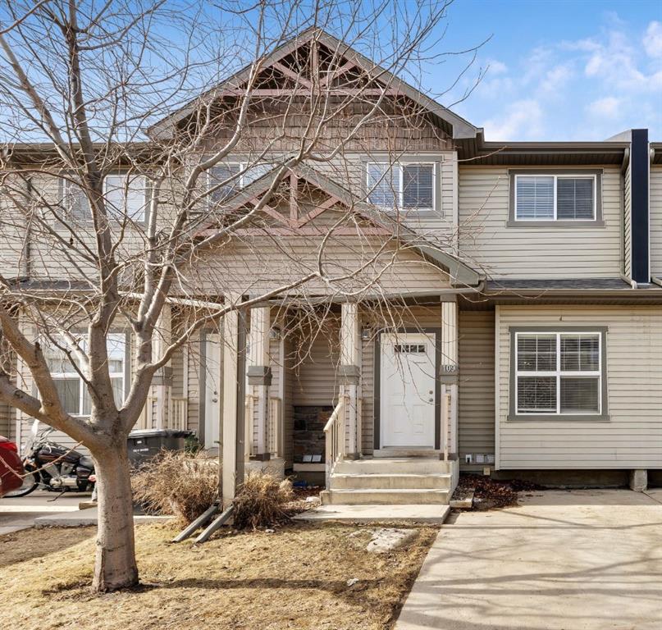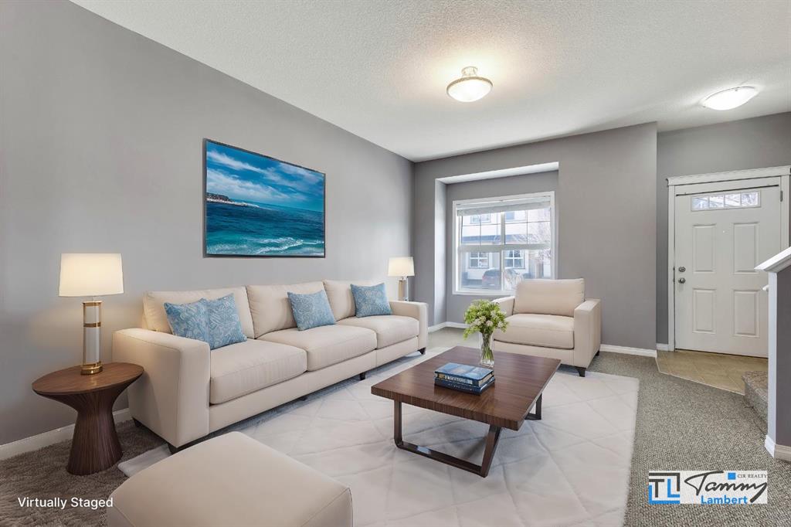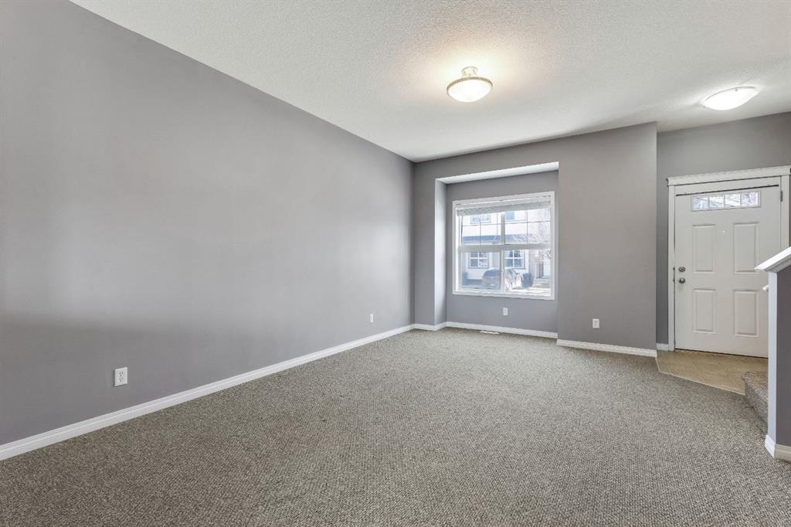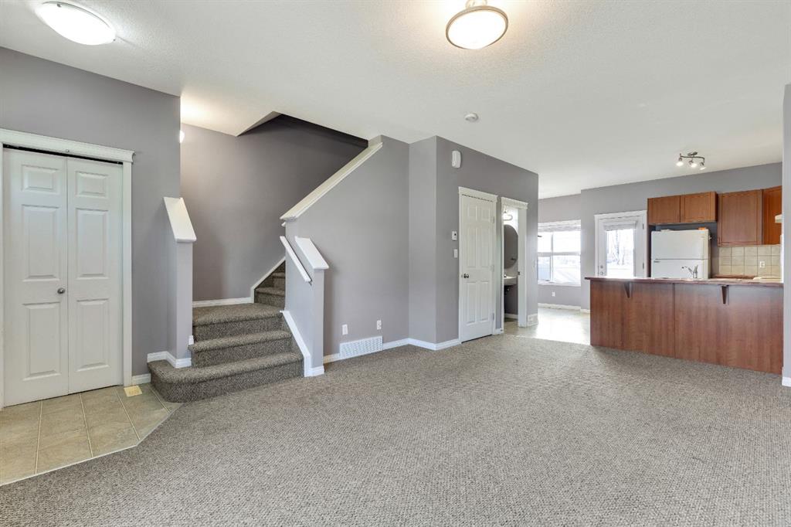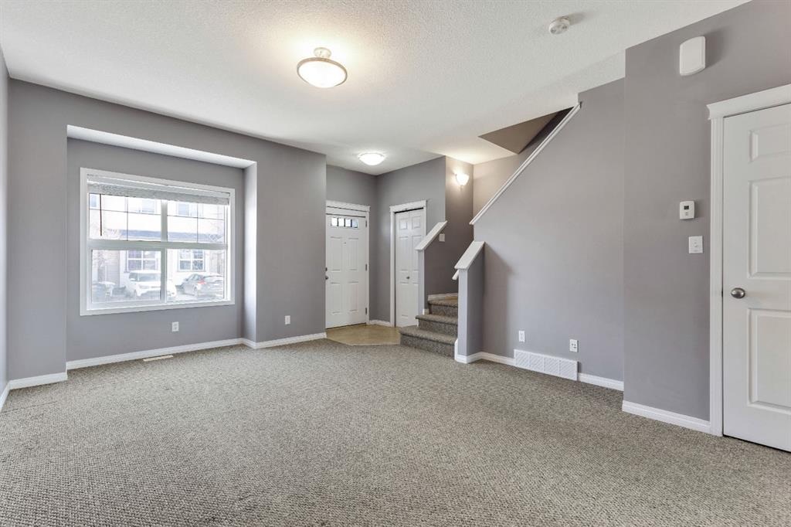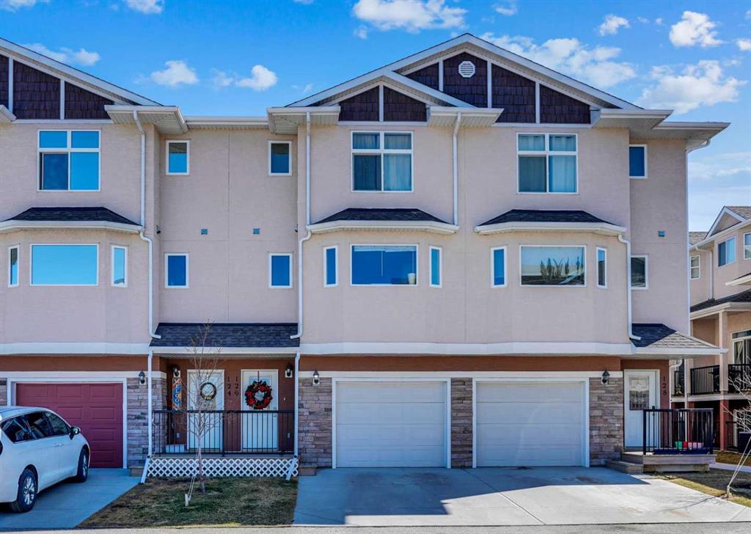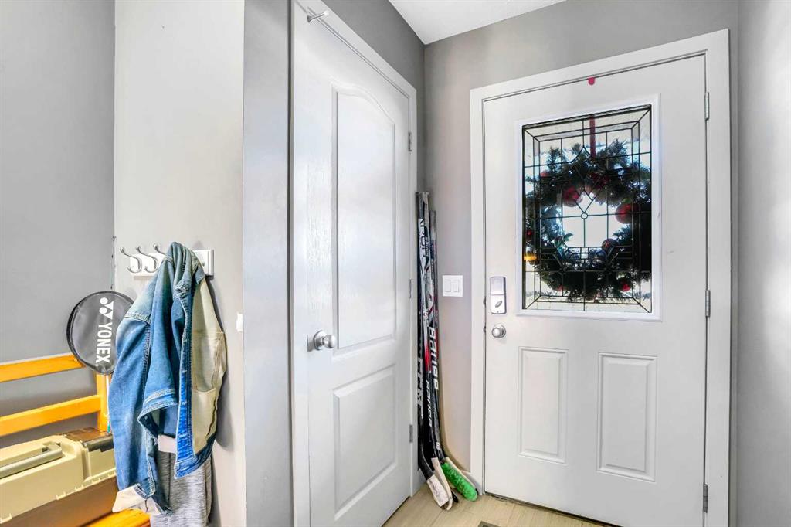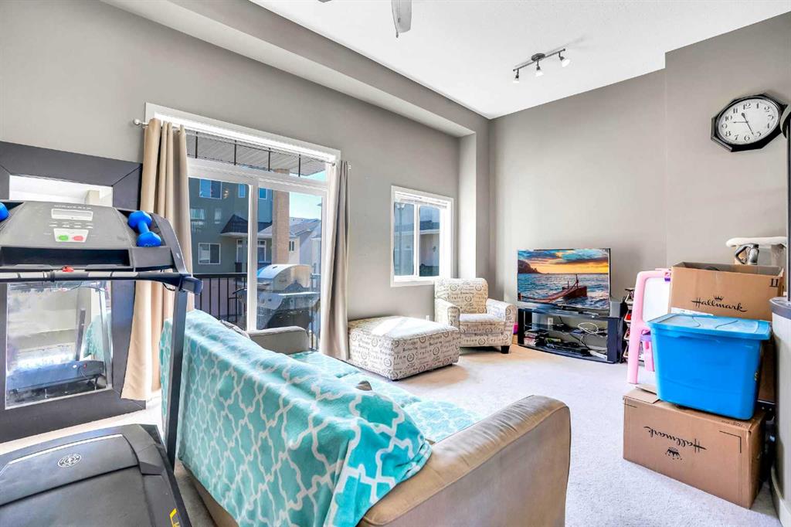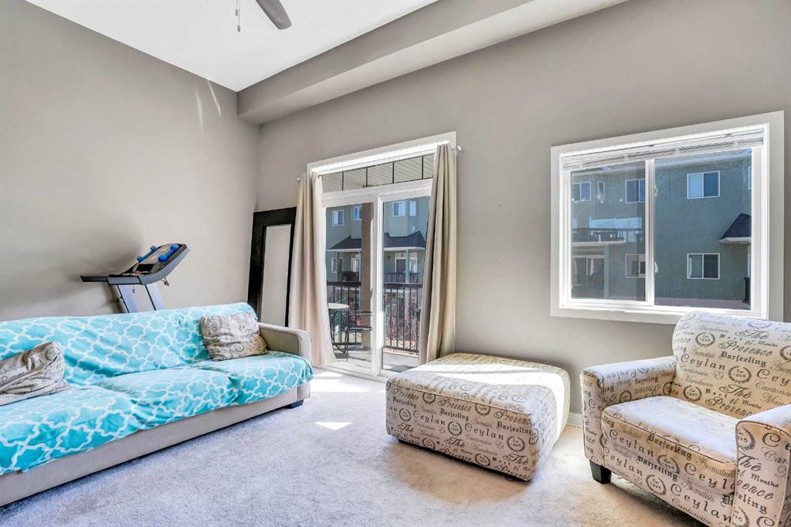226 Ranch Ridge Meadow
Strathmore T1P 0A9
MLS® Number: A2211723
$ 329,900
3
BEDROOMS
2 + 1
BATHROOMS
1,158
SQUARE FEET
2007
YEAR BUILT
Attention investors or first-time buyers! This bright and open townhouse condo in Ranch Ridge Meadows offers three bedrooms and two and a half bathrooms. The kitchen is designed with both functionality and comfort in mind, featuring an L shaped island with eating bar and a cozy eating nook. The Stove was replaced in 2024 and the fridge, dishwasher, hood fan, and microwave were all replaced in June 2023 with sleek stainless steel appliances. All toilets replaced in 2024. Back door by the kitchen to a stone patio that opens up to a green space, with a playground located nearby. Upstairs, the home offers three spacious bedrooms, including a master bedroom that comes with a walk-in closet and an ensuite bathroom, which includes a corner shower and a window for natural light. A four-piece bathroom completes the upper level. The lower level remains undeveloped, providing a laundry area and plenty of room for rec room and an extra bedroom. For convenience, the assigned parking stall is located directly in front of the unit, with additional visitor parking. Situated close to schools, shopping, recreation facilities, and parks, this home offers both comfort and practicality in a family-friendly neighborhood.
| COMMUNITY | The Ranch_Strathmore |
| PROPERTY TYPE | Row/Townhouse |
| BUILDING TYPE | Five Plus |
| STYLE | 2 Storey |
| YEAR BUILT | 2007 |
| SQUARE FOOTAGE | 1,158 |
| BEDROOMS | 3 |
| BATHROOMS | 3.00 |
| BASEMENT | Full, Unfinished |
| AMENITIES | |
| APPLIANCES | Dishwasher, Dryer, Electric Stove, Range Hood, Refrigerator, Washer |
| COOLING | None |
| FIREPLACE | N/A |
| FLOORING | Carpet, Laminate, Linoleum |
| HEATING | Forced Air |
| LAUNDRY | In Basement |
| LOT FEATURES | Landscaped |
| PARKING | Stall |
| RESTRICTIONS | Pet Restrictions or Board approval Required |
| ROOF | Asphalt Shingle |
| TITLE | Fee Simple |
| BROKER | Diamond Realty & Associates LTD. |
| ROOMS | DIMENSIONS (m) | LEVEL |
|---|---|---|
| 2pc Bathroom | 5`8" x 5`2" | Main |
| Dining Room | 6`0" x 8`4" | Main |
| Foyer | 4`5" x 4`8" | Main |
| Kitchen | 11`3" x 10`8" | Main |
| Living Room | 12`10" x 19`10" | Main |
| 3pc Ensuite bath | 5`11" x 7`3" | Upper |
| 4pc Bathroom | 7`10" x 4`11" | Upper |
| Bedroom | 9`3" x 10`9" | Upper |
| Bedroom | 8`4" x 10`2" | Upper |
| Bedroom - Primary | 11`9" x 11`3" | Upper |
| Walk-In Closet | 5`0" x 5`1" | Upper |






























