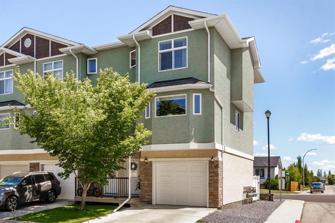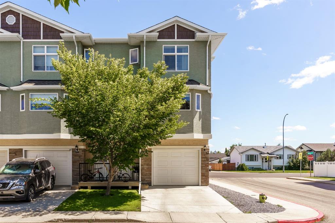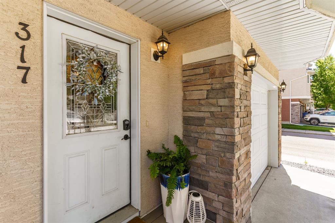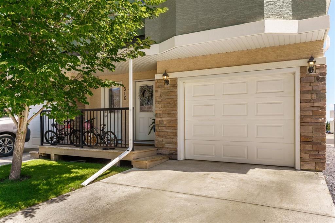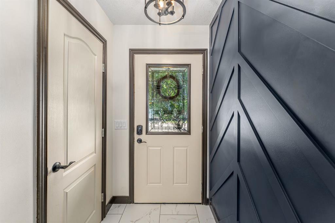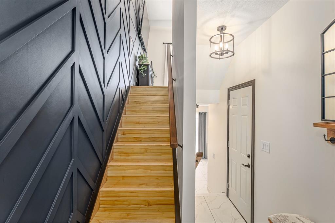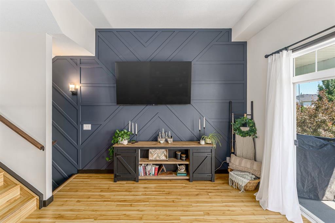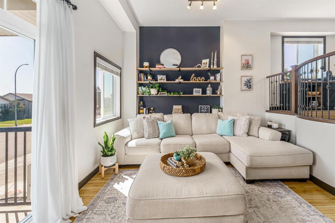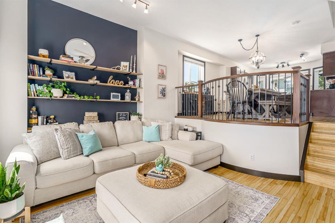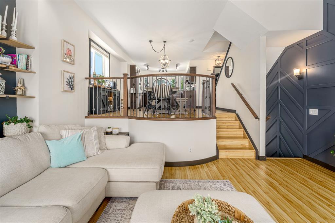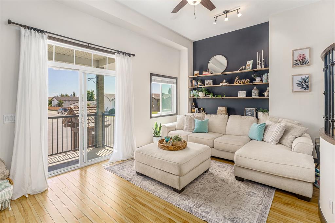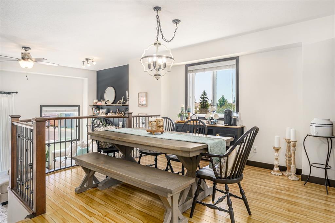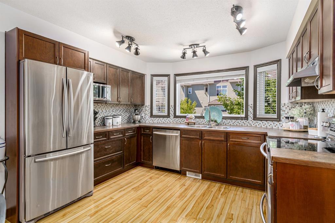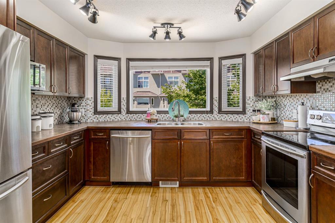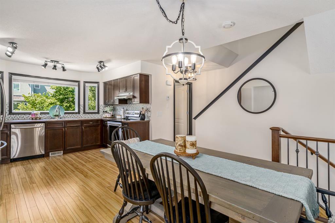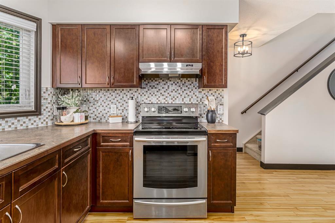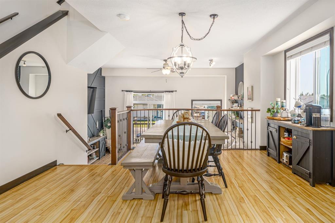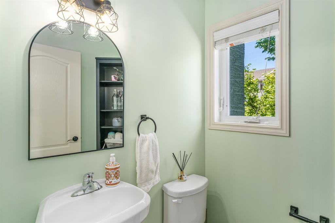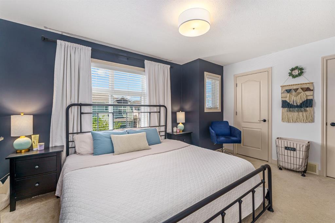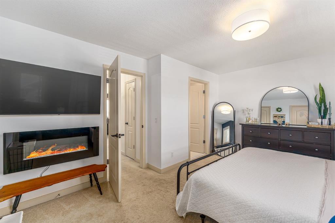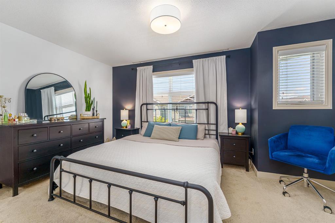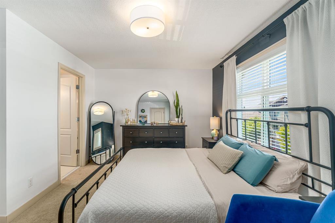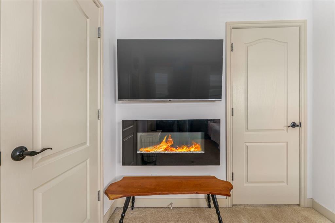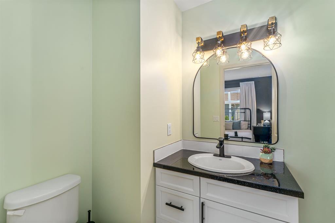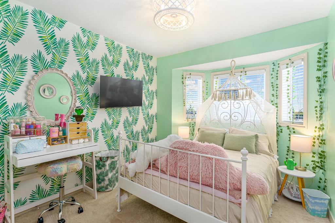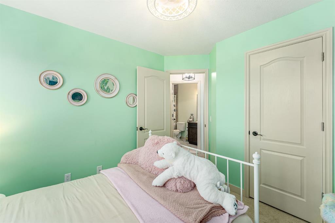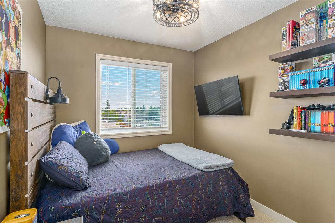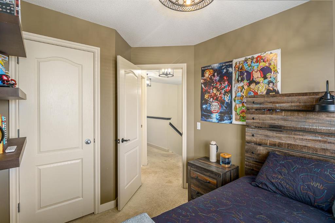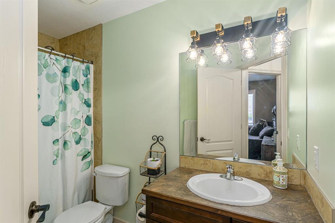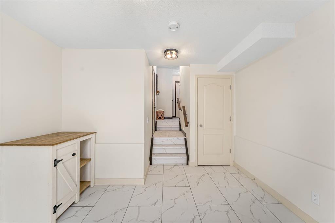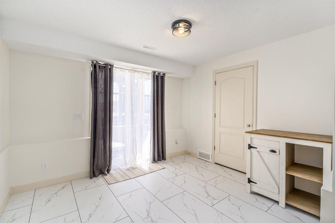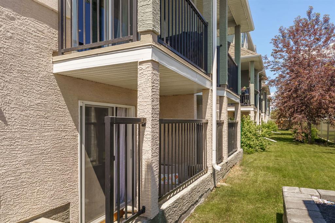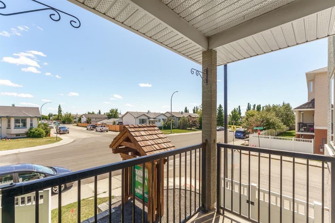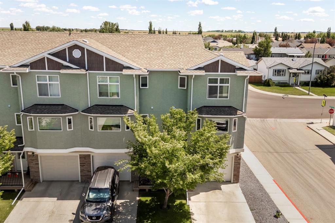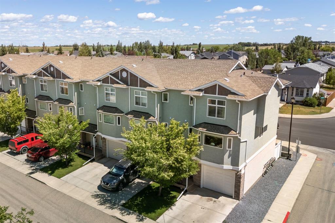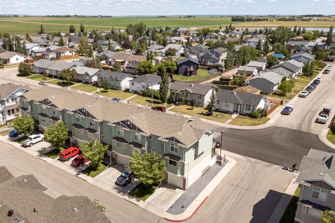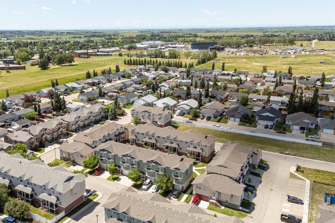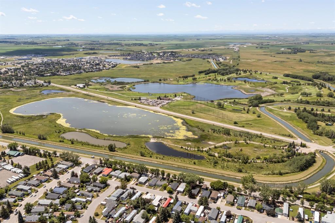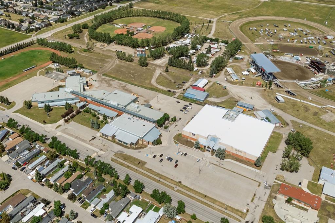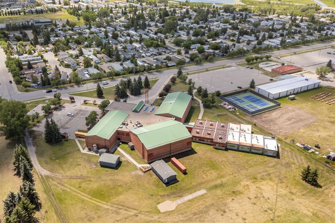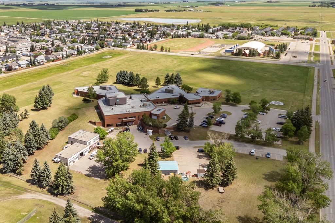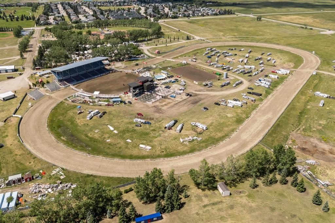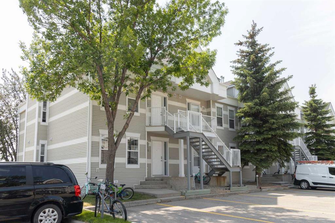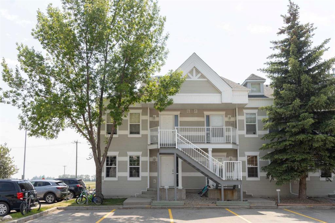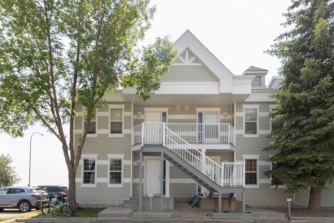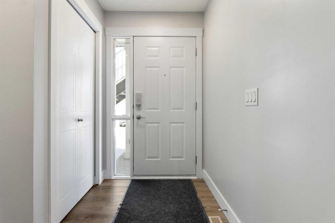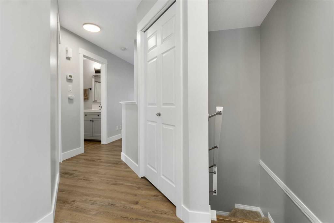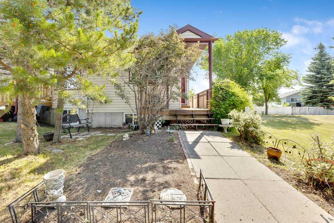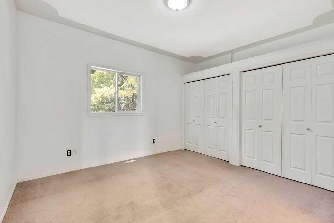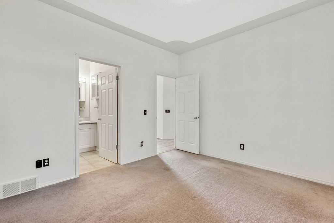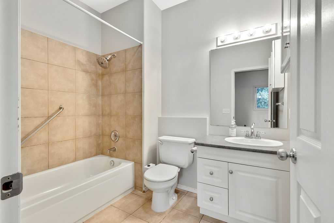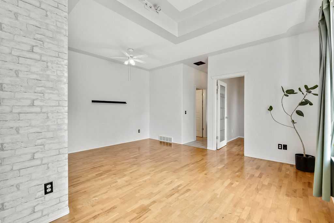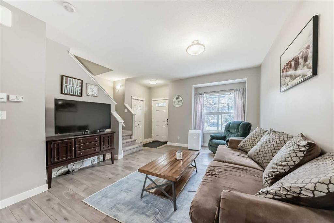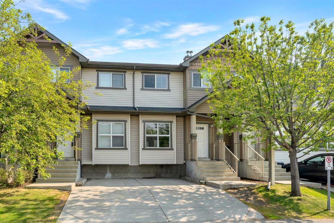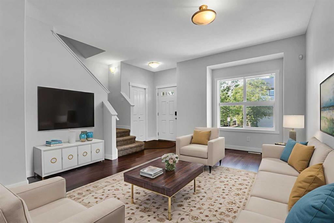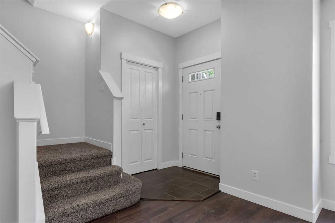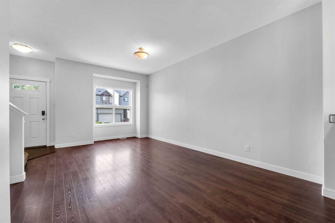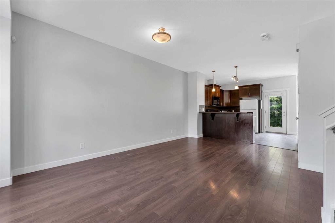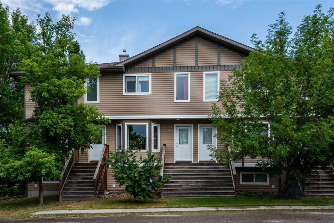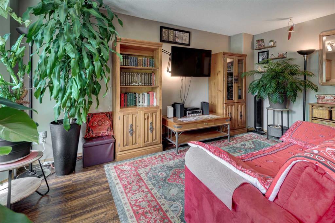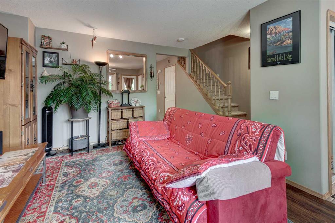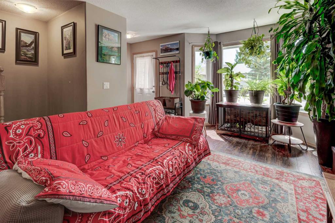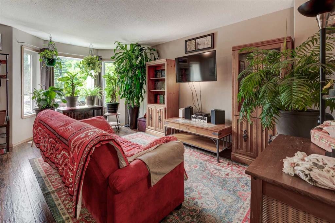317 Strathcona Circle
Strathmore T1P 0B1
MLS® Number: A2235974
$ 344,000
3
BEDROOMS
2 + 1
BATHROOMS
1,293
SQUARE FEET
2012
YEAR BUILT
Welcome to this impeccably maintained and thoughtfully updated end-unit townhome, offering the perfect blend of modern comfort and family-friendly living in the heart of Strathmore. Nestled on a quiet street, this home stands out with its soaring ceilings, extra windows that flood the space with natural light, and a series of tasteful upgrades throughout. Inside, you'll find a bright, open-concept layout featuring a spacious living area with a modern wood panel accent wall that adds both warmth and style. The living room flows seamlessly into the elevated dining area and kitchen—an ideal setup for both everyday living and entertaining. The kitchen showcases rich brown cabinetry, a sleek mosaic tile backsplash, stainless steel appliances, and a charming bay window. Additional natural light pours in through a side window exclusive to end units, making the space feel even more open and inviting. Newly installed Chateau Hickory laminate flooring ties the entire main level together beautifully. Just off the kitchen is a convenient 2-piece bathroom, while a private balcony offers a quiet outdoor space to relax or host summer BBQs. Upstairs, the primary suite features dual closets and a private ensuite with a large white vanity, updated fixtures, and new flooring. Two additional bright and spacious bedrooms share a clean, well-appointed 4-piece bathroom—perfect for children, guests, or a home office setup. The fully finished walkout basement adds even more flexibility to the home, complete with new tile flooring that flows seamlessly from the foyer and bathrooms. It’s the perfect space for a cozy family room, play area, or home gym. Additional upgrades include fresh paint throughout, updated light fixtures and doorknobs, custom hardware on the railings, and a consistent blend of new Chateau Hickory laminate and tile flooring across all levels—offering a polished, move-in-ready experience. With an attached garage and private driveway accommodating two vehicles, this home is also ideally located just minutes from top-rated schools such as Wheatland Elementary, Crowther Memorial Junior High, Strathmore High School, and George Freeman School. You're also close to parks, the recreation centre, hospital, and everyday amenities. 317 Strathcona Circle presents a rare opportunity to own a beautifully upgraded end-unit townhome in a welcoming, well-connected community.
| COMMUNITY | Strathaven |
| PROPERTY TYPE | Row/Townhouse |
| BUILDING TYPE | Five Plus |
| STYLE | Townhouse |
| YEAR BUILT | 2012 |
| SQUARE FOOTAGE | 1,293 |
| BEDROOMS | 3 |
| BATHROOMS | 3.00 |
| BASEMENT | Finished, Full, Walk-Up To Grade |
| AMENITIES | |
| APPLIANCES | Dishwasher, Electric Stove, Microwave, Range Hood, Refrigerator, Washer/Dryer |
| COOLING | Central Air |
| FIREPLACE | Electric, Primary Bedroom |
| FLOORING | Carpet, Laminate, Tile, Vinyl |
| HEATING | Forced Air, Natural Gas |
| LAUNDRY | In Basement |
| LOT FEATURES | Back Yard, Landscaped, Lawn |
| PARKING | Single Garage Attached |
| RESTRICTIONS | Board Approval, Pet Restrictions or Board approval Required |
| ROOF | Asphalt Shingle |
| TITLE | Fee Simple |
| BROKER | Coldwell Banker Mountain Central |
| ROOMS | DIMENSIONS (m) | LEVEL |
|---|---|---|
| Game Room | 11`5" x 13`0" | Basement |
| Furnace/Utility Room | 10`1" x 6`0" | Basement |
| Foyer | 8`3" x 4`4" | Lower |
| 2pc Bathroom | 5`3" x 4`11" | Second |
| Dining Room | 14`2" x 14`2" | Second |
| Kitchen | 12`0" x 8`3" | Second |
| Living Room | 17`8" x 13`0" | Second |
| 3pc Ensuite bath | 9`7" x 4`11" | Third |
| 4pc Bathroom | 9`6" x 5`7" | Third |
| Bedroom | 12`0" x 9`5" | Third |
| Bedroom | 10`6" x 8`0" | Third |
| Bedroom - Primary | 12`1" x 15`4" | Third |

