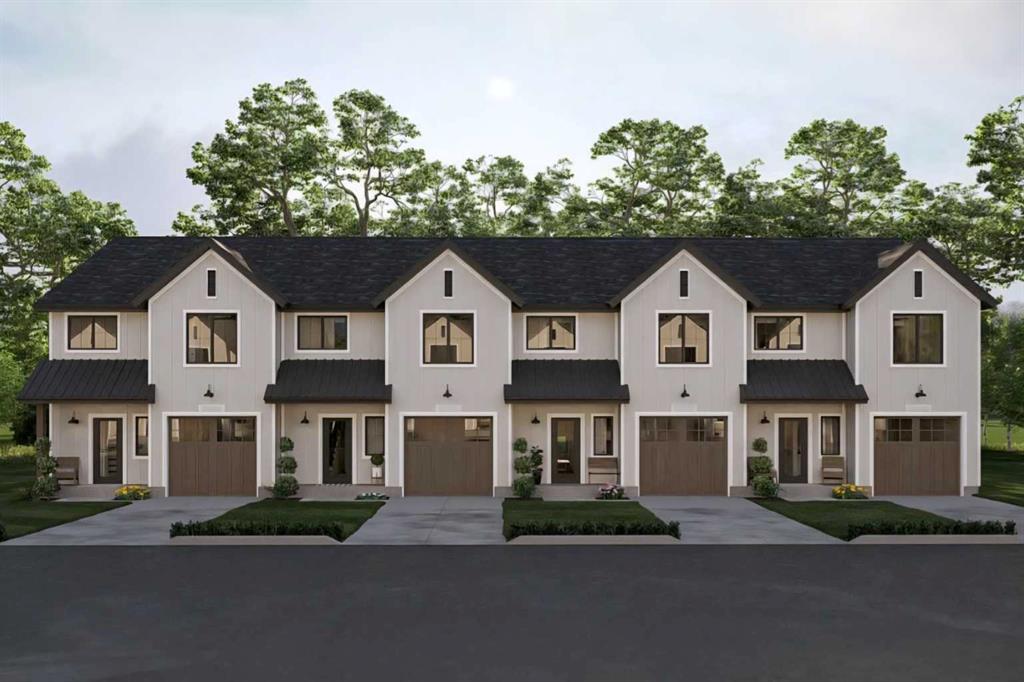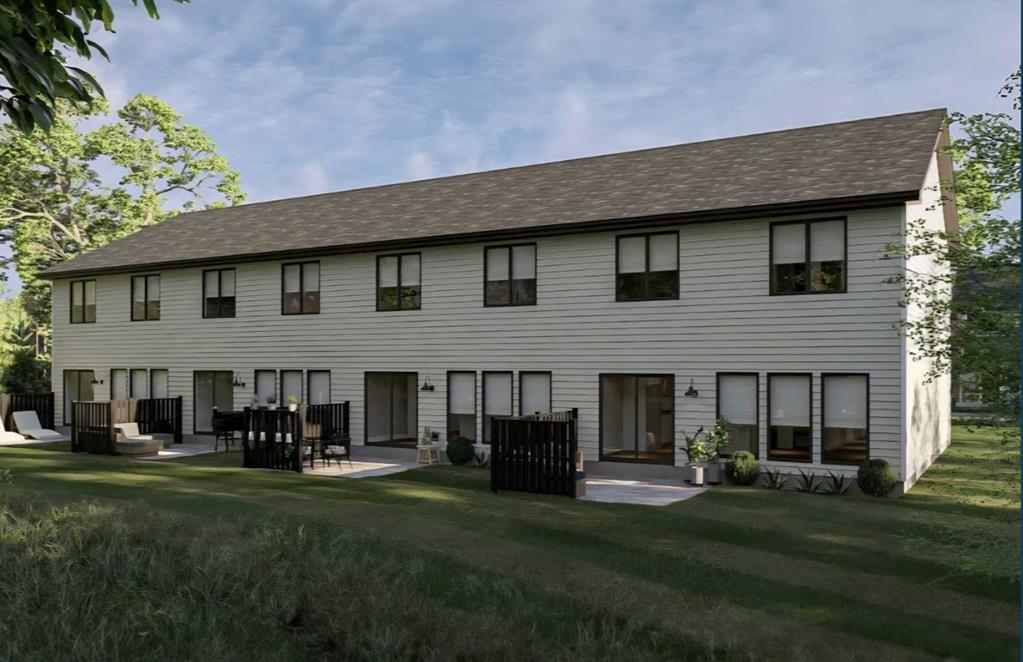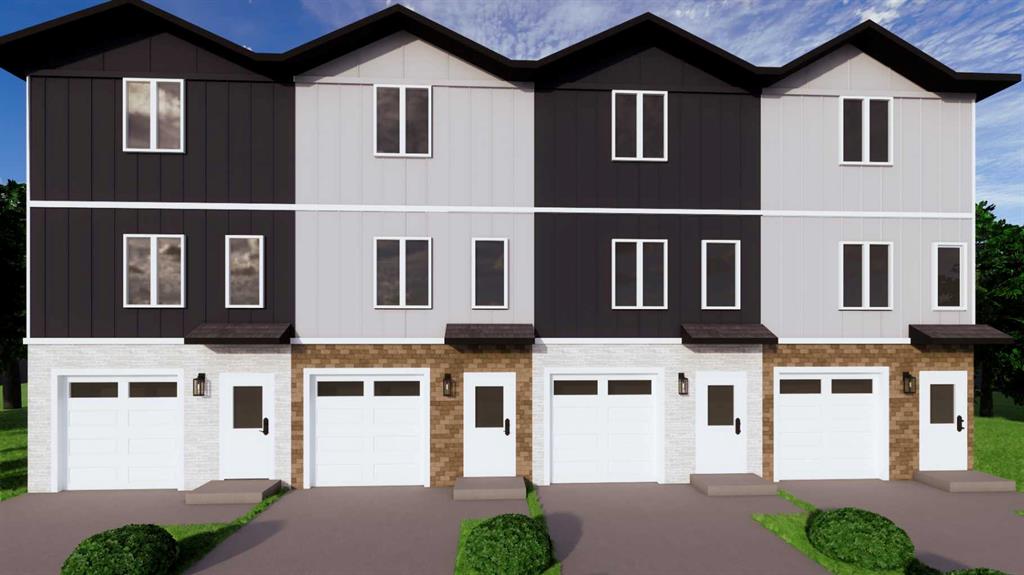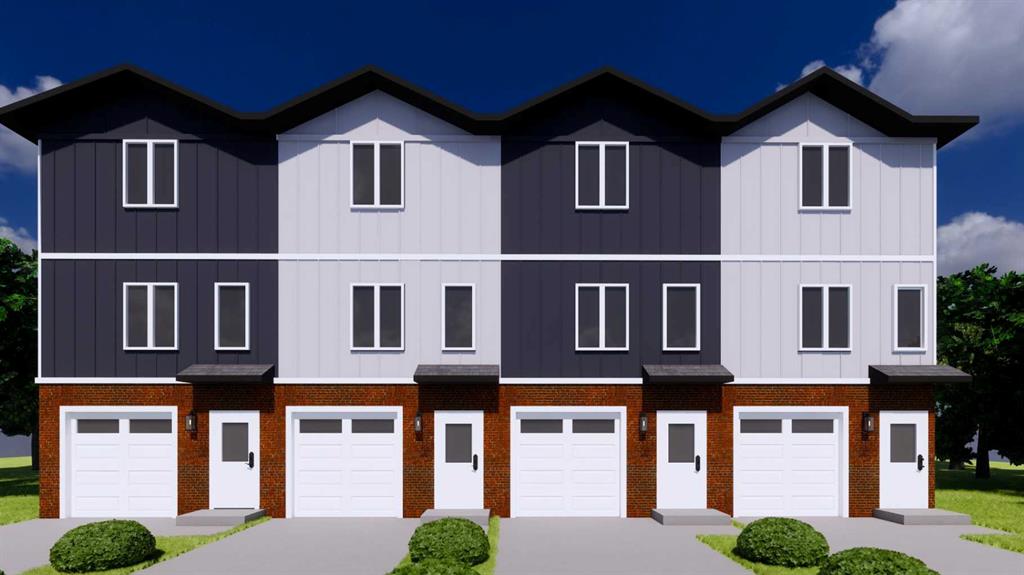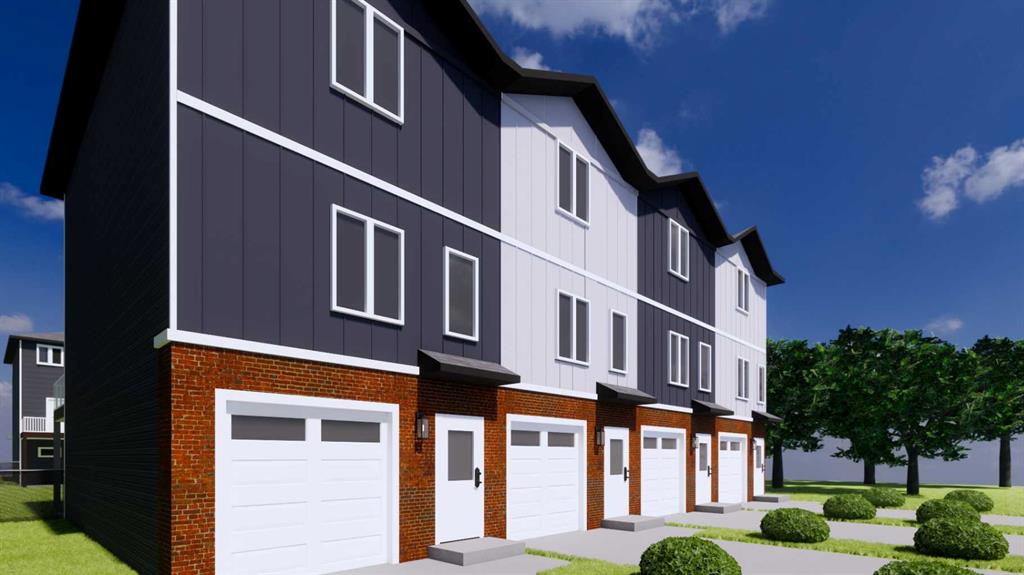$ 385,000
3
BEDROOMS
2 + 0
BATHROOMS
1,469
SQUARE FEET
2025
YEAR BUILT
Exciting New 4-Plex Development – Affordable & Attainable Living in Sundre! Coming soon to Sundre’s growing residential landscape—this brand-new 4-unit townhouse-style development is thoughtfully designed to provide comfortable, affordable, and attainable homeownership for modern families, working professionals, and those looking to enter the market. Each spacious unit offers 1,469 sq. ft. of heated living space across two levels, featuring a functional open-concept layout with 3 bedrooms, 2.5 bathrooms, and an attached single-car garage (264 sq. ft.). Step inside the inside units and be welcomed by a bright and inviting main floor, where the living room, dining room, and kitchen blend seamlessly. A cozy fireplace with built-in shelving adds charm and warmth to the great room. The kitchen features an efficient L-shaped design, complete with an island, reach-in pantry, and sliding patio doors to your private rear outdoor space—perfect for summer barbecues or quiet morning coffee. Upstairs, you'll find three generously sized bedrooms including a primary suite with a walk-in shower and dual vanities. Bedrooms 2 and 3 share a full bathroom and offer flexibility for families, guests, or home office setups. Additional highlights: Board and batten exterior siding with covered front porches for welcoming curb appeal Private entrance for each unit These project inside units are ideal for first-time buyers, downsizers, or investors looking to contribute to the local housing solution. Just minutes from all of Sundre’s amenities, schools, and recreational attractions, this development is poised to make homeownership more accessible than ever. Construction anticipated soon—reach out today to learn more or register your interest!
| COMMUNITY | |
| PROPERTY TYPE | Row/Townhouse |
| BUILDING TYPE | Four Plex |
| STYLE | Townhouse |
| YEAR BUILT | 2025 |
| SQUARE FOOTAGE | 1,469 |
| BEDROOMS | 3 |
| BATHROOMS | 2.00 |
| BASEMENT | None |
| AMENITIES | |
| APPLIANCES | Instant Hot Water, Other |
| COOLING | None |
| FIREPLACE | Gas, Gas Log, Living Room |
| FLOORING | Vinyl Plank |
| HEATING | In Floor, Natural Gas |
| LAUNDRY | In Hall, Main Level |
| LOT FEATURES | Rectangular Lot |
| PARKING | Single Garage Attached |
| RESTRICTIONS | See Remarks |
| ROOF | Asphalt Shingle |
| TITLE | Fee Simple |
| BROKER | Coldwell Banker Vision Realty |
| ROOMS | DIMENSIONS (m) | LEVEL |
|---|---|---|
| Kitchen | 10`0" x 8`0" | Main |
| Dining Room | 10`0" x 8`0" | Main |
| Great Room | 16`8" x 12`0" | Main |
| 3pc Ensuite bath | 11`8" x 5`6" | Second |
| 3pc Bathroom | 5`0" x 8`10" | Second |
| Bedroom | 11`0" x 10`0" | Second |
| Laundry | 6`7" x 7`4" | Second |
| Bedroom - Primary | 11`4" x 14`8" | Second |
| Bedroom | 11`0" x 10`0" | Second |

