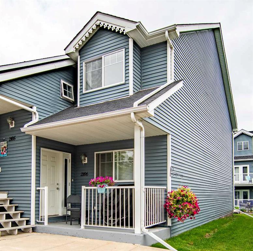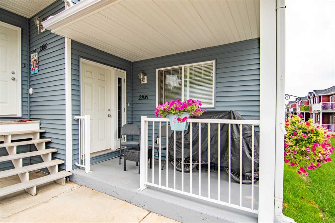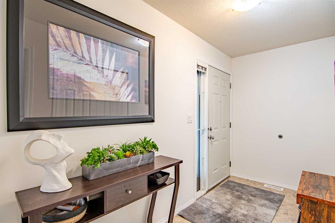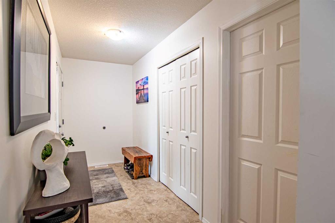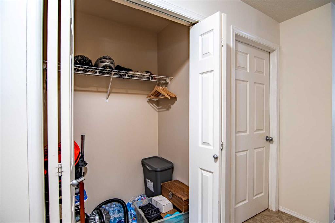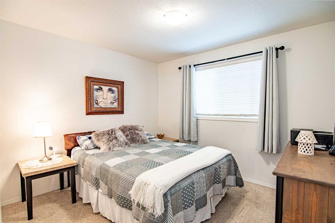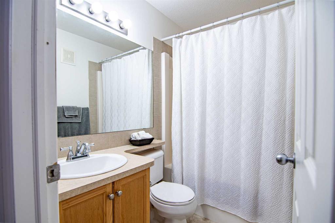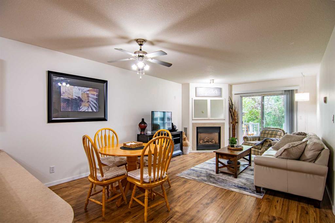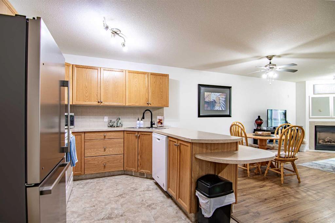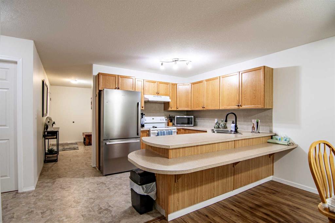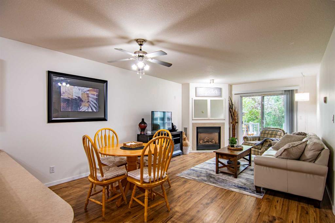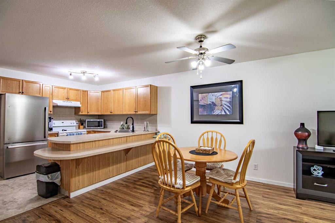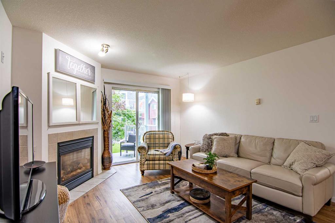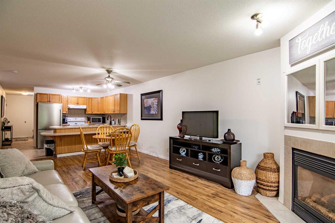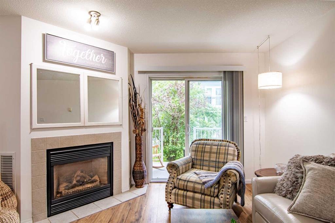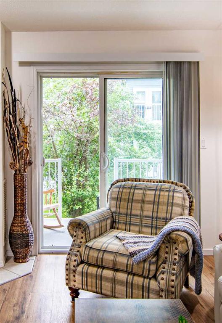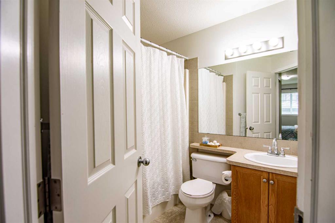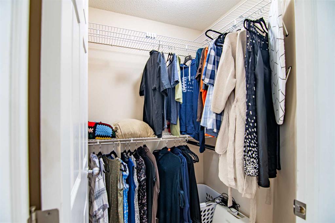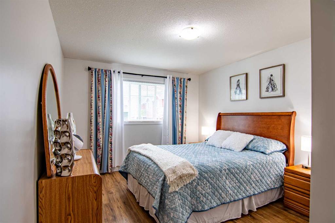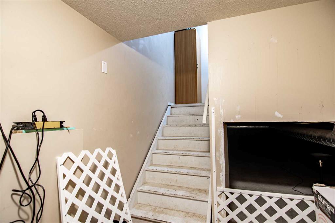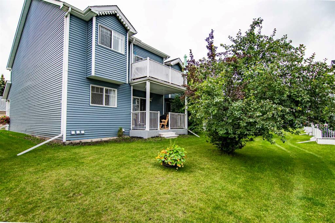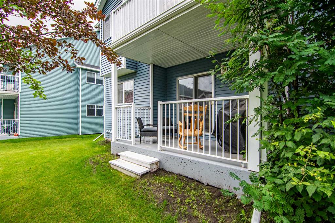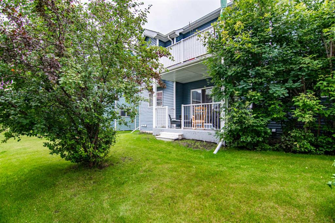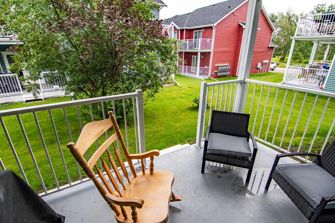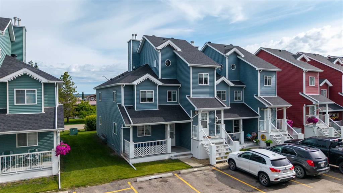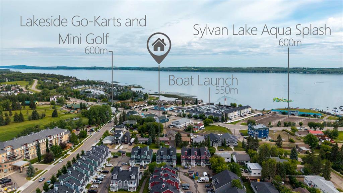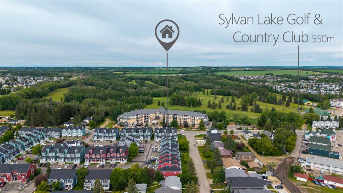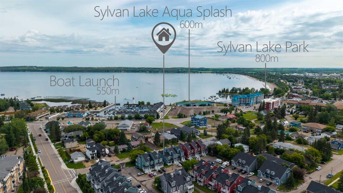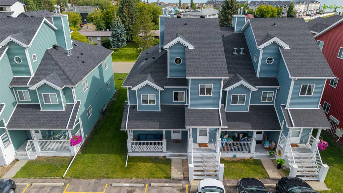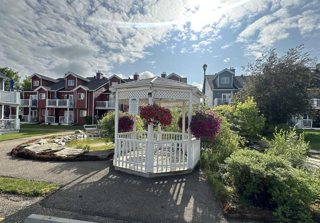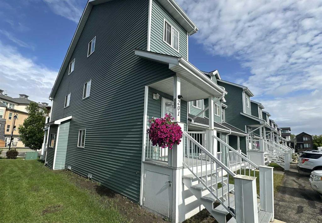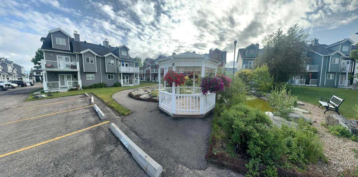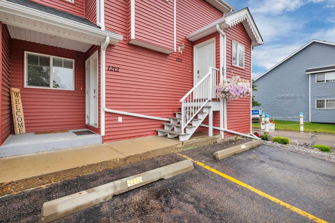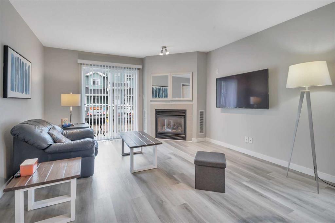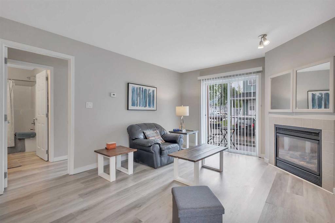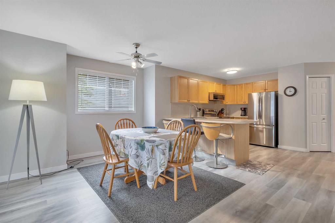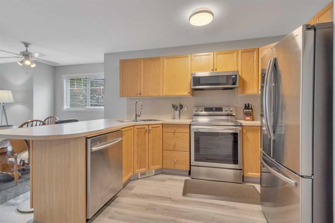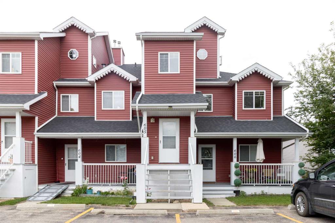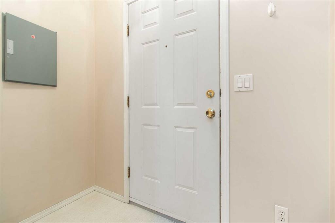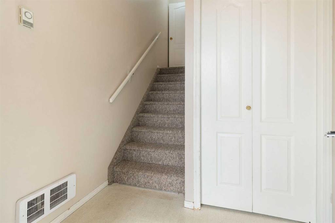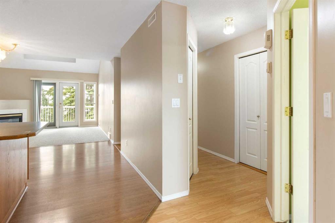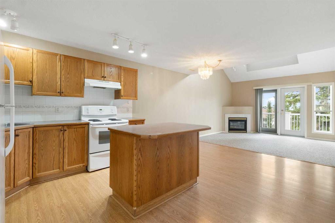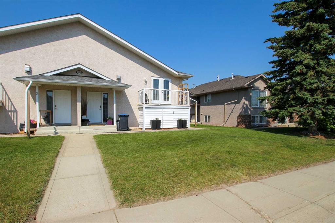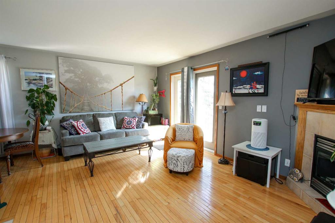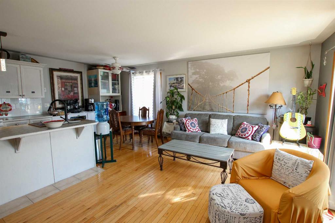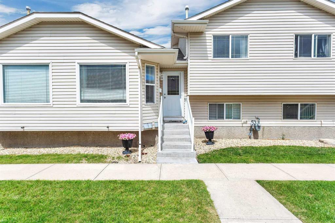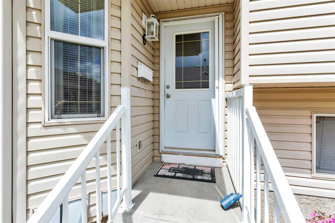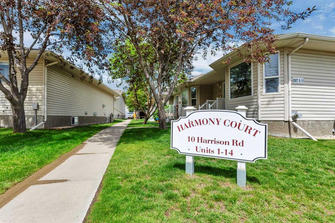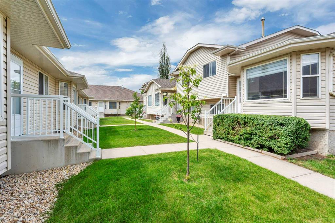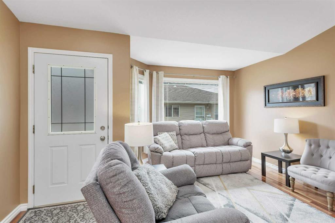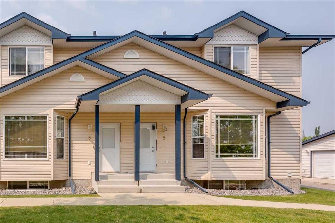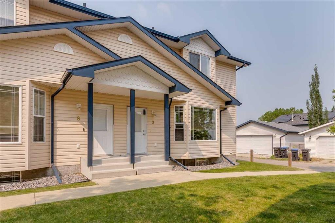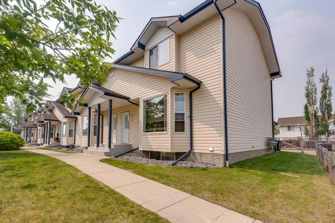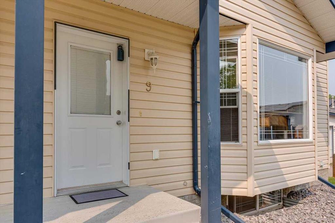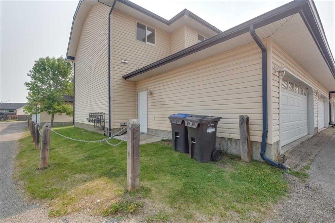2106, 5220 50A Avenue
Sylvan Lake T4S 1E5
MLS® Number: A2242443
$ 238,000
2
BEDROOMS
2 + 0
BATHROOMS
958
SQUARE FEET
2003
YEAR BUILT
Immaculate and Move-In Ready! This beautifully updated 2-bedroom, 2-bathroom townhouse offers modern comfort and thoughtful design throughout—all just a short walk to the lake and vibrant downtown restaurants. Step into a spacious entryway with a large, deep front closet and immediately feel at home. The open-concept layout features brand-new flooring, fresh neutral paint, and stylish new window coverings. Enjoy cooking in the well-appointed kitchen with ample cabinetry, updated appliances, a breakfast bar, and generous storage. The bright living area leads to two outdoor spaces—an east-facing front deck perfect for morning coffee, and a west-facing back deck overlooking a green space, complete with gas BBQ hookup for evening entertaining. The primary suite includes a large walk-in closet and a 4-piece ensuite, while the second bedroom and full bath are ideal for guests or a home office. Additional upgrades include a new washer/dryer, faucets, and hot water tank. This home is also being sold furnished, offering incredible value. A massive crawl space provides exceptional storage. Pride of ownership shines in this move-in-ready gem which is a short walk to the lake and the downtown restaurants.
| COMMUNITY | Downtown |
| PROPERTY TYPE | Row/Townhouse |
| BUILDING TYPE | Four Plex |
| STYLE | Townhouse |
| YEAR BUILT | 2003 |
| SQUARE FOOTAGE | 958 |
| BEDROOMS | 2 |
| BATHROOMS | 2.00 |
| BASEMENT | See Remarks |
| AMENITIES | |
| APPLIANCES | Dishwasher, Electric Oven, Refrigerator, Washer/Dryer Stacked, Window Coverings |
| COOLING | None |
| FIREPLACE | Family Room, Gas |
| FLOORING | Carpet, Tile, Vinyl Plank |
| HEATING | Forced Air |
| LAUNDRY | In Unit |
| LOT FEATURES | Greenbelt |
| PARKING | Stall |
| RESTRICTIONS | Pet Restrictions or Board approval Required |
| ROOF | Asphalt Shingle |
| TITLE | Fee Simple |
| BROKER | Century 21 Maximum |
| ROOMS | DIMENSIONS (m) | LEVEL |
|---|---|---|
| Storage | 6`9" x 8`2" | Lower |
| 4pc Ensuite bath | 7`4" x 6`7" | Main |
| 4pc Bathroom | 7`4" x 4`10" | Main |
| Bedroom | 10`10" x 9`11" | Main |
| Bedroom - Primary | 10`10" x 17`5" | Main |
| Dining Room | 12`5" x 9`11" | Main |
| Kitchen | 15`10" x 8`7" | Main |
| Living Room | 12`5" x 11`11" | Main |
| Furnace/Utility Room | 3`0" x 2`7" | Main |

