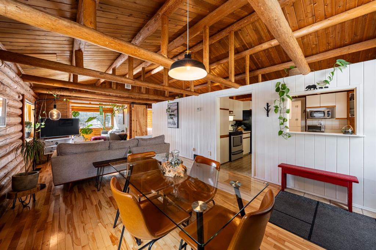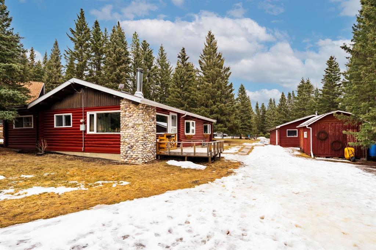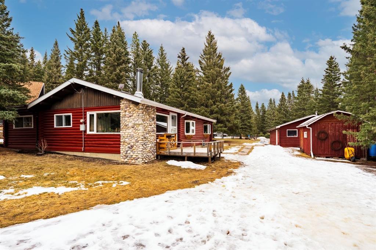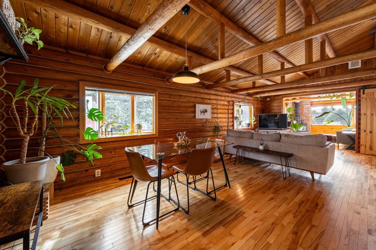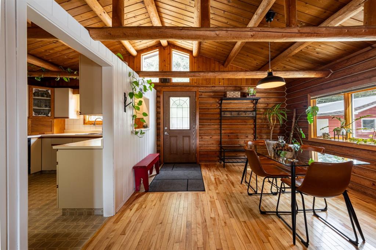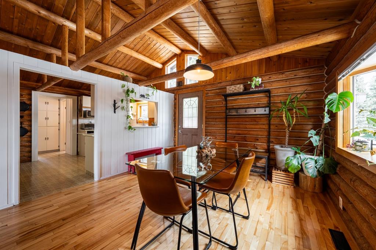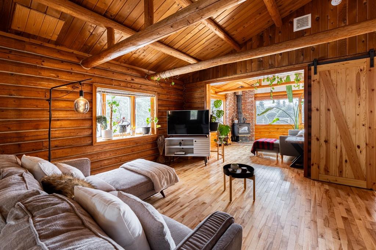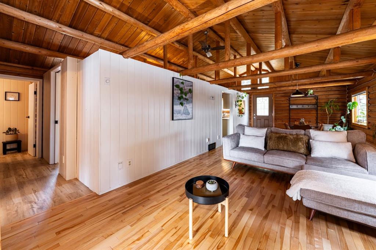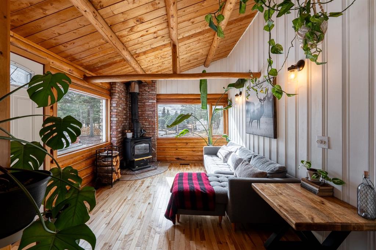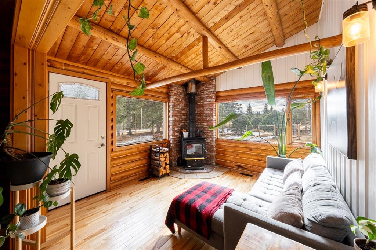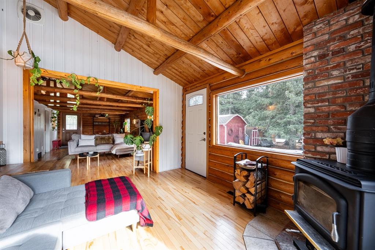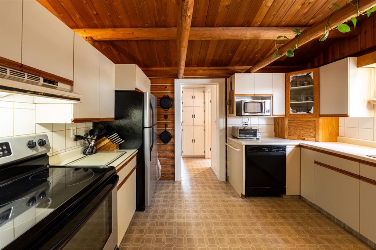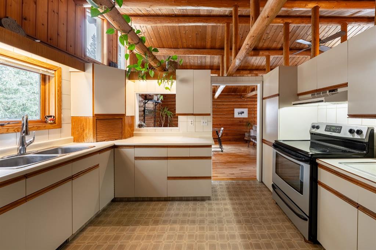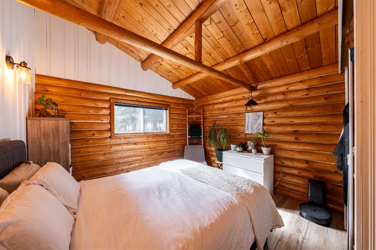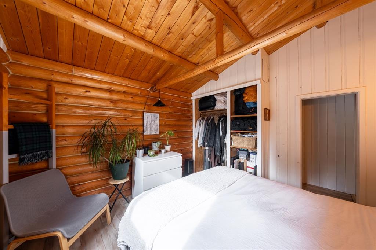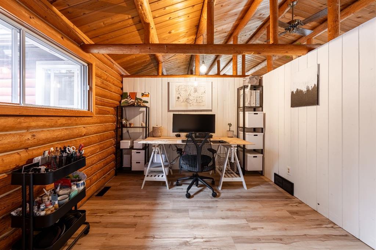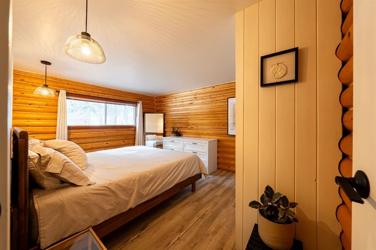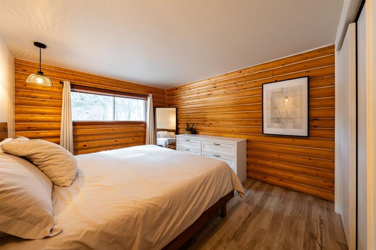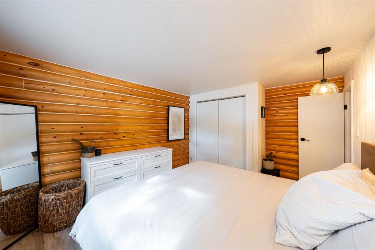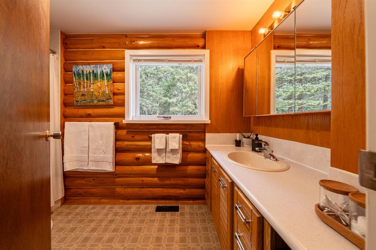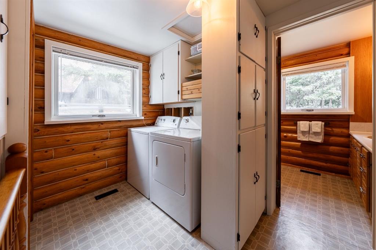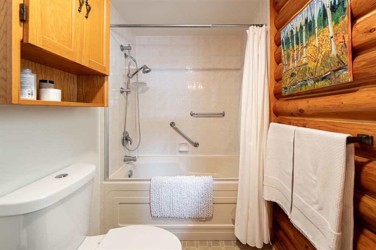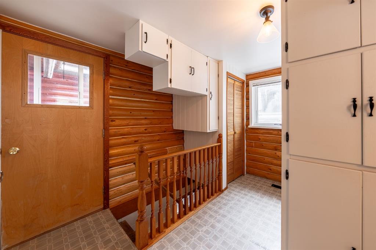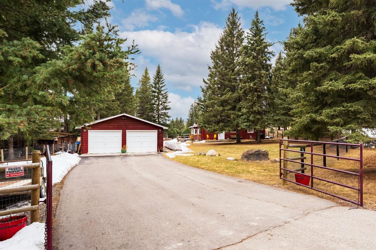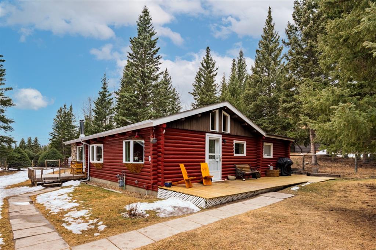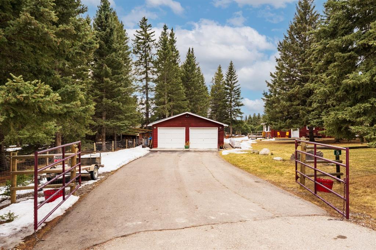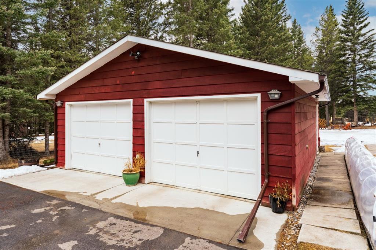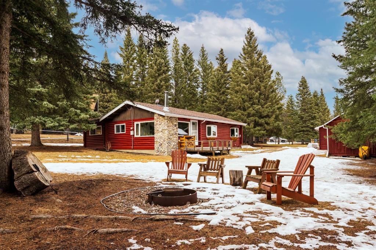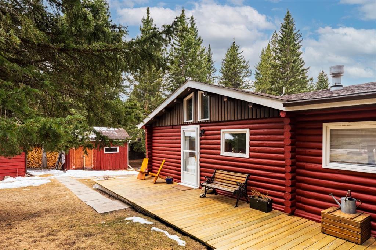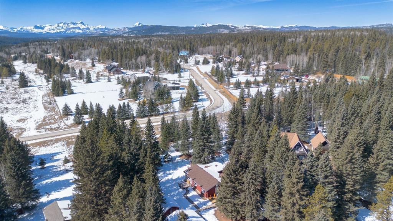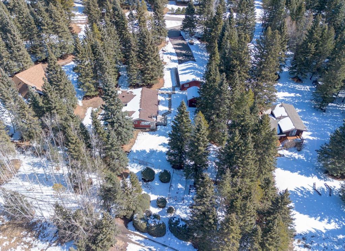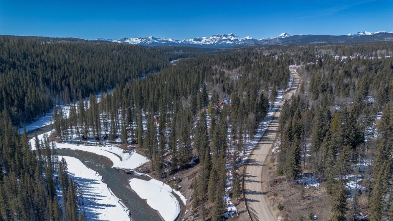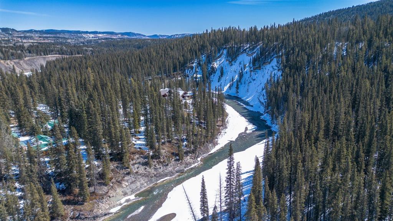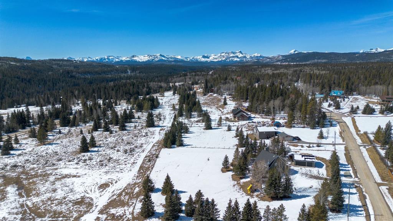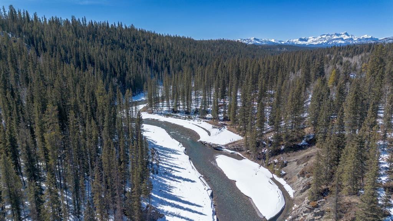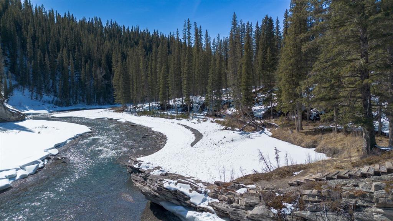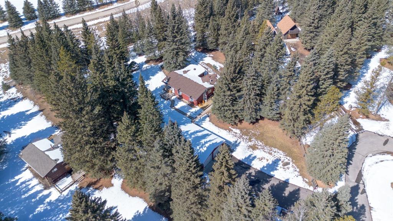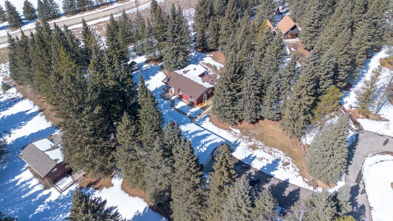5 Poplar Place
Waiparous T0L 0W0
MLS® Number: A2209688
$ 775,000
3
BEDROOMS
1 + 0
BATHROOMS
1,254
SQUARE FEET
1966
YEAR BUILT
Welcome to this beautiful log home in a private setting in the Village of Waiparous. This home has been updated but in keeping with the original rustic charm and cozy feel. You’ll love spending afternoons enjoying the mountain views from the living room complete with a wood burning fireplace. The front porch is the perfect spot to enjoy your morning coffee, listen to the birds and watch wildlife pass through the yard. Once inside you are immediately welcomed home into a great sized, open dining room and living room space. Your full kitchen is adjacent offering plenty of storage space and a good sized laundry room with storage cabinets to keep you organized. This home also features 3 good sized bedrooms perfect for welcoming guests or to make an excellent home office space. There is also a full sized 4 pc bathroom. Other recent updates include added insulation, new light fixtures, newer plumbing (within 5 years) and newer LVP. The Starlink is included allowing you to work from home all year long. Outside you’ll appreciate the beautifully forested and private yard, some of the west side trees have been cut and shaped over time to keep the mountain views. There is an amazing treed driveway with paved access right into the heated oversized 30 x 24 garage with divided workshop. Storage sheds, fire pit & green grass area complete the outside majestic setting. The property is near 275 acres of forested provincial crown land which is excellent for all your outdoor adventures. Within walking distance to 2 rivers and the Waiparous creek and Ghost River conjunction. A short drive to Ghost Lake recreation area and on to Canmore from here and less than 30 minutes to Cochrane.
| COMMUNITY | |
| PROPERTY TYPE | Detached |
| BUILDING TYPE | House |
| STYLE | Acreage with Residence, Bungalow |
| YEAR BUILT | 1966 |
| SQUARE FOOTAGE | 1,254 |
| BEDROOMS | 3 |
| BATHROOMS | 1.00 |
| BASEMENT | Partial, Unfinished |
| AMENITIES | |
| APPLIANCES | Dishwasher, Refrigerator, Stove(s), Washer/Dryer |
| COOLING | None |
| FIREPLACE | Wood Burning |
| FLOORING | Laminate, Vinyl Plank |
| HEATING | Forced Air, Natural Gas |
| LAUNDRY | Main Level |
| LOT FEATURES | Back Yard, Few Trees, Front Yard, Garden, See Remarks |
| PARKING | Double Garage Detached, Heated Garage, Oversized |
| RESTRICTIONS | None Known |
| ROOF | Asphalt Shingle |
| TITLE | Fee Simple |
| BROKER | CIR Realty |
| ROOMS | DIMENSIONS (m) | LEVEL |
|---|---|---|
| Entrance | 4`6" x 7`0" | Main |
| Kitchen | 9`9" x 12`1" | Main |
| Dining Room | 9`0" x 11`0" | Main |
| Living Room | 12`0" x 14`3" | Main |
| Other | 10`5" x 11`11" | Main |
| Bedroom - Primary | 10`8" x 12`6" | Main |
| Bedroom | 10`0" x 11`2" | Main |
| Bedroom | 9`0" x 9`9" | Main |
| Laundry | 5`11" x 10`10" | Main |
| 4pc Bathroom | 5`0" x 10`7" | Main |

