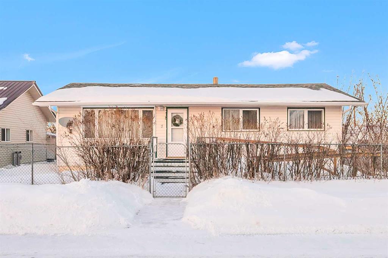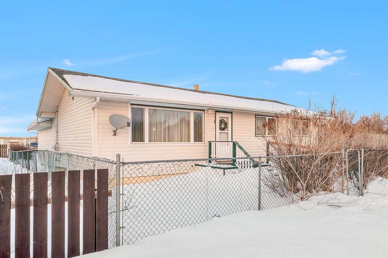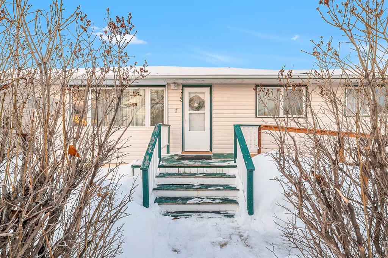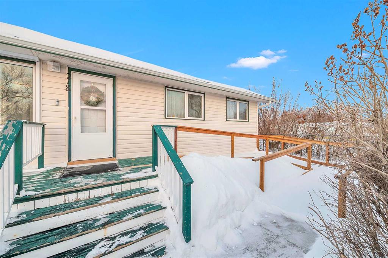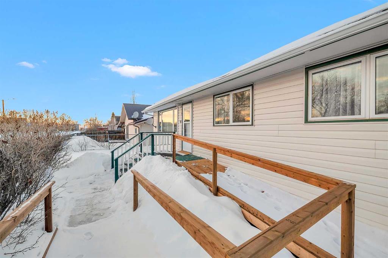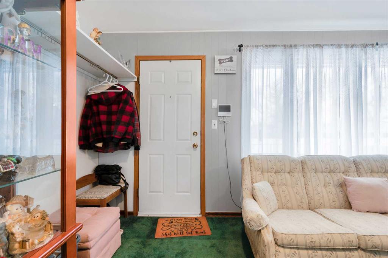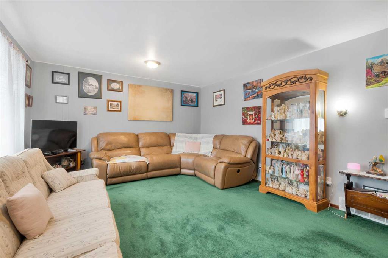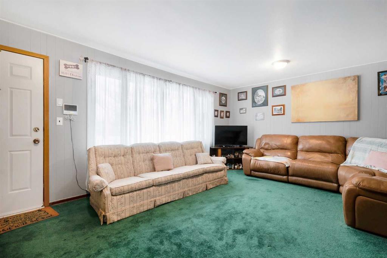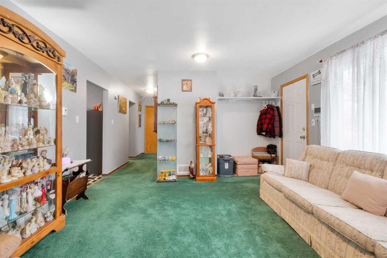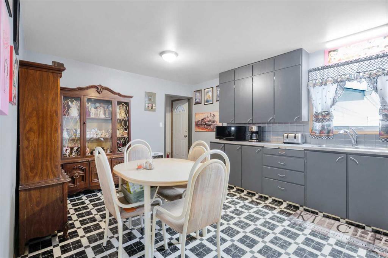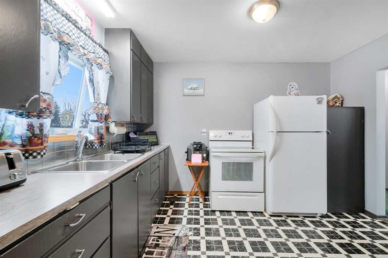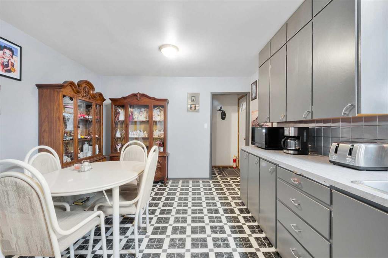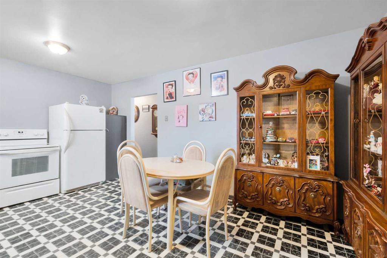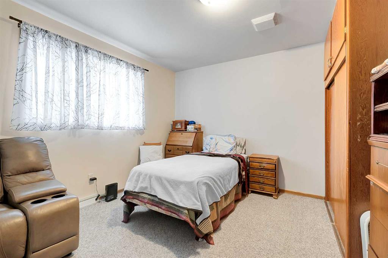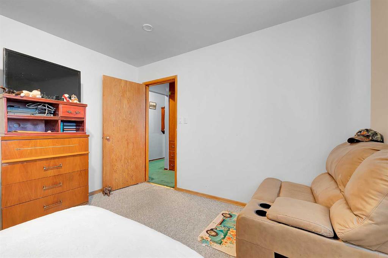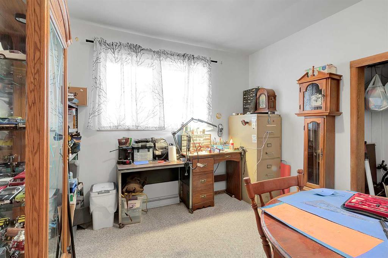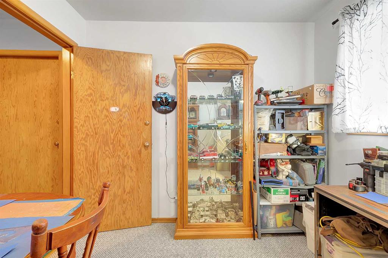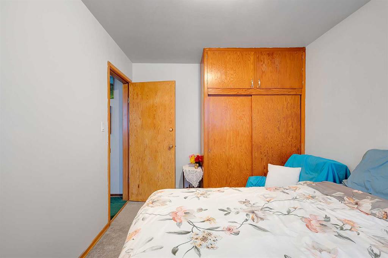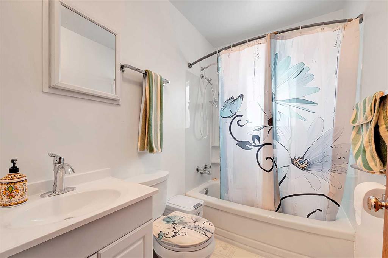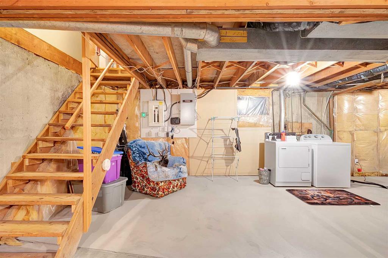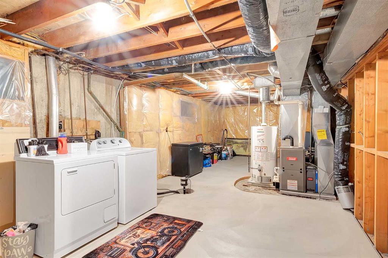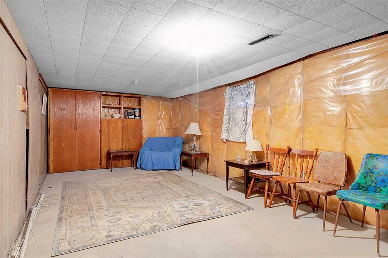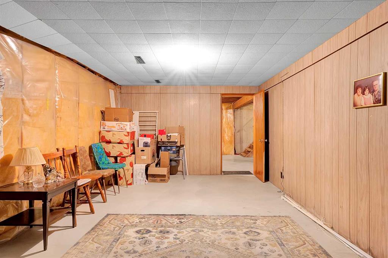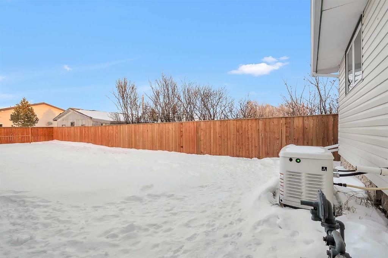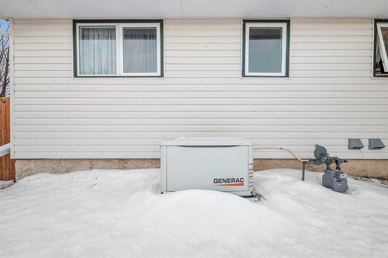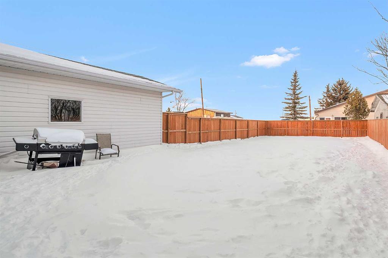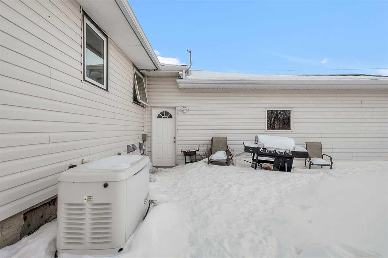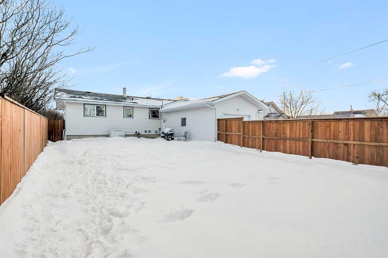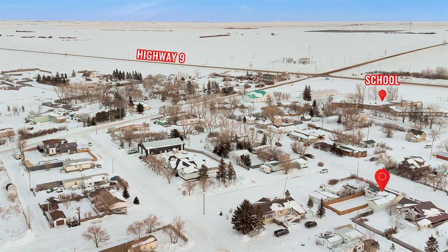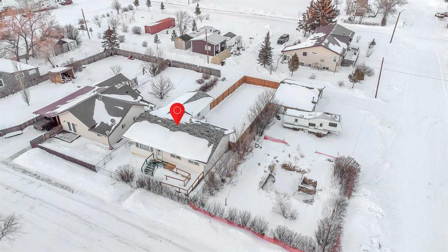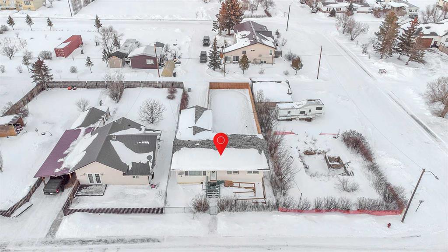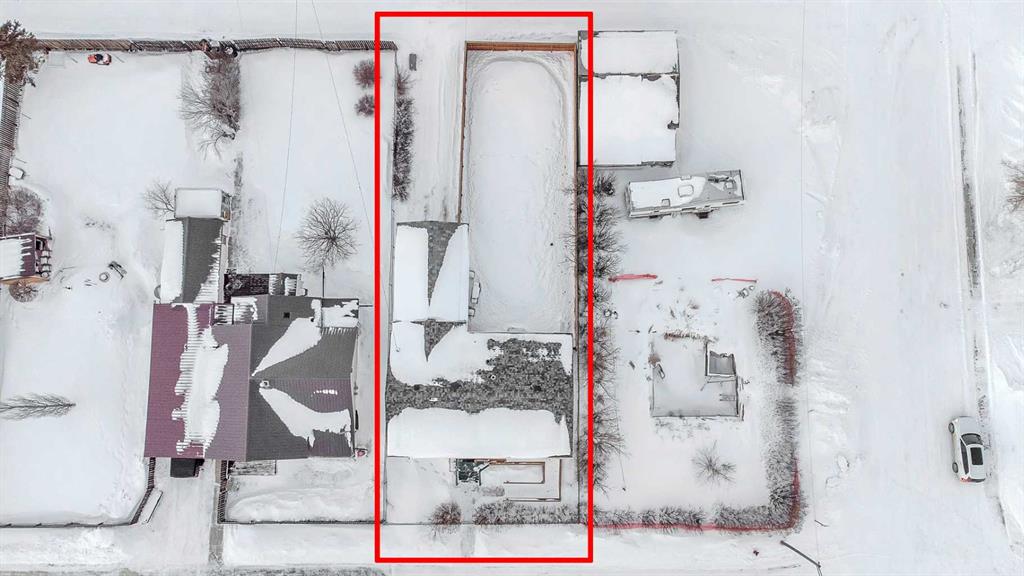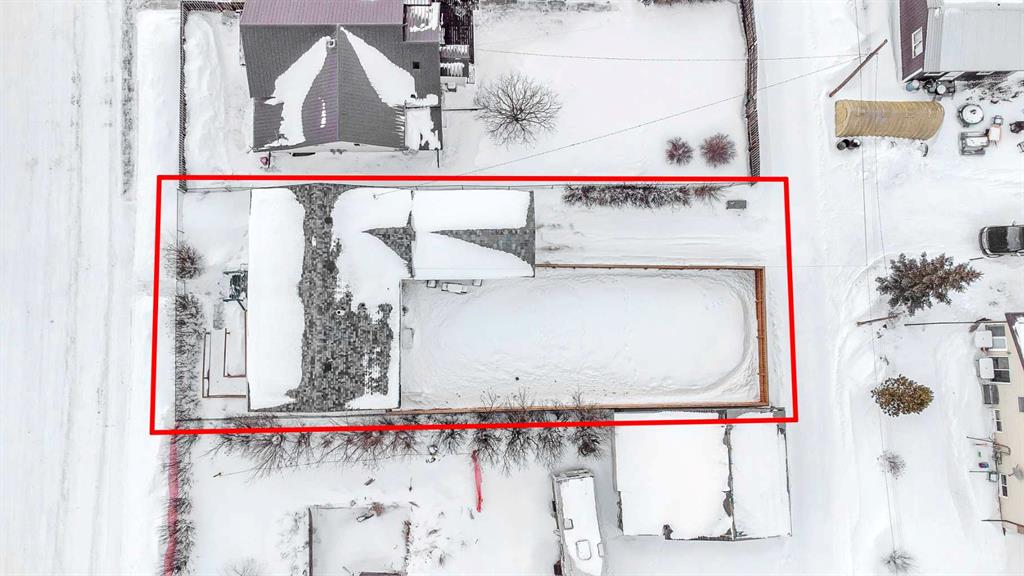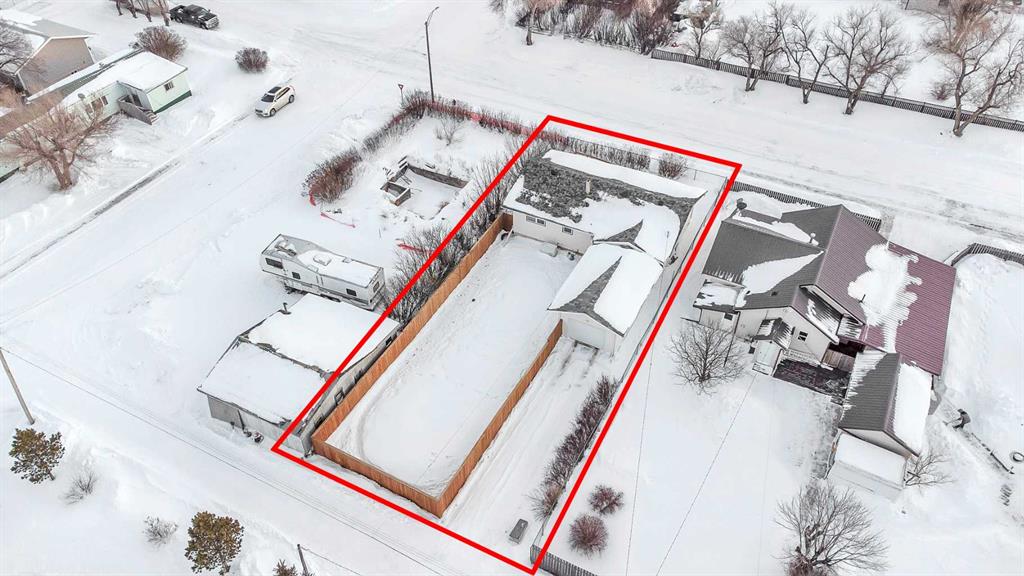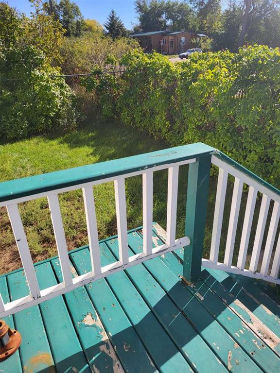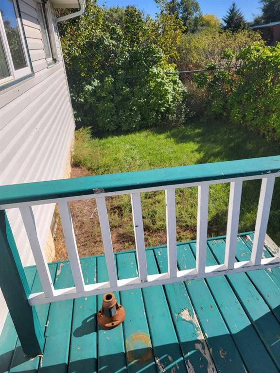218 2 Avenue E
Youngstown T0J 3P0
MLS® Number: A2189904
$ 140,000
3
BEDROOMS
1 + 0
BATHROOMS
1,050
SQUARE FEET
1960
YEAR BUILT
This charming, well maintained home in Youngstown offers comfort and privacy, making it the perfect choice for those seeking a practical yet serene living space. The oversized single garage provides direct access to the house, keeping you warm and safe while carrying in groceries. With a large kitchen and spacious living room, it’s ideal for cooking and entertaining. Comfortable carpeting ensures a cozy feel year round, while the private backyard, enclosed by a cedar fence, offers a peaceful outdoor retreat. The front yard features blooming lilacs in the summer, providing both beauty and natural privacy. A large, south facing front window lets in abundant light and offers picturesque views. Electric blackout shutters, locking windows, and a wheelchair-accessible front entry add convenience and security. A doorbell camera is also installed for added peace of mind. Plus, a natural gas-powered genset ensures you’re never without power during an outage. This home blends comfort, functionality, and charm in a tranquil community! don’t miss the chance to make it yours! (Summer photos are from 2024 to show beauty of Lilacs!)
| COMMUNITY | |
| PROPERTY TYPE | Detached |
| BUILDING TYPE | House |
| STYLE | Bungalow |
| YEAR BUILT | 1960 |
| SQUARE FOOTAGE | 1,050 |
| BEDROOMS | 3 |
| BATHROOMS | 1.00 |
| BASEMENT | Full, Unfinished |
| AMENITIES | |
| APPLIANCES | Electric Stove, Electric Water Heater, Gas Dryer, Refrigerator, Washer, Window Coverings |
| COOLING | None |
| FIREPLACE | N/A |
| FLOORING | Carpet, Vinyl |
| HEATING | High Efficiency, Natural Gas |
| LAUNDRY | Gas Dryer Hookup, In Basement |
| LOT FEATURES | Back Yard, Rectangular Lot |
| PARKING | Alley Access, Garage Door Opener, Garage Faces Rear, Oversized, Parking Pad, Single Garage Attached |
| RESTRICTIONS | None Known |
| ROOF | Asphalt Shingle |
| TITLE | Fee Simple |
| BROKER | RE/MAX Real Estate (Central) |
| ROOMS | DIMENSIONS (m) | LEVEL |
|---|---|---|
| Laundry | 8`1" x 5`10" | Basement |
| Storage | 36`2" x 23`8" | Basement |
| Bedroom - Primary | 12`3" x 11`7" | Main |
| Bedroom | 13`4" x 9`1" | Main |
| Bedroom | 9`11" x 9`1" | Main |
| Dining Room | 11`1" x 7`1" | Main |
| 4pc Bathroom | 7`7" x 4`11" | Main |
| Kitchen | 13`0" x 11`4" | Main |
| Living Room | 14`4" x 13`5" | Main |

