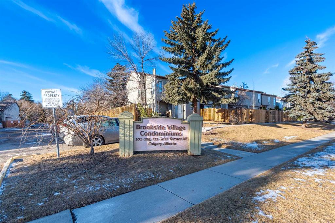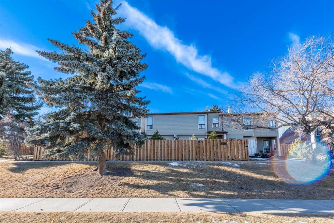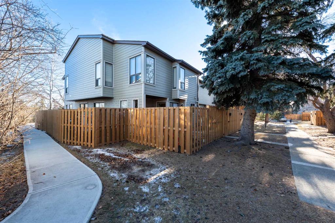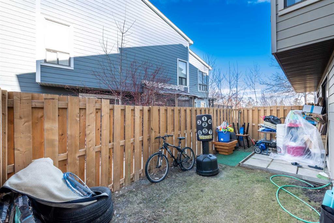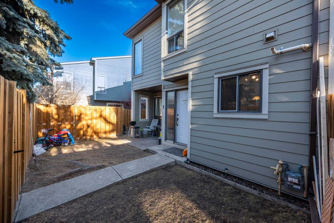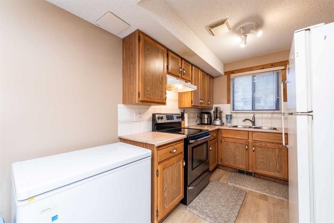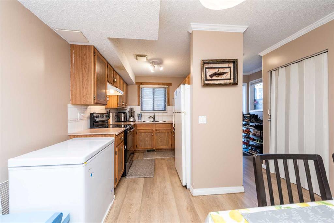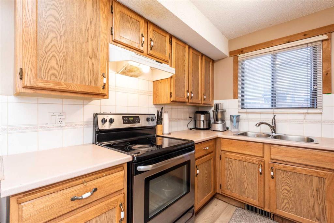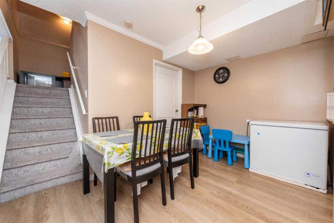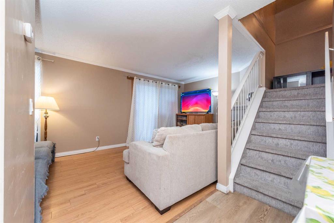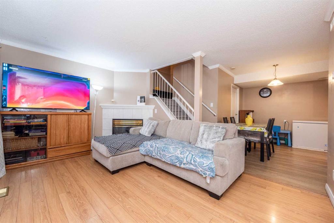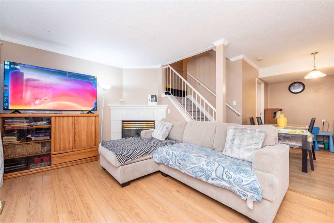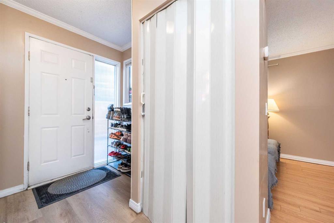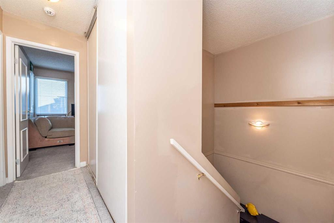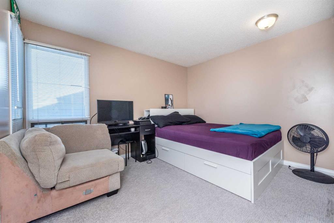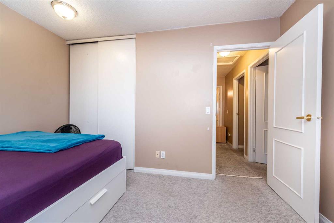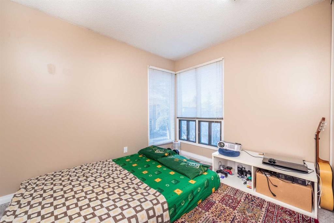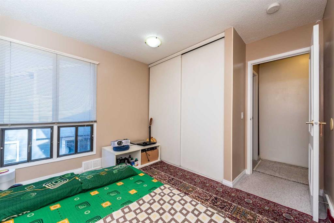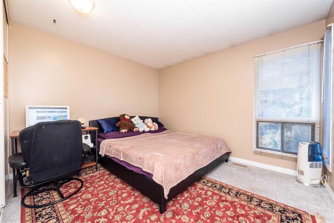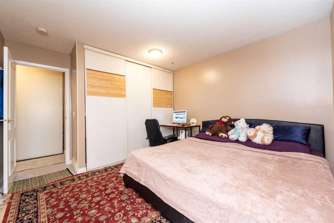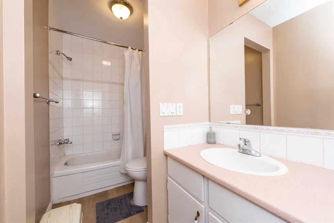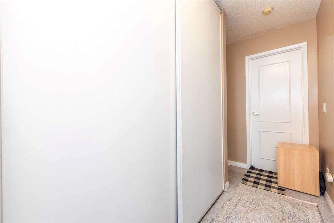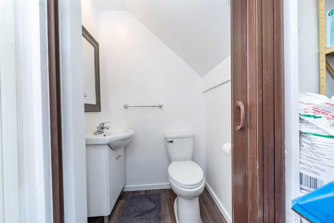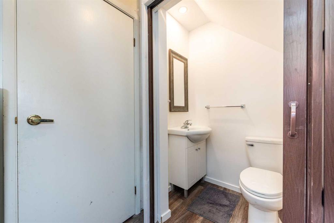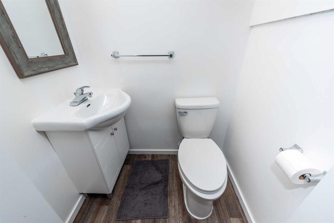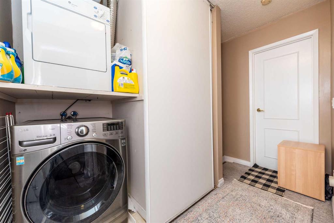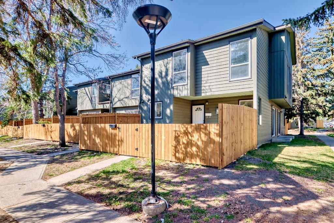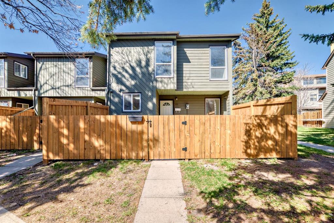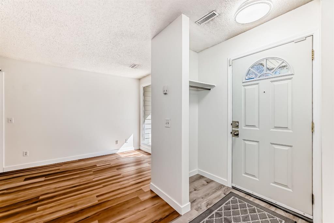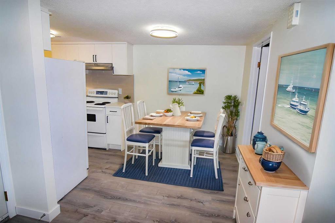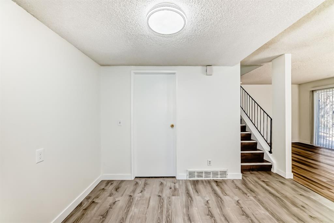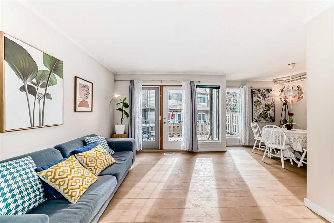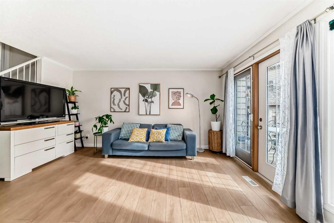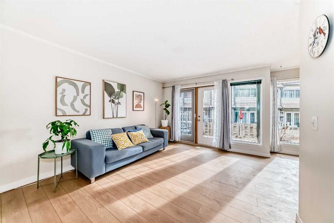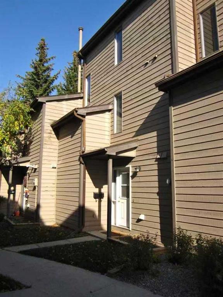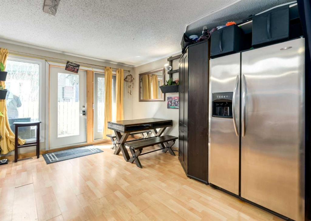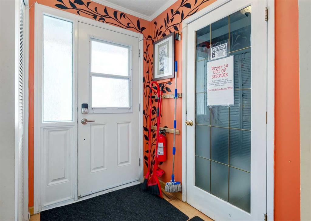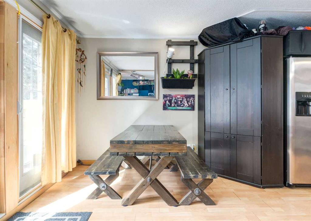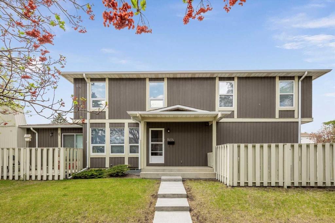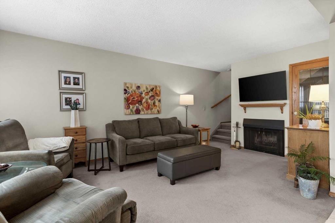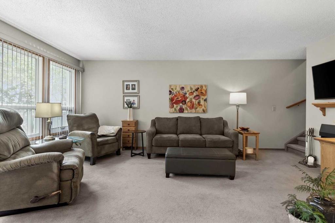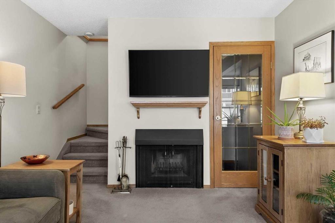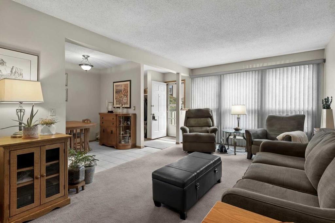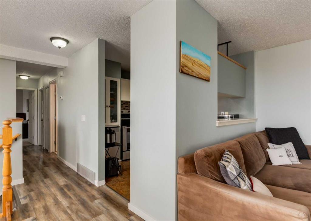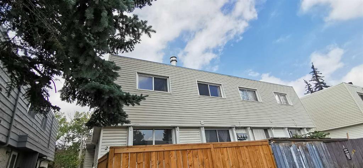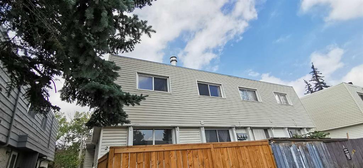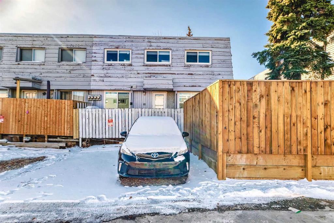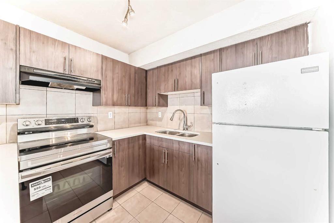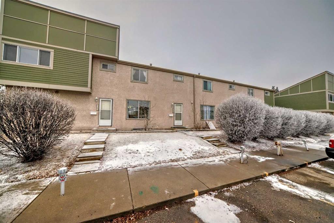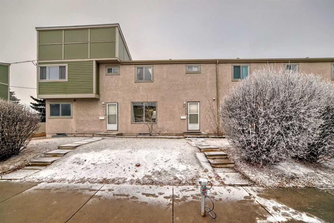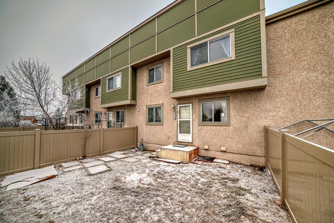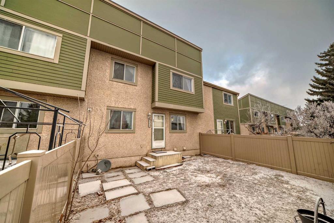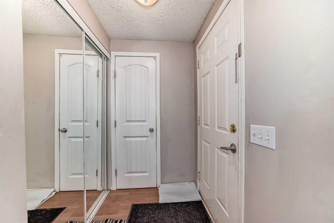1, 104 Grier Terrace NE
Calgary T2K 5Y6
MLS® Number: A2212737
$ 364,900
3
BEDROOMS
1 + 1
BATHROOMS
1,189
SQUARE FEET
1982
YEAR BUILT
HOME SWEET HOME! Welcome to your desired community Greenview, Calgary. Open plan, bright 3-bedroom END-UNIT adjacent to the courtyard! This quiet home in a great GREENVIEW location in Brookside Village offers scenic views of large trees, a courtyard & a front-facing sheltered outdoor sitting area & patio. North Central location is 10 min to Downtown & on the QUIET SIDE of the airport. Steps from amenities; public transportation, bicycle paths & parks. Easy Access to Deerfoot Trail. 3 spacious bedrooms upstairs, full bath, in-suite laundry with shelving & updated appliances. Do not forget to see the half washroom on the main floor through the mechanical room. The cozy main floor offers a corner Gas Fireplace, new laminate flooring, a bright living room with an open plan eat-in oak kitchen. Lots of cupboards, dishwasher, fridge & stainless steel glass top range. Greet the morning sunlight & nature with a West facing window above the double sink. Plenty of closet storage under the stairs & utility room with new High Efficiency Furnace. Affordable condo fees! Make this hidden gem your HOME SWEET HOME!
| COMMUNITY | Greenview |
| PROPERTY TYPE | Row/Townhouse |
| BUILDING TYPE | Five Plus |
| STYLE | 2 Storey |
| YEAR BUILT | 1982 |
| SQUARE FOOTAGE | 1,189 |
| BEDROOMS | 3 |
| BATHROOMS | 2.00 |
| BASEMENT | None |
| AMENITIES | |
| APPLIANCES | Dishwasher, Electric Stove, Range Hood, Refrigerator, Washer/Dryer |
| COOLING | None |
| FIREPLACE | N/A |
| FLOORING | Carpet, Tile |
| HEATING | Central, Natural Gas |
| LAUNDRY | In Unit |
| LOT FEATURES | Corner Lot |
| PARKING | Off Street, Stall |
| RESTRICTIONS | None Known |
| ROOF | Asphalt Shingle |
| TITLE | Fee Simple |
| BROKER | URBAN-REALTY.ca |
| ROOMS | DIMENSIONS (m) | LEVEL |
|---|---|---|
| 2pc Bathroom | 3`0" x 4`9" | Main |
| Dining Room | 12`1" x 8`2" | Main |
| Kitchen | 7`11" x 8`8" | Main |
| Living Room | 10`4" x 18`6" | Main |
| Furnace/Utility Room | 5`0" x 8`8" | Main |
| 4pc Bathroom | 5`1" x 11`1" | Upper |
| Bedroom | 9`11" x 12`2" | Upper |
| Bedroom | 10`4" x 10`11" | Upper |
| Bedroom - Primary | 11`10" x 12`10" | Upper |

