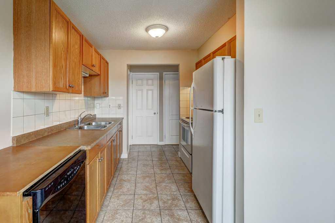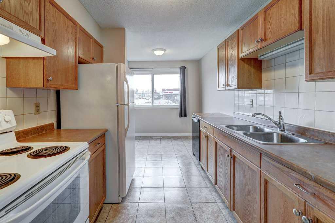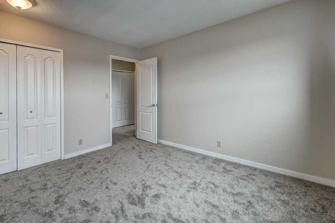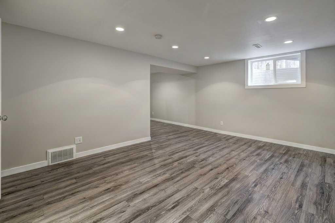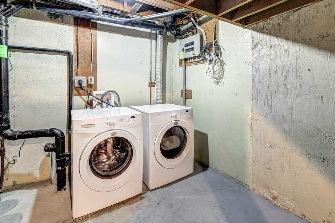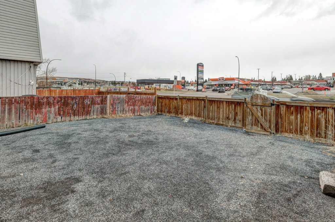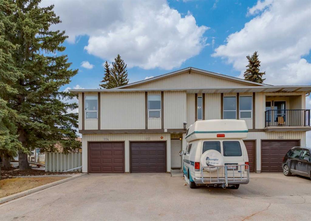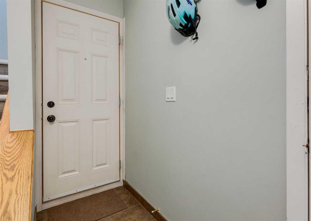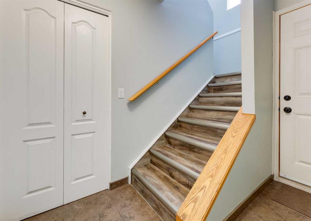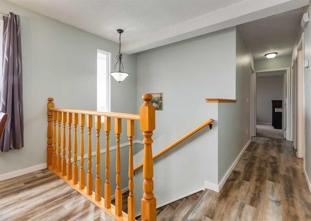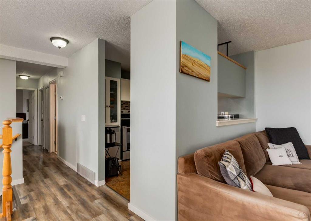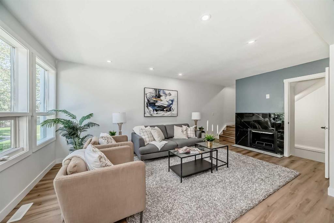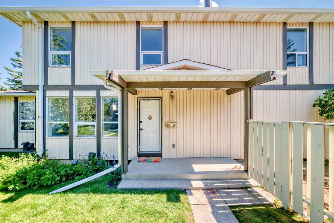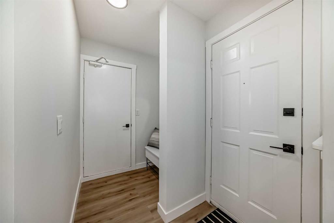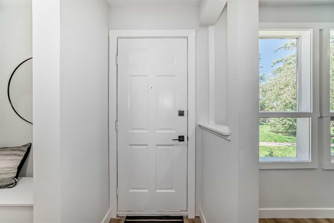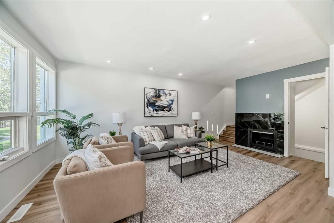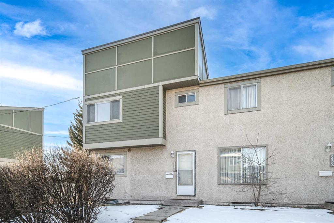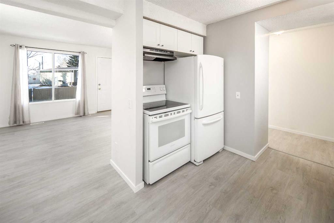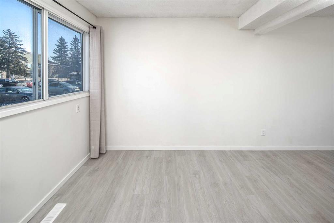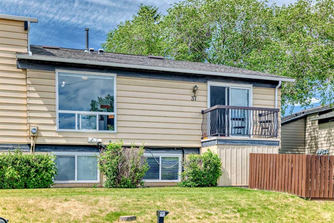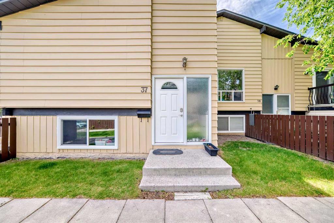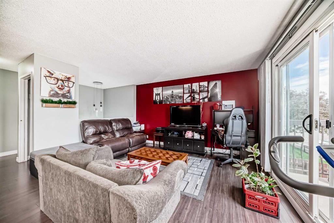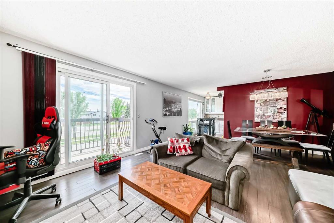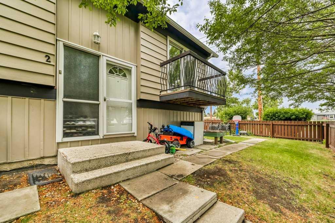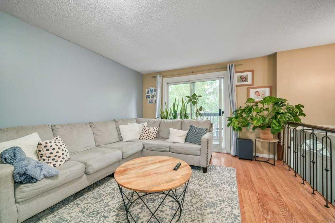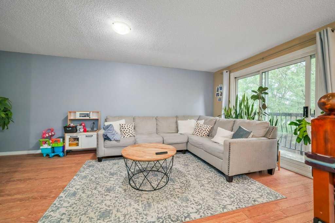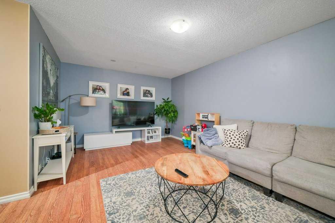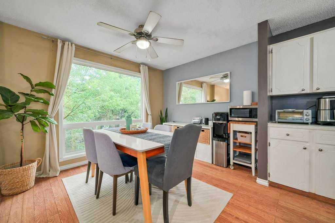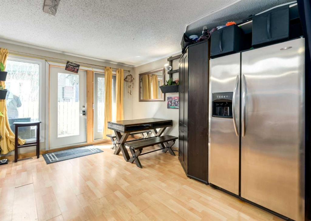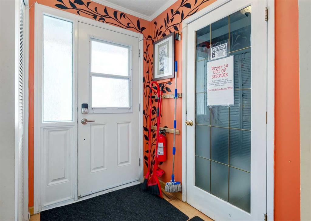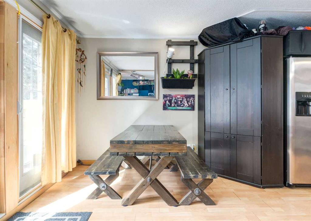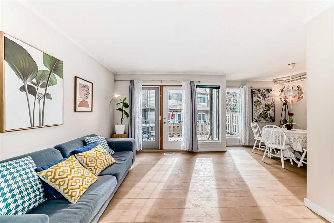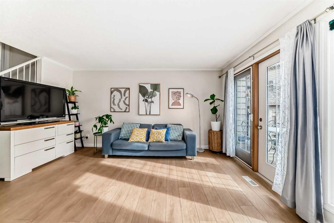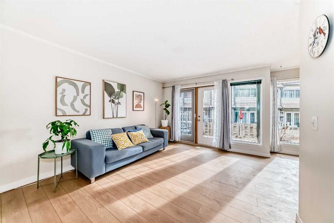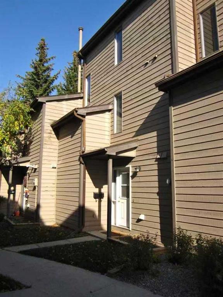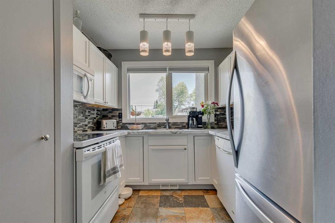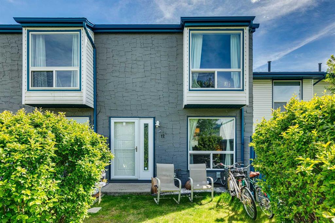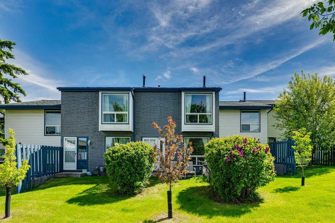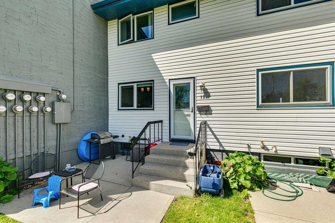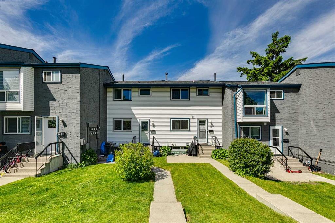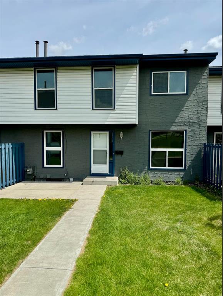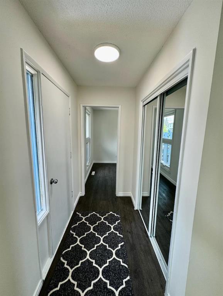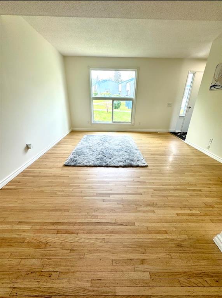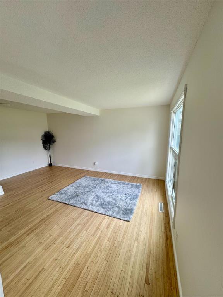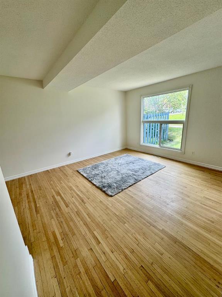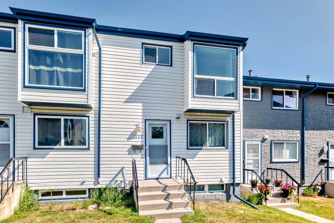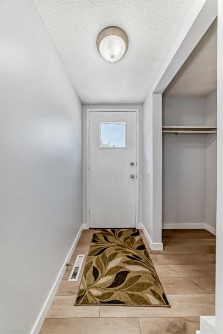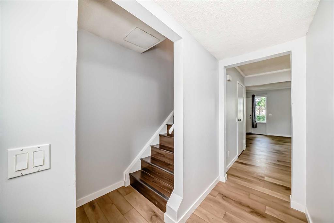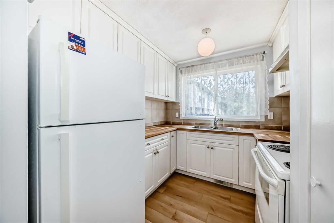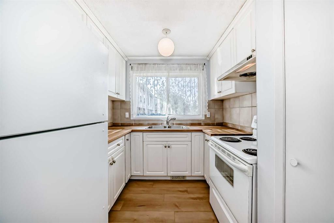1, 519 64 Street NE
Calgary T2K 2M7
MLS® Number: A2215361
$ 359,000
3
BEDROOMS
2 + 1
BATHROOMS
1,141
SQUARE FEET
1975
YEAR BUILT
NO CONDO FEES! Great location! Great property! A well maintained townhome for 1st time home buyers or investors. Turn key townhome boasts over 1600 sf on 3 levels, with 3 bedrooms + 2.5 baths. The spacious entry way leads you to a large and sunny living room, breakfast nook, galley style kitchen, pantry and a powder room. Upstairs, 3 bright bedrooms with newer windows and a 4 piece main bath. The lower level is finished with a large family room, a 4 piece bath and plenty of storage in the utility room. Walking distance to schools, shopping and recreational center. Easy access to public transportation and major roads. Low maintenance yard. Whether you're a 1st time buyer or seeking an investment opportunity, this home is an excellent choice with its attractive features and prime location.
| COMMUNITY | Thorncliffe |
| PROPERTY TYPE | Row/Townhouse |
| BUILDING TYPE | Five Plus |
| STYLE | 2 Storey |
| YEAR BUILT | 1975 |
| SQUARE FOOTAGE | 1,141 |
| BEDROOMS | 3 |
| BATHROOMS | 3.00 |
| BASEMENT | Finished, Full |
| AMENITIES | |
| APPLIANCES | Dishwasher, Dryer, Electric Stove, Range Hood, Refrigerator, Washer |
| COOLING | None |
| FIREPLACE | Wood Burning |
| FLOORING | Carpet, Ceramic Tile, Laminate |
| HEATING | Forced Air |
| LAUNDRY | In Basement |
| LOT FEATURES | Low Maintenance Landscape |
| PARKING | Stall |
| RESTRICTIONS | Airspace Restriction, Utility Right Of Way |
| ROOF | Tar/Gravel |
| TITLE | Fee Simple |
| BROKER | Century 21 Bravo Realty |
| ROOMS | DIMENSIONS (m) | LEVEL |
|---|---|---|
| Game Room | 12`6" x 22`0" | Lower |
| Storage | 9`2" x 15`1" | Lower |
| 4pc Bathroom | 7`11" x 4`11" | Lower |
| Dining Room | 7`9" x 8`10" | Main |
| Foyer | 7`2" x 4`1" | Main |
| Kitchen | 7`7" x 8`4" | Main |
| Living Room | 23`3" x 14`4" | Main |
| 2pc Bathroom | 4`3" x 5`2" | Main |
| Bedroom - Primary | 12`11" x 10`3" | Second |
| Bedroom | 10`3" x 12`4" | Second |
| Bedroom | 10`1" x 8`11" | Second |
| 4pc Bathroom | 7`5" x 4`9" | Second |








