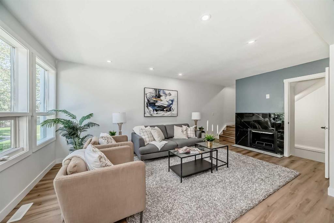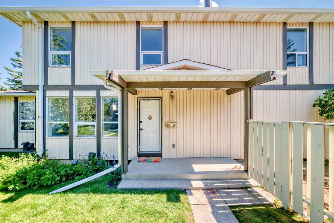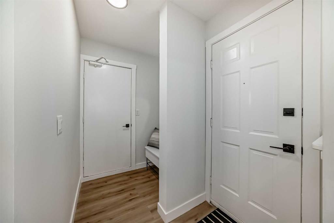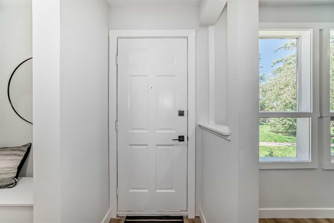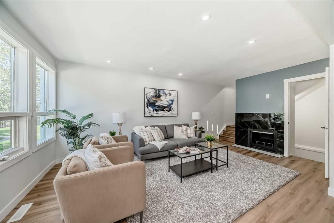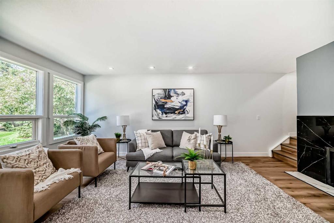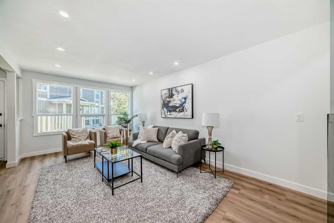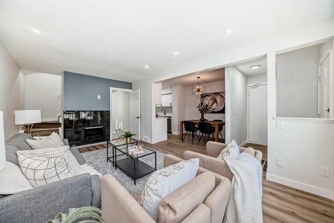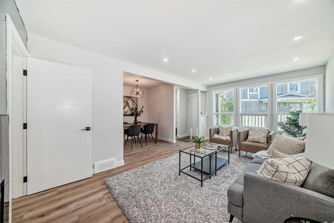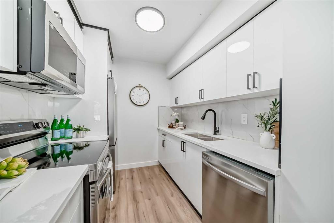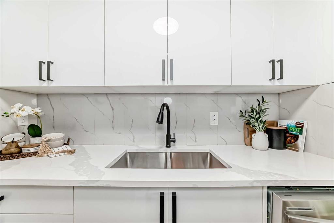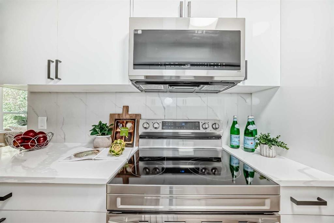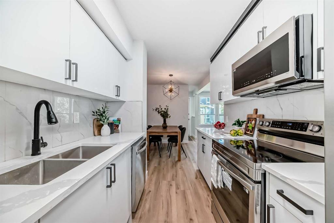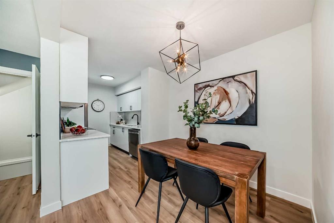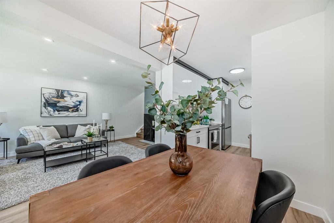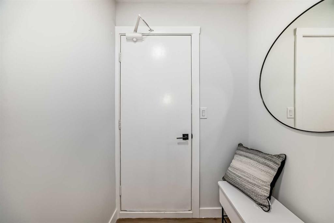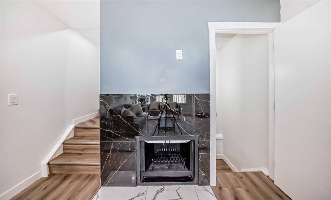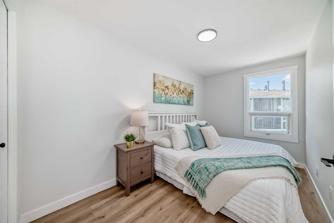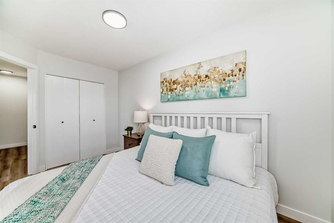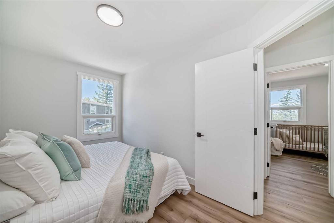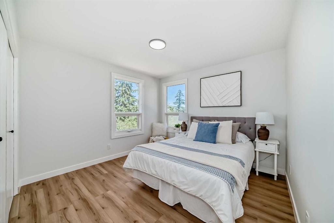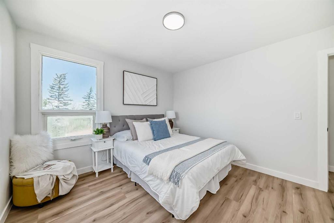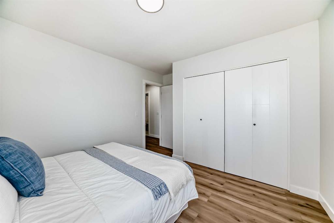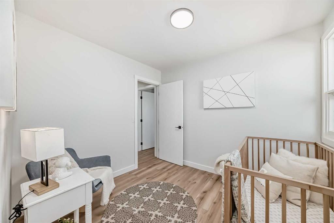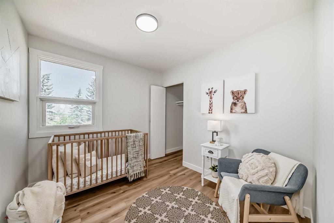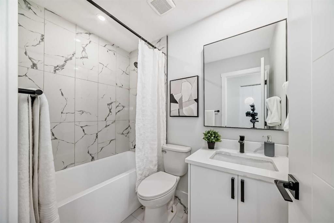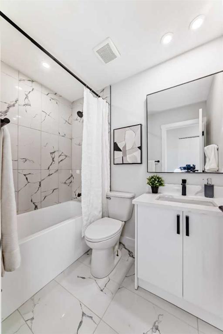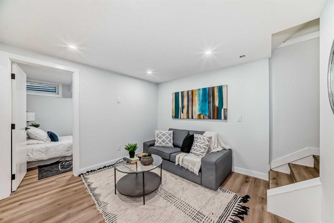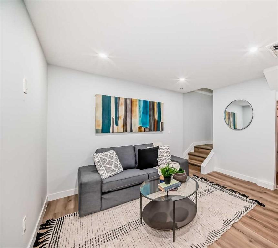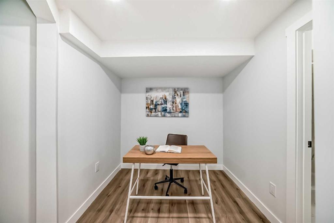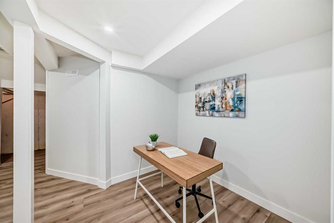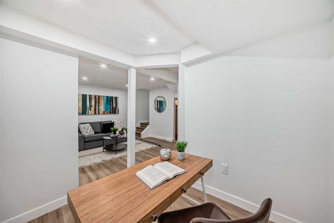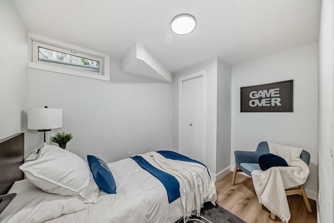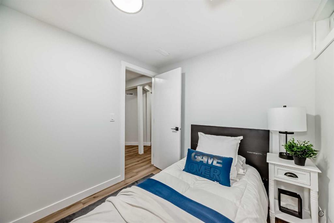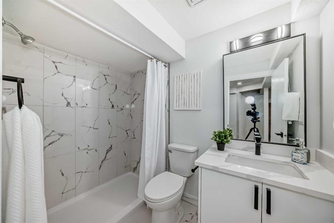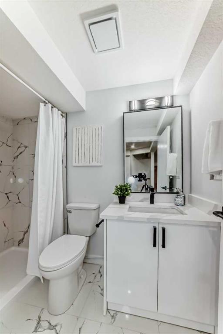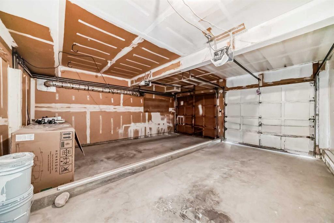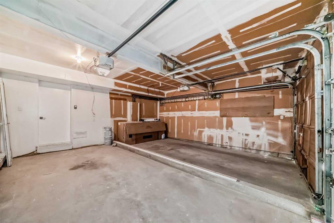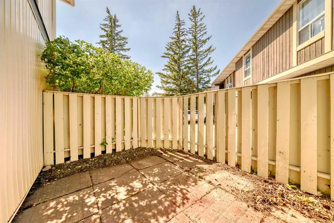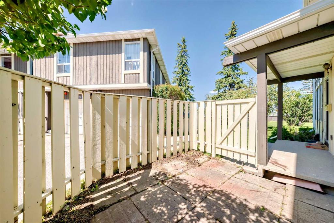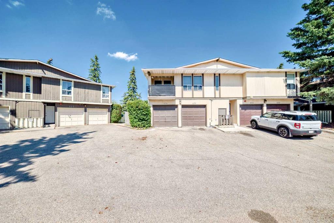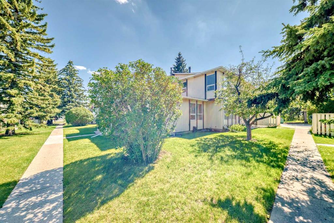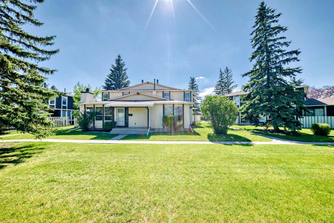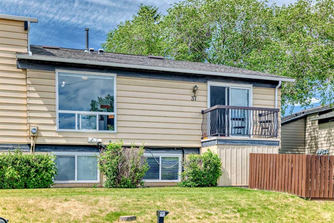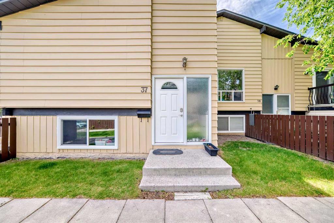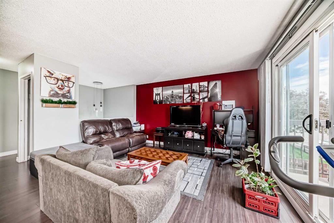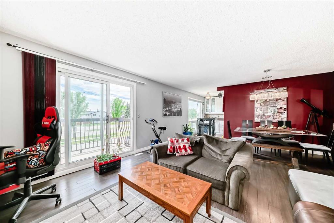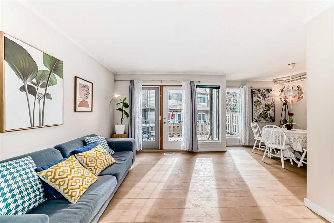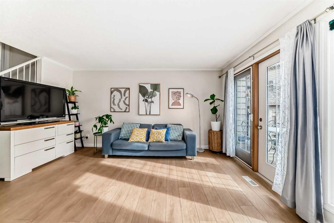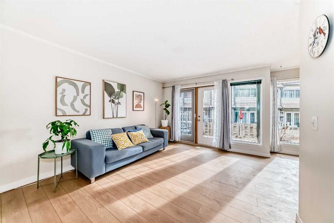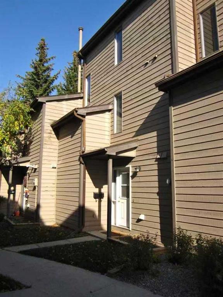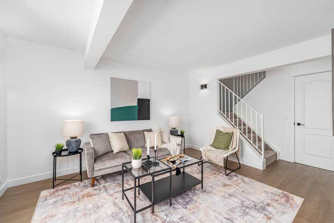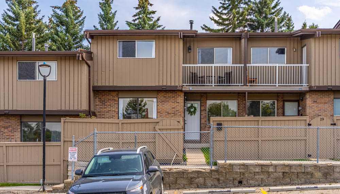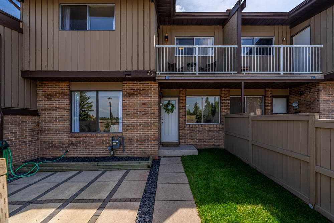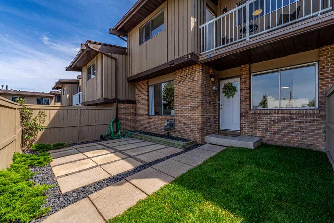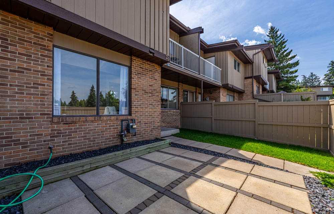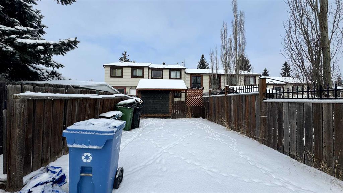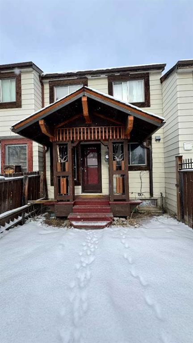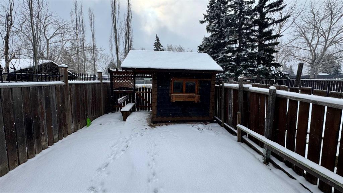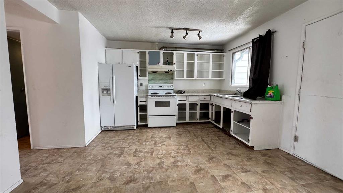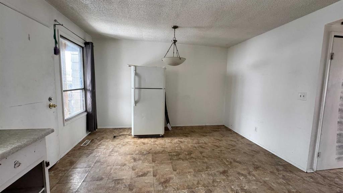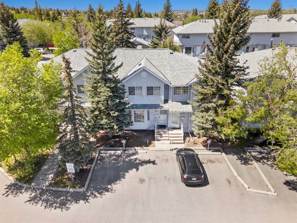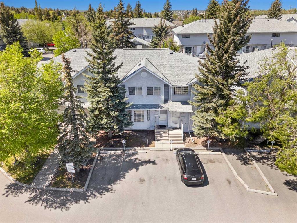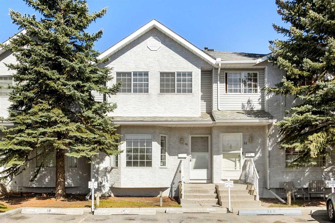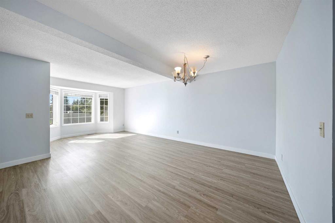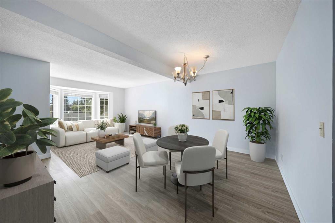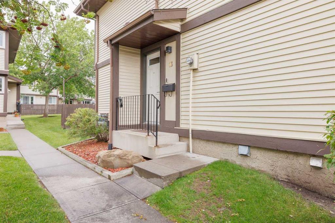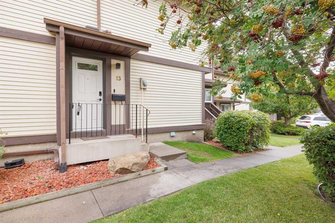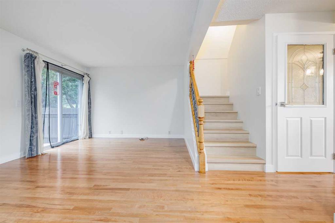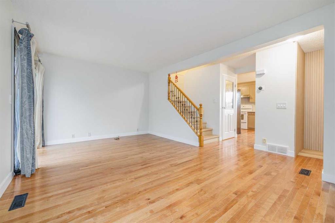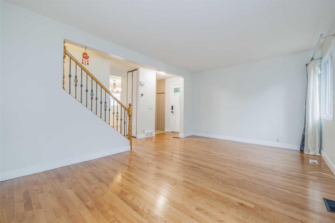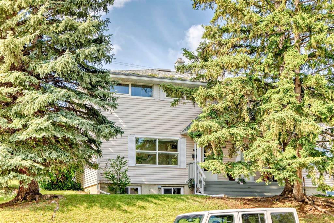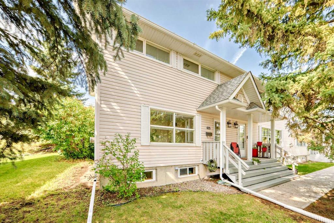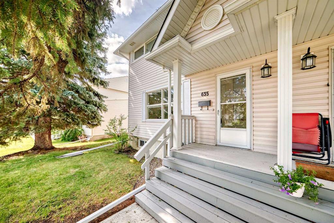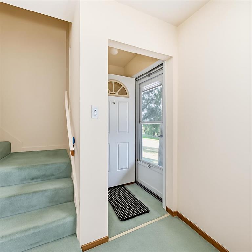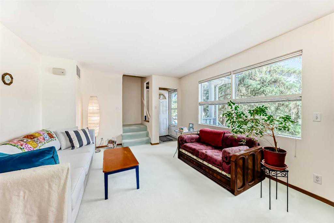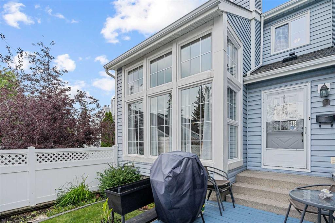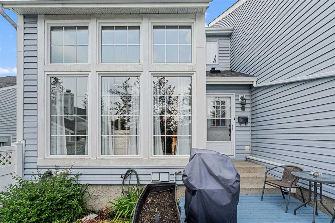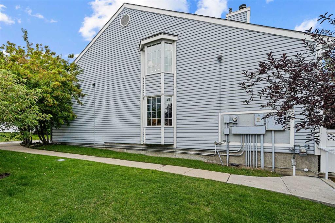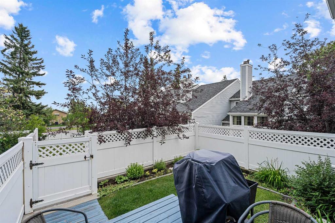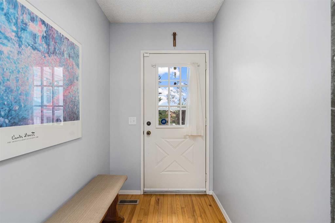404, 544 Blackthorn Road NE
Calgary T2K 5J5
MLS® Number: A2242227
$ 429,900
4
BEDROOMS
2 + 0
BATHROOMS
962
SQUARE FEET
1975
YEAR BUILT
Simple Beautiful!!! Welcome to this well renovated 4 bedroom and 2 full bathroom town house with over 1,500.sqft of developed space in the very desirable and central community of Thorncliffe. This townhouse is located in a very well managed complex. Come and be amazed at this elegant 4-bedroom home. Super easy access to Deerfoot and hence everywhere in the city. Close to shopping and walking distance to a school, kindergarten to Grade 9. Upon entering, you'll be immediately captivated by the spacious and open floor plan, brimming with abundant natural light that pours in from the very big windows, creating an atmosphere of warmth and serenity. Picture yourself entertaining guests or indulging in family time in this spacious and bright living room. To the right is the brand-new kitchen complete with new stainless-steel appliances and quartz counter tops with a dining area. Upstairs you have a spacious primary bedroom, 2 other good-sized bedrooms and a 4 piece bathroom. Downstairs to the fully developed basement that provides you with a living space for family game or movie nights or as a play area for the little ones, an additional bedroom that can be bedroom and a full 3-piece bathroom. So much thought went into the layout with even a study area carved out. This will Not last. Call your favorite Realtor today.
| COMMUNITY | Thorncliffe |
| PROPERTY TYPE | Row/Townhouse |
| BUILDING TYPE | Five Plus |
| STYLE | 2 Storey |
| YEAR BUILT | 1975 |
| SQUARE FOOTAGE | 962 |
| BEDROOMS | 4 |
| BATHROOMS | 2.00 |
| BASEMENT | Finished, Full |
| AMENITIES | |
| APPLIANCES | Dishwasher, Dryer, Electric Stove, Microwave Hood Fan, Refrigerator, Washer |
| COOLING | None |
| FIREPLACE | Wood Burning |
| FLOORING | Vinyl Plank |
| HEATING | Forced Air, Natural Gas |
| LAUNDRY | In Basement |
| LOT FEATURES | Few Trees, Fruit Trees/Shrub(s), Landscaped, Low Maintenance Landscape |
| PARKING | Single Garage Attached |
| RESTRICTIONS | Restrictive Covenant-Building Design/Size, Utility Right Of Way |
| ROOF | Asphalt |
| TITLE | Fee Simple |
| BROKER | CIR Realty |
| ROOMS | DIMENSIONS (m) | LEVEL |
|---|---|---|
| Bedroom | 7`11" x 10`4" | Basement |
| Family Room | 10`10" x 10`9" | Basement |
| Office | 7`11" x 7`3" | Basement |
| 3pc Bathroom | 7`10" x 4`11" | Basement |
| Laundry | 7`10" x 10`1" | Basement |
| Kitchen | 7`9" x 9`3" | Main |
| Dining Room | 7`9" x 8`9" | Main |
| Living Room | 10`11" x 17`10" | Main |
| 4pc Bathroom | 7`6" x 4`11" | Upper |
| Bedroom | 15`6" x 7`9" | Upper |
| Bedroom - Primary | 11`0" x 13`2" | Upper |
| Bedroom | 9`7" x 8`7" | Upper |

