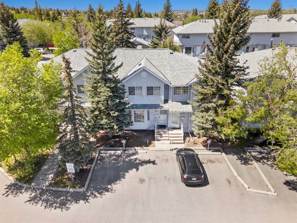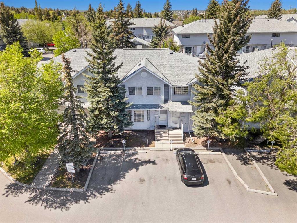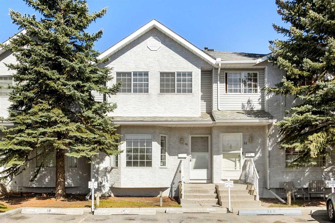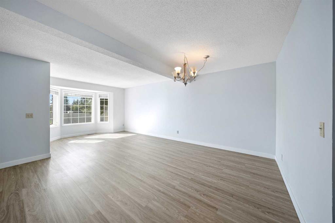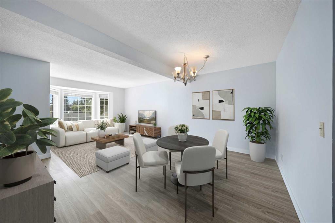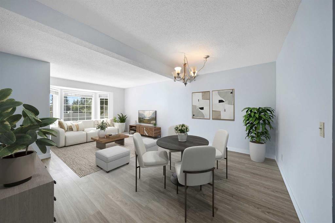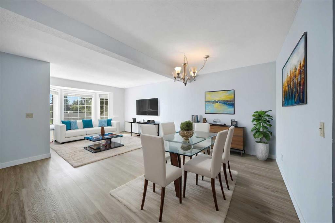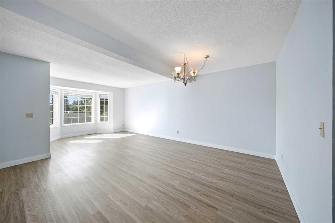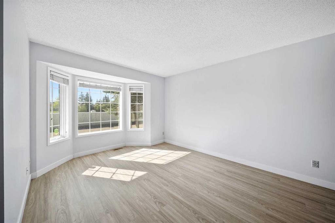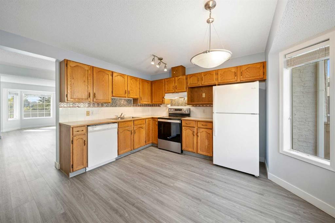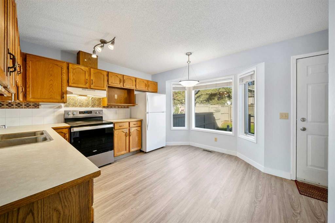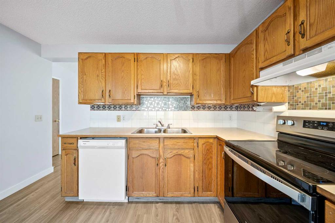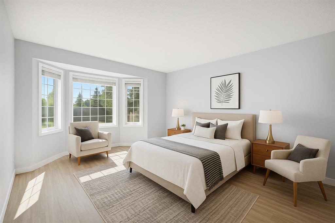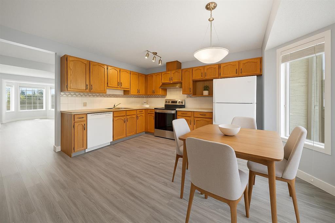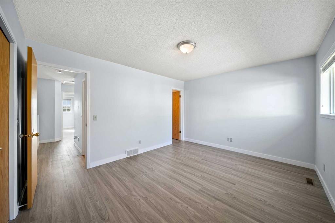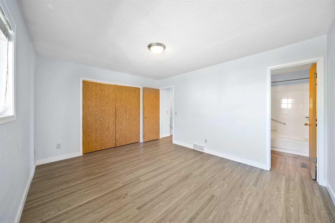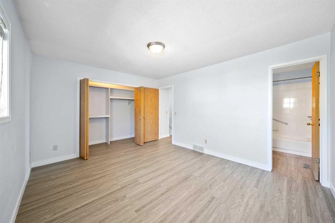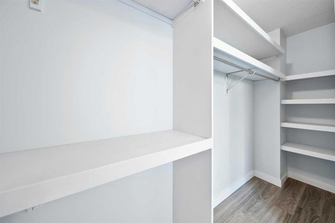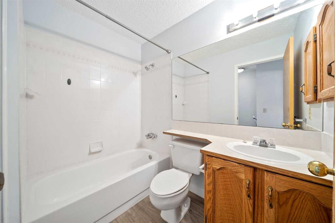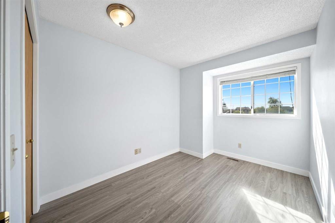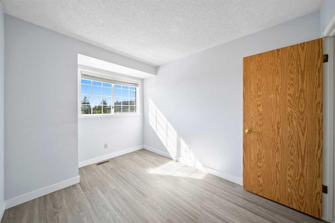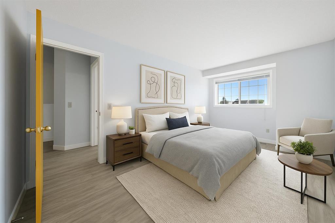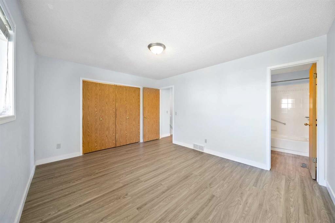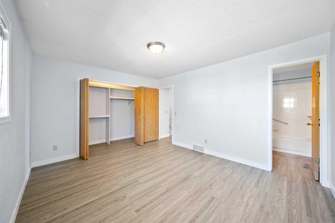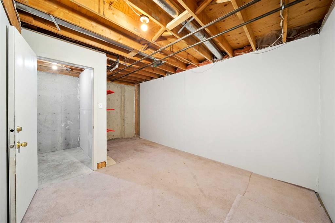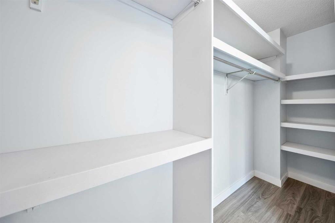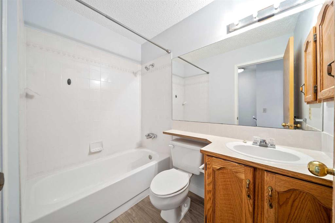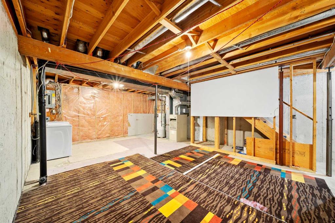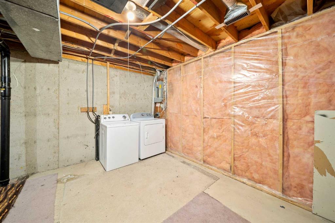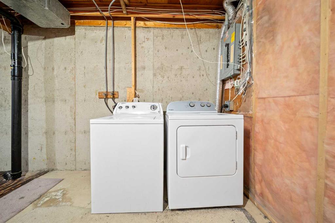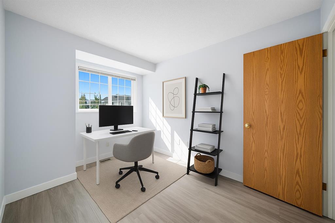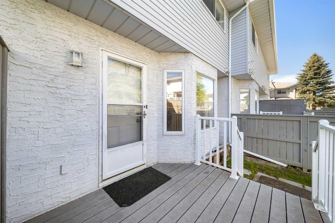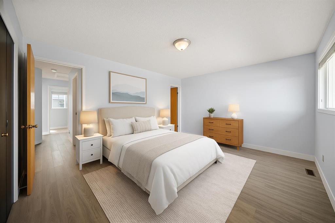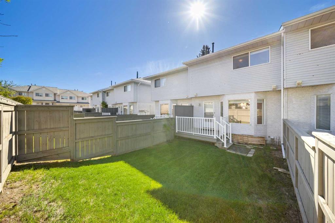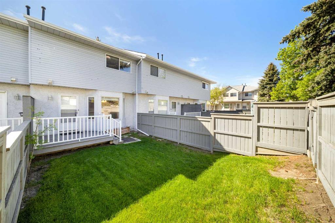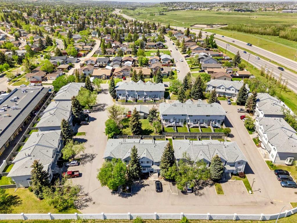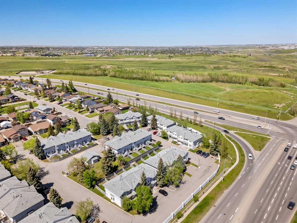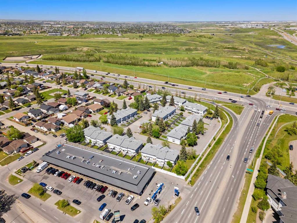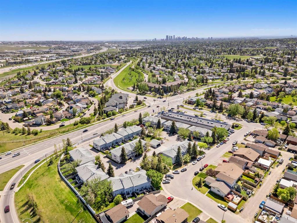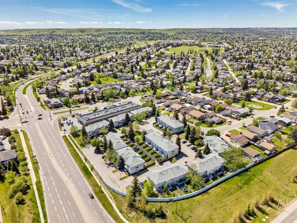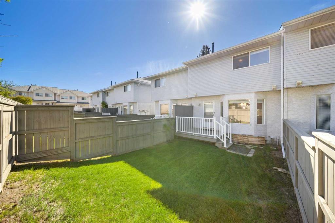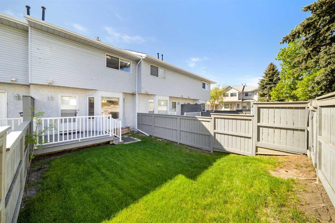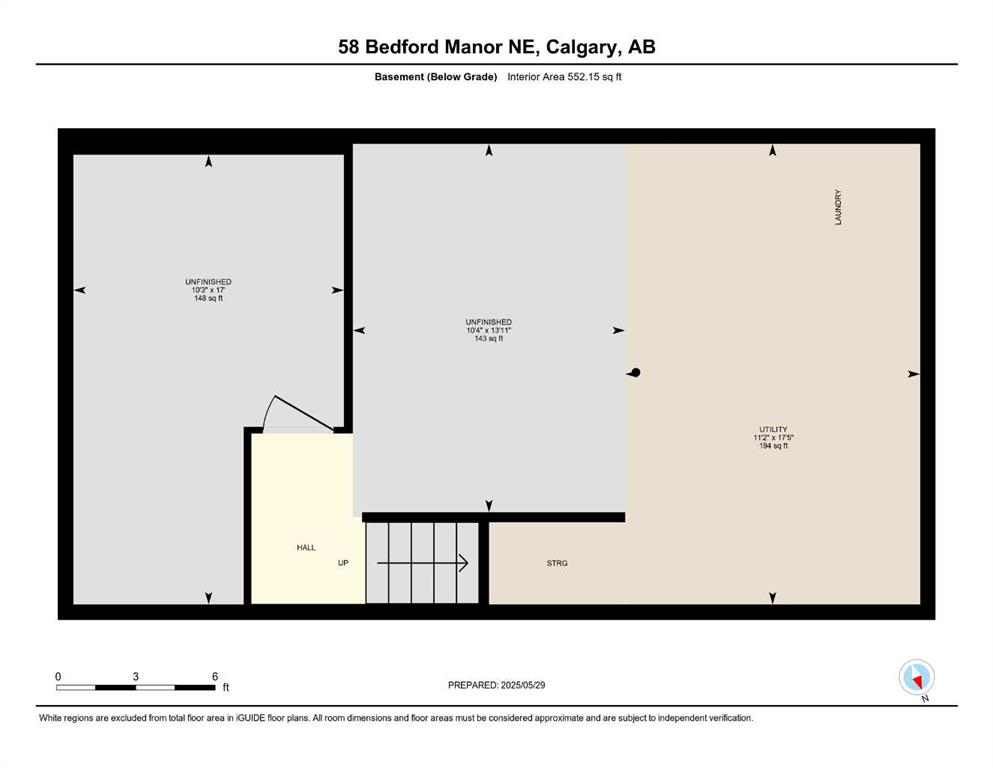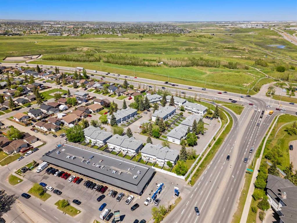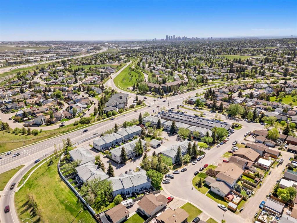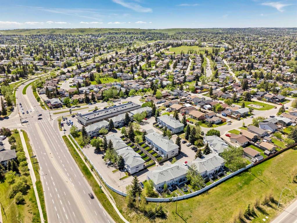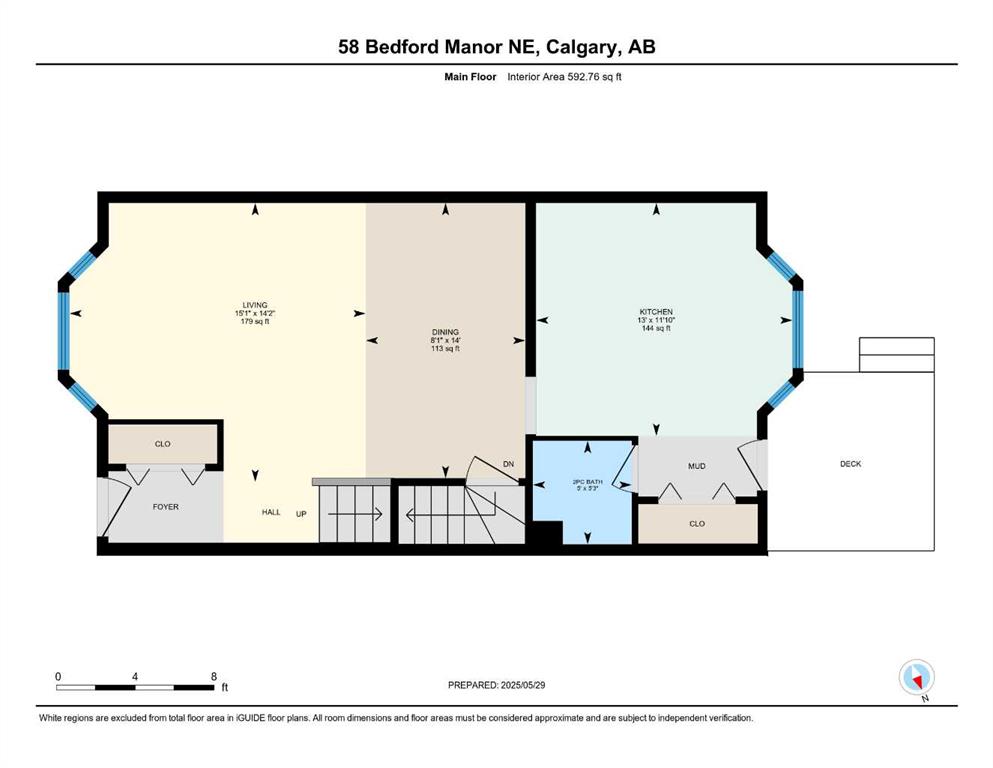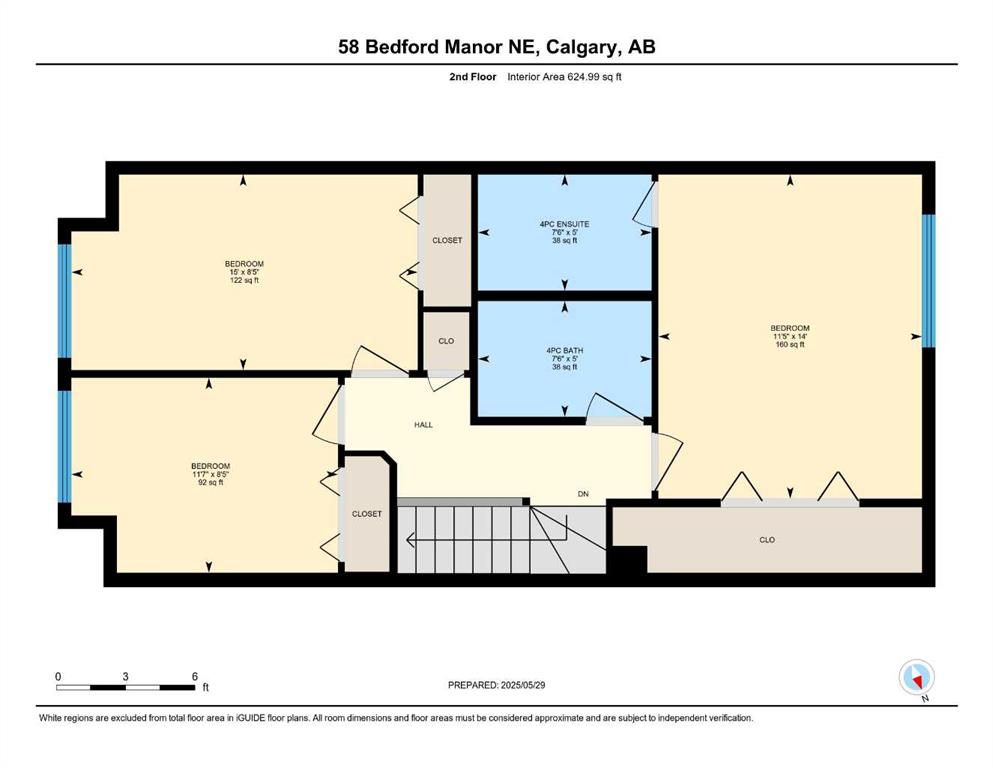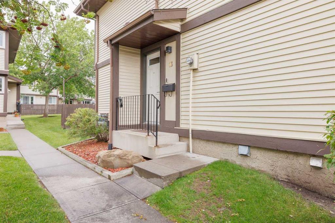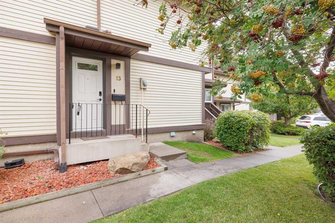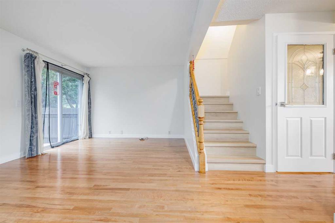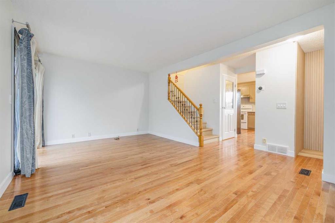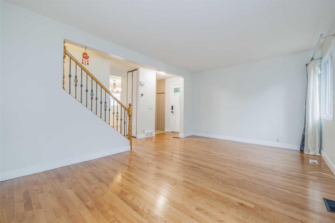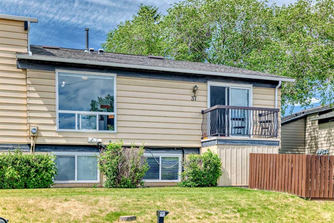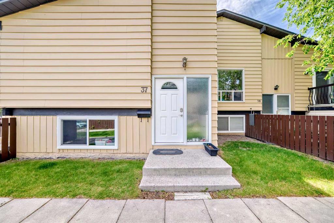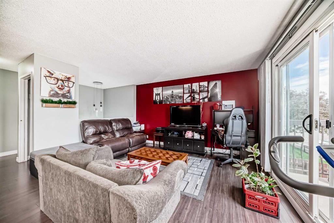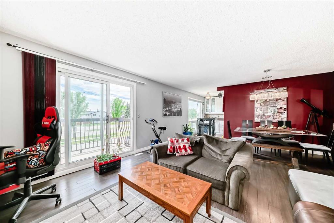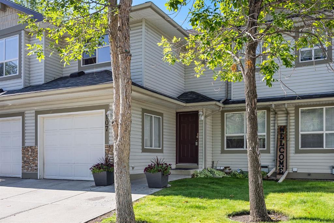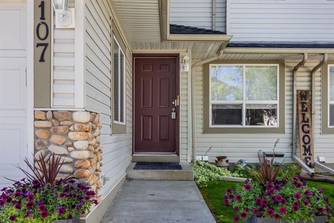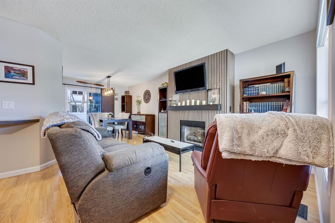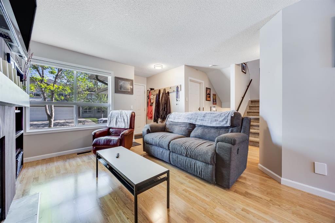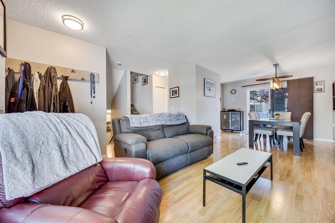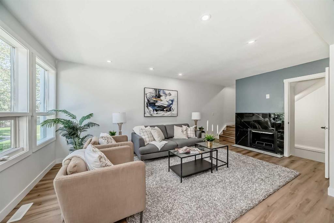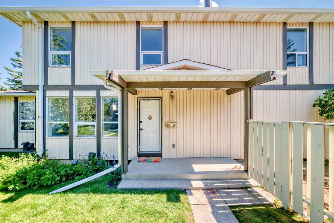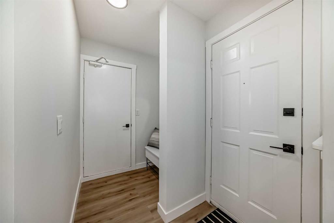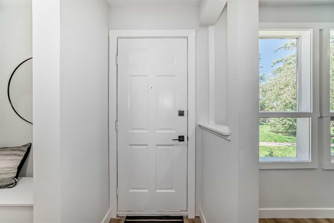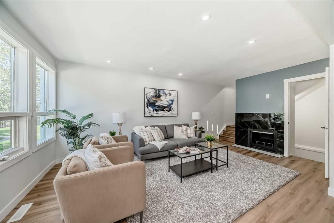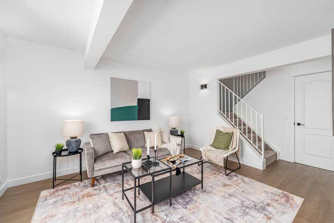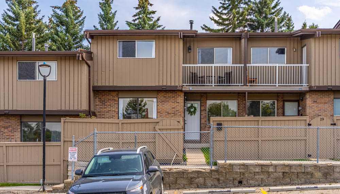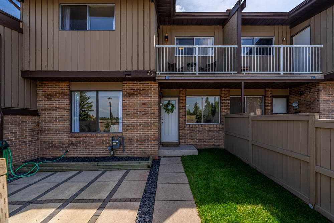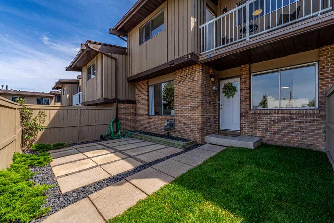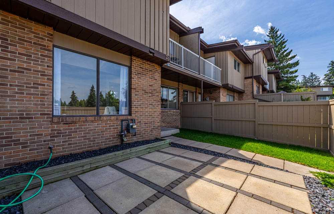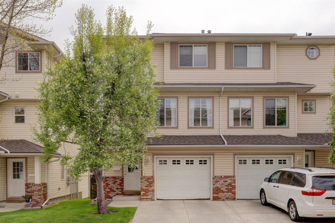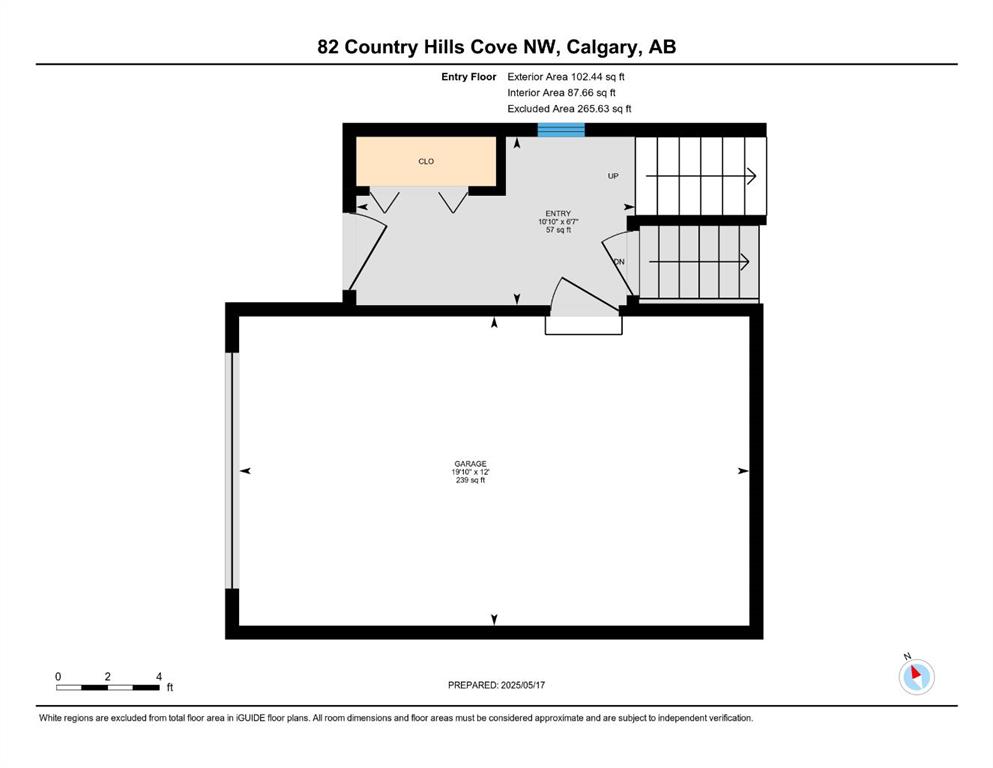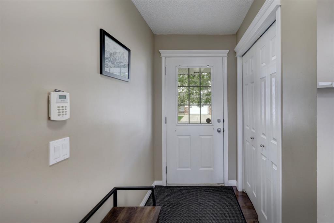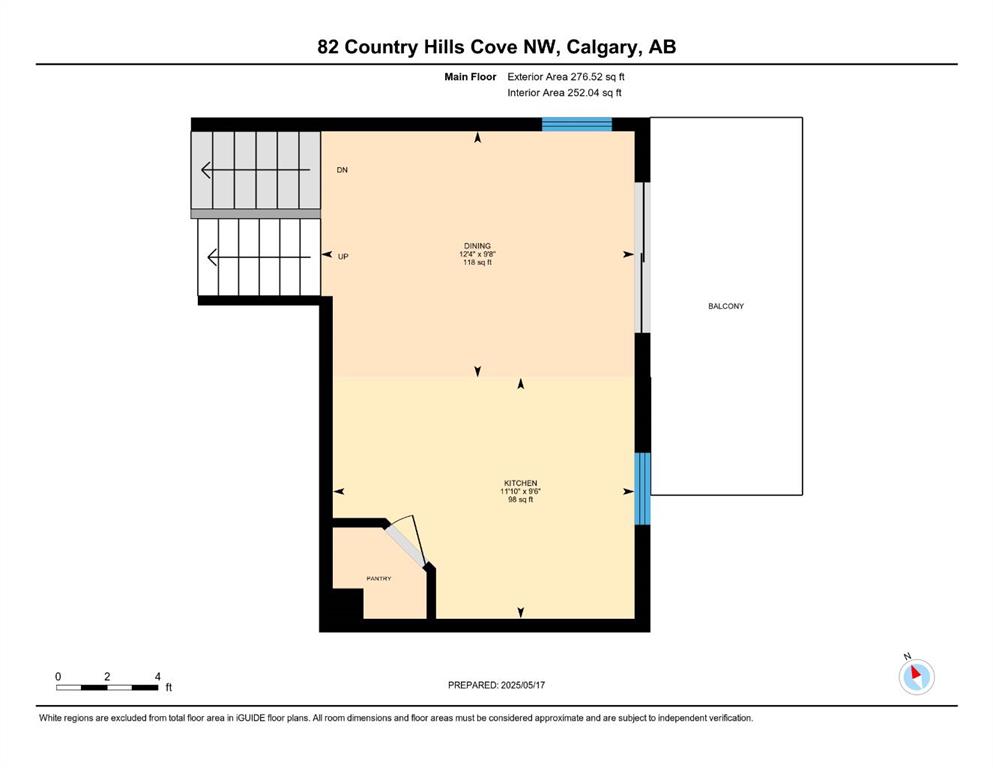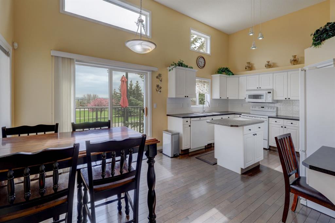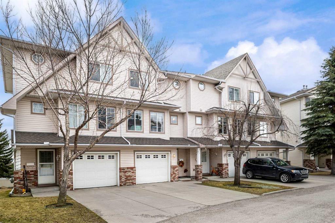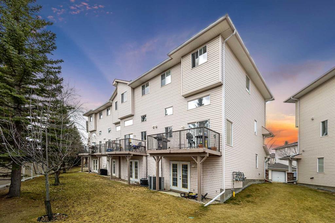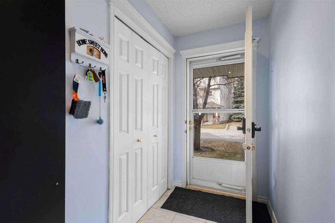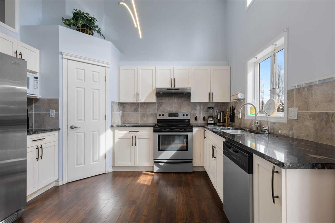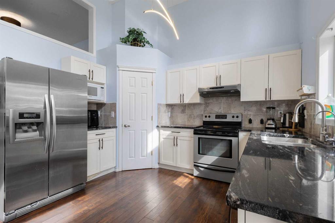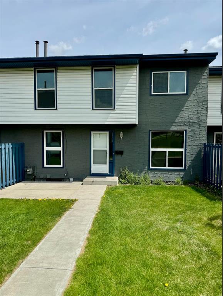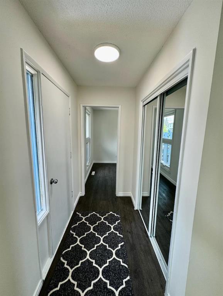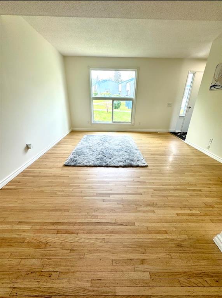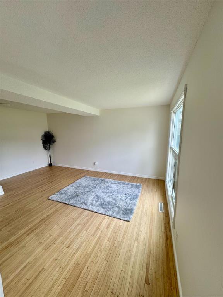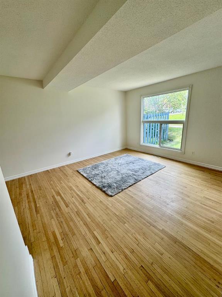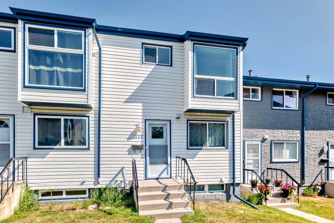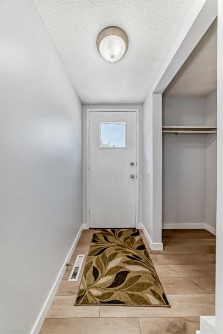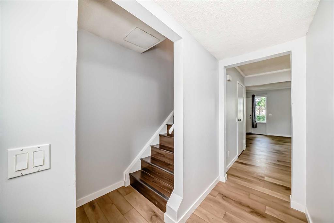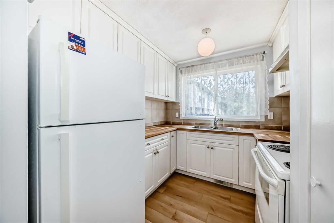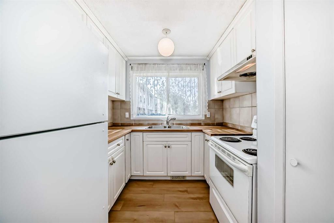58 Bedford Manor NE
Calgary T3K 4B8
MLS® Number: A2225889
$ 405,000
3
BEDROOMS
2 + 1
BATHROOMS
1,218
SQUARE FEET
1991
YEAR BUILT
Rare 3-bedroom, 2.5-bath townhouse opportunity in Beddington Heights, where location, layout, and low maintenance come together for smart investors or owner-occupiers. Located in a family-friendly complex with quiet streets and long-term residents. Unlike typical entry-level properties, this unit is fully move-in ready and features brand-new stainless steel appliances (2024 dishwasher, washer, dryer), stylish vinyl plank flooring, upgraded lighting, and fresh neutral tones throughout. Enjoy a sunny private yard, functional open layout, and an undeveloped basement offering lifestyle flexibility – perfect for a home gym, office, rec room, or added storage space (note: secondary suites not permitted in this condo development). Ask for a sample quote: adding a 4th bedroom + full bath could enhance long-term usability and market appeal for future resale or multigenerational living. Current projected rent is $2,200/month based on nearby active comparables with similar finishings and parking, translating to ~$26,400/year in income and cap rates around 3.1% – conservative but stable. Condo fees are just $314.48/month including insurance and reserve contributions, with no major repairs expected thanks to a proactive condo board currently addressing hail damage. One titled parking stall included, with a second available for just $50/month. Only minutes from BRT 301, Nose Hill Park, schools and groceries, this property offers daily convenience plus long-term growth in a quiet yet well-connected neighborhood. Perfect for first-time landlords seeking reliable income or buyers looking for value-add potential without the risk. Low maintenance townhouse option ideal for overseas buyers or those seeking hands-off ownership. Ask for virtual tour link or 3D walkthrough available. Full investor package available upon request, including improvement cost estimates, lease comps, and reserve docs. Schedule your private viewing today and explore how this home fits your lifestyle or investment goals.
| COMMUNITY | Beddington Heights |
| PROPERTY TYPE | Row/Townhouse |
| BUILDING TYPE | Five Plus |
| STYLE | 2 Storey |
| YEAR BUILT | 1991 |
| SQUARE FOOTAGE | 1,218 |
| BEDROOMS | 3 |
| BATHROOMS | 3.00 |
| BASEMENT | See Remarks, Unfinished |
| AMENITIES | |
| APPLIANCES | Dishwasher, Dryer, Range, Range Hood, Refrigerator, Washer |
| COOLING | None |
| FIREPLACE | N/A |
| FLOORING | Carpet, Vinyl Plank |
| HEATING | Forced Air, Natural Gas |
| LAUNDRY | In Basement |
| LOT FEATURES | Landscaped |
| PARKING | Stall |
| RESTRICTIONS | Board Approval |
| ROOF | Asphalt |
| TITLE | Fee Simple |
| BROKER | Homecare Realty Ltd. |
| ROOMS | DIMENSIONS (m) | LEVEL |
|---|---|---|
| Furnace/Utility Room | 17`5" x 11`2" | Basement |
| 2pc Bathroom | 5`3" x 5`0" | Main |
| Dining Room | 14`0" x 8`1" | Main |
| Kitchen | 11`10" x 13`0" | Main |
| Living Room | 14`2" x 15`1" | Main |
| 4pc Bathroom | 5`0" x 7`6" | Second |
| 4pc Ensuite bath | 5`0" x 7`6" | Second |
| Bedroom | 14`0" x 11`5" | Second |
| Bedroom | 8`5" x 11`7" | Second |
| Bedroom | 8`5" x 15`0" | Second |

