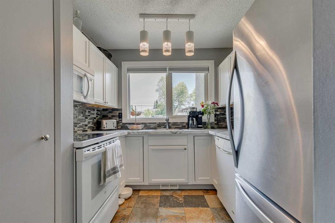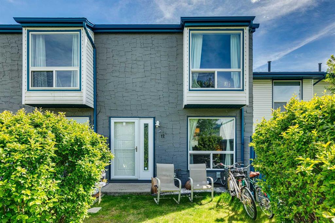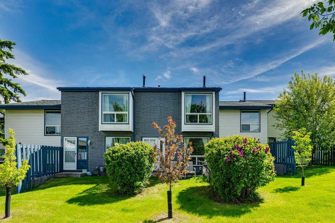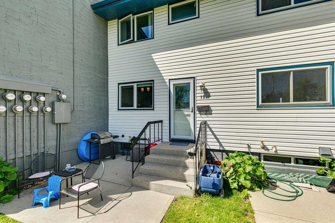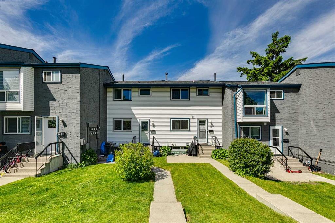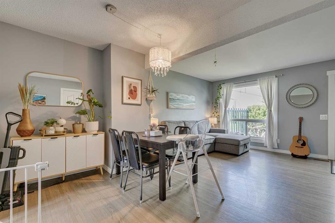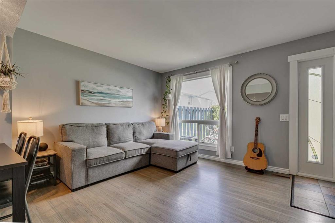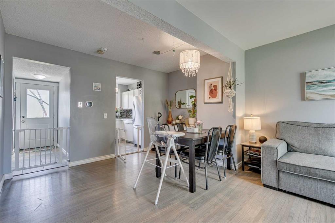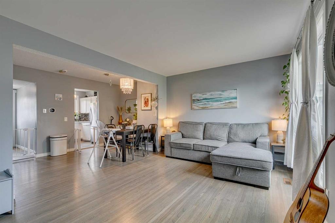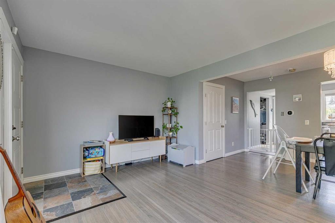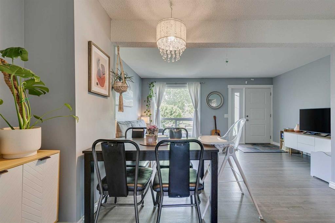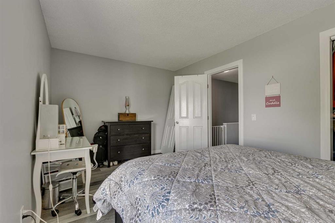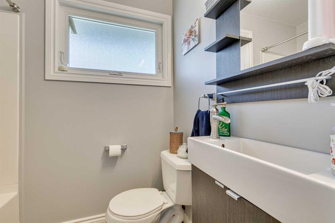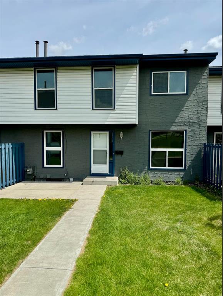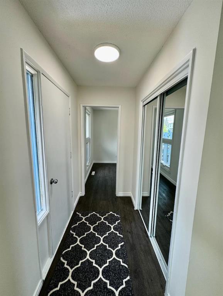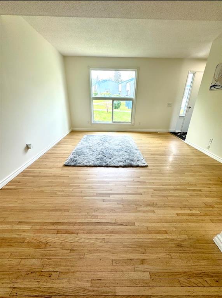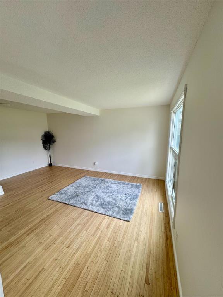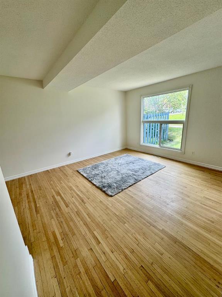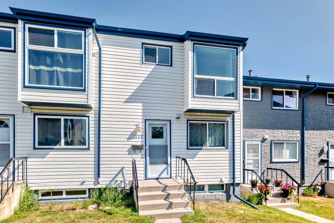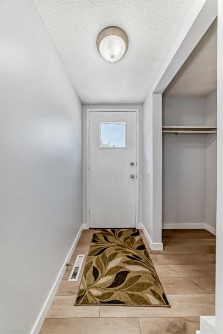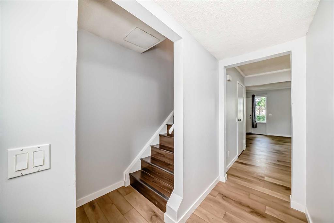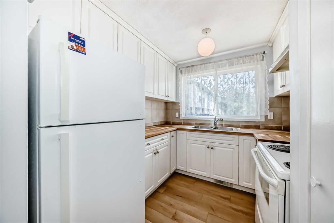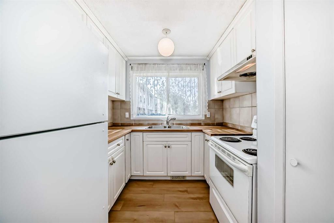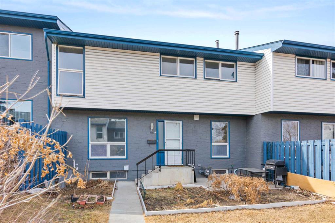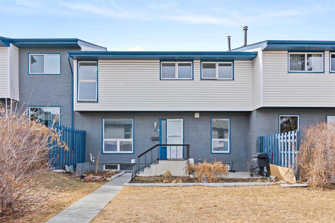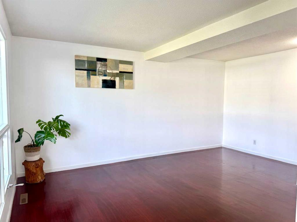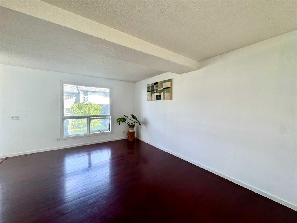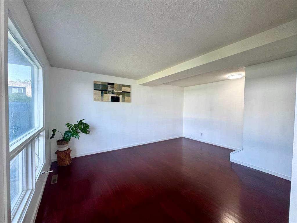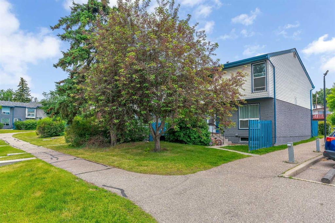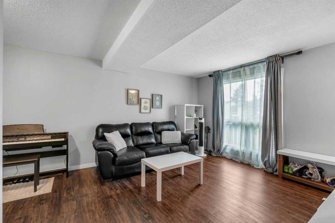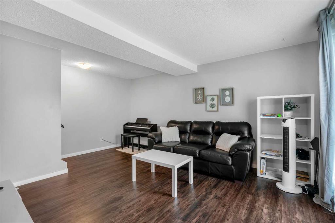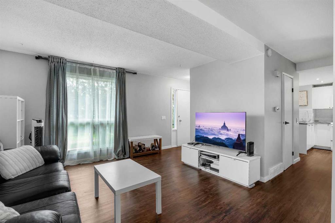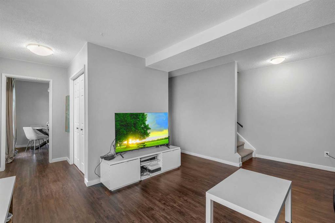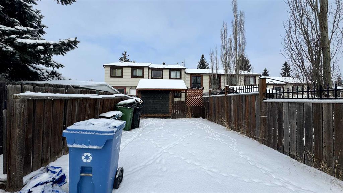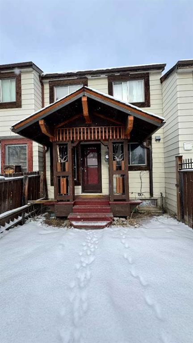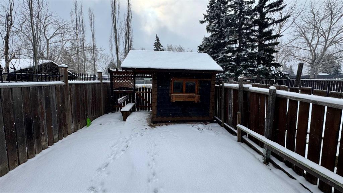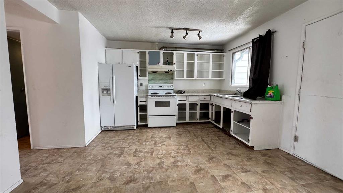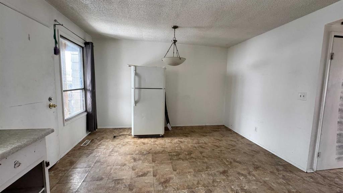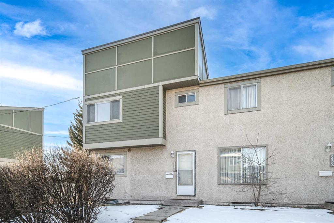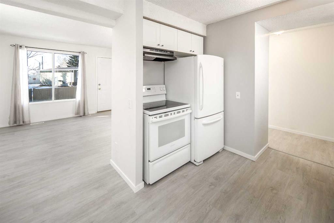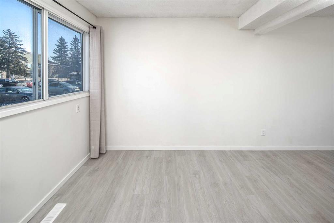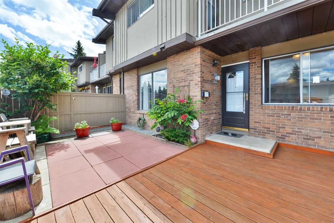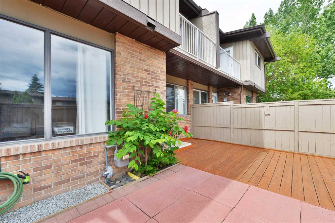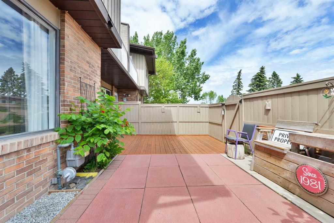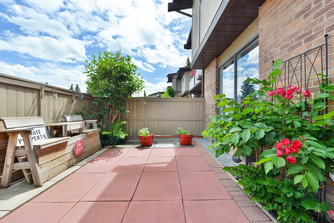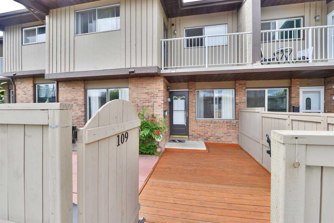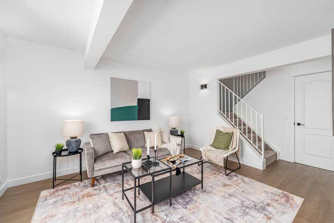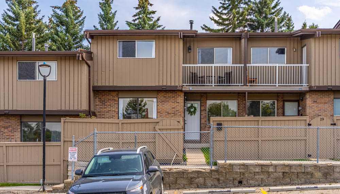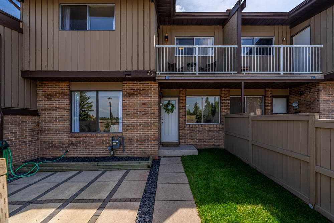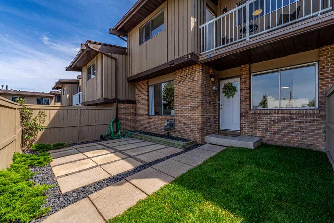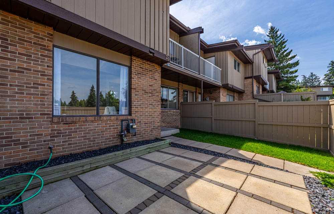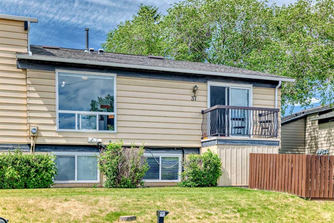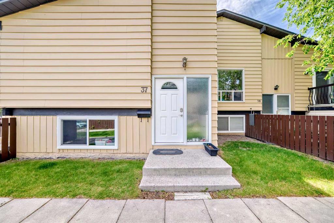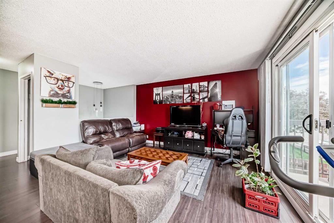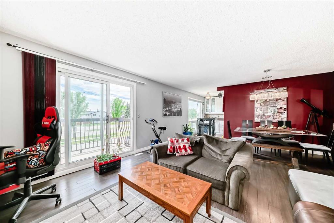12, 6440 4 Street NW
Calgary T2K 1B8
MLS® Number: A2225174
$ 319,900
2
BEDROOMS
1 + 0
BATHROOMS
949
SQUARE FEET
1969
YEAR BUILT
Stylish & Updated Townhome with A/C in Thorncliffe – Incredible Value! Discover comfort, convenience, and exceptional value in this beautifully maintained 2-bedroom townhome, ideally located in the sought-after community of Thorncliffe. This bright, move-in-ready home stands out with central A/C—a rare feature in the complex—offering year-round comfort. Step inside to a welcoming open-concept main floor with large windows, refinished hardwood flooring, and a spacious living and dining area filled with natural light. The kitchen boasts ample counter and cabinet space, perfect for daily living and entertaining. Upstairs, you'll find two generously sized bedrooms and a full 4-piece bath. The full unfinished basement provides endless possibilities—create a home gym, rec room, or simply enjoy the extra storage. Recent upgrades include: vinyl windows, high-efficiency furnace, hot water tank, lighting, and updated exterior doors—ensuring peace of mind for years to come. Tucked away on the quiet, sunny south side of the complex, this unit offers a sense of privacy while being just minutes from transit, schools, shopping, and the expansive trails of Nose Hill Park. Located in a well-managed, pet-friendly complex with low condo fees—this home is the perfect opportunity for first-time buyers, downsizers, or investors. Don’t miss out—schedule your showing today and see for yourself.
| COMMUNITY | Thorncliffe |
| PROPERTY TYPE | Row/Townhouse |
| BUILDING TYPE | Five Plus |
| STYLE | 2 Storey |
| YEAR BUILT | 1969 |
| SQUARE FOOTAGE | 949 |
| BEDROOMS | 2 |
| BATHROOMS | 1.00 |
| BASEMENT | Full, Unfinished |
| AMENITIES | |
| APPLIANCES | Central Air Conditioner, Dishwasher, Dryer, Electric Range, Microwave Hood Fan, Refrigerator, Washer |
| COOLING | Central Air |
| FIREPLACE | N/A |
| FLOORING | Hardwood, Laminate, Tile |
| HEATING | Forced Air, Natural Gas |
| LAUNDRY | In Basement |
| LOT FEATURES | Few Trees, Front Yard |
| PARKING | Stall |
| RESTRICTIONS | Board Approval, Pet Restrictions or Board approval Required, Pets Allowed |
| ROOF | Asphalt Shingle |
| TITLE | Fee Simple |
| BROKER | RE/MAX House of Real Estate |
| ROOMS | DIMENSIONS (m) | LEVEL |
|---|---|---|
| Kitchen | 8`1" x 82`4" | Main |
| Dining Room | 12`2" x 8`0" | Main |
| Living Room | 15`8" x 10`11" | Main |
| Foyer | 5`1" x 4`0" | Main |
| Bedroom - Primary | 15`9" x 9`11" | Second |
| Bedroom | 12`10" x 8`2" | Second |
| 4pc Bathroom | 7`1" x 4`11" | Second |

