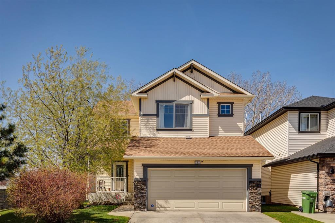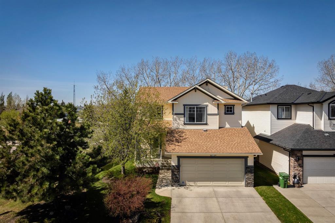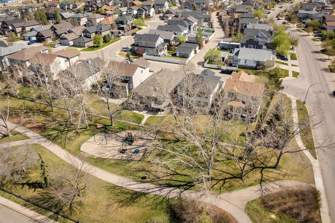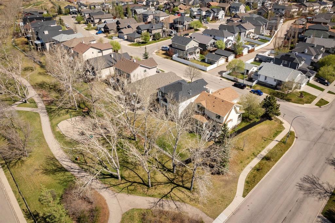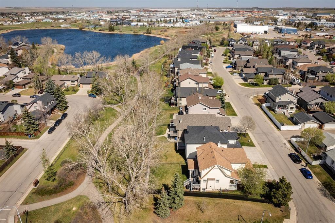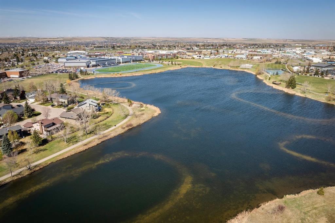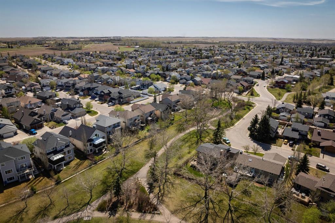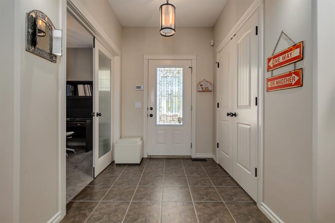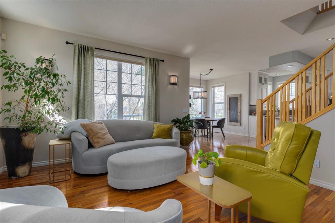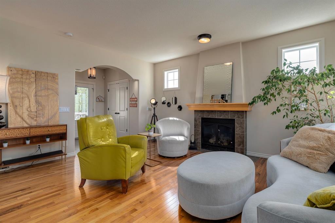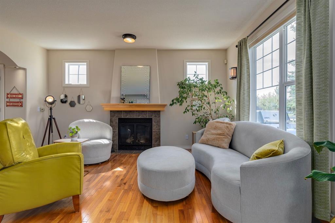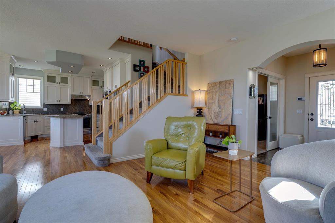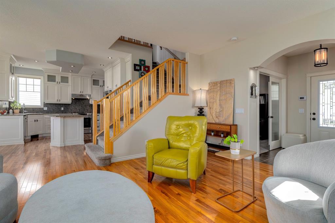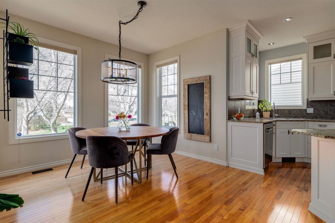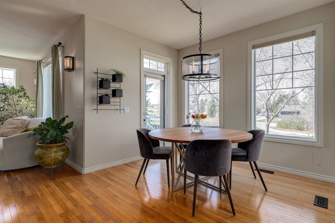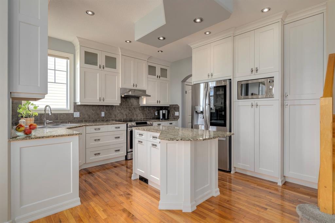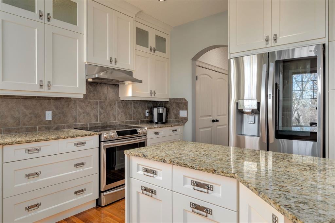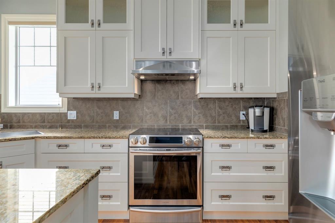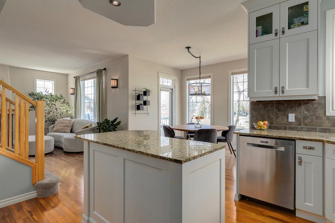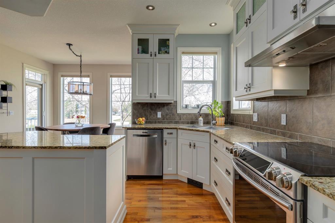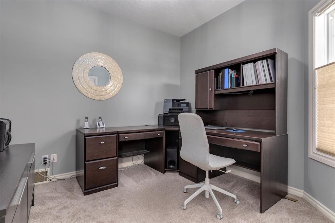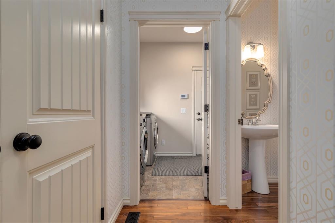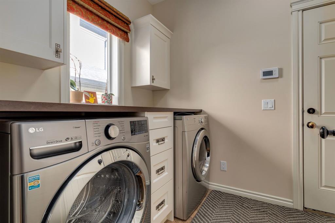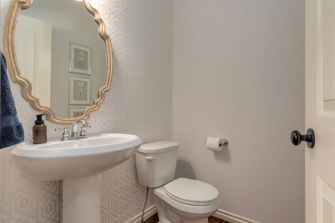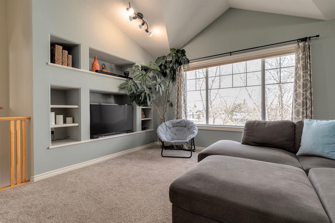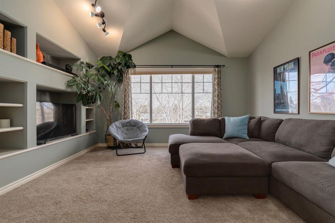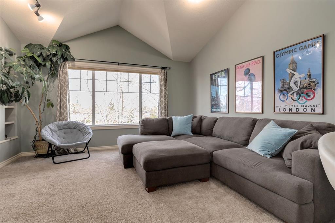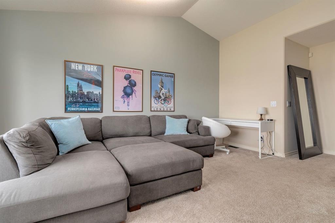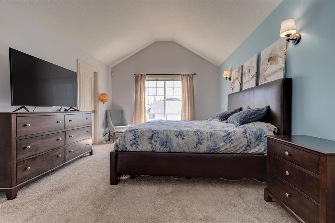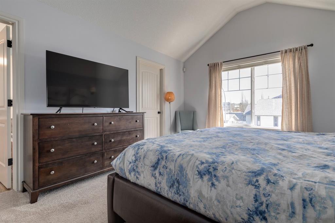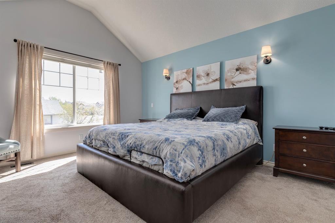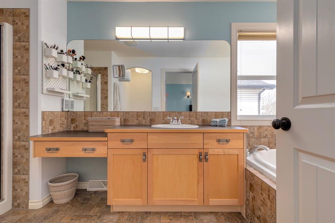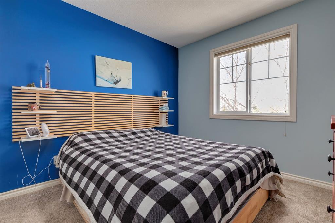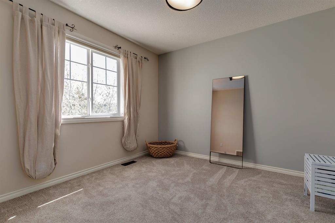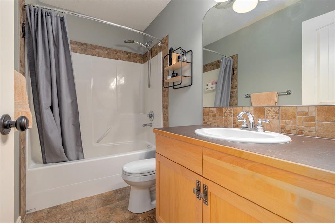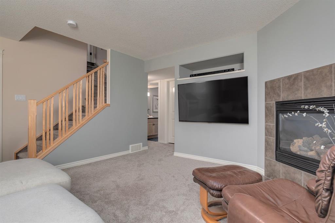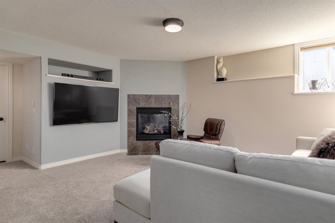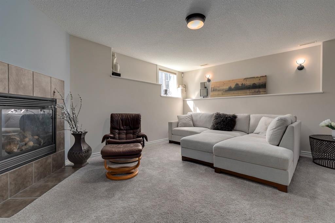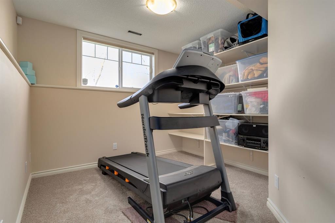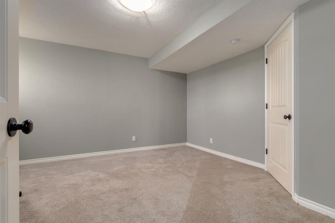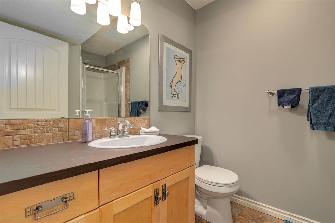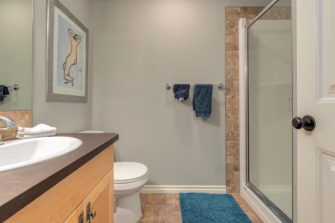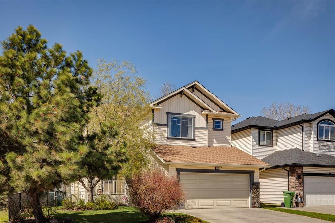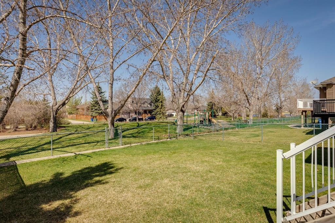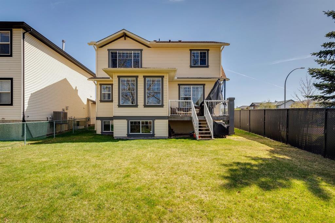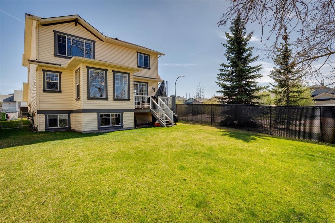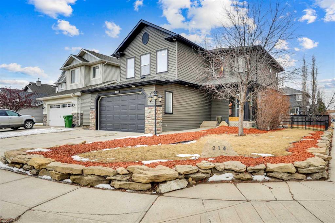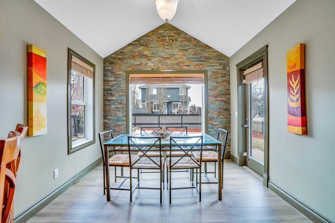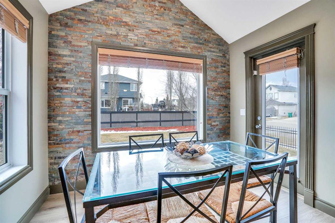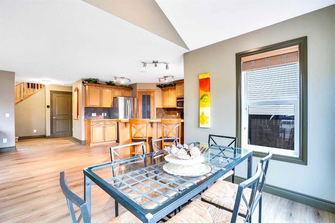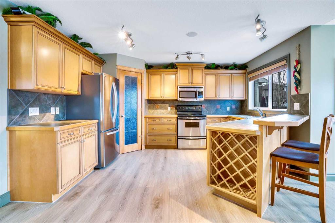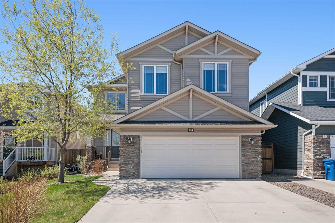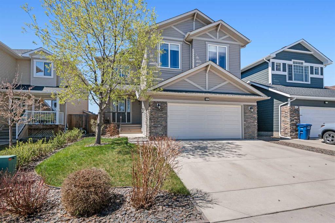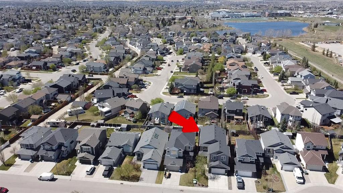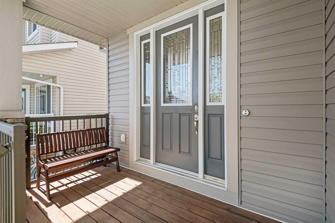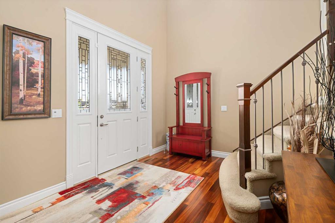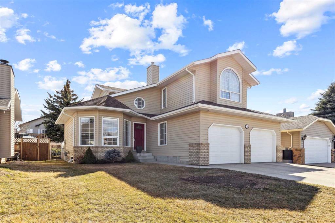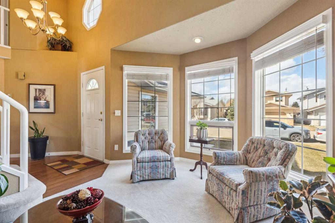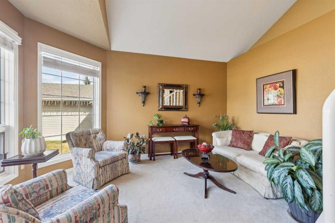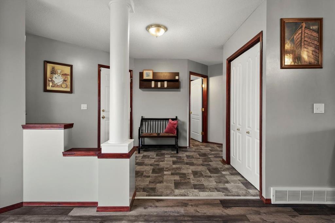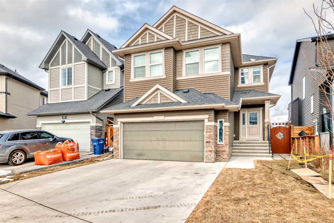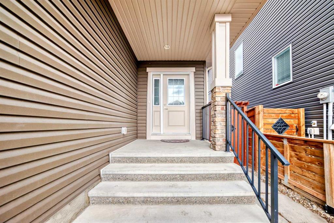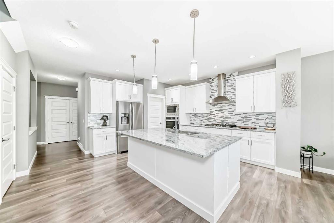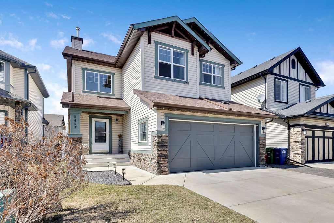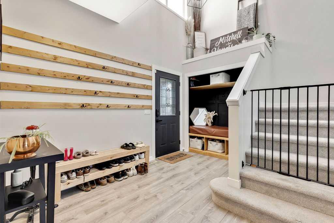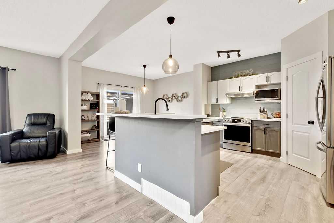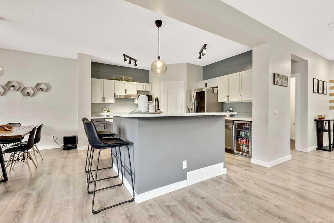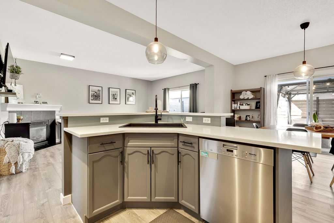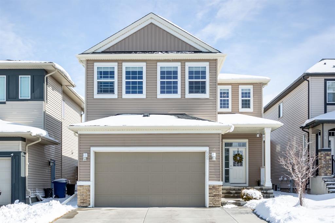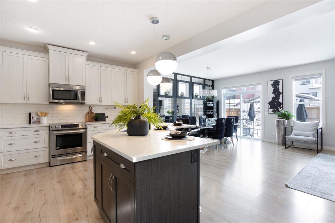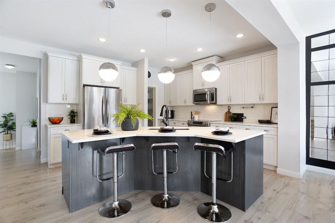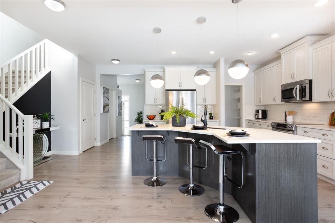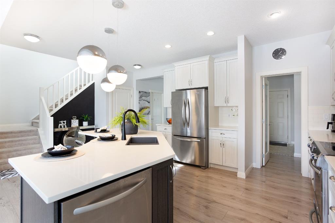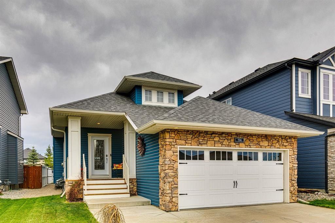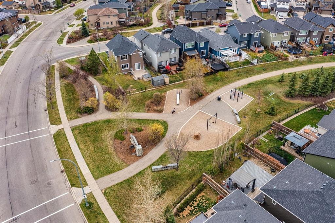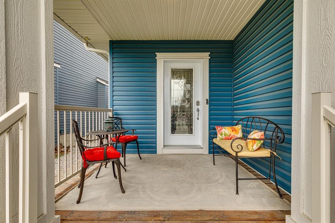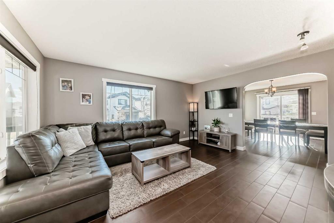1 Tanner Close SE
Airdrie T4A 2E8
MLS® Number: A2218823
$ 749,900
4
BEDROOMS
3 + 1
BATHROOMS
2005
YEAR BUILT
Original Owners present this IMMACULATE FORMER McKee SHOWHOME, stylishly upgraded home in the family-oriented community of Thorburn, which is sure to impress. Located on a MASSIVE corner Lot, BACKING WEST onto a GREEN BELT & WALKING PATH (leading to EAST LAKE) on a low-traffic, quiet street! The open and bright interior boasts gleaming hardwood floors, an abundance of natural light & a modern yet comfortable design. The living room promotes relaxation with clear sightlines that encourage seamless conversations with family and guests. Beautiful feature fireplace is a focal point and immediately sets the tone for this highly UPGRADED HOME. Any chef will feel inspired in the stunning BRIGHT WHITE custom kitchen featuring granite countertops, all major appliances, plenty of prep space/extra storage, and a breakfast bar island for everyone to gather around. Encased in windows the dining room is bright and sunny with peaceful backyard views of the green space/park behind. Access to your private deck with steps leading to your very own oasis, fully landscaped/fenced & gas line to the BBQ! 9’ ceilings on the main & upper levels, central A/C, upgraded lighting fixtures & window treatments, central vac system and more! A convenient MAIN FLOOR OFFICE, powder room & back boot room/laundry room storage complete this level nicely. Feel spoiled daily in the calming VAULTED BONUS ROOM (views of the green space and mature trees) on the upper level. Steps away you'll find double doors leading to your spacious primary retreat with a walk-in closet and a SPA-LIKE full en suite. 2 additional bedrooms on this level are both spacious and share the 4-piece family bathroom. Fully developed basement with a rec space, 4th bedroom & Flex/Gym/Den. Another full bathroom, multiple storage rooms & sunshine windows throughout the lower level. Soak up the sun, host BBQ's, or simply unwind on the large deck, landscaped and flat backyard with lots of grassy play space for kids that is privately fenced and gives plenty of separation from the neighbors! Loads of parking out front on the driveway, a true DOUBLE ATTACHED HEATED GARAGE with room for both vehicles! Phantom screens on both front and back doors…..the upgrades keep going! The neighborhood also hosts all ages of schools, parks, pathways and is mere minutes to every amenity. Easy access out of town for the commuters. PRIDE OF OWNERSHIP to say the least!
| COMMUNITY | Thorburn |
| PROPERTY TYPE | Detached |
| BUILDING TYPE | House |
| STYLE | 2 Storey |
| YEAR BUILT | 2005 |
| SQUARE FOOTAGE | 2,041 |
| BEDROOMS | 4 |
| BATHROOMS | 4.00 |
| BASEMENT | Finished, Full |
| AMENITIES | |
| APPLIANCES | Central Air Conditioner, Dishwasher, Dryer, Garage Control(s), Microwave, Range Hood, Refrigerator, Stove(s), Washer, Window Coverings |
| COOLING | Central Air |
| FIREPLACE | Gas |
| FLOORING | Carpet, Ceramic Tile, Hardwood |
| HEATING | Forced Air |
| LAUNDRY | Laundry Room, Main Level |
| LOT FEATURES | Back Yard, Backs on to Park/Green Space, Corner Lot, Cul-De-Sac, Front Yard, Lake, Landscaped, Lawn, Low Maintenance Landscape, No Neighbours Behind, Private, Secluded, See Remarks, Treed, Views |
| PARKING | Additional Parking, Double Garage Attached, Driveway, Garage Door Opener, Multiple Driveways, See Remarks |
| RESTRICTIONS | Airspace Restriction, Easement Registered On Title, Restrictive Covenant, Utility Right Of Way |
| ROOF | Asphalt Shingle |
| TITLE | Fee Simple |
| BROKER | Legacy Real Estate Services |
| ROOMS | DIMENSIONS (m) | LEVEL |
|---|---|---|
| Family Room | 15`7" x 12`11" | Basement |
| Game Room | 9`4" x 8`11" | Basement |
| Bedroom | 14`4" x 12`10" | Basement |
| 3pc Bathroom | Basement | |
| 2pc Bathroom | Main | |
| Kitchen | 13`5" x 12`4" | Main |
| Dining Room | 10`6" x 8`0" | Main |
| Living Room | 16`2" x 13`6" | Main |
| Laundry | 9`5" x 6`6" | Main |
| Bedroom - Primary | 14`11" x 12`2" | Second |
| Bedroom | 10`4" x 9`11" | Second |
| Bedroom | 10`4" x 9`11" | Second |
| Bonus Room | 16`2" x 13`6" | Second |
| 4pc Bathroom | Second | |
| 4pc Ensuite bath | Second |

