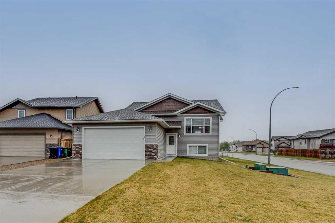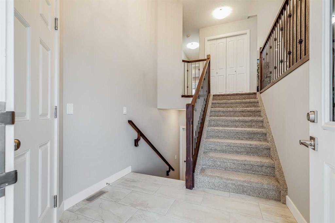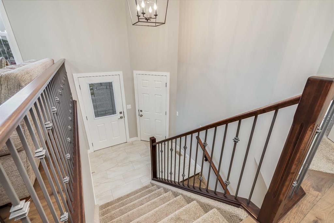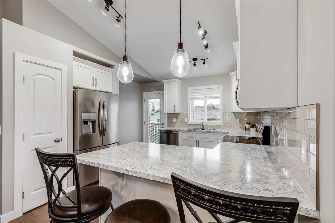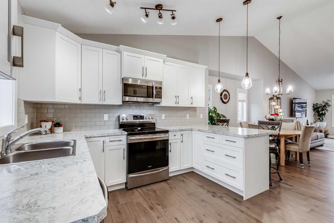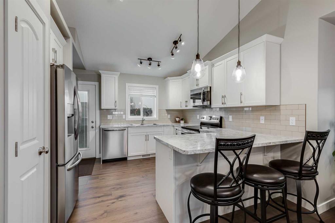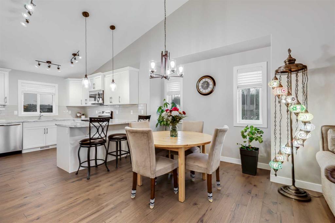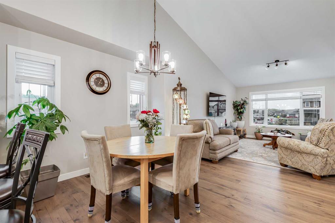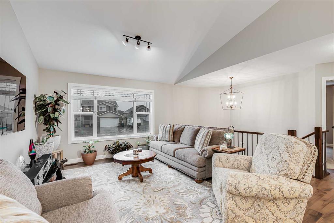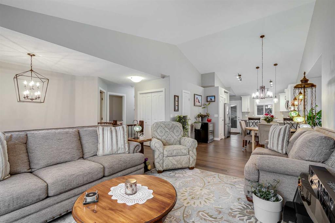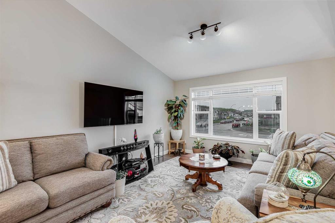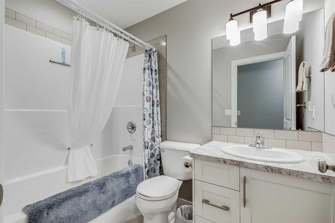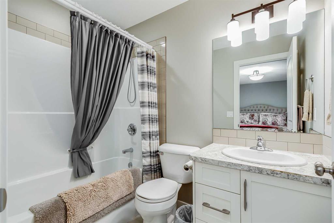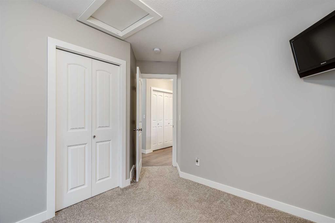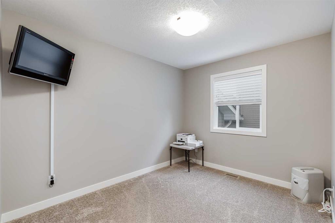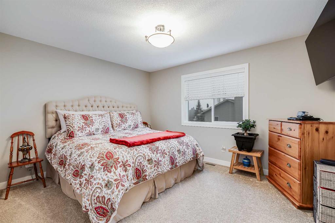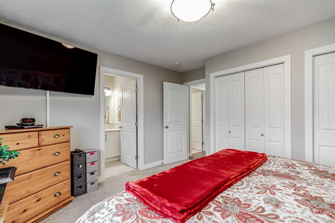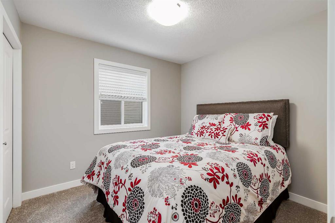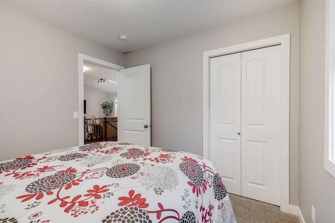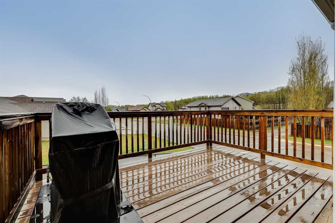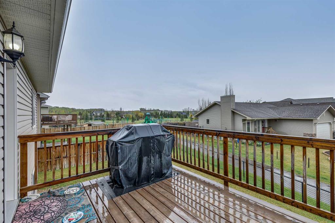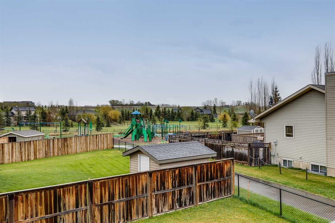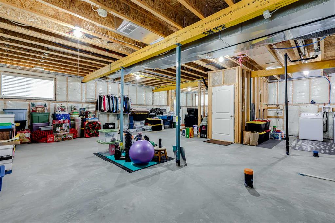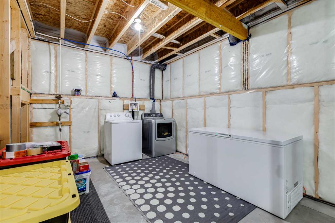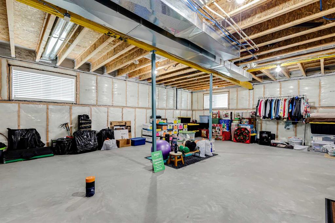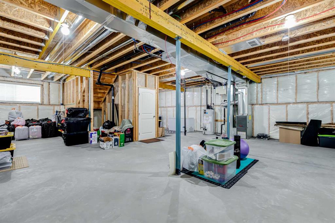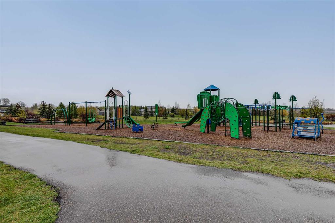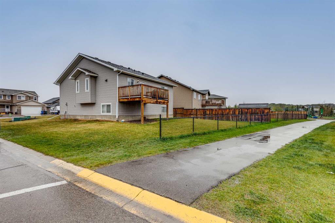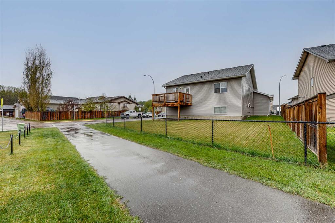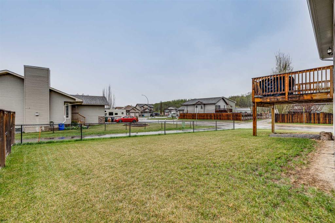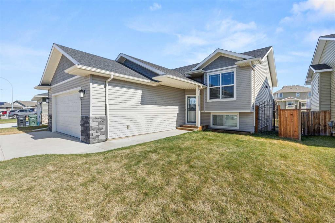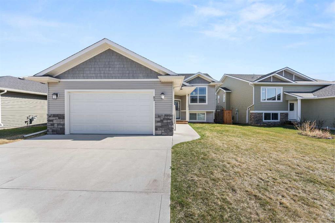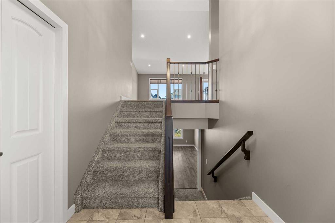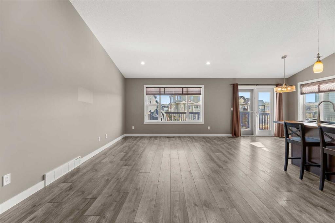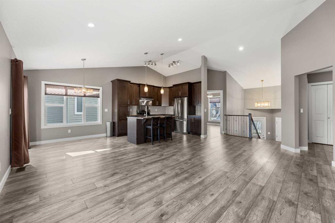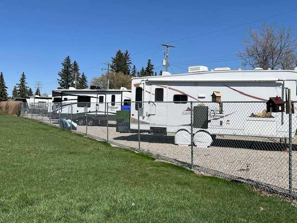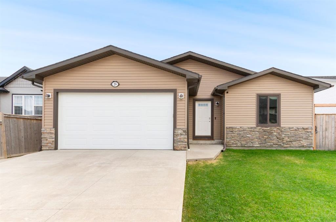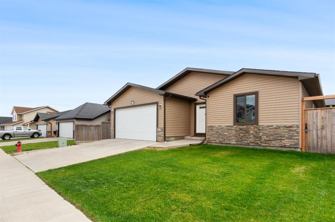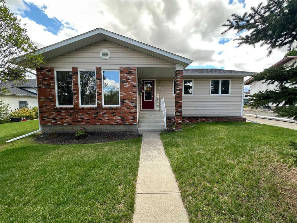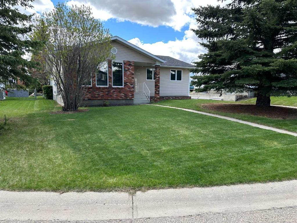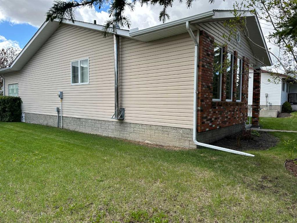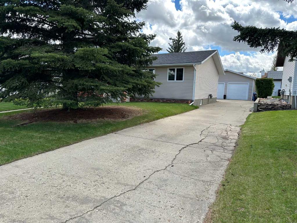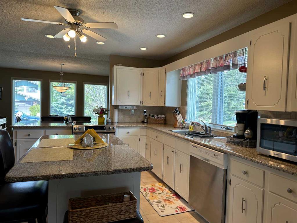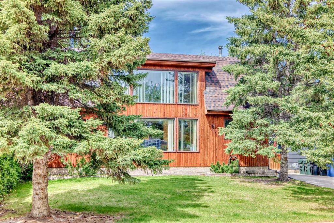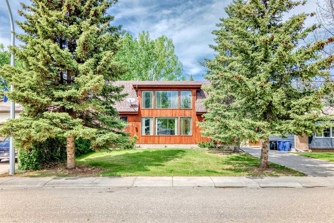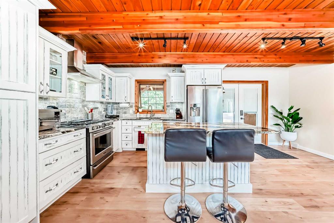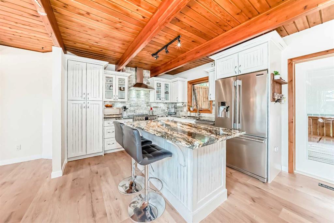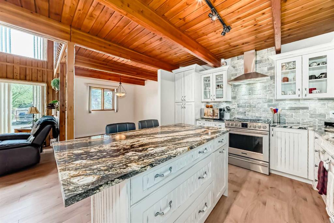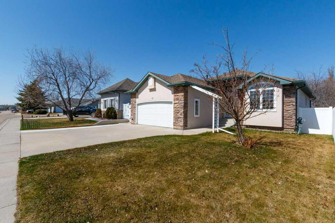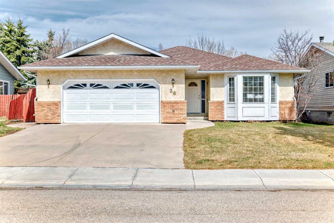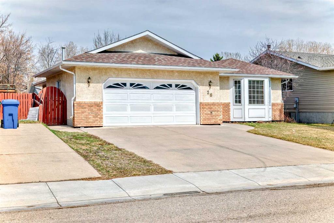$ 510,000
3
BEDROOMS
2 + 0
BATHROOMS
1,229
SQUARE FEET
2017
YEAR BUILT
**** OPEN HOUSE SATURDAY MAY 24TH FROM 12-2PM - STOP BY TO SAY HELLO **** Check out this incredible listing in the Family Friendly town of Didsbury! This home shows like NEW and is in pristine condition. It has been thoughtfully designed and features a spacious open-concept layout perfect for modern family life. The kitchen is well-equipped; featuring plenty of counter space and vaulted ceilings that flow seamlessly into the generous living and dining area - ideal for entertaining or relaxing with family. The primary bedroom offers a comfy retreat with double closets and a ensuite bathroom. There are two additional bedrooms which are perfect for kids, guests, or a home office. Located in a quiet cul-de-sac with friendly neighbors, this home has easy access to a lush green space and a walking path directly behind the home providing a peaceful outdoor setting right in your backyard. Additional features include the “like new” stainless steel appliances, top of the line window treatments, and gas hook up on the deck. Move-in ready and waiting for your family to enjoy—don't miss this opportunity to own a quality-built home in a desirable location. Quick possession available!
| COMMUNITY | |
| PROPERTY TYPE | Detached |
| BUILDING TYPE | House |
| STYLE | Bi-Level |
| YEAR BUILT | 2017 |
| SQUARE FOOTAGE | 1,229 |
| BEDROOMS | 3 |
| BATHROOMS | 2.00 |
| BASEMENT | Full, Unfinished |
| AMENITIES | |
| APPLIANCES | Dryer, Electric Range, Garage Control(s), Microwave Hood Fan, Refrigerator, Washer, Window Coverings |
| COOLING | None |
| FIREPLACE | N/A |
| FLOORING | Carpet, Ceramic Tile, Hardwood |
| HEATING | Forced Air, Natural Gas |
| LAUNDRY | In Basement |
| LOT FEATURES | Back Yard, Corner Lot, Cul-De-Sac, Gentle Sloping, Lawn |
| PARKING | Double Garage Attached, Driveway, Garage Faces Front |
| RESTRICTIONS | None Known |
| ROOF | Asphalt Shingle |
| TITLE | Fee Simple |
| BROKER | Real Broker |
| ROOMS | DIMENSIONS (m) | LEVEL |
|---|---|---|
| Kitchen | 12`0" x 12`0" | Main |
| Living Room | 17`1" x 17`2" | Main |
| Dining Room | 12`11" x 8`11" | Main |
| Bedroom - Primary | 12`3" x 13`3" | Main |
| Bedroom | 9`7" x 9`5" | Main |
| Bedroom | 8`11" x 10`9" | Main |
| 4pc Bathroom | 8`1" x 4`11" | Main |
| 4pc Ensuite bath | 8`1" x 4`11" | Main |

