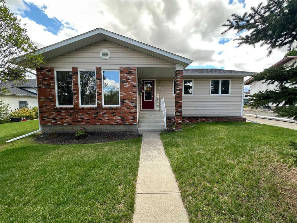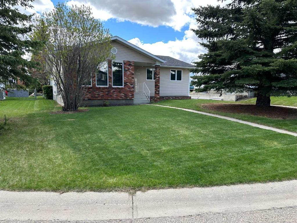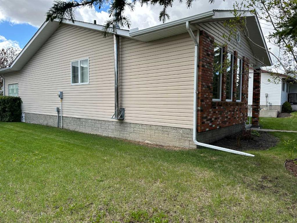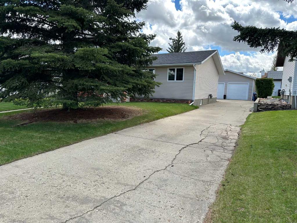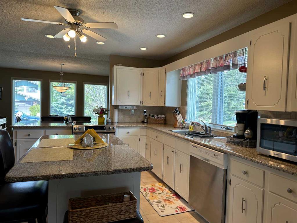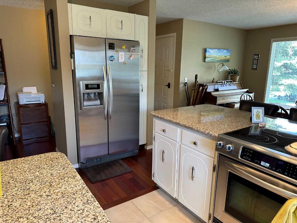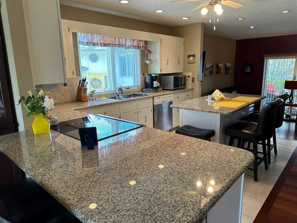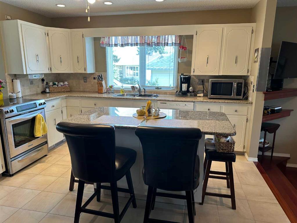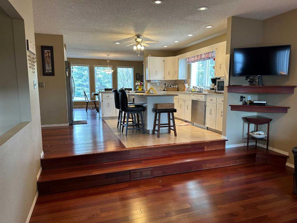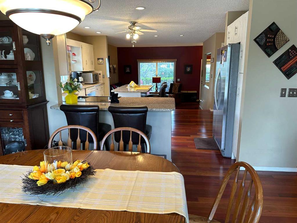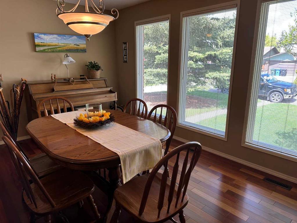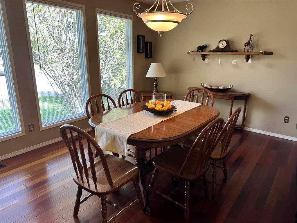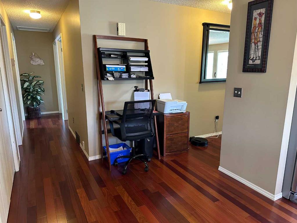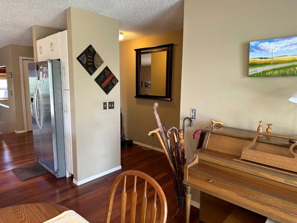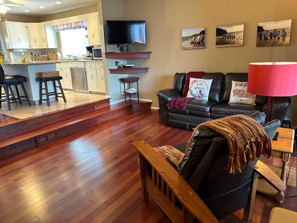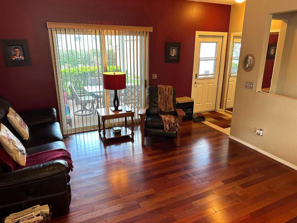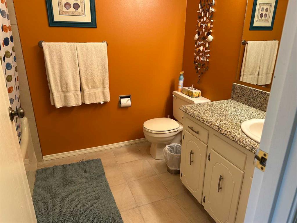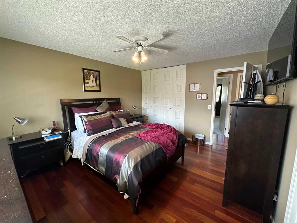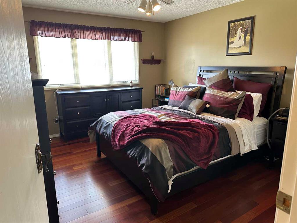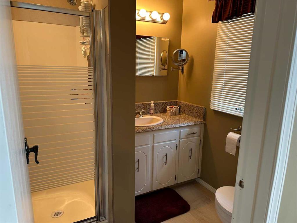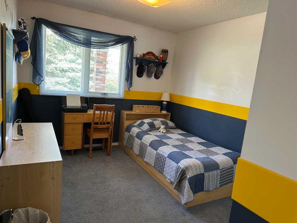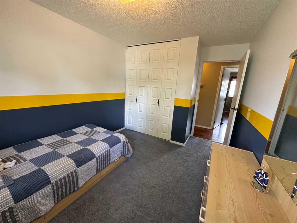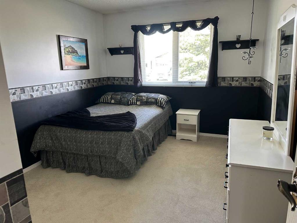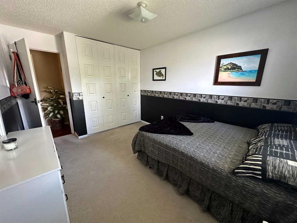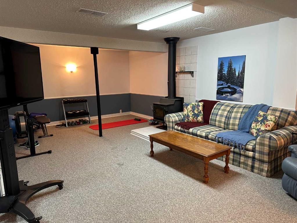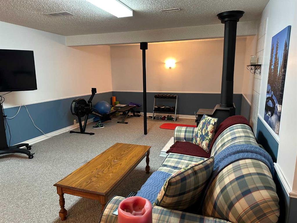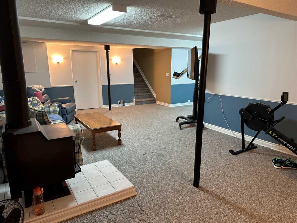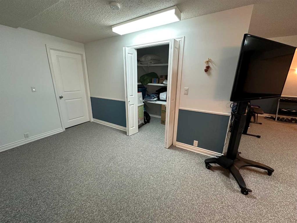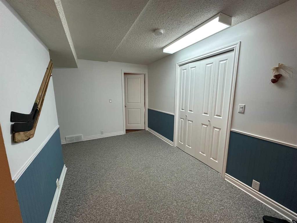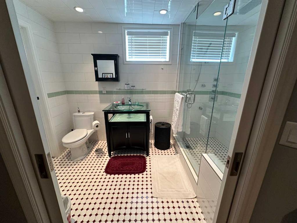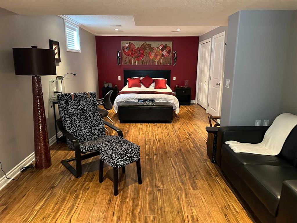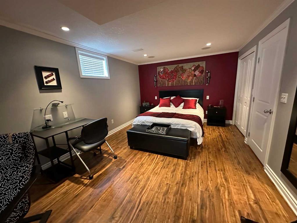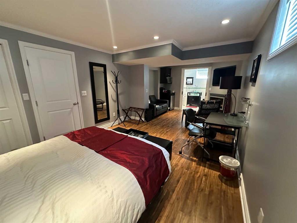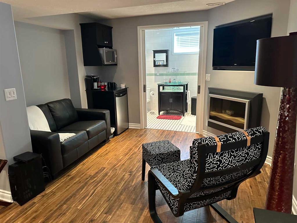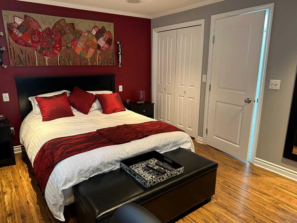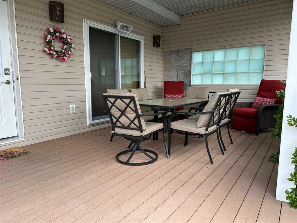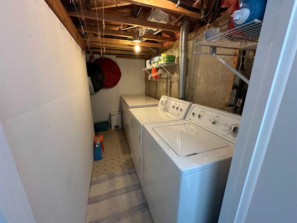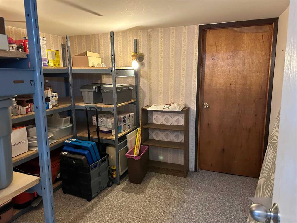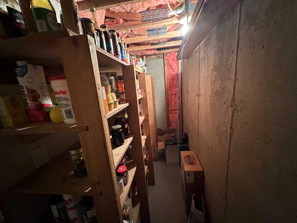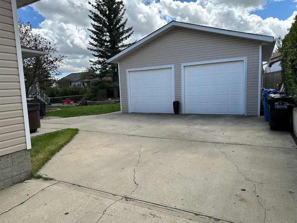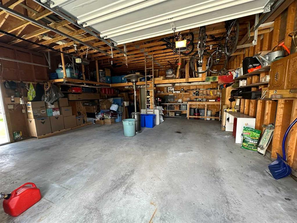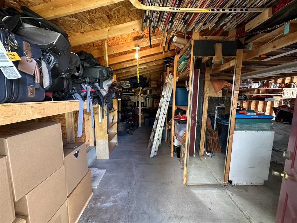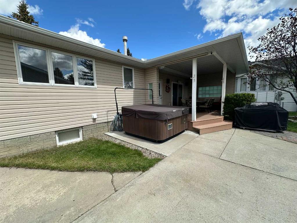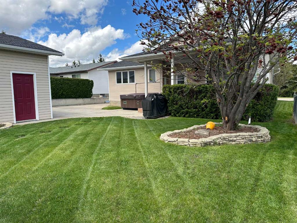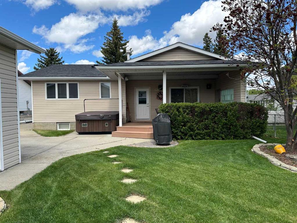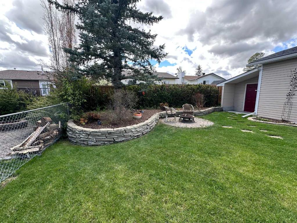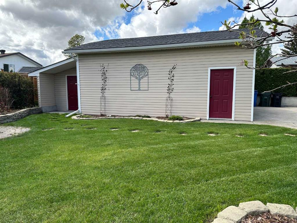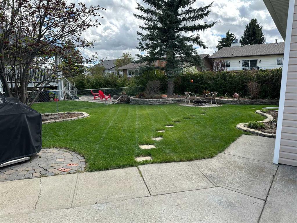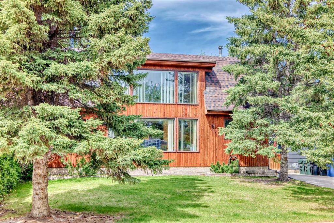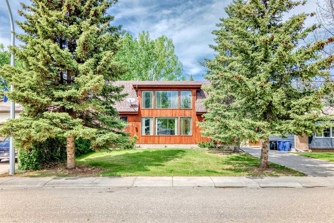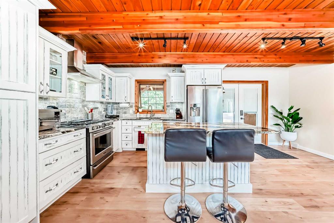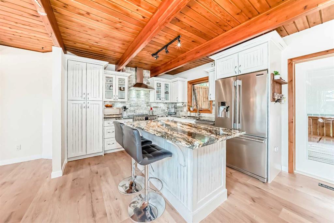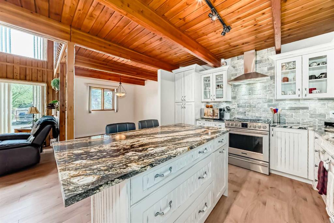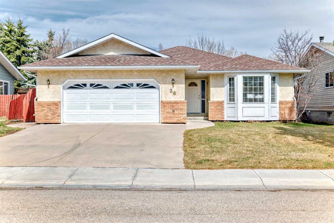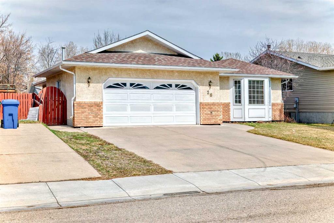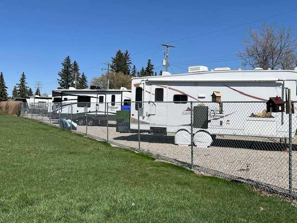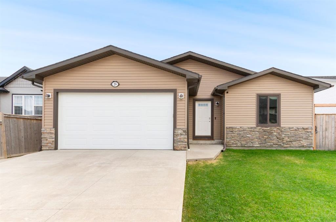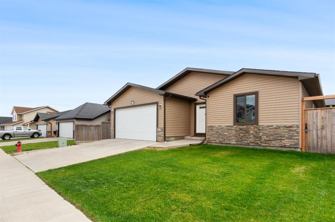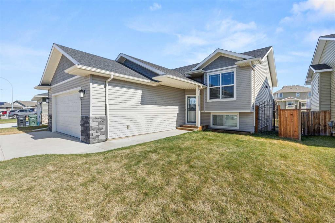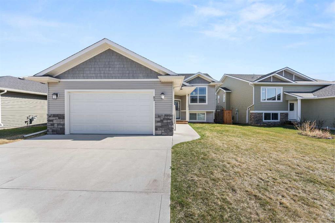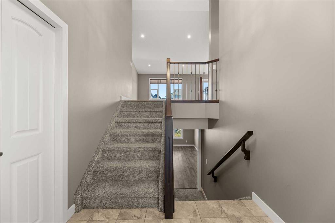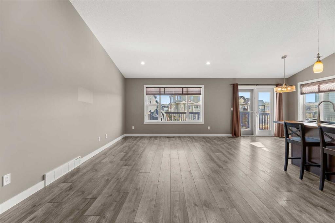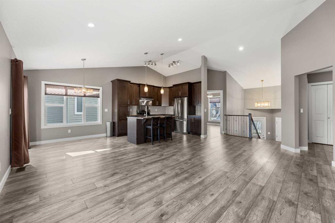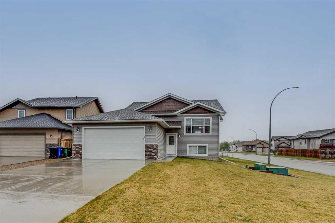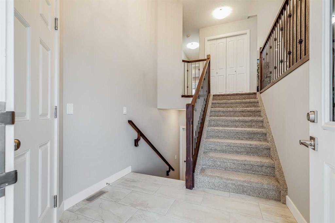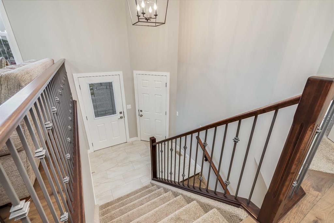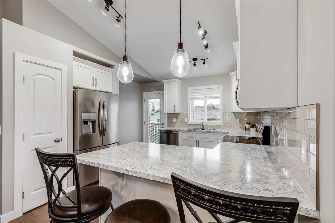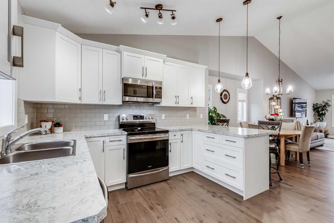$ 515,000
4
BEDROOMS
3 + 0
BATHROOMS
1,358
SQUARE FEET
1979
YEAR BUILT
Opportunities of a property this family friendly just don't come along everyday. Located in the great town of Didsbury, this 3 + 1 bedroom, 3 bathroom home would satisfy the needs of your family to a tee. The professionally completed renovations in this home have created a fantastic atmosphere to entertain your family and friends that pop over. Upon entering the front door you'll walk into the formal dining area complete with large window wall and Brazilian cherry hardwood flooring. A few years back the contractor removed the wall between the dining room and kitchen to showcase the open floor plan right through to the sunken living room and yes the hardwood flooring carries on through the kitchen and living room. The kitchen remodel included painting the cabinetry, replacing some hardware, adding a peninsula to the cabinets, granite counter tops and several pot lights. Patio doors in the living room allow for easy access to the good sized covered, south facing deck where the best family BBQ's will take place (medium well on the T Bone steak please). Your younger children will feel safe as the 2 bedrooms are right beside the primary bedroom, which boasts a 3 piece ensuite. Let's take a walk downstairs and see the features included there. At the foot of the steps you'll enter the family room where you can gather to visit or to watch the big game, and comfortable you will be, thanks to the wood burning stove to create that cozy, want more popcorn and hot chocolate feeling. Get ready for the guest room in the basement, which again is very tastefully developed. This room boasts a wall desk, an electric fire place for décor/supplement heat, a cabinet where you can put a bar fridge, a microwave and there is a double pocket door to the beautiful 3 piece bathroom. Outside you enjoy the beautifully landscaped back yard complete with fire pit to enjoy a roasted hot dog and a smore. The 24' x 26' detached garage with an additional 8' x 20' storage room will be a great spot to work on the home projects as well as keep your vehicles safe from the elements. Enough said, come and have a look and see if it will work for you.
| COMMUNITY | |
| PROPERTY TYPE | Detached |
| BUILDING TYPE | House |
| STYLE | Bungalow |
| YEAR BUILT | 1979 |
| SQUARE FOOTAGE | 1,358 |
| BEDROOMS | 4 |
| BATHROOMS | 3.00 |
| BASEMENT | Finished, Full |
| AMENITIES | |
| APPLIANCES | Dishwasher, Dryer, Electric Stove, Freezer, Garage Control(s), Microwave, Refrigerator, Washer, Window Coverings |
| COOLING | None |
| FIREPLACE | Wood Burning |
| FLOORING | Carpet, Ceramic Tile, Hardwood, Laminate |
| HEATING | Forced Air, Natural Gas |
| LAUNDRY | In Basement |
| LOT FEATURES | Back Yard, Cul-De-Sac, Front Yard, Fruit Trees/Shrub(s), Irregular Lot |
| PARKING | Double Garage Detached |
| RESTRICTIONS | None Known |
| ROOF | Asphalt Shingle |
| TITLE | Fee Simple |
| BROKER | Front Porch Realty |
| ROOMS | DIMENSIONS (m) | LEVEL |
|---|---|---|
| Family Room | 23`8" x 14`0" | Basement |
| Bedroom | 23`0" x 11`3" | Basement |
| Laundry | 10`5" x 4`9" | Basement |
| Storage | 9`9" x 9`4" | Basement |
| Cold Room/Cellar | 10`2" x 3`3" | Basement |
| Storage | 9`0" x 4`6" | Basement |
| 3pc Bathroom | Basement | |
| 3pc Ensuite bath | Main | |
| Living Room | 13`7" x 13`4" | Main |
| Dining Room | 14`11" x 11`11" | Main |
| Kitchen | 13`0" x 12`9" | Main |
| 4pc Bathroom | Main | |
| Bedroom - Primary | 13`7" x 11`9" | Main |
| Bedroom | 11`11" x 9`8" | Main |
| Bedroom | 10`10" x 9`2" | Main |

