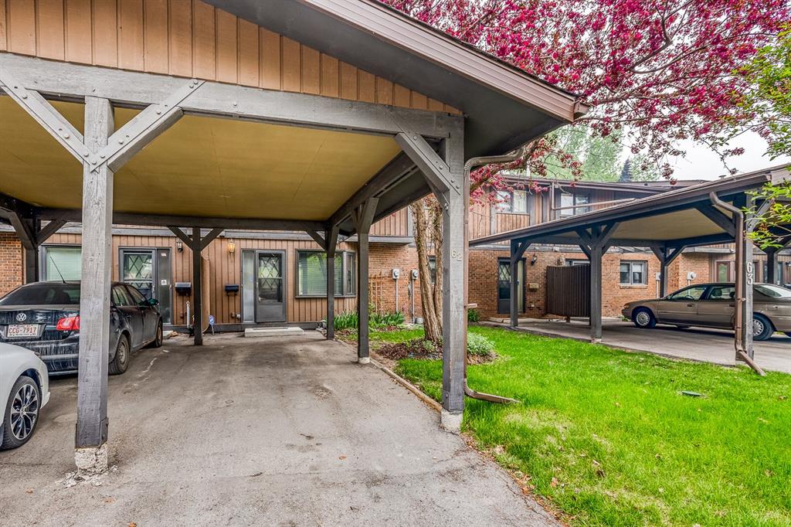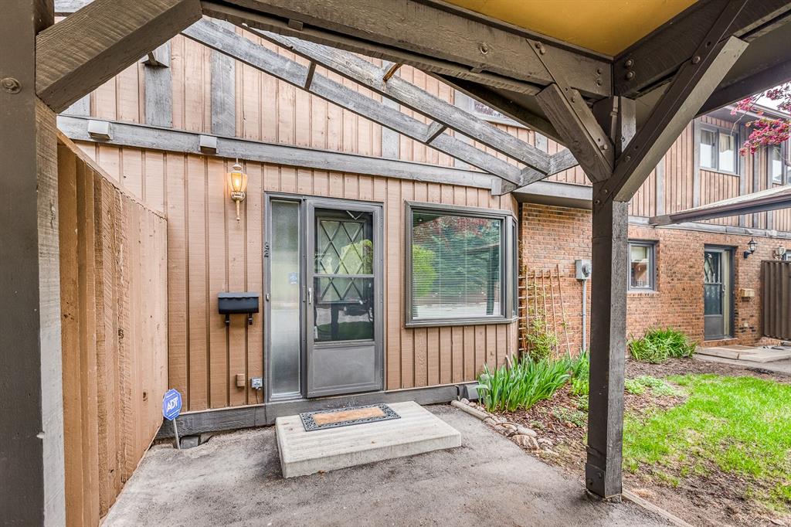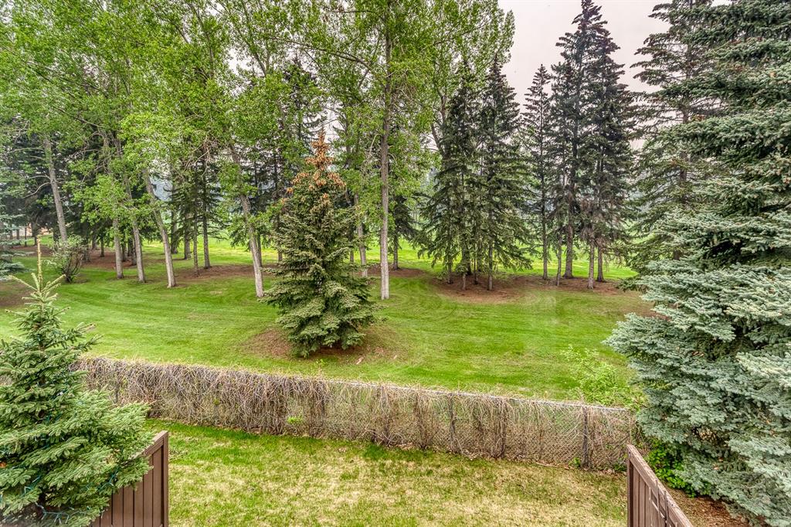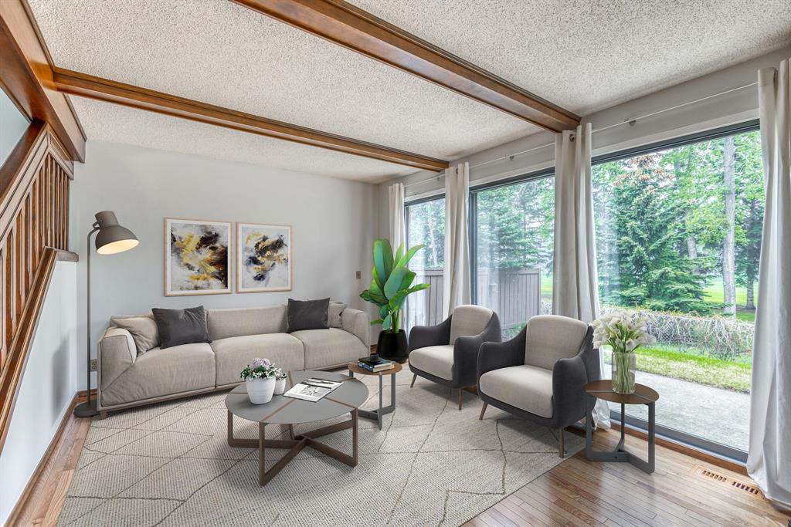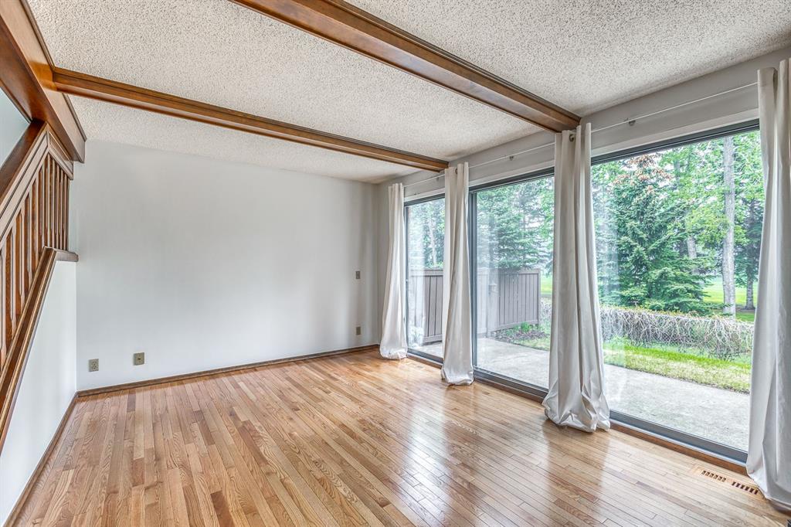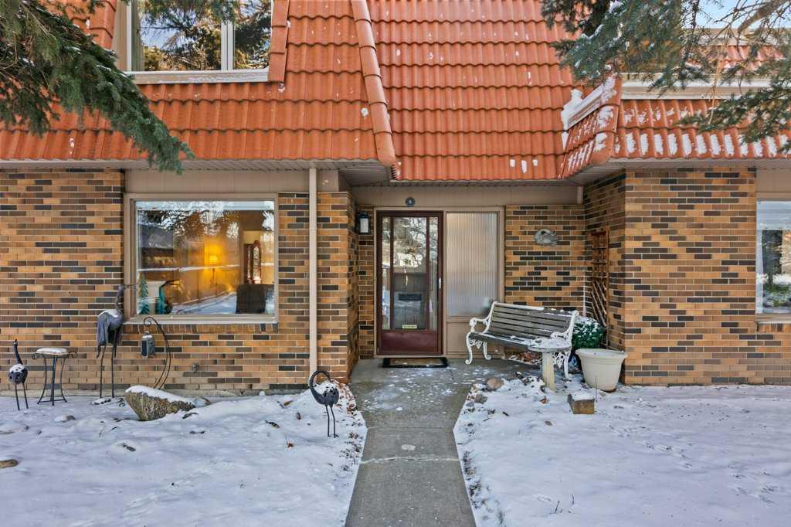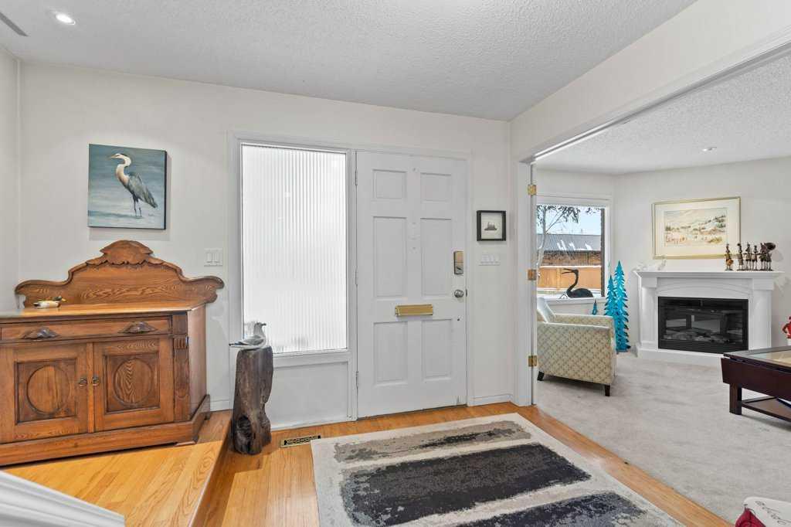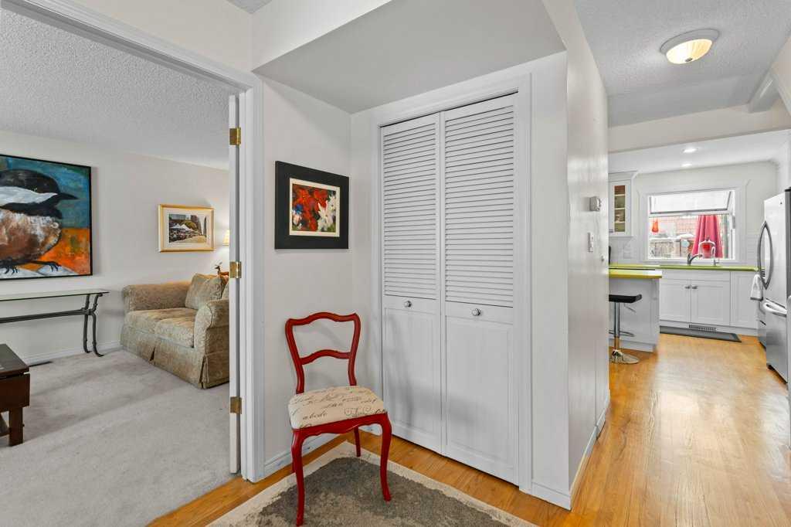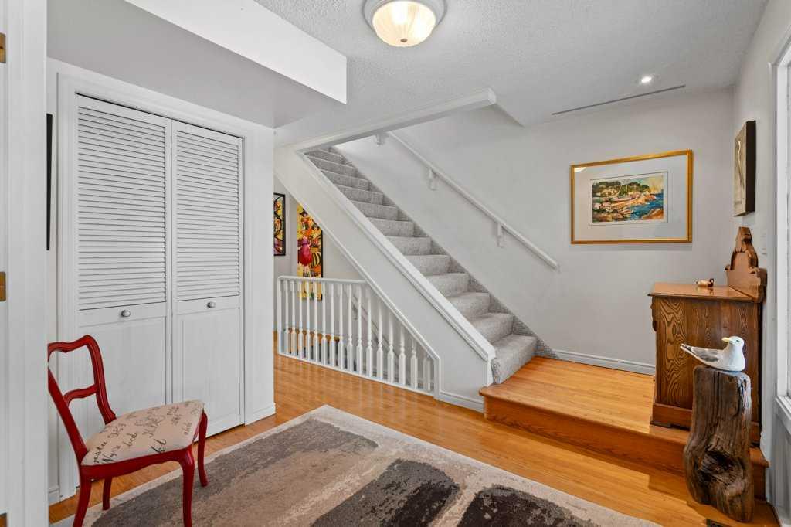10, 310 Brookmere Road SW
Calgary T2W 2T7
MLS® Number: A2196405
$ 449,900
3
BEDROOMS
2 + 0
BATHROOMS
1,048
SQUARE FEET
1976
YEAR BUILT
This stunning end unit offers incredible value! This home offers 3 bedrooms and 2 full washrooms. Extensively renovated, it boasts three spacious bedrooms upstairs, a beautifully updated kitchen with granite countertops with plenty cupboards and counter space plus a movable island. A renovated washroom (2022). A rare covered deck extends off the main kitchen area, providing a private, tree-lined retreat—ideal for summer barbecues! The walkout basement features a laundry room, flex room and a bright rec room that opens to a secluded outdoor space and a huge yard. This home offers a double parking pad. A truly unique find, this home is perfect for first-time buyers or those looking to downsize into a low-maintenance, private sanctuary.
| COMMUNITY | Braeside. |
| PROPERTY TYPE | Row/Townhouse |
| BUILDING TYPE | Other |
| STYLE | Bi-Level, Side by Side |
| YEAR BUILT | 1976 |
| SQUARE FOOTAGE | 1,048 |
| BEDROOMS | 3 |
| BATHROOMS | 2.00 |
| BASEMENT | Finished, Full, Walk-Out To Grade |
| AMENITIES | |
| APPLIANCES | Dishwasher, Microwave, Refrigerator, Stove(s), Washer/Dryer |
| COOLING | Other |
| FIREPLACE | Family Room, See Remarks, Wood Burning |
| FLOORING | Carpet, Laminate, Tile |
| HEATING | Forced Air, Natural Gas |
| LAUNDRY | In Basement, Lower Level |
| LOT FEATURES | Back Yard, Few Trees, Garden |
| PARKING | Parking Pad |
| RESTRICTIONS | Board Approval |
| ROOF | Asphalt Shingle |
| TITLE | Fee Simple |
| BROKER | TREC The Real Estate Company |
| ROOMS | DIMENSIONS (m) | LEVEL |
|---|---|---|
| 3pc Bathroom | 5`0" x 7`6" | Lower |
| Family Room | 10`3" x 11`8" | Lower |
| Storage | 9`5" x 14`5" | Lower |
| Flex Space | 11`7" x 19`1" | Lower |
| Laundry | 9`9" x 12`5" | Lower |
| Other | 5`3" x 10`3" | Lower |
| Other | 9`10" x 10`4" | Lower |
| Entrance | 3`3" x 7`0" | Main |
| Living Room | 12`5" x 12`7" | Main |
| Dining Room | 8`9" x 10`4" | Main |
| Kitchen | 10`4" x 12`4" | Main |
| Bedroom - Primary | 10`4" x 12`4" | Main |
| Bedroom | 10`0" x 10`0" | Main |
| Bedroom | 9`0" x 10`0" | Main |
| 4pc Bathroom | 4`11" x 10`5" | Main |











































