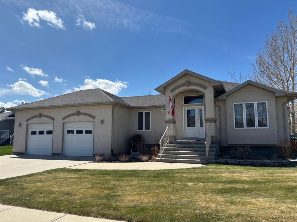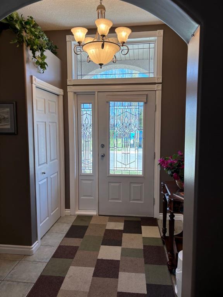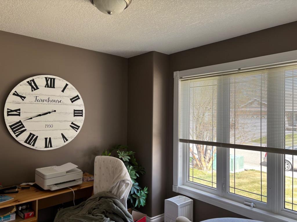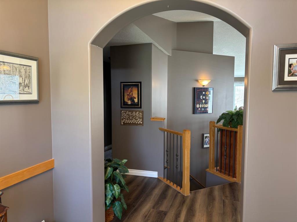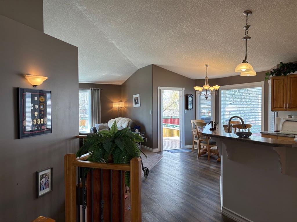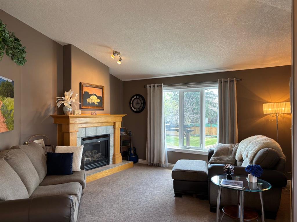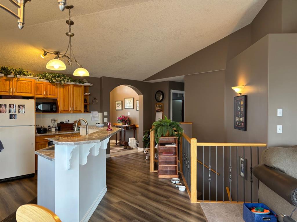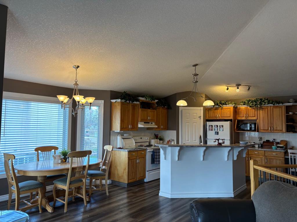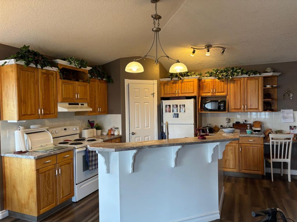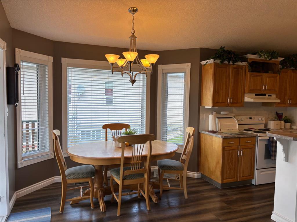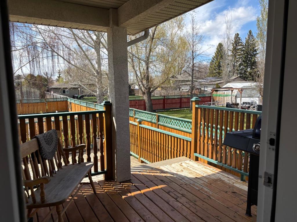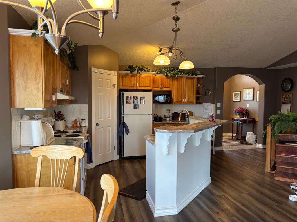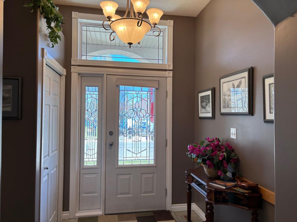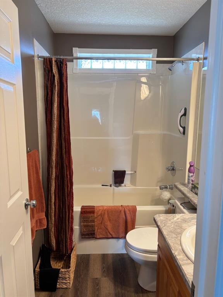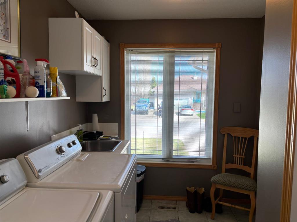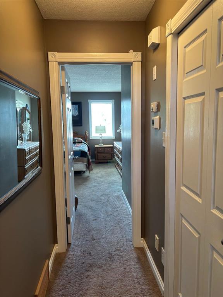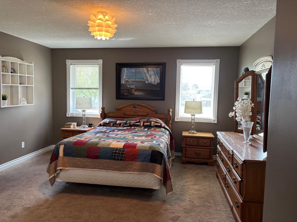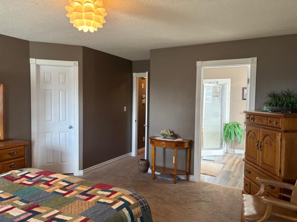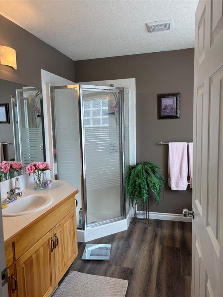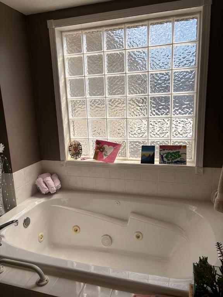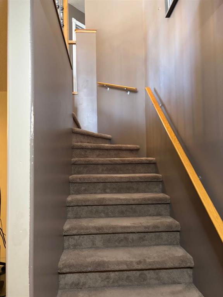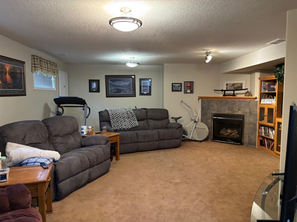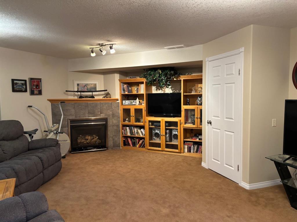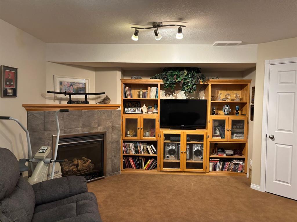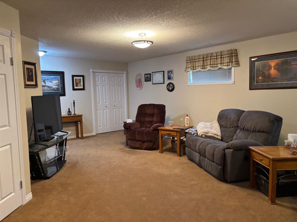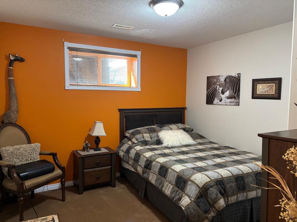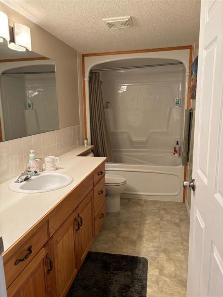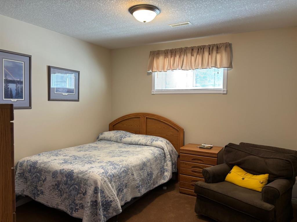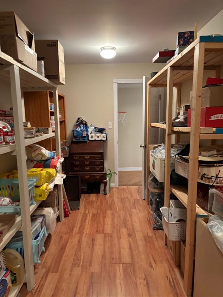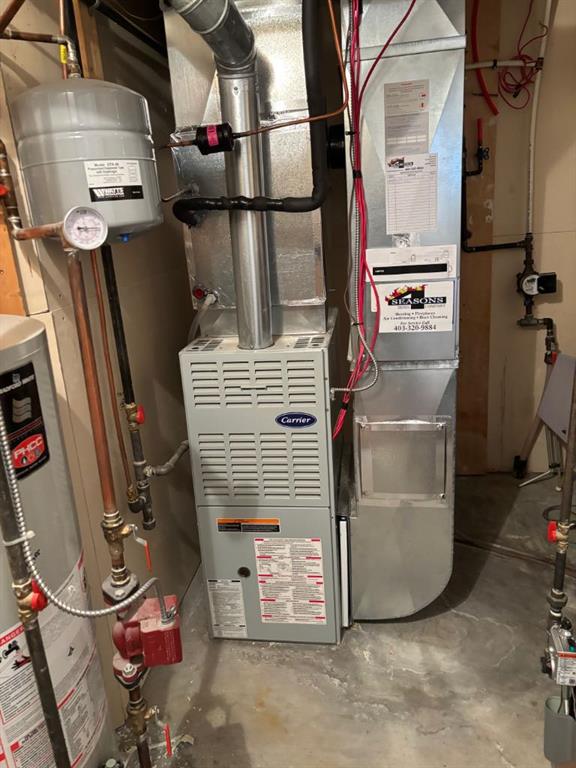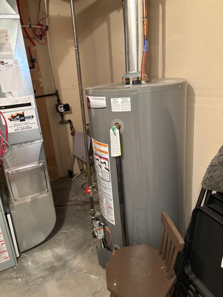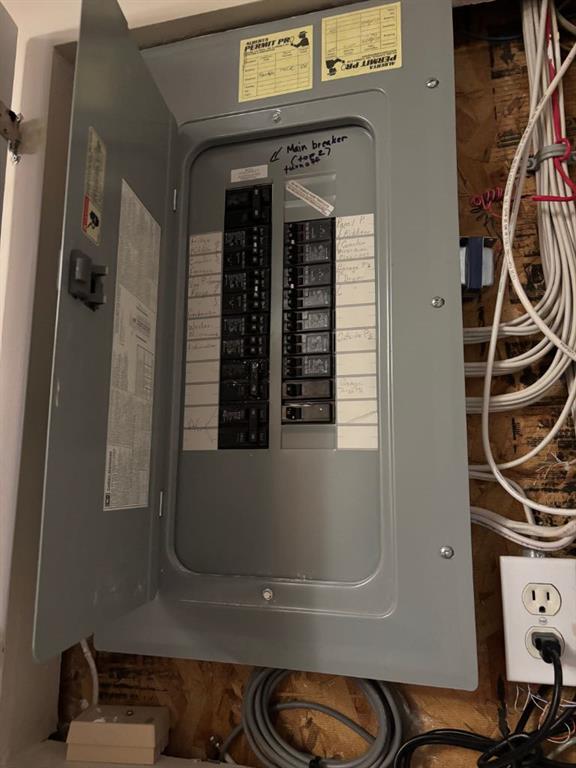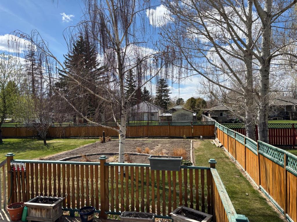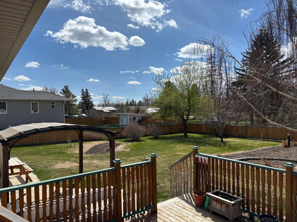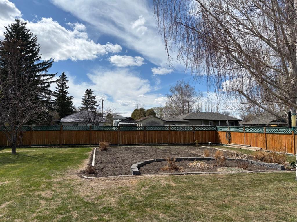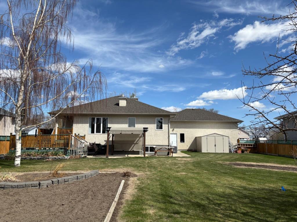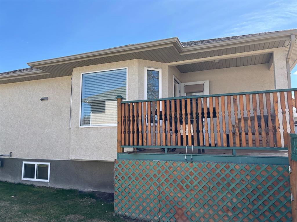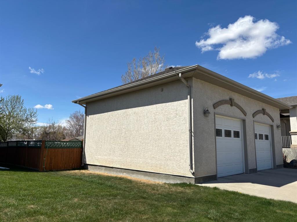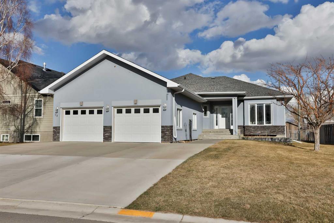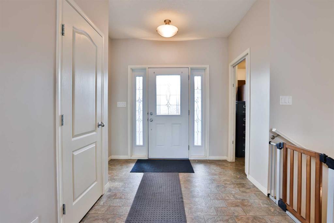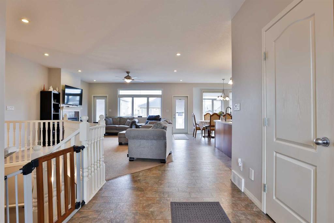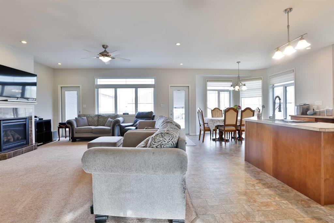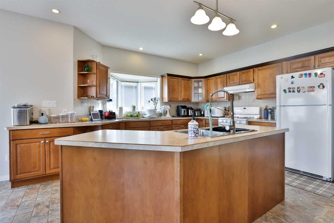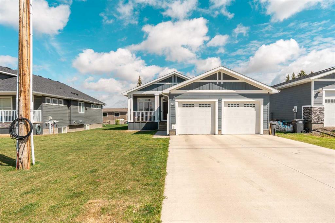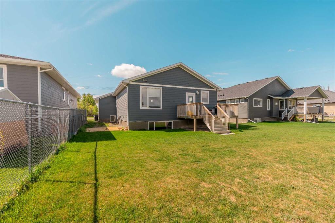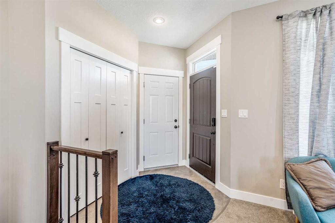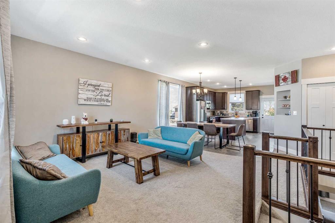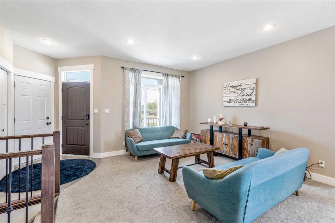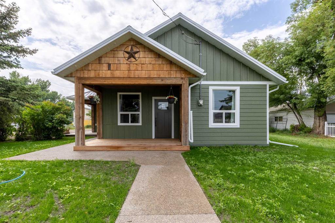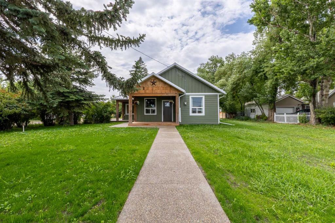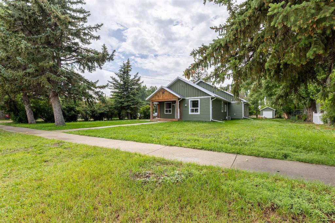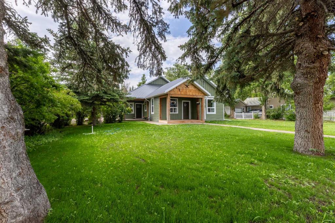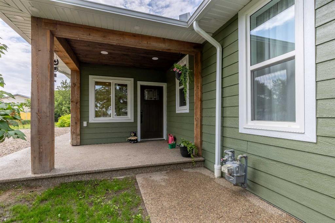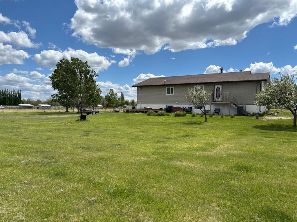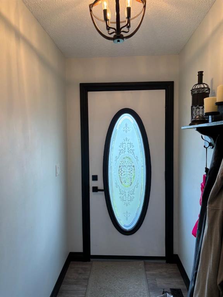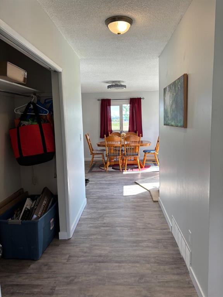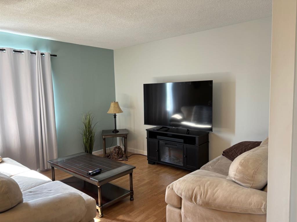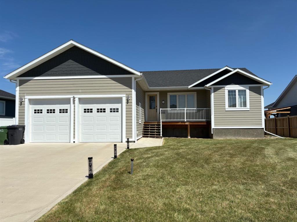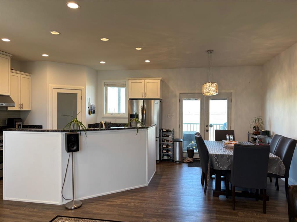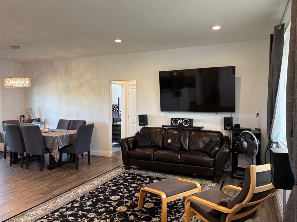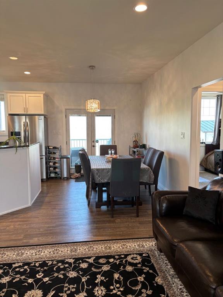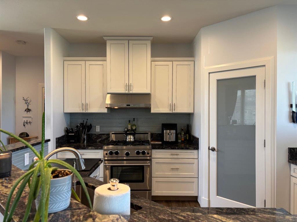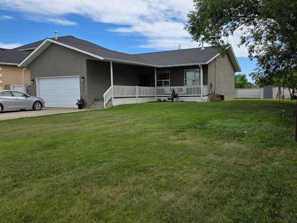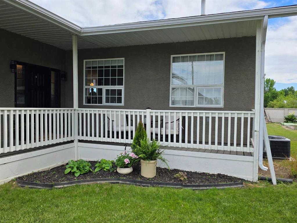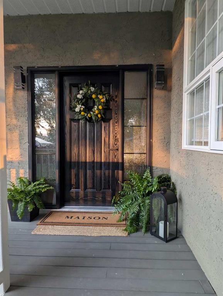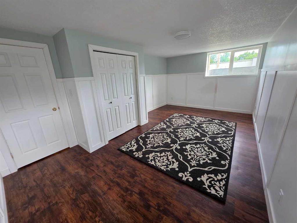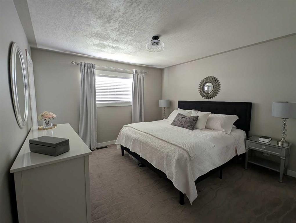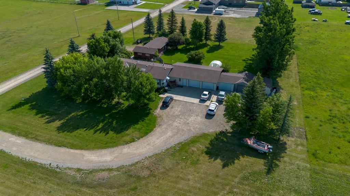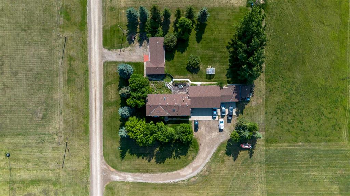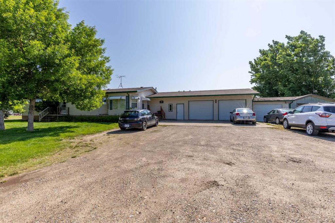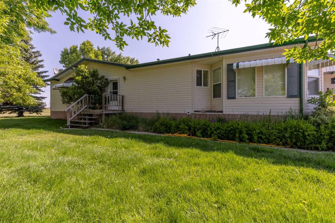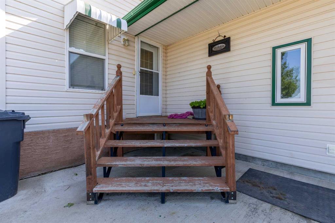$ 499,900
4
BEDROOMS
3 + 0
BATHROOMS
1,360
SQUARE FEET
2001
YEAR BUILT
This beautiful bungalow is tucked away on a peaceful cul-de-sac in the growing town of Magrath. Perfectly maintained and full of charm, this home features a lovely front yard and a spacious, fully fenced backyard—complete with a double-tiered deck, gazebo, garden, and shed. Inside, the main floor offers an open-concept layout that blends the kitchen, dining, and living areas into one welcoming space. With 2 bedrooms and 2 full 4-piece bathrooms, plus convenient main-floor laundry, this home is designed for comfortable everyday living. The fully finished lower level adds even more space with a huge family room, 2 additional bedrooms, another 4-piece bathroom, and a large storage room. An oversized double attached garage provides plenty of room for vehicles and storage. This home has had just one proud owner and is now ready for someone new to make it their own.
| COMMUNITY | |
| PROPERTY TYPE | Detached |
| BUILDING TYPE | House |
| STYLE | Bungalow |
| YEAR BUILT | 2001 |
| SQUARE FOOTAGE | 1,360 |
| BEDROOMS | 4 |
| BATHROOMS | 3.00 |
| BASEMENT | Finished, Full |
| AMENITIES | |
| APPLIANCES | Central Air Conditioner, Dishwasher, Electric Stove, Range Hood, Refrigerator, Window Coverings |
| COOLING | Central Air |
| FIREPLACE | Gas |
| FLOORING | Carpet, Ceramic Tile, Laminate, Linoleum |
| HEATING | Fireplace(s), Forced Air |
| LAUNDRY | Laundry Room, Main Level |
| LOT FEATURES | Back Yard, Cul-De-Sac, Few Trees, Garden, Gazebo, Landscaped |
| PARKING | Double Garage Attached |
| RESTRICTIONS | Utility Right Of Way |
| ROOF | Asphalt Shingle |
| TITLE | Leasehold |
| BROKER | SUTTON GROUP - LETHBRIDGE |
| ROOMS | DIMENSIONS (m) | LEVEL |
|---|---|---|
| Bedroom | 10`8" x 11`4" | Lower |
| 4pc Bathroom | 11`4" x 4`10" | Lower |
| Bedroom | 10`6" x 11`4" | Lower |
| Storage | 12`9" x 18`8" | Lower |
| Furnace/Utility Room | 9`0" x 5`10" | Lower |
| Entrance | 8`9" x 7`5" | Main |
| 4pc Bathroom | 7`9" x 4`10" | Main |
| Laundry | 11`7" x 7`4" | Main |
| Bedroom - Primary | 17`7" x 13`11" | Main |
| 4pc Ensuite bath | 9`8" x 8`11" | Main |
| Walk-In Closet | 8`0" x 5`0" | Main |
| Bedroom | 11`3" x 9`11" | Main |
| Kitchen | 13`10" x 12`9" | Main |
| Dining Room | 7`8" x 9`10" | Main |
| Living Room | 14`0" x 16`10" | Main |
| Family Room | 26`11" x 19`2" | Main |

