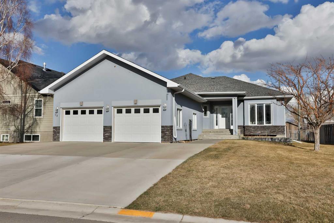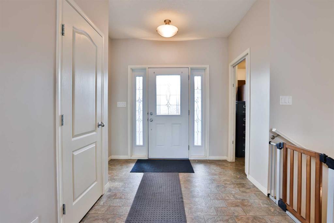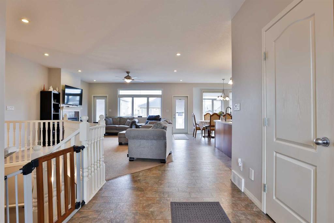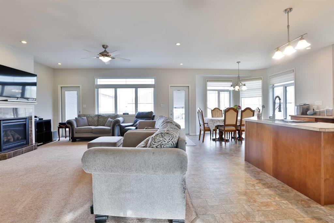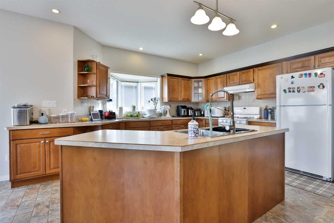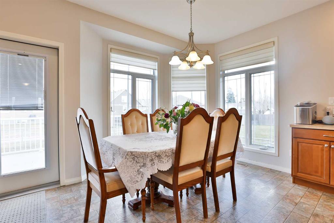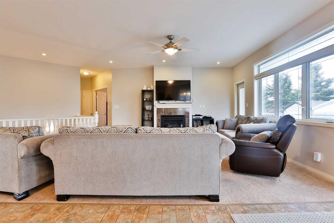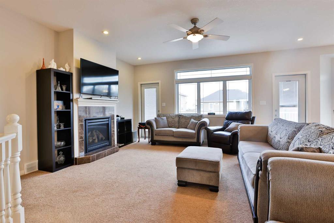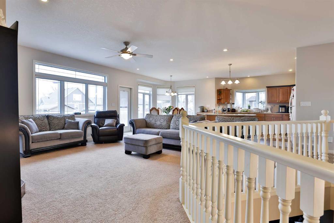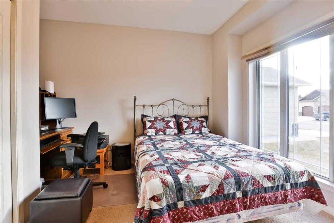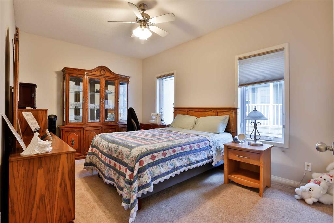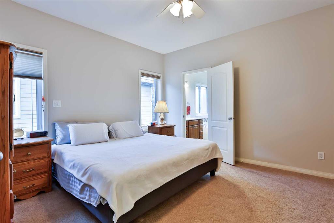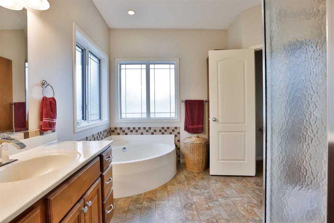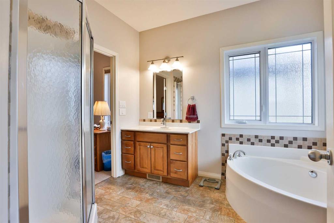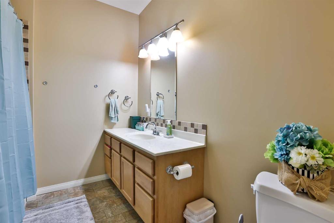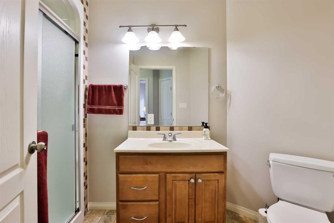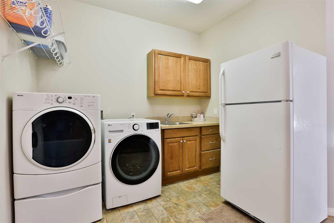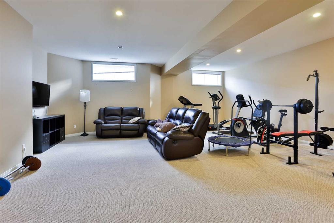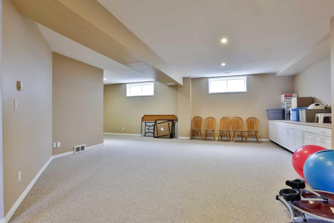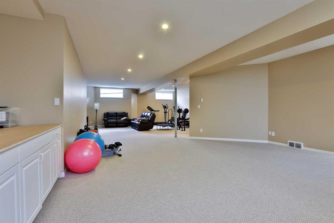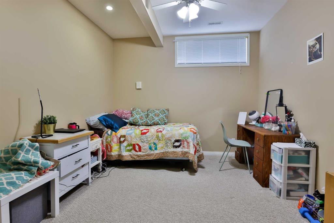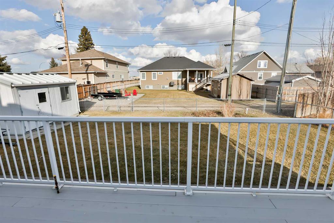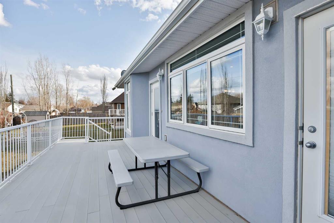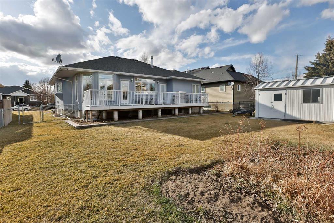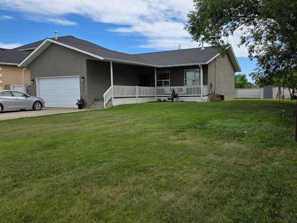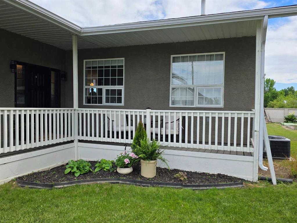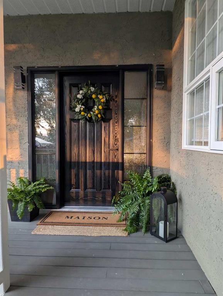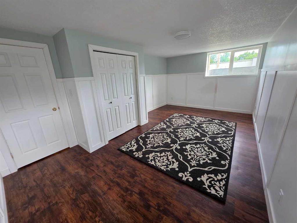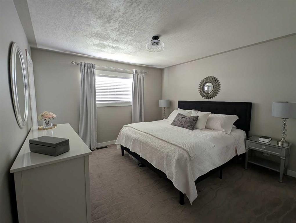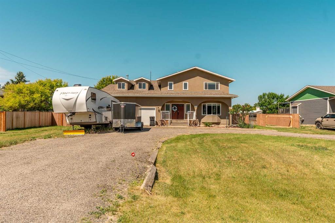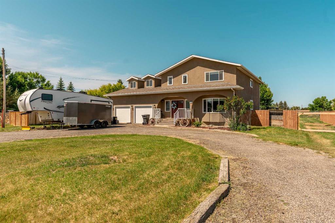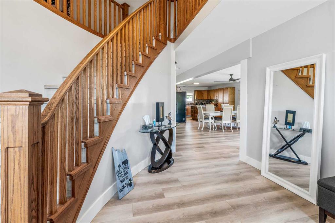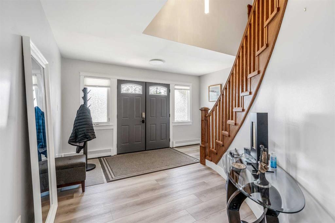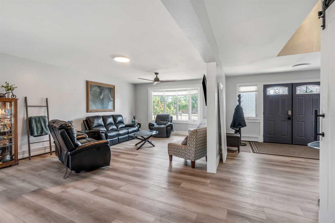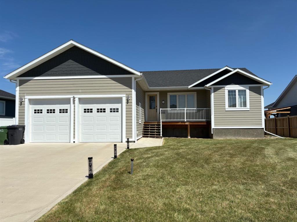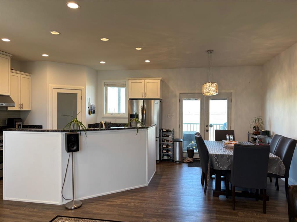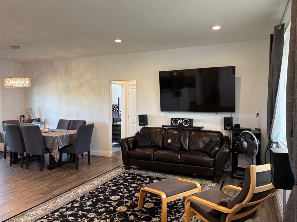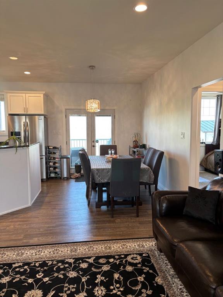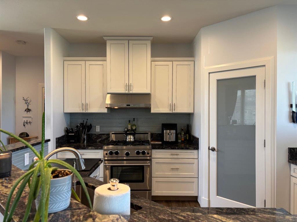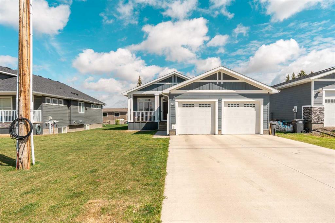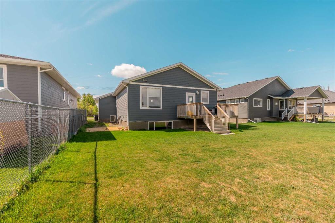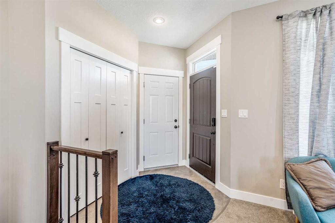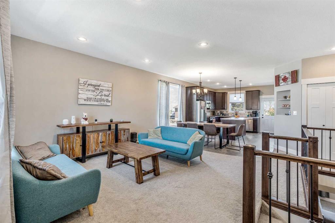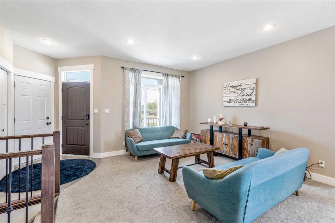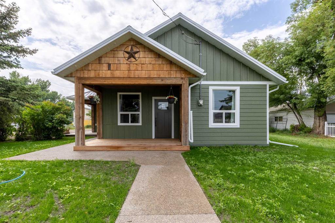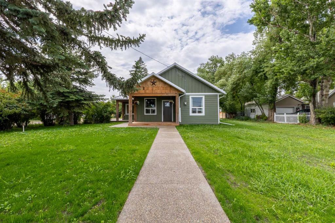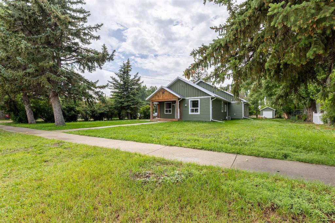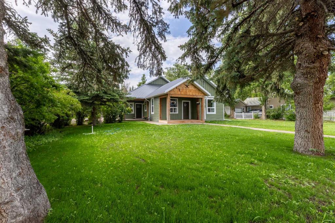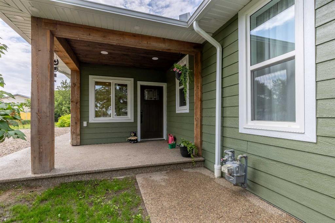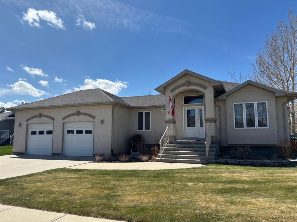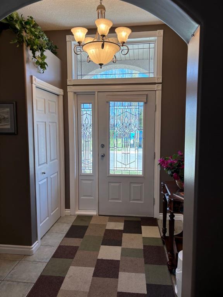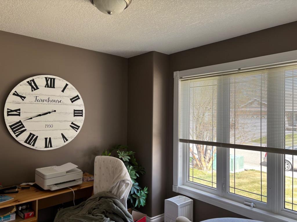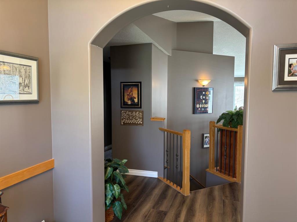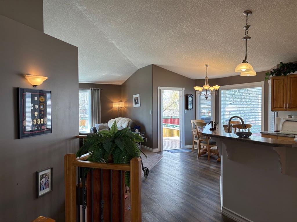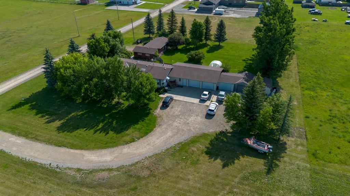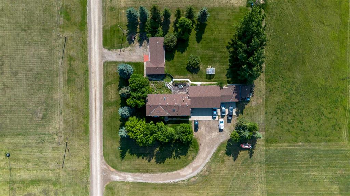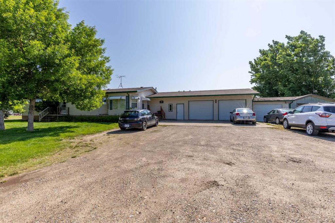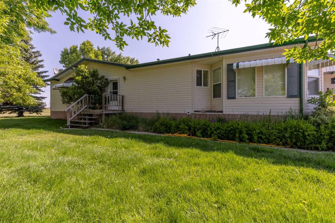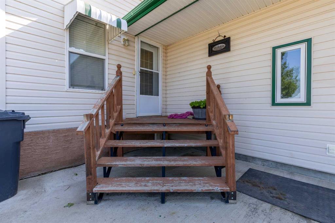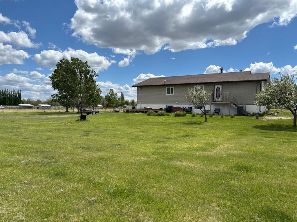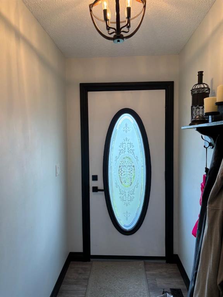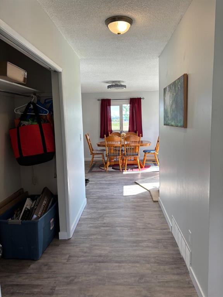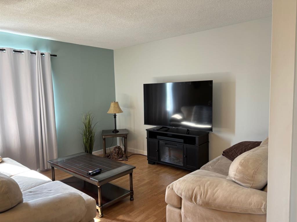$ 544,900
4
BEDROOMS
3 + 0
BATHROOMS
1,723
SQUARE FEET
2008
YEAR BUILT
Welcome to Magrath—where small-town charm meets spacious living! Just 30 minutes from Lethbridge and about a 1-hour scenic drive to Waterton and the mountains, this move-in ready home is perfect for families, downsizers, or anyone looking for comfort, functionality, and quiet surroundings. Inside, you’ll find 4 bedrooms, including 3 on the main floor, plus main floor laundry and a bright, open-concept kitchen, dining, and living area featuring a cozy gas fireplace. Whether you're hosting or enjoying a quiet evening at home, this space feels warm and welcoming. The finished basement offers tons of flexibility with a huge family room, another bedroom, and the potential for a 5th bedroom, home office, gym, or hobby room—whatever suits your needs. Outside, the extra-large lot gives you plenty of space to enjoy, and includes a double heated garage and additional outdoor storage. Whether it’s parking, projects, or play—you’ve got room for it all here. If you’re looking for a home that’s move-in ready, in a peaceful and serene neighborhood, with quick access to both city amenities and nature escapes, this might be the one for you. Check out the photos and virtual tour—you just might find this home checks all the boxes!
| COMMUNITY | |
| PROPERTY TYPE | Detached |
| BUILDING TYPE | House |
| STYLE | Bungalow |
| YEAR BUILT | 2008 |
| SQUARE FOOTAGE | 1,723 |
| BEDROOMS | 4 |
| BATHROOMS | 3.00 |
| BASEMENT | Finished, Full |
| AMENITIES | |
| APPLIANCES | Central Air Conditioner, Dishwasher, Garage Control(s), Range Hood, Refrigerator, Stove(s), Washer/Dryer, Window Coverings |
| COOLING | Central Air |
| FIREPLACE | Gas, Living Room |
| FLOORING | Carpet, Linoleum |
| HEATING | In Floor, Forced Air |
| LAUNDRY | Main Level |
| LOT FEATURES | Back Yard, Landscaped |
| PARKING | Double Garage Attached, Off Street, Parking Pad |
| RESTRICTIONS | None Known |
| ROOF | Asphalt Shingle |
| TITLE | Fee Simple |
| BROKER | RE/MAX REAL ESTATE - LETHBRIDGE |
| ROOMS | DIMENSIONS (m) | LEVEL |
|---|---|---|
| 4pc Bathroom | Basement | |
| Bedroom | 10`9" x 19`11" | Basement |
| Family Room | 33`0" x 44`0" | Basement |
| Storage | 8`6" x 13`7" | Basement |
| 3pc Bathroom | Main | |
| 4pc Ensuite bath | Main | |
| Bedroom | 12`1" x 10`9" | Main |
| Bedroom | 15`2" x 10`5" | Main |
| Dining Room | 11`2" x 9`11" | Main |
| Eat in Kitchen | 12`10" x 14`1" | Main |
| Laundry | 13`8" x 14`1" | Main |
| Living Room | 26`4" x 18`2" | Main |
| Bedroom - Primary | 12`9" x 13`10" | Main |

