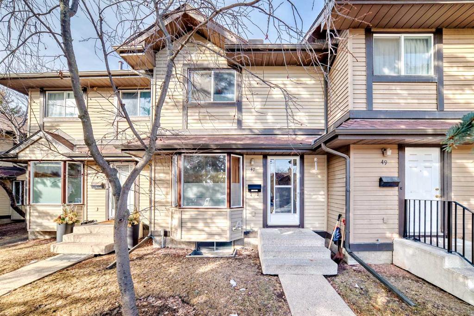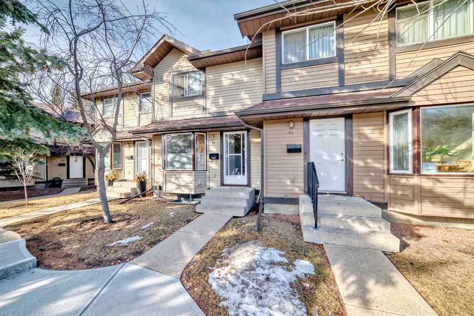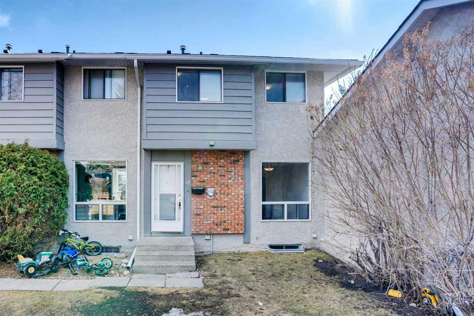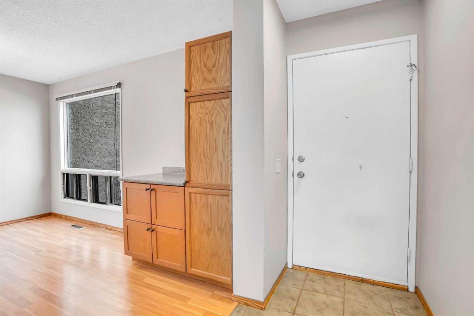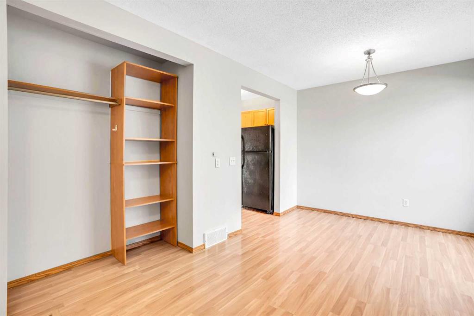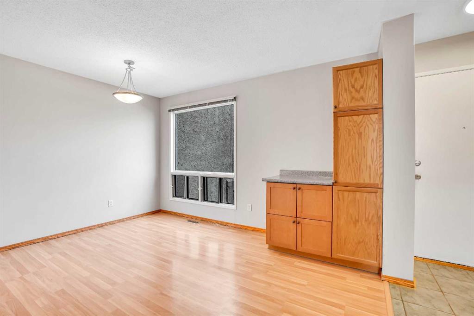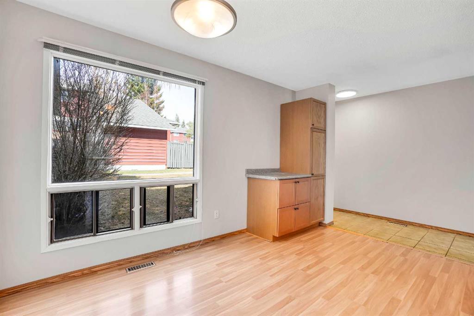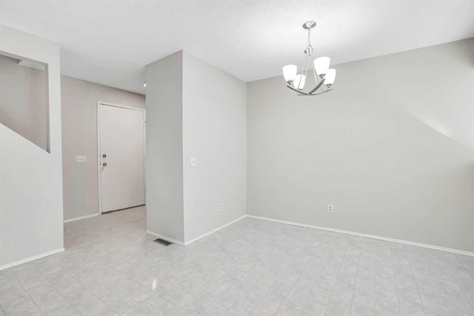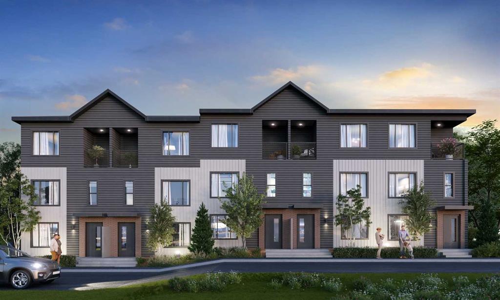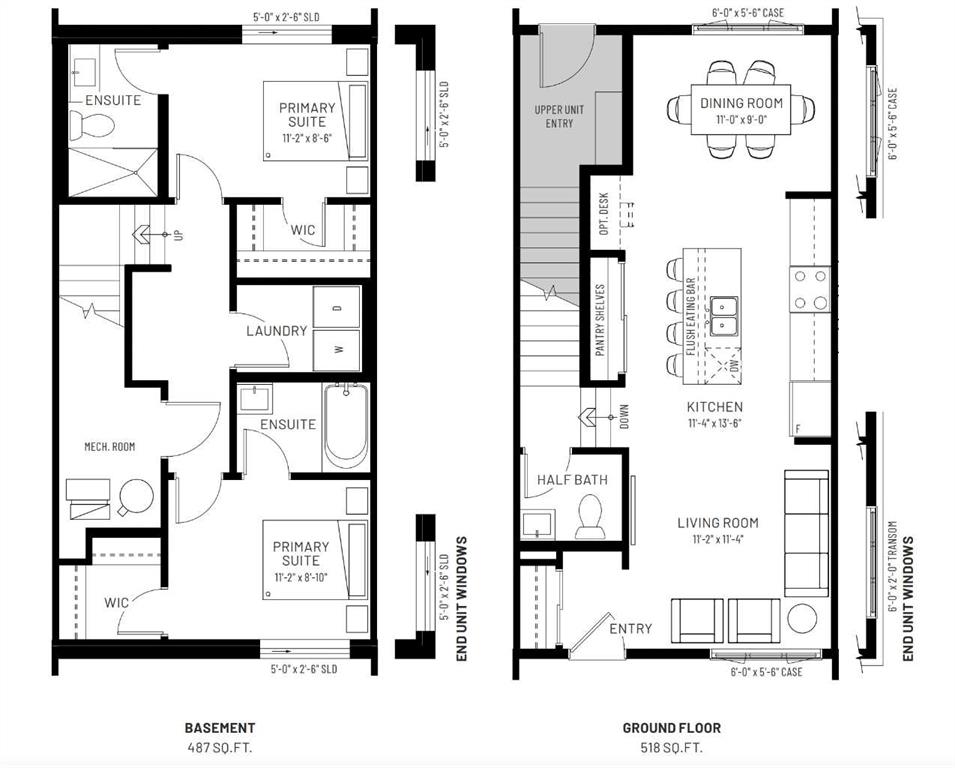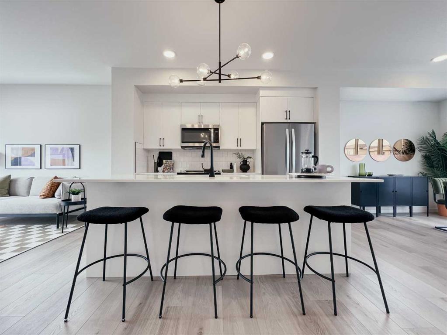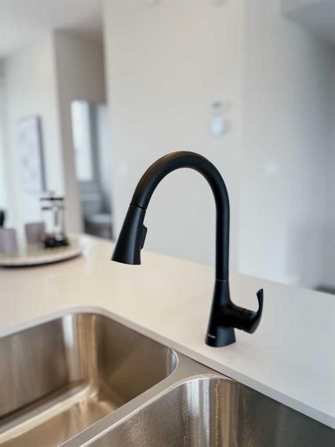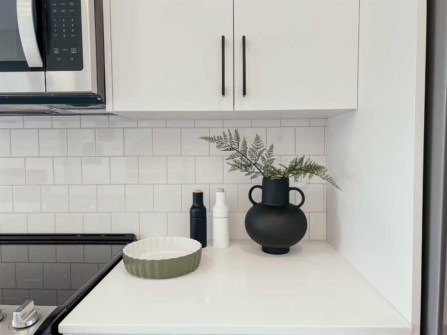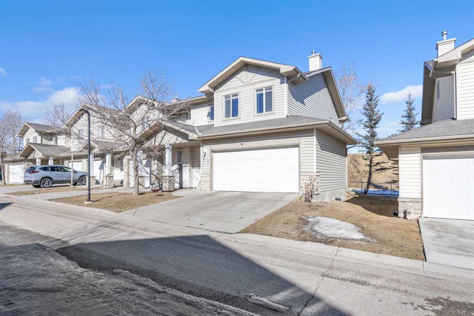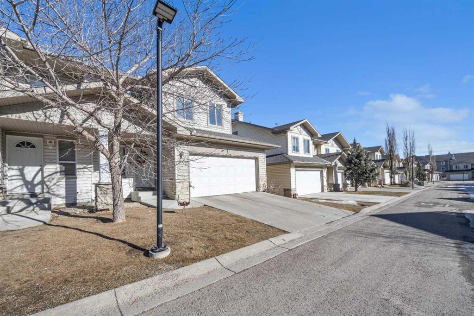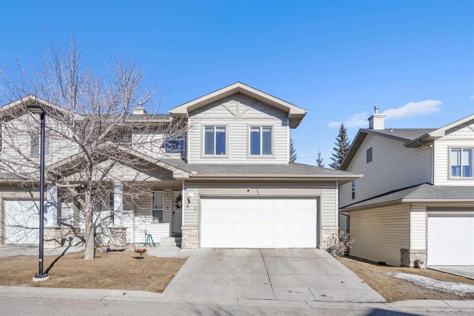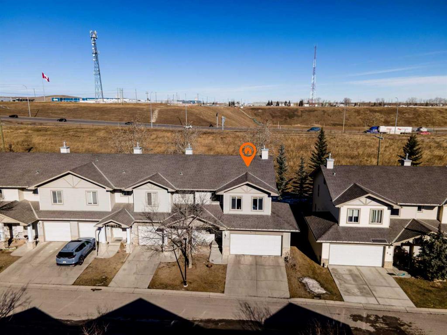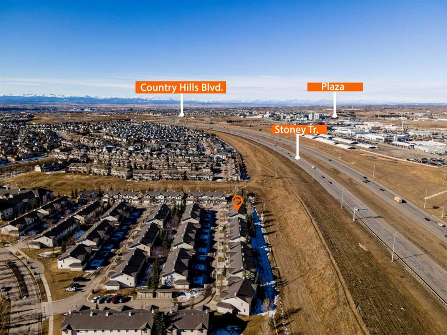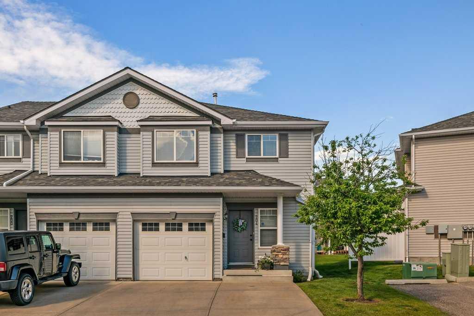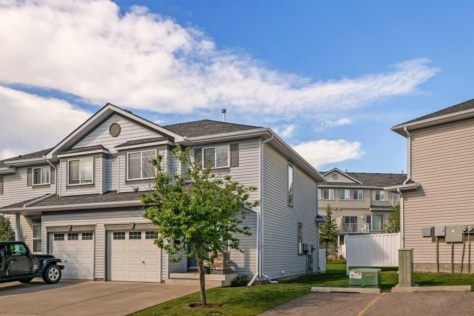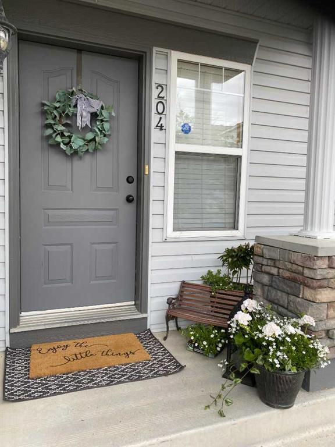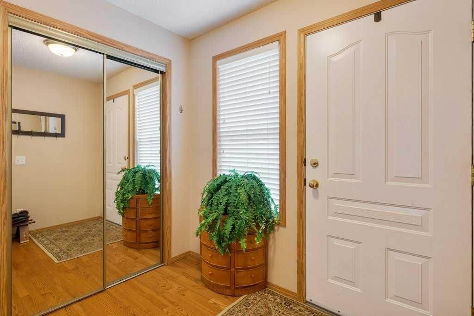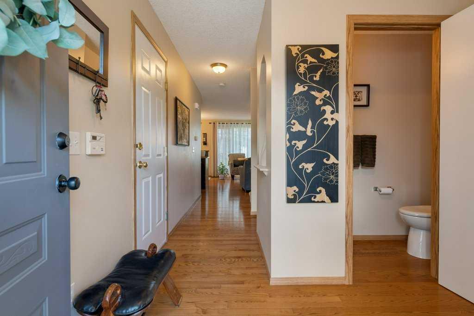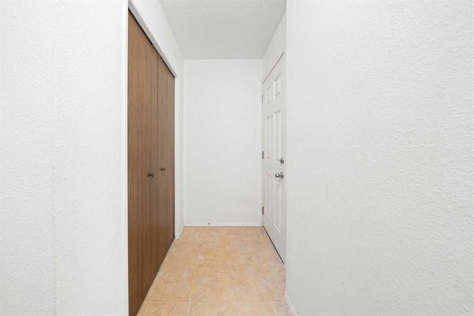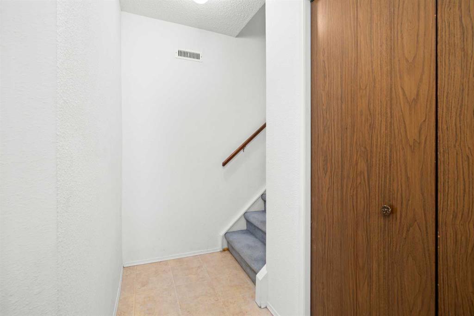10 Ranchlands Place NW
Calgary T3G 1S5
MLS® Number: A2208864
$ 429,900
3
BEDROOMS
1 + 1
BATHROOMS
1,178
SQUARE FEET
1978
YEAR BUILT
| No Condo Fees! | 3 BEDS | 1.5 BATHS | Convenient Location! | Welcome to this 2-storey townhome with no condo fees, tucked away on a quiet cul-de-sac in the community of Ranchlands! Step inside to a bright and inviting living space that leads into the open kitchen and dining area. A door off the dining area leads to the backyard, ideal for enjoying in the summer. A 2 piece bathroom completes the main level. Upstairs, you’ll find three good-sized bedrooms and a 4-piece bathroom. The partially finished basement features a large rec room that’s ready for your personal touch. Located close to schools, parks, shopping, and transit, this home offers great value in a fantastic location! Call your favourite agent to schedule a showing today!
| COMMUNITY | Ranchlands |
| PROPERTY TYPE | Row/Townhouse |
| BUILDING TYPE | Four Plex |
| STYLE | 2 Storey |
| YEAR BUILT | 1978 |
| SQUARE FOOTAGE | 1,178 |
| BEDROOMS | 3 |
| BATHROOMS | 2.00 |
| BASEMENT | Full, Partially Finished |
| AMENITIES | |
| APPLIANCES | Dishwasher, Dryer, Electric Stove, Refrigerator, Washer |
| COOLING | None |
| FIREPLACE | N/A |
| FLOORING | Carpet, Laminate, Tile, Vinyl |
| HEATING | Forced Air |
| LAUNDRY | In Basement |
| LOT FEATURES | Back Lane, Cul-De-Sac, Irregular Lot, Landscaped |
| PARKING | Parking Pad |
| RESTRICTIONS | None Known |
| ROOF | Asphalt Shingle |
| TITLE | Fee Simple |
| BROKER | eXp Realty |
| ROOMS | DIMENSIONS (m) | LEVEL |
|---|---|---|
| 2pc Bathroom | 4`10" x 5`1" | Main |
| Bedroom - Primary | 11`6" x 12`9" | Upper |
| 4pc Bathroom | 4`11" x 7`8" | Upper |
| Bedroom | 9`8" x 8`11" | Upper |
| Bedroom | 8`4" x 11`10" | Upper |





















