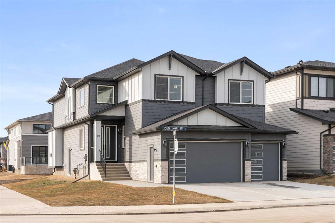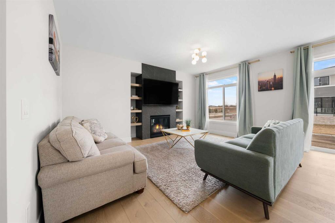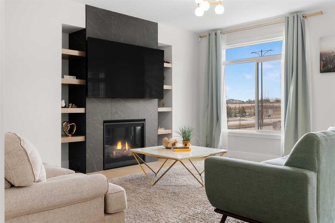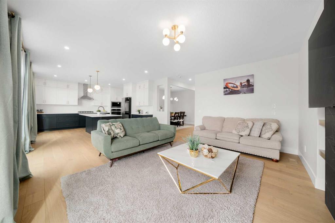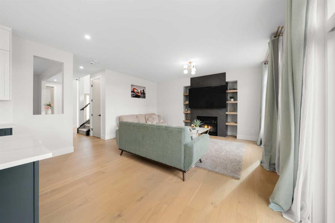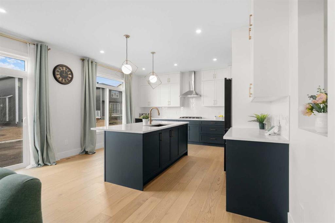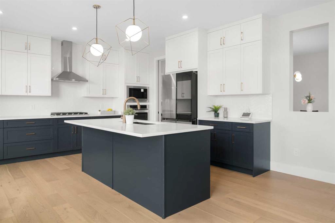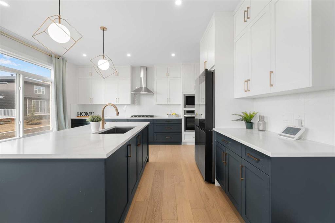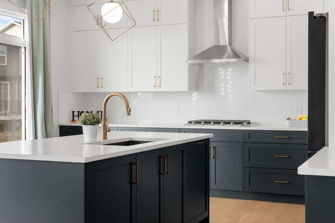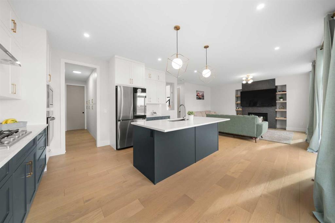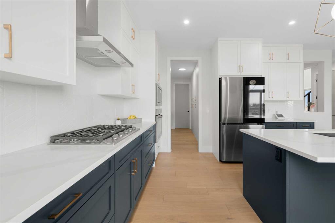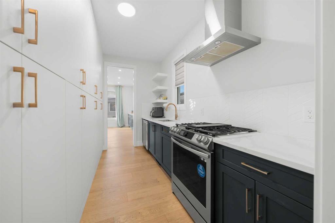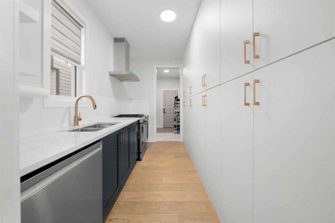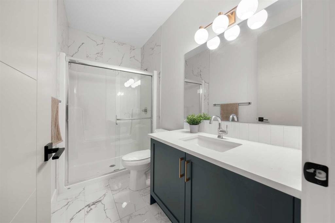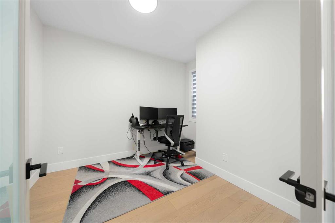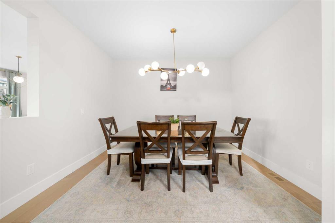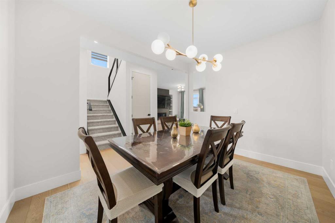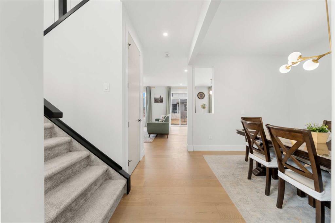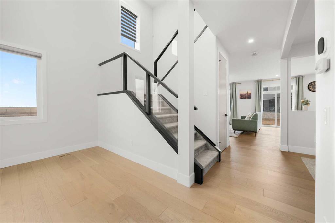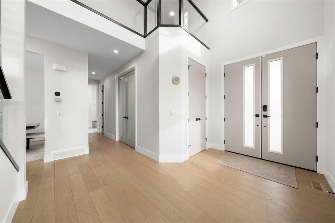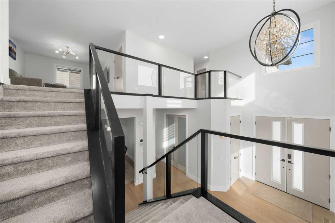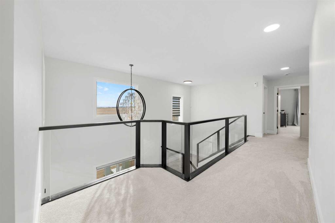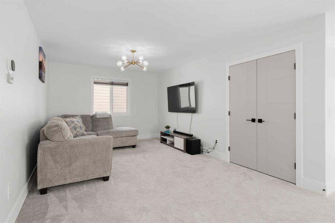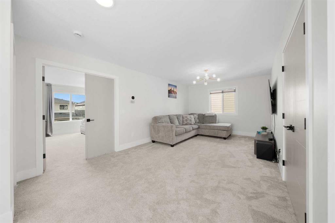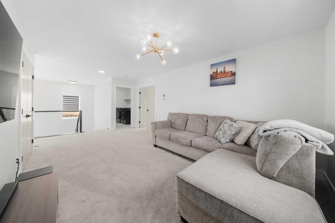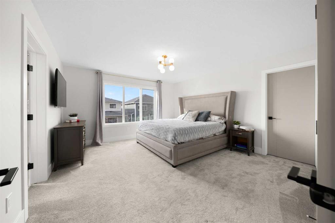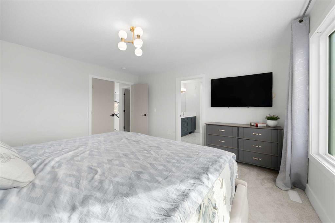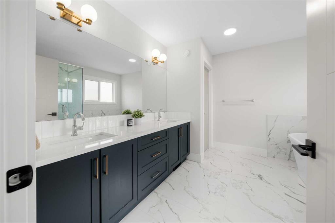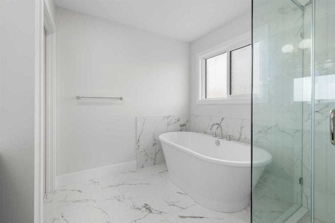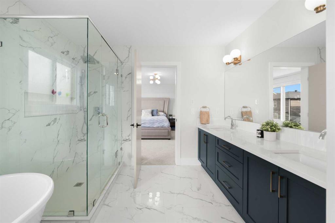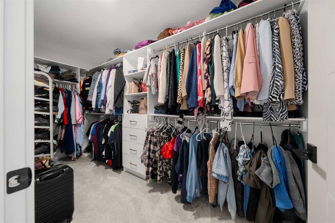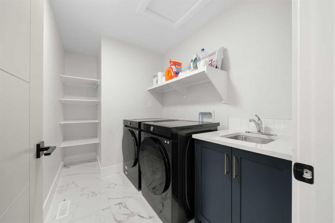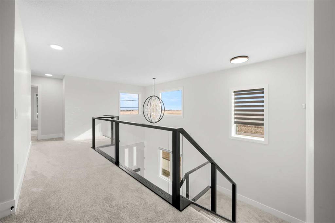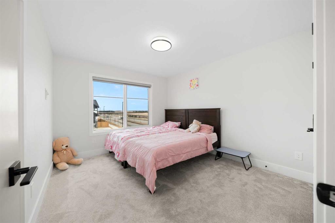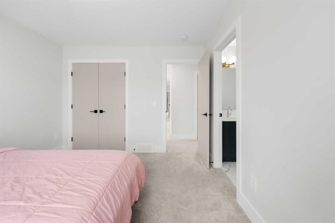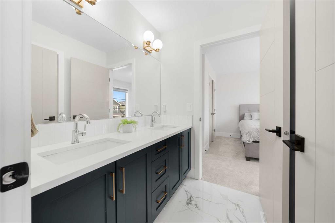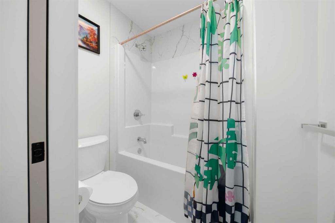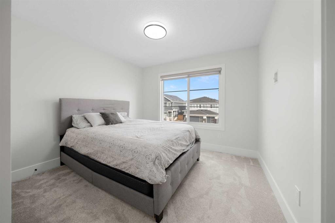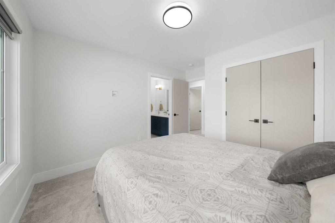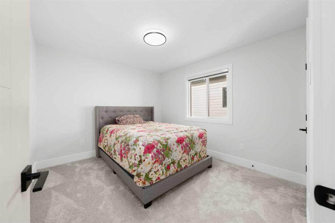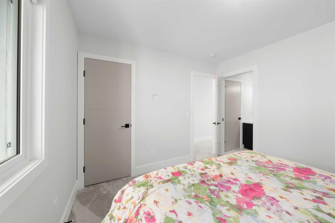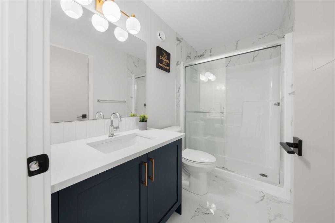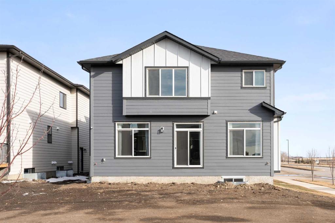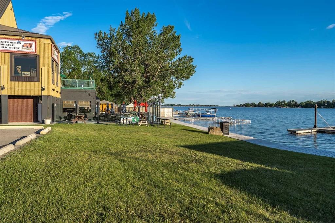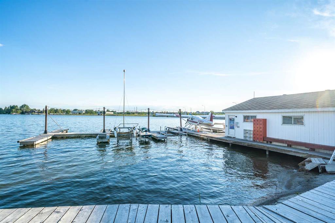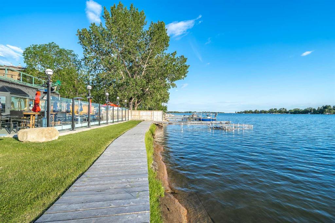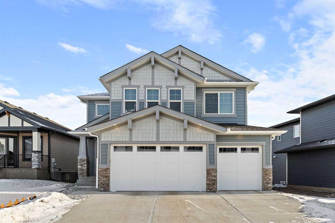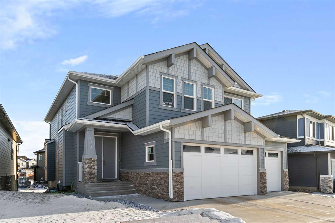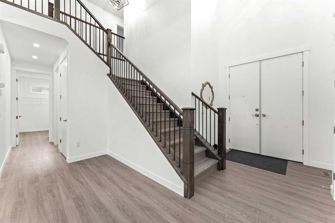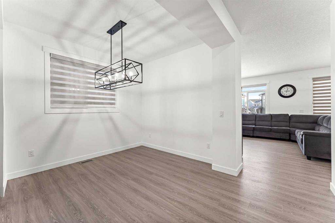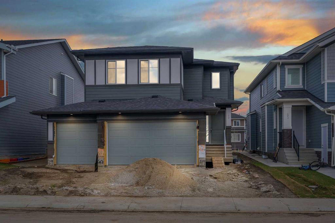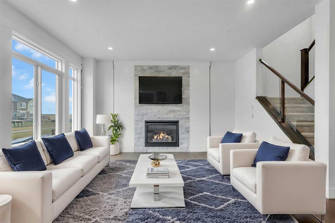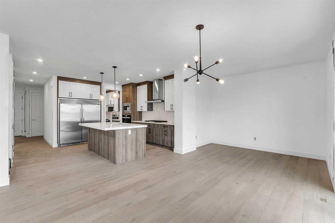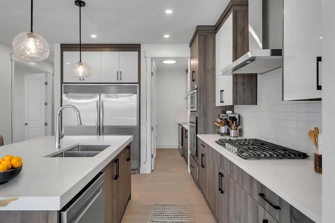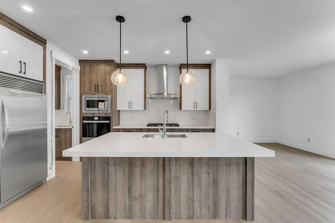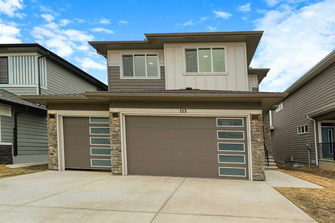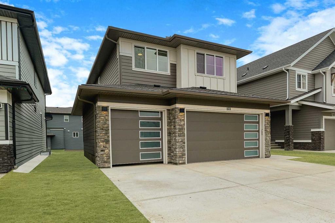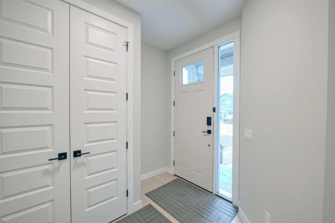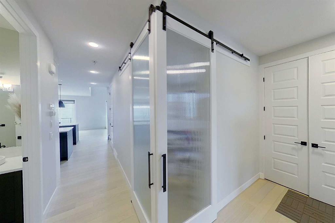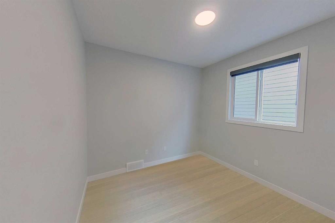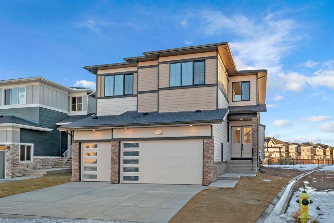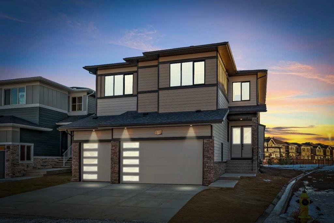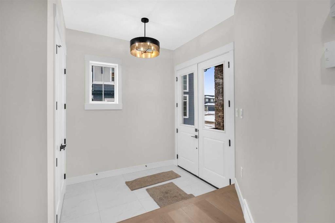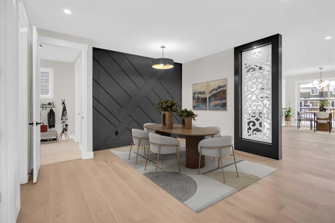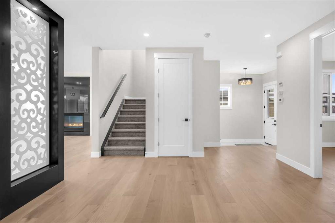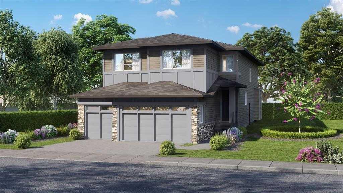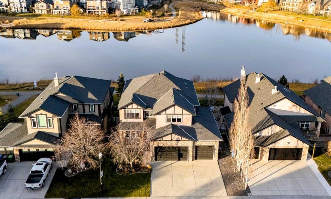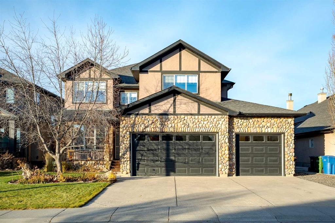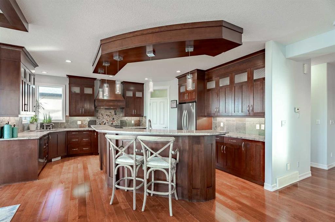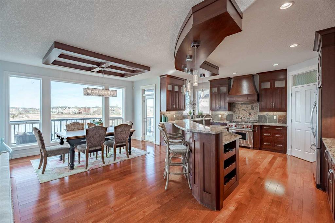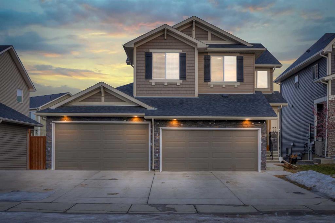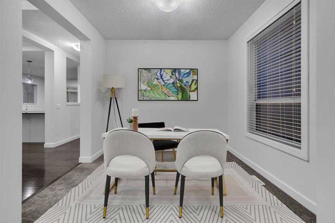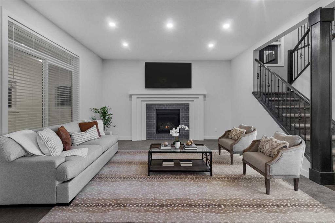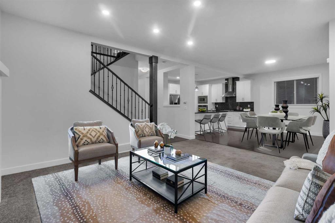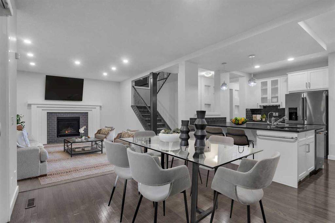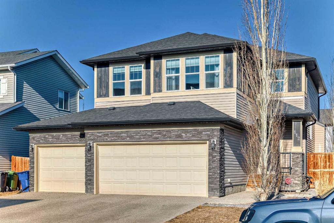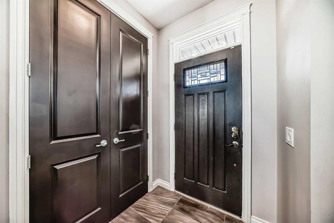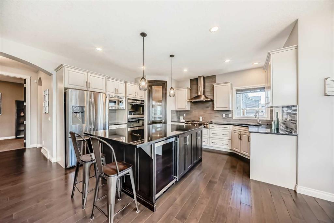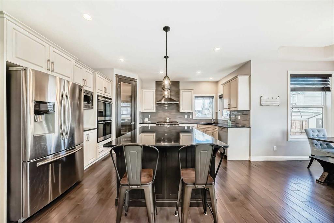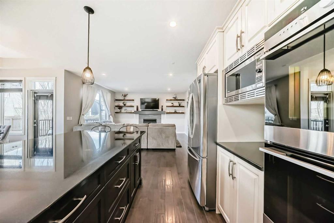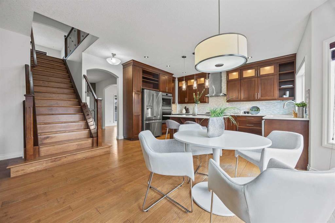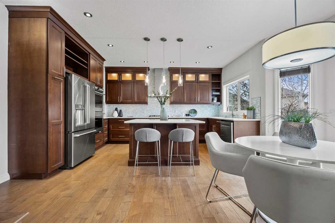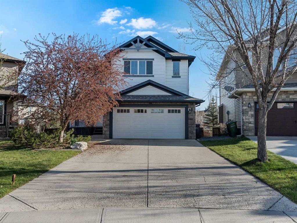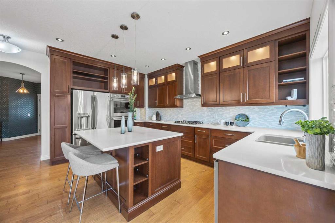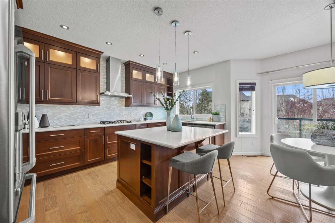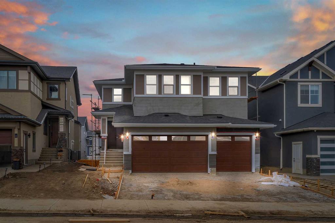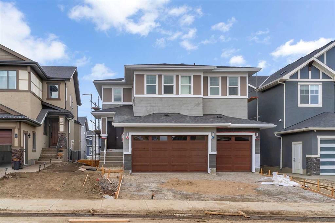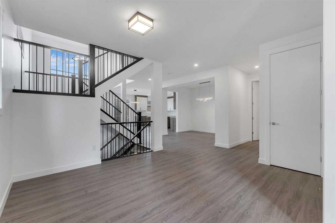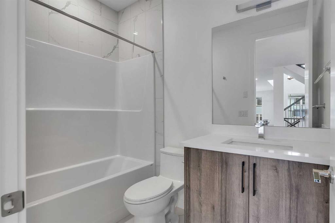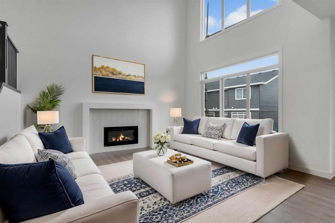10 South Shore Bay
Chestermere T1X 2R9
MLS® Number: A2201709
$ 949,999
5
BEDROOMS
4 + 0
BATHROOMS
2024
YEAR BUILT
Every element of this stunning home is thoughtfully designed, offering a perfect blend of elegance, high-end finishes, and practical living — no detail has been overlooked. Built by the award-winning Prominent Homes, this executive residence is situated on a desirable corner lot in the sought-after community of South Shore, Chestermere. From the moment you arrive, you’ll be captivated by the soaring vaulted foyer, flooded with natural light from a wall of oversized windows. Beautiful hardwood flooring flows throughout the main level, while central A/C ensures year-round comfort. Offering a total of 2,895 sq ft of exquisitely finished living space, this home is designed to impress. The open-concept main floor is both functional and inviting, featuring a private den just off the entrance — perfect for a home office or guest bedroom — paired with a full 3-piece bath for added convenience. The expansive living and dining areas are ideal for gatherings, highlighted by a stunning fireplace with custom built-ins. At the heart of the home is a chef-inspired kitchen featuring two-tone cabinetry, quartz countertops, a gas cooktop, and a walk-through pantry leading to a fully outfitted spice kitchen, offering added space for meal prep and storage. Upstairs, the luxurious primary suite offers a true retreat with a spa-like 5-piece ensuite featuring dual sinks, an oversized glass shower, and a deep soaker tub — the perfect place to unwind — plus a generous walk-in closet. The upper level is complete with a large bonus room, three additional bedrooms, a 3-piece bath, and a 5-piece Jack & Jill bathroom, making this the ideal family-friendly layout. The unfinished basement offers endless potential with 9-foot ceilings, a separate side entrance, and upgraded rough-ins for two bathrooms and second laundry, ready for your future development plans. Additional upgrades include a triple attached garage, air conditioning, water softener, hot water on demand, stylish glass railings, upgraded appliances, and much more — please inquire for the full list of features. A home that perfectly balances luxury, comfort, and everyday functionality — "The Monroe" is ready to welcome you home. Just minutes from Calgary, South Shore is Chestermere’s newest lakeside community, offering scenic pathways, parks, playgrounds, and easy access to Chestermere Lake. With nearby schools, shopping, and amenities, South Shore is the perfect blend of nature, convenience, and family-friendly living.
| COMMUNITY | South Shores |
| PROPERTY TYPE | Detached |
| BUILDING TYPE | House |
| STYLE | 2 Storey |
| YEAR BUILT | 2024 |
| SQUARE FOOTAGE | 2,896 |
| BEDROOMS | 5 |
| BATHROOMS | 4.00 |
| BASEMENT | Separate/Exterior Entry, Full, Unfinished |
| AMENITIES | |
| APPLIANCES | Central Air Conditioner, Dishwasher, Dryer, Gas Cooktop, Gas Stove, Microwave, Oven-Built-In, Range, Refrigerator, Stove(s), Washer, Water Softener, Window Coverings |
| COOLING | Central Air |
| FIREPLACE | Gas |
| FLOORING | Carpet, Ceramic Tile, Hardwood |
| HEATING | Forced Air, Natural Gas |
| LAUNDRY | Laundry Room, Upper Level |
| LOT FEATURES | Corner Lot, Cul-De-Sac, Front Yard, Level, Rectangular Lot, Views |
| PARKING | Triple Garage Attached |
| RESTRICTIONS | Utility Right Of Way |
| ROOF | Asphalt Shingle |
| TITLE | Fee Simple |
| BROKER | Century 21 Bamber Realty LTD. |
| ROOMS | DIMENSIONS (m) | LEVEL |
|---|---|---|
| 3pc Bathroom | 5`1" x 9`6" | Main |
| Dining Room | 9`2" x 12`1" | Main |
| Foyer | 8`0" x 12`5" | Main |
| Kitchen | 13`9" x 14`11" | Main |
| Living Room | 19`0" x 16`7" | Main |
| Mud Room | 6`4" x 8`0" | Main |
| Bedroom | 11`0" x 9`5" | Main |
| Other | 6`11" x 12`3" | Main |
| 3pc Bathroom | 4`11" x 8`11" | Upper |
| 5pc Bathroom | 5`7" x 10`7" | Upper |
| 5pc Ensuite bath | 10`6" x 14`4" | Upper |
| Bedroom | 10`2" x 11`5" | Upper |
| Bedroom | 10`7" x 11`9" | Upper |
| Bedroom | 10`7" x 11`9" | Upper |
| Family Room | 21`0" x 11`2" | Upper |
| Laundry | 8`10" x 6`0" | Upper |
| Bedroom - Primary | 13`8" x 14`6" | Upper |
| Walk-In Closet | 5`7" x 13`3" | Upper |

