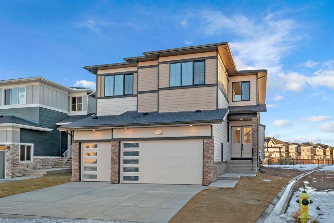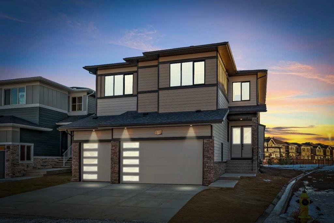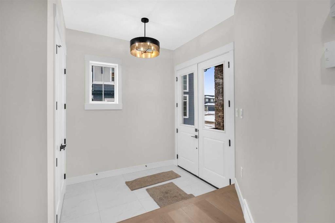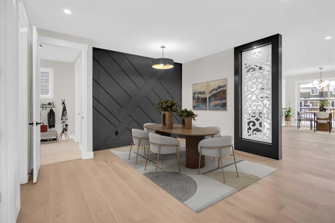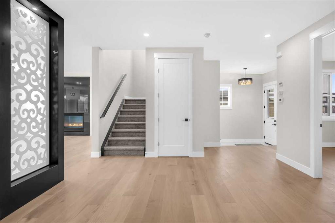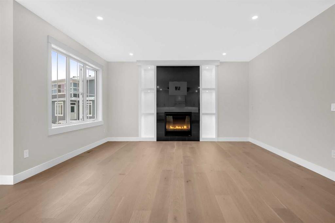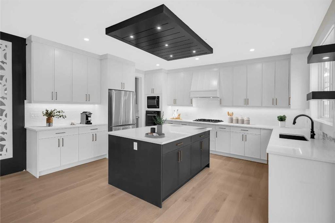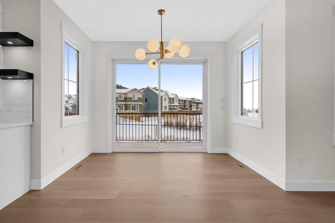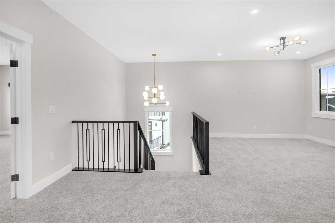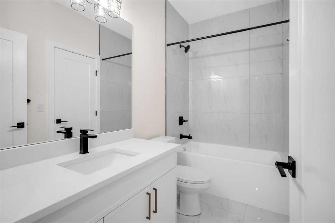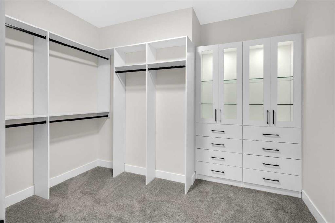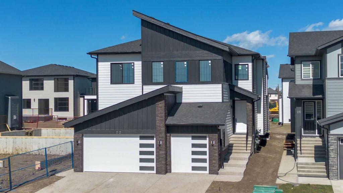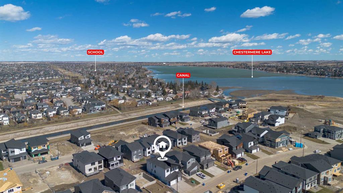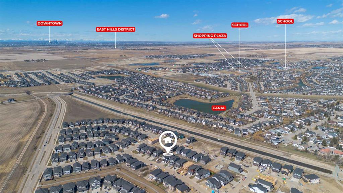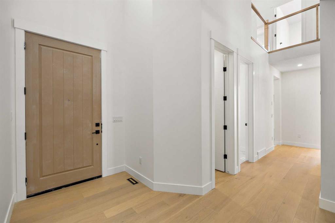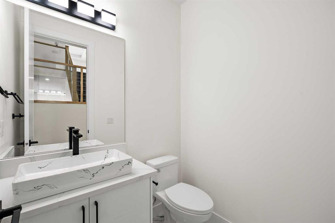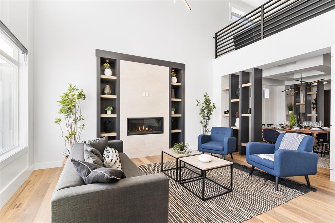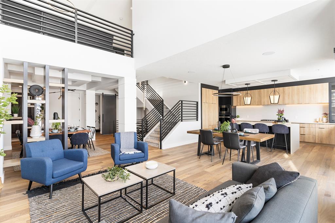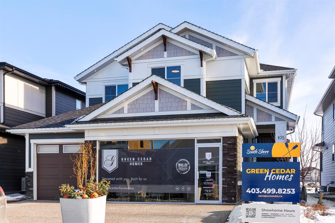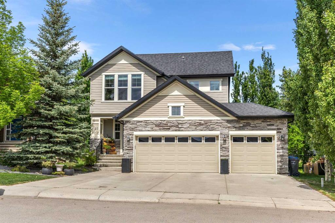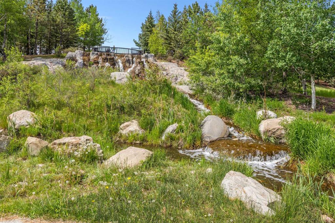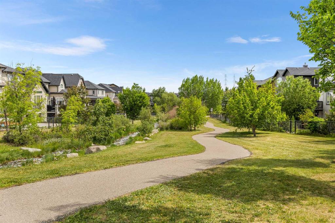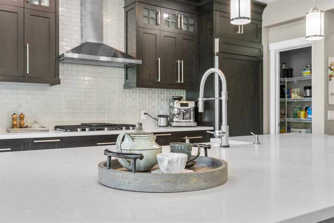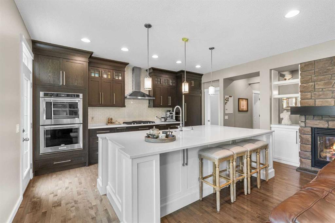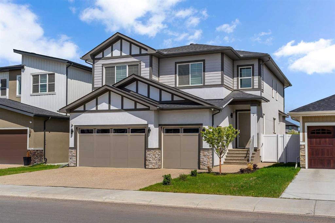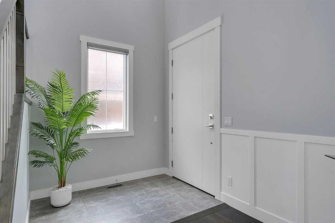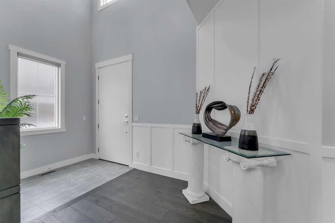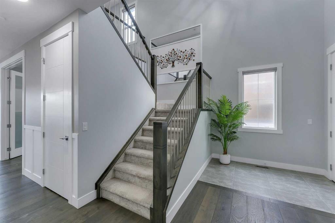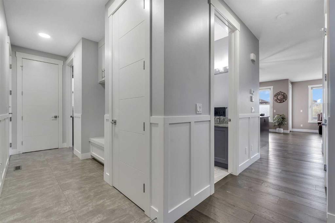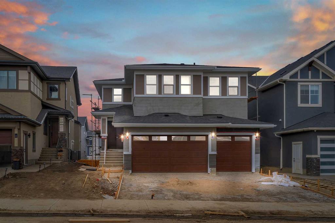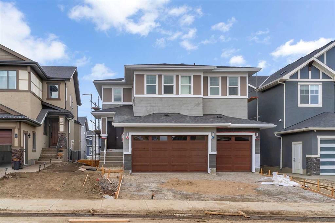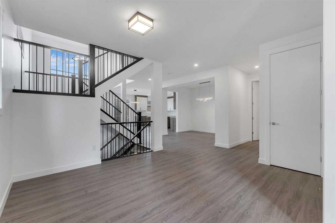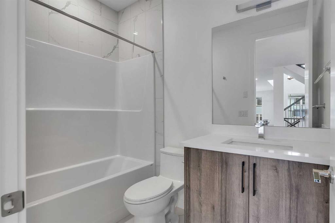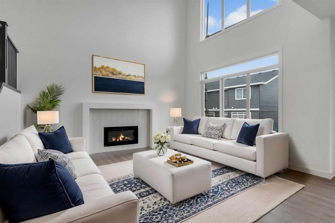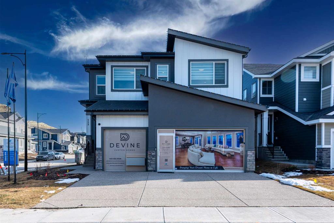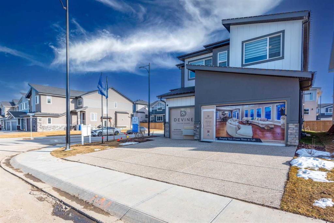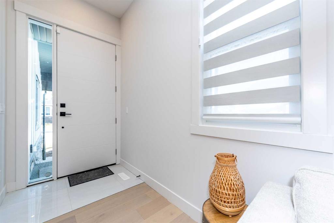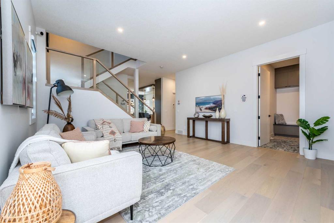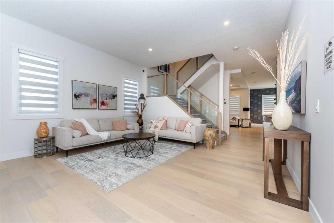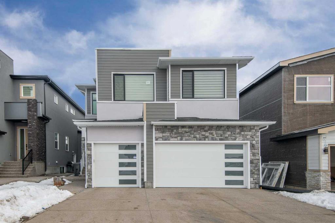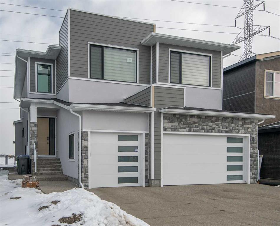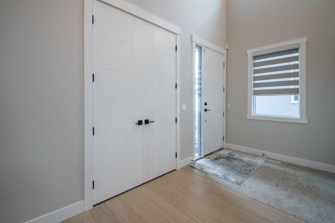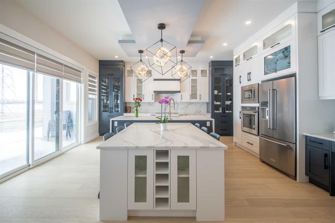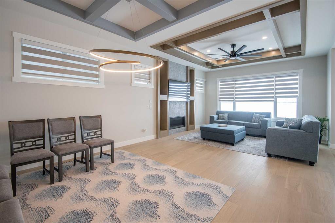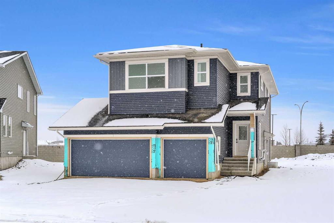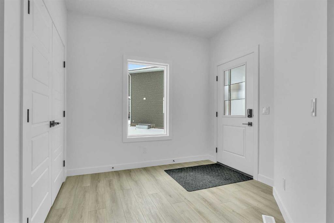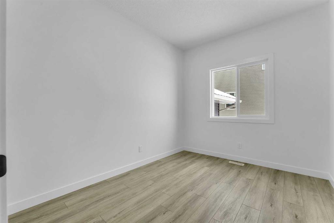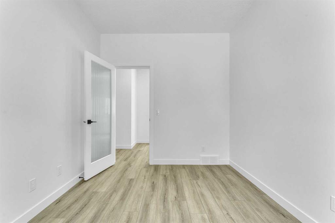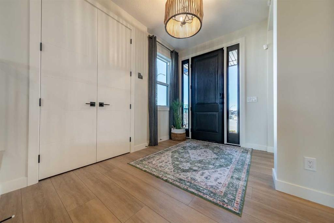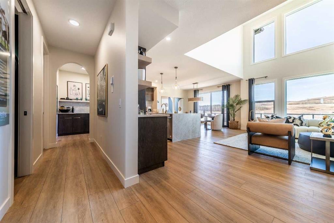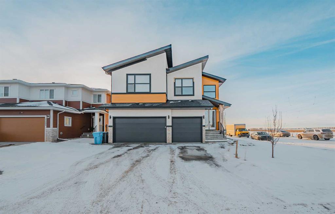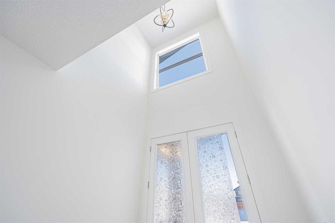27 South Shore Road
Chestermere T1X2Y4
MLS® Number: A2186335
$ 1,099,000
5
BEDROOMS
4 + 0
BATHROOMS
3,331
SQUARE FEET
2025
YEAR BUILT
Nestled in the serene lakeside community of South Shore, Chestermere, this stunning 5 bed., 4 bath., 2 storey home by Sunview Custom Homes offers luxury living with modern amenities. With soaring 9ft. ceilings on all levels, a south-facing backyard, and a double-door entry, this home blends style and functionality seamlessly. The main floor features hardwood floors, a spacious family area with a natural gas fire place, and a chef's dream spice kitchen featuring a gas stove, hood fan, and sink. A main-floor bedroom w/ a full bath. adds versatility. Upstairs, the open-to-below bonus room leads to a luxurious Master bedroom w/ custom shower, private balcony & 2nd master bedroom. 2 additional bedrooms with built-in closets, a full bathroom, and a laundry room with a sink complete the upper level. Highlights include quartz countertops, Stainless Steel Appliances, a feature wall in the dining area, a side basement entry, and a dura deck for outdoor relaxation. Photos are representative only.
| COMMUNITY | South Shores |
| PROPERTY TYPE | Detached |
| BUILDING TYPE | House |
| STYLE | 2 Storey |
| YEAR BUILT | 2025 |
| SQUARE FOOTAGE | 3,331 |
| BEDROOMS | 5 |
| BATHROOMS | 4.00 |
| BASEMENT | Full, Unfinished |
| AMENITIES | |
| APPLIANCES | Built-In Oven, Dishwasher, Electric Cooktop, Gas Range, Microwave, Range Hood, Refrigerator |
| COOLING | None |
| FIREPLACE | Decorative, Gas |
| FLOORING | Carpet, Ceramic Tile, Hardwood |
| HEATING | Forced Air, Natural Gas |
| LAUNDRY | Upper Level |
| LOT FEATURES | Back Yard, Backs on to Park/Green Space, Landscaped |
| PARKING | Triple Garage Attached |
| RESTRICTIONS | None Known |
| ROOF | Asphalt Shingle |
| TITLE | Fee Simple |
| BROKER | Bode Platform Inc. |
| ROOMS | DIMENSIONS (m) | LEVEL |
|---|---|---|
| Living Room | 62`11" x 51`11" | Main |
| Spice Kitchen | 32`3" x 29`3" | Main |
| Dining Room | 35`10" x 19`8" | Main |
| Kitchen | 51`11" x 45`11" | Main |
| Foyer | 26`3" x 20`3" | Main |
| 4pc Bathroom | 0`0" x 0`0" | Main |
| Mud Room | 37`2" x 21`4" | Main |
| Bedroom | 43`3" x 37`2" | Main |
| 4pc Ensuite bath | 0`0" x 0`0" | Upper |
| 5pc Ensuite bath | 0`0" x 0`0" | Upper |
| 4pc Bathroom | Upper | |
| Laundry | 31`5" x 16`5" | Upper |
| Bedroom | 38`10" x 33`11" | Upper |
| Bedroom - Primary | 59`1" x 52`6" | Upper |
| Bedroom | 42`1" x 36`1" | Upper |
| Bedroom | 49`3" x 38`10" | Upper |
| Loft | 63`2" x 51`1" | Upper |

