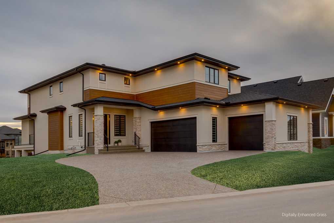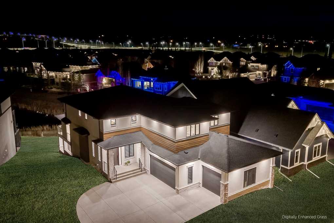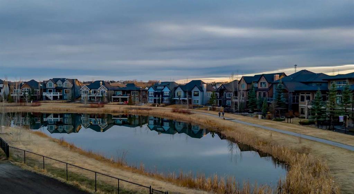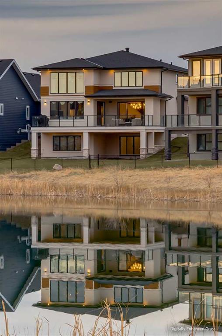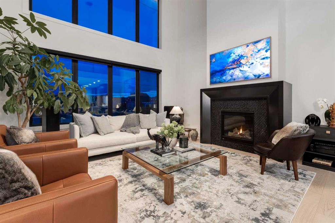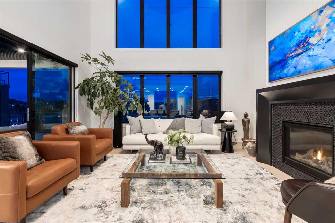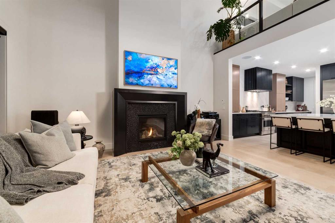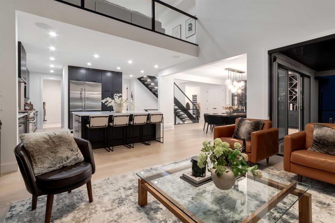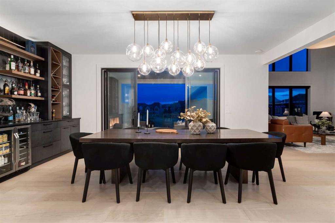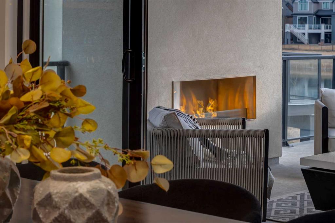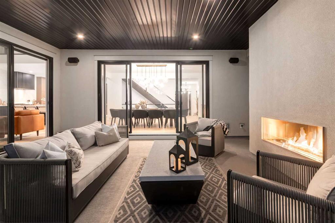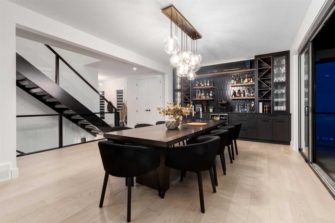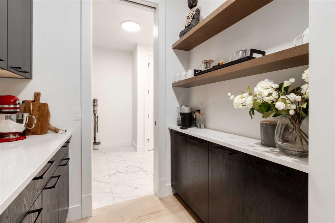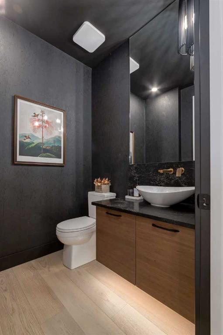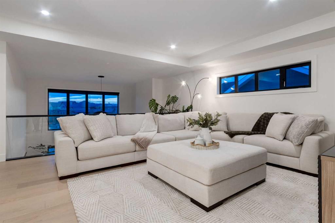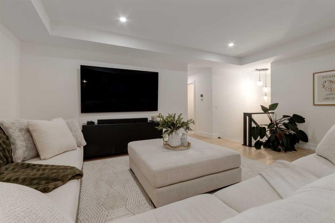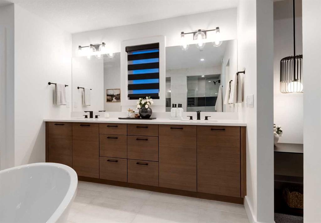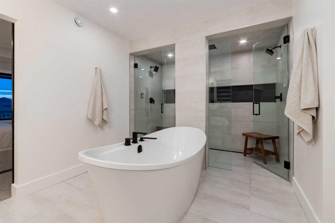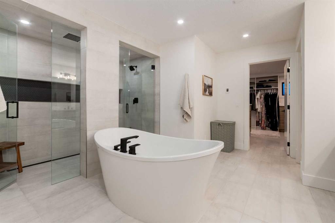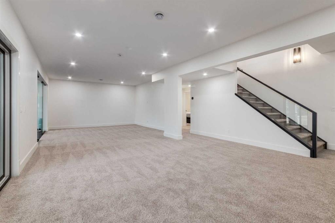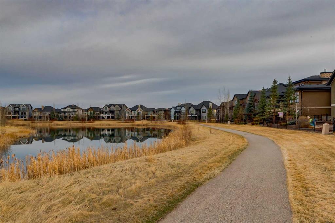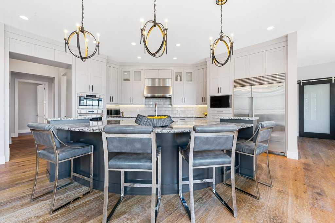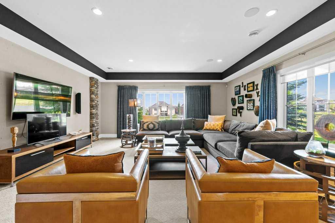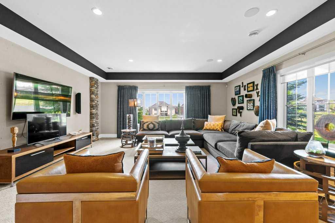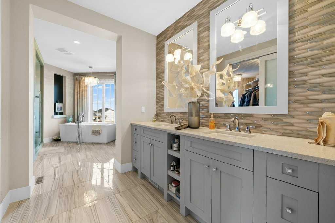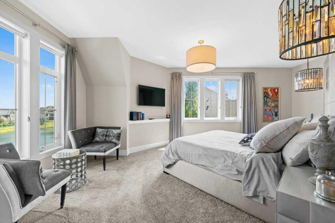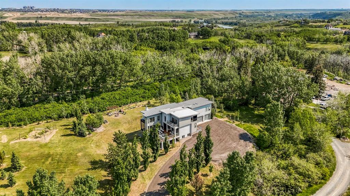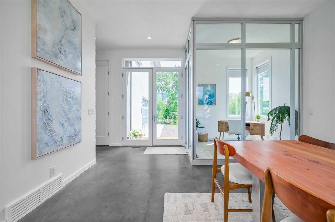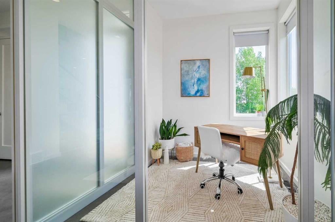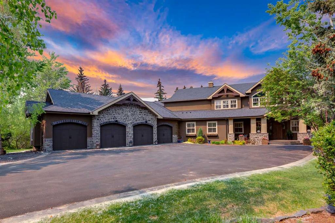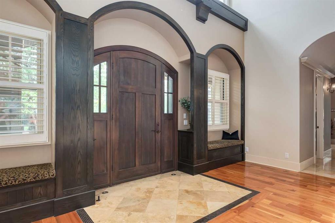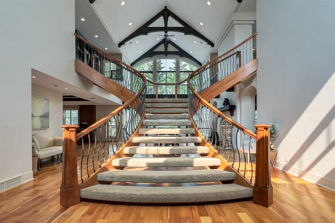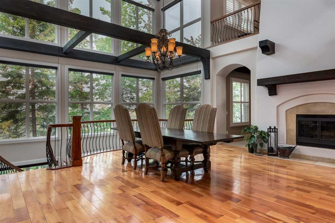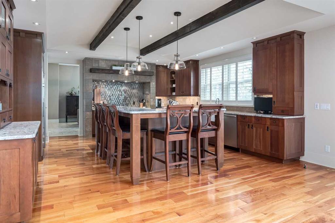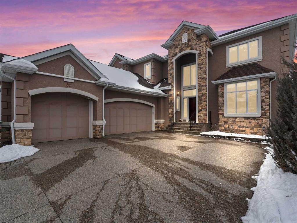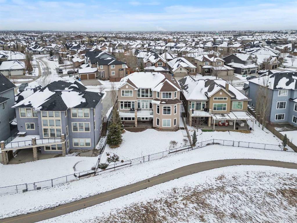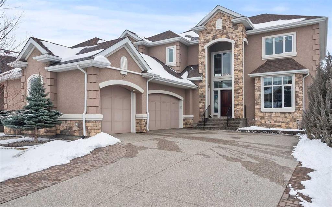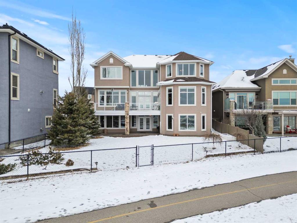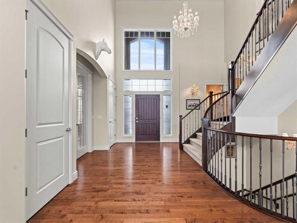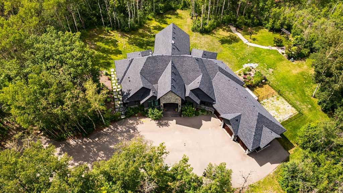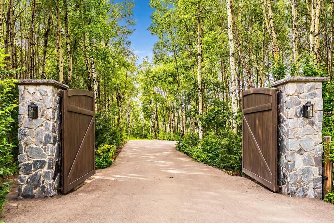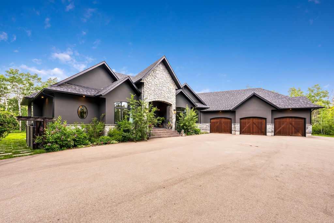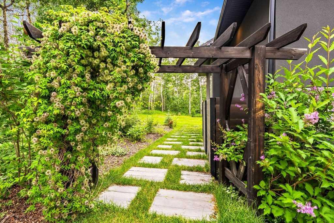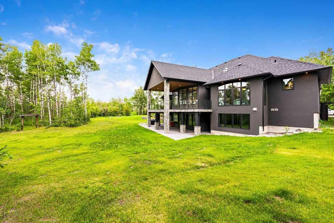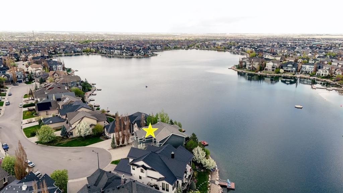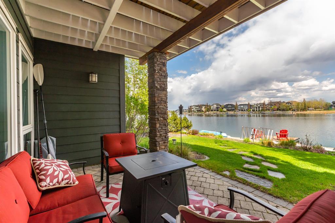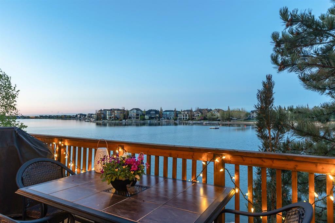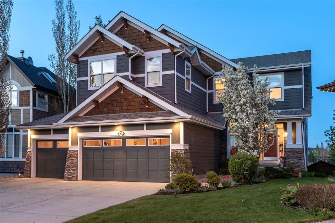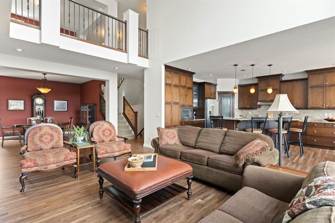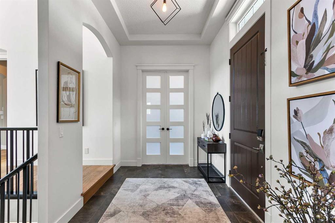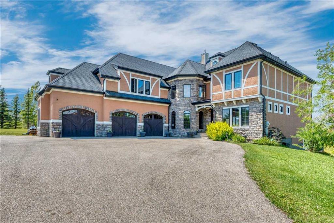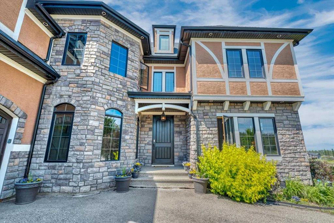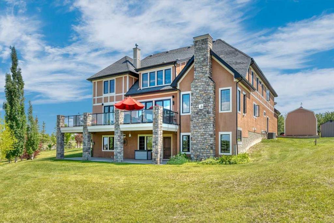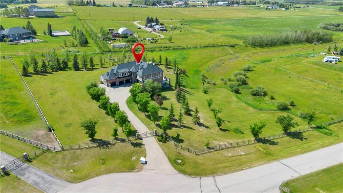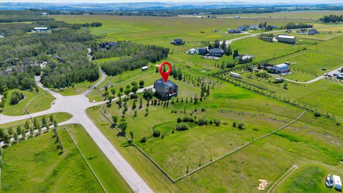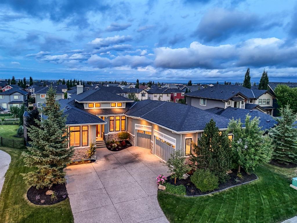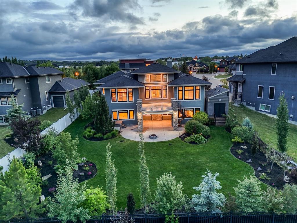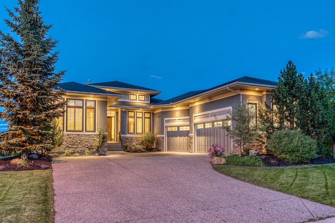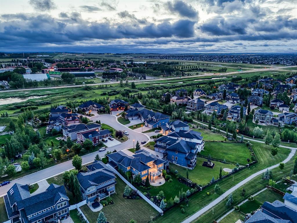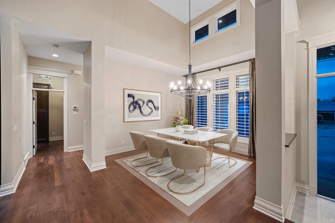10 Stillwater Bay
Heritage Pointe T1S 4K5
MLS® Number: A2208488
$ 2,250,000
5
BEDROOMS
4 + 1
BATHROOMS
3,561
SQUARE FEET
2023
YEAR BUILT
Welcome to this unparalleled estate home offering nearly 5,000 square feet of custom designed, developed living space. Located on the only cul-de-sac backing onto the main pond in Artesia, this two-story, walk-out, SW facing home sits on one of the most desirable lots in the community. Countless upgrades include stunning built-in features, show-stopping designer lighting, oak and bamboo wood features, top-of-line appliances, eight-foot doors, black framed windows, numerous Smart Home features and an oversized triple-attached garage with space to park a fourth vehicle and incorporate lifts. The upper level offers four bedrooms, three full bathrooms, a huge primary closet that connects to the laundry room and a massive bonus room while still incorporating a stunning ‘open to above’ 20-foot ceiling. The main floor includes a home office located directly off the foyer, a formal dining room with stunning views of the pond, a spectacular great room with soaring ceilings and a designer fireplace, a ‘chef’s kitchen’ with a quartz waterfall island and backsplash slab, a butler’s pantry and a mudroom that any family would love. Walk through the full-width double-sliding doors to the expansive rear balcony where you can enjoy the custom fireplace or revel in the serene view across the pond. The lower level offers a fifth bedroom, a spacious games room, a family room and a dedicated home gym. An approved landscape plan is ready to finish off this one-of-kind home.
| COMMUNITY | Artesia at Heritage Pointes |
| PROPERTY TYPE | Detached |
| BUILDING TYPE | House |
| STYLE | 2 Storey |
| YEAR BUILT | 2023 |
| SQUARE FOOTAGE | 3,561 |
| BEDROOMS | 5 |
| BATHROOMS | 5.00 |
| BASEMENT | Finished, Full, Walk-Out To Grade |
| AMENITIES | |
| APPLIANCES | Bar Fridge, Built-In Freezer, Built-In Refrigerator, Dishwasher, Dryer, Garage Control(s), Garburator, Gas Range, Microwave, Range Hood, Tankless Water Heater, Washer, Water Softener, Window Coverings |
| COOLING | Rough-In |
| FIREPLACE | Blower Fan, Gas, Great Room, Insert, Mantle, Outside |
| FLOORING | Carpet, Hardwood, Tile |
| HEATING | In Floor, Fireplace(s), Forced Air |
| LAUNDRY | Laundry Room, Upper Level |
| LOT FEATURES | Back Yard, Creek/River/Stream/Pond, Cul-De-Sac, Front Yard, No Neighbours Behind, Waterfront |
| PARKING | Aggregate, Garage Door Opener, In Garage Electric Vehicle Charging Station(s), Insulated, Oversized, Triple Garage Attached |
| RESTRICTIONS | Utility Right Of Way |
| ROOF | Asphalt Shingle |
| TITLE | Fee Simple |
| BROKER | Coldwell Banker Mountain Central |
| ROOMS | DIMENSIONS (m) | LEVEL |
|---|---|---|
| Game Room | 12`11" x 35`6" | Lower |
| Exercise Room | 11`6" x 16`3" | Lower |
| Bedroom | 11`11" x 11`0" | Lower |
| 4pc Bathroom | 0`0" x 0`0" | Lower |
| 2pc Bathroom | 0`0" x 0`0" | Main |
| Great Room | 17`4" x 16`11" | Main |
| Dining Room | 12`11" x 20`1" | Main |
| Kitchen | 14`3" x 16`11" | Main |
| Office | 10`5" x 12`5" | Main |
| Bedroom - Primary | 13`11" x 19`8" | Upper |
| Bedroom | 12`11" x 12`9" | Upper |
| Bedroom | 10`2" x 12`9" | Upper |
| Bedroom | 11`6" x 12`11" | Upper |
| Bonus Room | 16`0" x 20`7" | Upper |
| Laundry | 6`0" x 11`2" | Upper |
| 5pc Ensuite bath | 0`0" x 0`0" | Upper |
| 5pc Ensuite bath | 0`0" x 0`0" | Upper |
| 4pc Bathroom | 0`0" x 0`0" | Upper |

