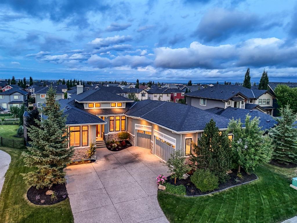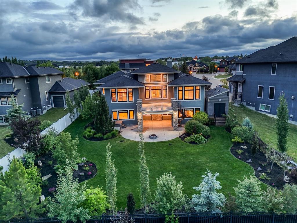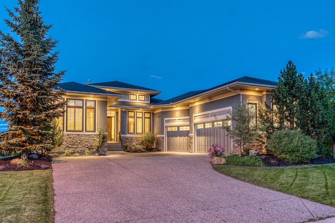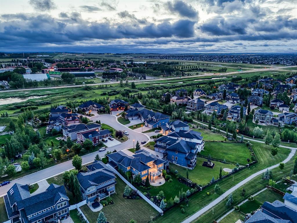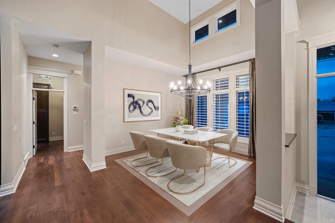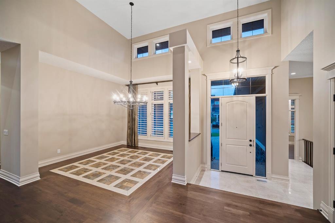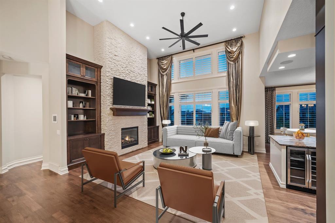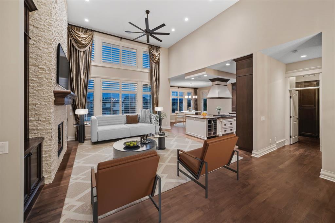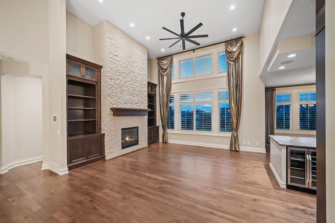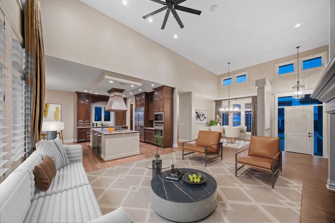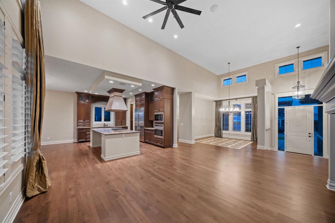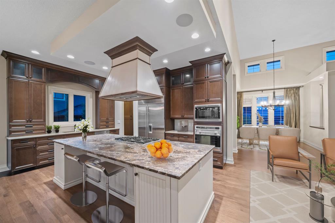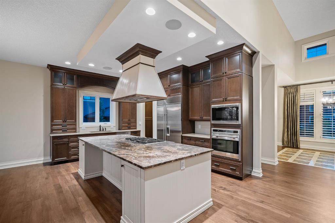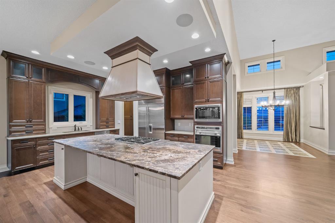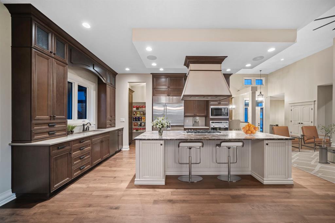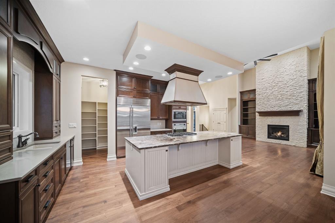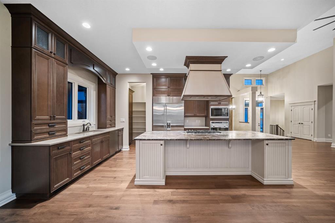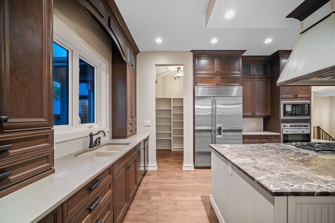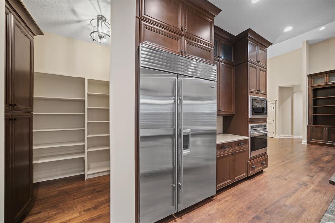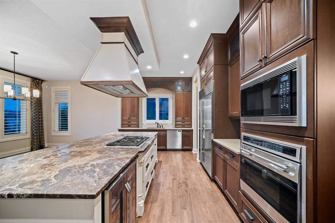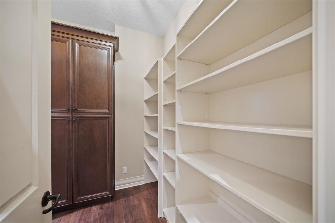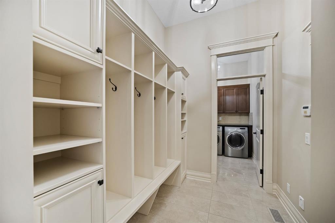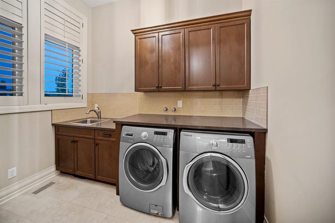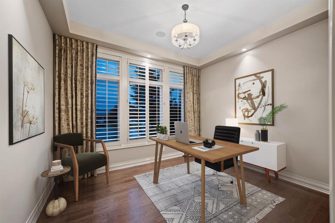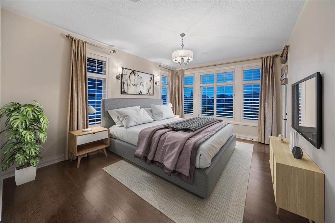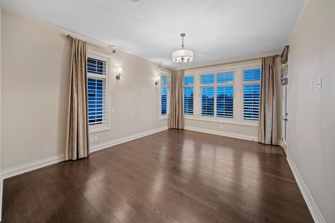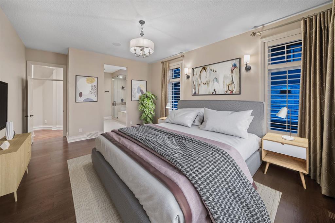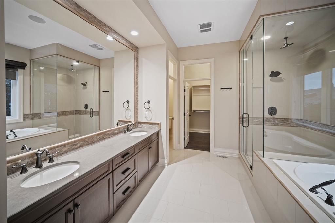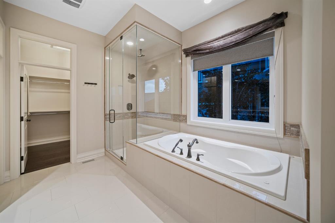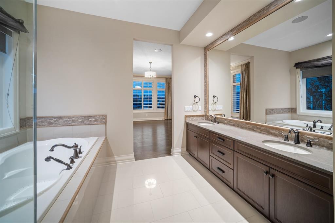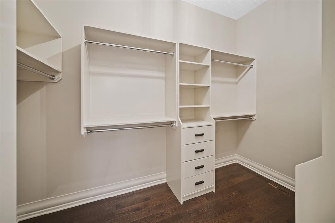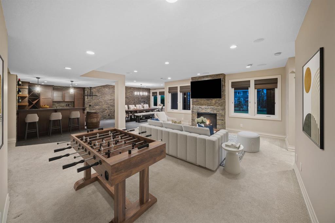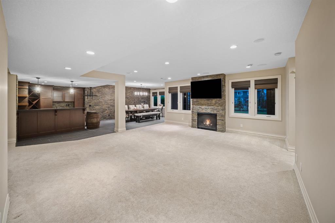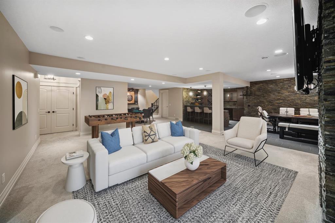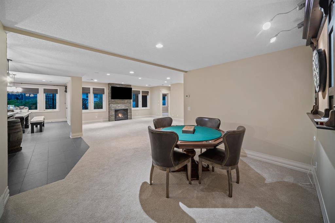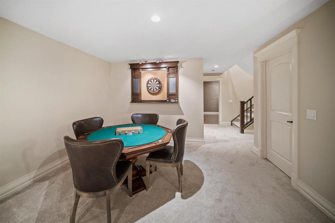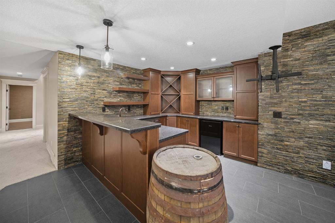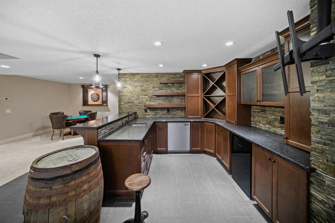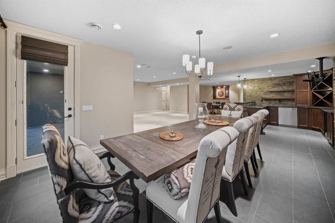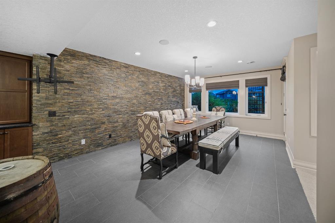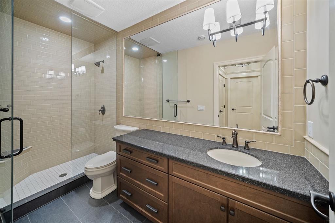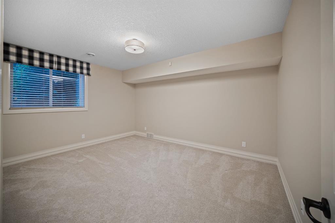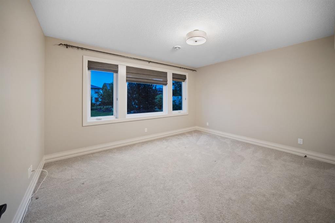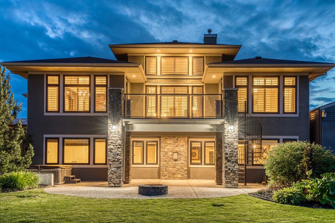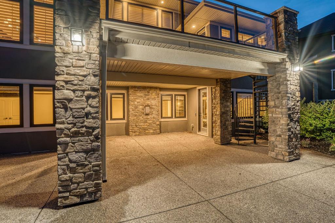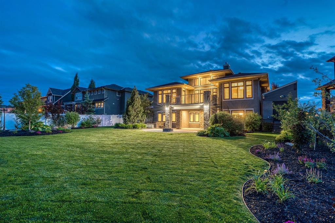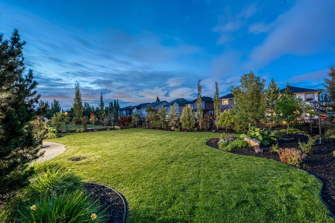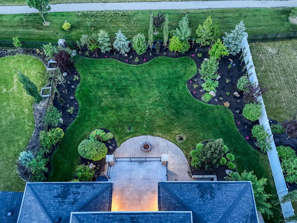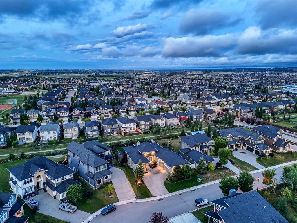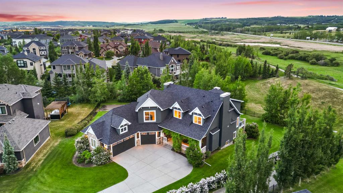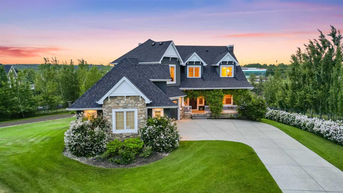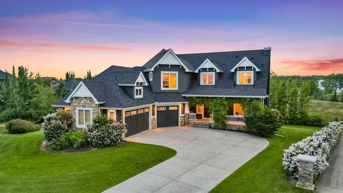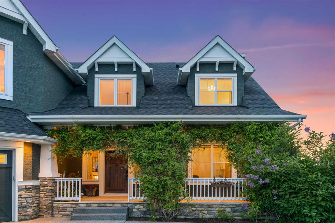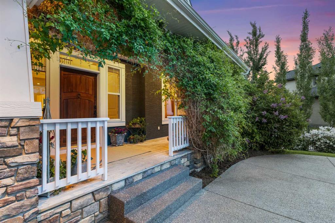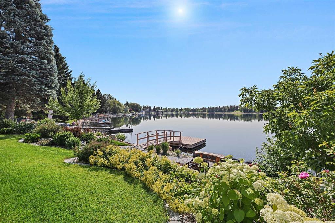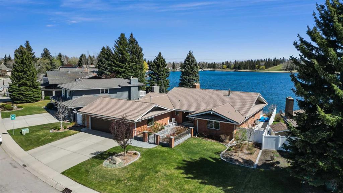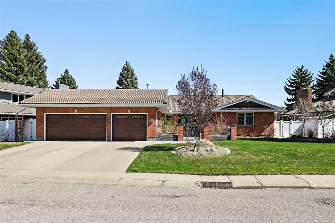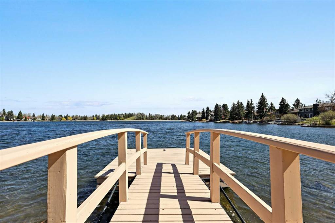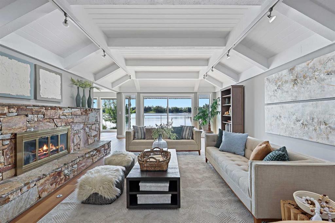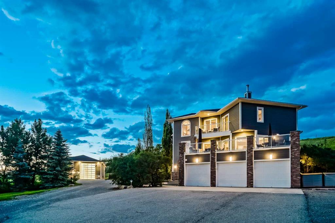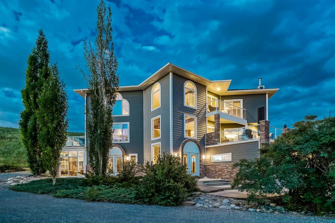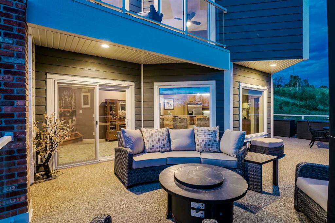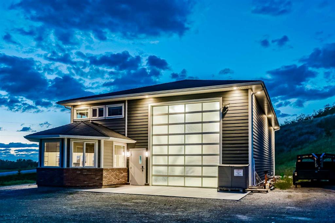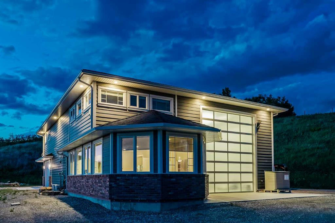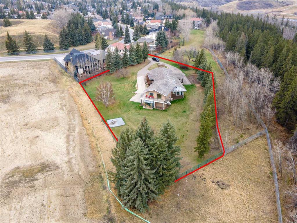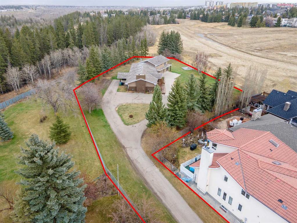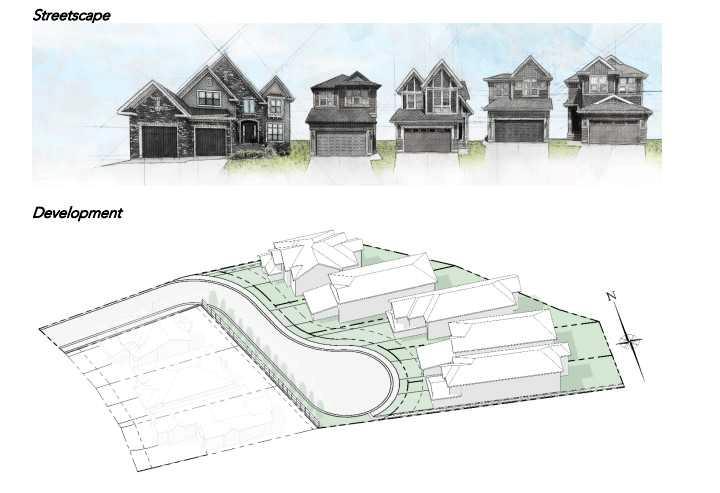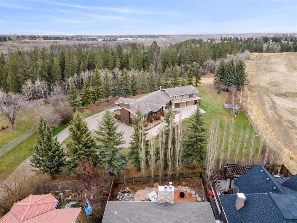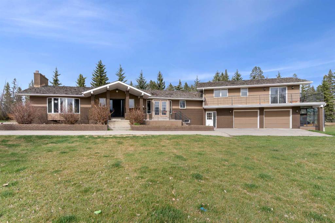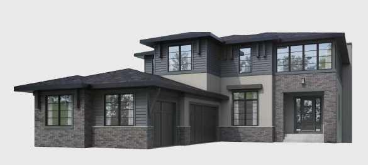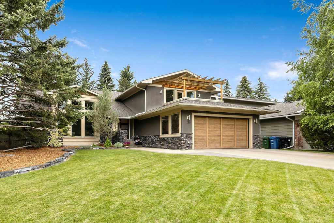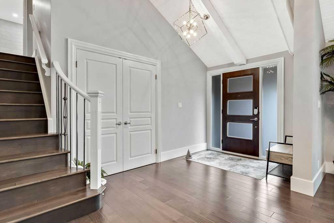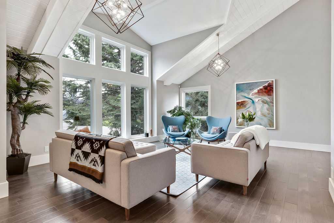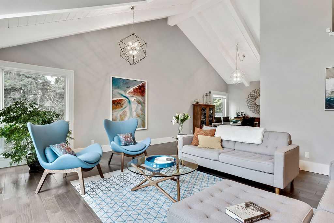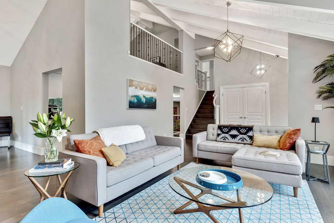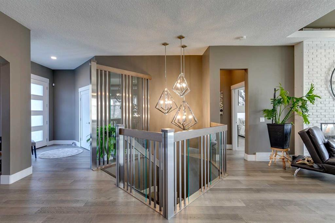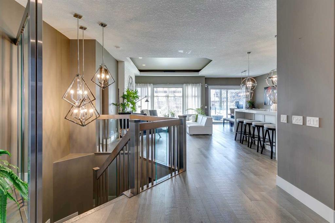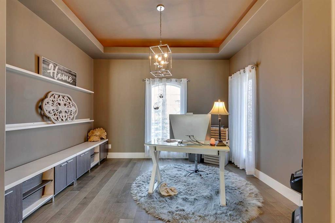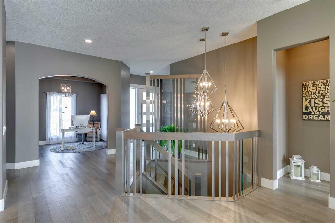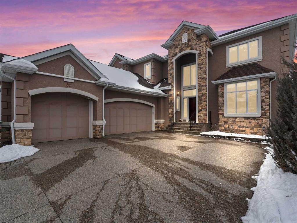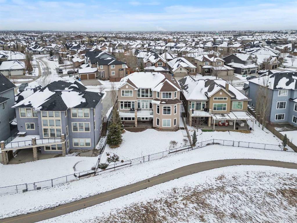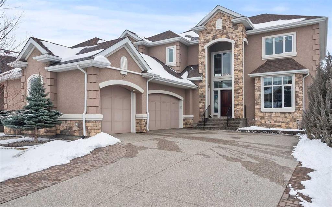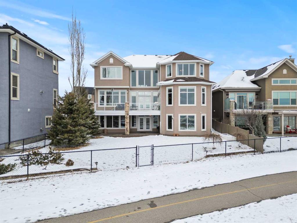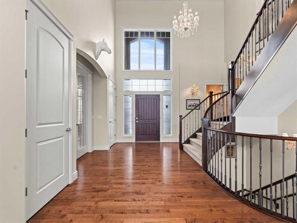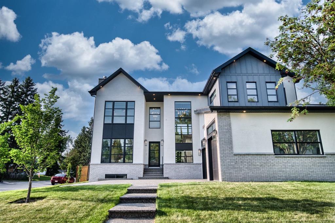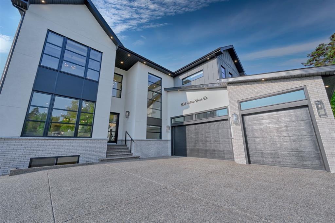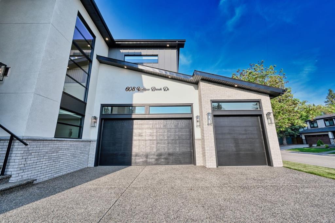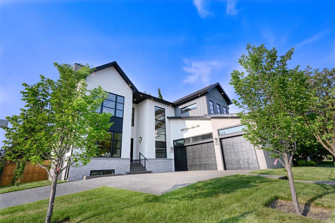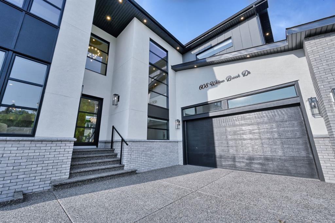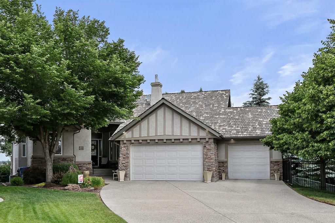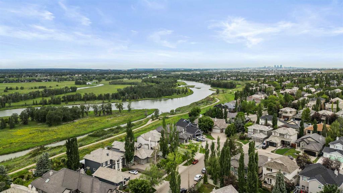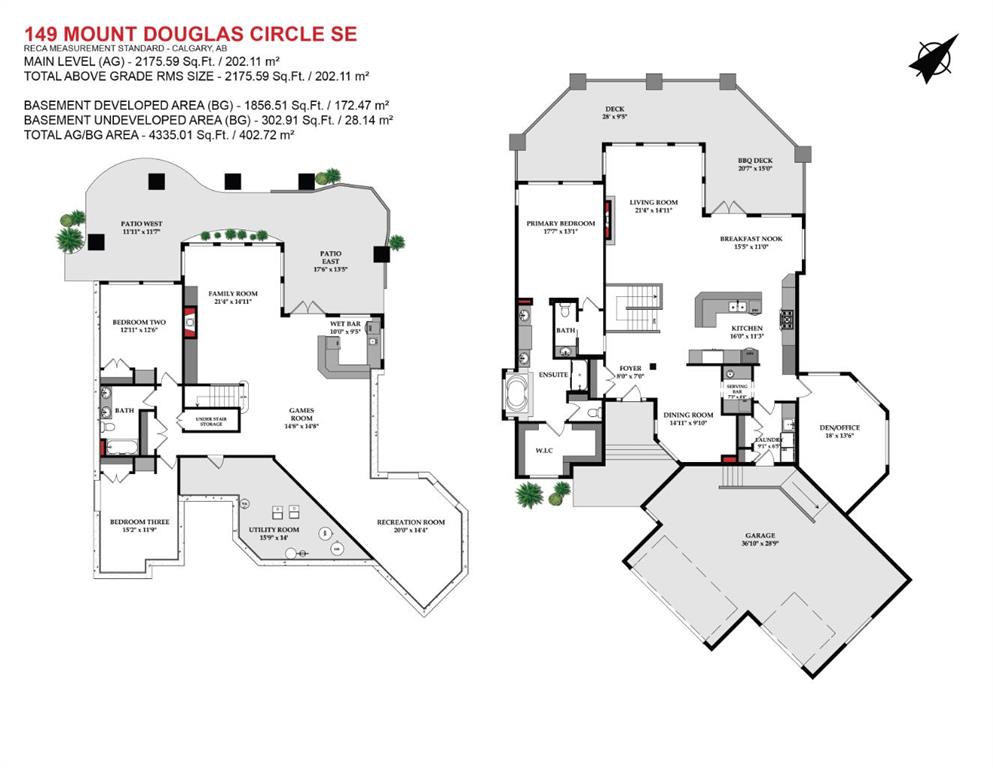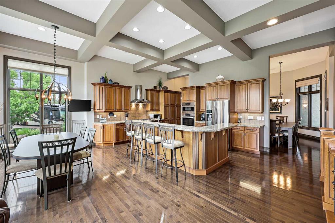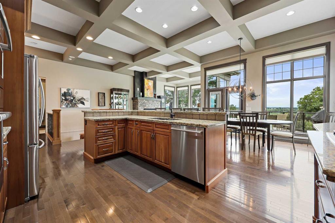113 Silverado Crest Landing SW
Calgary T2X 0N9
MLS® Number: A2239557
$ 2,098,000
4
BEDROOMS
2 + 1
BATHROOMS
2,294
SQUARE FEET
2012
YEAR BUILT
Welcome to your beautifully reimagined estate home in Silverado, one of Calgary’s most coveted communities where upscale living meets the quiet beauty of nature. Backing directly onto a tranquil pathway and surrounded by mature landscaping, this former Augusta Fine Homes show home offers over 4,450 sq. ft. of exquisitely finished space, with 4 bedrooms, 2.5 bathrooms, and a walkout design that blends luxury with everyday livability. This is a home that makes a statement from the moment you step through the door—soaring 16-foot ceilings, expansive windows, and a newly refinished feature fireplace set the tone for the elegance that carries throughout. The main level has been extensively updated with wide-plank flooring, fresh designer paint, and thoughtful touches that elevate each room while maintaining a warm, welcoming feel. The kitchen is a true showpiece—fully renovated and outfitted with Sub-Zero, Wolf, and Asko appliances, a gas cooktop, ceiling-height custom cabinetry, and a striking leathered stone island that anchors the space beautifully. A sunlit breakfast nook overlooks the serene backyard, while the formal dining room—with vaulted ceilings—is made for hosting with style. The primary suite is tucked away for privacy and feels like a true retreat, featuring a spa-inspired ensuite with an air-jetted tub, glass shower, and walk-in closet with direct access to the upper deck. On the lower level, the fully finished walkout offers the perfect extension of the home—ideal for entertaining or multi-generational living—with a large family room, wet bar, games area, and three additional bedrooms. Step outside to your professionally landscaped backyard oasis, complete with irrigation, lighting, and thoughtful design details that create year-round comfort and beauty. Whether you're enjoying a quiet evening under the stars or hosting a summer gathering, this outdoor space is something truly special. Additional highlights include in-floor heating, central A/C, a covered upper deck with retractable roof, and a stunning spiral staircase that leads down to the lower patio. The oversized triple garage features heated floors and 14-foot ceilings, offering incredible storage and workspace flexibility. Silverado is a community known for its peaceful surroundings, access to nature, and proximity to Spruce Meadows, top-rated schools, shopping, and major roadways—making it easy to head downtown or escape to the mountains. This is more than just a home—it’s a lifestyle. One that rarely becomes available in this location. Reach out today for your private tour.
| COMMUNITY | Silverado |
| PROPERTY TYPE | Detached |
| BUILDING TYPE | House |
| STYLE | Bungalow |
| YEAR BUILT | 2012 |
| SQUARE FOOTAGE | 2,294 |
| BEDROOMS | 4 |
| BATHROOMS | 3.00 |
| BASEMENT | Separate/Exterior Entry, Finished, Full, Walk-Out To Grade |
| AMENITIES | |
| APPLIANCES | Bar Fridge, Built-In Oven, Central Air Conditioner, Dishwasher, Dryer, Garage Control(s), Garburator, Gas Cooktop, Humidifier, Range Hood, Refrigerator, Tankless Water Heater, Washer, Window Coverings, Wine Refrigerator |
| COOLING | Central Air |
| FIREPLACE | Gas |
| FLOORING | Carpet, Hardwood, Tile |
| HEATING | In Floor, Fireplace(s), Forced Air, Natural Gas |
| LAUNDRY | Laundry Room, Main Level |
| LOT FEATURES | Back Yard, Backs on to Park/Green Space, Dog Run Fenced In, Fruit Trees/Shrub(s), Landscaped, Lawn, Many Trees, Rectangular Lot, Street Lighting, Underground Sprinklers |
| PARKING | Aggregate, Garage Door Opener, Heated Garage, Insulated, Oversized, Triple Garage Attached, Workshop in Garage |
| RESTRICTIONS | Restrictive Covenant, Utility Right Of Way |
| ROOF | Asphalt Shingle |
| TITLE | Fee Simple |
| BROKER | Century 21 Bamber Realty LTD. |
| ROOMS | DIMENSIONS (m) | LEVEL |
|---|---|---|
| 3pc Bathroom | 4`10" x 11`4" | Lower |
| Bedroom | 15`3" x 12`11" | Lower |
| Bedroom | 15`4" x 12`10" | Lower |
| Bedroom | 12`9" x 11`2" | Lower |
| Dining Room | 13`6" x 17`5" | Lower |
| Kitchen | 15`3" x 10`11" | Lower |
| Game Room | 26`10" x 30`4" | Lower |
| Furnace/Utility Room | 10`7" x 7`9" | Lower |
| Furnace/Utility Room | 28`2" x 13`9" | Lower |
| 2pc Bathroom | 5`1" x 5`5" | Main |
| 5pc Ensuite bath | 13`4" x 14`4" | Main |
| Balcony | 17`11" x 19`6" | Main |
| Dining Room | 13`8" x 11`11" | Main |
| Dining Room | 16`6" x 11`9" | Main |
| Kitchen | 16`6" x 12`0" | Main |
| Laundry | 9`0" x 9`11" | Main |
| Living Room | 20`9" x 25`11" | Main |
| Mud Room | 8`1" x 6`10" | Main |
| Office | 13`11" x 11`11" | Main |
| Pantry | 8`1" x 6`8" | Main |
| Bedroom - Primary | 13`11" x 20`11" | Main |
| Walk-In Closet | 11`3" x 6`11" | Main |

