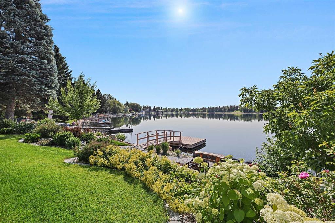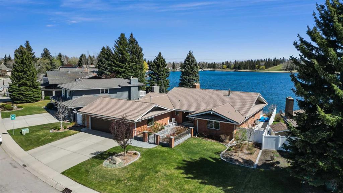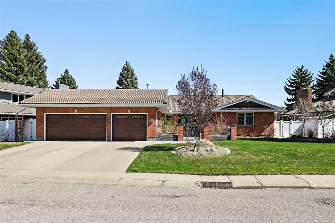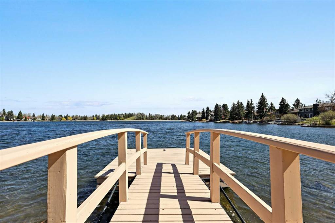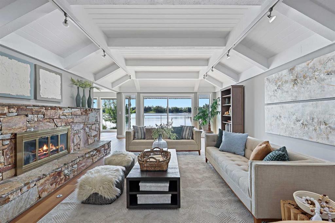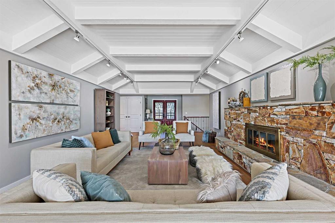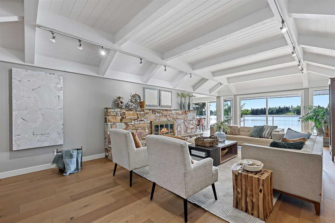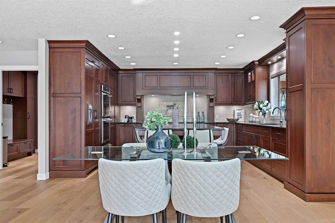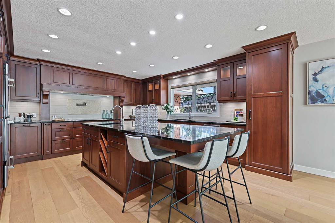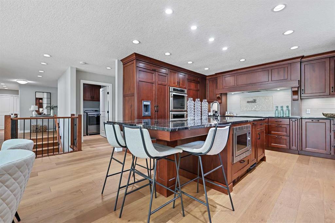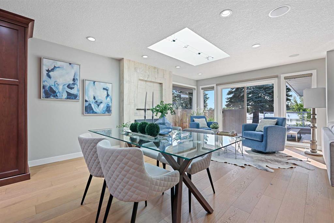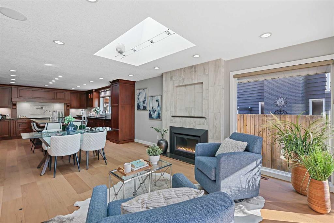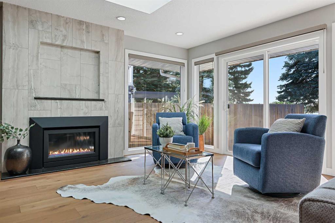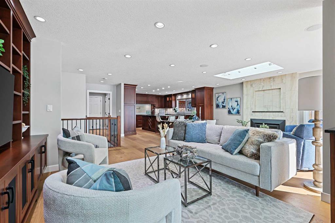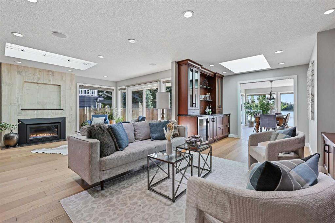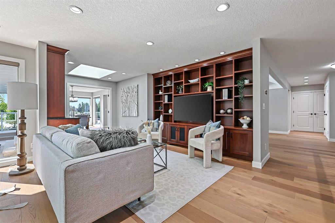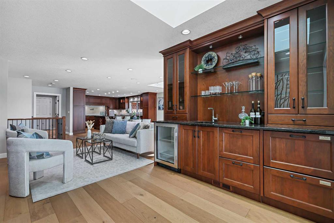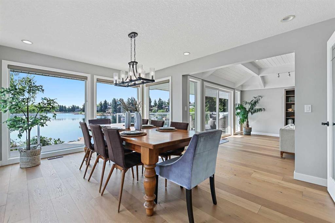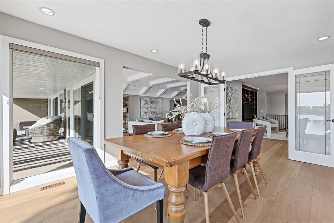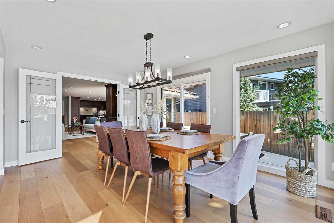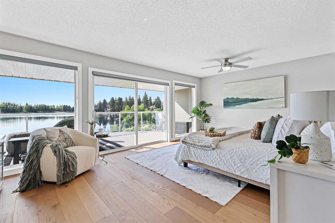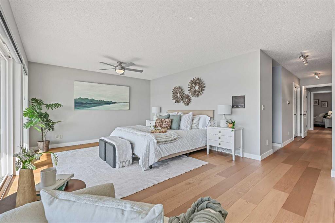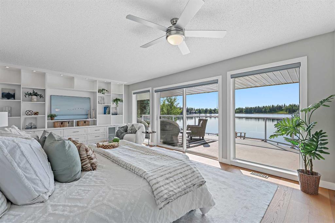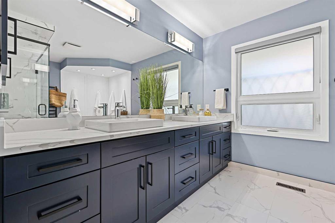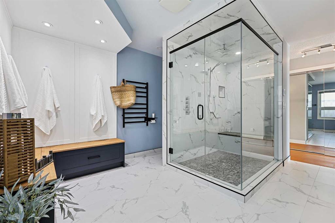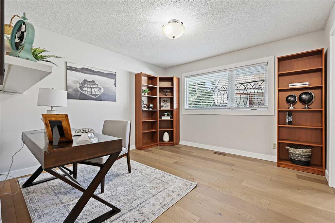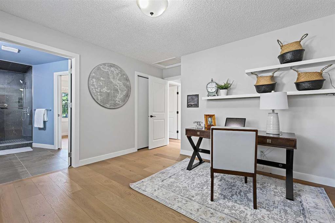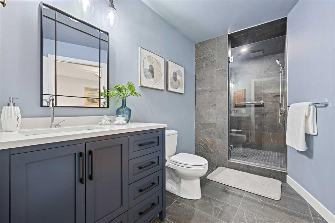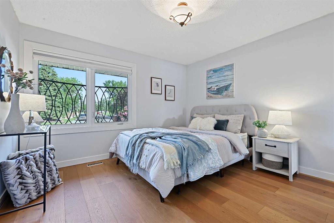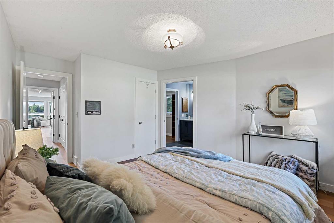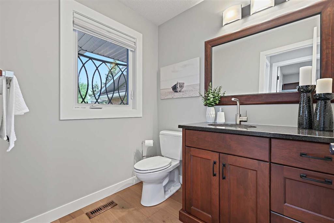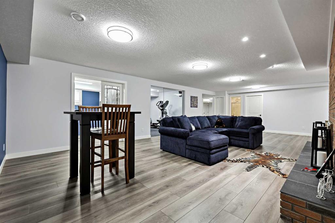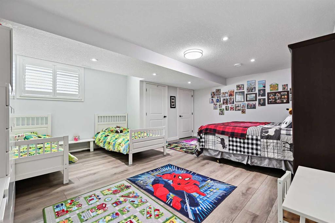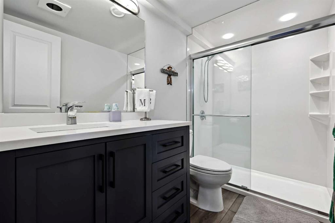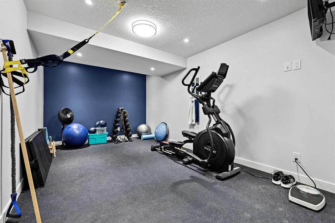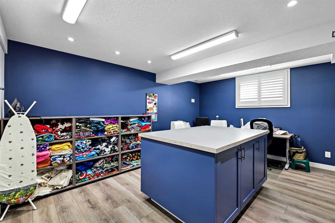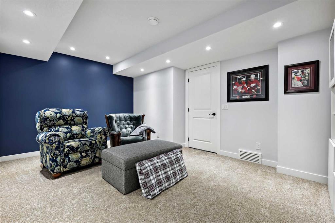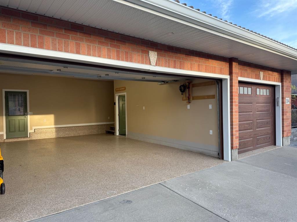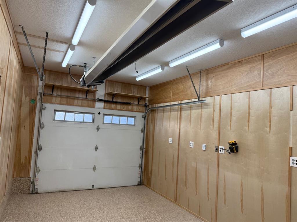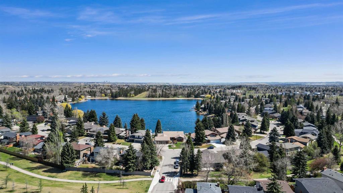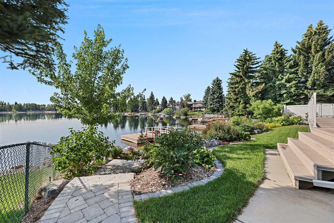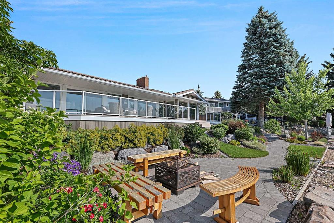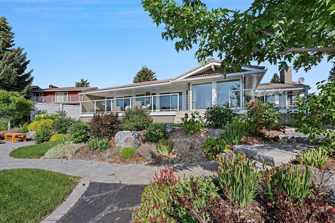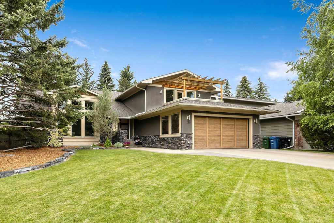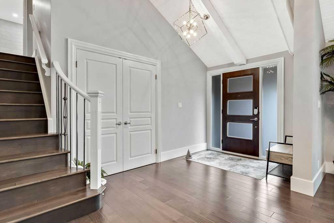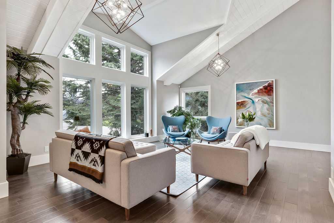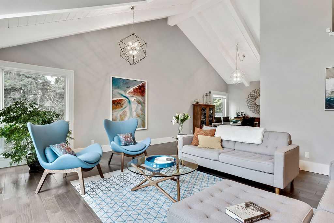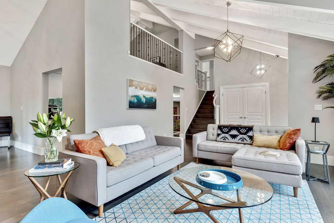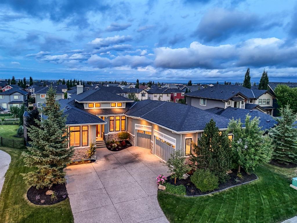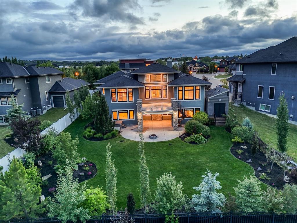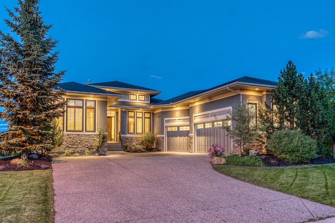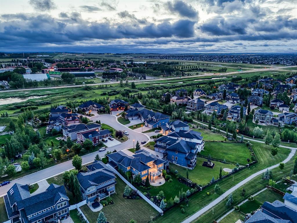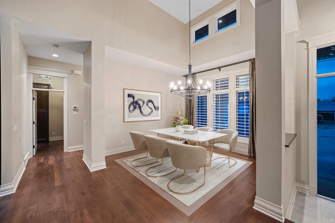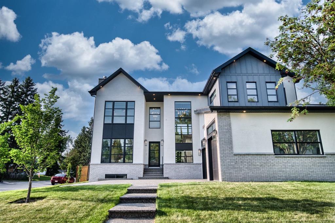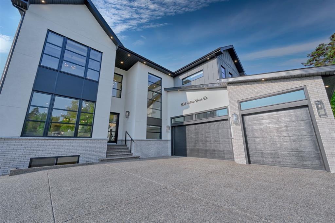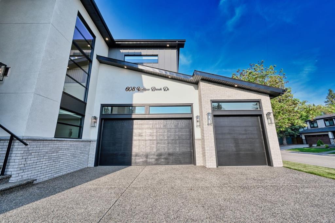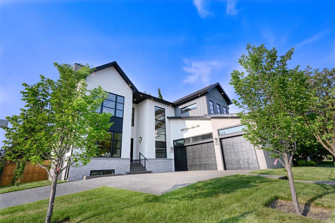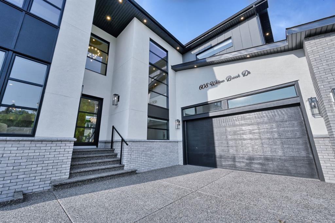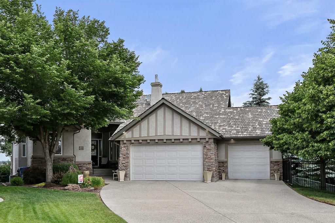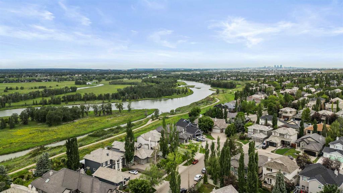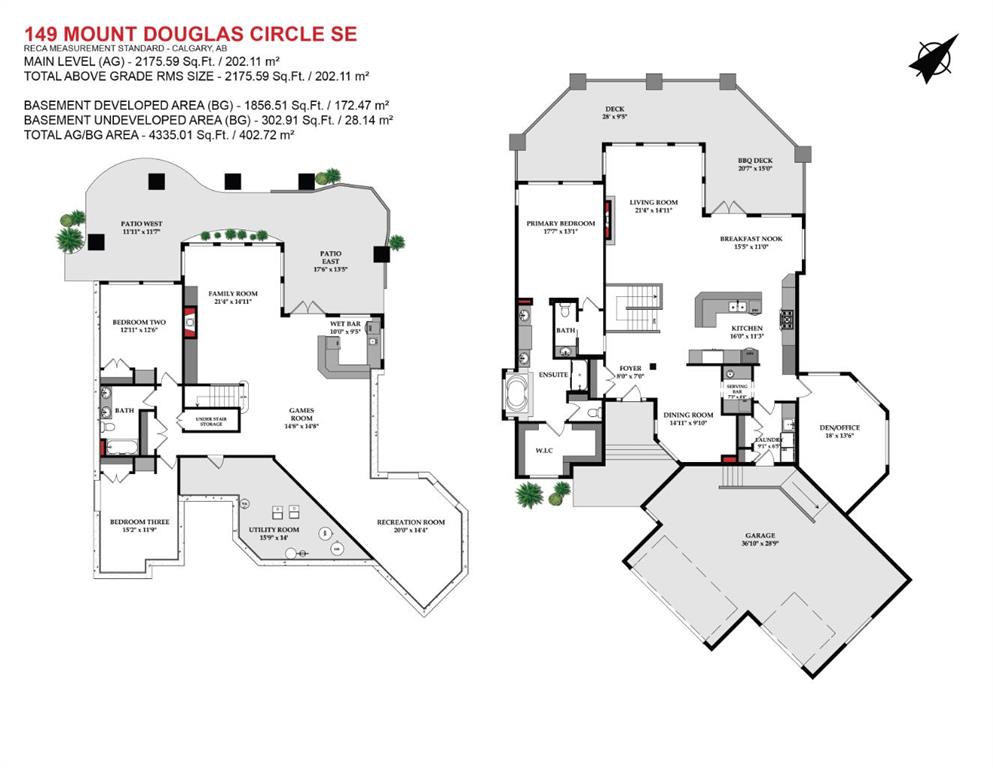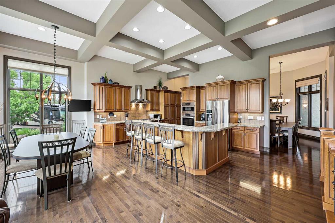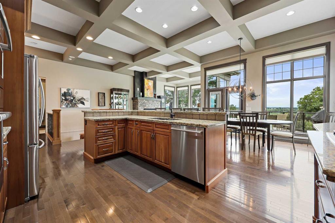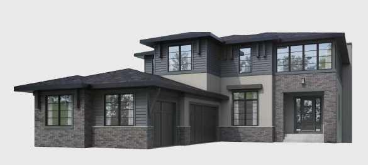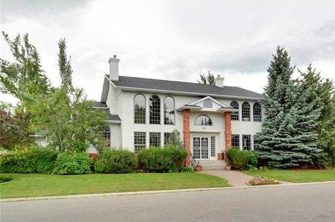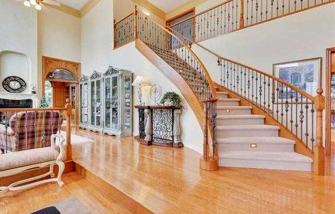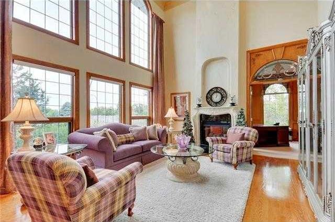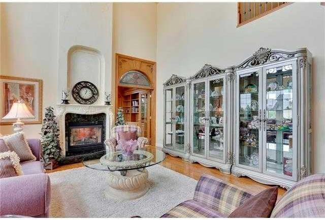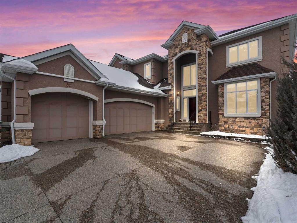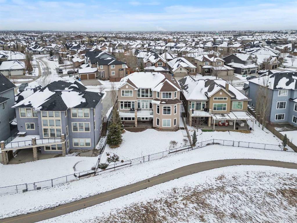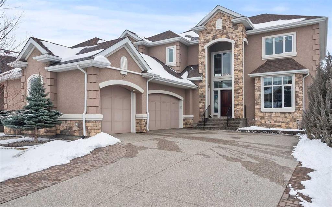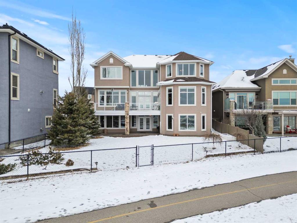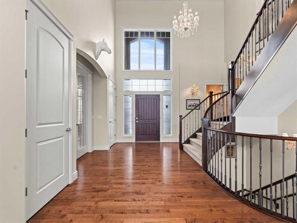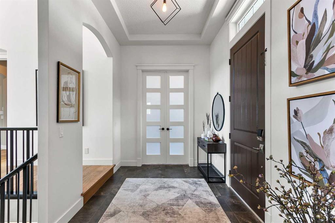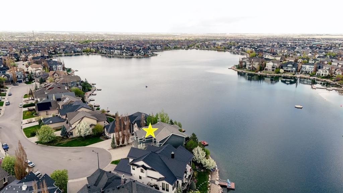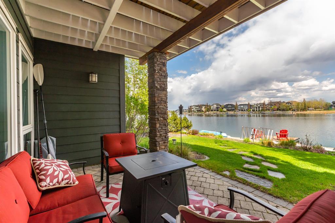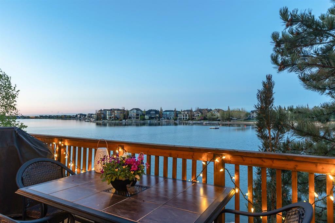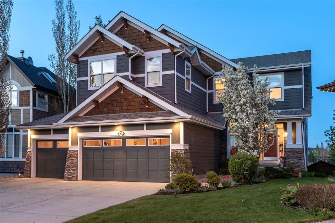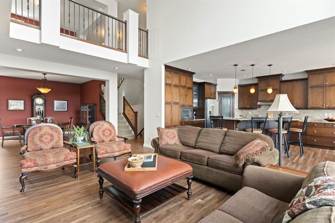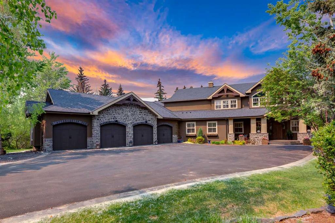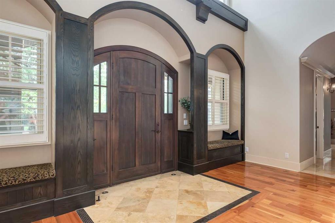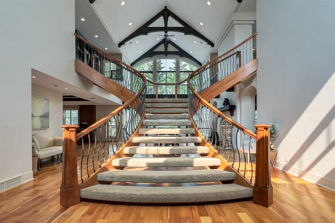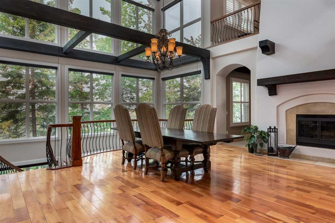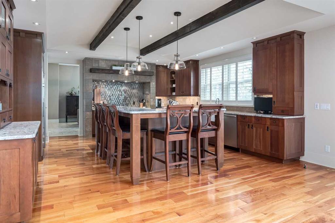104 Midpark Crescent SE
Calgary T2X 1P2
MLS® Number: A2239305
$ 2,349,900
4
BEDROOMS
3 + 1
BATHROOMS
2,854
SQUARE FEET
1981
YEAR BUILT
A rare opportunity to own a lakefront bungalow on the exclusive Lake Midnapore. This stunning 2,850 sq ft main-floor home is perfectly positioned on a private, southeast-facing lot that directly overlooks the park and beach, offering unparalleled views and quiet serenity. The best position on the Lake! The fully landscaped yard—redesigned in 2022—features wrought iron fencing, a stone courtyard, three storage sheds, six-zone underground sprinklers, dual gas BBQ connections, and a refinished private dock (2024). The large, covered deck extends your outdoor enjoyment, with added luxuries like a hot water exterior tap and frost-free lawn service. Inside, the home is equally impressive. The chef’s kitchen is outfitted with rich Denca cherry cabinetry, granite counters, Thermador appliances—including dual wall ovens and warming drawer—an oversized island with prep sink, pot filler, custom storage solutions, induction stove top, and dual safety garburators. Designed with both elegance and functionality, the main floor offers engineered white oak hardwood (2021), a bright open layout with walls of lake-facing windows, a wet bar with dual dishwashers and wine fridge, and a cozy mix of gas and wood-burning fireplaces. The primary ensuite is a private retreat, fully renovated in 2023 with heated floors, a luxurious shower with multiple heads, dual sinks, and a towel warmer. Two additional bedrooms share an upgraded Jack-and-Jill bath, while the powder room and laundry offer convenience and style. Custom powered blinds (2022) and fresh paint (2024) complete the main level. The professionally developed lower level (2021) is ideal for entertaining or relaxing, with a spacious family room, soundproofed TV/Media/Gaming room, wood-burning fireplace, bedroom with legal egress window, sewing/quilt or hobby room, and glass-walled gym. Flooring throughout includes LVP, carpet, and rubber in the gym, all over a thermal subfloor. The pristine triple car garage includes a heated workshop, poly aspartic floors (2021), electrical sub-panel, LED lighting, added insulation, and a new torsion bar door opener (2021). Mechanically sound, the home boasts two new hot water tanks (2024), plus an upgraded electrical panel (2021). There is central Air Conditioning to keep you cool. Finished in timeless brick with a 50-year clay tile roof, this home blends longevity with luxury. Enjoy lakefront living year-round—swim, skate, or take the included paddle boat out for a spin. Quiet, private, and truly one-of-a-kind, this is a home that must be seen to be fully appreciated.
| COMMUNITY | Midnapore |
| PROPERTY TYPE | Detached |
| BUILDING TYPE | House |
| STYLE | Bungalow |
| YEAR BUILT | 1981 |
| SQUARE FOOTAGE | 2,854 |
| BEDROOMS | 4 |
| BATHROOMS | 4.00 |
| BASEMENT | Finished, Full |
| AMENITIES | |
| APPLIANCES | Built-In Refrigerator, Central Air Conditioner, Dishwasher, Disposal, Double Oven, Dryer, Freezer, Garburator, Induction Cooktop, Microwave, Range Hood, Trash Compactor, Warming Drawer, Washer, Window Coverings, Wine Refrigerator |
| COOLING | Central Air |
| FIREPLACE | Gas, Wood Burning |
| FLOORING | Ceramic Tile, Hardwood, Vinyl |
| HEATING | Forced Air |
| LAUNDRY | Main Level |
| LOT FEATURES | Back Yard, Backs on to Park/Green Space, Beach, City Lot, Lake, Private, Reverse Pie Shaped Lot |
| PARKING | Garage Door Opener, Garage Faces Front, Heated Garage, See Remarks, Triple Garage Attached, Workshop in Garage |
| RESTRICTIONS | Utility Right Of Way |
| ROOF | Clay Tile |
| TITLE | Fee Simple |
| BROKER | MaxWell Canyon Creek |
| ROOMS | DIMENSIONS (m) | LEVEL |
|---|---|---|
| Family Room | 31`11" x 16`6" | Basement |
| Game Room | 16`4" x 11`4" | Basement |
| Hobby Room | 16`7" x 12`3" | Basement |
| Bedroom | 20`2" x 16`2" | Basement |
| Storage | 21`1" x 13`6" | Basement |
| Storage | 19`6" x 12`5" | Basement |
| Walk-In Closet | 11`4" x 5`1" | Basement |
| 3pc Bathroom | 8`10" x 4`11" | Basement |
| Furnace/Utility Room | 13`8" x 11`5" | Basement |
| Furnace/Utility Room | 12`7" x 8`7" | Basement |
| Exercise Room | 16`6" x 10`0" | Basement |
| Living Room | 28`10" x 14`11" | Main |
| Family Room | 11`7" x 11`7" | Main |
| Kitchen | 16`3" x 14`11" | Main |
| Dining Room | 18`0" x 12`11" | Main |
| Breakfast Nook | 15`7" x 11`4" | Main |
| Bedroom - Primary | 19`11" x 12`9" | Main |
| 4pc Ensuite bath | 13`8" x 12`10" | Main |
| Bedroom | 12`0" x 11`11" | Main |
| Bedroom | 12`0" x 11`11" | Main |
| Foyer | 9`8" x 7`10" | Main |
| Other | 9`2" x 8`5" | Main |
| Laundry | 6`7" x 4`11" | Main |
| Mud Room | 8`7" x 6`11" | Main |
| 2pc Bathroom | 6`7" x 5`7" | Main |
| 3pc Bathroom | 14`4" x 5`8" | Main |

