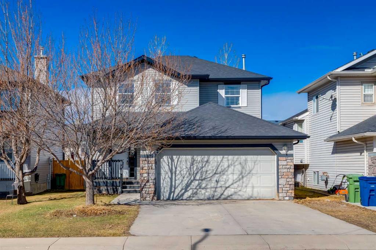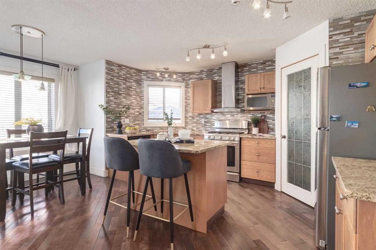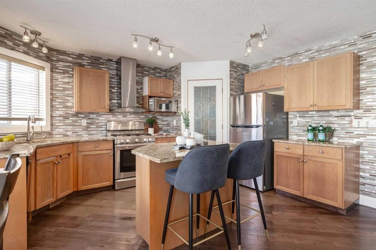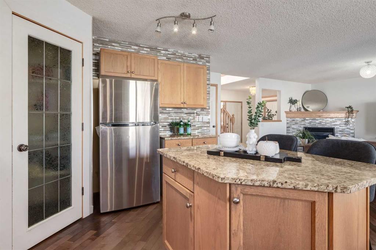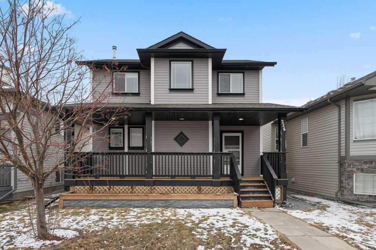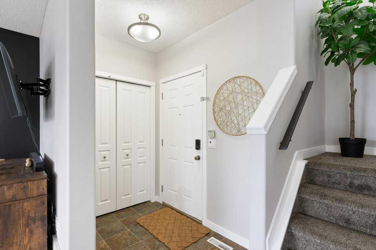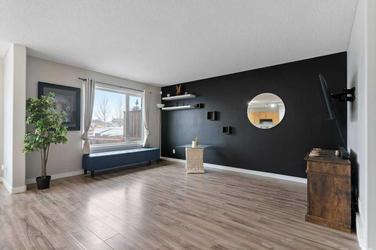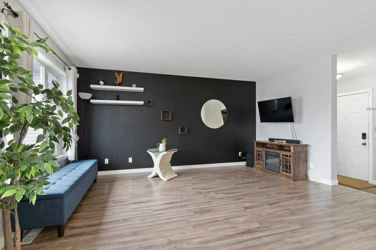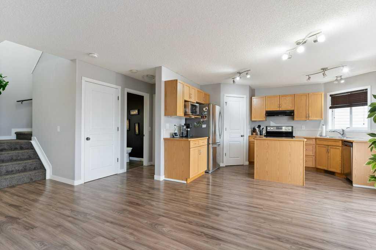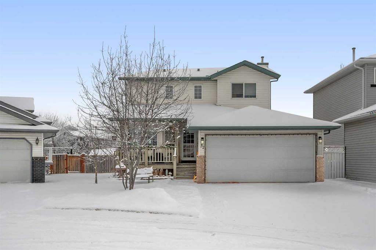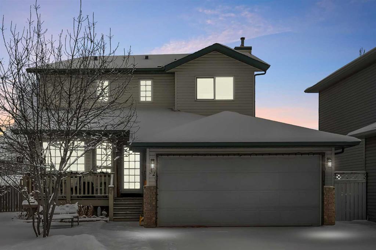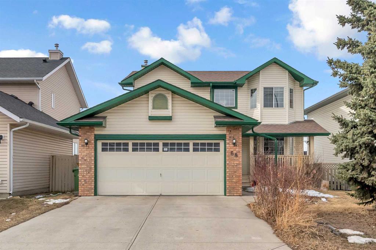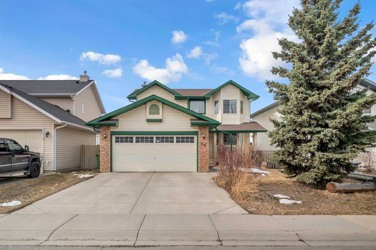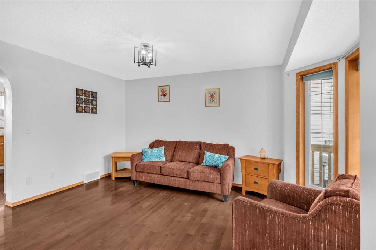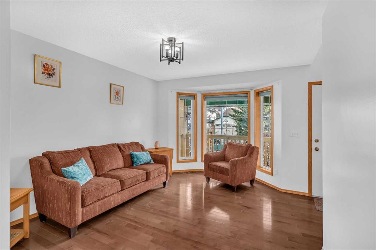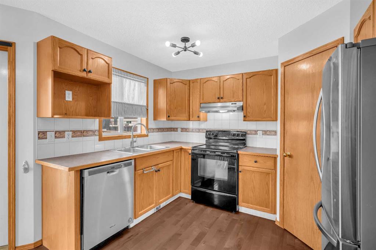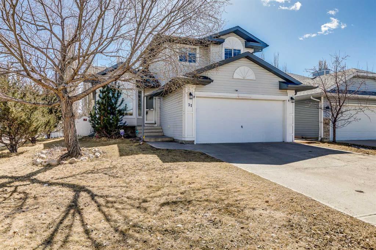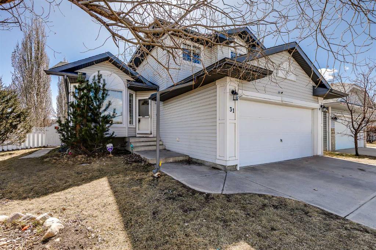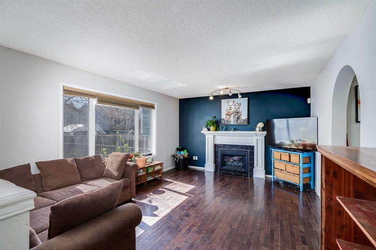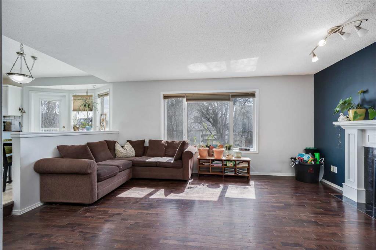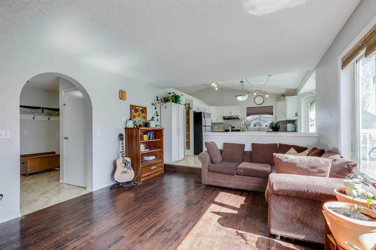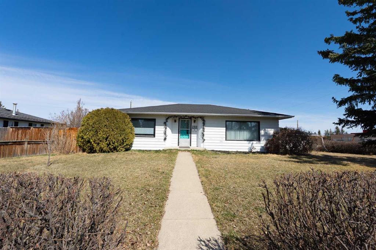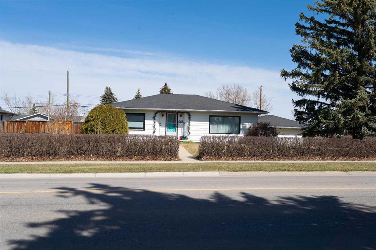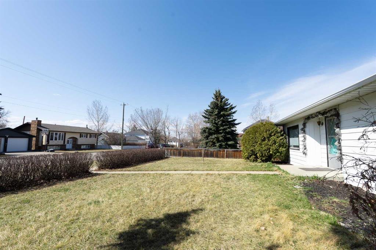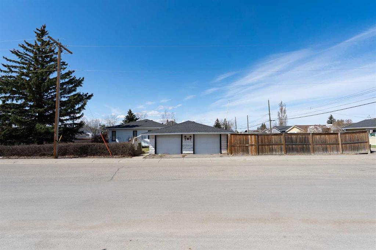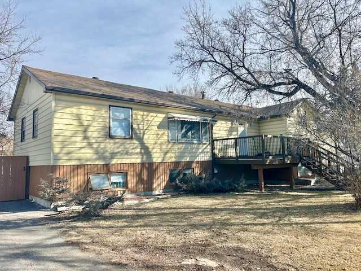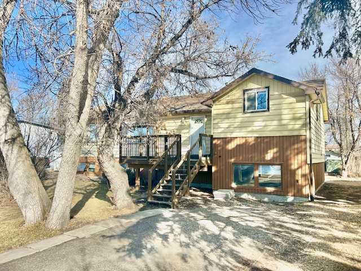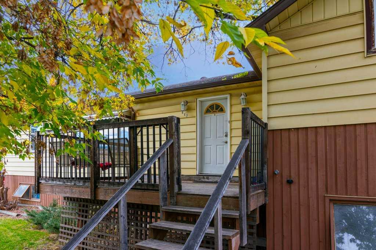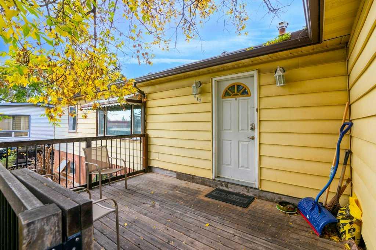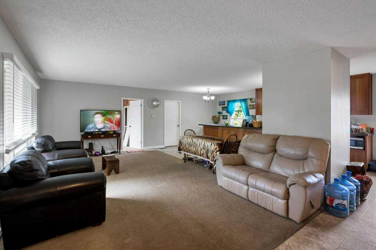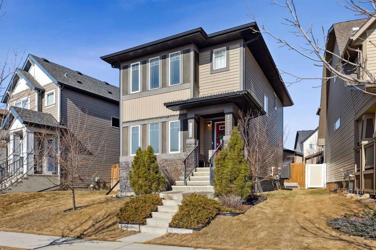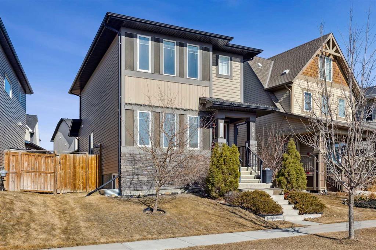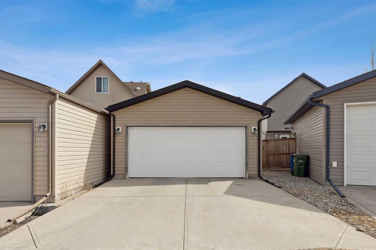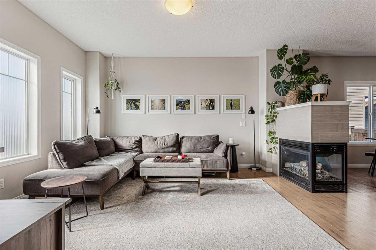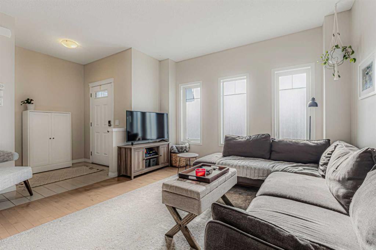100 Stonegate Drive NW
Airdrie T4A 2B9
MLS® Number: A2211838
$ 559,900
5
BEDROOMS
2 + 0
BATHROOMS
1,151
SQUARE FEET
2000
YEAR BUILT
Welcome Home! This bright and fully finished bi-level is the perfect fit for growing families, first-time buyers, or savvy investors looking for space, versatility, and a great location. Step up to a welcoming covered front veranda—the perfect spot to enjoy your morning coffee or watch the kids play. Inside, a spacious entryway greets you with room to drop bags, boots, and backpacks. The main level is flooded with natural light, thanks to large west-facing windows in the living room, creating a warm and inviting atmosphere. The kitchen offers plenty of counter and cupboard space, a pantry for extra storage, and is open to a generous dining area with sliding patio doors to the back deck—ideal for BBQs and summer dinners outdoors. You'll find three bedrooms on the main, including a spacious primary retreat with east-facing windows to catch the morning sun, a walk-in closet, and a cheater 4-piece ensuite with a large vanity. The fully finished lower level is a standout feature, boasting 9' knock-down ceilings, large above-grade windows that keep the space bright and airy, 2 more great sized bedrooms and a huge rec room with a cozy gas fireplace—perfect for movie nights or entertaining. A full 4-piece bath, dedicated laundry room, and ample storage space round out the lower level. Out back, enjoy a large east-facing yard with space for a garden or potential to adjust the fence for an extra parking pad. The oversized double detached garage offers even more room for vehicles, toys, and/or a workshop. All of this is located close to schools, parks, shopping, restaurants, medical amenities, and more—everything you need is right at your fingertips. Don’t miss out on this fantastic opportunity to own a fully finished home with plenty of space inside and out.
| COMMUNITY | Stonegate |
| PROPERTY TYPE | Detached |
| BUILDING TYPE | House |
| STYLE | Bi-Level |
| YEAR BUILT | 2000 |
| SQUARE FOOTAGE | 1,151 |
| BEDROOMS | 5 |
| BATHROOMS | 2.00 |
| BASEMENT | Finished, Full |
| AMENITIES | |
| APPLIANCES | Dishwasher, Electric Stove, Garage Control(s), Range Hood, Refrigerator, Washer/Dryer, Window Coverings |
| COOLING | None |
| FIREPLACE | Gas, Living Room |
| FLOORING | Linoleum, Tile, Vinyl |
| HEATING | Forced Air, Natural Gas |
| LAUNDRY | Laundry Room, Lower Level |
| LOT FEATURES | Back Lane, Back Yard, Front Yard, Lawn, Level, Rectangular Lot |
| PARKING | Double Garage Detached |
| RESTRICTIONS | Utility Right Of Way |
| ROOF | Asphalt Shingle |
| TITLE | Fee Simple |
| BROKER | Grassroots Realty Group |
| ROOMS | DIMENSIONS (m) | LEVEL |
|---|---|---|
| Family Room | 18`8" x 11`10" | Basement |
| Bedroom | 11`10" x 11`4" | Basement |
| Bedroom | 11`10" x 11`4" | Basement |
| Laundry | 11`11" x 8`11" | Basement |
| 4pc Bathroom | 14`0" x 7`0" | Basement |
| Furnace/Utility Room | 7`9" x 4`6" | Basement |
| Living Room | 15`11" x 12`8" | Main |
| Kitchen With Eating Area | 14`8" x 12`5" | Main |
| Bedroom - Primary | 14`8" x 11`7" | Main |
| Bedroom | 11`0" x 9`7" | Main |
| Bedroom | 10`3" x 9`7" | Main |
| Foyer | 6`11" x 4`4" | Main |
| 4pc Bathroom | 11`3" x 4`11" | Main |




































