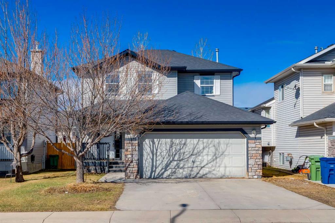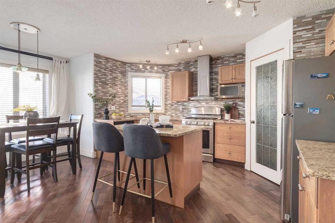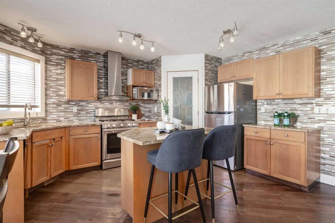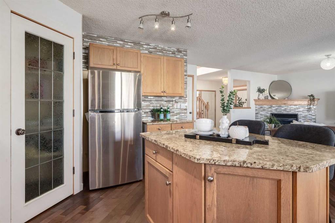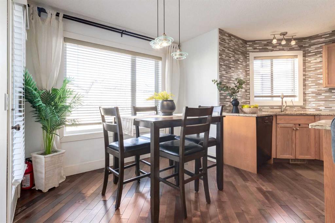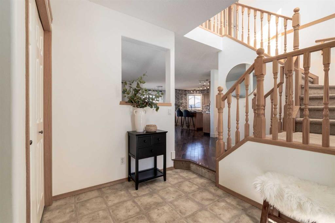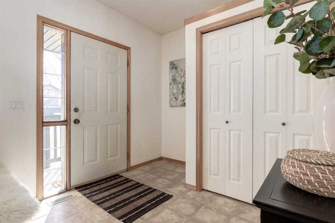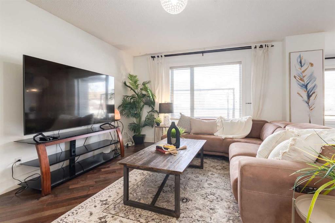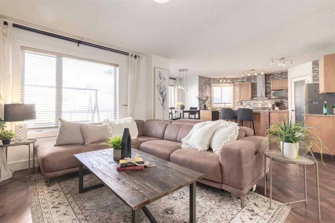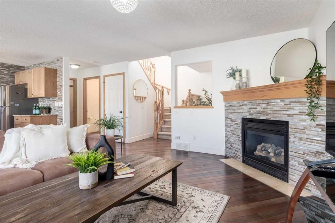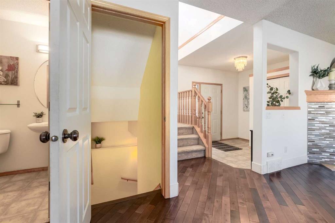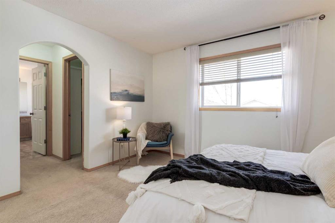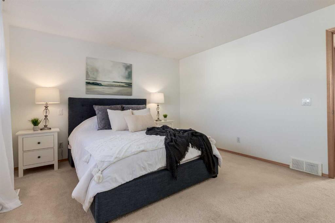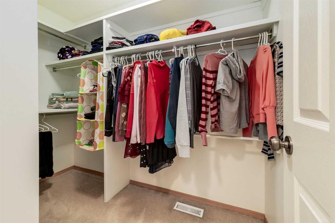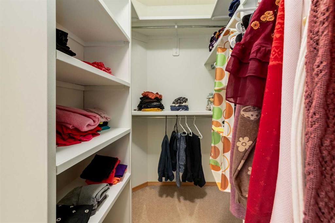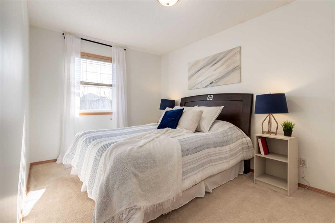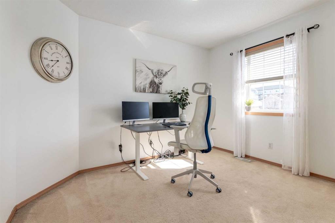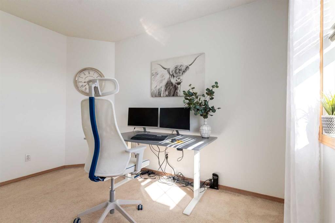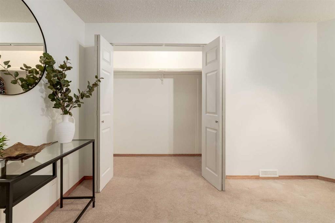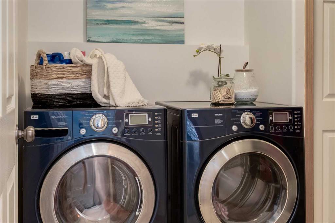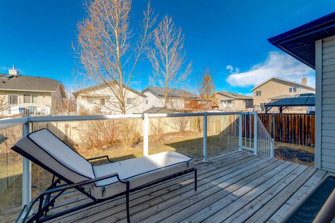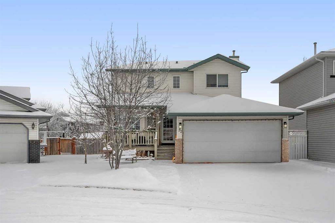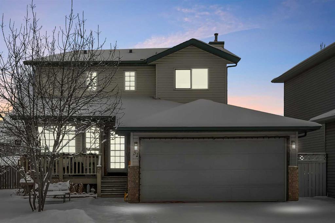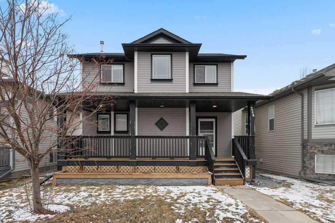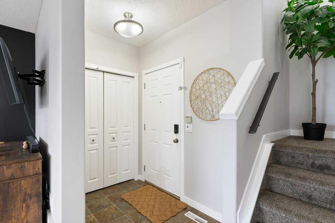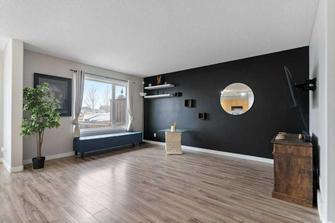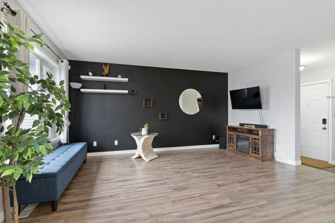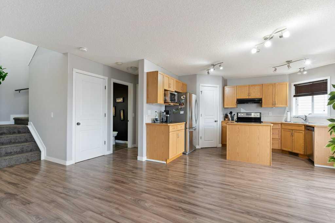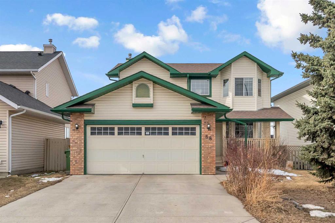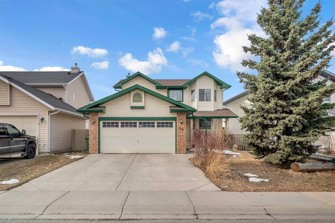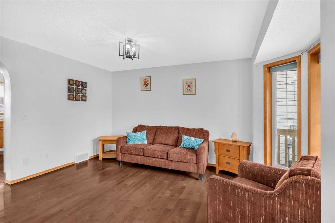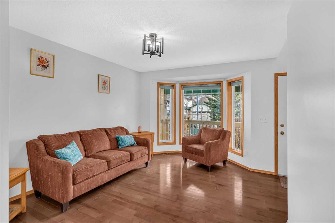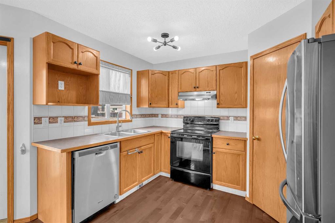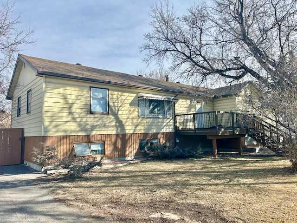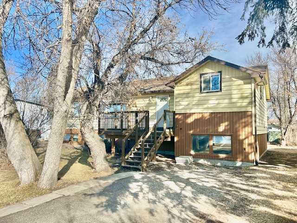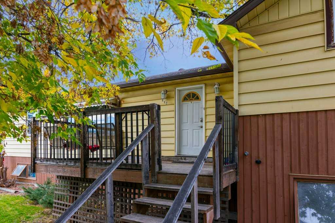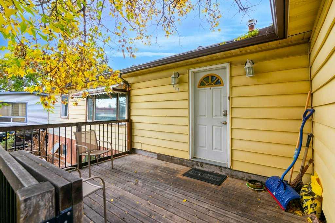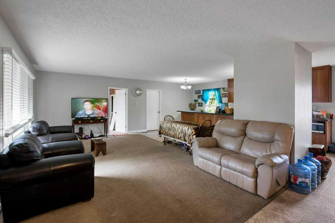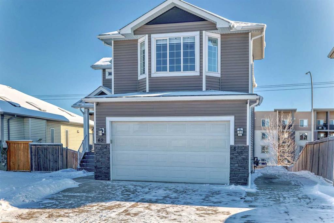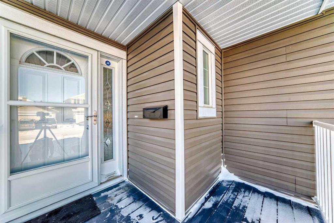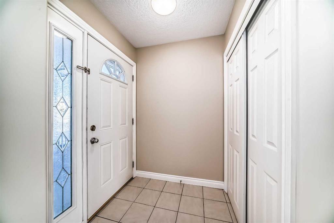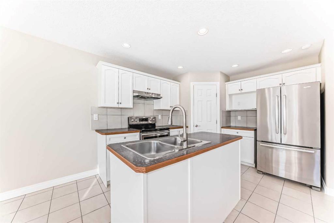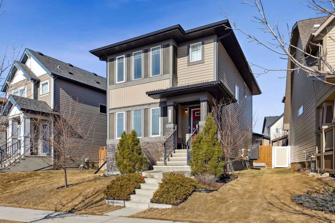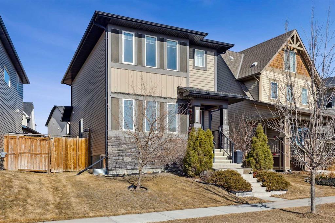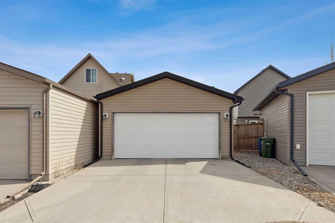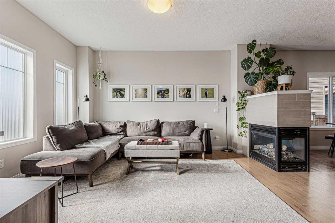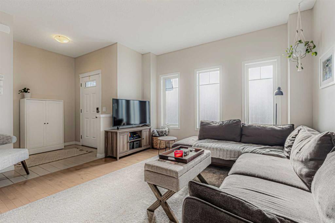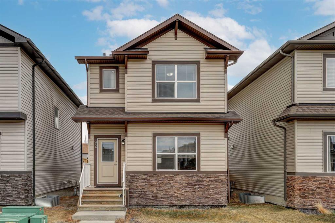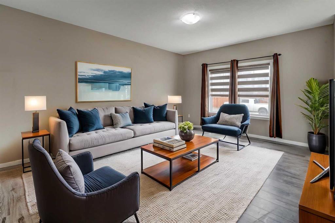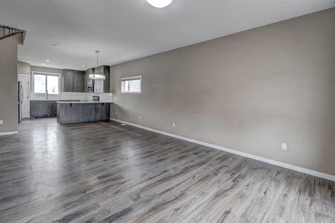185 Stonegate Close NW
Airdrie T4B 2V3
MLS® Number: A2209479
$ 614,900
4
BEDROOMS
2 + 1
BATHROOMS
1,621
SQUARE FEET
2001
YEAR BUILT
Family-Ready Home with Spacious Living and Endless Possibilities! Step into this welcoming property that blends space, comfort, and character effortlessly. Boasting 4 spacious bedrooms and 3 ½ bathrooms, this home provides ample room for relaxation and family life. The main floor has an open layout, featuring a large front entrance, a renovated kitchen, and a cozy family room complete with a corner fireplace. You'll also find a 2-piece bath and a conveniently placed laundry area with a separate entrance leading to the double attached garage. The hardwood flooring throughout adds warmth and charm to the living spaces. Upstairs, the primary bedroom offers a tranquil escape, complete with a walk-in closet and four-piece ensuite. Two additional generously sized bedrooms and a four-piece main bathroom provide plenty of space for family or guests. The fully developed basement is a true gem, featuring a large fourth bedroom, a three-piece bathroom, and a huge flex room. Whether you're envisioning a home gym, a creative hobby space, or an entertainment hub, this basement adapts effortlessly to suit your needs. While the yard awaits your creative landscaping touch, it offers a great canvas for outdoor enthusiasts to create their dream space. This home also has a newer furnace, on demand hot water and a water softener system plus AC and central vac system!! Located in the desirable Stonegate community, this home is perfectly situated within the Tri-School boundary, close to shopping centers, and provides easy access to major highways. Don't miss the opportunity to make this versatile and spacious house your home—schedule a viewing today and start imagining your future here!
| COMMUNITY | Stonegate |
| PROPERTY TYPE | Detached |
| BUILDING TYPE | House |
| STYLE | 2 Storey |
| YEAR BUILT | 2001 |
| SQUARE FOOTAGE | 1,621 |
| BEDROOMS | 4 |
| BATHROOMS | 3.00 |
| BASEMENT | Finished, Full |
| AMENITIES | |
| APPLIANCES | Dishwasher, Dryer, Garage Control(s), Microwave Hood Fan, Refrigerator, Stove(s), Washer |
| COOLING | Central Air |
| FIREPLACE | Family Room, Gas, Mantle |
| FLOORING | Carpet, Hardwood, Linoleum |
| HEATING | Forced Air, Natural Gas |
| LAUNDRY | Main Level |
| LOT FEATURES | Back Yard, Front Yard, Landscaped, Low Maintenance Landscape, Rectangular Lot, Street Lighting |
| PARKING | Double Garage Attached, Oversized |
| RESTRICTIONS | None Known |
| ROOF | Asphalt Shingle |
| TITLE | Fee Simple |
| BROKER | RE/MAX House of Real Estate |
| ROOMS | DIMENSIONS (m) | LEVEL |
|---|---|---|
| Family Room | 13`6" x 11`10" | Basement |
| Game Room | 12`6" x 8`5" | Basement |
| Bedroom | 13`11" x 11`11" | Basement |
| 3pc Bathroom | 10`3" x 5`3" | Basement |
| Kitchen | 14`6" x 11`7" | Main |
| Living Room | 16`5" x 14`0" | Main |
| Dining Room | 8`11" x 6`11" | Main |
| 2pc Bathroom | 5`0" x 5`0" | Main |
| Foyer | 9`2" x 8`7" | Main |
| Laundry | 8`10" x 7`3" | Main |
| Bedroom - Primary | 13`6" x 12`3" | Second |
| Walk-In Closet | 8`9" x 5`1" | Second |
| 4pc Ensuite bath | 11`5" x 7`2" | Second |
| Bedroom | 13`4" x 9`2" | Second |
| Bedroom | 11`3" x 9`2" | Second |

