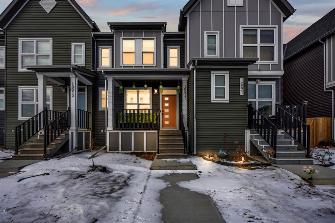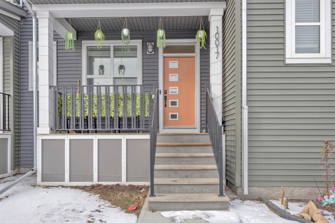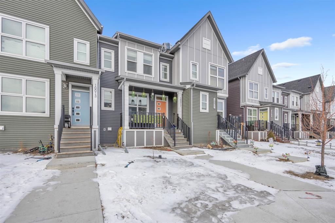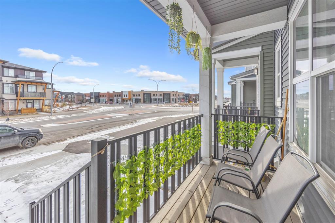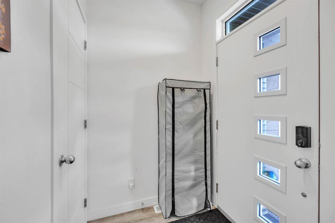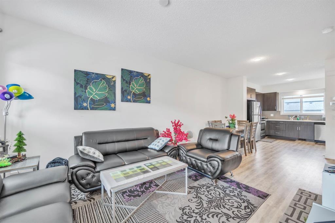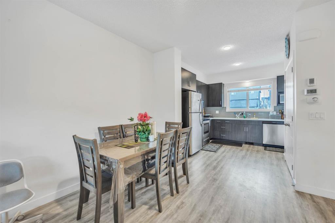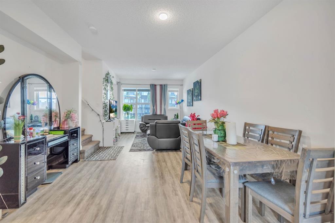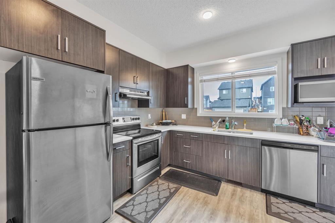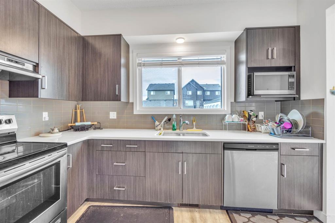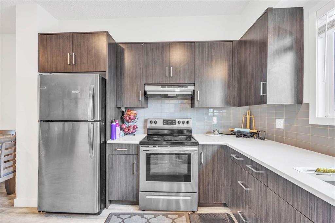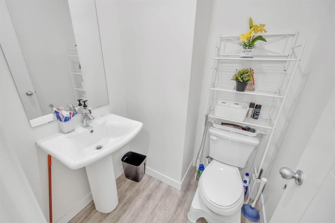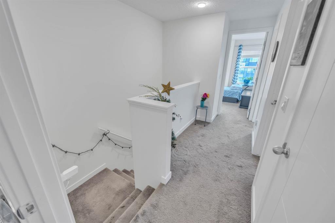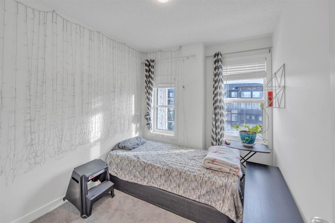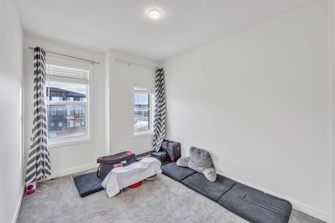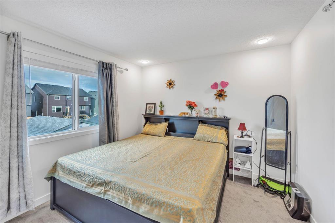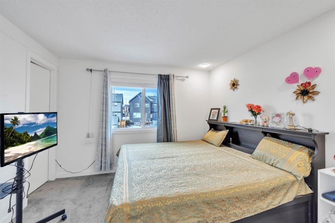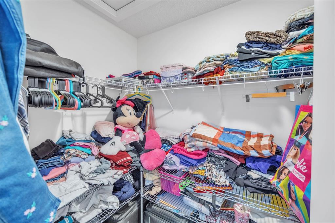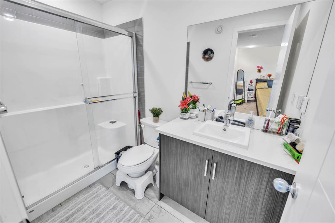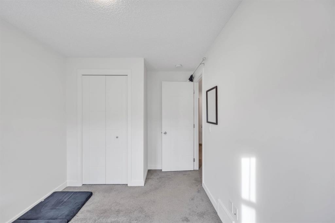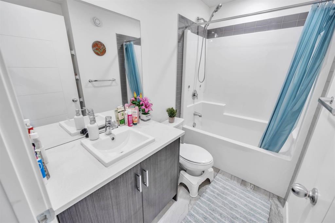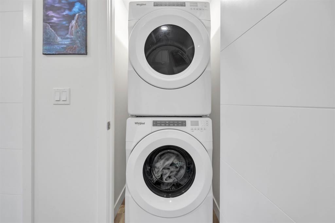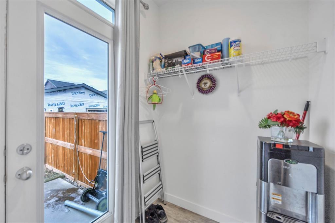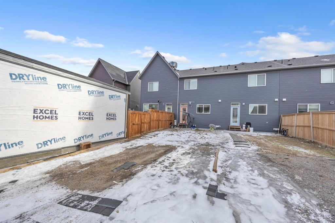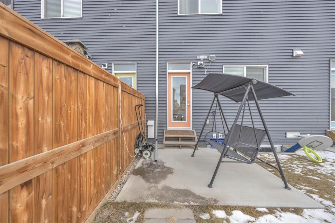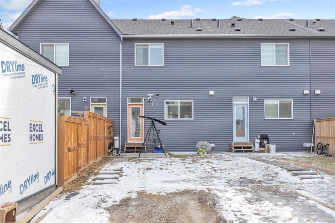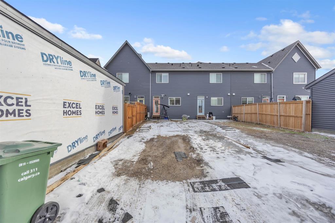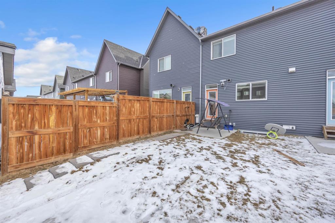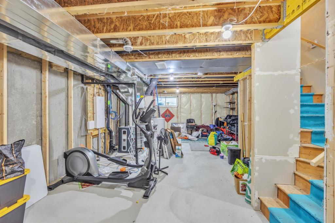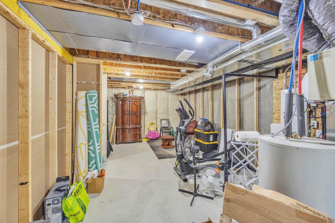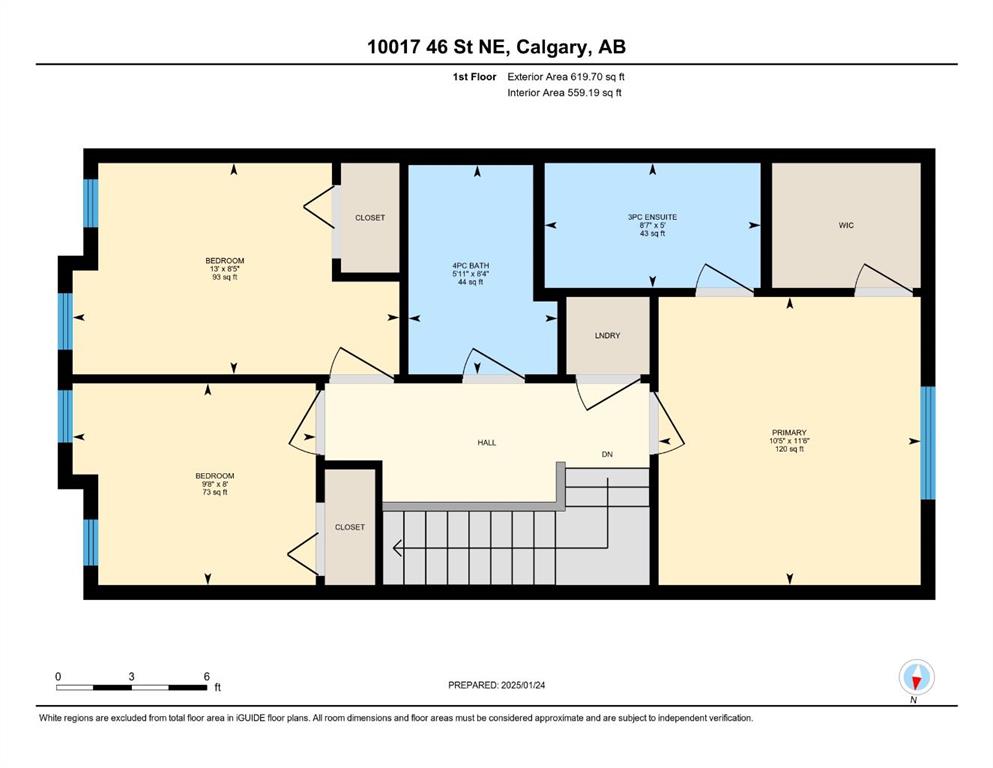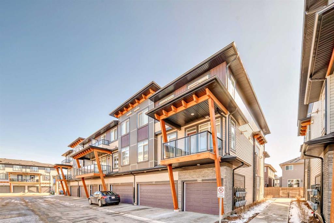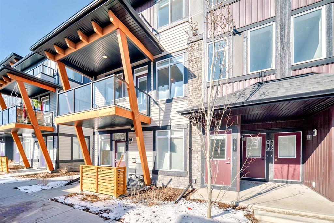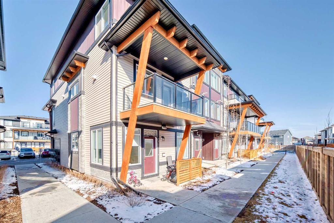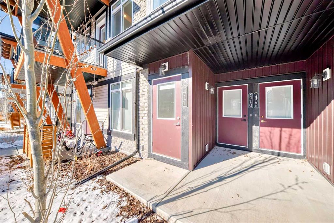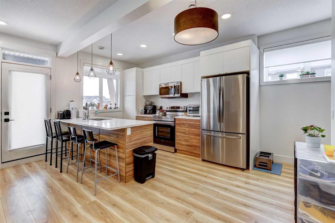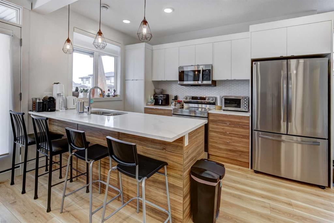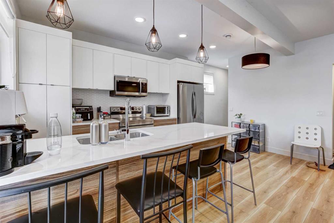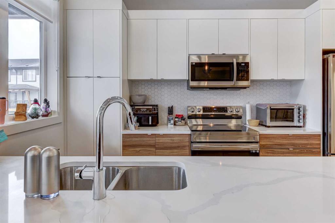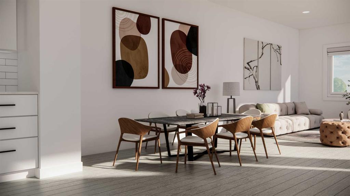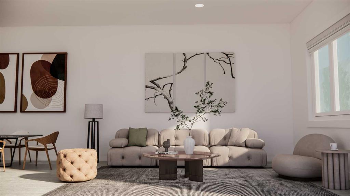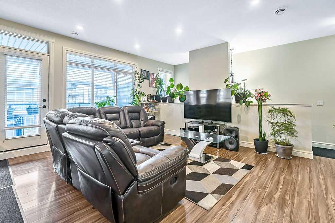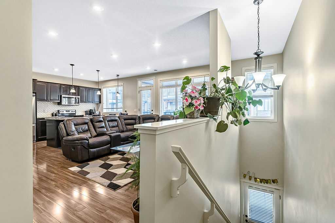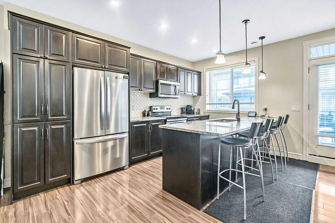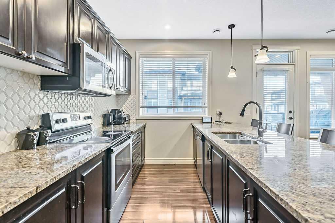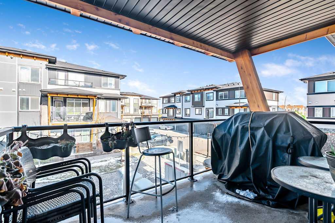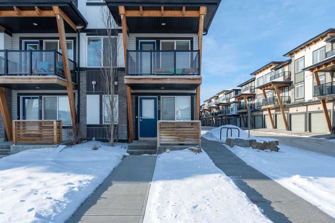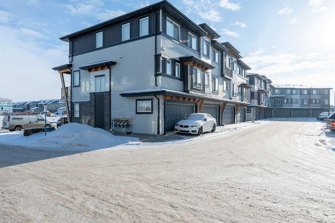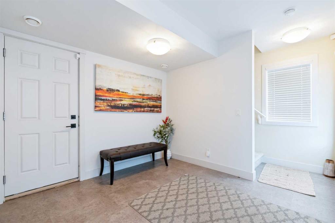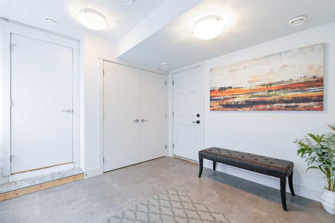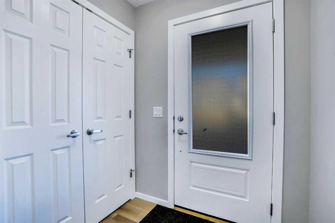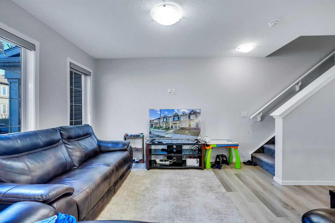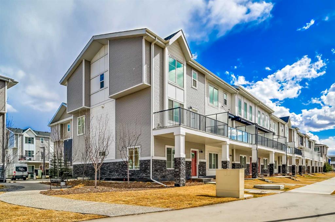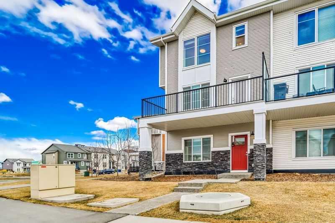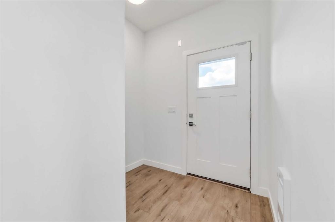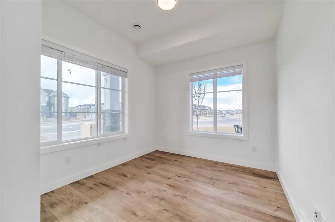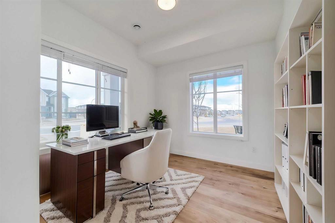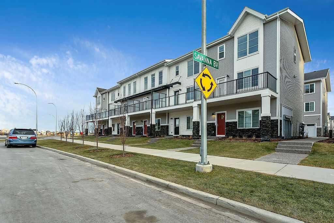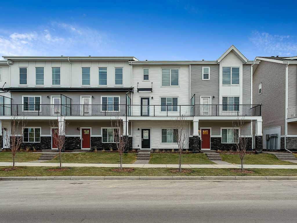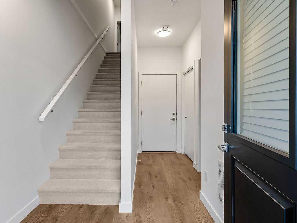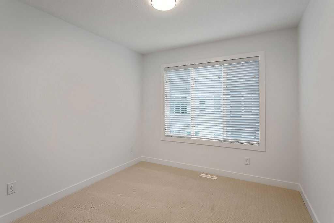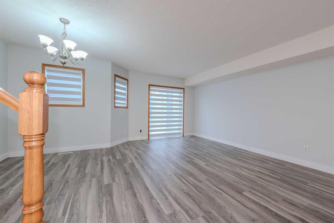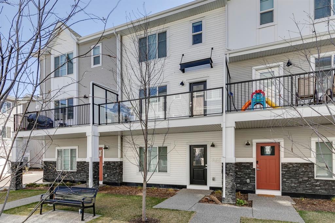10017 46 Street NE
Calgary T3J 0Y8
MLS® Number: A2190482
$ 529,900
3
BEDROOMS
2 + 1
BATHROOMS
1,232
SQUARE FEET
2018
YEAR BUILT
Welcome to this stunning 3-bedroom, 2.5-bath townhouse in the desirable community of Savanna. With NO condo fees, this well-maintained, fee-simple home offers hassle-free living and plenty of space for your growing family. Enjoy a bright and open floor plan, a fully equipped kitchen, and a private backyard perfect for summer BBQs. Conveniently located near parks, public and private schools, shopping, and major transit routes, this home is ideal for first-time buyers or anyone looking for value and comfort in a vibrant community. Don’t miss out on this exceptional opportunity!
| COMMUNITY | Saddle Ridge |
| PROPERTY TYPE | Row/Townhouse |
| BUILDING TYPE | Five Plus |
| STYLE | 2 Storey |
| YEAR BUILT | 2018 |
| SQUARE FOOTAGE | 1,232 |
| BEDROOMS | 3 |
| BATHROOMS | 3.00 |
| BASEMENT | Full, Unfinished |
| AMENITIES | |
| APPLIANCES | Dishwasher, Electric Stove, Microwave, Range Hood, Refrigerator, Washer/Dryer Stacked, Window Coverings |
| COOLING | None |
| FIREPLACE | N/A |
| FLOORING | Carpet, Vinyl Plank |
| HEATING | Forced Air, Natural Gas |
| LAUNDRY | Upper Level |
| LOT FEATURES | Back Lane, Back Yard, Landscaped, Rectangular Lot, Street Lighting |
| PARKING | Parking Pad |
| RESTRICTIONS | None Known |
| ROOF | Asphalt Shingle |
| TITLE | Fee Simple |
| BROKER | PREP Realty |
| ROOMS | DIMENSIONS (m) | LEVEL |
|---|---|---|
| 2pc Bathroom | 5`2" x 5`1" | Main |
| Dining Room | 12`10" x 9`9" | Main |
| Kitchen | 11`5" x 10`10" | Main |
| Living Room | 11`4" x 12`3" | Main |
| 3pc Bathroom | 5`0" x 8`7" | Upper |
| 4pc Bathroom | 8`4" x 5`11" | Upper |
| Bedroom | 8`0" x 9`8" | Upper |
| Bedroom | 8`5" x 13`0" | Upper |
| Bedroom - Primary | 11`6" x 10`5" | Upper |


