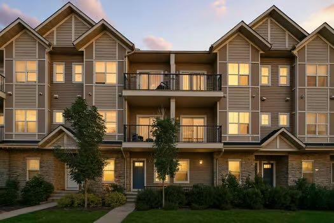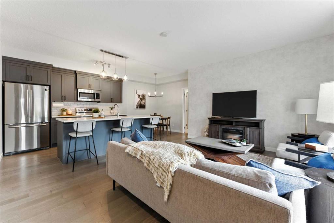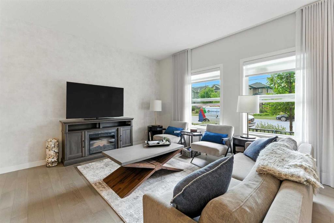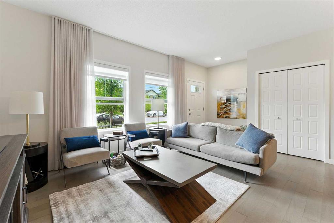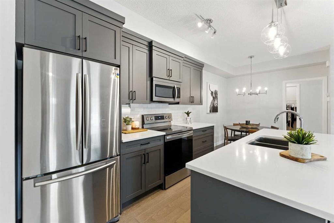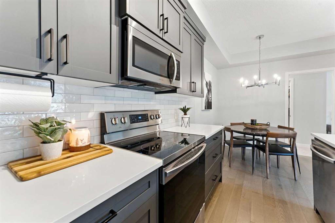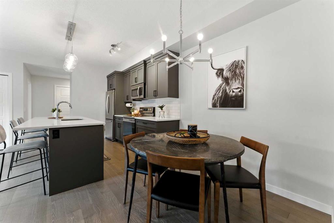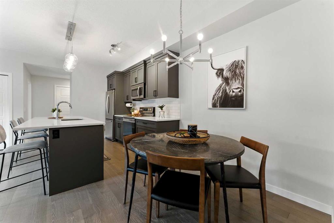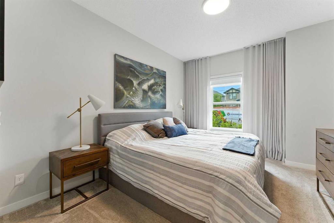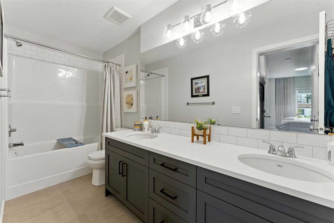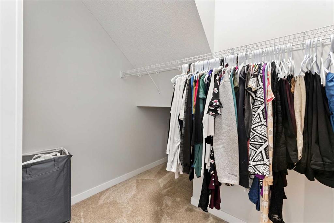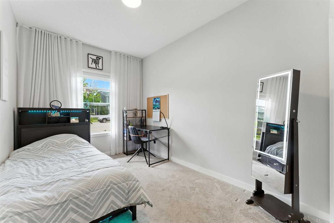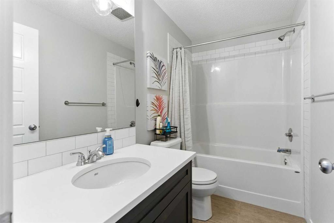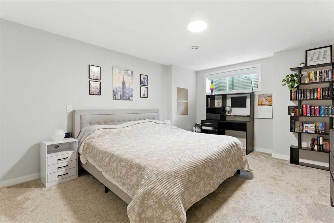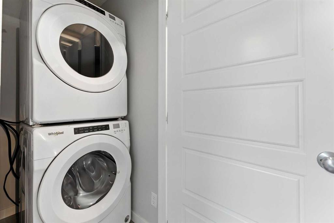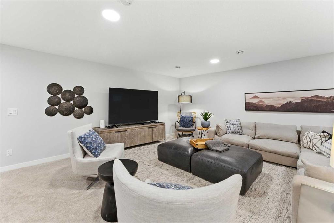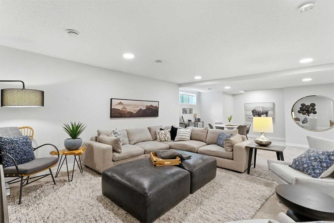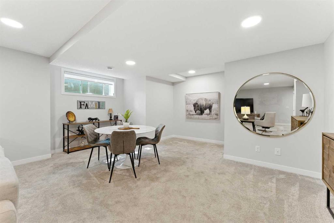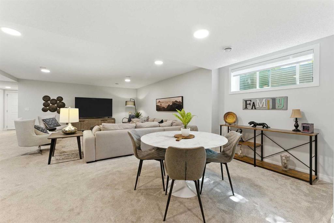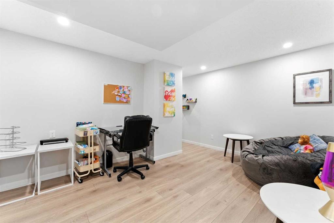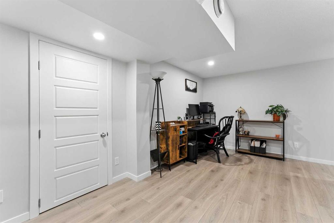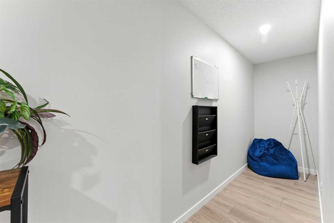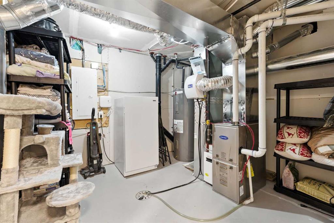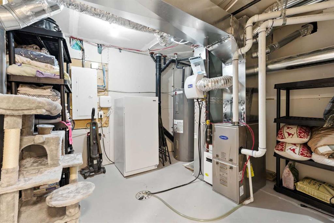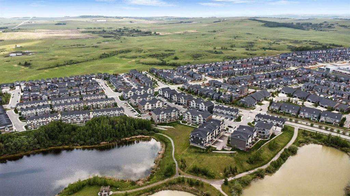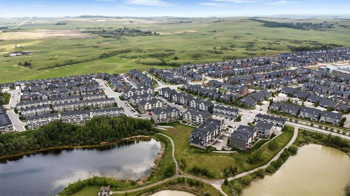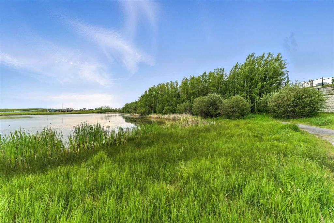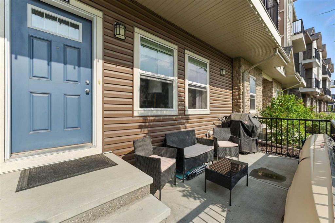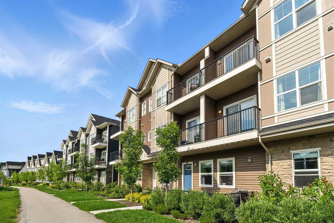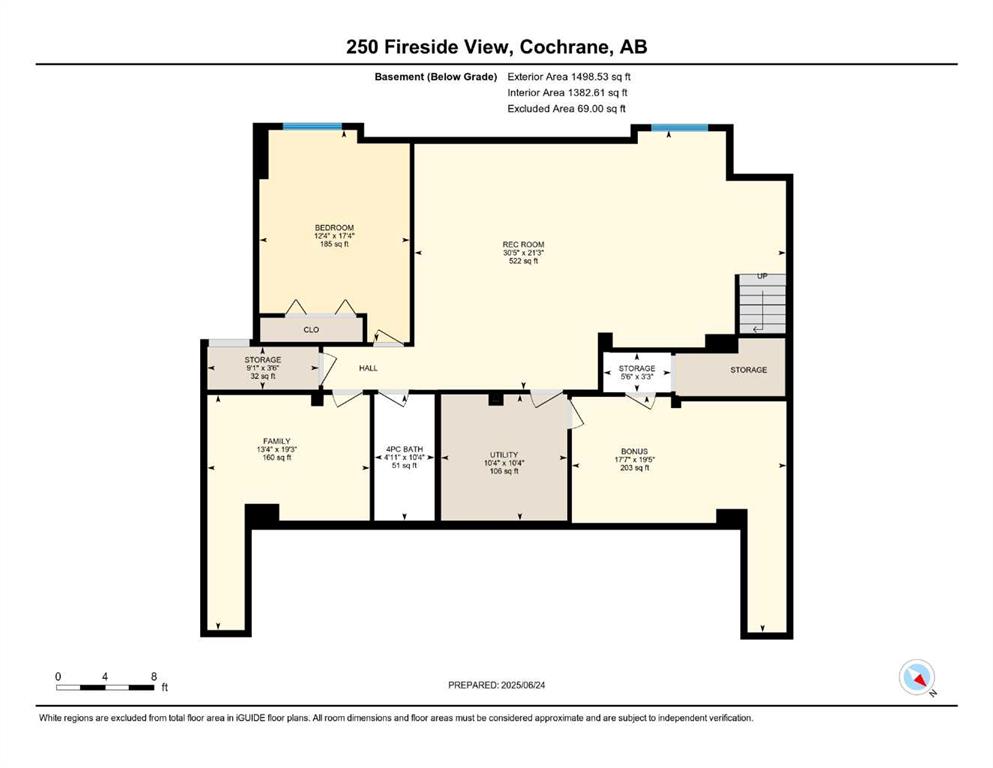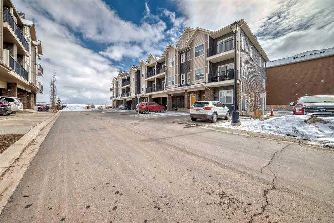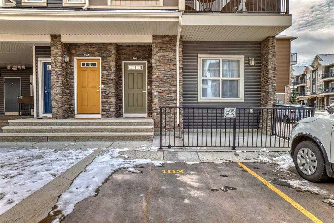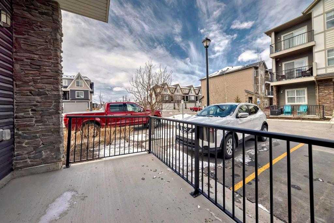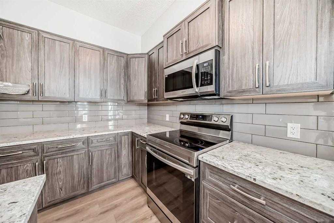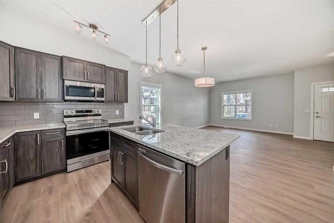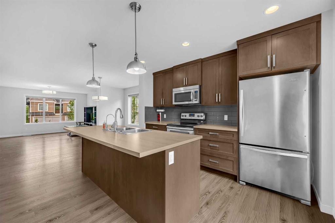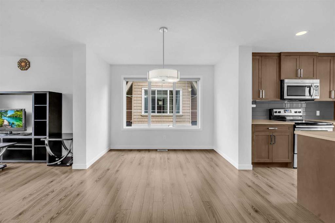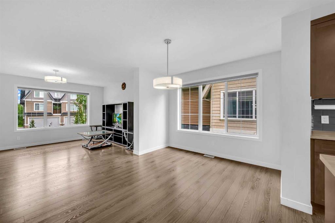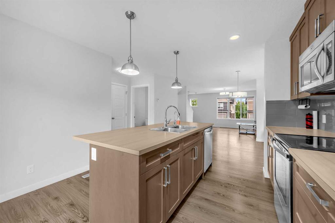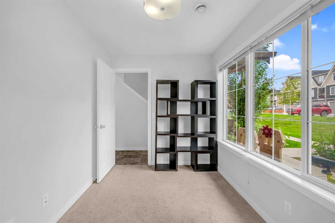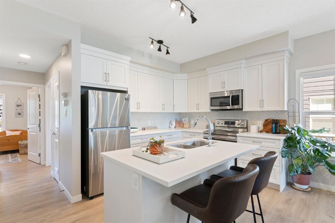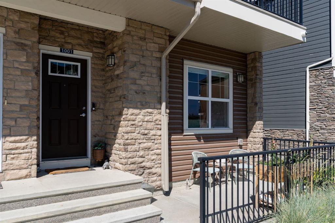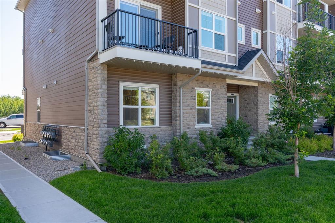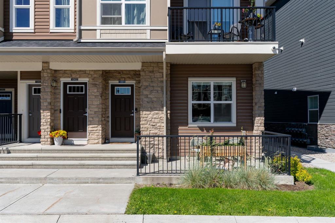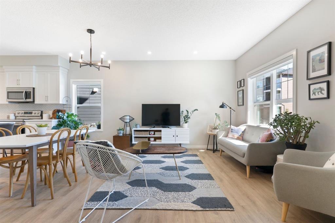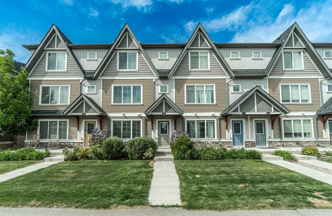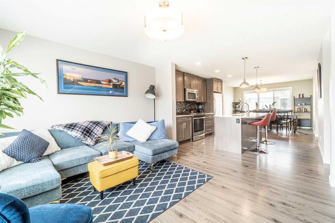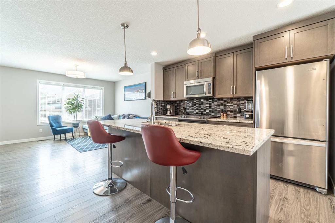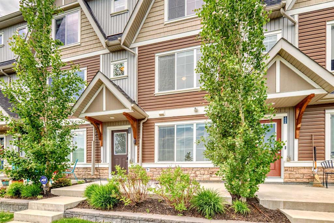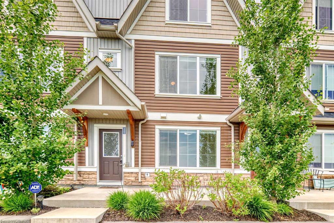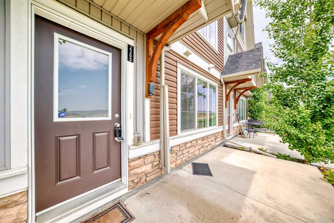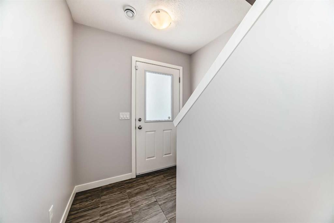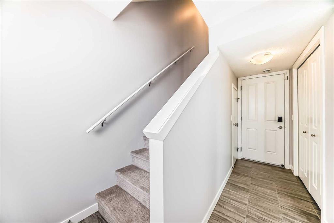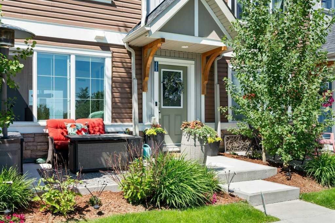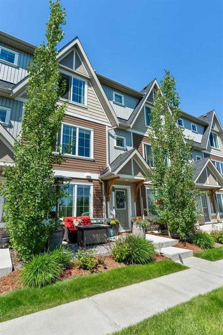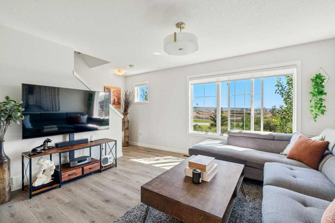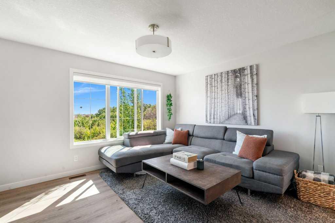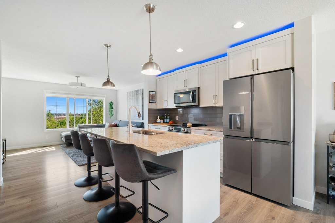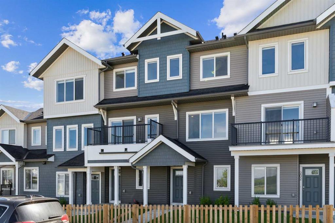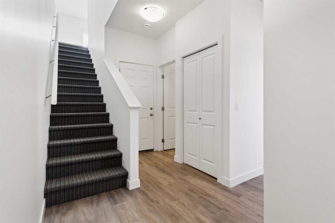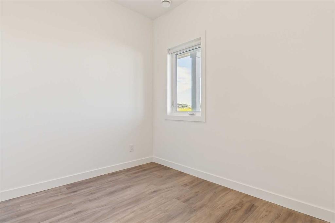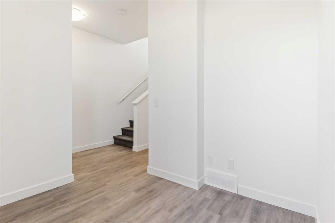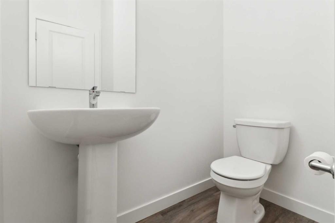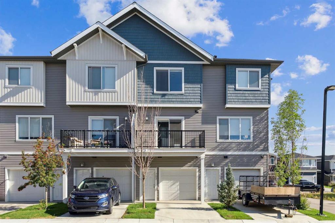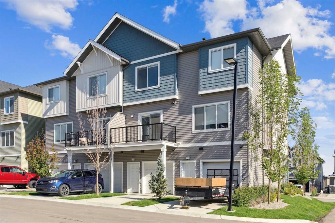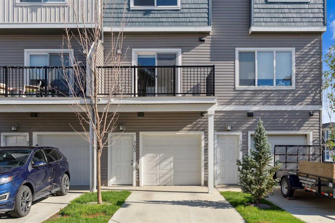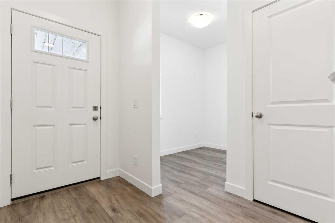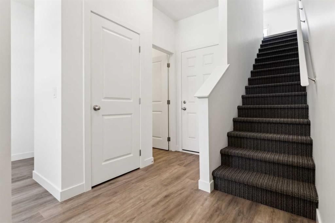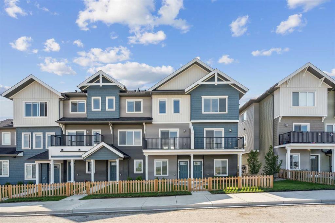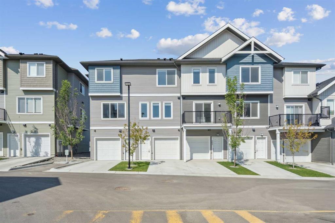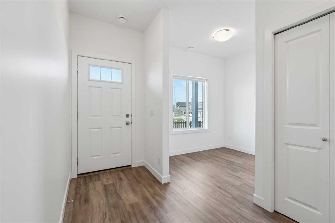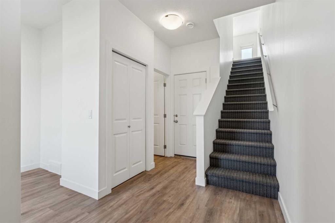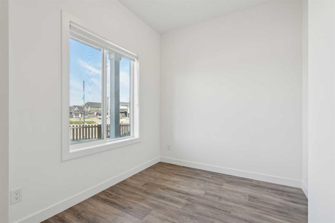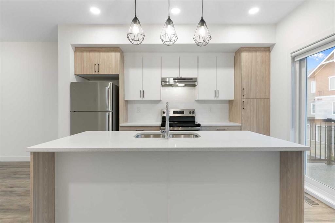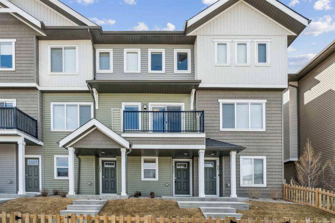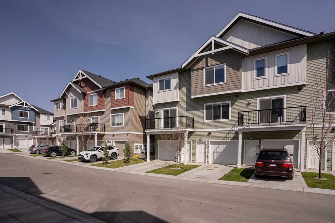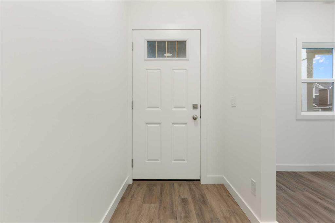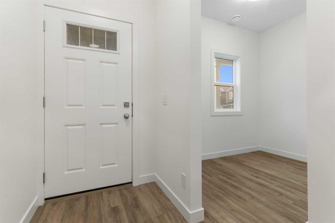1004, 250 Fireside View
Cochrane T4C 2M2
MLS® Number: A2234665
$ 499,900
3
BEDROOMS
3 + 0
BATHROOMS
1,133
SQUARE FEET
2017
YEAR BUILT
Welcome to this immaculate 3-bedroom, 3-bathroom bungalow-style condo with over 2,600 sqft of developed living space in the desirable community of Fireside, Cochrane. This well-maintained main-floor unit offers the ease of single-level living with the added bonus of a fully finished basement—perfect for families, downsizers, or anyone seeking a low-maintenance lifestyle in a scenic and quiet setting. Enjoy peaceful views of open green space and the serene Bullrush Pond wetlands right out your back door. Tucked away in a quiet area with no through traffic, this home offers both privacy and convenience, with quick access to Hwy 22 and the Trans-Canada Highway for easy commuting to Calgary, Canmore, or Banff. You're also just minutes from downtown Cochrane, schools, shopping, and walking paths. The main floor features a bright open-concept layout with wide plank flooring throughout the living areas. The kitchen offers ample counter and cupboard space, upgraded stainless steel appliances, and a central island with a breakfast bar—ideal for entertaining or everyday living. Two bedrooms share a well-appointed 4-piece bathroom, and a large main-floor storage room adds functional versatility. The fully finished basement provides a spacious recreation room, a third bedroom with closet, and another full 4-piece bathroom—perfect for guests, older children, or a home office setup. Additional features include a titled, covered parking stall with plug-in just steps from your private entry, and a fenced front patio space to enjoy your morning coffee. This home offers a rare combination of comfort, convenience, and natural beauty. Come see what Fireside and Cochrane have to offer—you won’t be disappointed.
| COMMUNITY | Fireside |
| PROPERTY TYPE | Row/Townhouse |
| BUILDING TYPE | Five Plus |
| STYLE | Bungalow |
| YEAR BUILT | 2017 |
| SQUARE FOOTAGE | 1,133 |
| BEDROOMS | 3 |
| BATHROOMS | 3.00 |
| BASEMENT | Finished, Full |
| AMENITIES | |
| APPLIANCES | Dishwasher, Electric Stove, Microwave Hood Fan, Refrigerator, Washer/Dryer, Window Coverings |
| COOLING | None |
| FIREPLACE | N/A |
| FLOORING | Carpet, Tile, Vinyl Plank |
| HEATING | Forced Air, Natural Gas |
| LAUNDRY | Main Level |
| LOT FEATURES | Backs on to Park/Green Space, Low Maintenance Landscape, No Neighbours Behind, Views, Wetlands |
| PARKING | Attached Carport, Guest, Off Street, Titled |
| RESTRICTIONS | Development Restriction, Easement Registered On Title, Restrictive Covenant, Utility Right Of Way |
| ROOF | Asphalt Shingle |
| TITLE | Fee Simple |
| BROKER | eXp Realty |
| ROOMS | DIMENSIONS (m) | LEVEL |
|---|---|---|
| 4pc Bathroom | 10`4" x 4`11" | Basement |
| Bedroom | 17`4" x 12`4" | Basement |
| Bonus Room | 19`5" x 17`7" | Basement |
| Family Room | 19`3" x 13`4" | Basement |
| Game Room | 21`3" x 30`5" | Basement |
| Storage | 3`3" x 5`6" | Basement |
| Storage | 3`6" x 9`1" | Basement |
| Furnace/Utility Room | 10`4" x 10`4" | Basement |
| 4pc Bathroom | 4`10" x 9`0" | Main |
| 5pc Ensuite bath | 4`8" x 12`7" | Main |
| Bedroom | 11`11" x 8`3" | Main |
| Dining Room | 9`4" x 7`6" | Main |
| Foyer | 10`5" x 5`9" | Main |
| Kitchen | 9`6" x 11`1" | Main |
| Living Room | 11`8" x 16`1" | Main |
| Bedroom - Primary | 21`11" x 10`10" | Main |

