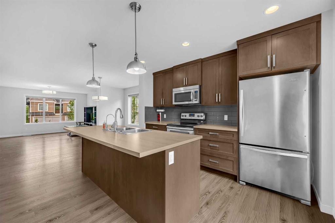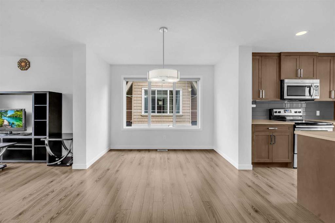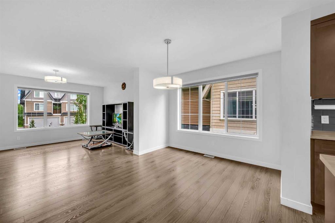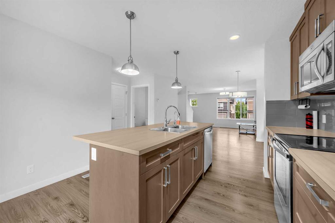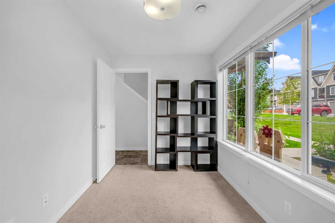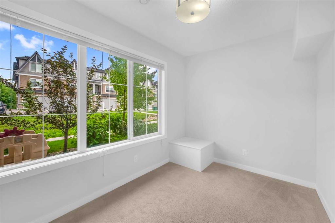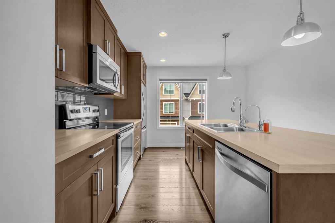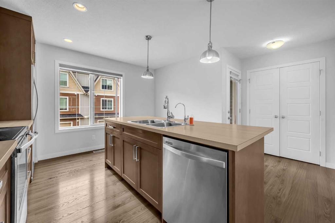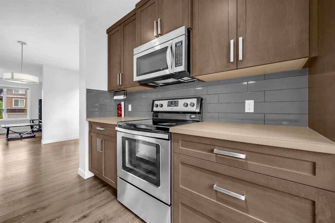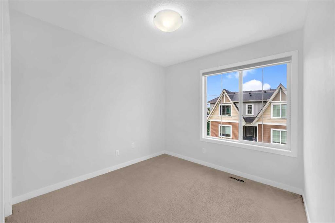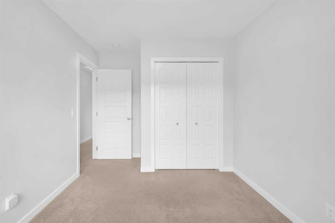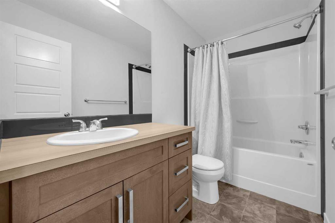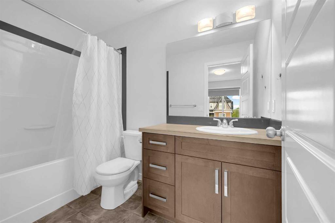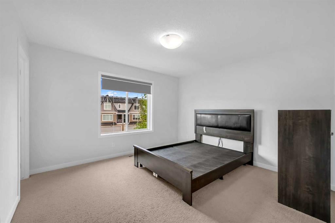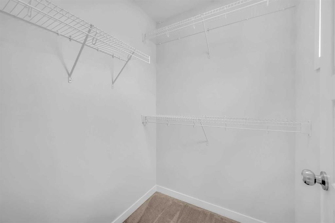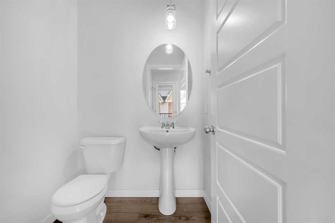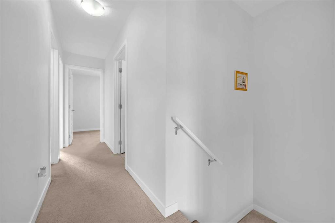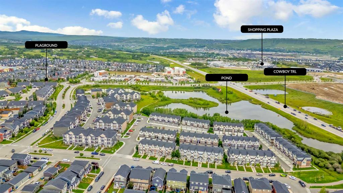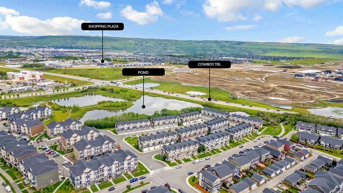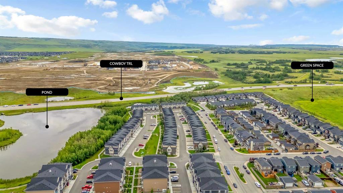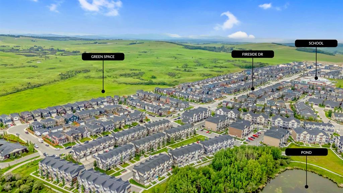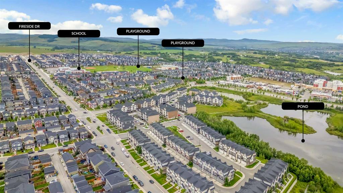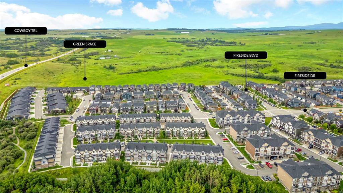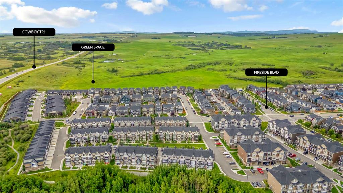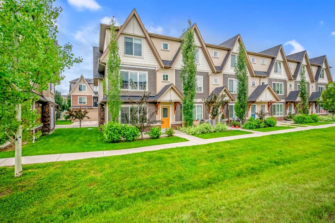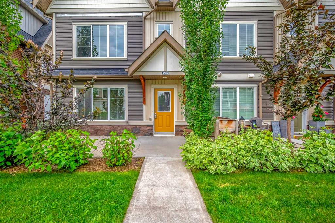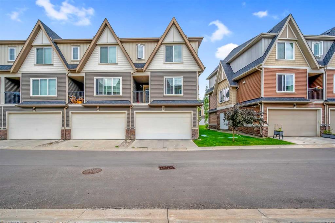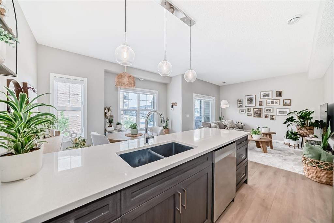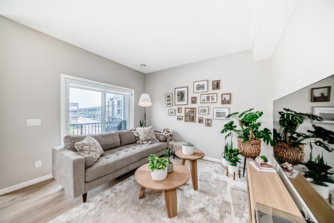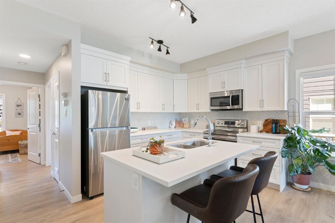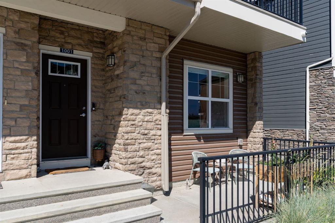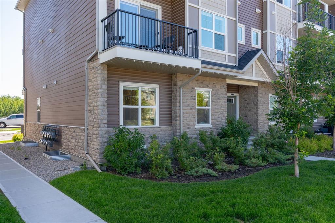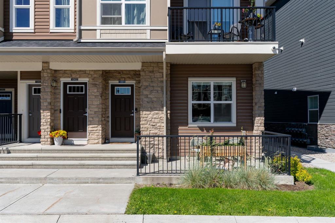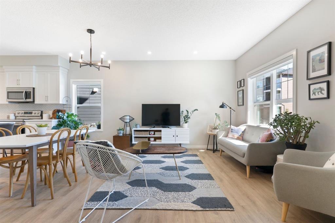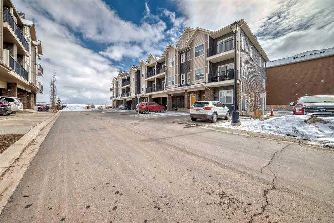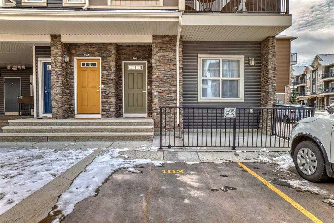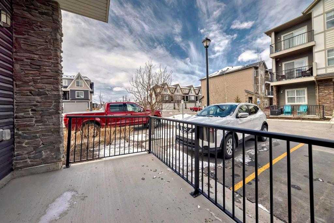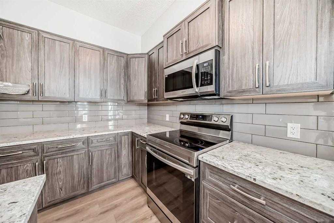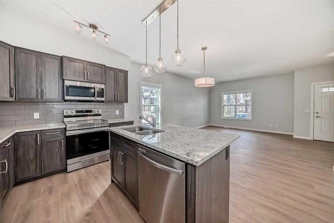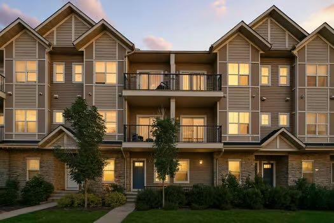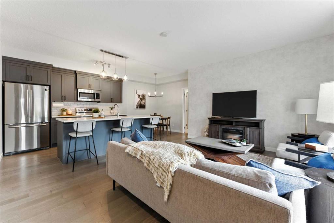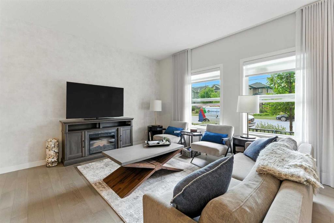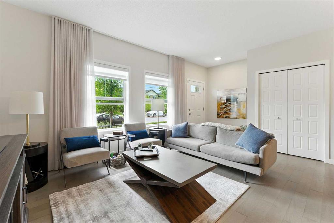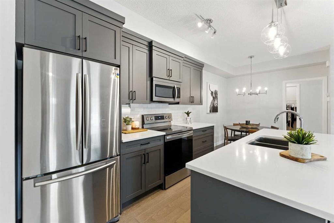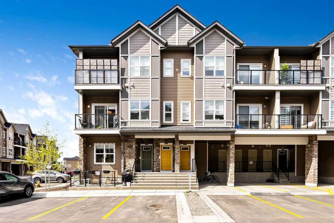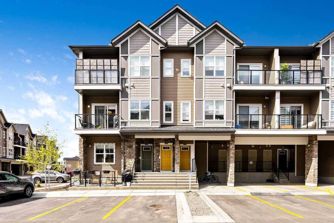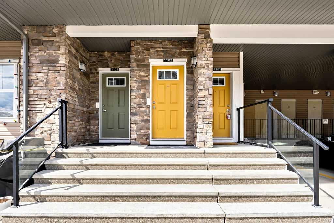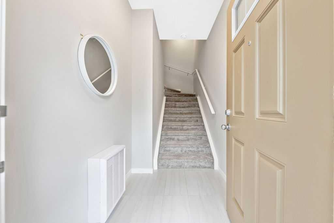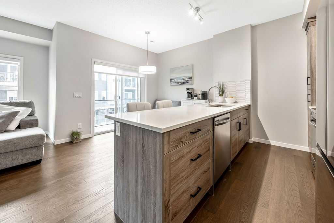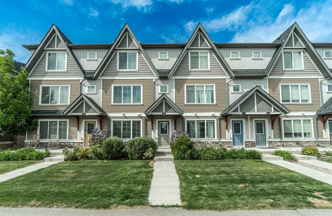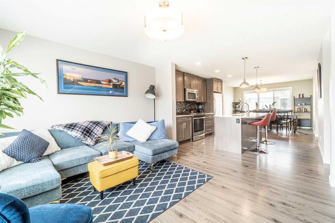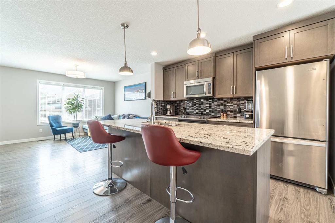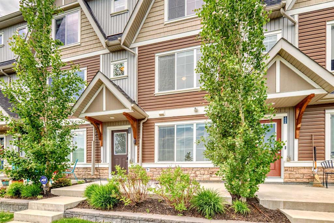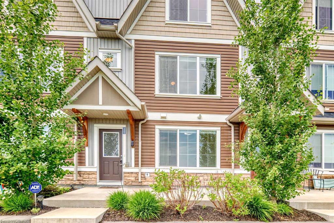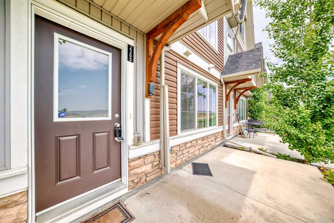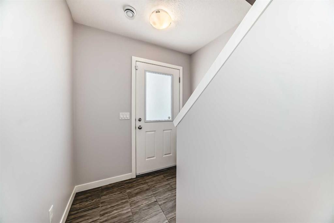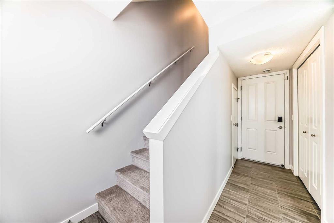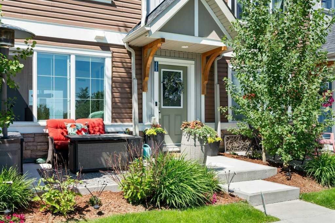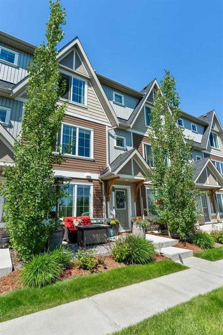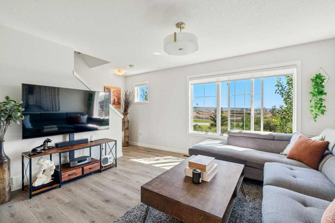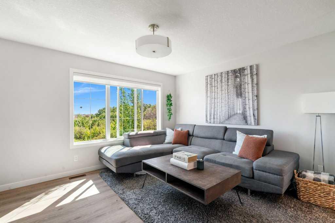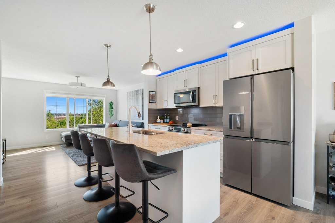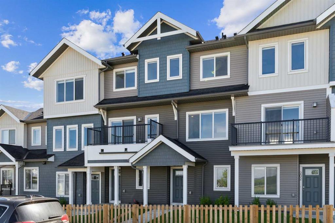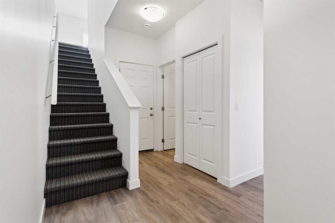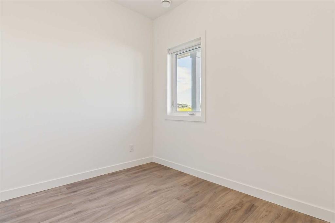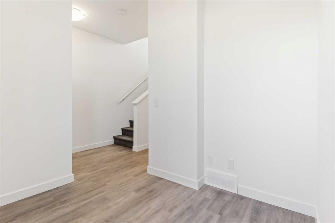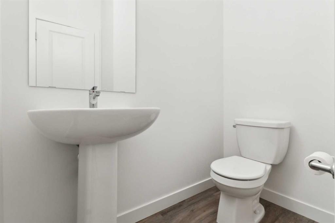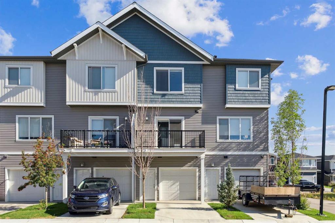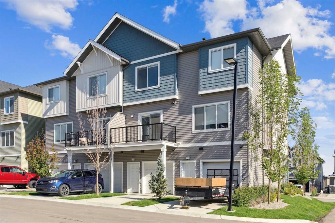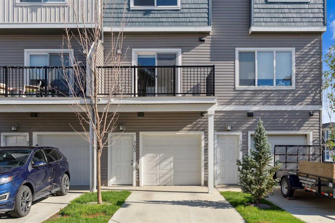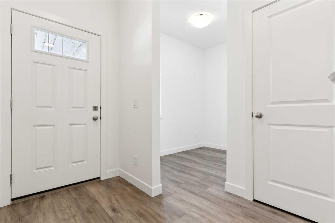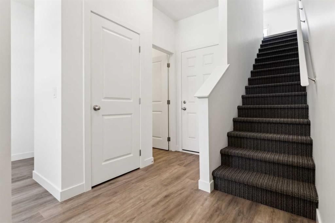1506, 250 Fireside View
Cochrane T4C 2M2
MLS® Number: A2246506
$ 435,000
3
BEDROOMS
2 + 1
BATHROOMS
1,553
SQUARE FEET
2015
YEAR BUILT
Welcome to this beautifully upgraded 3-storey end unit townhome in the vibrant Vantage Fireside community! This bright CORNER END UNIT offers EXTRA WINDOWS for exceptional natural light and nearly 1,552 sqft of stylish living. The main floor features a versatile OFFICE/DEN and access to the DOUBLE ATTACHED GARAGE. On the second level, enjoy an open-concept layout with POT LIGHTS IN THE LIVING ROOM, a spacious dining area, and a modern kitchen complete with STAINLESS STEEL APPLIANCES, PENDULUM LIGHTS OVER THE ISLAND, FULL-HEIGHT CABINETS (CABINETS UP TO CEILING), and a generous PANTRY. The COVERED BALCONY includes a GAS LINE, perfect for year-round BBQs. Upstairs, the PRIMARY BEDROOM easily fits a KING-SIZED BED and includes an ENSUITE, a WALK-IN CLOSET WITH WINDOW, and an OVERSIZED WINDOW for added natural light. The SECONDARY BEDROOMS are spacious as well—one easily accommodates a QUEEN BED. Convenient WHIRLPOOL LAUNDRY is located on the UPPER FLOOR next to the bedrooms. Additional highlights include UPGRADED LAMINATE FLOORING, WHITE LIGHT BULBS THROUGHOUT, and an ABUNDANCE OF SUNLIGHT thanks to the extra windows. The community also offers easy access to SHOPPING, SCHOOLS, PARKS, and WALKING TRAILS, making this home the perfect blend of comfort, style, and convenience.
| COMMUNITY | Fireside |
| PROPERTY TYPE | Row/Townhouse |
| BUILDING TYPE | Five Plus |
| STYLE | 3 Storey |
| YEAR BUILT | 2015 |
| SQUARE FOOTAGE | 1,553 |
| BEDROOMS | 3 |
| BATHROOMS | 3.00 |
| BASEMENT | None |
| AMENITIES | |
| APPLIANCES | Dishwasher, Dryer, Electric Stove, Microwave Hood Fan, Refrigerator, Washer |
| COOLING | None |
| FIREPLACE | N/A |
| FLOORING | Carpet, Ceramic Tile, Laminate |
| HEATING | Central |
| LAUNDRY | Upper Level |
| LOT FEATURES | Back Lane, Front Yard, Landscaped |
| PARKING | Double Garage Attached |
| RESTRICTIONS | Board Approval |
| ROOF | Asphalt Shingle |
| TITLE | Fee Simple |
| BROKER | Century 21 Smart Realty |
| ROOMS | DIMENSIONS (m) | LEVEL |
|---|---|---|
| Den | 10`5" x 7`5" | Main |
| Furnace/Utility Room | 8`5" x 5`9" | Main |
| Living Room | 17`7" x 11`10" | Main |
| Bedroom - Primary | 14`8" x 11`8" | Third |
| Bedroom | 8`11" x 11`9" | Third |
| Bedroom | 8`8" x 7`11" | Third |
| 4pc Ensuite bath | 9`0" x 5`0" | Third |
| 4pc Bathroom | 9`0" x 4`11" | Third |
| Laundry | 7`6" x 5`1" | Third |
| Dining Room | 14`6" x 120`5" | Upper |
| 2pc Bathroom | 5`1" x 4`8" | Upper |
| Kitchen | 12`3" x 12`0" | Upper |

