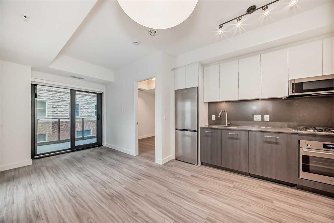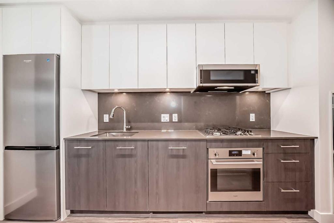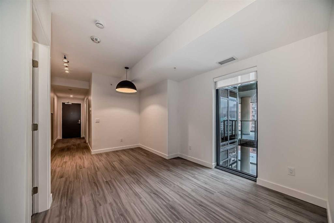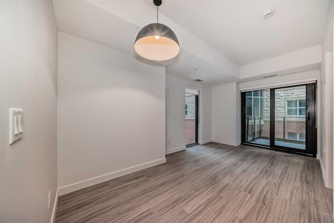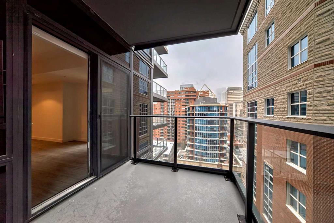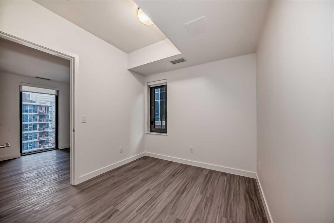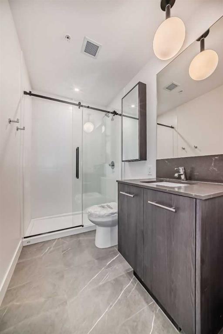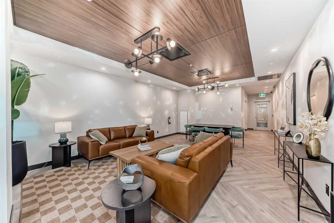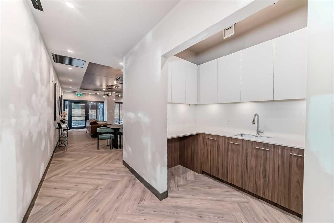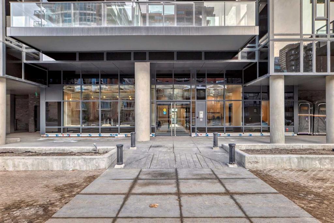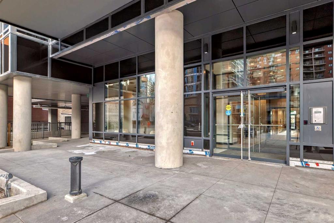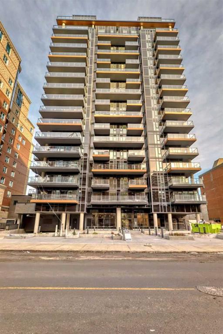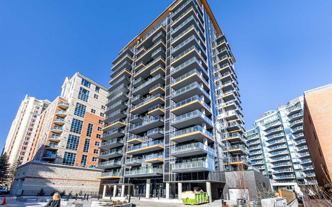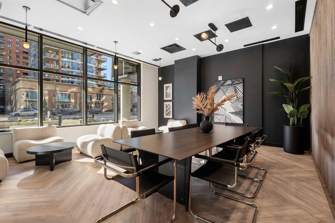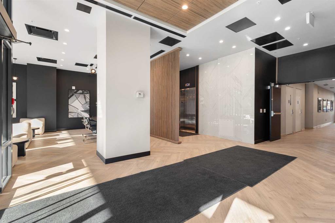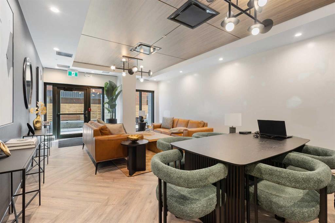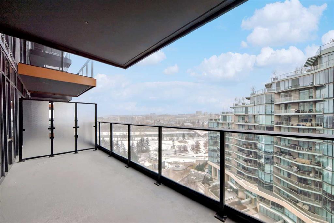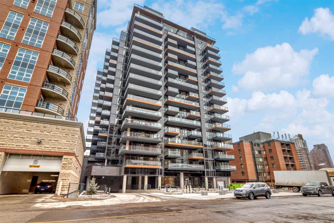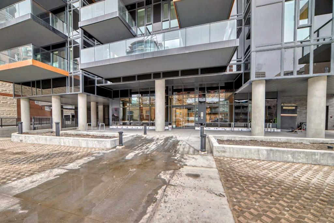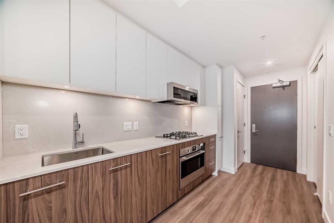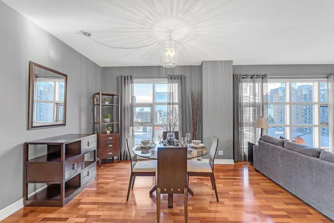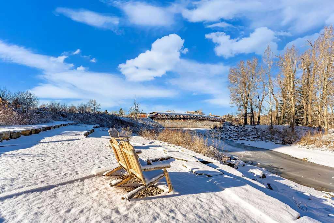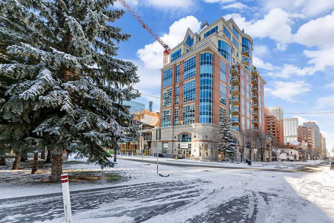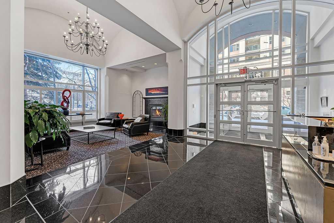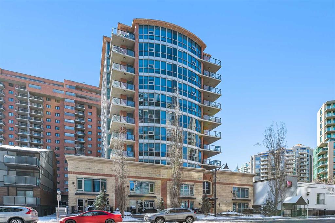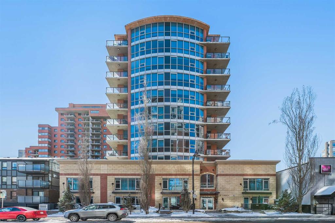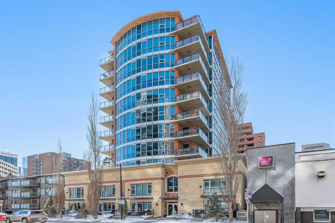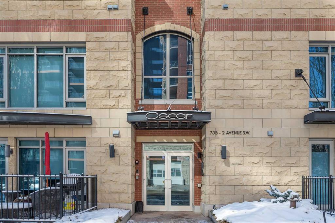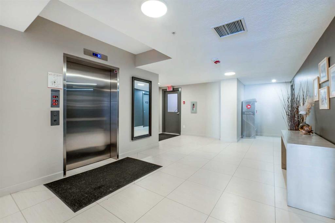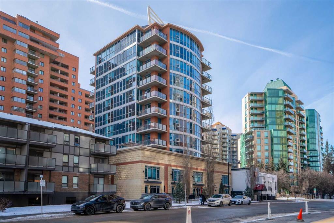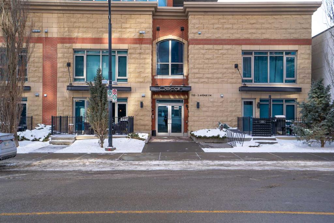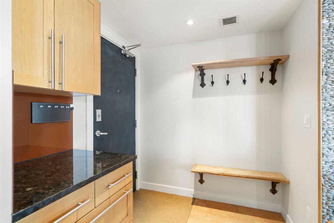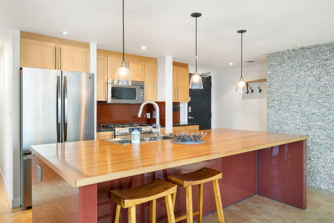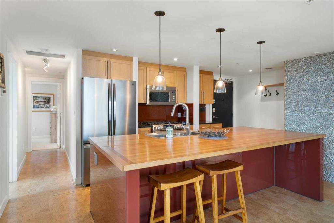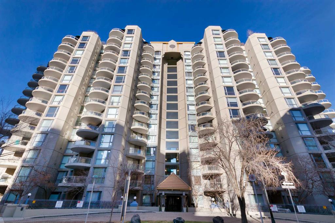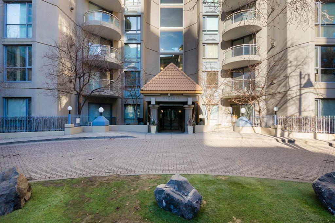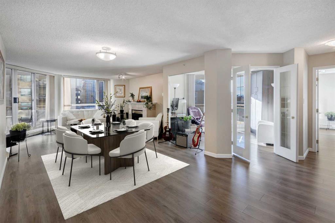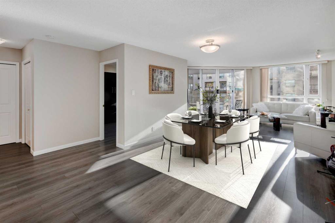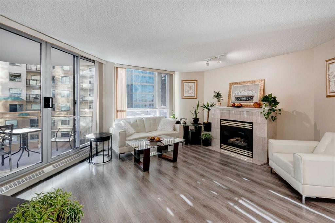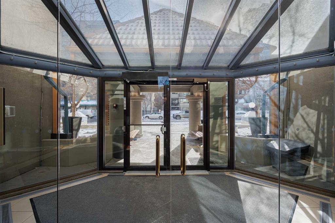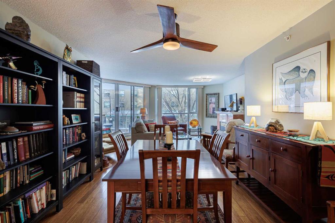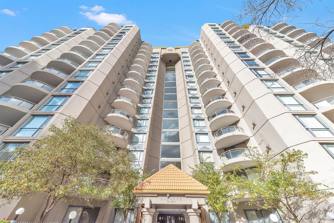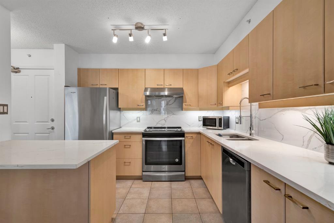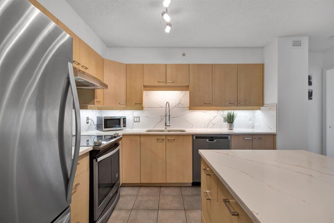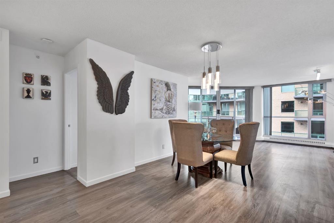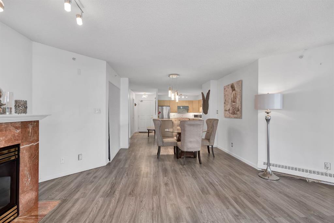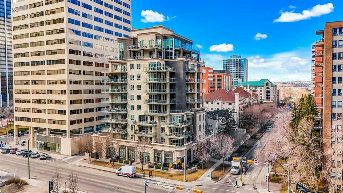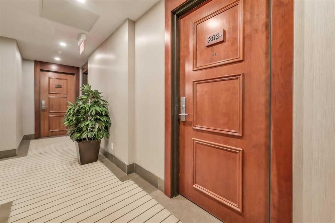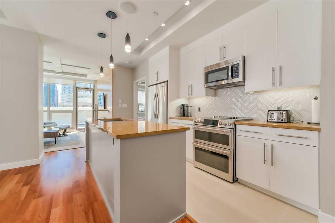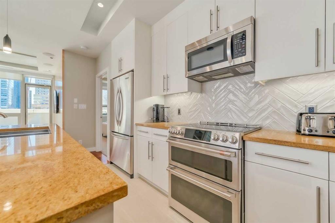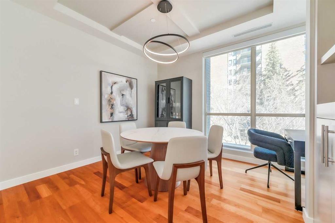1009, 730 2nd Avenue SW
Calgary T2P 1R8
MLS® Number: A2193358
$ 499,000
2
BEDROOMS
2 + 0
BATHROOMS
558
SQUARE FEET
2024
YEAR BUILT
Experience Luxury Living in Eau Claire – First & Park Discover refined urban living in the sought-after First & Park Building, where contemporary design meets everyday convenience in the heart of Eau Claire. This stunning 2-bedroom, 2-bathroom condo offers a sophisticated retreat just steps from Prince’s Island Park, the Bow River pathways, and downtown Calgary’s finest amenities. Designed for both comfort and style, the open-concept layout seamlessly integrates the living, dining, and kitchen areas, creating a welcoming space for entertaining or unwinding. Luxury vinyl plank flooring flows throughout, while included window coverings add privacy and elegance. The chef-inspired kitchen is equipped with high-end appliances, Caesarstone countertops and backsplash, under-cabinet lighting, and a gas cooktop, making it as functional as it is beautiful. The primary suite features a private ensuite bathroom, while the second bedroom offers versatility as a guest room or home office. Both bathrooms are finished with modern fixtures and sleek accents. Step outside onto your covered balcony, complete with a gas line hookup—ideal for outdoor dining or relaxing with a view. As a resident, you’ll enjoy top-tier amenities, including a sophisticated lobby, meeting room, fitness and yoga studio, and an owners’ lounge. Concierge service is available during the day, and convenient bike storage is provided. Situated in a prime location, this condo offers easy access to downtown shopping, dining, entertainment, and the +15 Network. With quick connections to major roadways and public transit, commuting is effortless. This is a rare opportunity to own in one of Calgary’s most desirable buildings. Whether you're looking for a dream home or a smart investment, this unit delivers both style and value. Book your private tour today!
| COMMUNITY | Eau Claire |
| PROPERTY TYPE | Apartment |
| BUILDING TYPE | High Rise (5+ stories) |
| STYLE | Apartment |
| YEAR BUILT | 2024 |
| SQUARE FOOTAGE | 558 |
| BEDROOMS | 2 |
| BATHROOMS | 2.00 |
| BASEMENT | |
| AMENITIES | |
| APPLIANCES | Dishwasher, Dryer, Electric Oven, Microwave, Microwave Hood Fan, Refrigerator, Washer, Window Coverings |
| COOLING | Central Air |
| FIREPLACE | N/A |
| FLOORING | Vinyl Plank |
| HEATING | Baseboard |
| LAUNDRY | In Unit |
| LOT FEATURES | |
| PARKING | Titled, Underground |
| RESTRICTIONS | None Known |
| ROOF | |
| TITLE | Fee Simple |
| BROKER | Elevate Property Management |
| ROOMS | DIMENSIONS (m) | LEVEL |
|---|---|---|
| Laundry | 5`5" x 3`11" | Main |
| 4pc Bathroom | 4`11" x 7`11" | Main |
| Kitchen | 5`11" x 11`9" | Main |
| Bedroom | 7`3" x 7`11" | Main |
| Entrance | 4`2" x 7`4" | Main |
| Dining Room | 8`0" x 7`7" | Main |
| Living Room | 9`5" x 9`2" | Main |
| Bedroom - Primary | 8`10" x 8`11" | Main |
| 3pc Ensuite bath | 4`11" x 7`11" | Main |
| Balcony | 8`4" x 6`11" | Main |

