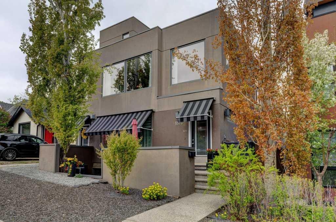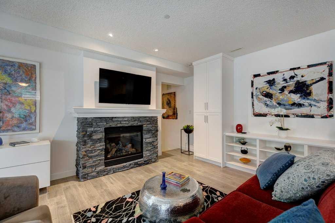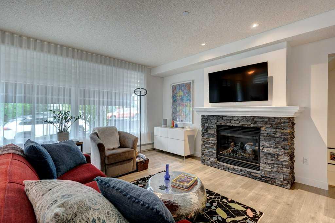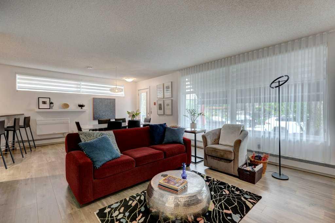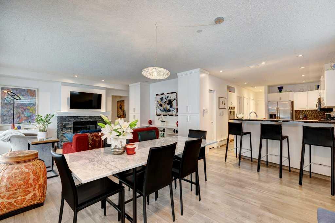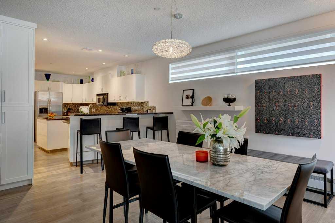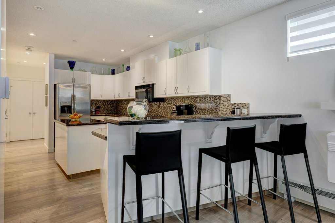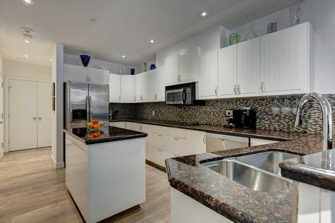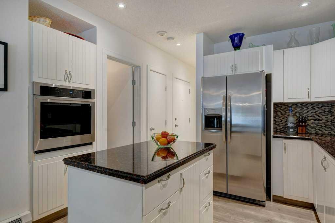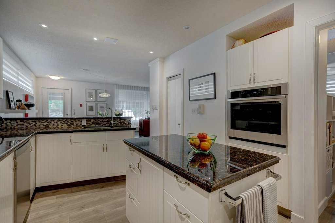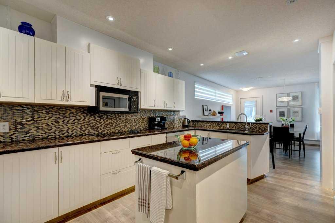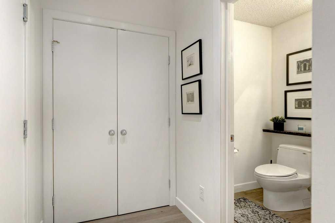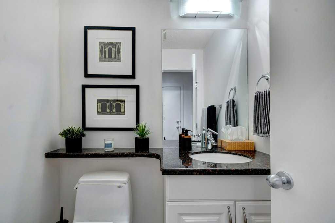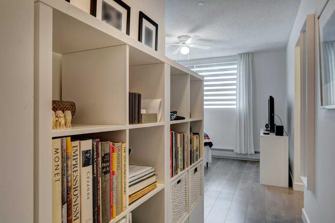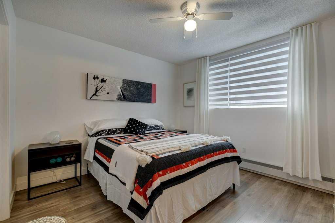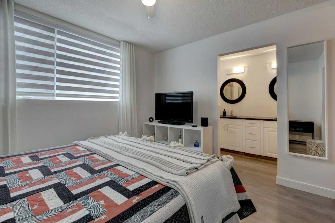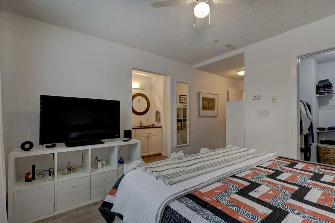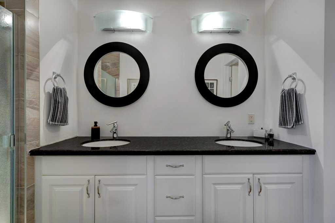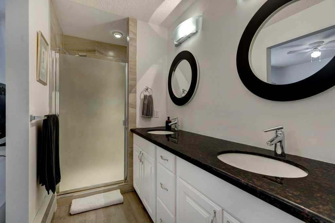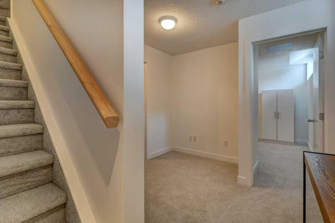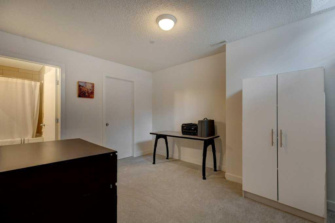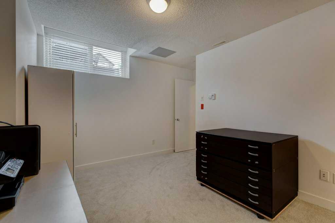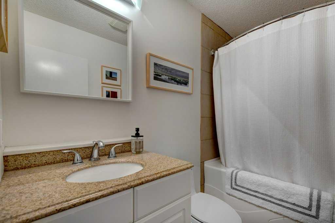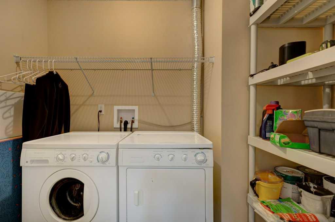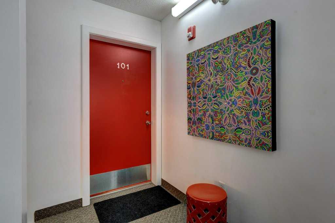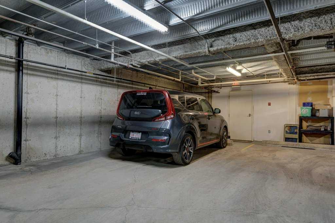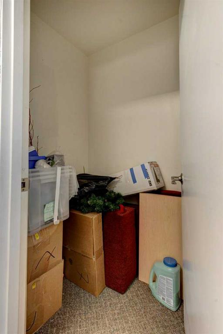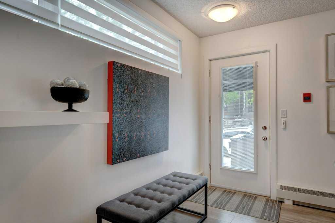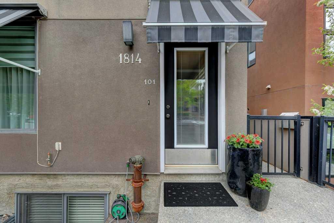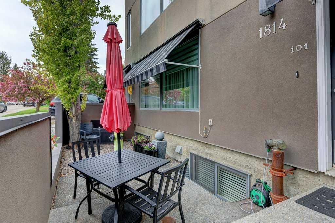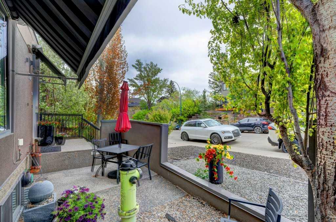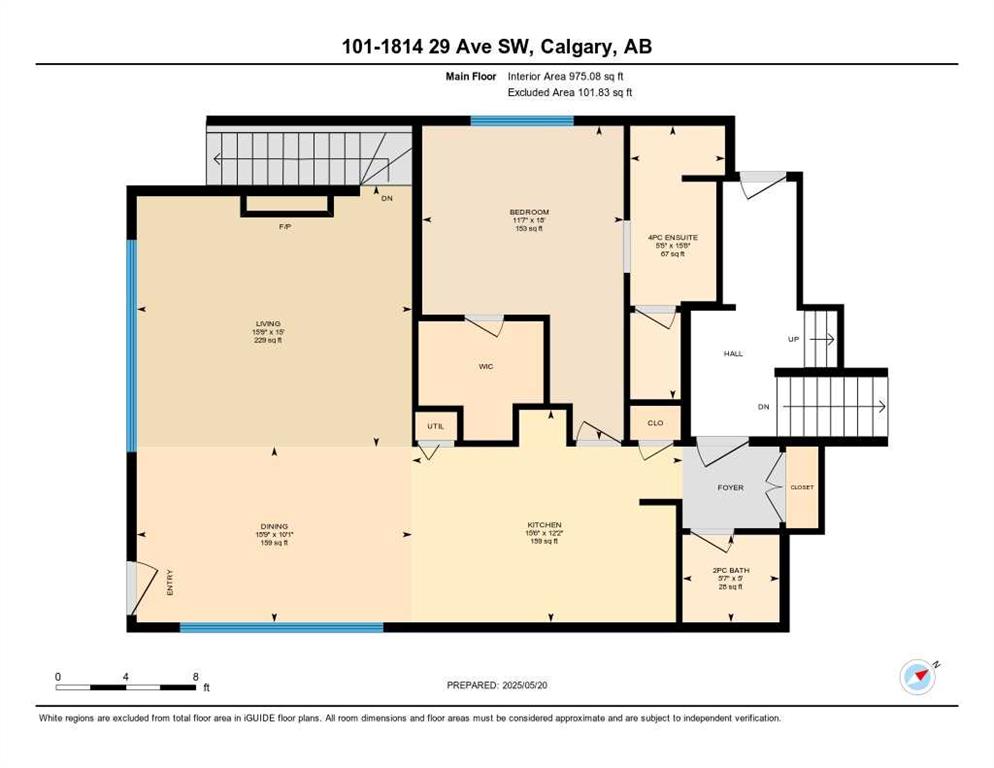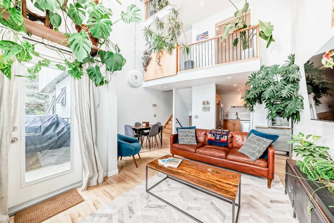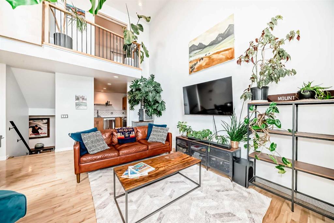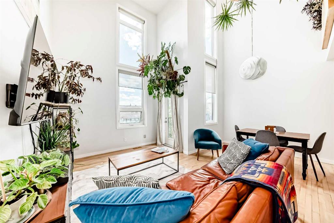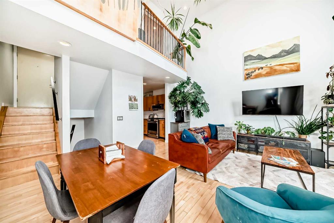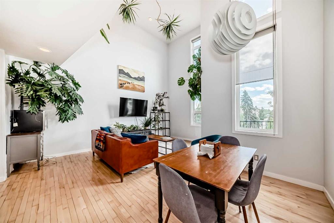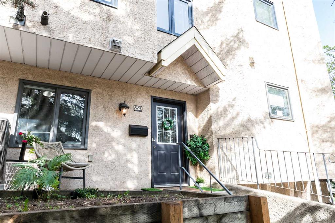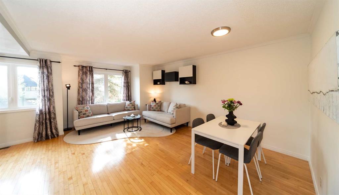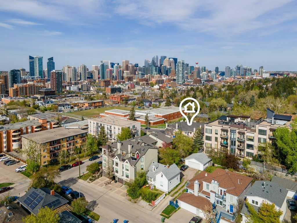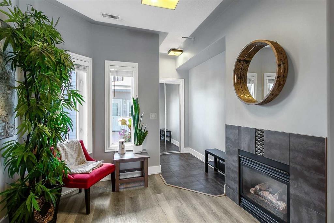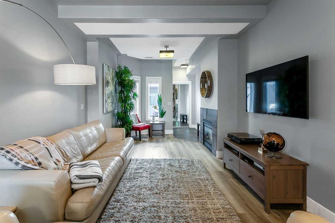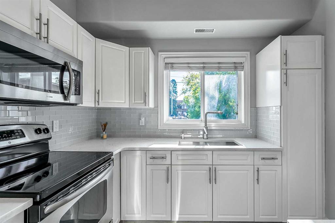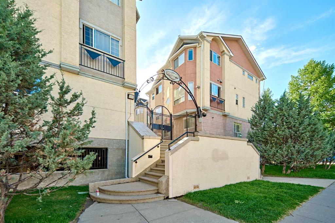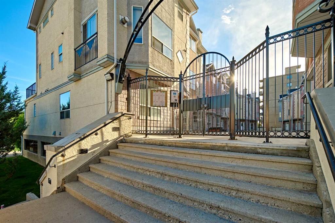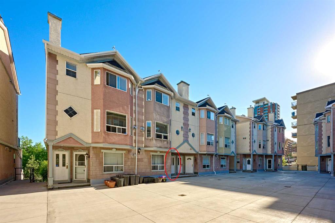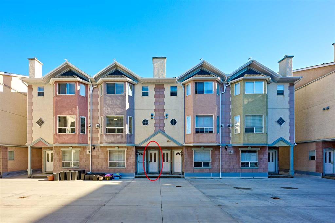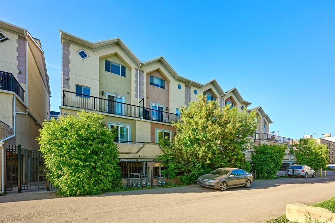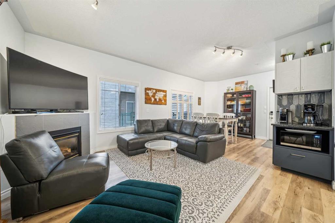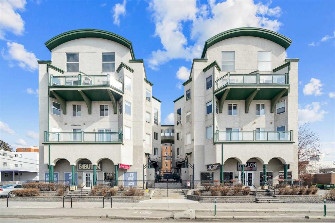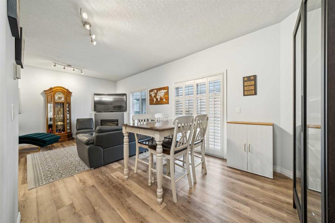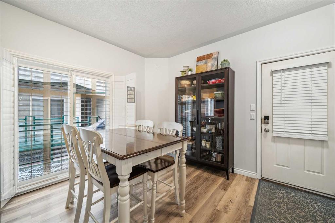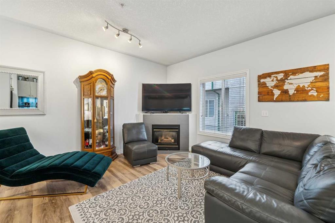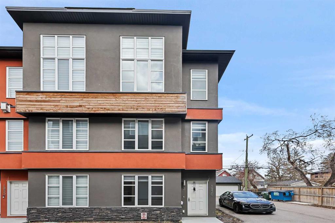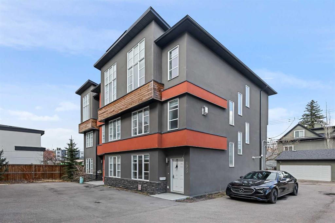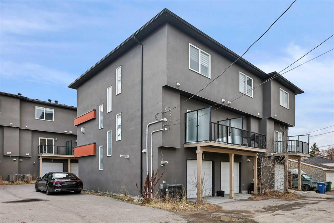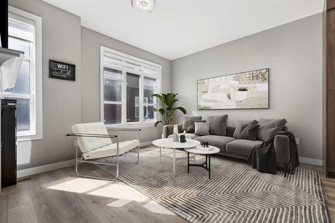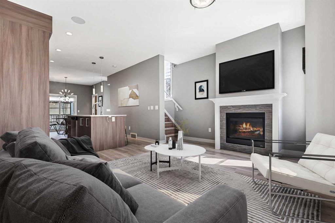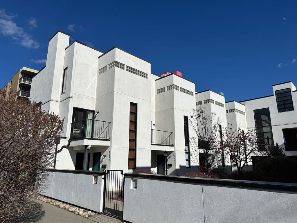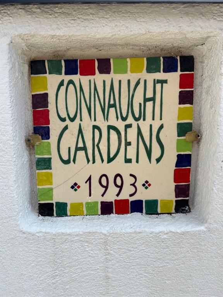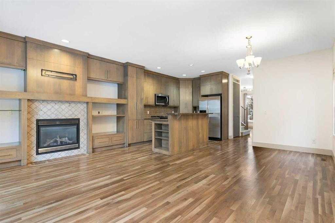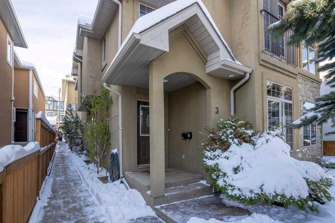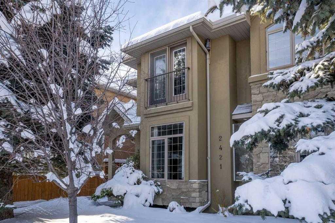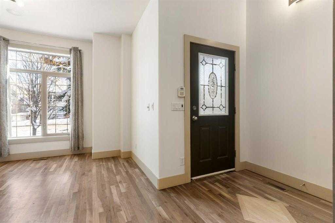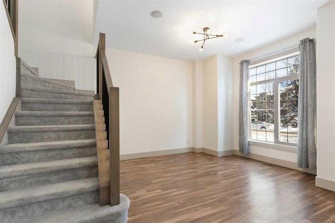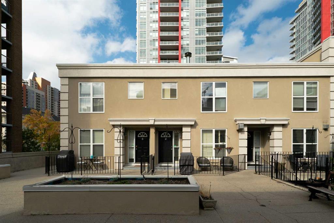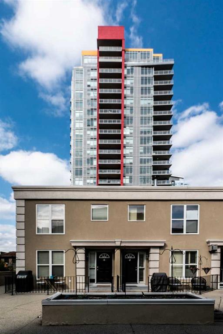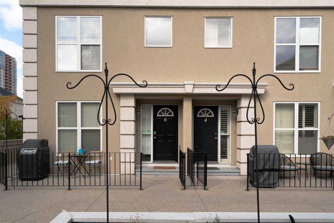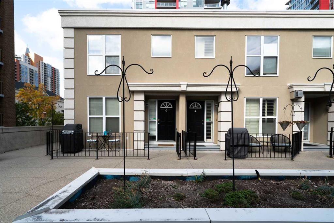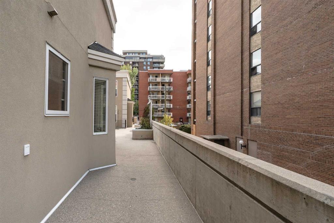101, 1814 29 Avenue SW
Calgary T2T 1M8
MLS® Number: A2225766
$ 475,000
2
BEDROOMS
2 + 1
BATHROOMS
975
SQUARE FEET
2006
YEAR BUILT
Welcome to this well built concrete and steel constructed building. This beautifully updated 2-bedroom, 2.5-bath condo is perfectly situated just one block from the vibrant South Calgary Community Centre, swimming pool, library, and the popular farmers market. Nestled on a quiet street lined with million-dollar homes and new infills, this spacious residence offers the ideal blend of urban convenience and residential charm. Boasting 1,346 sq ft of thoughtfully designed living space (975 sq ft on the main level plus 371 sq ft below), this multi-level unit features wide vinyl plank flooring throughout the main level, fresh neutral paint, and a stylish white kitchen with granite countertops, subway tile backsplash, stainless steel appliances (including a counter cooktop and built-in oven), and a large island plus a separate breakfast bar—perfect for entertaining. The expansive living room is filled with natural light from two large south-facing windows, enhanced by exterior power awning and power blinds for added comfort. Cozy up by the gas fireplace framed with a sleek tile surround and mantle, or host guests in the generous dining area that easily accommodates a full-size table. The main level primary suite offers a true retreat with a luxurious ensuite featuring dual vanity sinks, granite countertops, walk-in shower, and a private water closet. On the lower level, you'll find heated floors, a spacious second bedroom with its own 4-piece ensuite and walk-in closet, a private den ideal for a home office, and a separate laundry room. Additional highlights include a new heat pump which provides additional heat and cooling for year-round comfort. Titled indoor parking in a heated secured garage-parkade. Separate assigned storage room. South-facing private garden area and patio with gas BBQ outlet. Located minutes from Marda Loop’s trendy shops, cafes, and restaurants, this home offers unbeatable walkability in one of Calgary's most sought-after neighborhoods. Don’t miss this rare opportunity to own a move-in-ready home in a location that truly has it all. Quick possession is available. Call your favorite Realtor to schedule your private viewing today!
| COMMUNITY | South Calgary |
| PROPERTY TYPE | Row/Townhouse |
| BUILDING TYPE | Four Plex |
| STYLE | Stacked Townhouse |
| YEAR BUILT | 2006 |
| SQUARE FOOTAGE | 975 |
| BEDROOMS | 2 |
| BATHROOMS | 3.00 |
| BASEMENT | Finished, Full |
| AMENITIES | |
| APPLIANCES | Built-In Oven, Dishwasher, Dryer, Electric Cooktop, Instant Hot Water, Microwave Hood Fan, Refrigerator, See Remarks, Washer, Window Coverings |
| COOLING | Other, Wall Unit(s) |
| FIREPLACE | Gas, Insert, Living Room, Mantle, Tile |
| FLOORING | Carpet, Ceramic Tile, Vinyl Plank |
| HEATING | Combination, In Floor, Fireplace(s), Hot Water, Natural Gas, See Remarks |
| LAUNDRY | In Basement, In Unit |
| LOT FEATURES | Back Lane, City Lot, Low Maintenance Landscape, Rectangular Lot |
| PARKING | Alley Access, Enclosed, Garage Door Opener, Garage Faces Rear, Heated Garage, Off Street, Parkade, Stall, Underground |
| RESTRICTIONS | Pet Restrictions or Board approval Required |
| ROOF | Tar/Gravel |
| TITLE | Fee Simple |
| BROKER | CIR Realty |
| ROOMS | DIMENSIONS (m) | LEVEL |
|---|---|---|
| Den | 8`5" x 5`10" | Basement |
| Laundry | 6`2" x 5`4" | Basement |
| Bedroom | 13`0" x 13`0" | Basement |
| 4pc Ensuite bath | 5`3" x 8`9" | Basement |
| Living Room | 15`0" x 15`9" | Main |
| Kitchen | 12`2" x 15`6" | Main |
| Dining Room | 10`1" x 15`9" | Main |
| Bedroom - Primary | 18`0" x 11`7" | Main |
| 4pc Ensuite bath | 15`8" x 5`5" | Main |
| 2pc Bathroom | 5`0" x 5`7" | Main |

