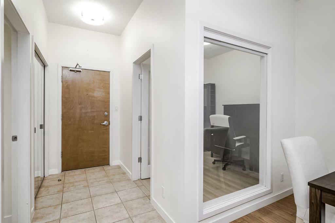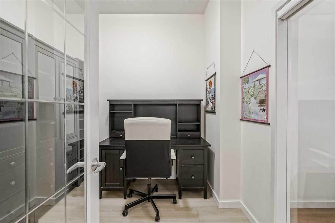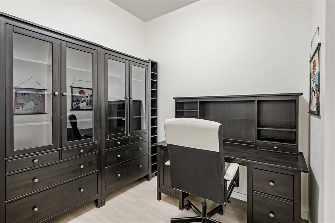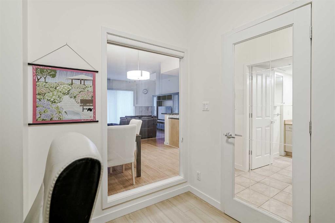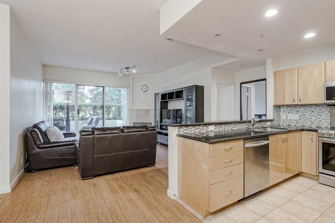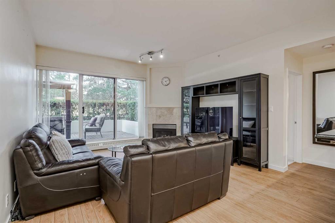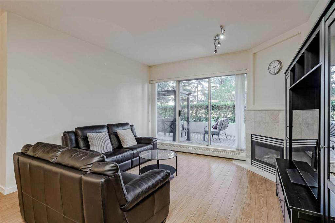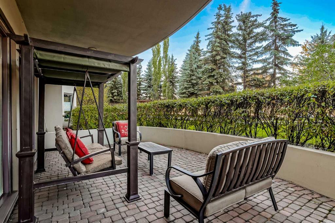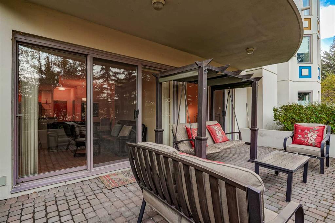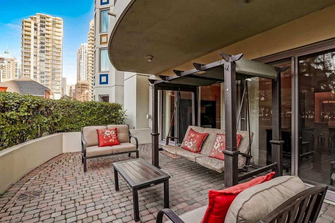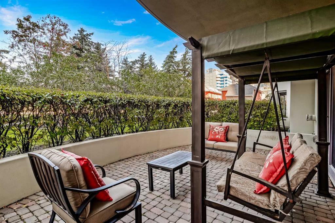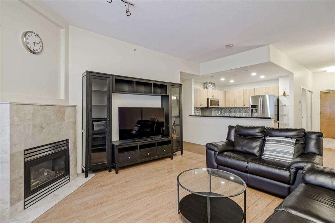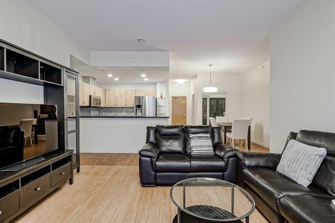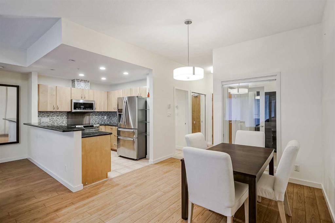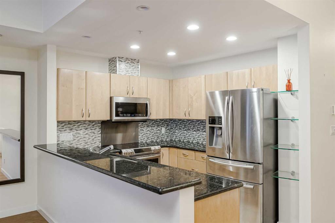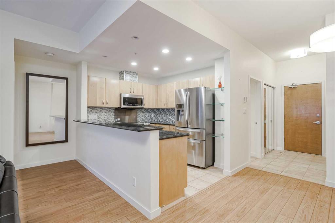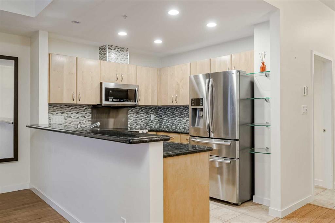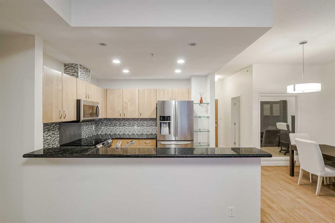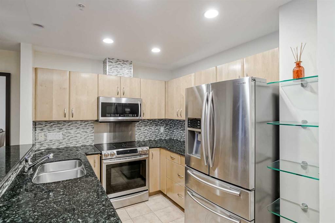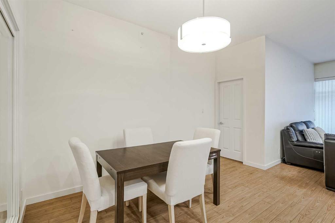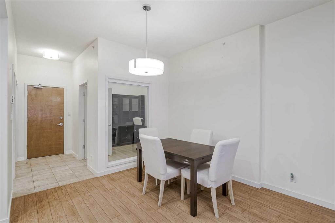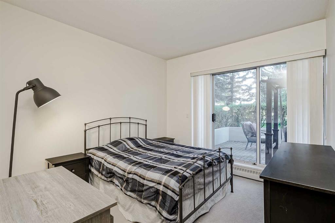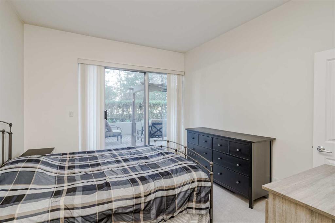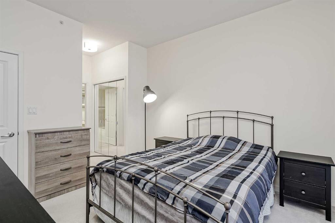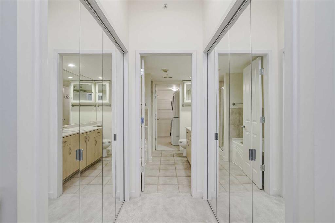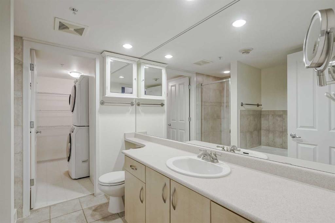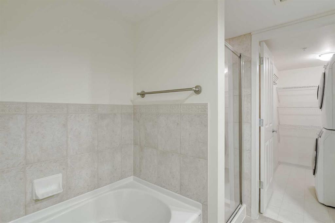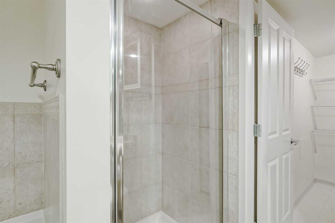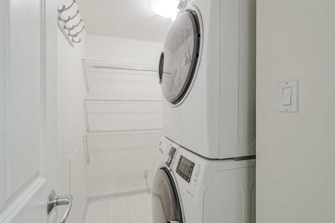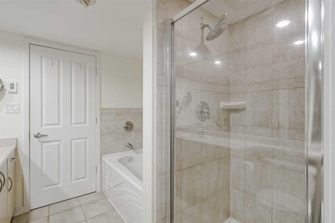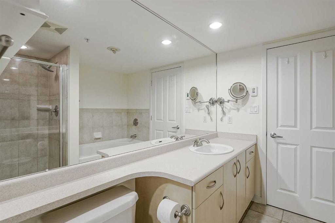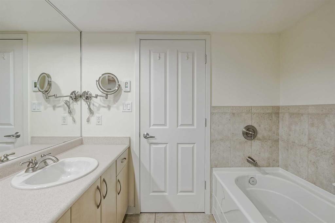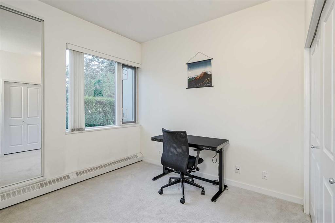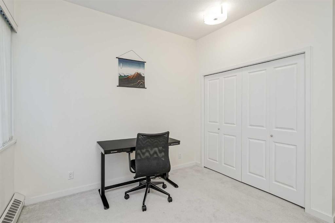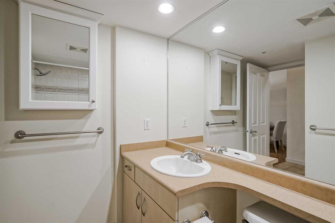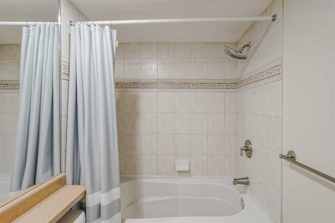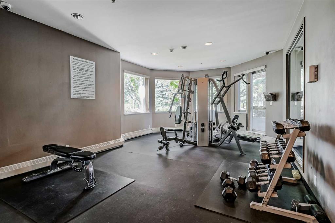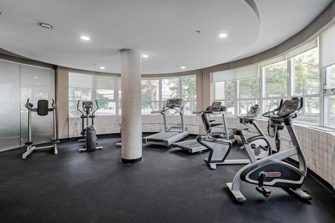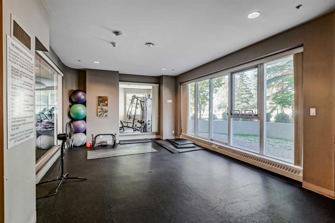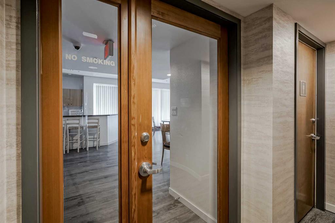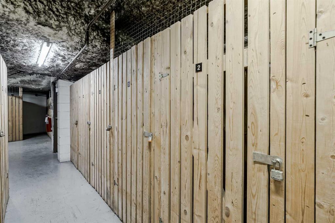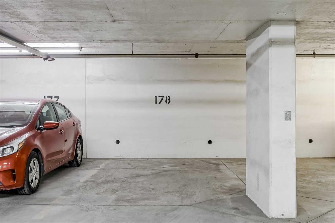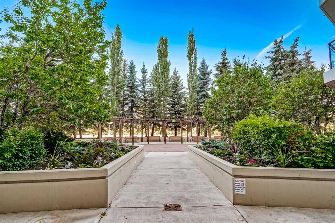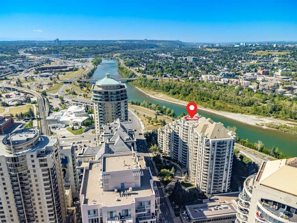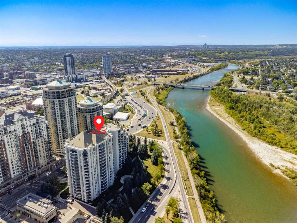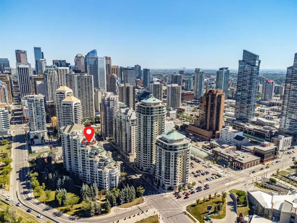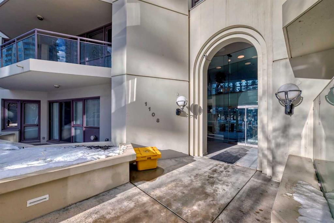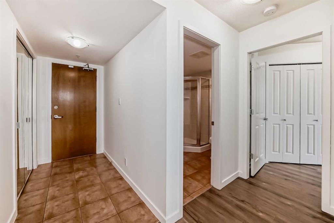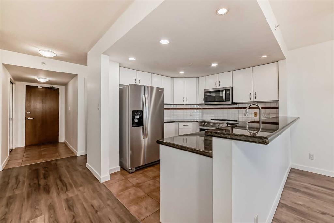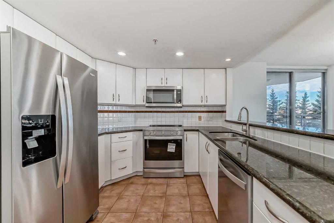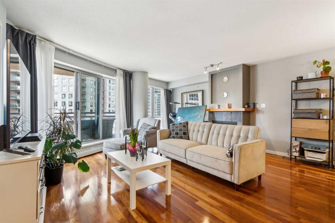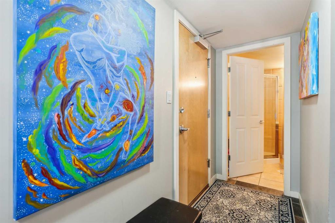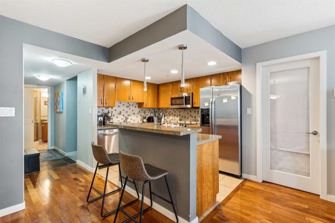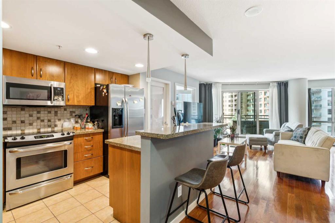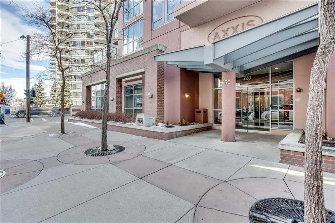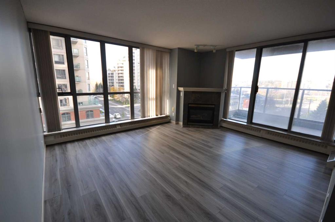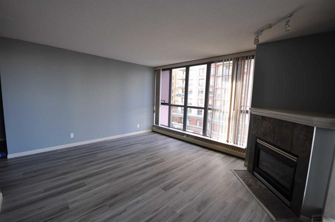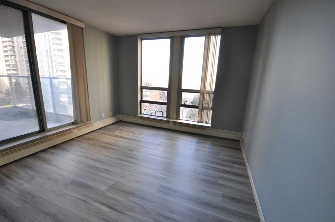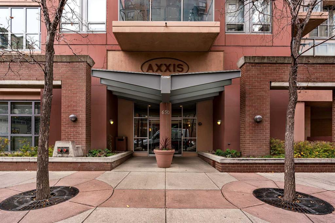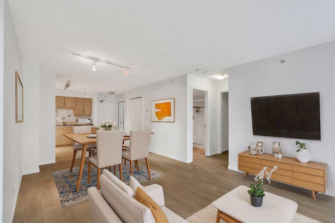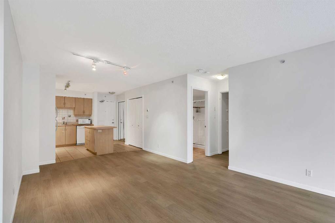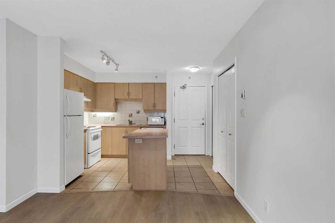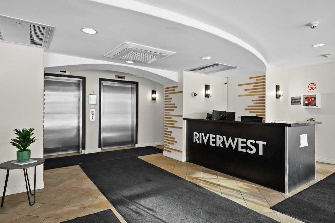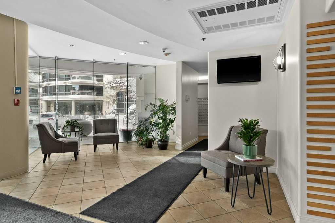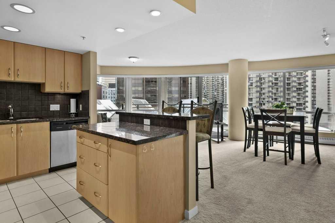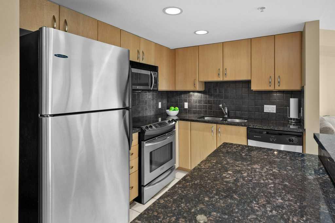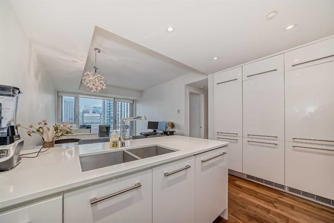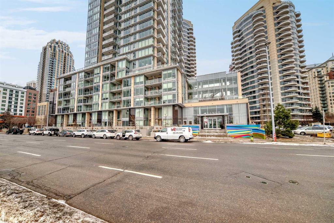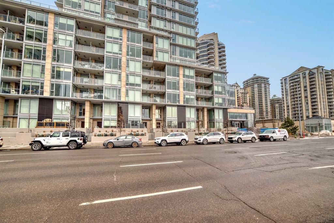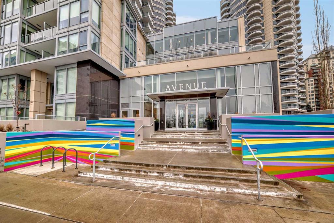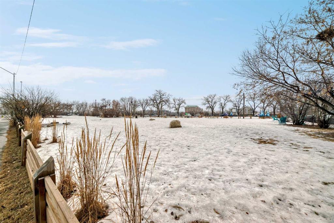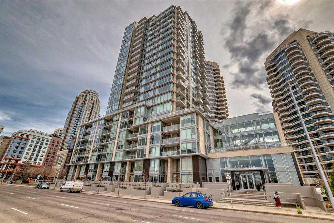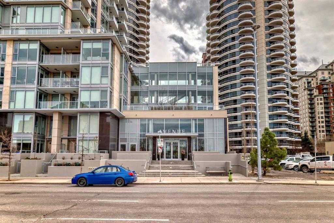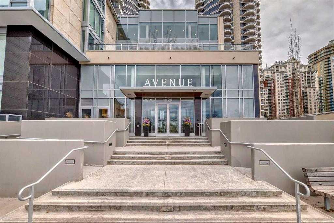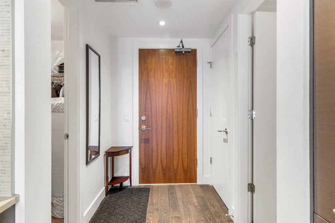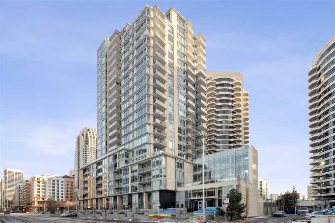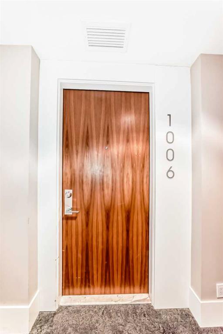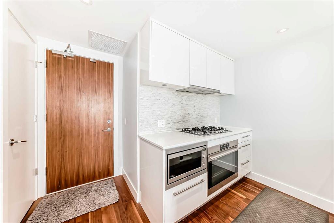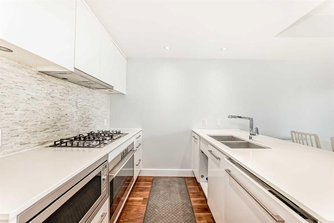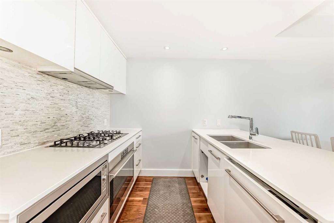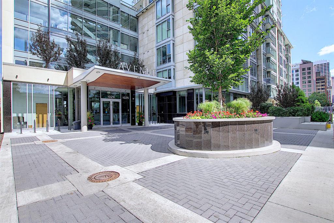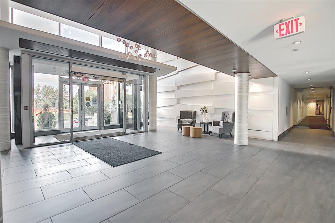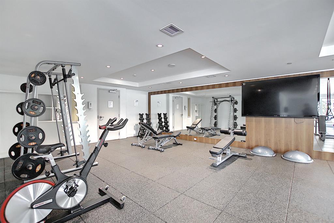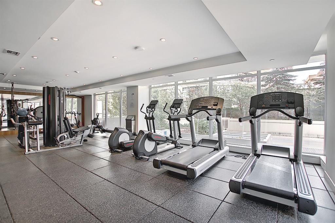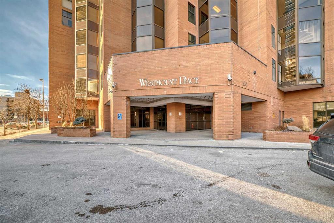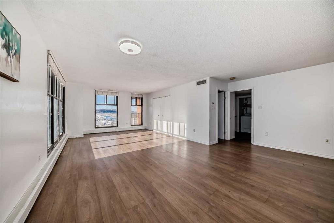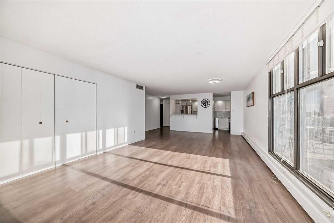102, 1108 6 Avenue SW
Calgary T2P5K1
MLS® Number: A2181736
$ 400,000
2
BEDROOMS
2 + 0
BATHROOMS
2001
YEAR BUILT
OPEN HOUSE December 7th noon to 2pm. This is a fantastic opportunity to own a two-bedroom apartment in the coveted Marquis building in Calgary’s Downtown West End. It is just steps away from the Bow River Pathway, a short walk to Kensington, and easy access to the LRT line. The unit boasts 9.5 ft. ceilings with a spacious open concept living space, granite kitchen countertops and stainless-steel appliances, as well as a corner gas fireplace, capacious dining area and an awesome private terrace with BBQ gas line… not to mention the extra storage locker. The kitchen has an extended peninsula-style island with breakfast bar seating. The primary bedroom has direct, private access to the terrace, and through his & hers walkthrough closet you’ll find its ensuite bathroom with a soaker tub and separate shower. Bedrooms are separated by the spacious living room which is perfect for a small family or roommate situation. Work from home with privacy in the well-sized dedicated office/den/flex room adjacent to the main living area. This could also be used as an extra bedroom for guests. A convenient oversized in-suite laundry room completes the space with plenty of extra storage for all your extras. In addition to titled secured parking, the building has underground visitor parking as well as a gym, meeting rooms and an outdoor lounge area with a pergola. This home is in the heart of the city and within easy reach to the countless amenities that the Calgary core has to offer!
| COMMUNITY | Downtown West End |
| PROPERTY TYPE | Apartment |
| BUILDING TYPE | High Rise (5+ stories) |
| STYLE | Apartment |
| YEAR BUILT | 2001 |
| SQUARE FOOTAGE | 1,094 |
| BEDROOMS | 2 |
| BATHROOMS | 2.00 |
| BASEMENT | |
| AMENITIES | |
| APPLIANCES | Dishwasher, Dryer, Electric Range, Microwave Hood Fan, Refrigerator, Washer, Window Coverings |
| COOLING | None |
| FIREPLACE | Gas, Living Room |
| FLOORING | Carpet, Ceramic Tile, Laminate, Linoleum |
| HEATING | Baseboard, Natural Gas |
| LAUNDRY | In Unit |
| LOT FEATURES | |
| PARKING | Secured, Titled, Underground |
| RESTRICTIONS | Pet Restrictions or Board approval Required |
| ROOF | Metal |
| TITLE | Fee Simple |
| BROKER | eXp Realty |
| ROOMS | DIMENSIONS (m) | LEVEL |
|---|---|---|
| Entrance | 4`2" x 8`0" | Main |
| Kitchen | 9`3" x 10`0" | Main |
| Dining Room | 7`0" x 10`0" | Main |
| Living Room | 12`6" x 13`7" | Main |
| Bedroom - Primary | 11`1" x 12`0" | Main |
| Bedroom | 10`3" x 10`5" | Main |
| Den | 7`8" x 8`8" | Main |
| Laundry | 5`1" x 5`7" | Main |
| 4pc Bathroom | 4`11" x 8`6" | Main |
| 4pc Ensuite bath | 7`7" x 8`3" | Main |


