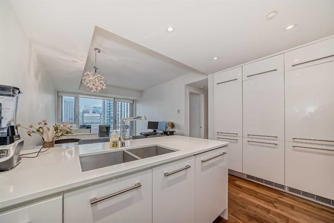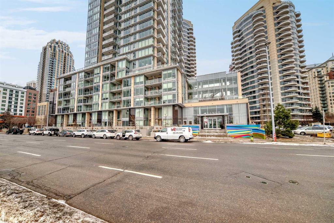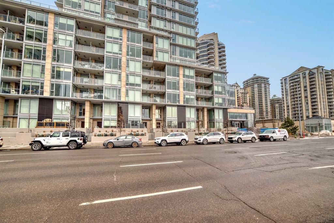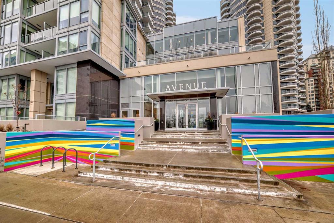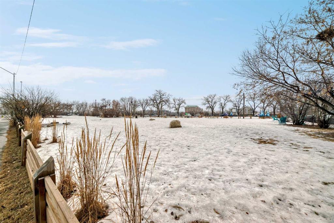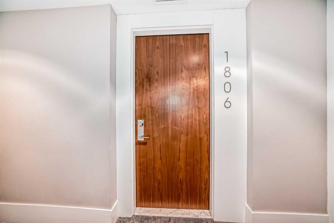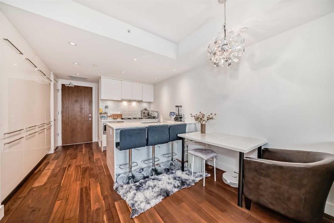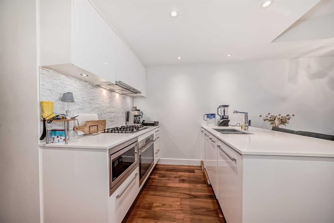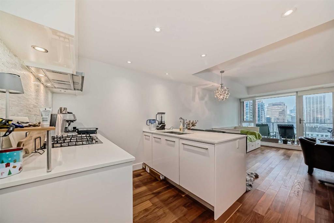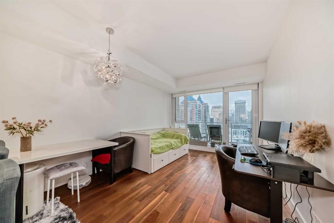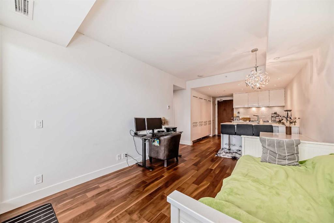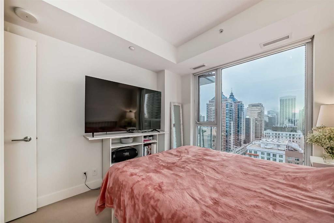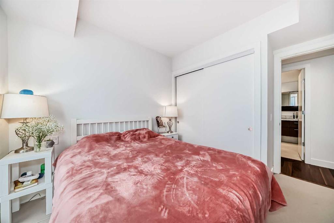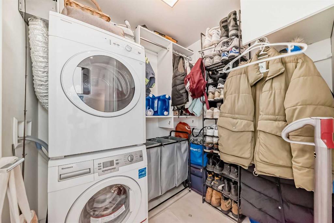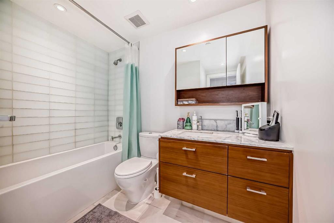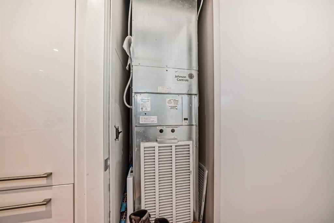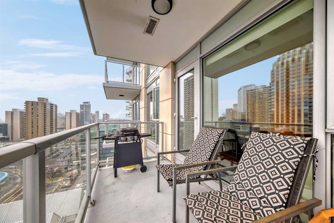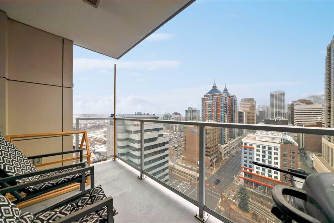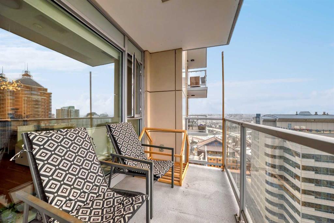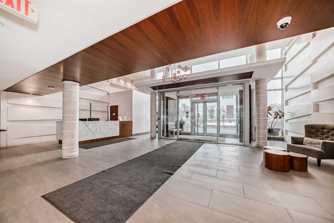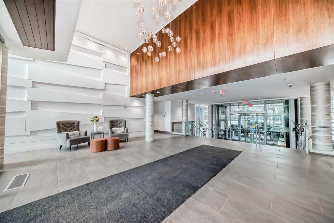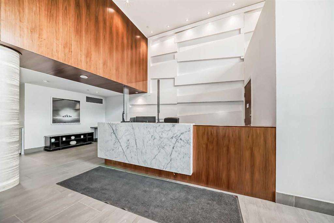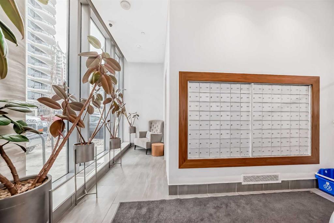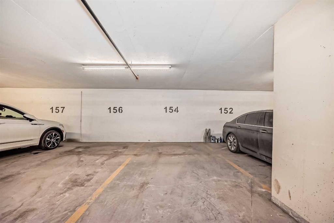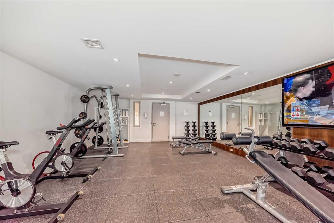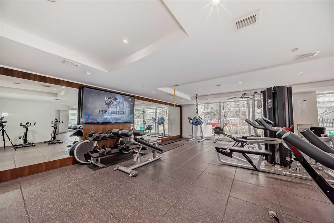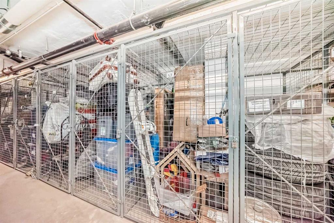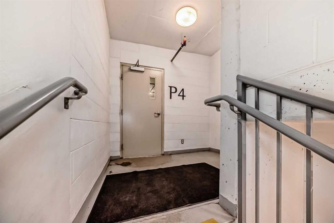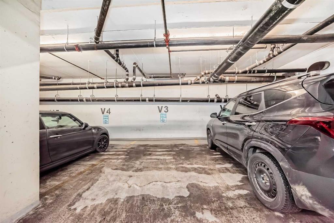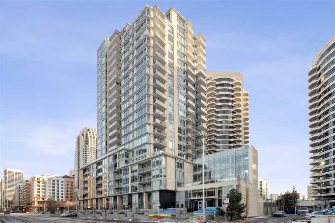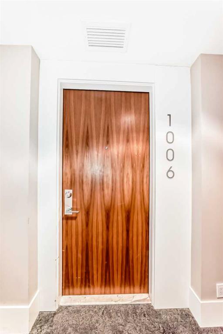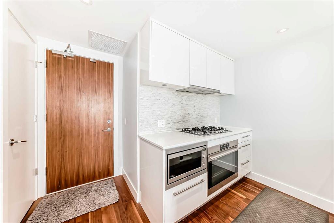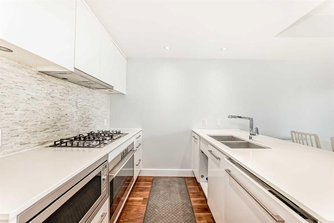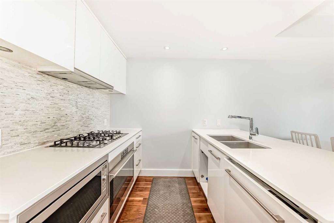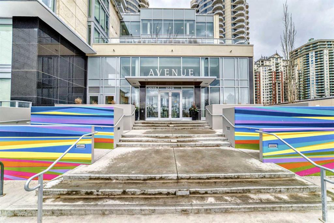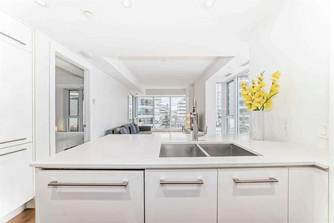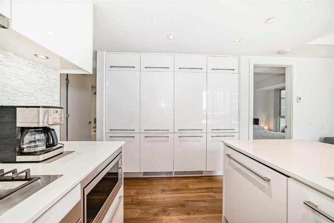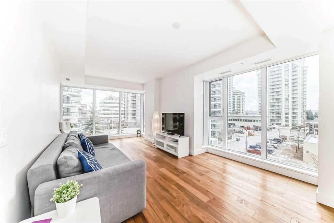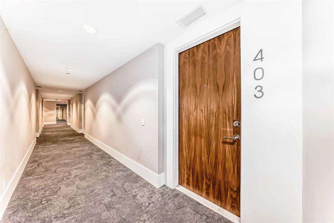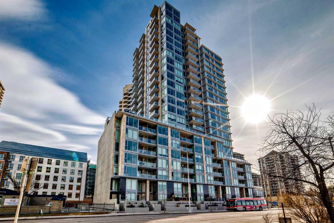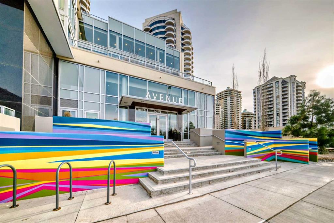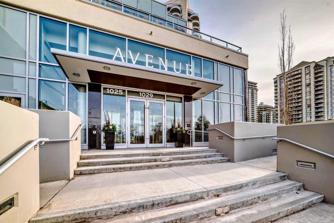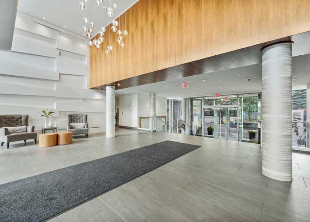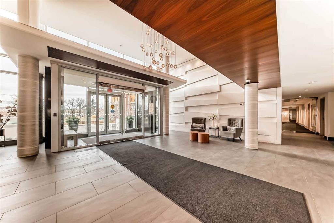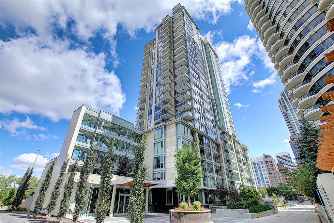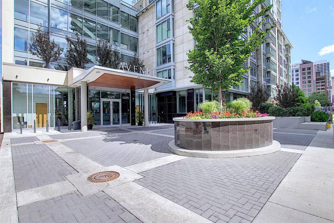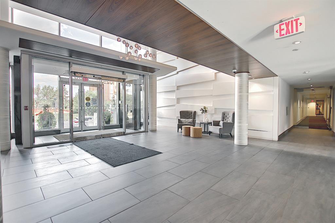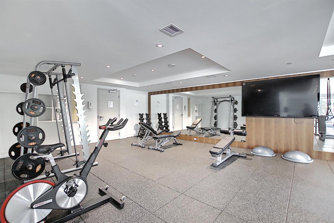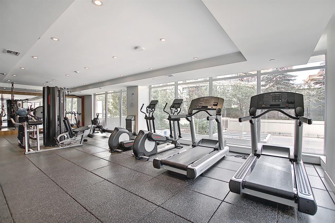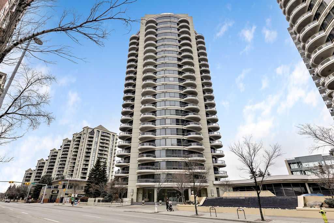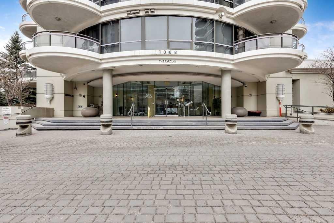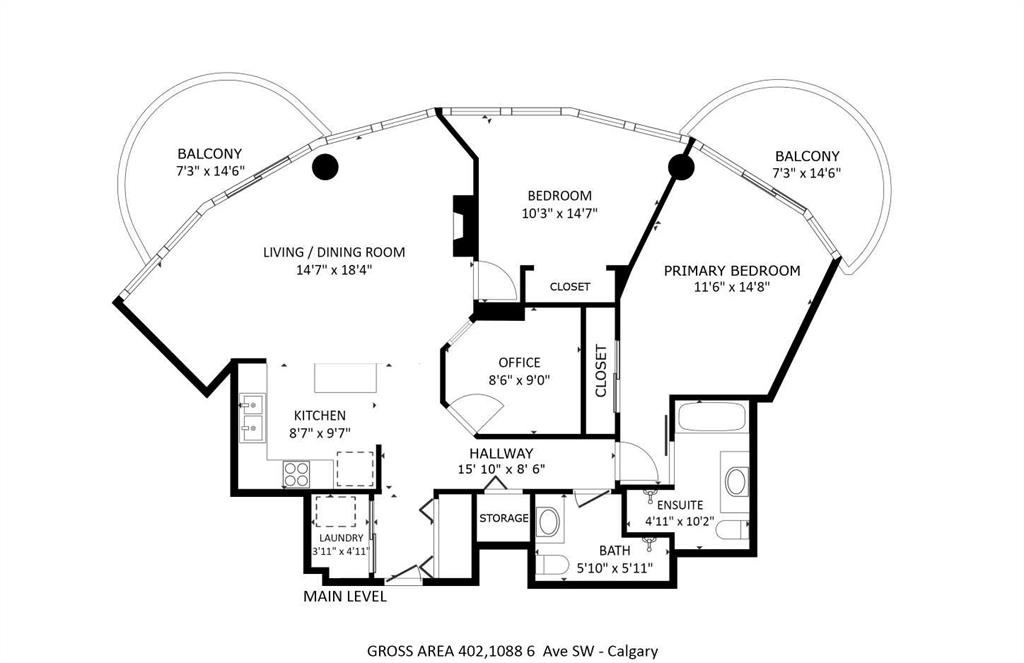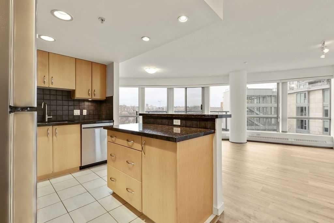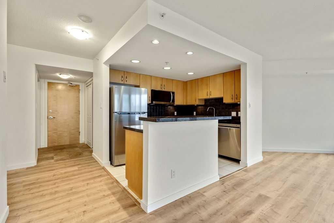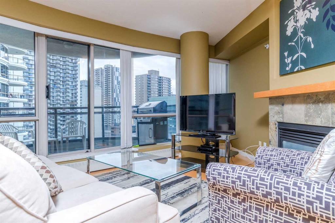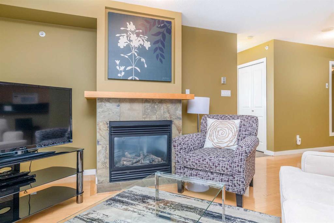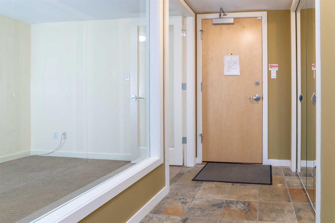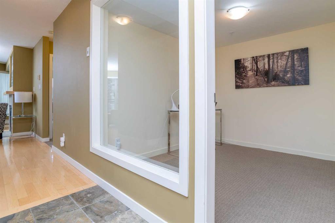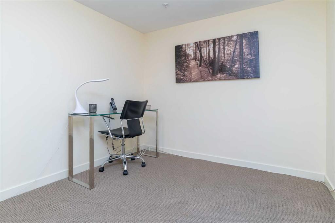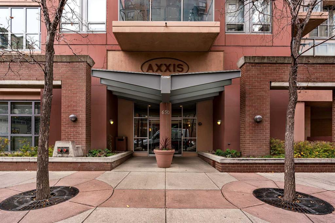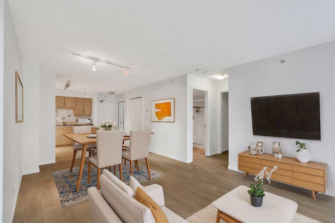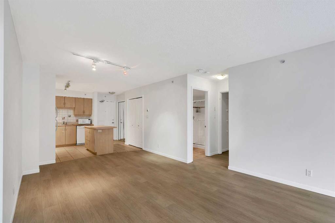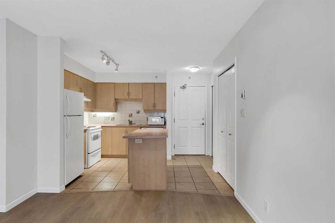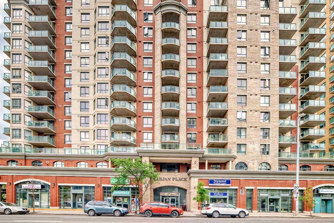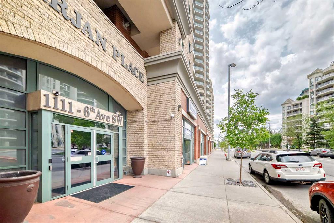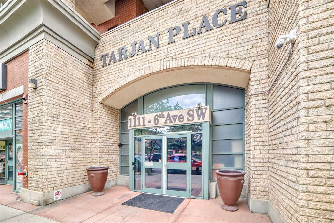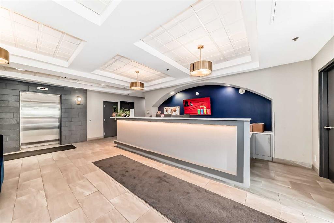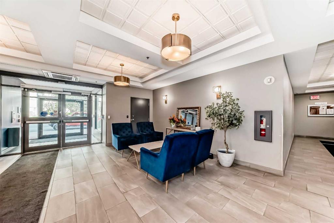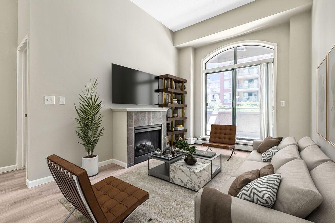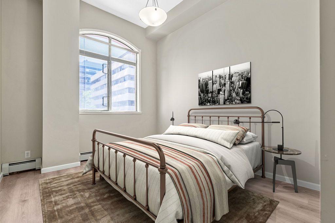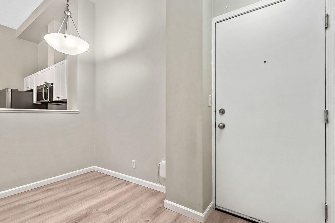1806, 1025 5 Avenue SW
Calgary T2P 0P2
MLS® Number: A2193215
$ 355,000
1
BEDROOMS
1 + 0
BATHROOMS
524
SQUARE FEET
2017
YEAR BUILT
Welcome to this Executive 1-Bedroom Suite | Titled Parking & Storage | The Avenue West End Whether you're returning to the office or seeking a prime investment opportunity, this executive 1-bedroom suite on the 18th floor offers unmatched value in a prestigious downtown location. This open-concept unit starts from the entryway and leads to the gourmet kitchen is connected to the dining room and living room space. This 9' ceiling unit is delighted with floor-to-ceiling windows and walnut hardwood floors. It also comes with an in-suite laundry. A good size bedroom next to a bathroom with in floor heating enhances the comfortable and functional living style. This high-end apartment offers the essence of urban living, providing an on-site concierge 7 days a week with monitoring security throughout the night, an impressive main lobby, a top-of-the-line gym, a pet wash area, and a bike workshop! Pursuant to work-life balance~~ Kensington is just crossing from the Peace Bridge to access many fine-dining restaurants. The west LRT line is just a block away, with easy access to all parts of downtown and the city.
| COMMUNITY | Downtown West End |
| PROPERTY TYPE | Apartment |
| BUILDING TYPE | High Rise (5+ stories) |
| STYLE | High-Rise (5+) |
| YEAR BUILT | 2017 |
| SQUARE FOOTAGE | 524 |
| BEDROOMS | 1 |
| BATHROOMS | 1.00 |
| BASEMENT | |
| AMENITIES | |
| APPLIANCES | Built-In Freezer, Built-In Refrigerator, Dishwasher, Gas Cooktop, Microwave, Washer/Dryer Stacked |
| COOLING | Central Air |
| FIREPLACE | N/A |
| FLOORING | Ceramic Tile, Laminate |
| HEATING | Forced Air |
| LAUNDRY | In Unit |
| LOT FEATURES | |
| PARKING | Parkade, Titled, Underground |
| RESTRICTIONS | Pets Allowed, Short Term Rentals Not Allowed |
| ROOF | Asphalt |
| TITLE | Fee Simple |
| BROKER | Homecare Realty Ltd. |
| ROOMS | DIMENSIONS (m) | LEVEL |
|---|---|---|
| Entrance | 3`11" x 3`8" | Main |
| Kitchen | 6`4" x 8`4" | Main |
| Dining Room | 10`8" x 6`10" | Main |
| Living Room | 10`8" x 8`10" | Main |
| Balcony | 11`9" x 5`9" | Main |
| Bedroom | 9`11" x 9`2" | Main |
| Laundry | 5`7" x 6`2" | Main |
| 4pc Bathroom | 8`4" x 4`11" | Main |

