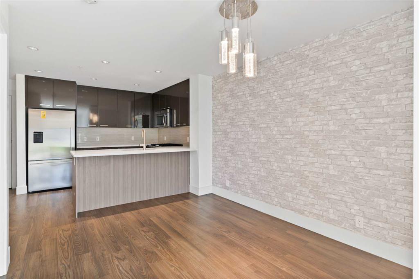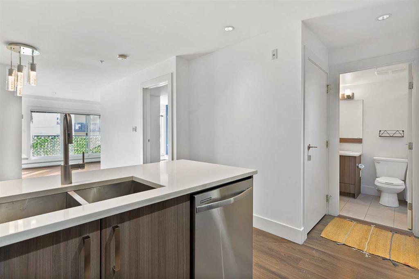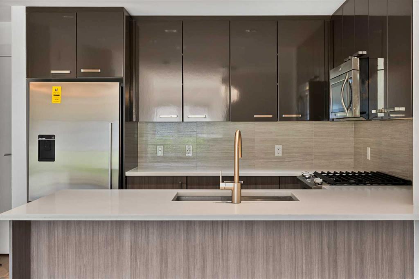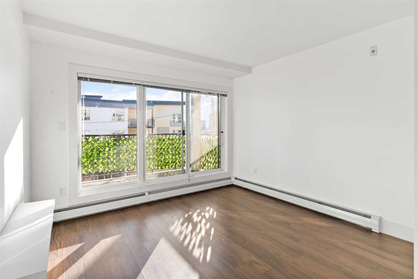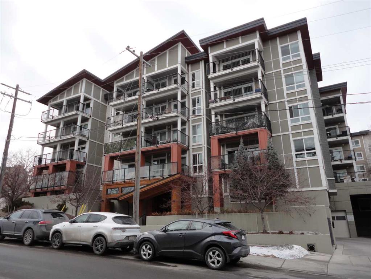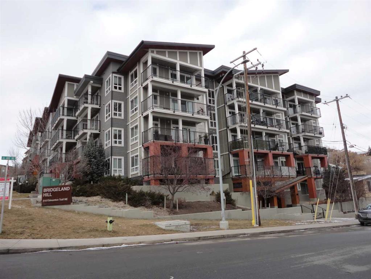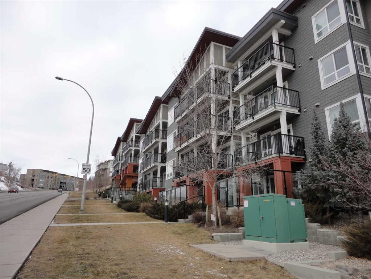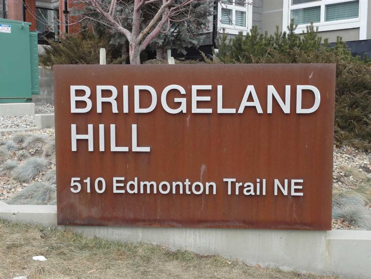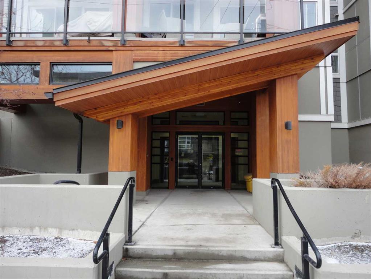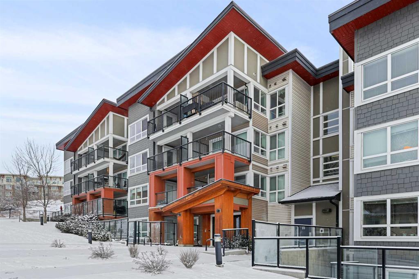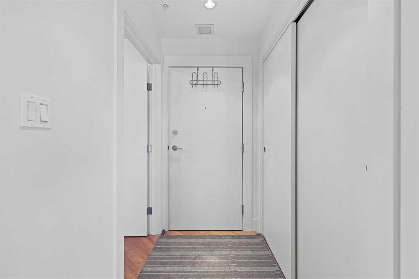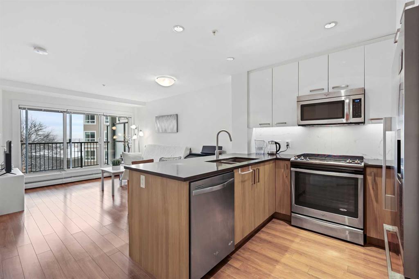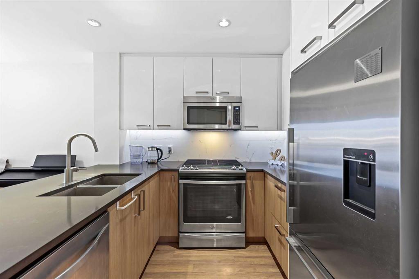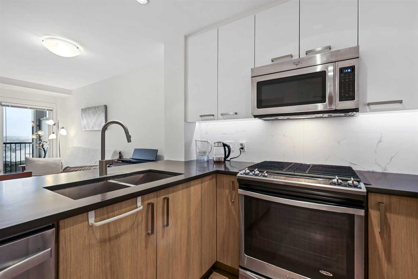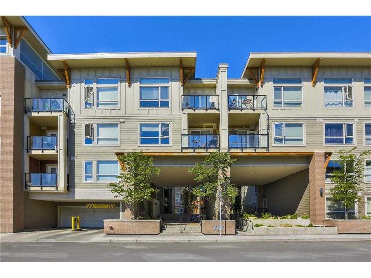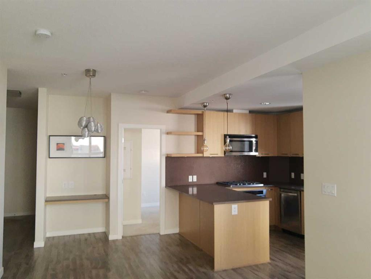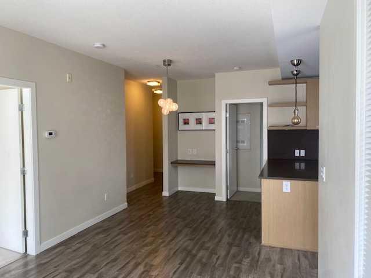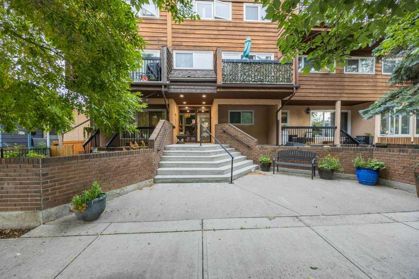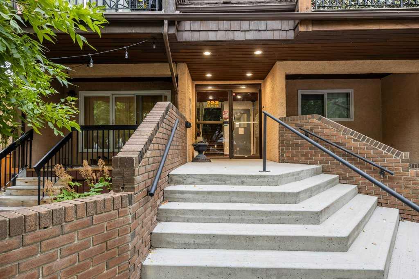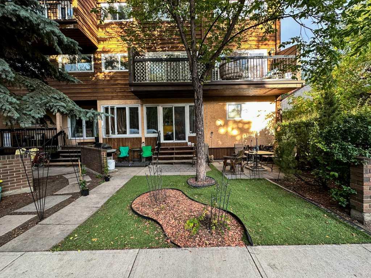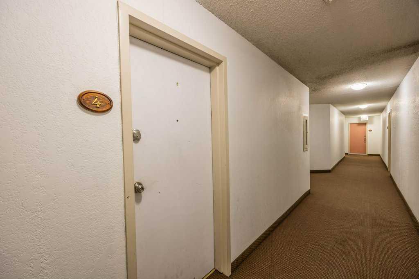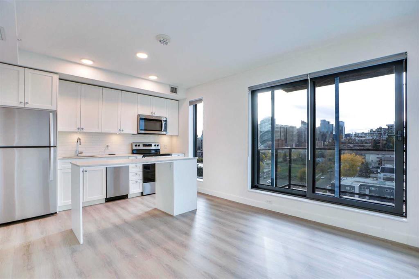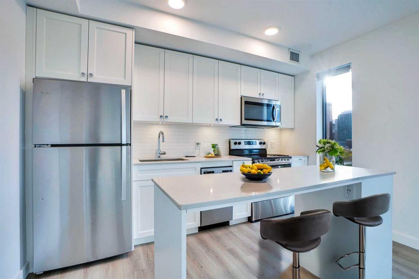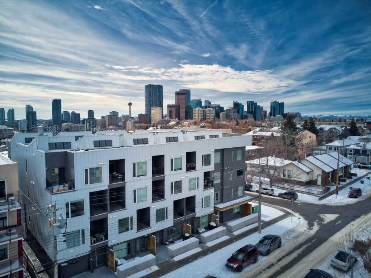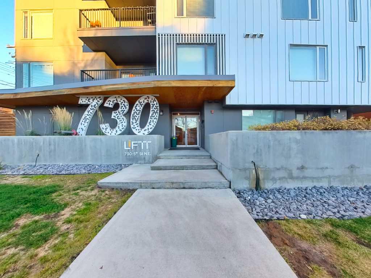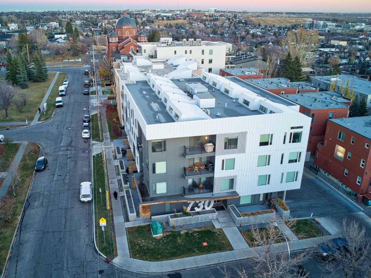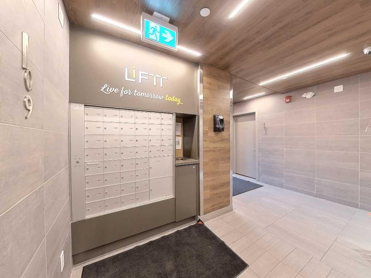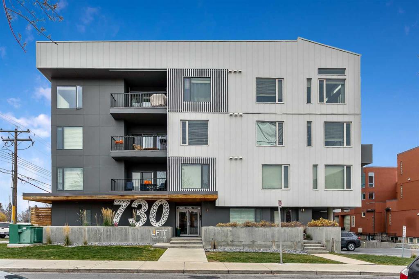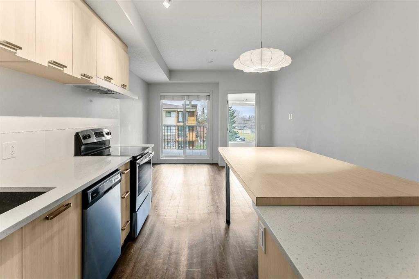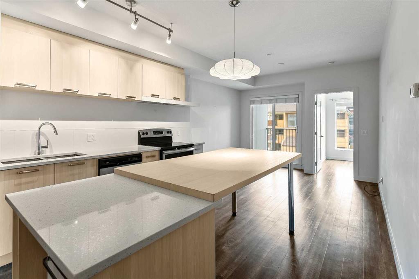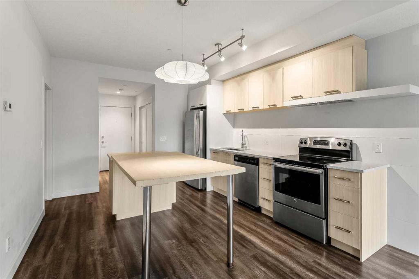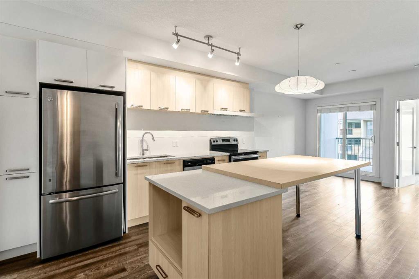102, 515 4 Avenue NE
Calgary T2E0J9
MLS® Number: A2194692
$ 330,000
2
BEDROOMS
2 + 0
BATHROOMS
612
SQUARE FEET
2016
YEAR BUILT
LOCATION, PROXIMITY, and AFFORDABILITY awaits! Fantastic opportunity to own as an investor, a first-time home buyer, or a downsizer in the trendy and sought-after inner-city community of BRIDGELAND. This cozy 2-bedroom, 2-bathroom, with 1- titled underground parking & assigned storage space is all you need! Offering custom built-in appliances, two-tone kitchen cabinetry, Quartz countertops, and laminate flooring seen throughout! This unit delivers with an open-concept layout, modern finishes featuring a blend of urban convenience, and a twist of European flair! Primary bedroom with a private 4pc-ensuite, and secondary bedroom well-appointed in size can double up as an office, both rooms come with built-in wardrobes and located opposite of floor plan which makes for optional roommate living enjoyable and practical. This unit is quiet & south-facing, with a private patio entrance to your unit via the exterior building corridor, allowing for quick/easy access to your unit. Take advantage of the building's unique amenities, including a PET-WASH station, a boutique style fitness/yoga area, and a RARE rooftop patio/terrace with communal spaces, for get-togethers, shared experiences, and BBQ mealtimes - all while enjoying unobstructed views of Calgary’s downtown skyline! Features: INSUITE laundry | Private patio/balcony with gas hook-up for all your fresh-air and BBQ needs. Electric Mounted fireplace | GAS Cook-top |building elevator to access all floors | Wheel-chair accessibility if needed |IMMEDIATE POSSESSION available! | An UNBEATABLE location, with shops, cafes, playgrounds, schools, convenient public transit, paved walkway/pathway systems, and award winning restaurants-all within a 1km radius! Don't delay and book your private showing today! Check-out the VIRTUAL 3D TOUR!
| COMMUNITY | Bridgeland/Riverside |
| PROPERTY TYPE | Apartment |
| BUILDING TYPE | Low Rise (2-4 stories) |
| STYLE | Apartment |
| YEAR BUILT | 2016 |
| SQUARE FOOTAGE | 612 |
| BEDROOMS | 2 |
| BATHROOMS | 2.00 |
| BASEMENT | |
| AMENITIES | |
| APPLIANCES | Built-In Oven, Gas Cooktop, Refrigerator, Washer/Dryer |
| COOLING | None |
| FIREPLACE | Electric |
| FLOORING | Ceramic Tile, Laminate |
| HEATING | Baseboard |
| LAUNDRY | In Unit |
| LOT FEATURES | |
| PARKING | Parkade, Stall, Underground |
| RESTRICTIONS | Board Approval, Condo/Strata Approval, Restrictive Covenant, Utility Right Of Way |
| ROOF | |
| TITLE | Fee Simple |
| BROKER | Century 21 Bravo Realty |
| ROOMS | DIMENSIONS (m) | LEVEL |
|---|---|---|
| 3pc Bathroom | 3`0" x 6`10" | Main |
| 4pc Ensuite bath | 6`7" x 7`9" | Main |
| Bedroom - Primary | 9`9" x 10`6" | Main |
| Kitchen | 10`3" x 13`1" | Main |
| Living Room | 12`2" x 12`7" | Main |
| Bedroom | 9`10" x 9`1" | Main |































