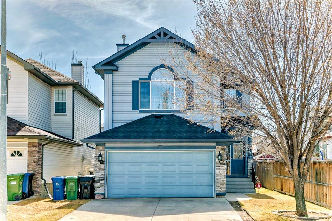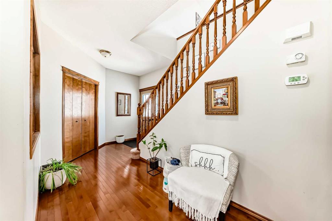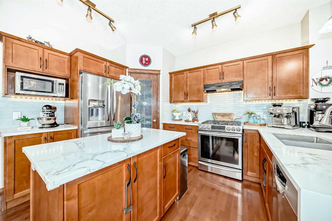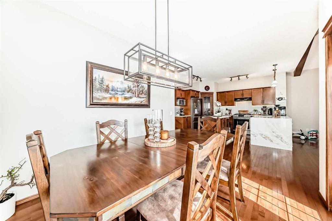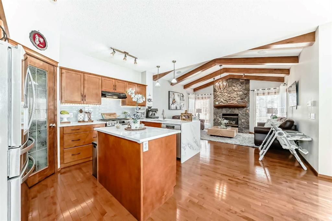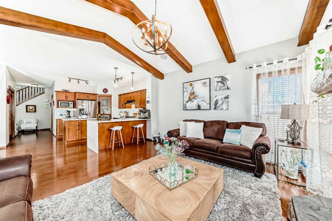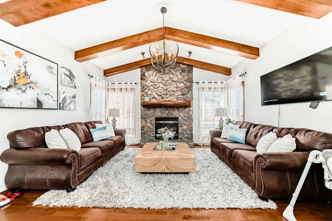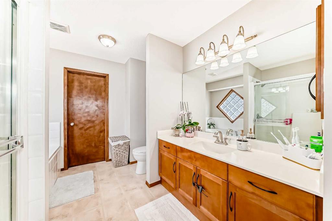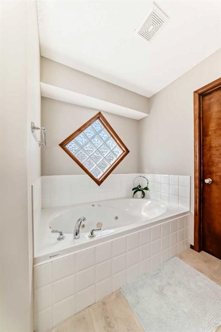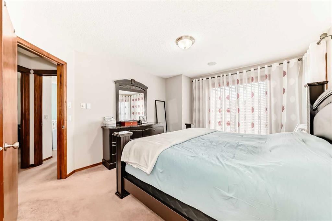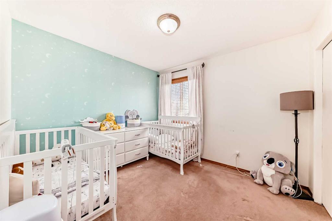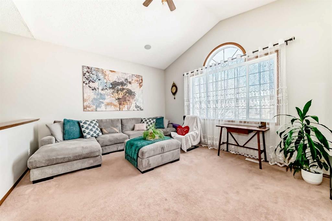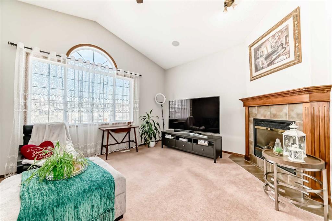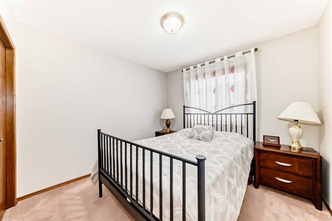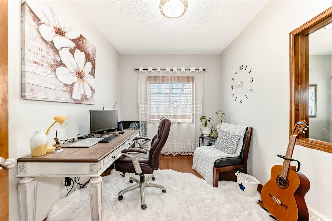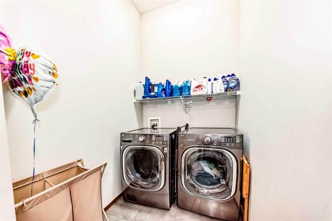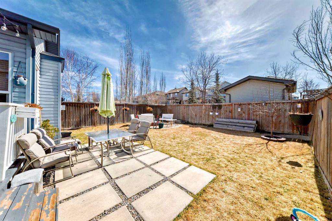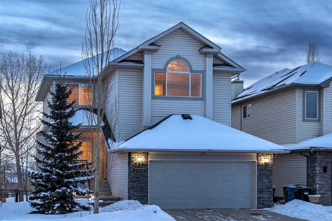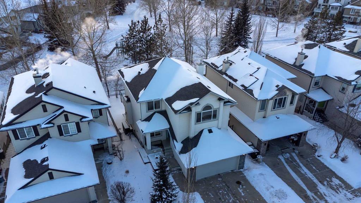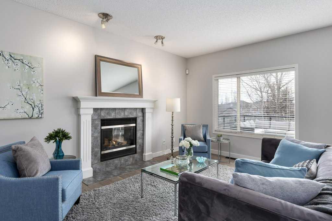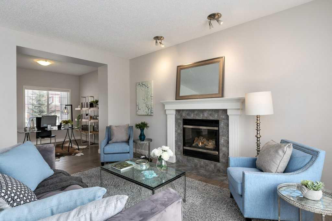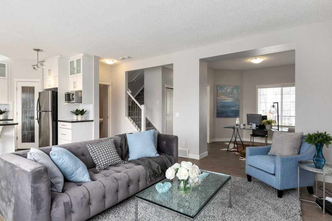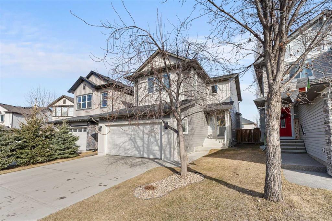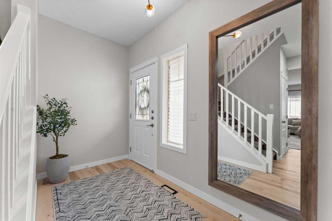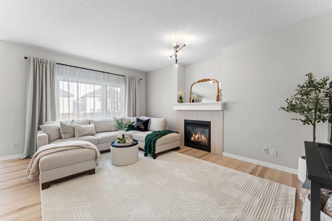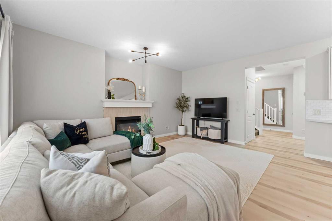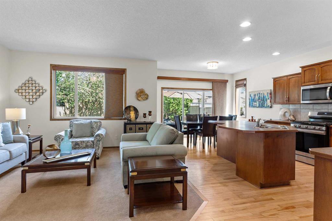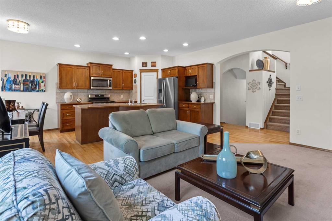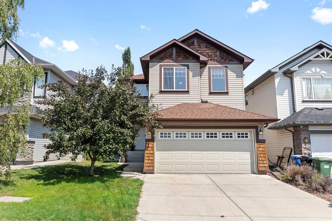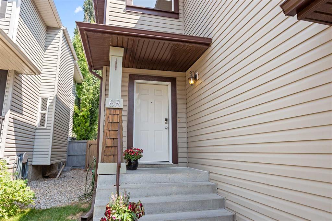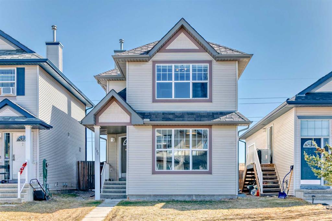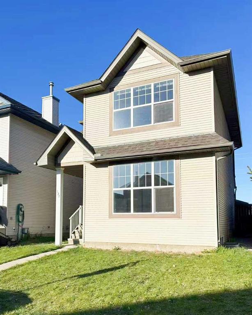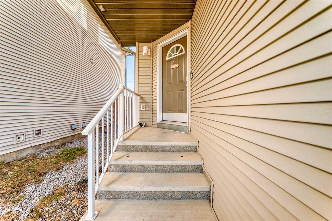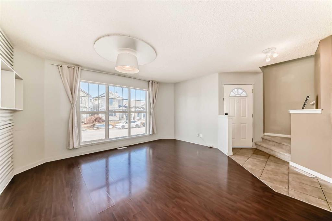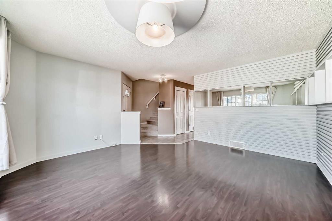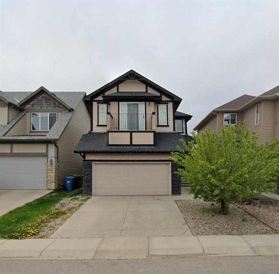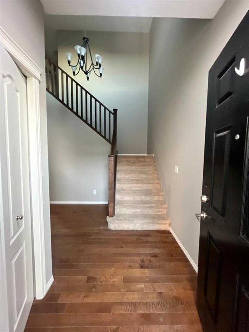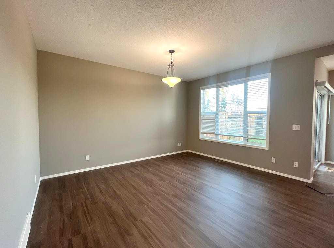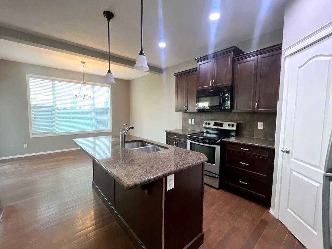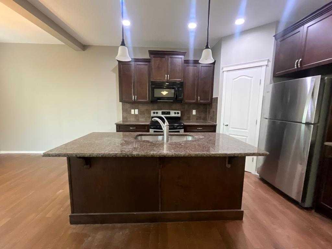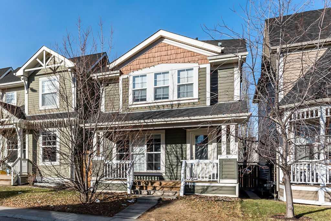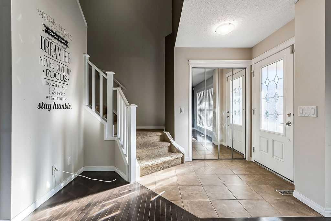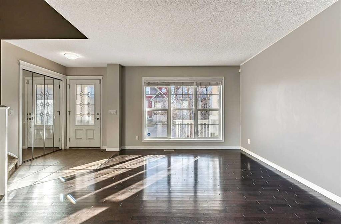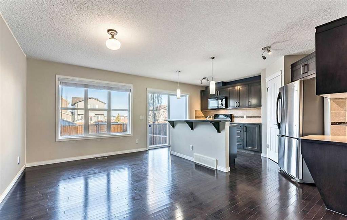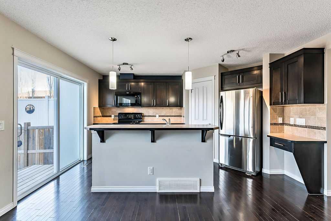102 Cranston Way SE
Calgary T3M 1E8
MLS® Number: A2211532
$ 699,500
3
BEDROOMS
2 + 1
BATHROOMS
2,075
SQUARE FEET
2003
YEAR BUILT
Welcome to 102 Cranston Way SE—a beautifully updated 3-bedroom, 2.5-bath home offering over 2,075 square feet of refined living space in one of Calgary’s most sought-after communities. With vaulted ceilings in both the living room and bonus room, this home offers a grand, airy feel from the moment you walk in. The kitchen is a true standout, recently upgraded with modern countertops, a gas range, and sleek new appliances—perfect for home chefs and busy families alike. The main level also includes a dedicated dining space, cozy living area with a gas fireplace, and a front den ideal for a home office or reading nook. Upstairs, you’ll find three generously sized bedrooms including a spacious primary suite with a 4-piece ensuite and walk-in closet. The bonus room provides the perfect space for movie nights, kids' playroom, or a secondary lounge. Step outside to enjoy your sunny, south-facing backyard—ideal for entertaining, complete with a barbecue pit and plenty of room to play or unwind. A large attached double garage and upgraded LG washer and dryer add to the home's functionality.
| COMMUNITY | Cranston |
| PROPERTY TYPE | Detached |
| BUILDING TYPE | House |
| STYLE | 2 Storey |
| YEAR BUILT | 2003 |
| SQUARE FOOTAGE | 2,075 |
| BEDROOMS | 3 |
| BATHROOMS | 3.00 |
| BASEMENT | Full, Unfinished |
| AMENITIES | |
| APPLIANCES | Dishwasher, Dryer, Electric Oven, Garage Control(s), Gas Range, Microwave, Range Hood, Refrigerator, Washer |
| COOLING | None |
| FIREPLACE | Gas, Living Room, Recreation Room |
| FLOORING | Carpet, Hardwood |
| HEATING | Forced Air, Natural Gas |
| LAUNDRY | In Hall, Main Level |
| LOT FEATURES | Back Yard, Front Yard, Landscaped, Private, Rectangular Lot |
| PARKING | Double Garage Attached |
| RESTRICTIONS | None Known |
| ROOF | Asphalt Shingle |
| TITLE | Fee Simple |
| BROKER | eXp Realty |
| ROOMS | DIMENSIONS (m) | LEVEL |
|---|---|---|
| Flex Space | 41`11" x 24`0" | Basement |
| Furnace/Utility Room | 9`5" x 8`6" | Basement |
| Entrance | 15`6" x 9`8" | Main |
| Mud Room | 14`10" x 5`4" | Main |
| 2pc Bathroom | 7`3" x 3`5" | Main |
| Office | 10`11" x 9`0" | Main |
| Dining Room | 12`10" x 9`5" | Main |
| Living Room | 15`0" x 14`3" | Main |
| Kitchen | 13`4" x 9`9" | Main |
| Bedroom - Primary | 13`5" x 11`11" | Second |
| 4pc Ensuite bath | 10`2" x 10`0" | Second |
| Bedroom | 12`8" x 9`7" | Second |
| Bedroom | 11`6" x 9`11" | Second |
| 4pc Bathroom | 8`8" x 5`10" | Second |

