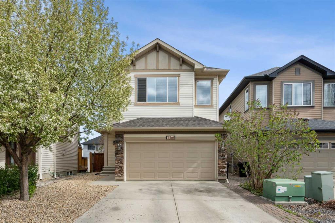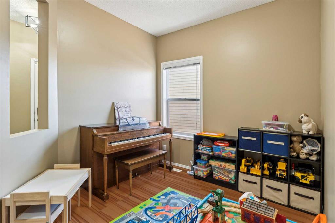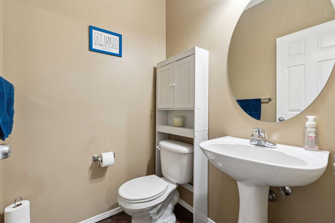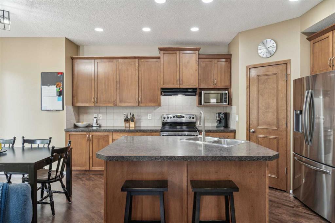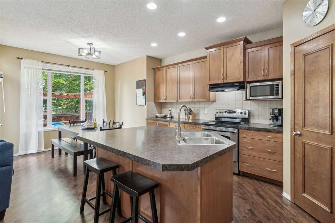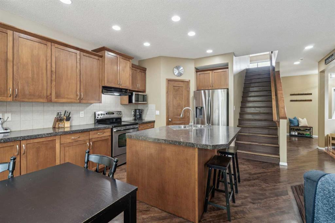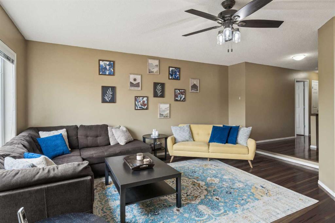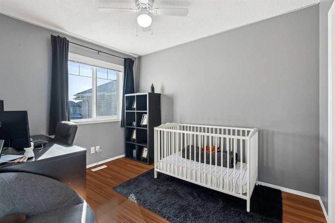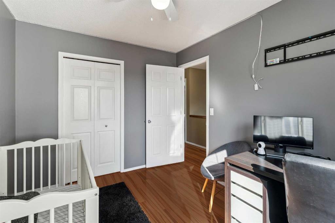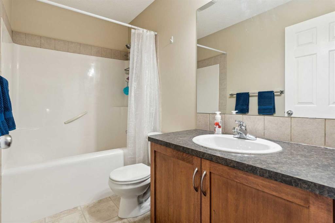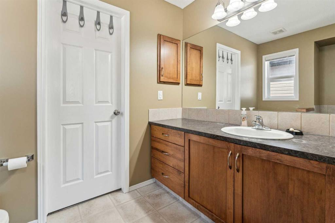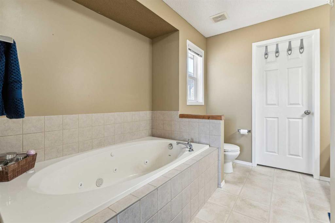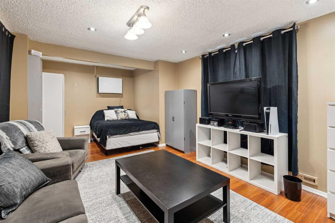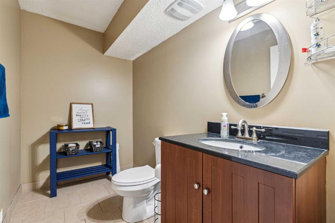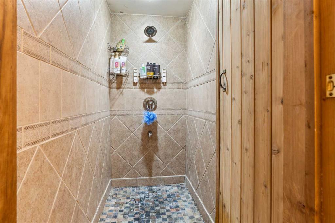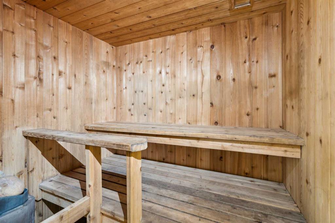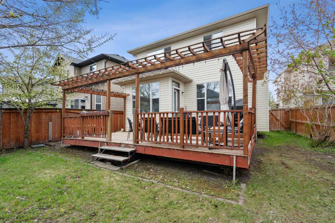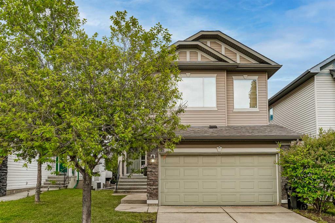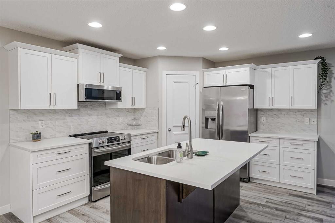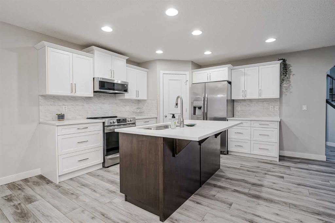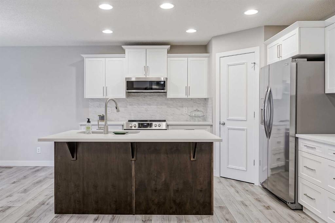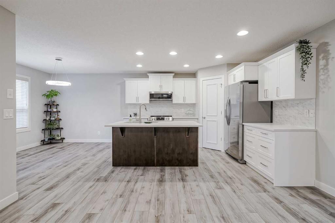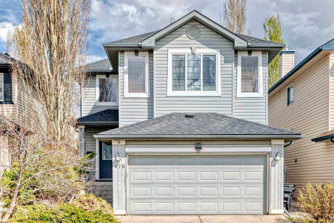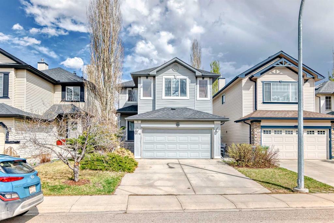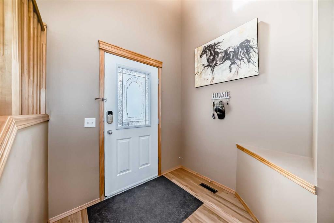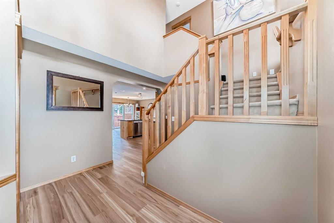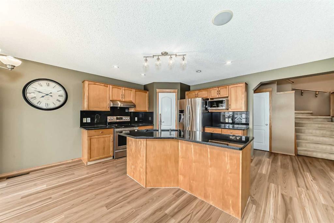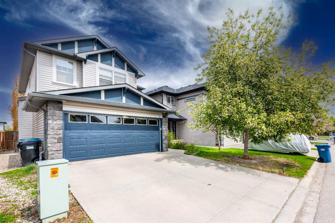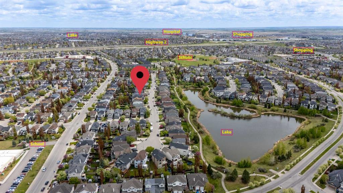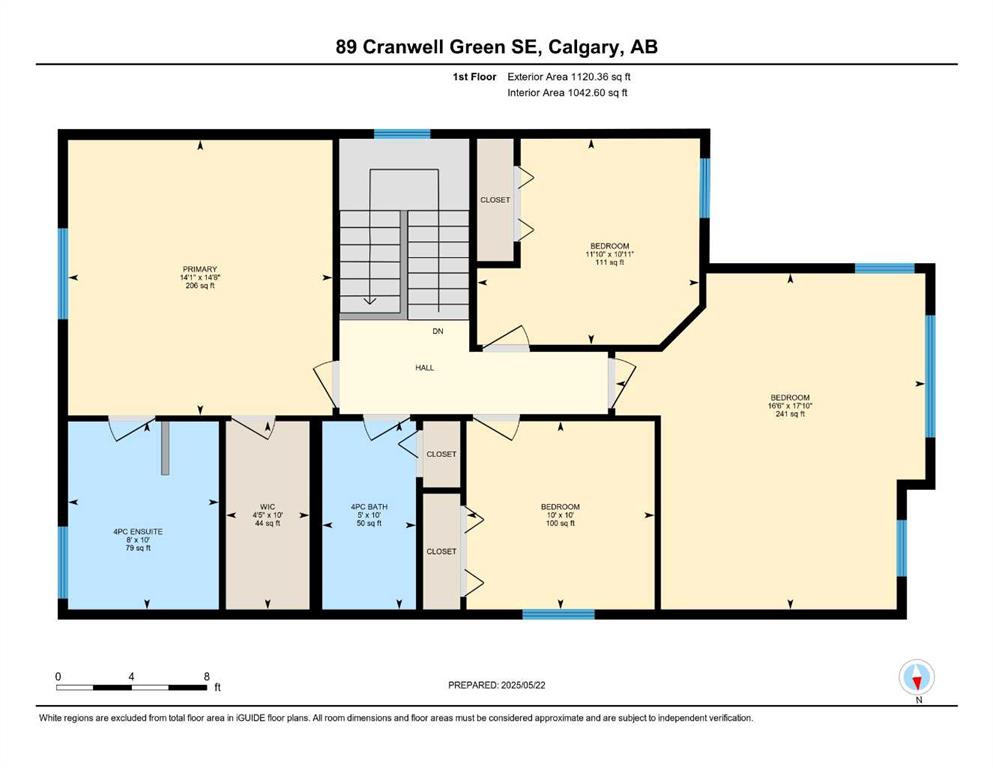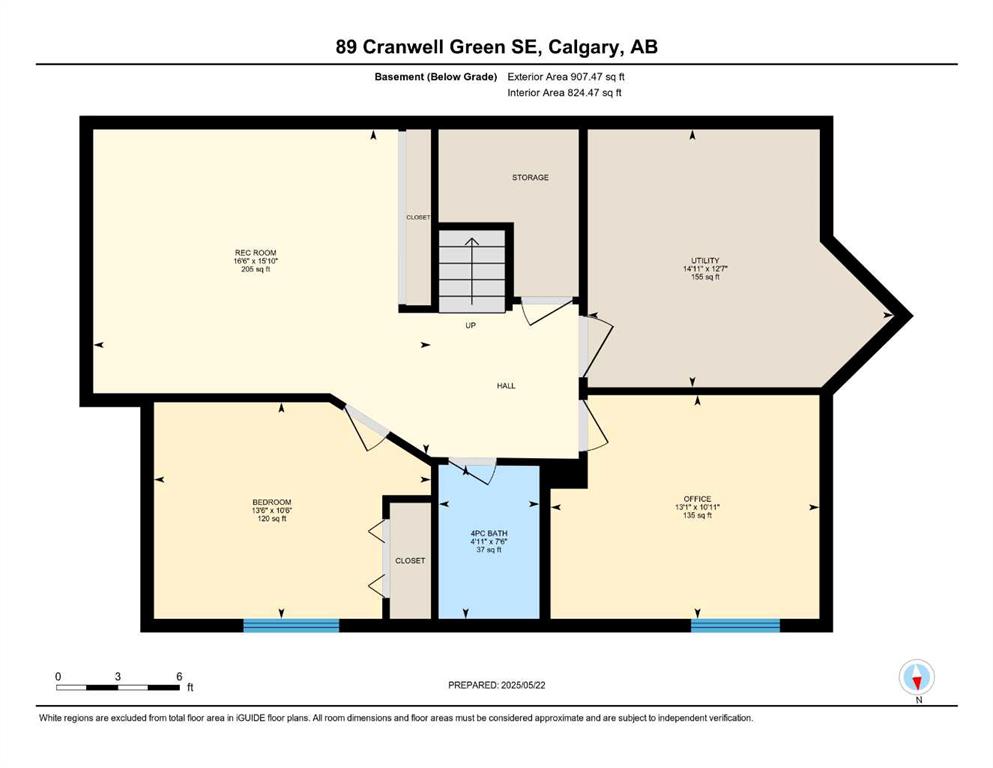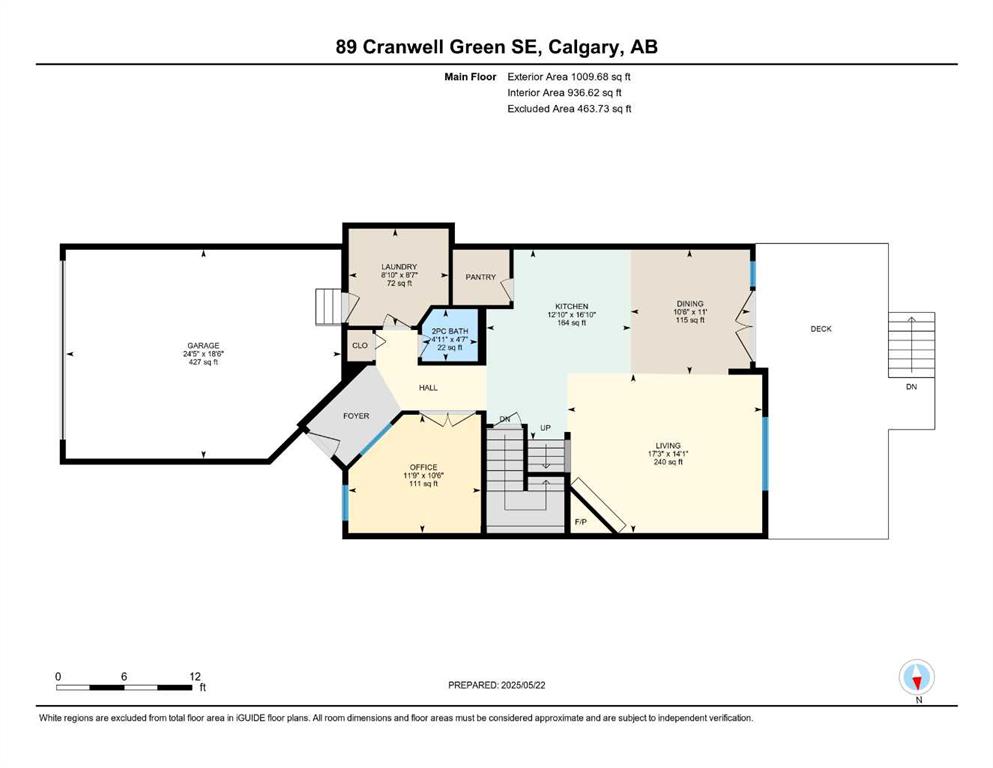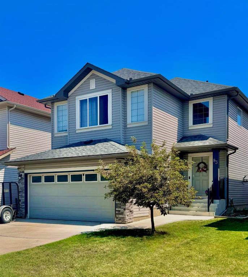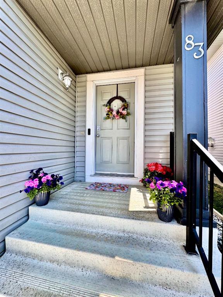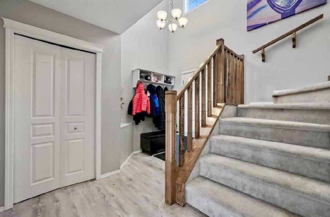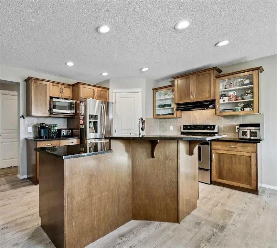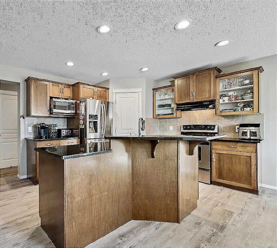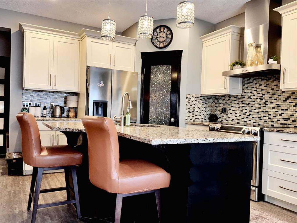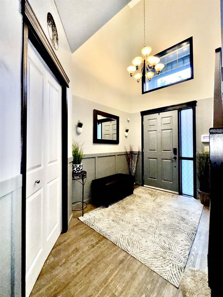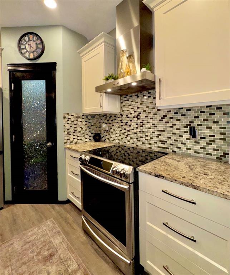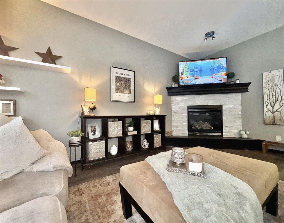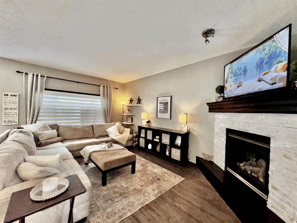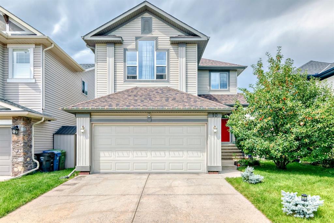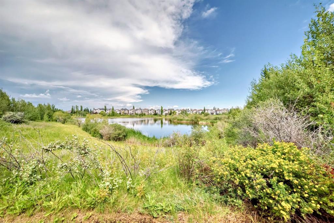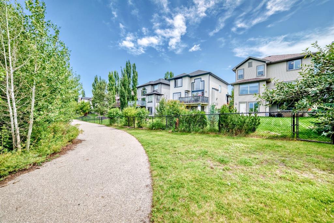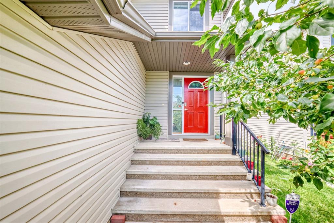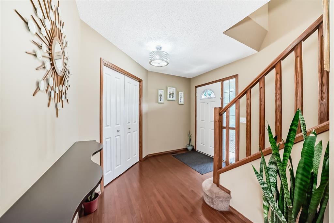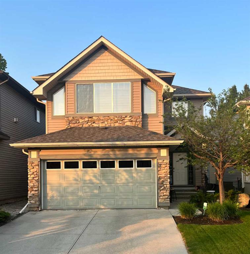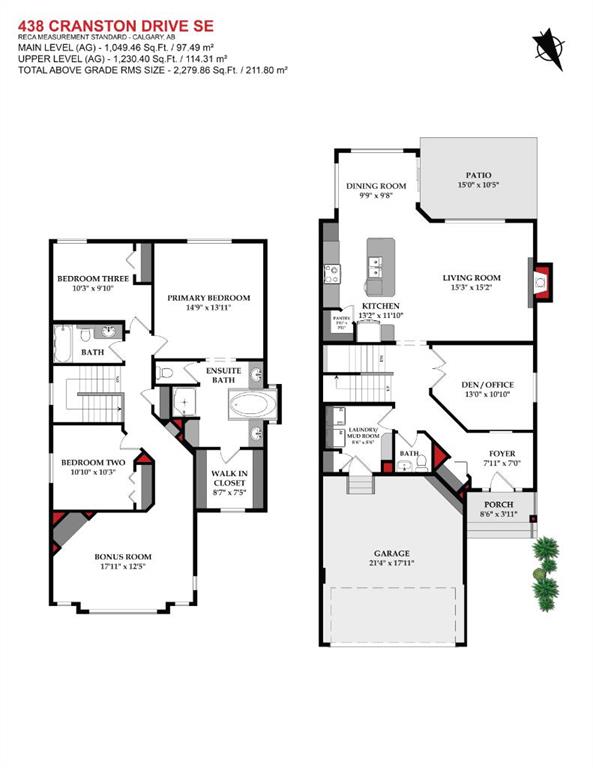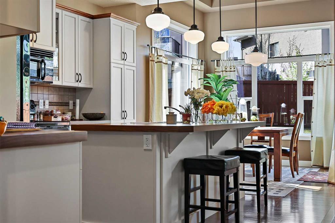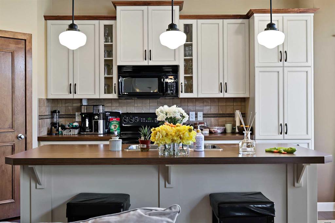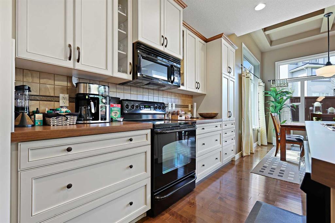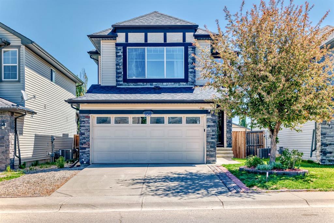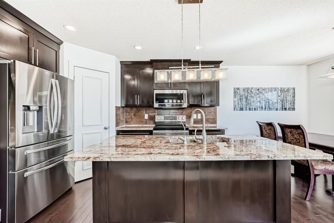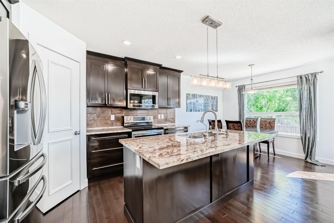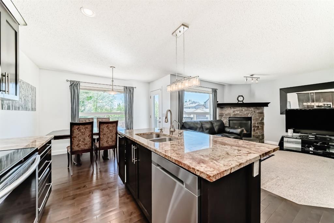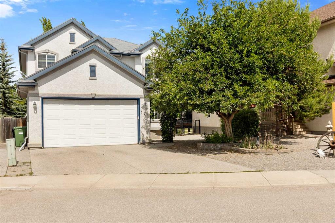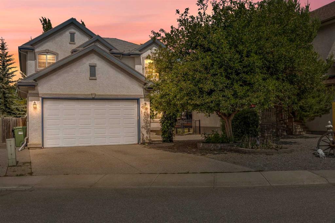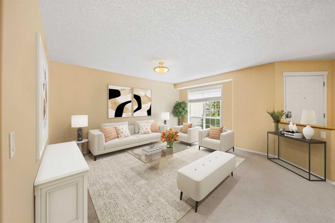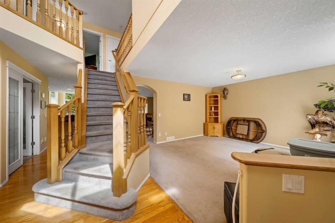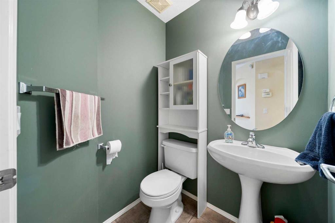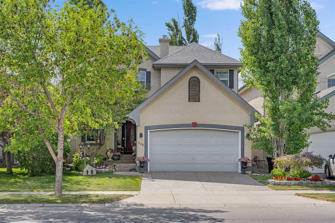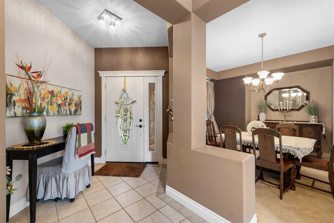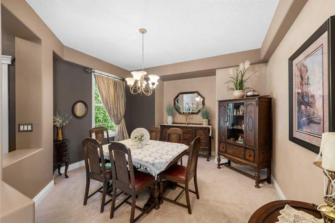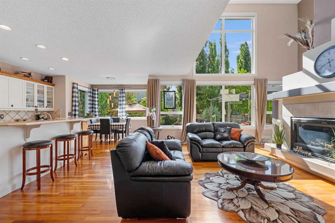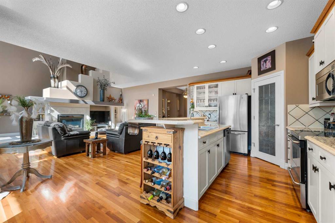266 Cranwell Bay SE
Calgary T3M 1G2
MLS® Number: A2230560
$ 718,000
4
BEDROOMS
2 + 3
BATHROOMS
1,974
SQUARE FEET
2006
YEAR BUILT
**PRICE IMPROVEMENT**Tucked away on a quiet, family-friendly cul-de-sac and surrounded by mature trees, this beautifully maintained 4 bedroom, 2/3 bathroom two-storey home offers the space, comfort, and location your family has been looking for. The main floor offers 9’ ceilings and room for everyone to gather and grow. The spacious kitchen is the heart of the home. Complete with stainless steel appliances, ample cabinetry, a large island with seating for three, and a walk-through pantry that leads conveniently to the main-floor laundry room. Whether it's school mornings or family dinners, this layout makes daily life effortless. The cozy living room with a gas fireplace is ideal for movie nights or quiet storytime, while the sun-filled dining nook overlooks the backyard. A private retreat featuring a large deck perfect for barbecues, birthday parties, or morning coffee in the sunshine. Need more space to spread out? The generous bonus room above the garage gives your family a flexible area for a playroom, homework zone, or second TV room. Upstairs, the primary suite includes a private 4-piece ensuite and a huge walk-in closet, while two additional bedrooms with hardwood floors share a full bathroom. The fully finished basement is perfect for teens, guests, or family game nights with a spacious rec room, a fourth bedroom, and a unique spa-style area with a sauna, shower, and change room for ultimate relaxation after sports or busy days. Additional features include: Double attached garage (22’ deep) fits a full-sized truck or all your gear Central air conditioning to keep everyone comfortable year-round. Walking distance to great schools. Just minutes from scenic ridge walks, playgrounds, and the Cranston Residents’ Association amenities: splash park, tennis courts, skate park, skating rink, and more Located in a welcoming, well-established community with everything your family needs. Book your private showing with your favourite Realtor today!
| COMMUNITY | Cranston |
| PROPERTY TYPE | Detached |
| BUILDING TYPE | House |
| STYLE | 2 Storey |
| YEAR BUILT | 2006 |
| SQUARE FOOTAGE | 1,974 |
| BEDROOMS | 4 |
| BATHROOMS | 5.00 |
| BASEMENT | Finished, Full |
| AMENITIES | |
| APPLIANCES | Central Air Conditioner, Dishwasher, Dryer, Microwave, Range Hood, Refrigerator, Washer |
| COOLING | Central Air |
| FIREPLACE | Gas |
| FLOORING | Hardwood, Laminate, Linoleum |
| HEATING | Forced Air |
| LAUNDRY | Laundry Room, Main Level |
| LOT FEATURES | Back Yard, Cul-De-Sac, Landscaped, Pie Shaped Lot |
| PARKING | Double Garage Attached |
| RESTRICTIONS | None Known |
| ROOF | Asphalt Shingle |
| TITLE | Fee Simple |
| BROKER | Real Broker |
| ROOMS | DIMENSIONS (m) | LEVEL |
|---|---|---|
| 1pc Bathroom | 8`7" x 11`7" | Basement |
| Storage | 7`9" x 14`3" | Basement |
| 2pc Bathroom | 8`8" x 5`0" | Basement |
| Game Room | 11`6" x 20`0" | Basement |
| Bedroom | 12`2" x 10`1" | Basement |
| 2pc Bathroom | 4`11" x 4`8" | Main |
| Foyer | 10`3" x 7`8" | Main |
| Laundry | 7`11" x 7`4" | Main |
| Office | 8`9" x 8`10" | Main |
| Dining Room | 9`11" x 6`0" | Main |
| Kitchen | 12`0" x 16`5" | Main |
| Living Room | 13`0" x 14`0" | Main |
| 4pc Bathroom | 8`8" x 4`11" | Upper |
| Bedroom | 8`10" x 11`0" | Upper |
| Family Room | 17`11" x 17`6" | Upper |
| Walk-In Closet | 8`3" x 7`11" | Upper |
| 4pc Ensuite bath | 10`2" x 9`11" | Upper |
| Bedroom - Primary | 12`0" x 14`6" | Upper |
| Bedroom | 12`8" x 9`9" | Upper |


