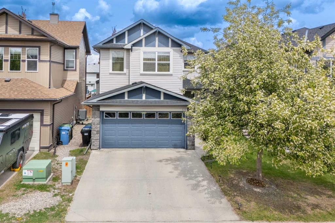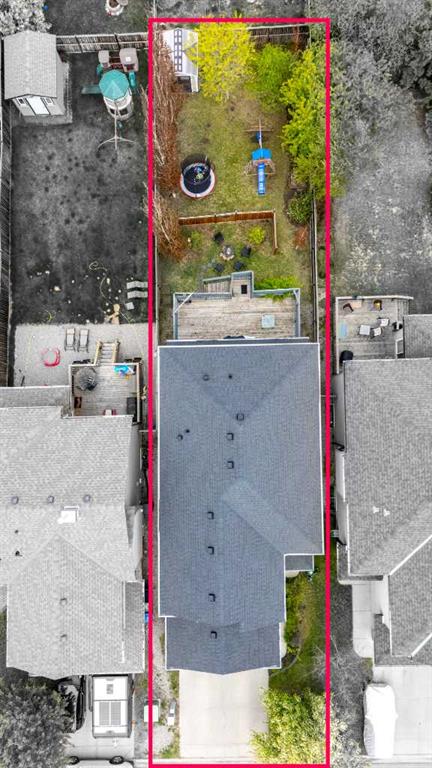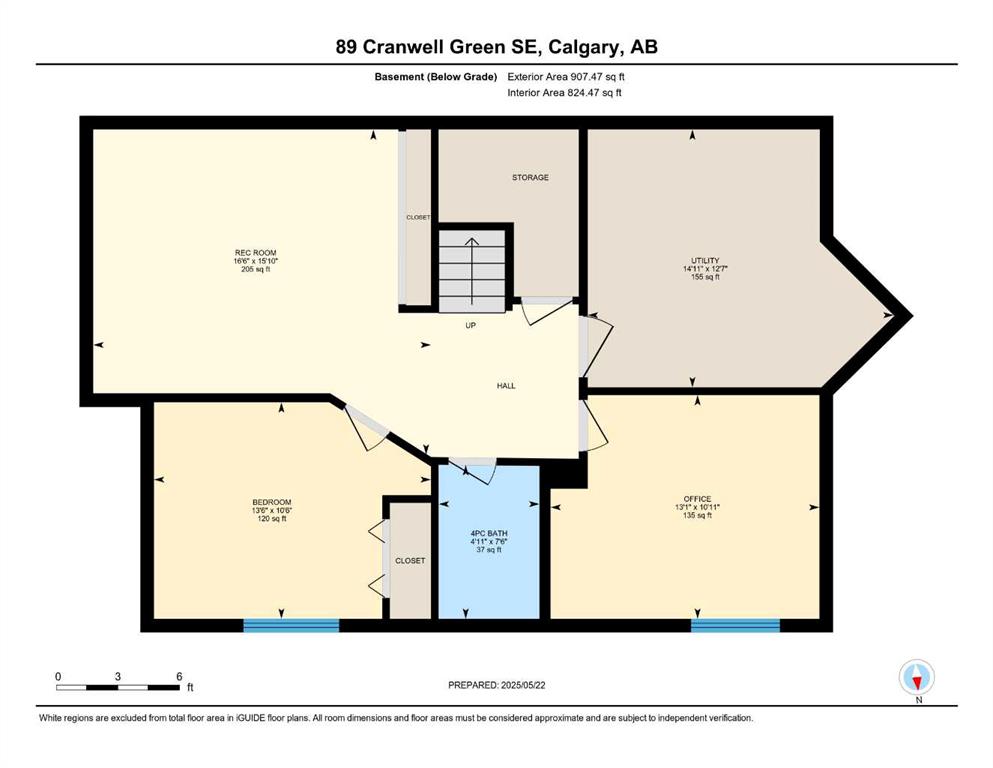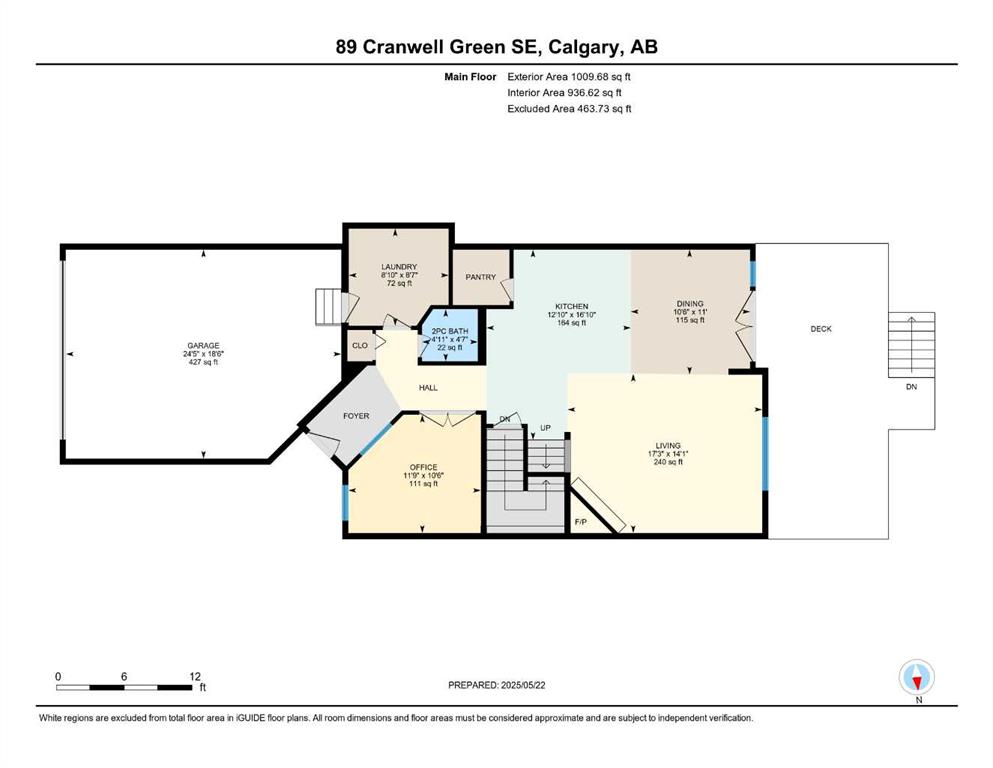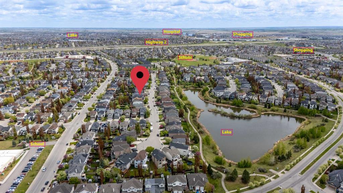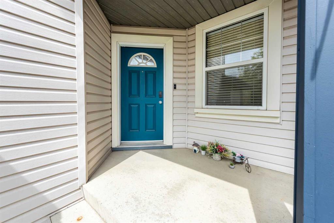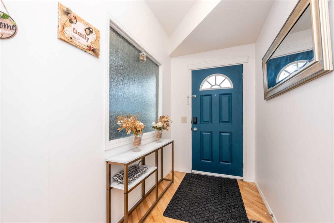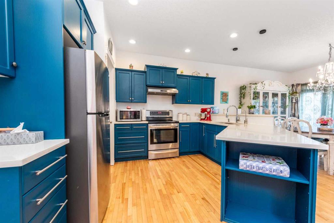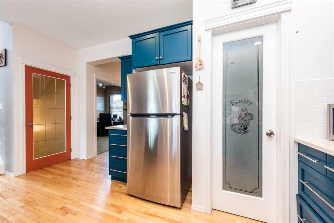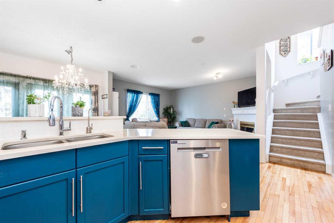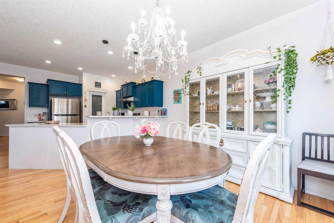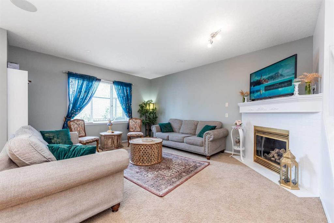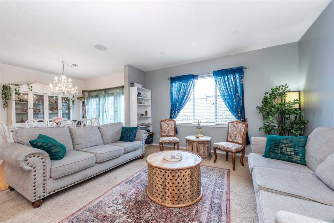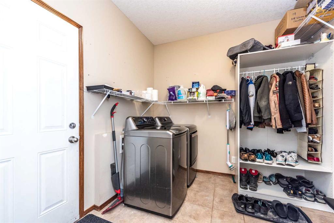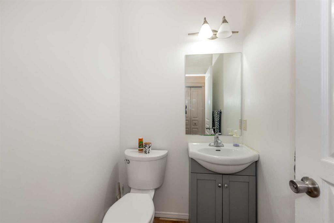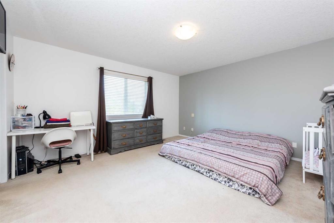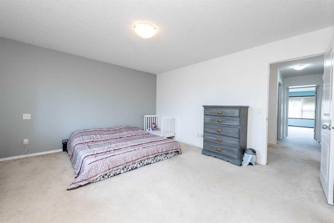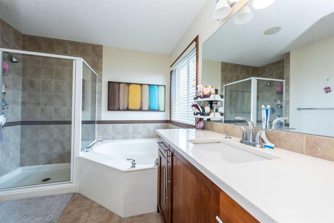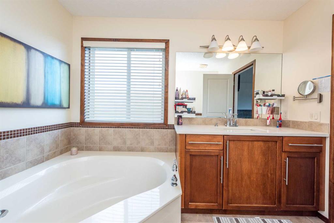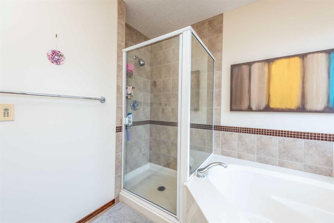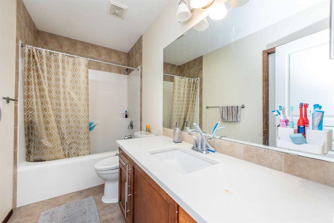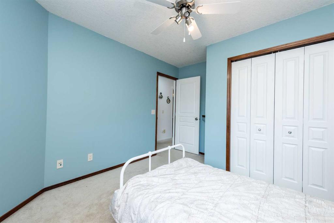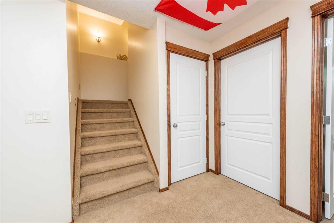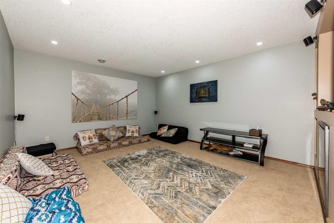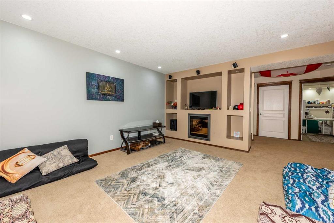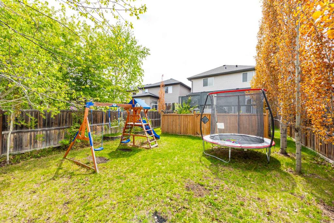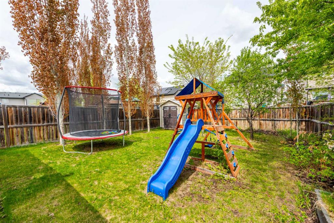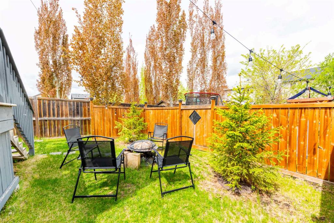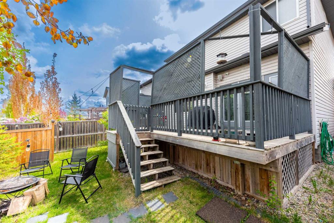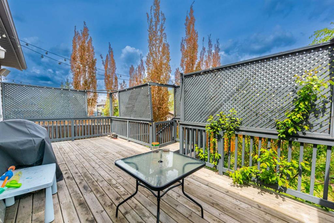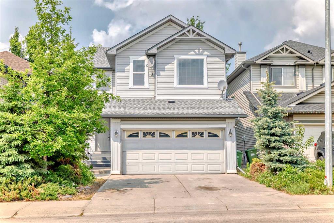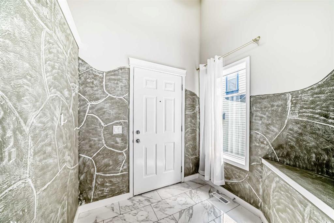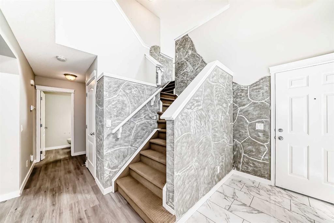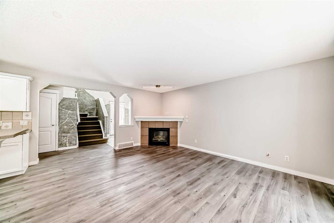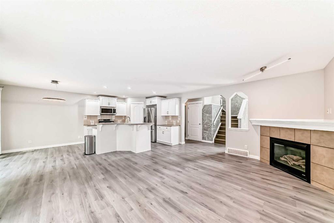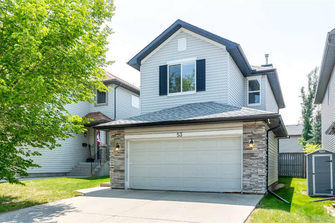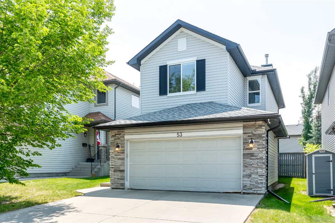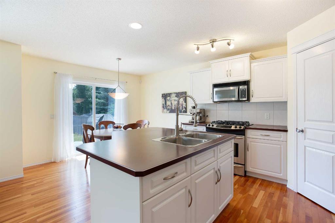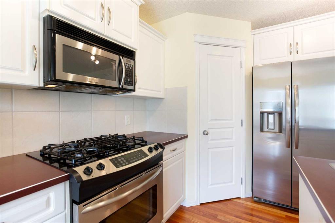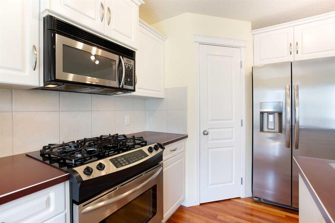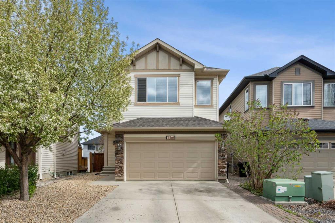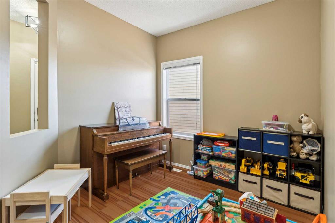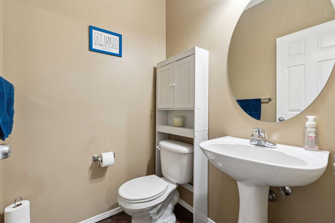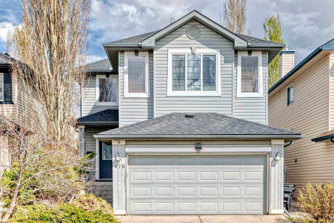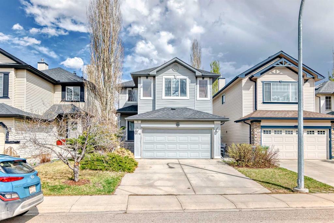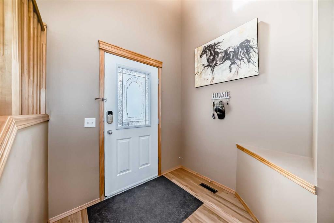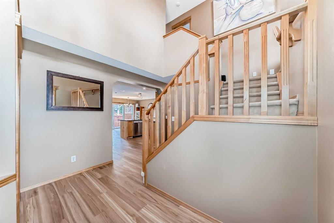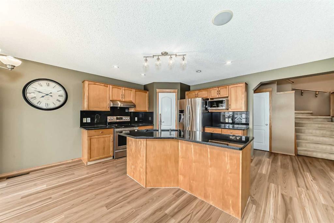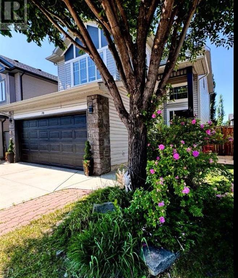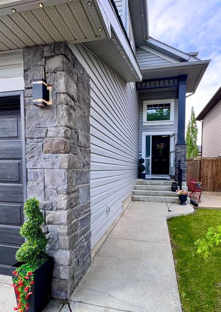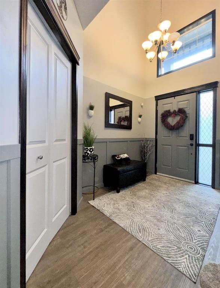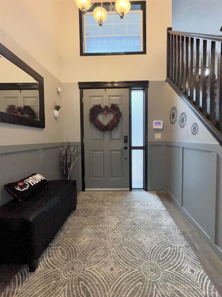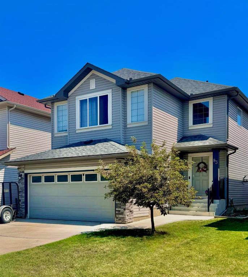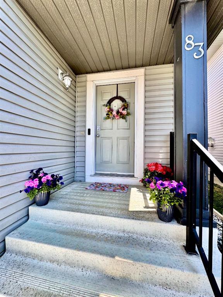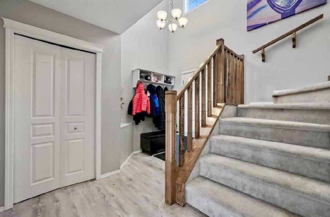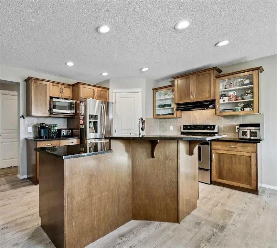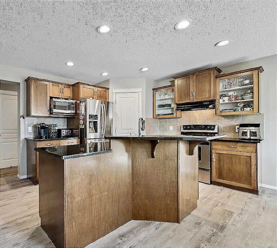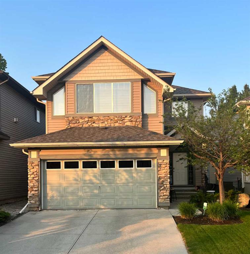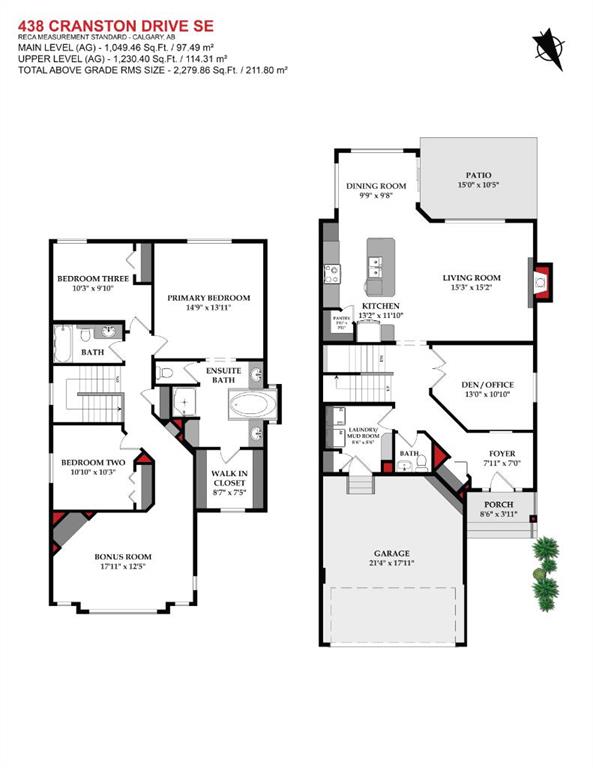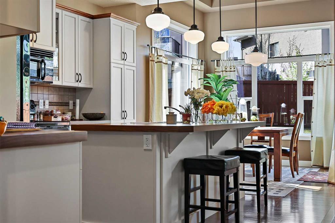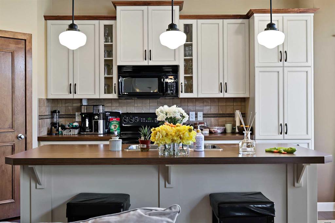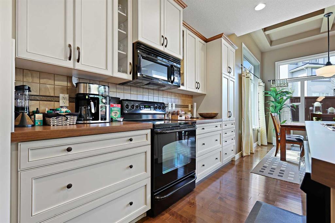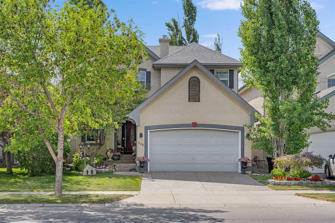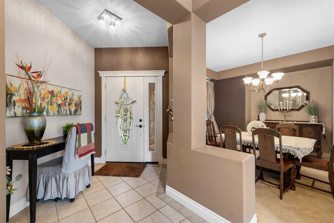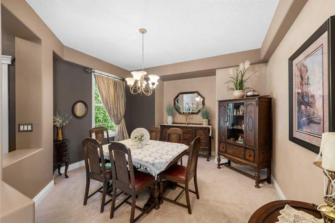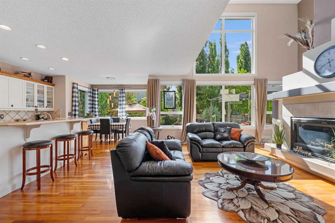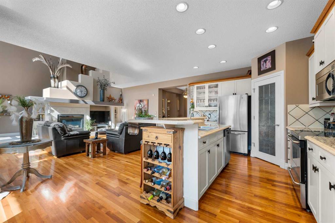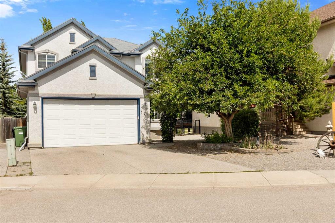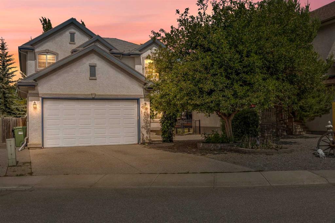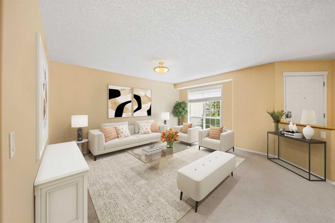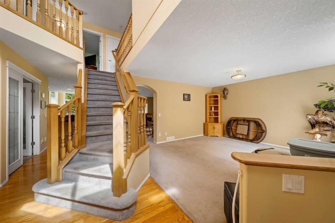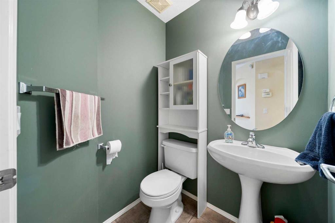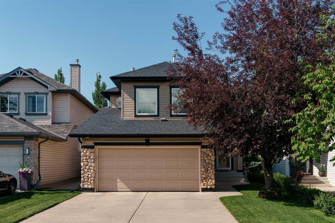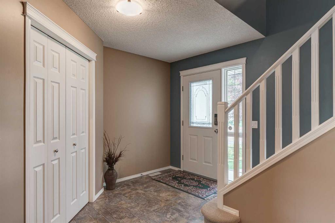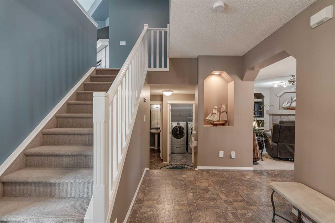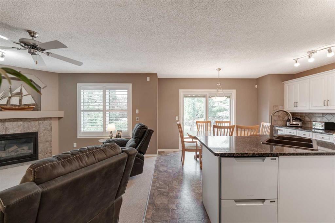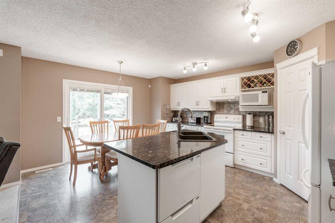89 Cranwell Green SE
Calgary T3M 0B2
MLS® Number: A2223953
$ 729,900
5
BEDROOMS
3 + 1
BATHROOMS
2,130
SQUARE FEET
2006
YEAR BUILT
Welcome to this beautifully maintained two-story detached home in the sought-after community of Cranston SE, Calgary! Ideally located just steps from scenic walking paths, green space, and a tranquil pond, this home sits on one of the longest lots in Cranston, offering abundant outdoor space, mature trees, and a full-width private deck, perfect for summer evenings. Enjoy the convenience of nearby schools, shopping, and easy access to Stoney Trail, all while relaxing in the comfort of a fully air-conditioned home. The double front attached garage and ample street parking provide practicality, while thoughtful upgrades enhance every corner of the home. Step inside to a bright and functional main floor featuring a main-floor office, ideal for working from home, alongside hardwood flooring, a cozy corner fireplace, and a well-sized living and dining area. The kitchen offers newer countertops, stainless steel appliances, a corner pantry, and a convenient upgraded laundry room. Upstairs, the primary bedroom retreat includes a spacious 4-piece ensuite with a soaking tub and standing shower, and a large walk-in closet. Two additional bedrooms share a full bathroom, Upstairs aso has a bonus room which is exceptionally spacious and bright. The professionally developed basement features a large rec room with pot lights and fireplace, an additional bedroom, a second office, and a shared bathroom, ideal for guests or extended family. Additional upgrades include a water softener, built-in sound system, Air Conditioner, media niche, modern railing, and more. This home is truly immaculate and move-in ready. Don’t miss your chance to own this exceptional property in one of Calgary’s most desirable communities. Book your private showing today!
| COMMUNITY | Cranston |
| PROPERTY TYPE | Detached |
| BUILDING TYPE | House |
| STYLE | 2 Storey |
| YEAR BUILT | 2006 |
| SQUARE FOOTAGE | 2,130 |
| BEDROOMS | 5 |
| BATHROOMS | 4.00 |
| BASEMENT | Finished, Full |
| AMENITIES | |
| APPLIANCES | Dishwasher, Dryer, Electric Stove, Garage Control(s), Refrigerator, Washer, Water Softener |
| COOLING | Central Air |
| FIREPLACE | Gas |
| FLOORING | Carpet, Hardwood, Tile |
| HEATING | Forced Air |
| LAUNDRY | Main Level |
| LOT FEATURES | Back Yard, Landscaped, Rectangular Lot, See Remarks |
| PARKING | Double Garage Attached |
| RESTRICTIONS | Restrictive Covenant, Utility Right Of Way |
| ROOF | Asphalt Shingle |
| TITLE | Fee Simple |
| BROKER | RE/MAX First |
| ROOMS | DIMENSIONS (m) | LEVEL |
|---|---|---|
| 4pc Bathroom | 7`6" x 4`11" | Basement |
| Bedroom | 10`6" x 13`6" | Basement |
| Office | 10`11" x 13`1" | Basement |
| Game Room | 15`10" x 16`6" | Basement |
| 2pc Bathroom | 4`7" x 4`11" | Main |
| Dining Room | 11`0" x 10`6" | Main |
| Kitchen | 16`10" x 12`10" | Main |
| Laundry | 8`7" x 8`10" | Main |
| Living Room | 14`1" x 17`3" | Main |
| Office | 10`6" x 11`9" | Main |
| 4pc Bathroom | 10`0" x 5`0" | Upper |
| 4pc Ensuite bath | 10`0" x 8`0" | Upper |
| Bedroom | 17`10" x 16`6" | Upper |
| Bedroom | 10`0" x 10`0" | Upper |
| Bedroom | 10`11" x 11`10" | Upper |
| Bedroom - Primary | 14`8" x 14`1" | Upper |

