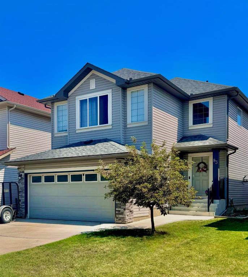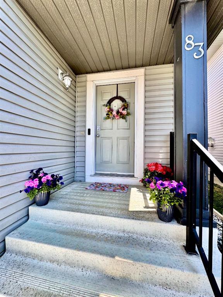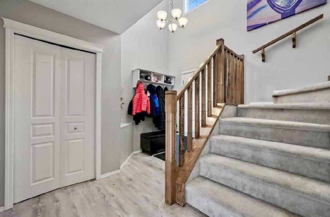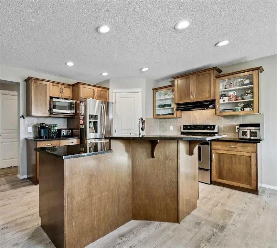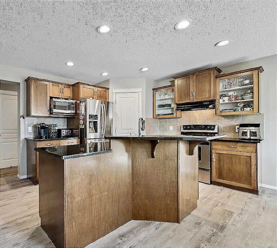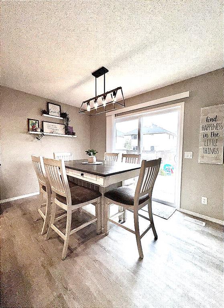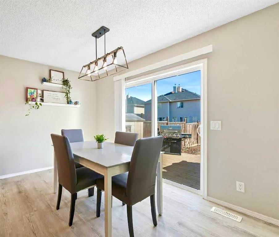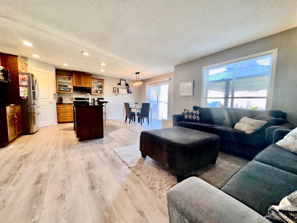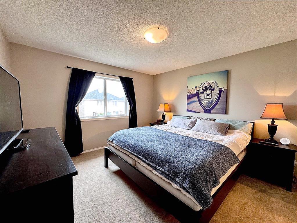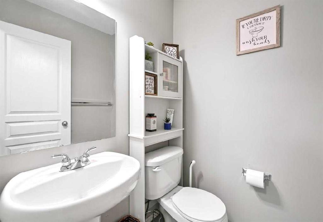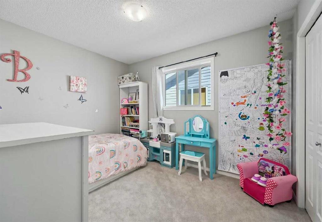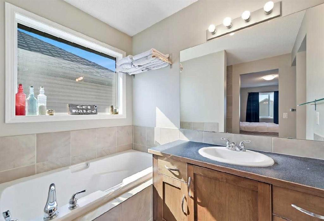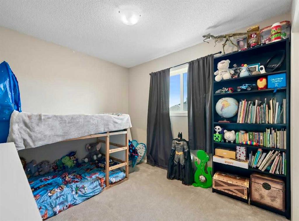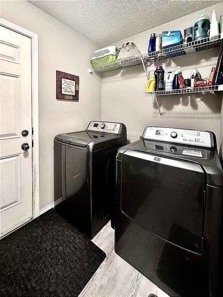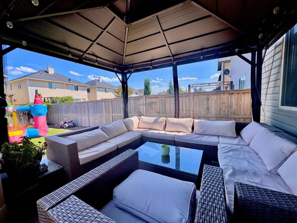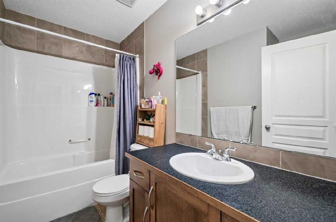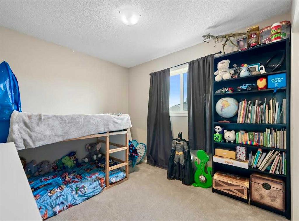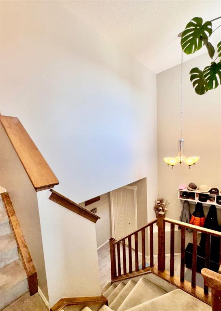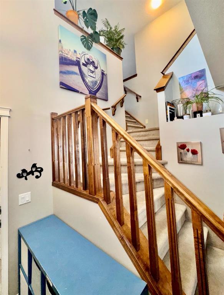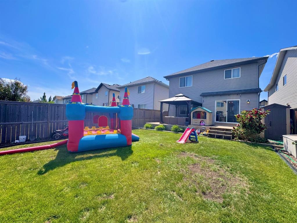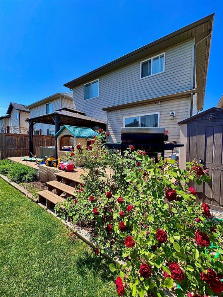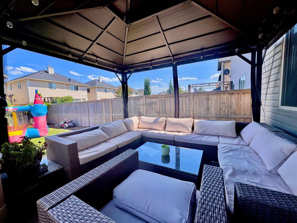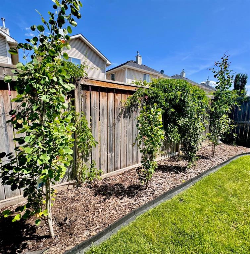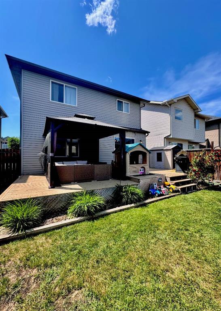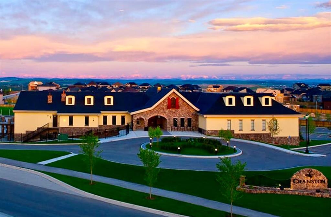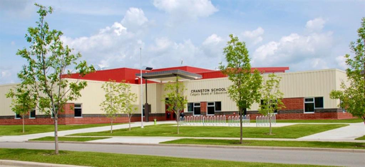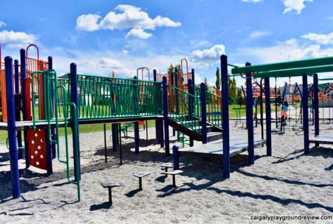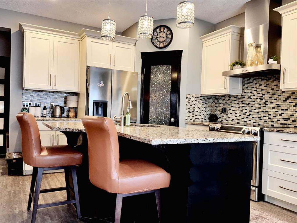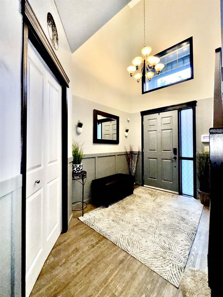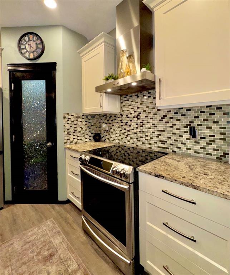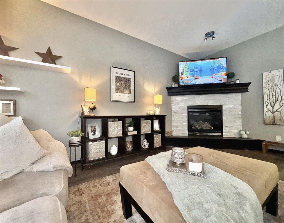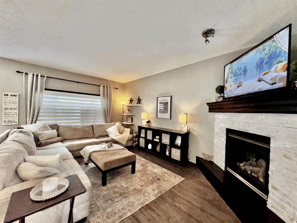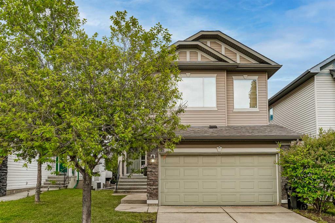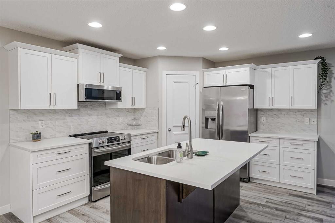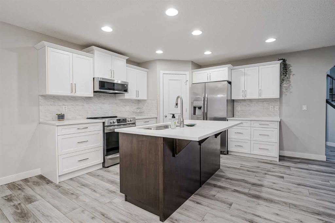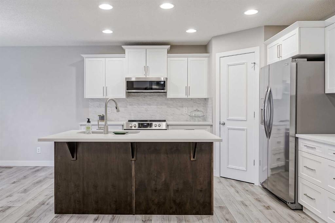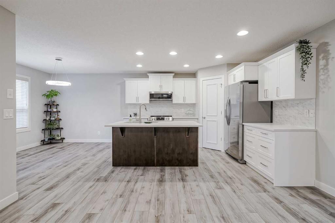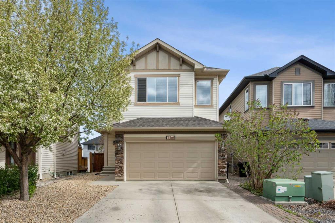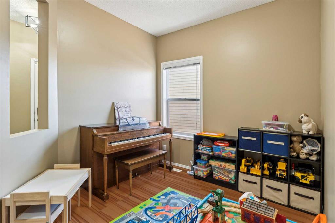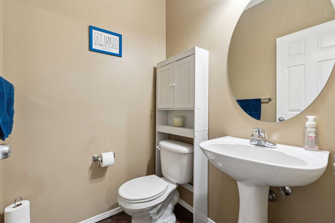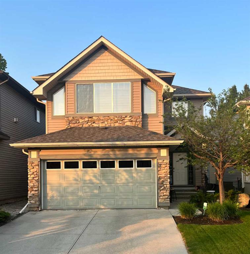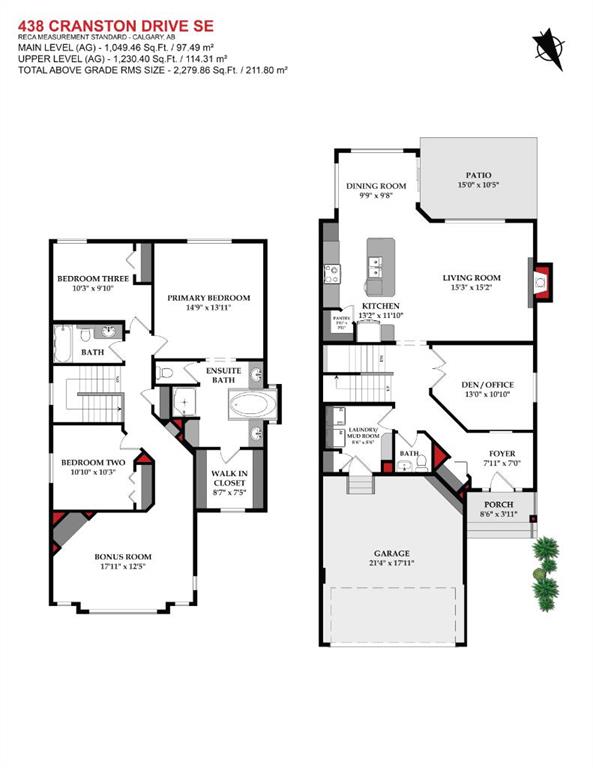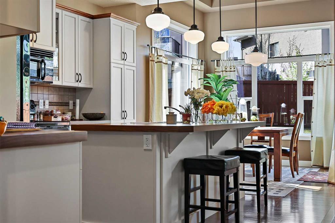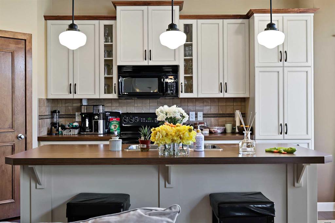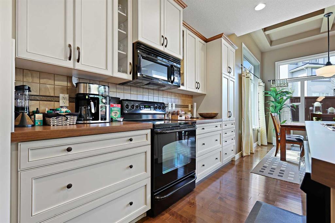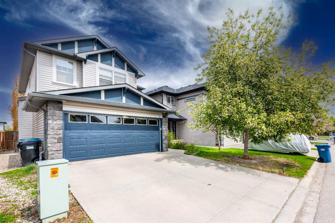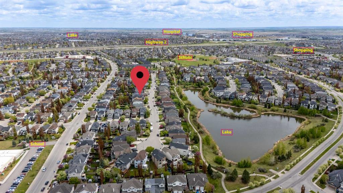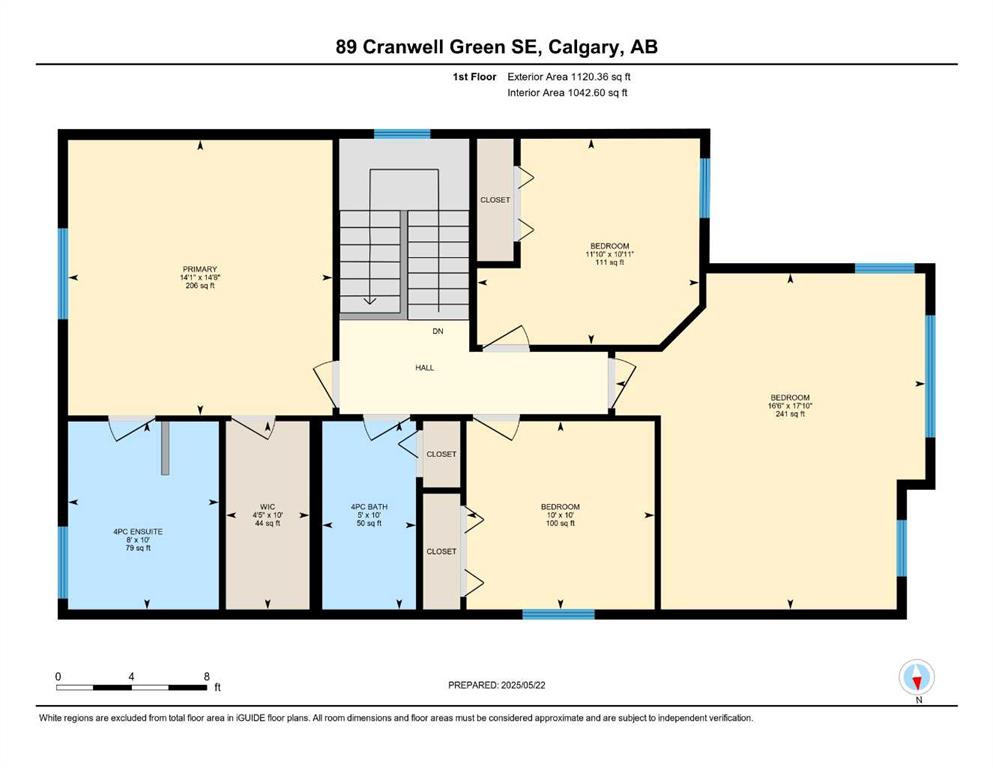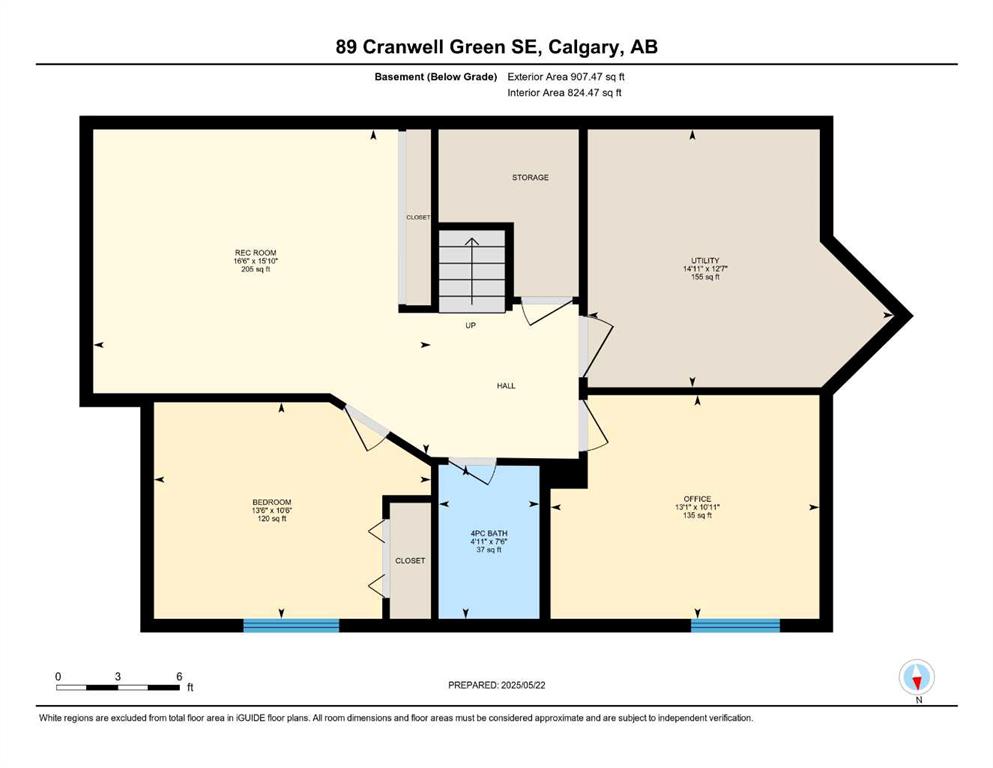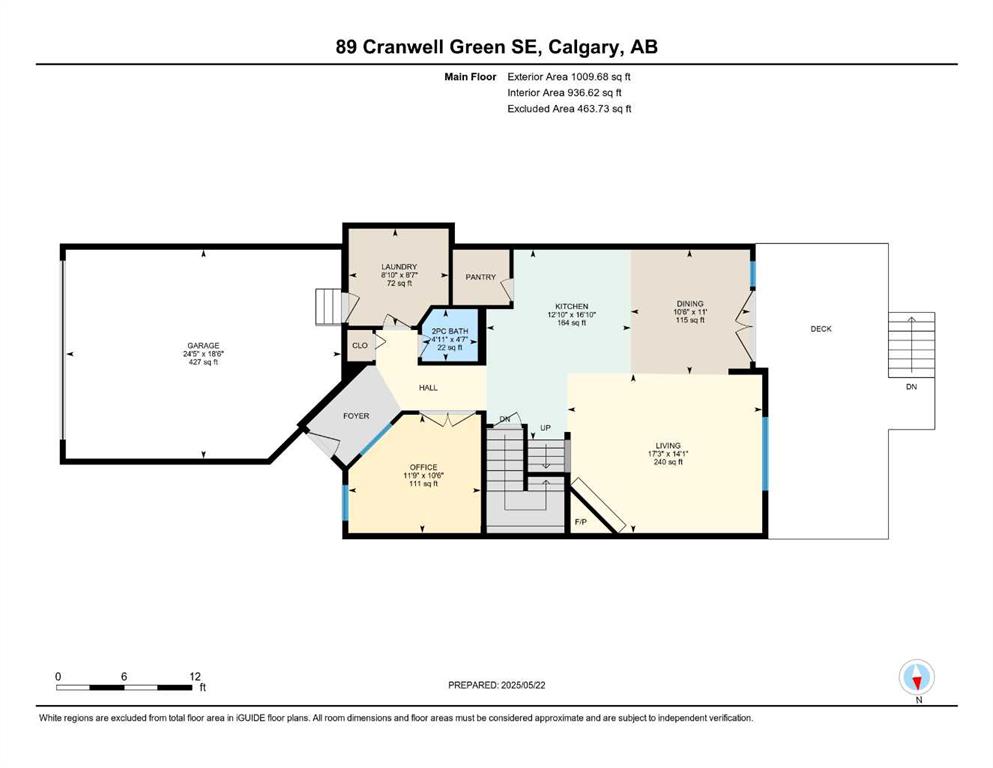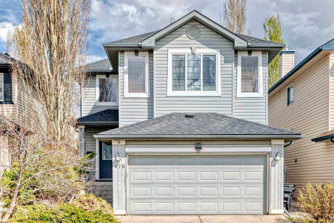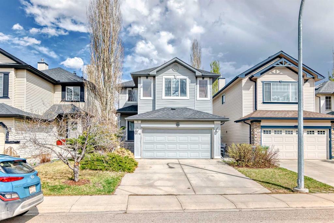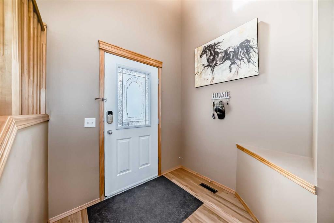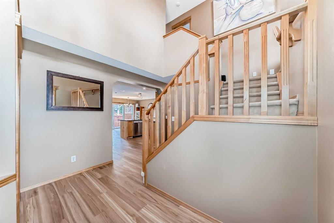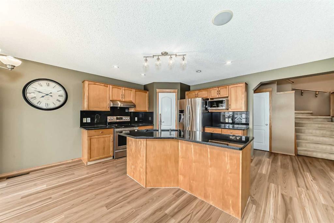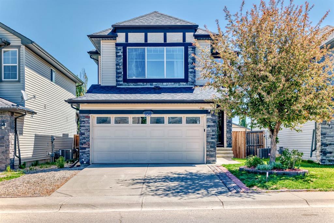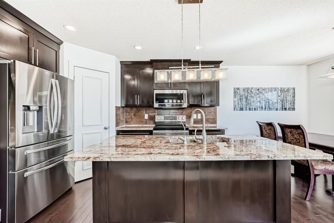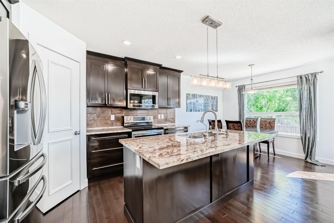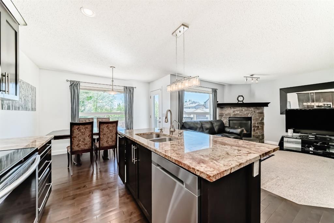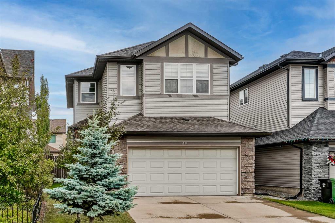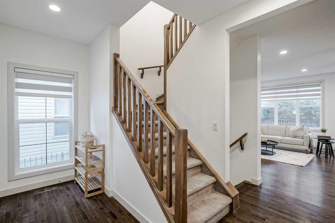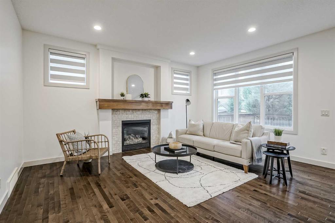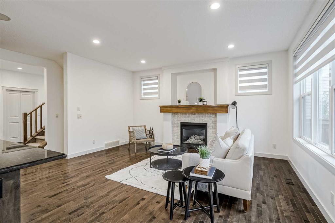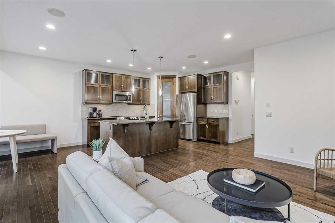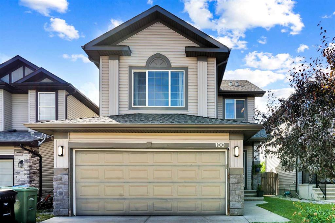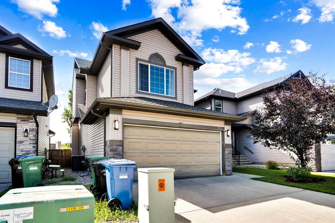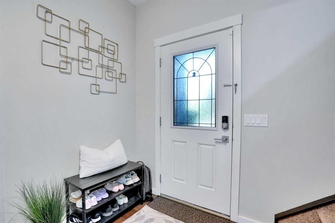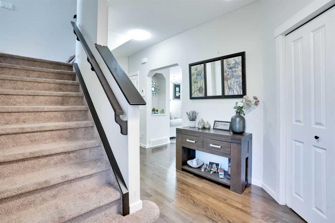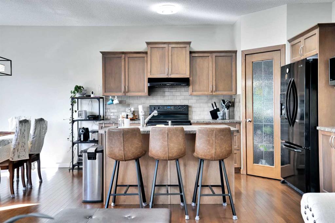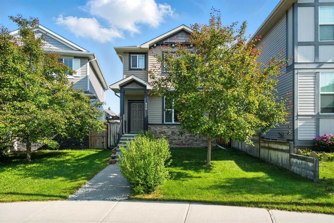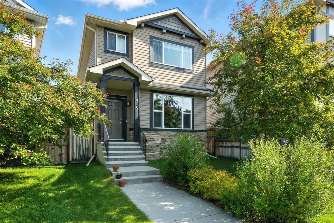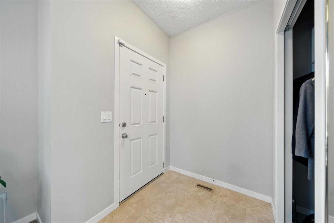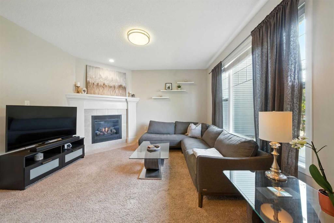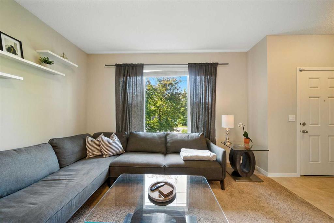83 Cranwell Common SE
Calgary T3M 0J4
MLS® Number: A2224822
$ 644,900
3
BEDROOMS
2 + 1
BATHROOMS
1,774
SQUARE FEET
2007
YEAR BUILT
*PRICED TO SELL, act quick!* Detached family home featuring central A/C, newer roof and new vinyl flooring throughout the main level. The warm cappuccino kitchen offers granite countertops, a central island, and ample cabinet space & pantry, opening to a bright dining area. Spacious living room includes a cozy fireplace with mantle, you’ll also find a powder room and laundry completing this floor. Upstairs offers a large bonus room, primary bedroom with walk-in closet and ensuite, plus two additional bedrooms and a full bathroom. The basement is framed with some permits in place (electrical and building); blueprints available. The back yard consists of a large deck, with gazebo, perfect for entertaining. Ideally located near 3 excellent schools (Catholic & CBE), with easy access to walking/bike paths, shopping, and both Deerfoot and Stoney Trail.
| COMMUNITY | Cranston |
| PROPERTY TYPE | Detached |
| BUILDING TYPE | House |
| STYLE | 2 Storey |
| YEAR BUILT | 2007 |
| SQUARE FOOTAGE | 1,774 |
| BEDROOMS | 3 |
| BATHROOMS | 3.00 |
| BASEMENT | Full, Unfinished |
| AMENITIES | |
| APPLIANCES | Central Air Conditioner, Dishwasher, Dryer, Electric Stove, Garage Control(s), Humidifier, Microwave, Range Hood, Refrigerator, Washer, Window Coverings |
| COOLING | Central Air |
| FIREPLACE | Blower Fan, Gas, Living Room, Mantle, Tile |
| FLOORING | Carpet, Vinyl Plank |
| HEATING | Fireplace(s), Forced Air |
| LAUNDRY | Laundry Room, Main Level |
| LOT FEATURES | Back Yard, Front Yard, Gazebo, Lawn, Level, Rectangular Lot |
| PARKING | Double Garage Attached, Driveway |
| RESTRICTIONS | None Known |
| ROOF | Asphalt Shingle |
| TITLE | Fee Simple |
| BROKER | CIR Realty |
| ROOMS | DIMENSIONS (m) | LEVEL |
|---|---|---|
| Living Room | 16`11" x 13`0" | Main |
| Kitchen | 12`0" x 11`2" | Main |
| Dining Room | 12`0" x 7`9" | Main |
| Laundry | 9`0" x 5`7" | Main |
| 2pc Bathroom | Main | |
| Bonus Room | 18`0" x 13`5" | Upper |
| Bedroom - Primary | 13`3" x 12`1" | Upper |
| 4pc Ensuite bath | Upper | |
| Bedroom | 11`0" x 9`0" | Upper |
| Bedroom | 10`2" x 9`5" | Upper |
| 4pc Bathroom | Upper |

