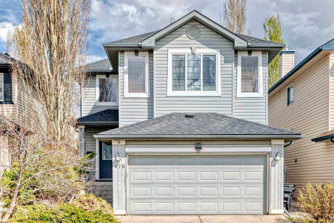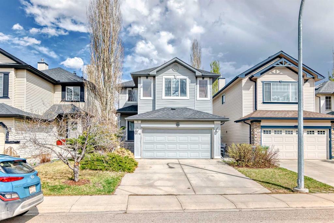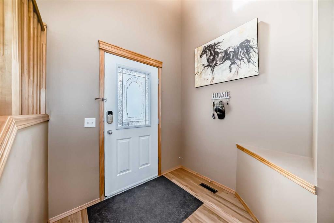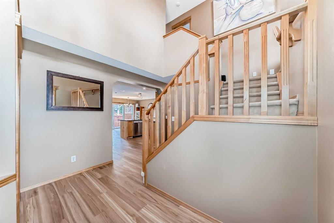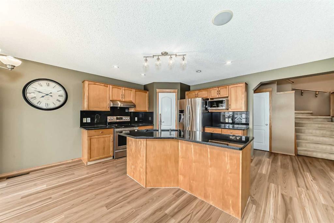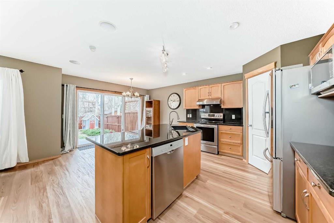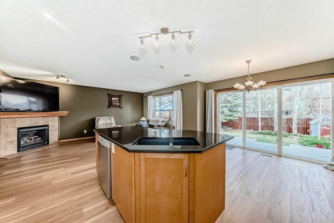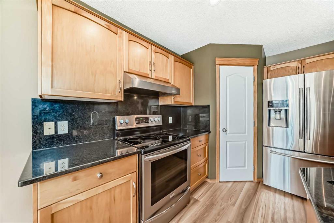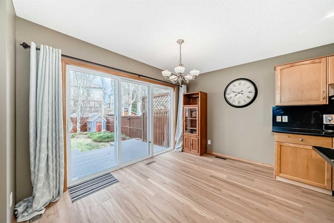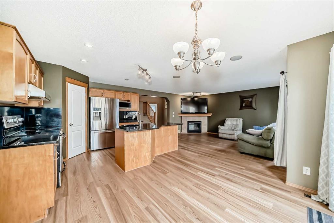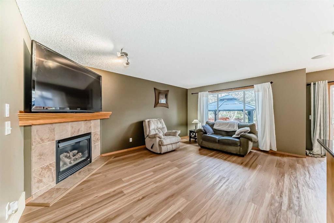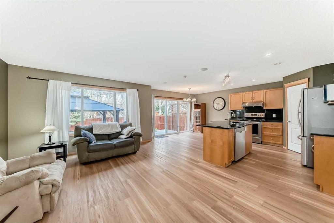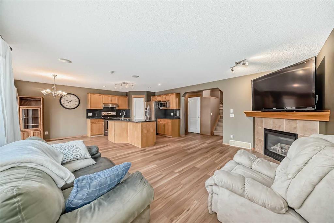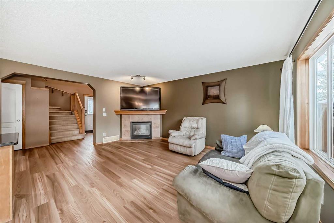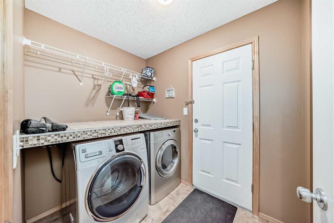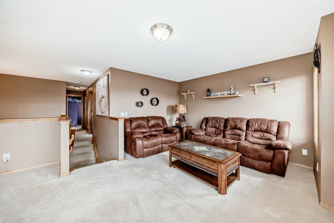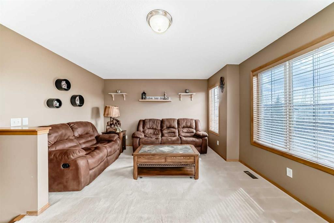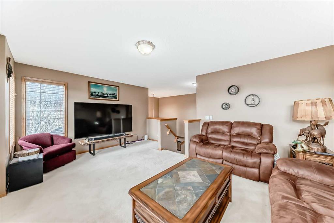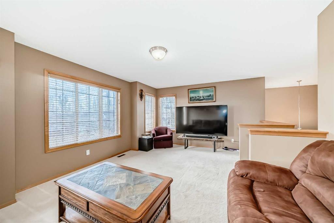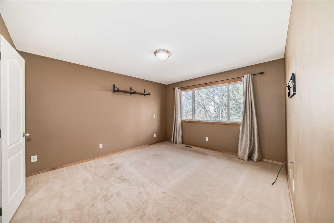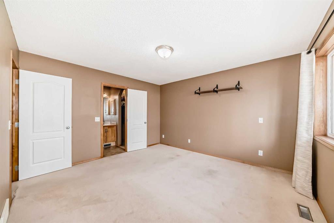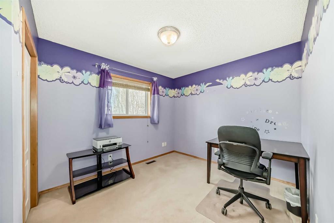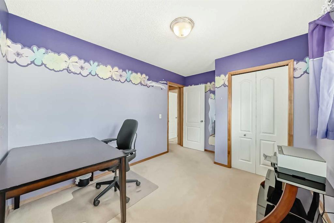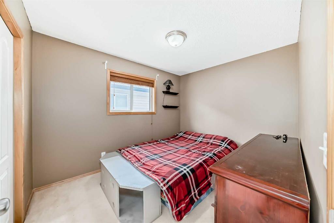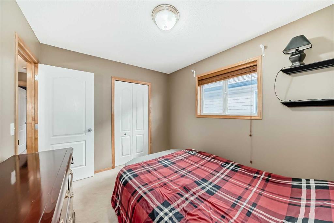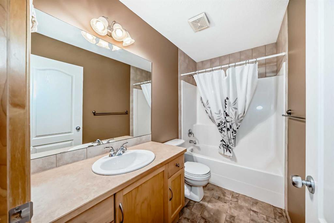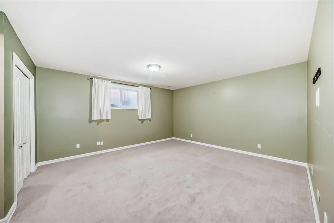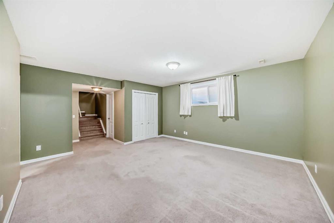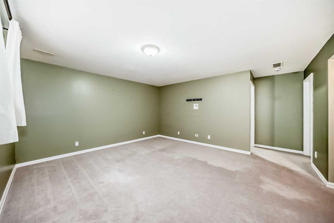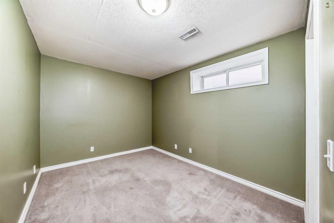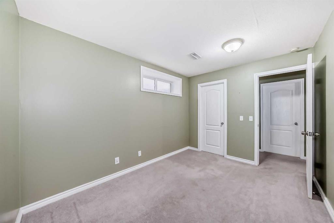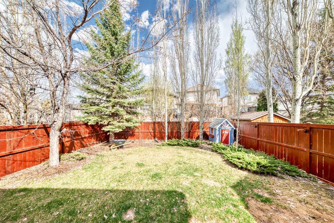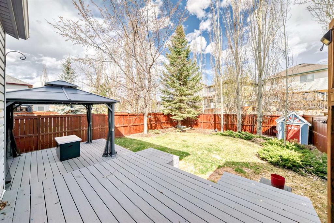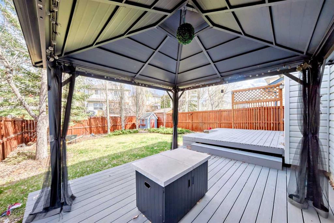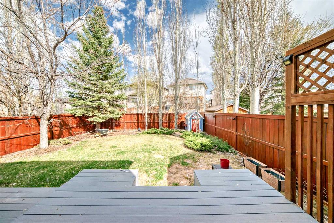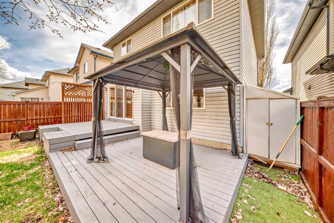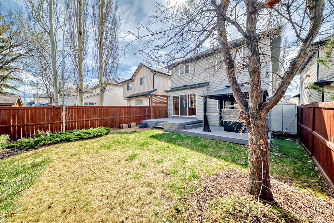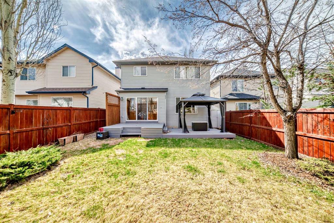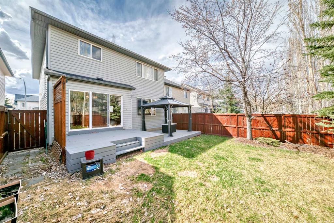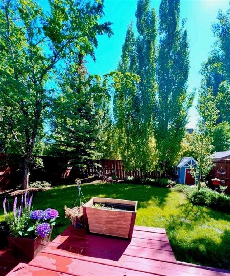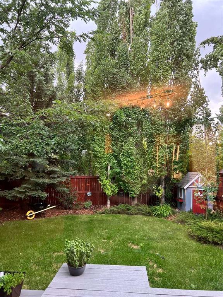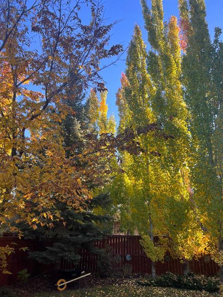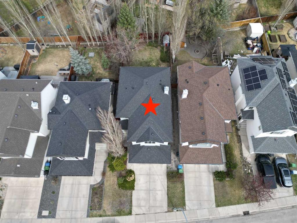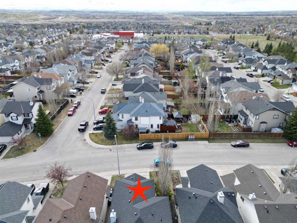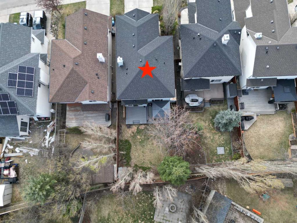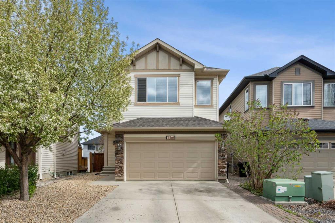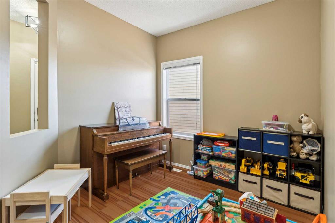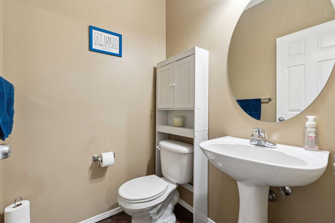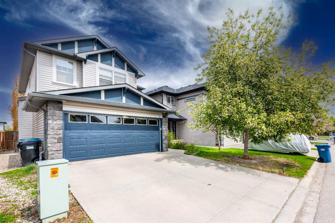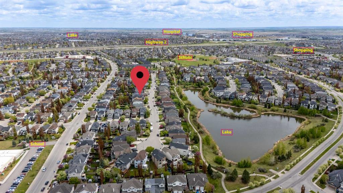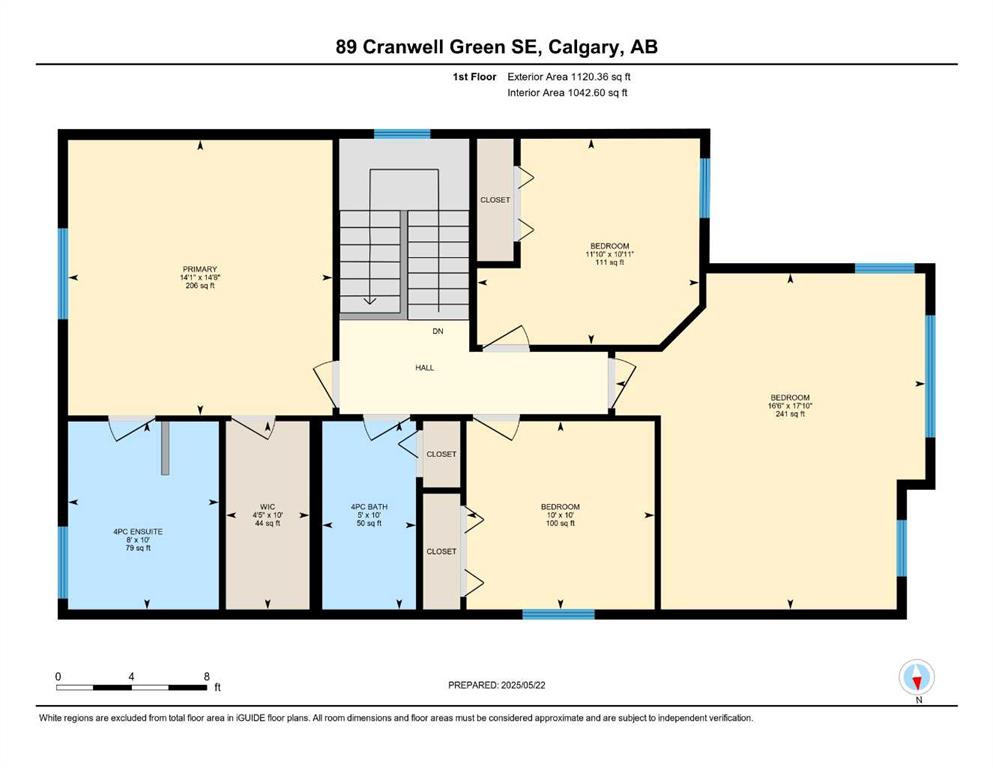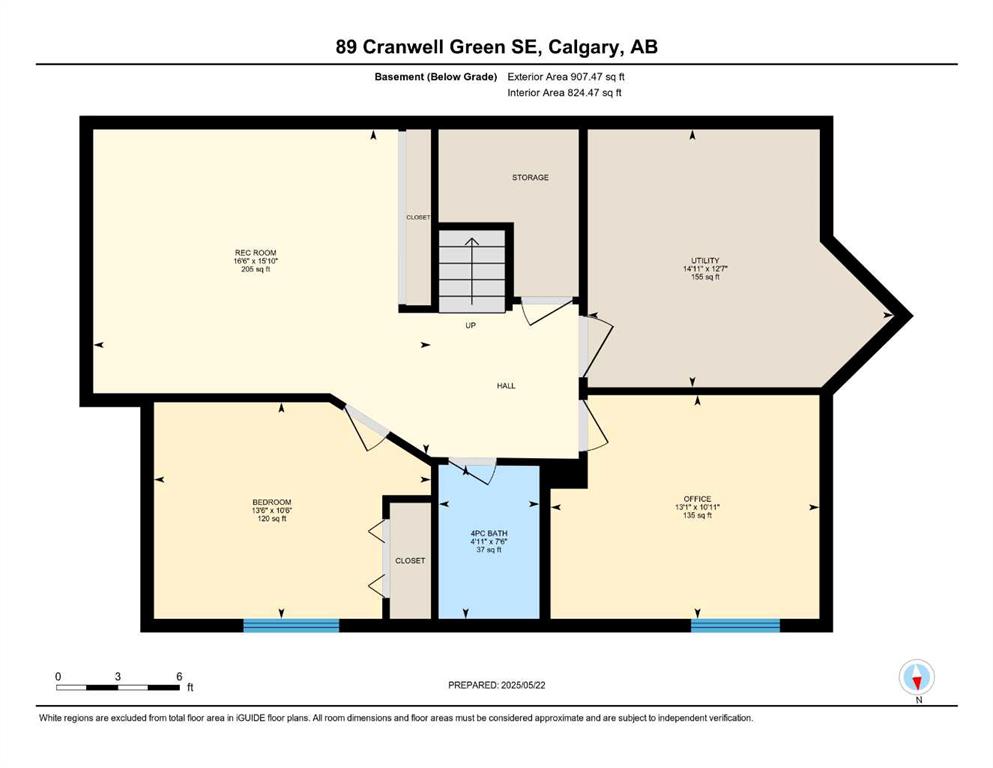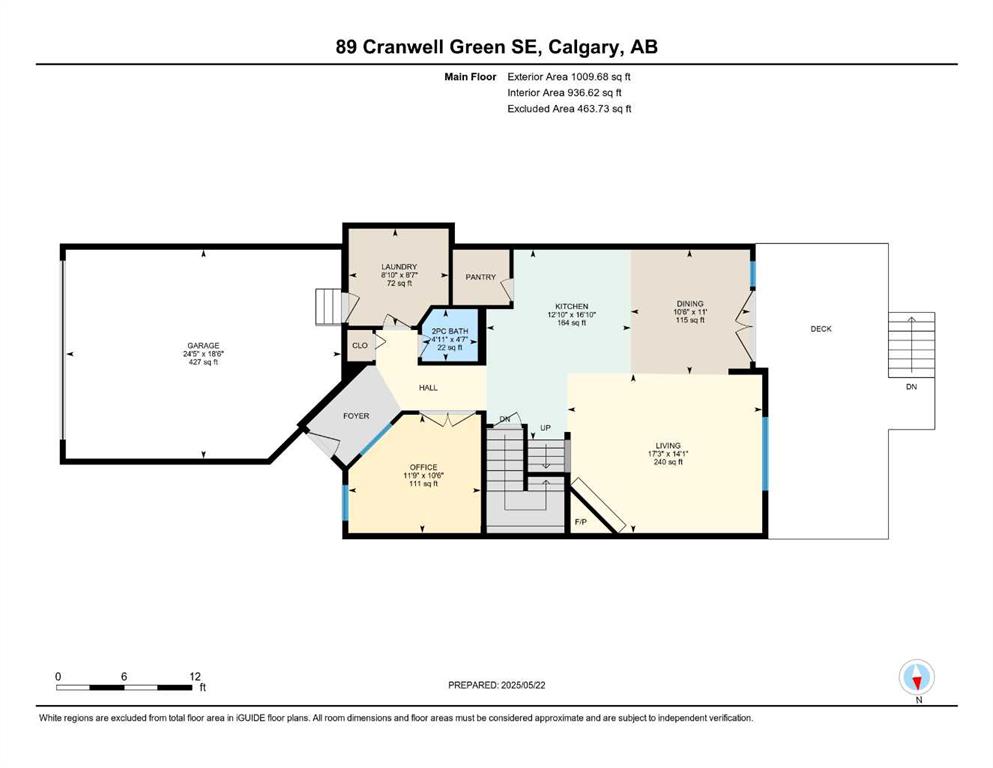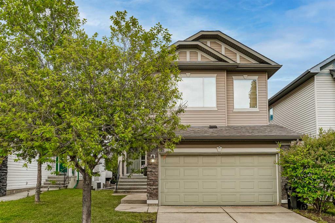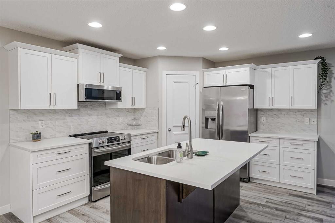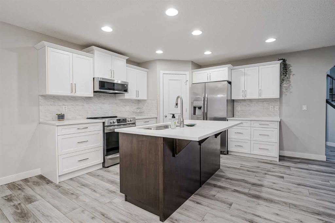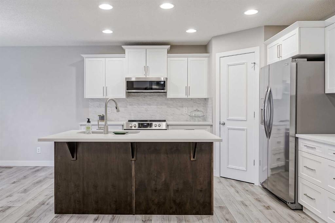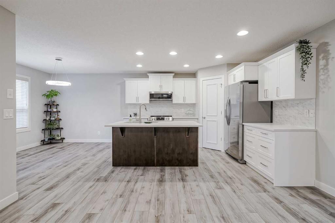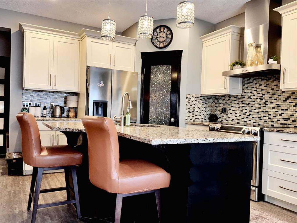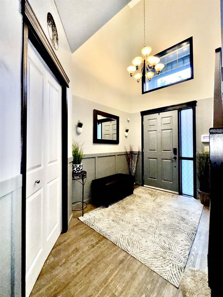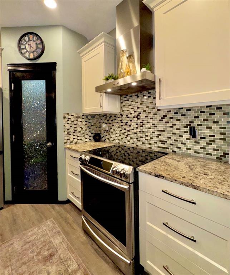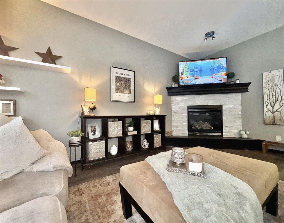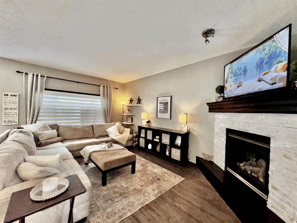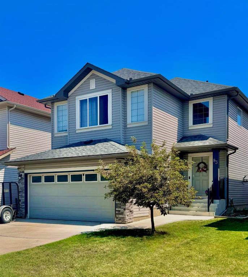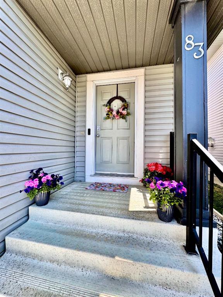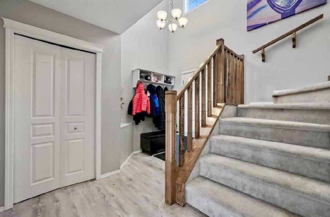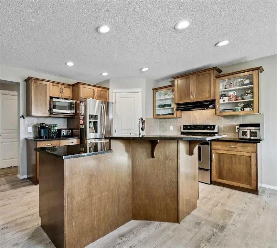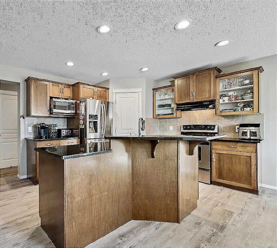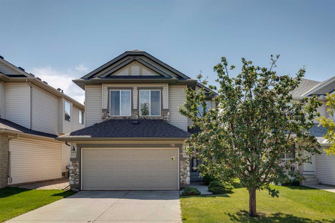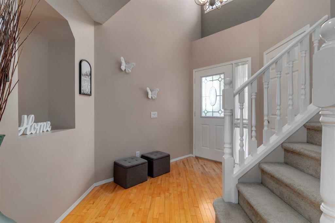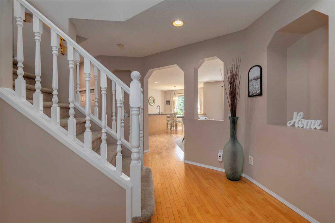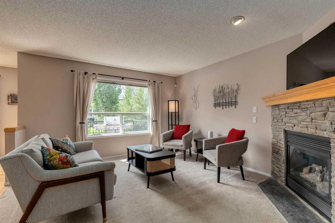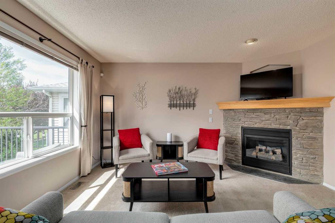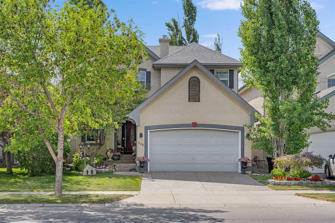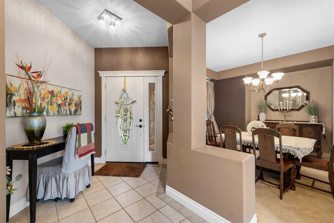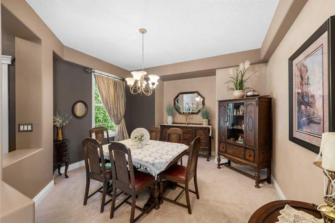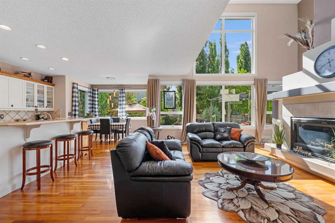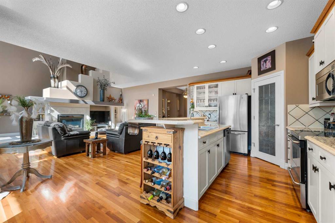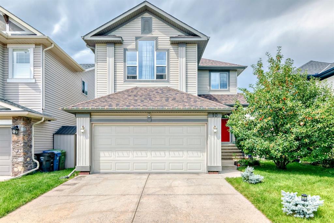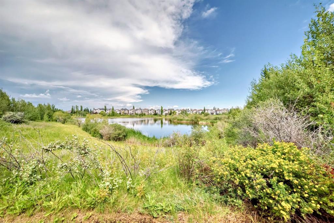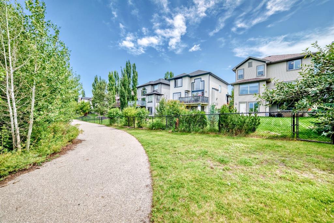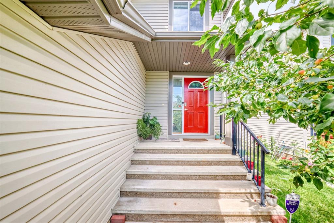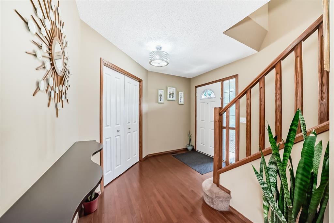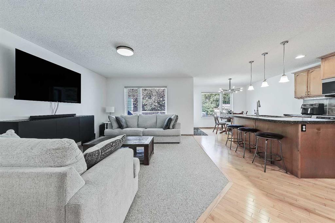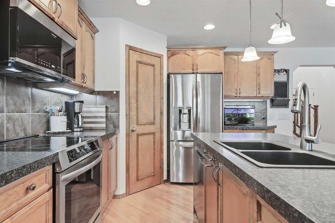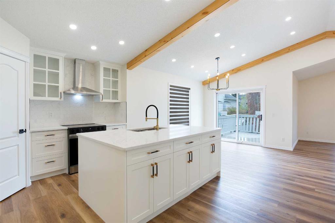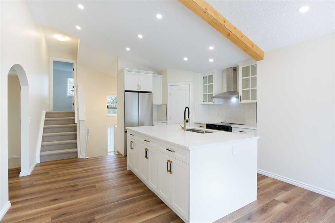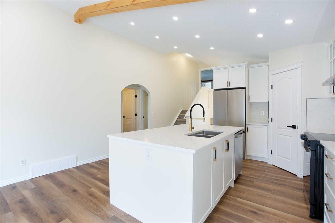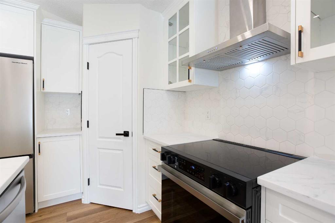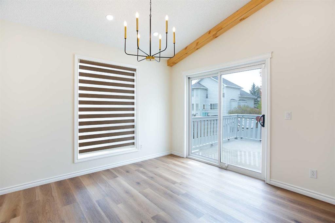176 Cranwell Crescent SE
Calgary T3M 1G4
MLS® Number: A2215351
$ 670,000
4
BEDROOMS
2 + 1
BATHROOMS
1,745
SQUARE FEET
2002
YEAR BUILT
Welcome to your new home in Cranston! Perfectly located on a quiet street and very close to lots of the areas amenities and walking paths on the ridge! As you enter this home you will love the open floor plan and use of space. The kitchen is the focal point of the main floor and features granite countertops and backsplash, kitchen island with room for stools, corner pantry, stainless steel appliances, upgraded lights and plenty of cabinet and counter space. Beside the kitchen is a generous eating area and a living room with a corner gas fireplace and loads of natural light and views to the back yard! The main floor is completed with a half bathroom, laundry, mudroom with access to the double front attached garage! As you head upstairs you will love the awesome bonus room and the primary bedroom with a walk in closet and full ensuite bathroom. There are also 2 additional bedrooms and another full bathroom for the kids! The basement is 90% complete (just needs the bathroom to be completed) and it has a 4th bedroom and a great rec room! Other features you will appreciate here are Central A/C, newer Vinyl plank flooring throughout the main floor, awesome location, huge double tiered composite deck in the yard, gazebo, loads of trees for privacy in the spacious back yard, recent shingles on the roof, and the proximity to the YMCA, VIP Theatre, gyms, shopping, restaurants and shops, hospital, Deerfoot and stoney trails and so much more! Come and have a look!
| COMMUNITY | Cranston |
| PROPERTY TYPE | Detached |
| BUILDING TYPE | House |
| STYLE | 2 Storey |
| YEAR BUILT | 2002 |
| SQUARE FOOTAGE | 1,745 |
| BEDROOMS | 4 |
| BATHROOMS | 3.00 |
| BASEMENT | Finished, Full |
| AMENITIES | |
| APPLIANCES | Central Air Conditioner, Dishwasher, Dryer, Electric Stove, Garage Control(s), Range Hood, Refrigerator, Washer, Window Coverings |
| COOLING | Central Air |
| FIREPLACE | Gas, Living Room, Mantle, Tile |
| FLOORING | Carpet, Laminate, Linoleum |
| HEATING | Forced Air, Natural Gas |
| LAUNDRY | Main Level |
| LOT FEATURES | Front Yard, Landscaped, Lawn, Level, Many Trees, Treed |
| PARKING | Double Garage Attached |
| RESTRICTIONS | None Known |
| ROOF | Asphalt Shingle |
| TITLE | Fee Simple |
| BROKER | Real Broker |
| ROOMS | DIMENSIONS (m) | LEVEL |
|---|---|---|
| Furnace/Utility Room | 11`9" x 10`9" | Basement |
| Bedroom | 11`8" x 8`11" | Basement |
| Walk-In Closet | 3`10" x 5`5" | Basement |
| Family Room | 14`3" x 17`11" | Basement |
| Entrance | 10`9" x 10`10" | Main |
| 2pc Bathroom | 4`8" x 4`7" | Main |
| Laundry | 9`0" x 5`10" | Main |
| Living Room | 16`11" x 12`10" | Main |
| Kitchen With Eating Area | 12`0" x 10`1" | Main |
| Dining Room | 9`1" x 12`0" | Main |
| Bonus Room | 18`0" x 13`6" | Upper |
| Bedroom | 9`0" x 12`4" | Upper |
| 4pc Bathroom | 4`11" x 8`11" | Upper |
| Bedroom | 9`5" x 12`5" | Upper |
| Bedroom - Primary | 12`2" x 13`4" | Upper |
| 4pc Ensuite bath | 7`7" x 4`11" | Upper |
| Walk-In Closet | 4`11" x 4`1" | Upper |

