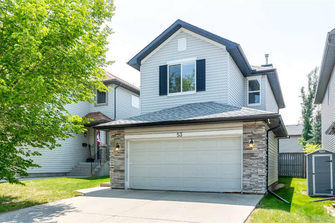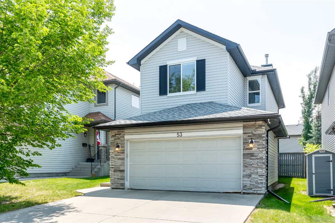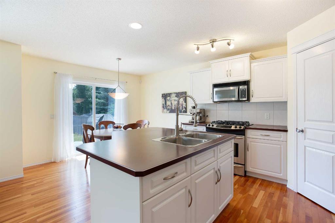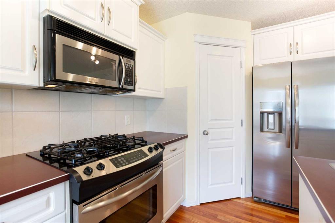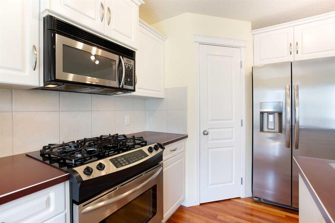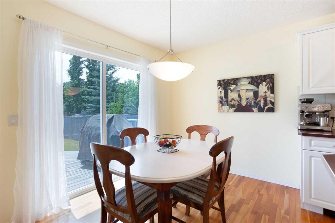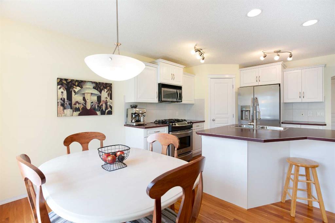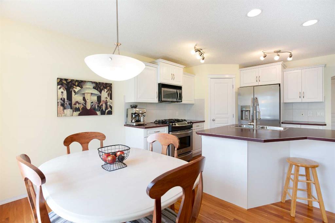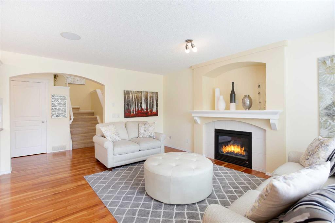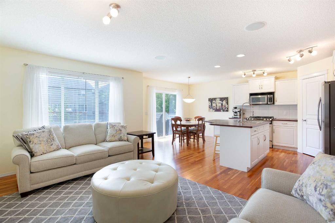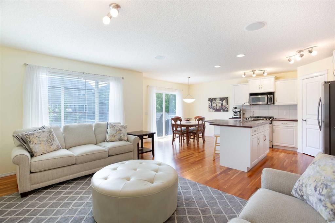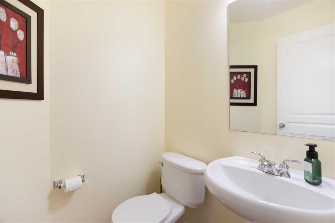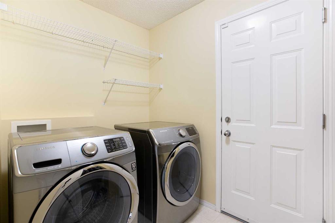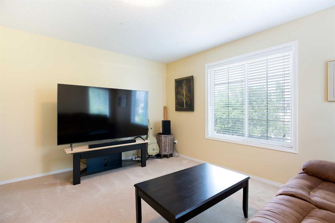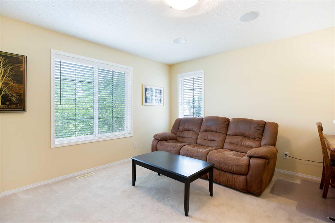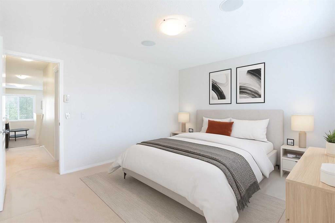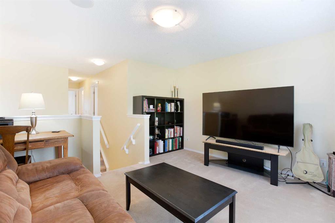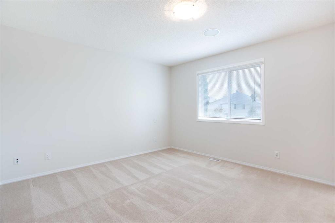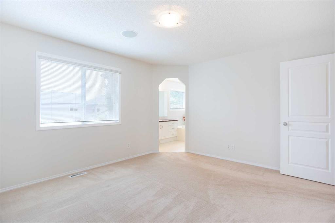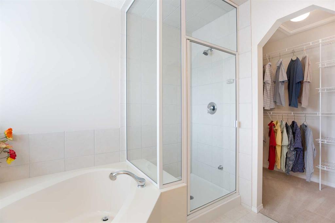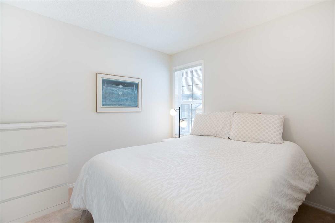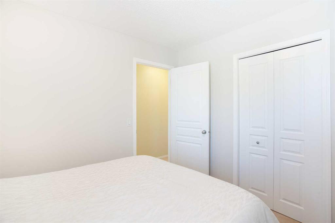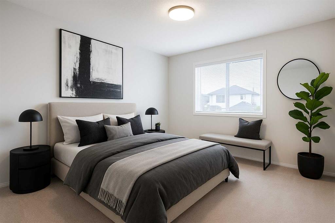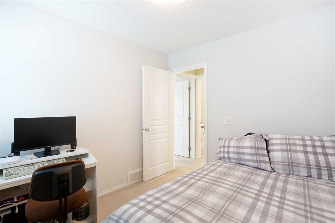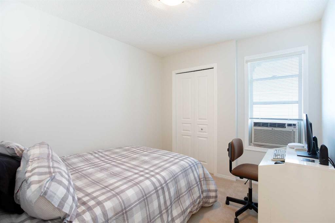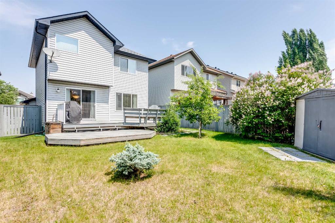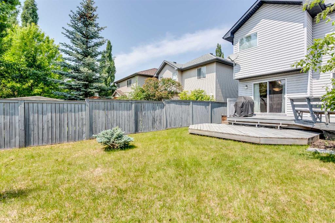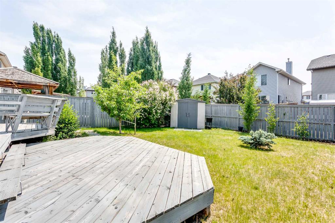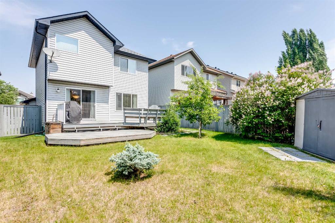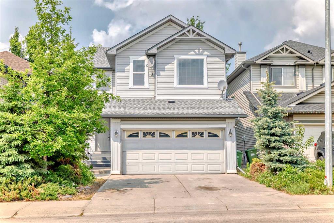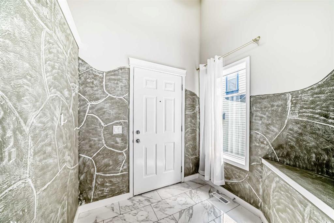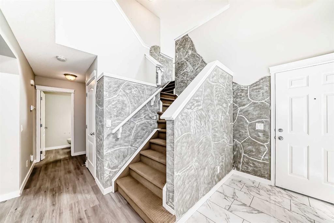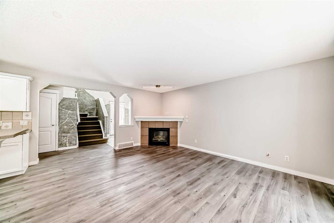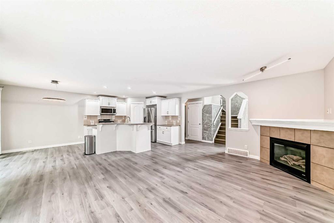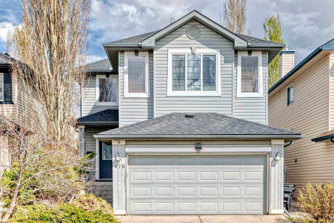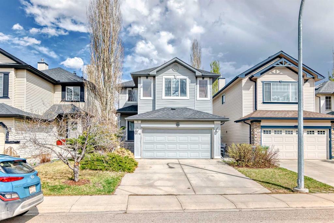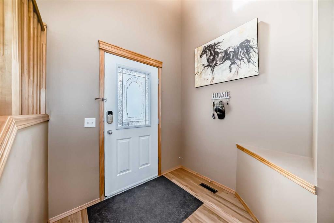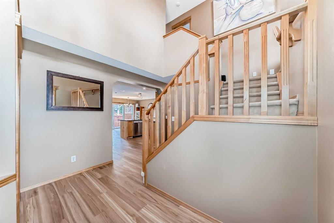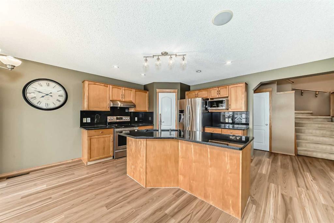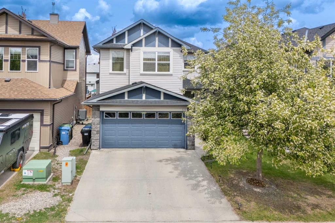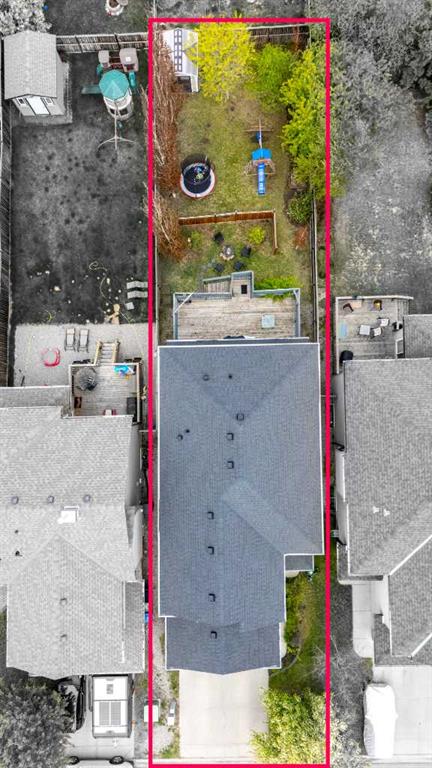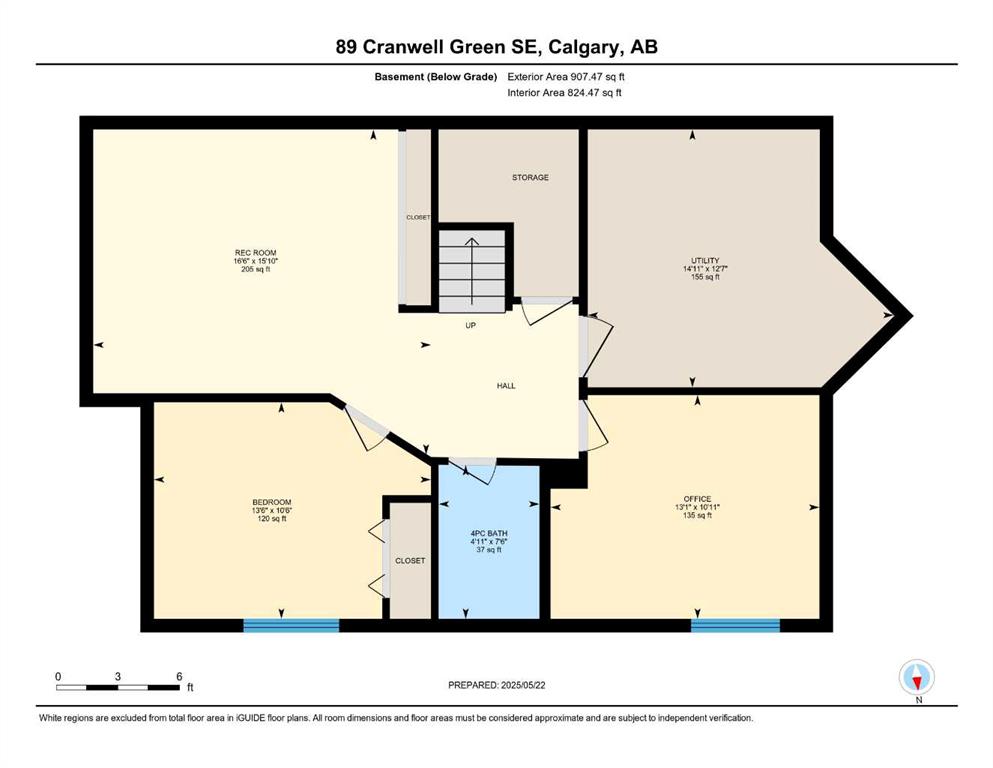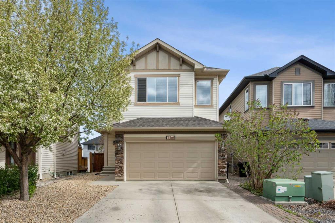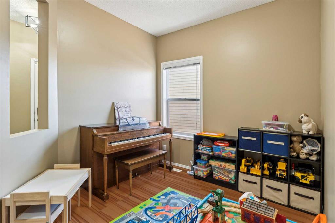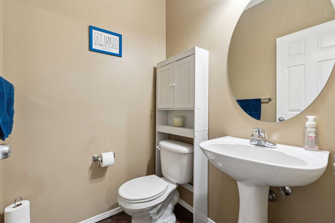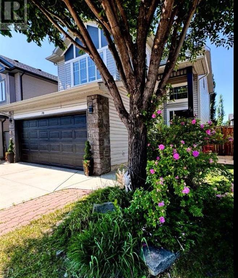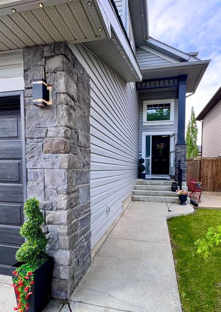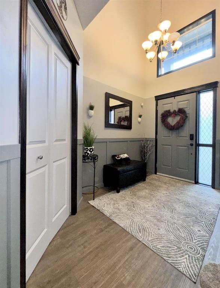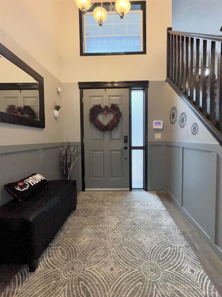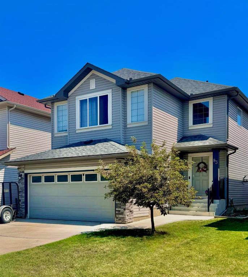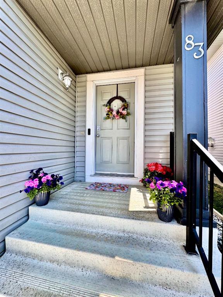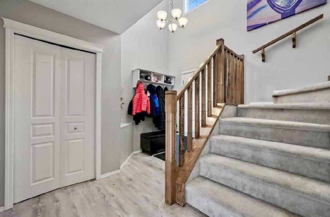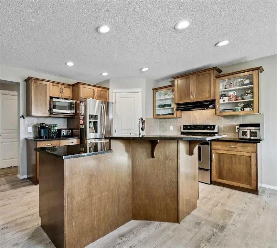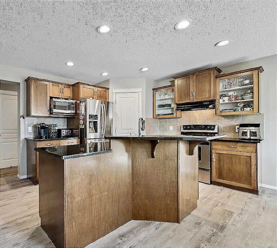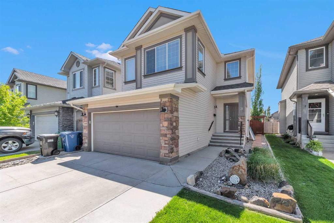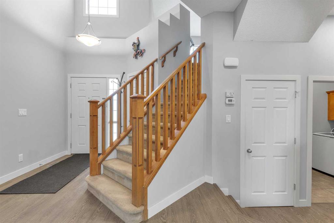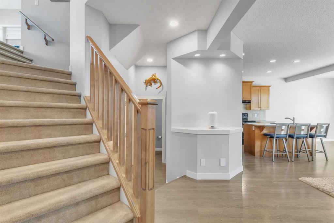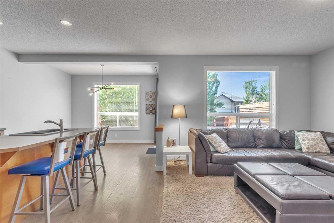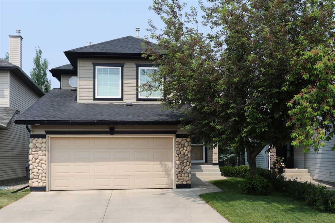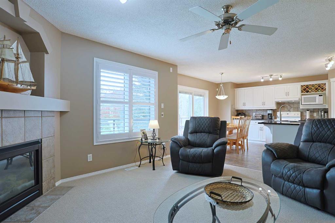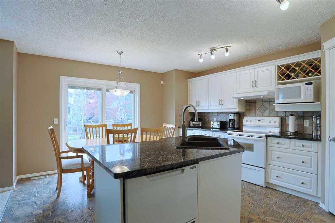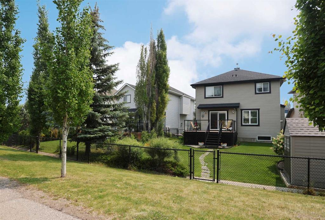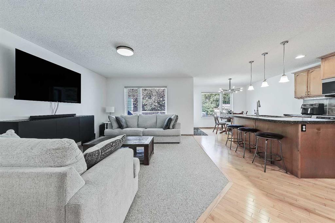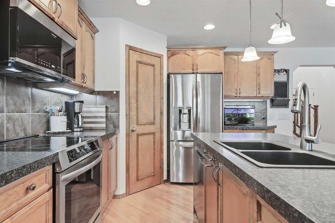53 Cranwell Link SE
Calgary T3M 1G1
MLS® Number: A2230406
$ 649,900
3
BEDROOMS
2 + 1
BATHROOMS
1,686
SQUARE FEET
2004
YEAR BUILT
Welcome to your immaculate 3-Bedroom Home with Oversized Heated Garage and South-Facing Yard! This beautifully maintained 3-bedroom home is the perfect blend of comfort, function, and style. Featuring a newer roof (2022), this property is move-in ready and built to impress. Step inside to find gleaming hardwood floors, a stunning gas fireplace, and a spacious dining area that’s perfect for gatherings. The chef-inspired kitchen offers stainless steel appliances—including a gas stove—ample cupboard space, a walk-in pantry, and a large eat-at island that makes entertaining a breeze. The oversized primary suite is your private oasis, boasting a luxurious 4-piece ensuite with a relaxing soaker tub and a rejuvenating steam shower. Two additional generously sized bedrooms provide flexibility for family, guests, or a home office. A separate great room adds extra living space, ideal for cozy movie nights, kids play area or formal entertaining. The basement is a blank canvas just waiting for your personal touch, with electrical already wired, two large windows, and a smart layout ready to accommodate your vision. Outside, enjoy a fully fenced, south-facing backyard—perfect for summer fun, pets, or gardening. The oversized, heated garage offers plenty of room for vehicles, storage, or a workshop. This home truly has it all—space, upgrades, and a thoughtful design throughout. Don’t miss your chance to make it yours!
| COMMUNITY | Cranston |
| PROPERTY TYPE | Detached |
| BUILDING TYPE | House |
| STYLE | 2 Storey |
| YEAR BUILT | 2004 |
| SQUARE FOOTAGE | 1,686 |
| BEDROOMS | 3 |
| BATHROOMS | 3.00 |
| BASEMENT | Full, Unfinished |
| AMENITIES | |
| APPLIANCES | Dishwasher, Dryer, Gas Stove, Microwave Hood Fan, Refrigerator, Washer |
| COOLING | None |
| FIREPLACE | Gas |
| FLOORING | Carpet, Ceramic Tile, Hardwood |
| HEATING | Forced Air |
| LAUNDRY | Main Level |
| LOT FEATURES | Back Yard, Lawn, Level, Other, See Remarks |
| PARKING | Double Garage Attached |
| RESTRICTIONS | None Known |
| ROOF | Asphalt Shingle |
| TITLE | Fee Simple |
| BROKER | eXp Realty |
| ROOMS | DIMENSIONS (m) | LEVEL |
|---|---|---|
| 2pc Bathroom | 0`0" x 0`0" | Main |
| Dining Room | 10`11" x 7`0" | Main |
| Kitchen | 10`11" x 11`7" | Main |
| Laundry | 9`0" x 6`7" | Main |
| Living Room | 14`9" x 16`7" | Main |
| 4pc Bathroom | 9`0" x 5`0" | Second |
| 4pc Ensuite bath | 10`11" x 13`9" | Second |
| Bedroom | 10`2" x 8`11" | Second |
| Bedroom | 9`0" x 10`1" | Second |
| Bedroom - Primary | 14`0" x 13`2" | Second |

