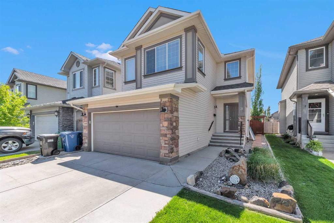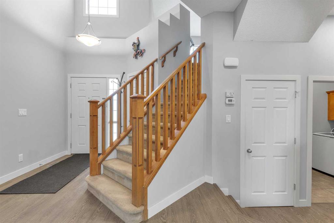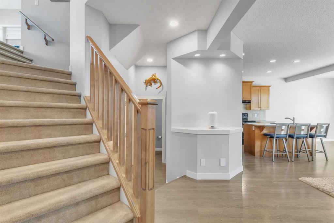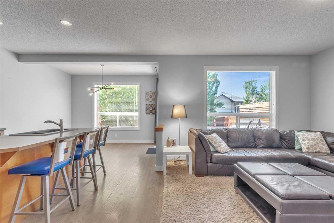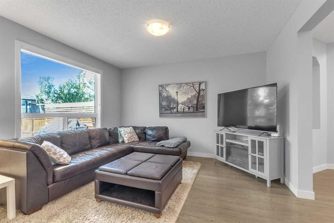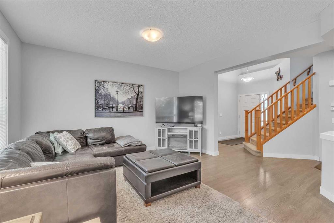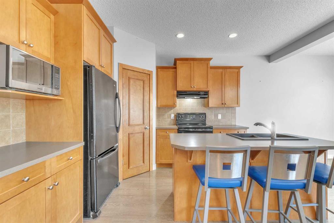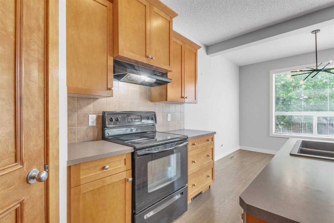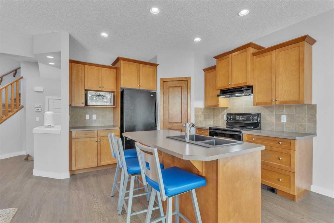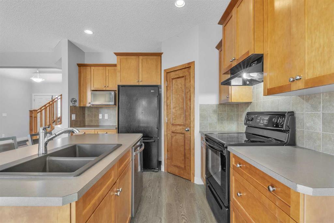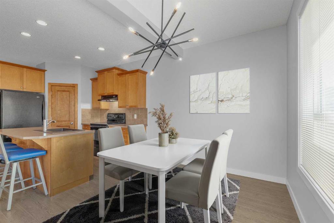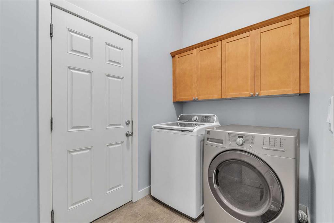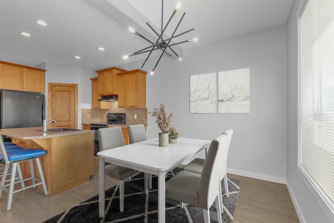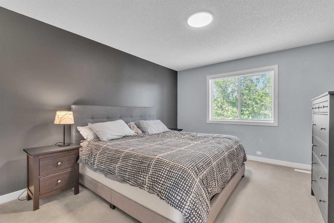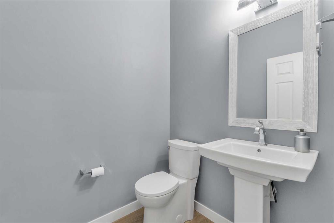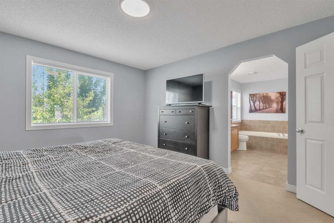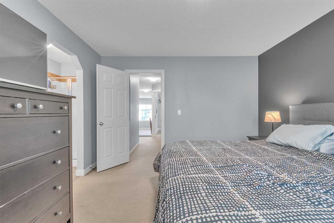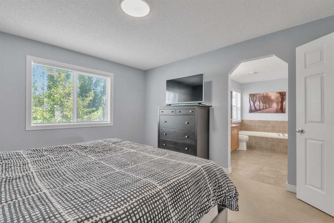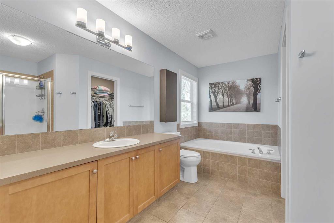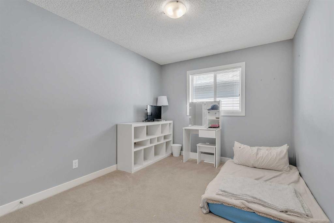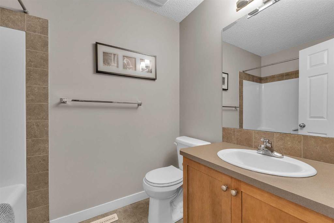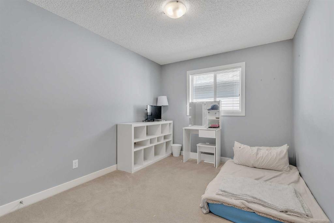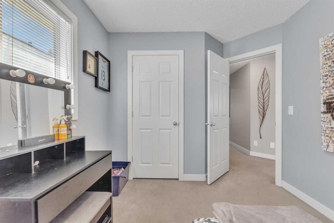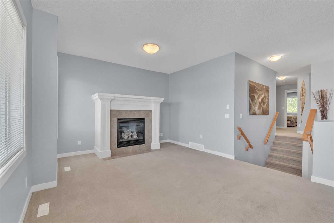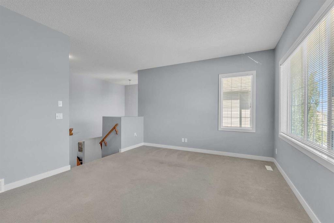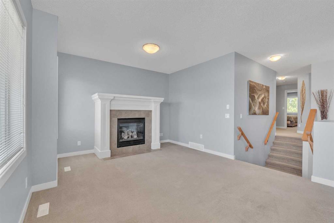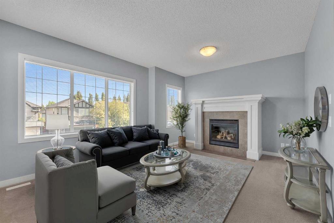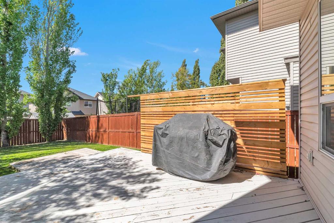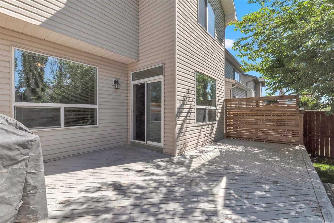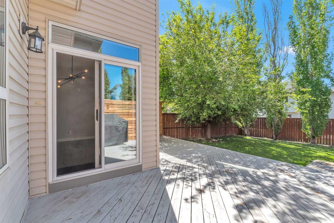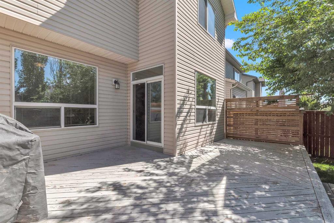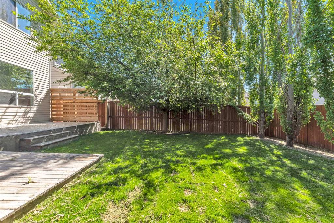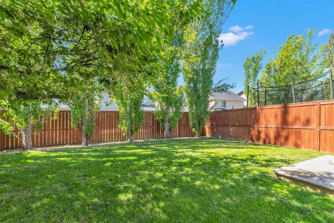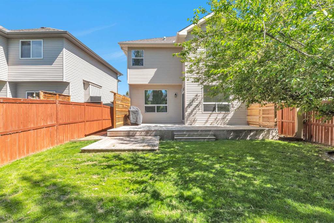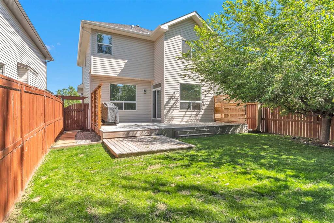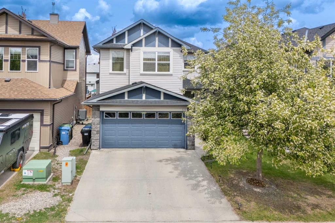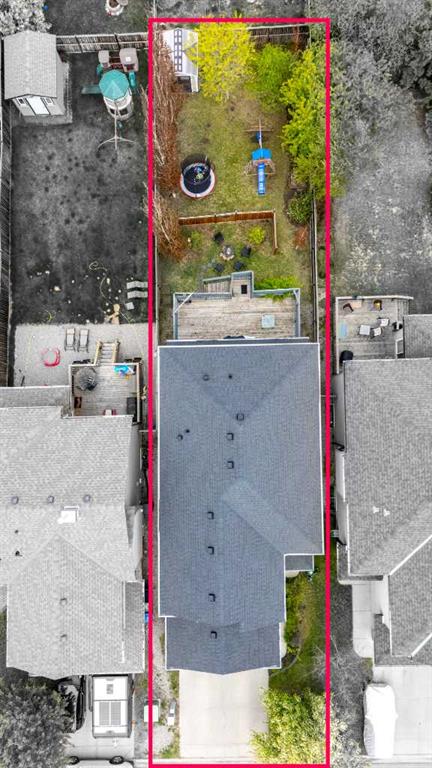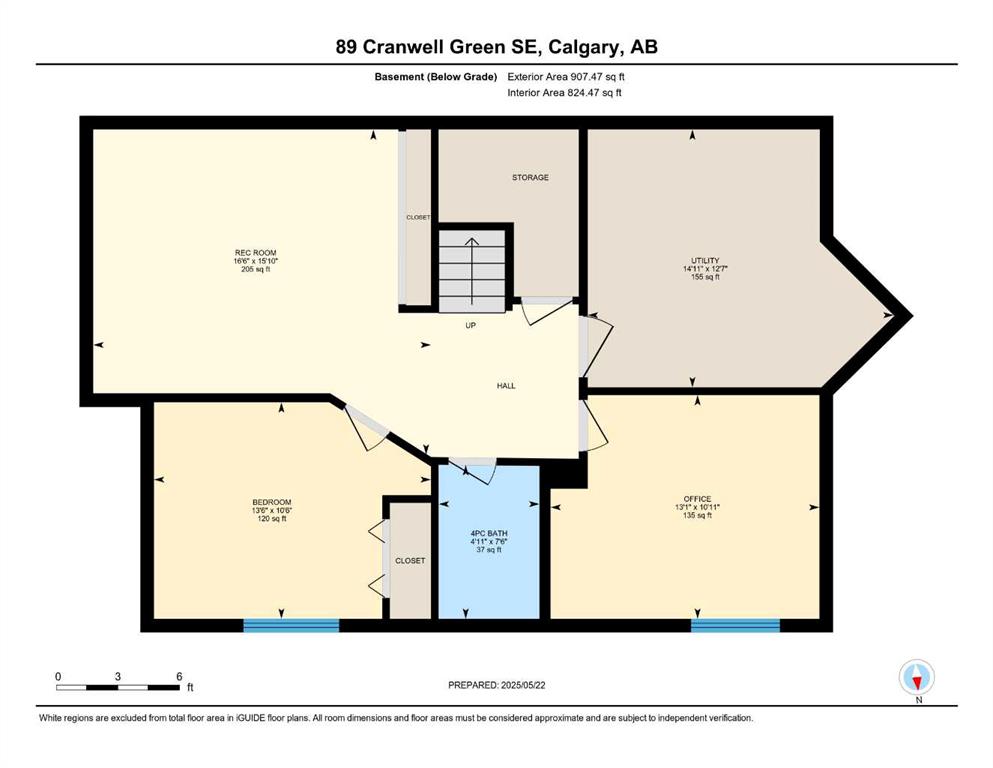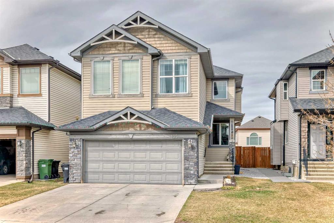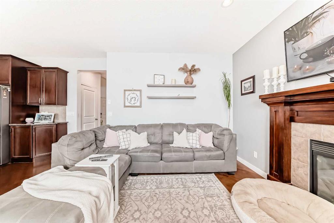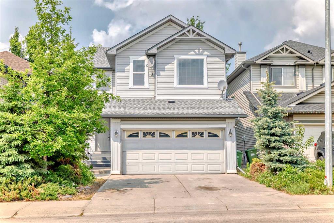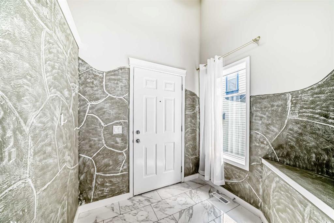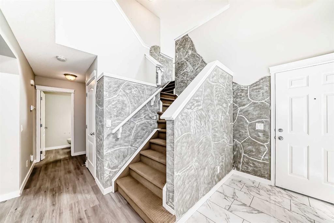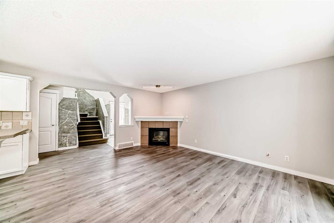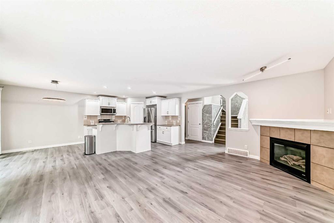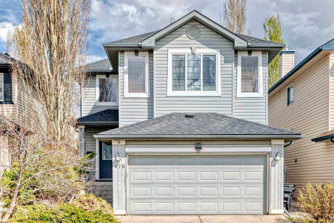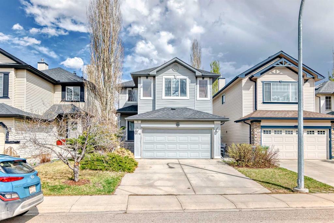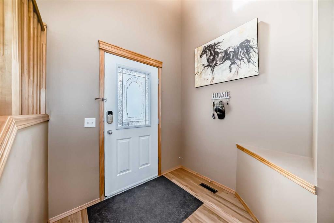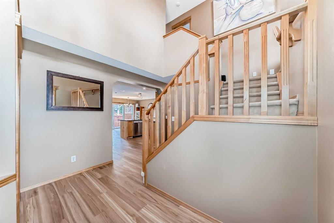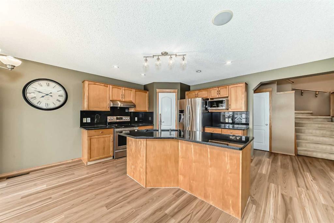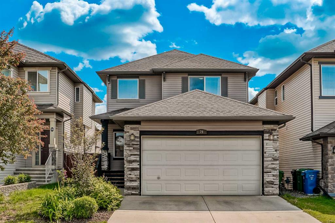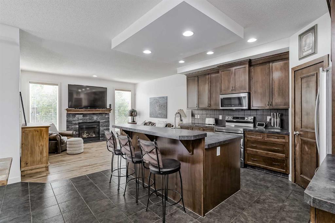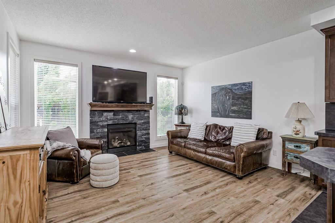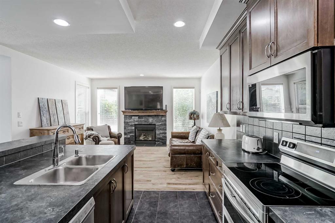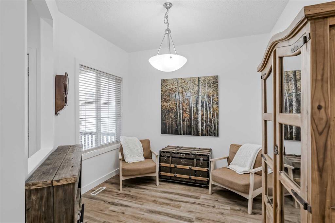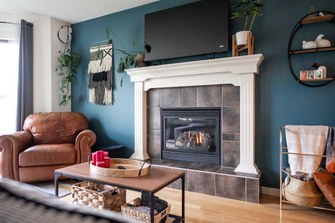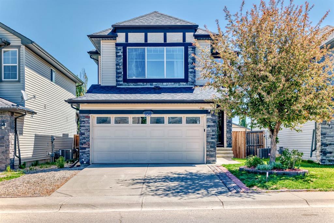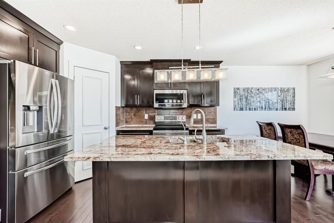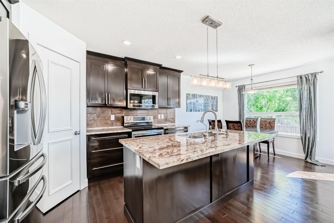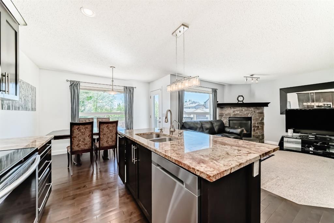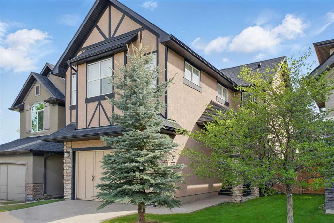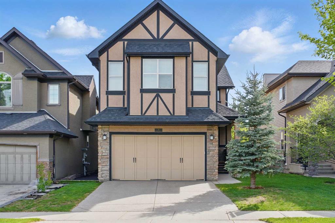31 Cranwell Lane SE
Calgary T3M 0B9
MLS® Number: A2224919
$ 664,900
3
BEDROOMS
2 + 1
BATHROOMS
1,859
SQUARE FEET
2007
YEAR BUILT
Your peaceful haven in the city is here, set on a whisper quiet street and steps to parks and pathways in beautiful Cranston. Quintessential style showcases a tidily landscaped front yard as you walk up to the front porch. Inside, soaring ceilings in the entryway flood the space with natural light, highlighting unique architectural elements and a beautifully open floorplan. A bright living room enjoys backyard views, and luxury vinyl plank floors throughout the main floor are a chic selection that complement your decor. The kitchen centres around an eat-up island with an upgraded sink and dishwasher. A full pantry is perfect for stocking up on snacks, and the adjacent dining area is ready for family meals in the sunshine. Sliding glass doors to the deck allow your gatherings to flow into your outdoor living area easily. The entryway from the double attached garage includes a laundry area and a powder room to complete the level. Upstairs, a bonus room at the front of the home is the epitome of cozy, with a gas fireplace that begs you to curl up for movie night. The primary suite is serene and spacious, set at the quiet back of the home where you are sure to get an amazing sleep. The ensuite is expansive, with an extended vanity, stand-up shower and separate soaker tub, and a walk-in closet. There are two more bedrooms on this storey, along with a well-appointed main bathroom. The unfinished basement is sure to inspire, with large windows and room for all your development ideas. Outside, the deck has plenty of room for grilling, lounging, and dining. Sunlight from the south dapples the lawn through mature trees, creating a wonderful sense of privacy. This area of Cranston is coveted for its quiet, yet convenient, location. In just a half-block, you can access area pathways around the pond, or a short walk takes you to the extensive Bow River Pathway along the river. Schools are also in easy walking distance, and the shopping plaza down the street offers groceries and an array of convenient amenities. The resident’s association is also nearby, with year-round activities and events, and just across the way in Seton you’ll find a plethora of shopping and dining options as well as the South Health Campus. Deerfoot and Stoney Trails are easily accessible, providing quick access to the rest of Calgary, and this community is also known for the ease of getting out of the city for road trips and mountain adventures. Call today.
| COMMUNITY | Cranston |
| PROPERTY TYPE | Detached |
| BUILDING TYPE | House |
| STYLE | 2 Storey |
| YEAR BUILT | 2007 |
| SQUARE FOOTAGE | 1,859 |
| BEDROOMS | 3 |
| BATHROOMS | 3.00 |
| BASEMENT | Full, Unfinished |
| AMENITIES | |
| APPLIANCES | Dishwasher, Electric Stove, Garage Control(s), Range Hood, Refrigerator, Washer/Dryer, Window Coverings |
| COOLING | None |
| FIREPLACE | Gas |
| FLOORING | Carpet, Tile, Vinyl |
| HEATING | Forced Air |
| LAUNDRY | Main Level |
| LOT FEATURES | Back Yard, Landscaped |
| PARKING | Double Garage Attached |
| RESTRICTIONS | Easement Registered On Title, Encroachment, Restrictive Covenant, Utility Right Of Way |
| ROOF | Asphalt Shingle |
| TITLE | Fee Simple |
| BROKER | RE/MAX House of Real Estate |
| ROOMS | DIMENSIONS (m) | LEVEL |
|---|---|---|
| Living Room | 14`1" x 12`7" | Main |
| Kitchen | 11`8" x 9`1" | Main |
| Dining Room | 11`11" x 8`8" | Main |
| 2pc Bathroom | 5`6" x 4`11" | Main |
| Laundry | 7`9" x 5`5" | Main |
| Bedroom - Primary | 13`9" x 11`11" | Second |
| 4pc Ensuite bath | 12`7" x 7`8" | Second |
| Bedroom | 12`0" x 9`5" | Second |
| Bedroom | 9`11" x 8`10" | Second |
| 4pc Bathroom | 7`11" x 5`5" | Second |
| Bonus Room | 17`10" x 13`1" | Second |

