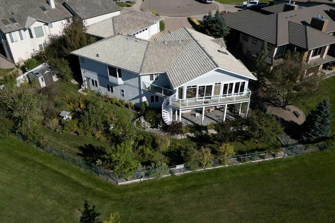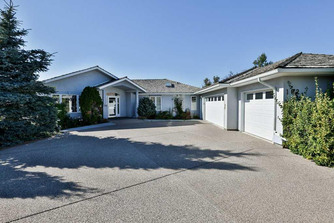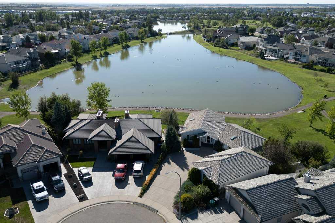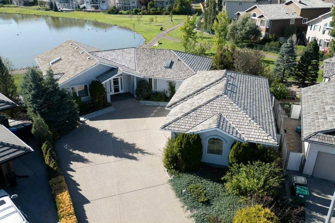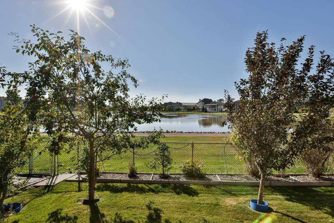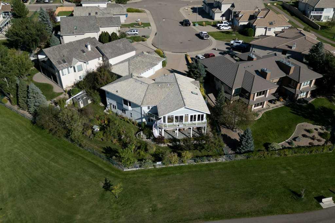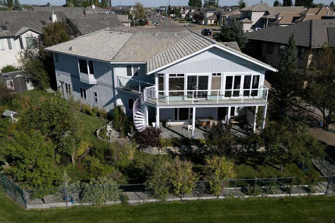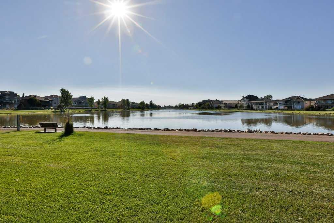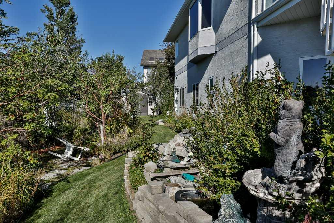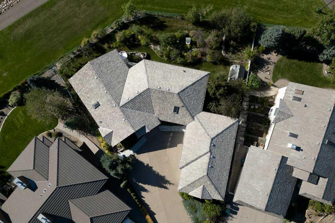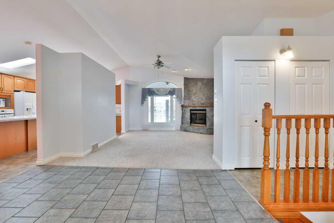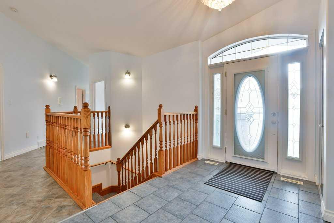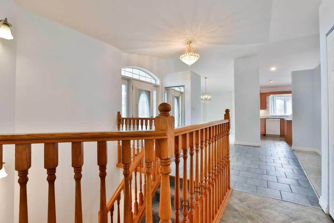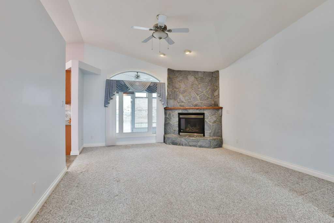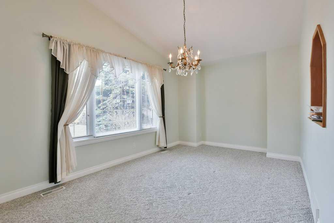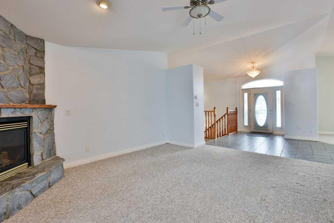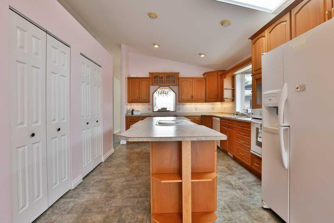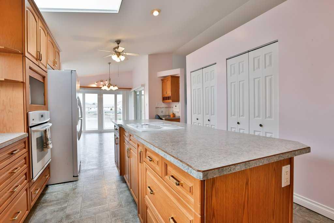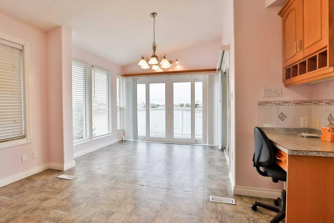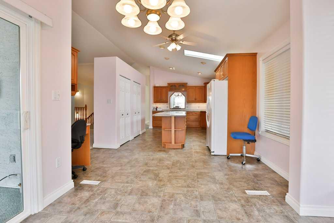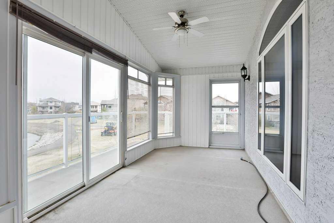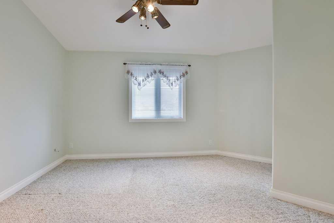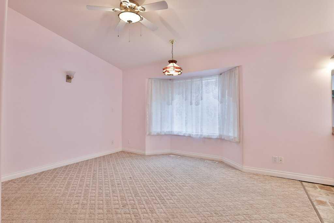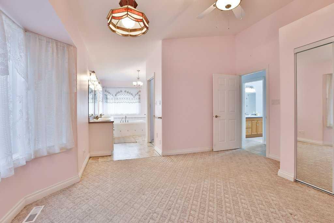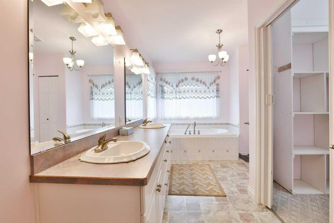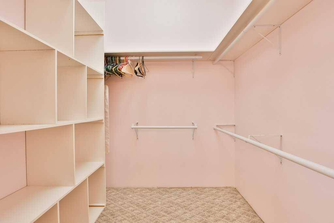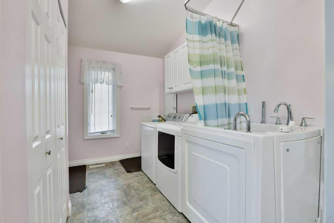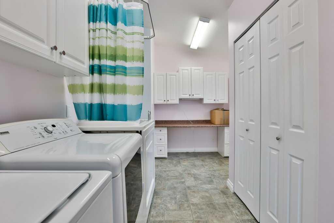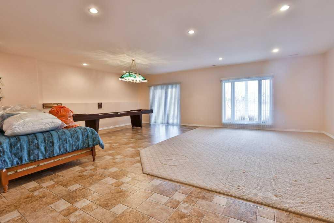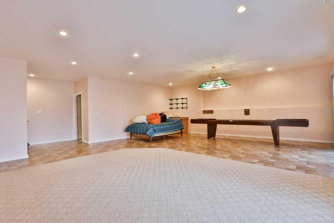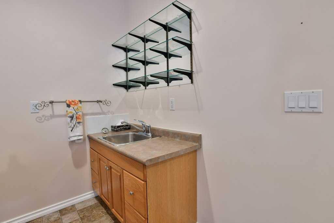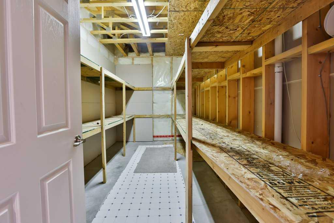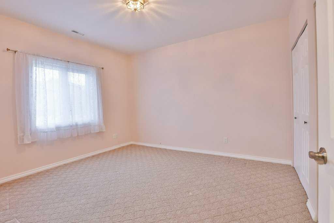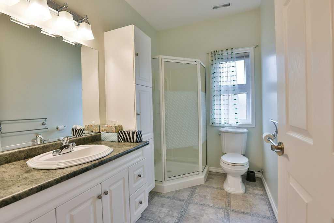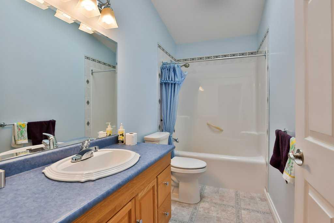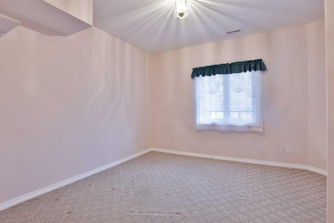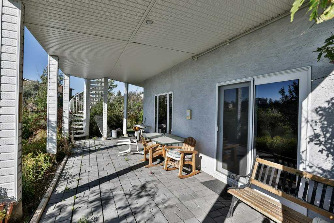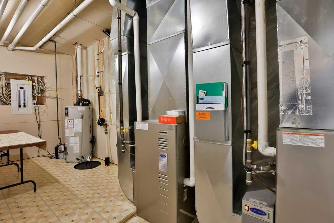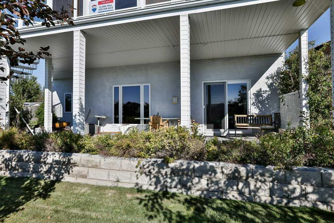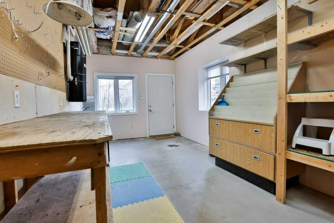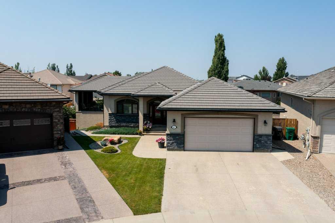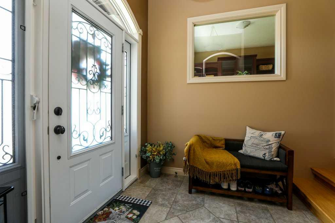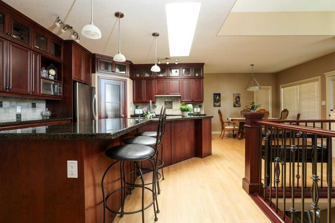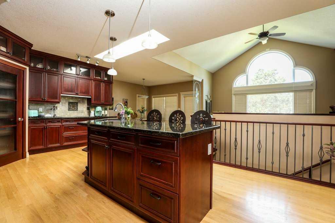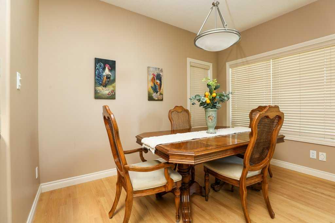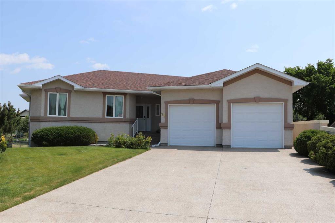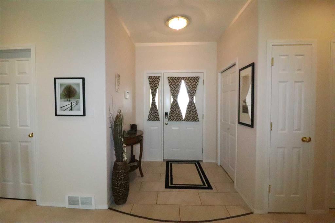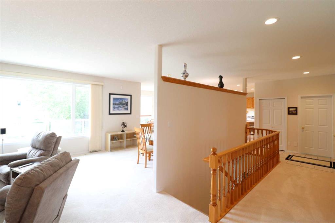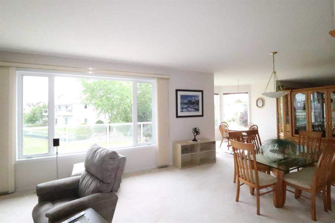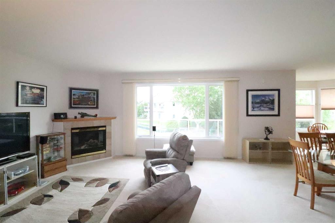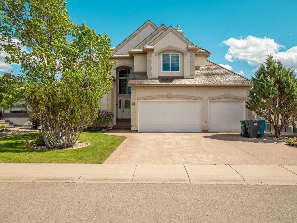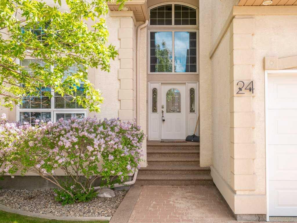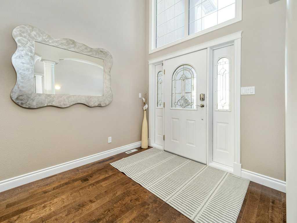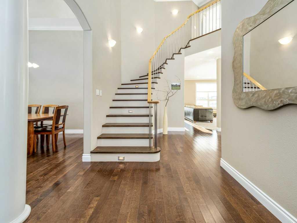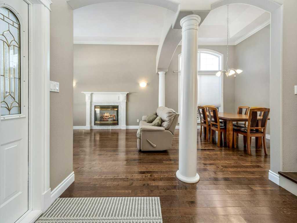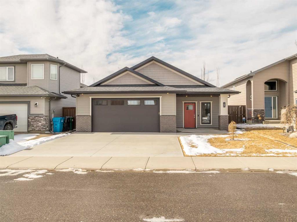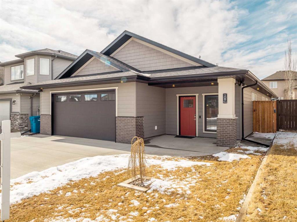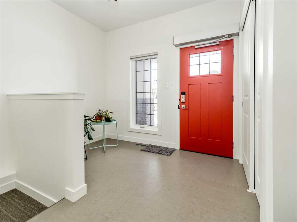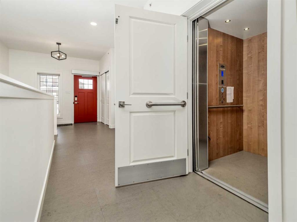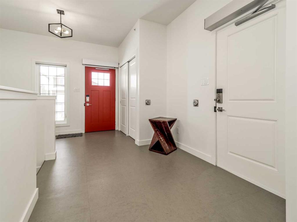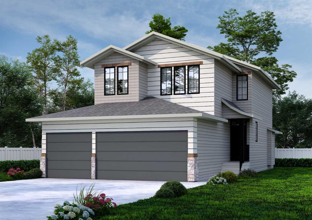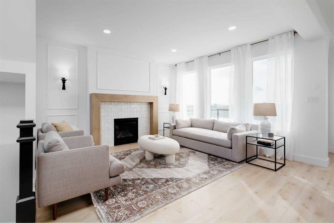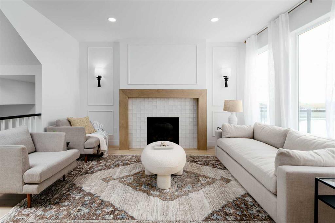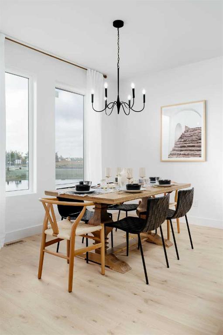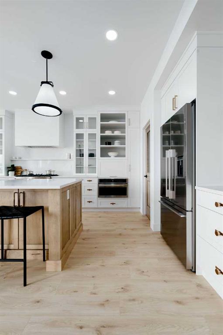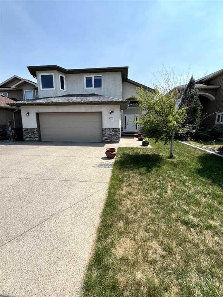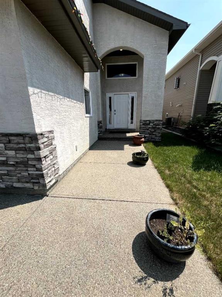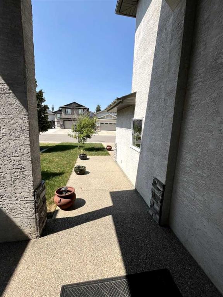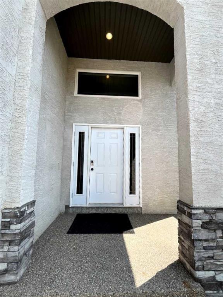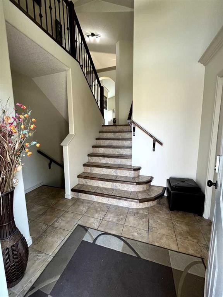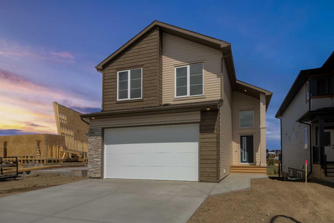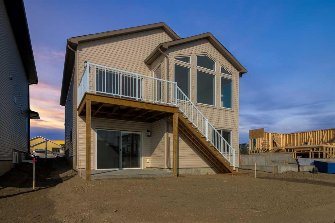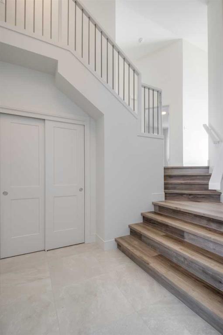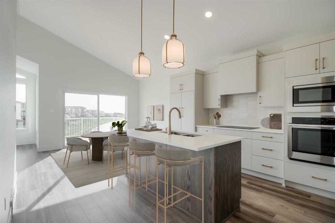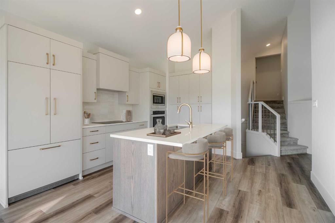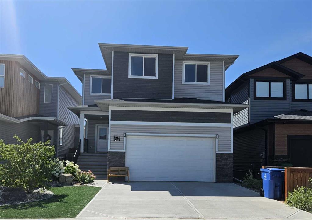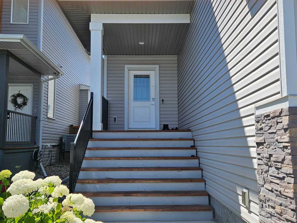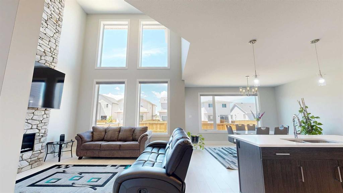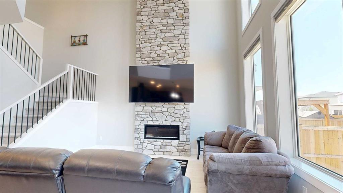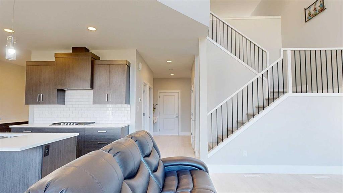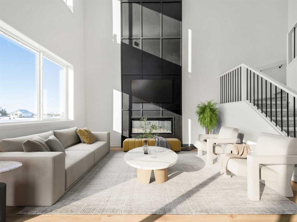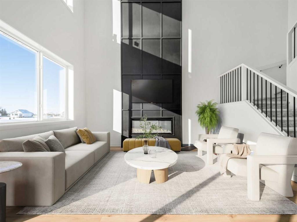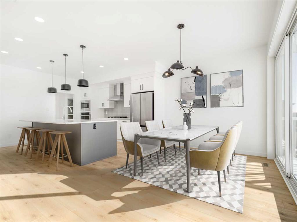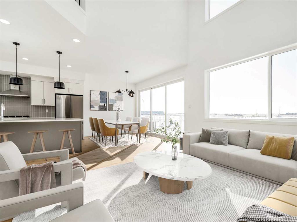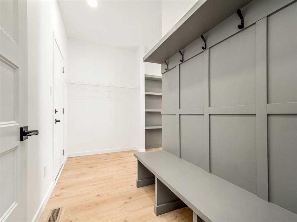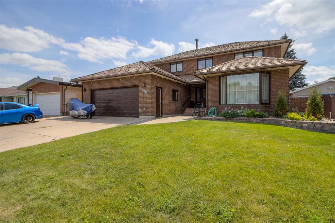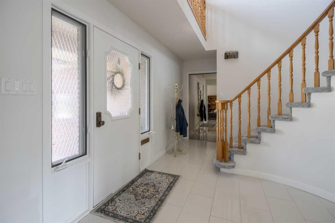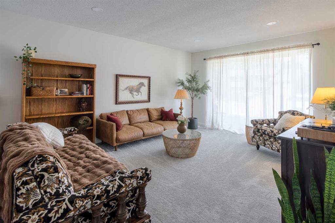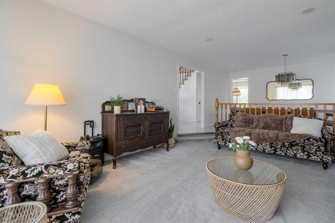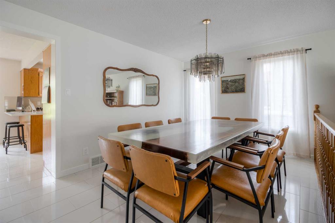102 Fairmont Cove S
Lethbridge T1K 7M6
MLS® Number: A2211982
$ 799,900
5
BEDROOMS
3 + 0
BATHROOMS
2006
YEAR BUILT
Welcome to 102 Fairmont Cove S. This ONE OWNER, EXECUTIVE WALKOUT BUNGALOW is located in a quiet South Side Cul-De-Sac with STUNNING LAKESIDE VIEWS (Perhaps The Very Best In Lethbridge). These stunning views await you every time you look out the window and/or enjoy the Large Beautifully Landscaped Yard. This incredible home boasts an OVERSIZED TRIPLE/QUAD CAR GARAGE (over 950 SqFt), 5 bedrooms (3 up and 2 down), 2 - 4 piece baths up and a 3 piece bath down, main floor laundry, sunroom (not included in the square footage) a nice living room with vaulted ceilings and so much more. You'll love the walk-out basement, with an enormous family room with wet bar, 2 more large bedrooms, a woodworking shop and a utility room with 2 furnaces, and of course central A/C. The yard is large with fruit trees, garden, covered patio, and so much more. City assessed for 2025 at $889,000. This home is in original condition and awaits your updates. Call your favorite Realtor®, come on by, and make an offer. This amazing home could be yours!
| COMMUNITY | Fairmont |
| PROPERTY TYPE | Detached |
| BUILDING TYPE | House |
| STYLE | Bungalow |
| YEAR BUILT | 2006 |
| SQUARE FOOTAGE | 2,000 |
| BEDROOMS | 5 |
| BATHROOMS | 3.00 |
| BASEMENT | Finished, Full, Walk-Out To Grade |
| AMENITIES | |
| APPLIANCES | Other |
| COOLING | Central Air |
| FIREPLACE | Gas |
| FLOORING | Carpet, Ceramic Tile, Linoleum |
| HEATING | Forced Air |
| LAUNDRY | In Hall |
| LOT FEATURES | Back Yard, Backs on to Park/Green Space, Creek/River/Stream/Pond, Cul-De-Sac, Garden, Gentle Sloping, Irregular Lot, Lake, Landscaped, Lawn, Many Trees, Pie Shaped Lot, Private, See Remarks, Sloped, Street Lighting |
| PARKING | Triple Garage Attached |
| RESTRICTIONS | None Known |
| ROOF | Cedar Shake |
| TITLE | Fee Simple |
| BROKER | RE/MAX REAL ESTATE - LETHBRIDGE |
| ROOMS | DIMENSIONS (m) | LEVEL |
|---|---|---|
| 3pc Bathroom | 8`10" x 5`10" | Lower |
| Bedroom | 13`0" x 11`6" | Lower |
| Bedroom | 15`0" x 13`10" | Lower |
| Family Room | 28`10" x 26`5" | Lower |
| Workshop | 19`3" x 13`6" | Lower |
| Furnace/Utility Room | 18`0" x 6`6" | Lower |
| Storage | 16`0" x 7`5" | Lower |
| 4pc Bathroom | 9`11" x 4`10" | Main |
| 4pc Ensuite bath | 14`3" x 9`10" | Main |
| Bedroom | 11`5" x 9`11" | Main |
| Bedroom | 13`7" x 14`4" | Main |
| Dining Room | 15`3" x 10`9" | Main |
| Dinette | 10`3" x 8`11" | Main |
| Kitchen | 22`0" x 13`6" | Main |
| Living Room | 16`9" x 15`4" | Main |
| Laundry | 16`6" x 8`8" | Main |
| Bedroom - Primary | 14`2" x 13`10" | Main |

