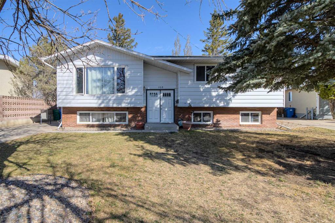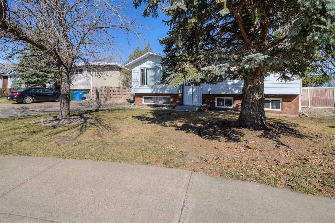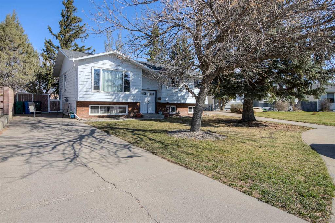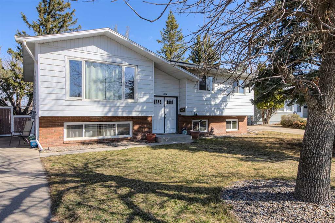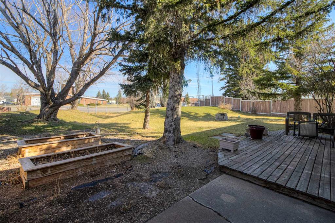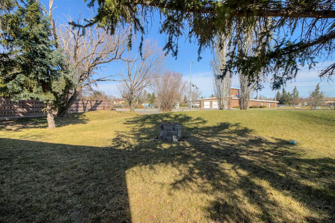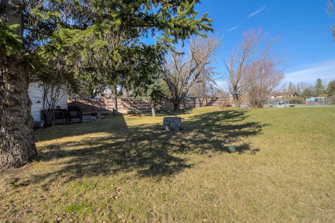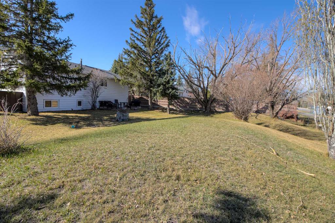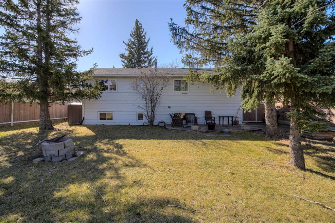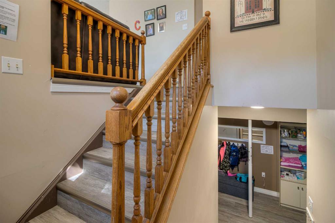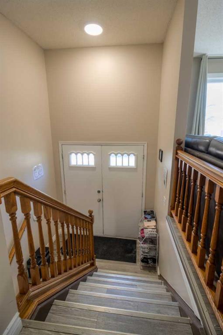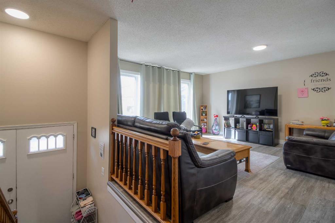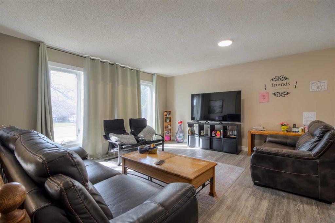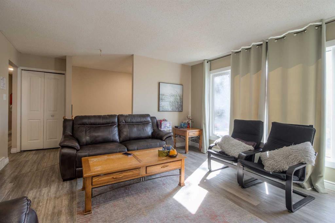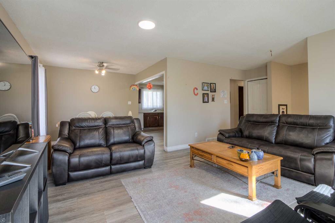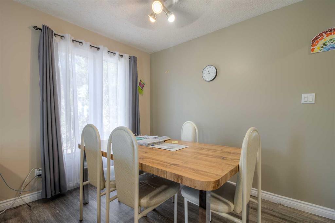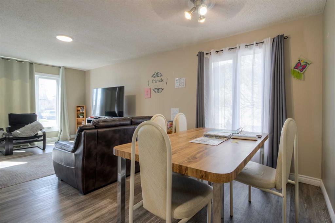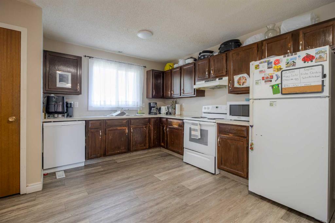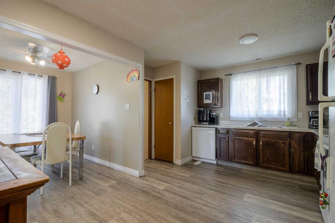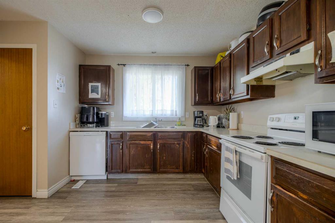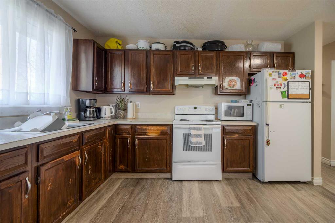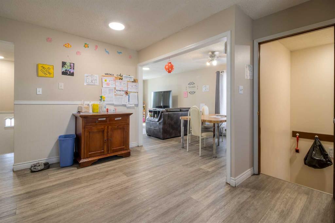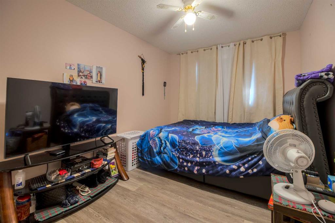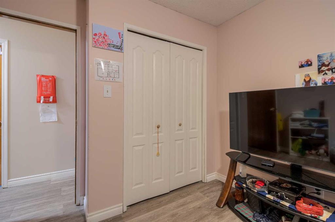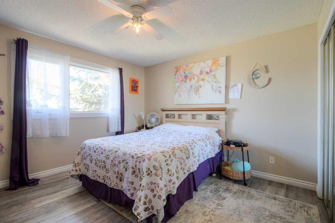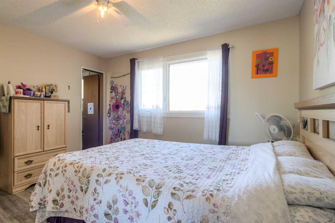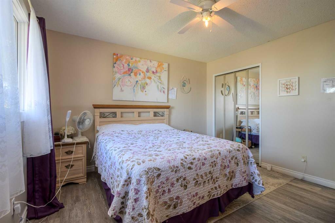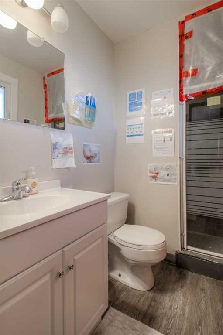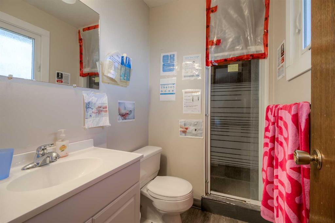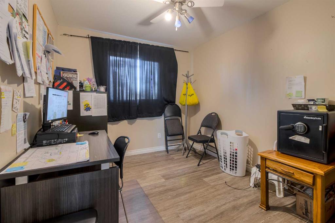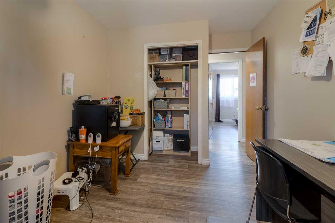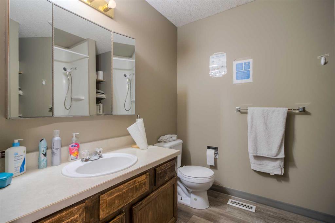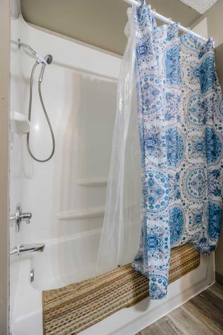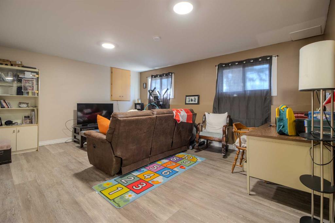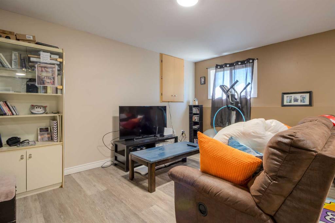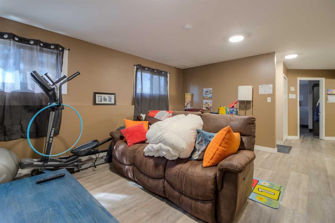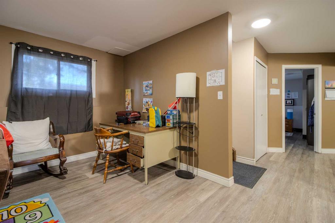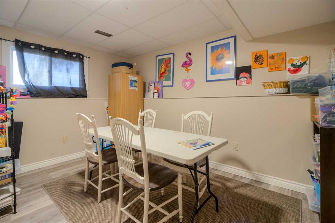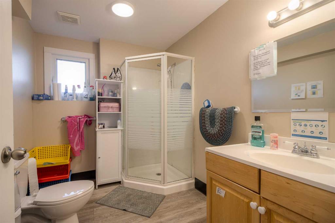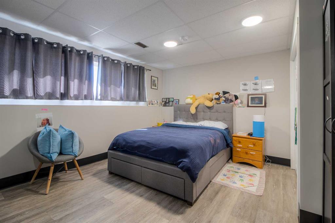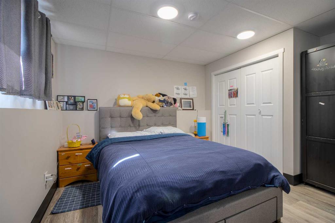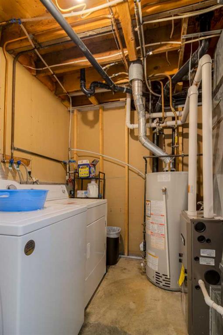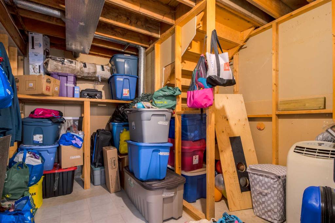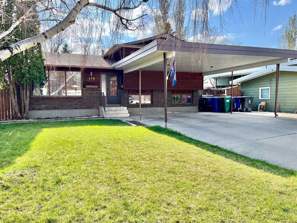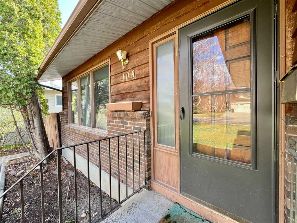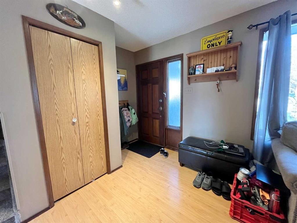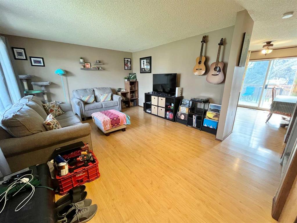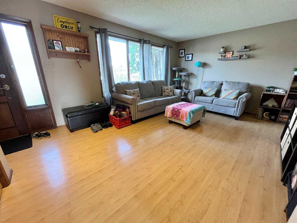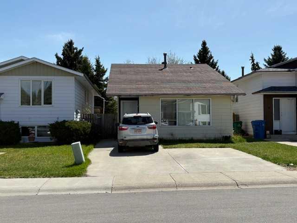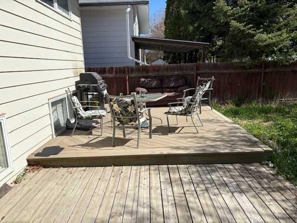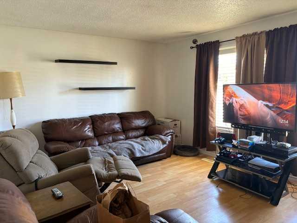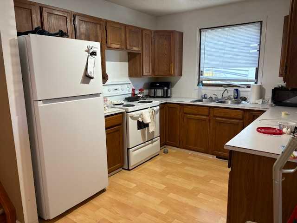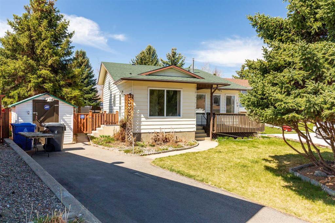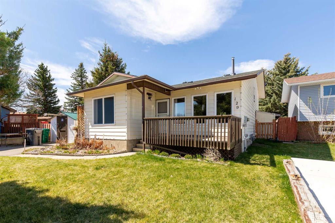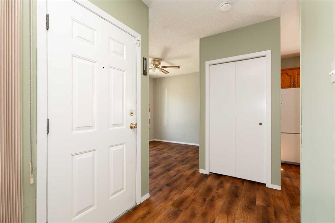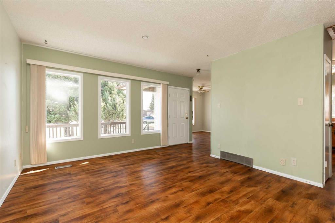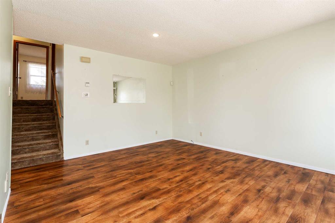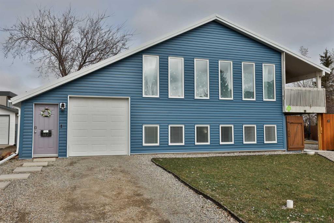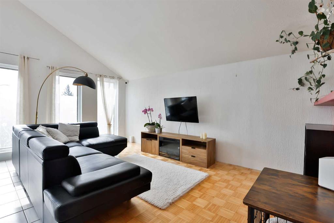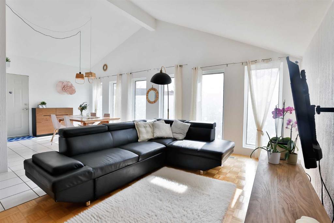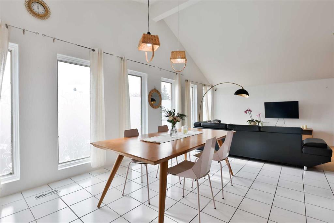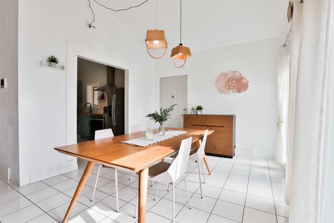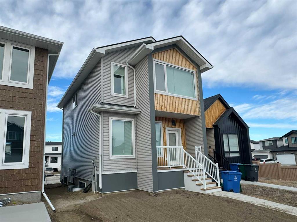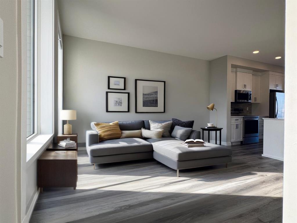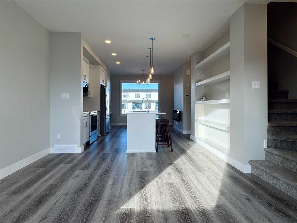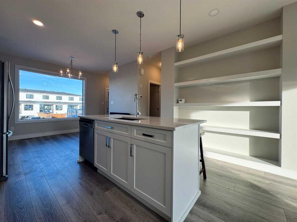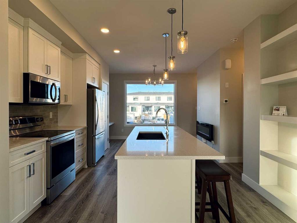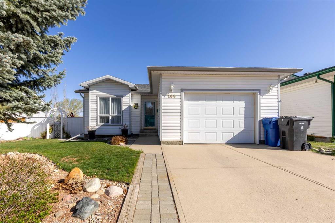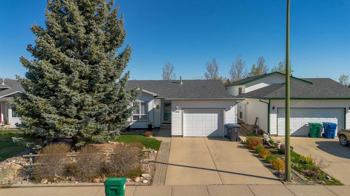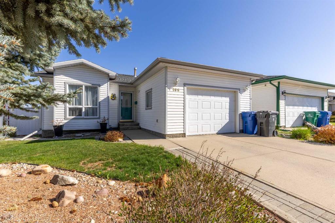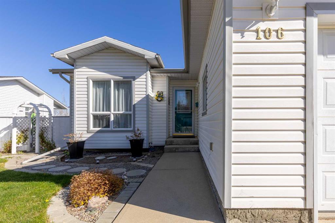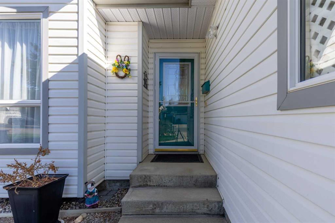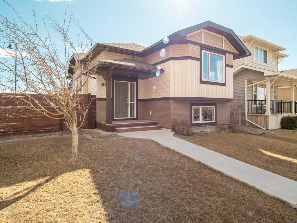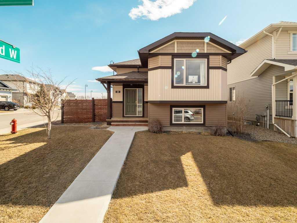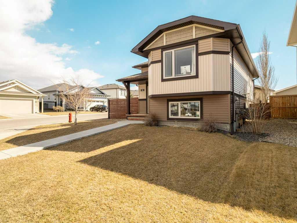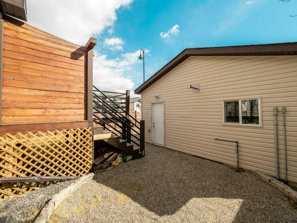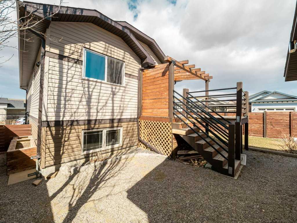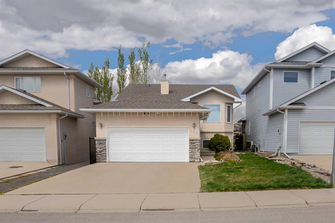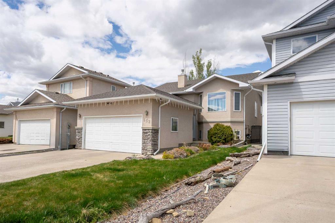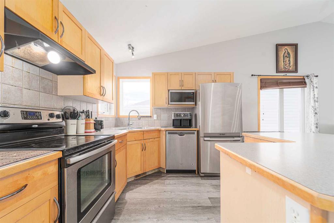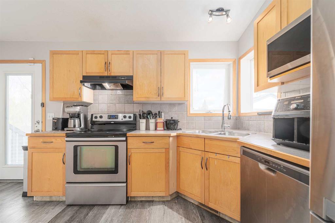102 Pensacola Court W
Lethbridge T1K 4R6
MLS® Number: A2212486
$ 390,000
5
BEDROOMS
3 + 0
BATHROOMS
1,270
SQUARE FEET
1978
YEAR BUILT
Here's some magic words: a fully finished, 5 bedroom home WITH UPDATES, under $400,000 on the west side!! This bi-level offers plentiful square footage, a north-facing backyard, walk-up basement and a brand new AC unit! The main floor of this home has a bright living room that conveniently wraps around with the kitchen and dining area. There are 3 bedrooms on the main floor, along with 2 full bathrooms! There's 2 separate sets of stairs to head to the basement that opens into a well sized family room, 2 more bedrooms, storage area, 3 piece bathroom and in the mechanical room? Newer furnace and a BRAND NEW AC unit! There's a huge yard out back with no rear neighbors, a patio to enjoy and only a few short blocks from Nicholas Sheran Park!
| COMMUNITY | Varsity Village |
| PROPERTY TYPE | Detached |
| BUILDING TYPE | House |
| STYLE | Bi-Level |
| YEAR BUILT | 1978 |
| SQUARE FOOTAGE | 1,270 |
| BEDROOMS | 5 |
| BATHROOMS | 3.00 |
| BASEMENT | Finished, Full |
| AMENITIES | |
| APPLIANCES | Central Air Conditioner, Dishwasher, Microwave, Range Hood, Refrigerator, Stove(s), Washer/Dryer, Window Coverings |
| COOLING | None |
| FIREPLACE | N/A |
| FLOORING | Carpet, Vinyl Plank |
| HEATING | Forced Air |
| LAUNDRY | In Basement |
| LOT FEATURES | Back Yard, No Neighbours Behind, Treed |
| PARKING | Parking Pad |
| RESTRICTIONS | None Known |
| ROOF | Asphalt Shingle |
| TITLE | Fee Simple |
| BROKER | Grassroots Realty Group |
| ROOMS | DIMENSIONS (m) | LEVEL |
|---|---|---|
| 3pc Bathroom | 9`3" x 7`0" | Basement |
| Bedroom | 13`1" x 8`3" | Basement |
| Bedroom | 13`4" x 15`2" | Basement |
| Game Room | 13`2" x 17`10" | Basement |
| Storage | 13`4" x 11`11" | Basement |
| Furnace/Utility Room | 9`3" x 6`6" | Basement |
| 3pc Ensuite bath | 4`7" x 8`4" | Main |
| 4pc Bathroom | 7`0" x 8`3" | Main |
| Bedroom | 13`6" x 8`11" | Main |
| Bedroom | 13`6" x 8`11" | Main |
| Dining Room | 8`2" x 9`6" | Main |
| Kitchen | 15`4" x 12`5" | Main |
| Living Room | 13`8" x 15`6" | Main |
| Bedroom - Primary | 12`0" x 12`0" | Main |

