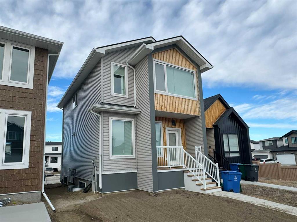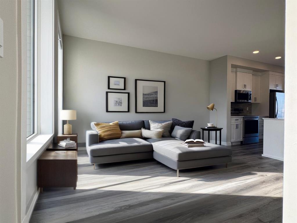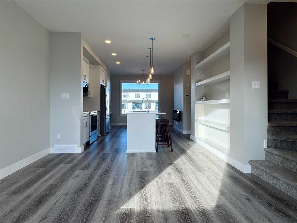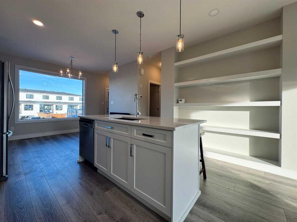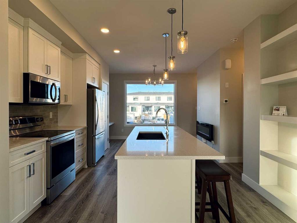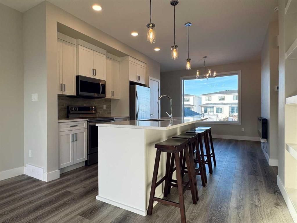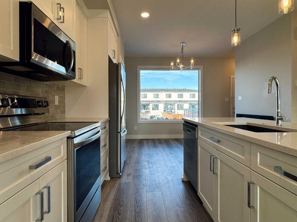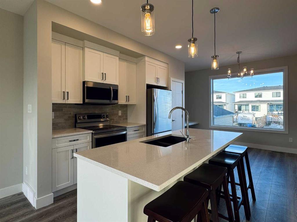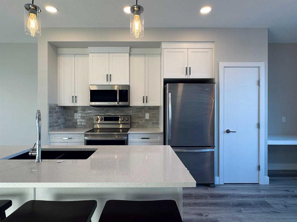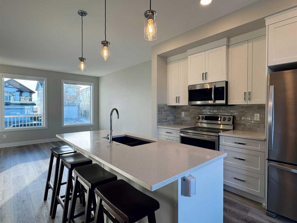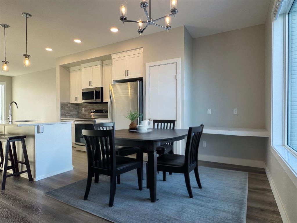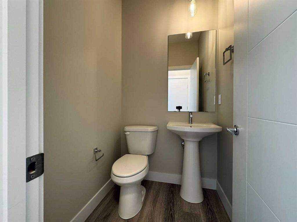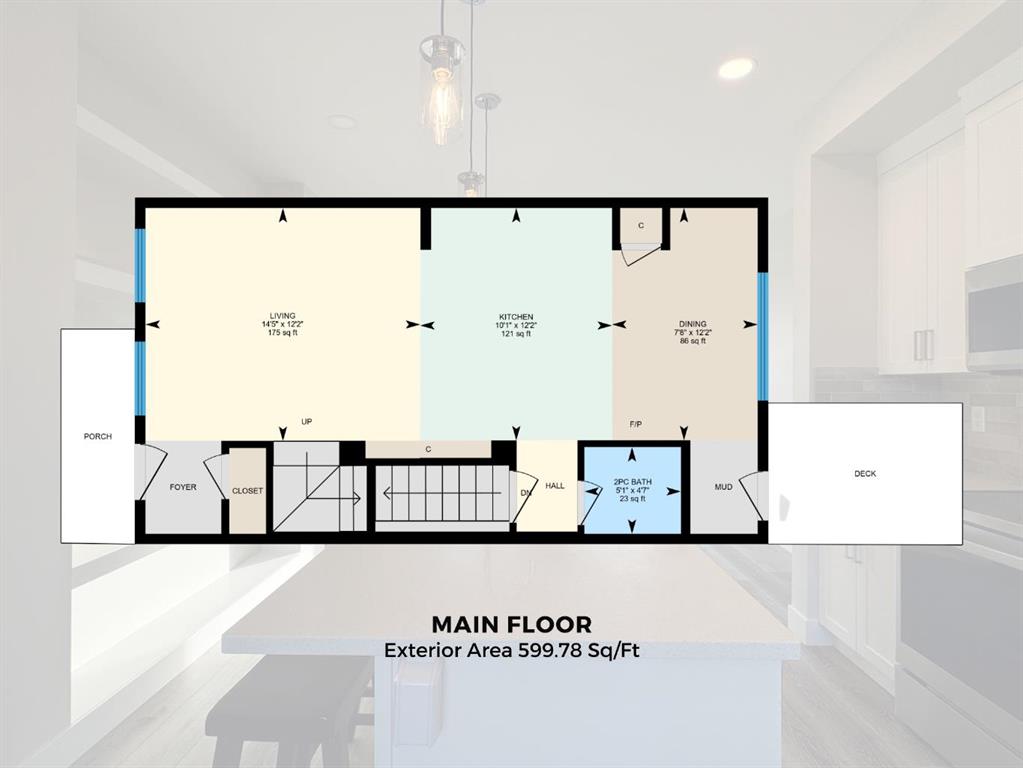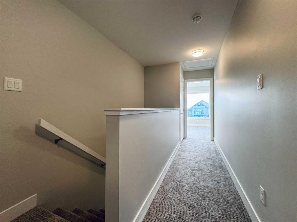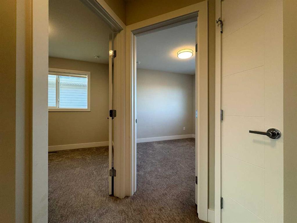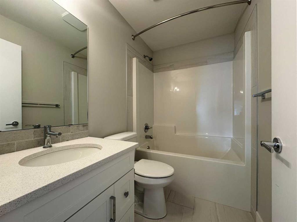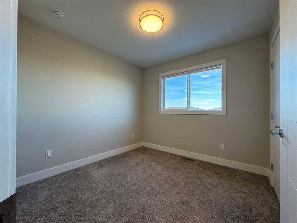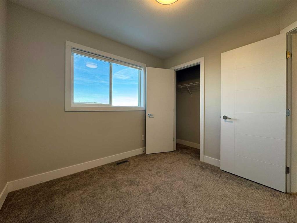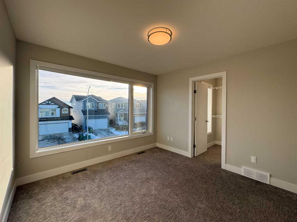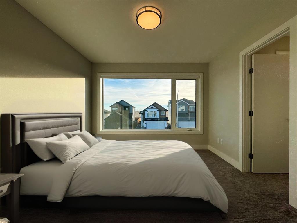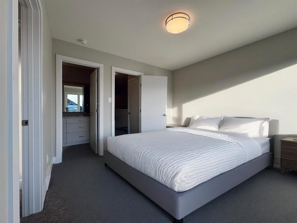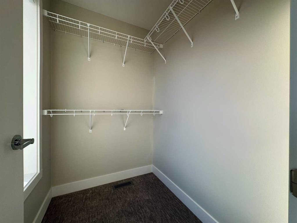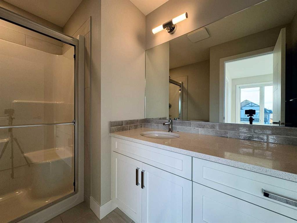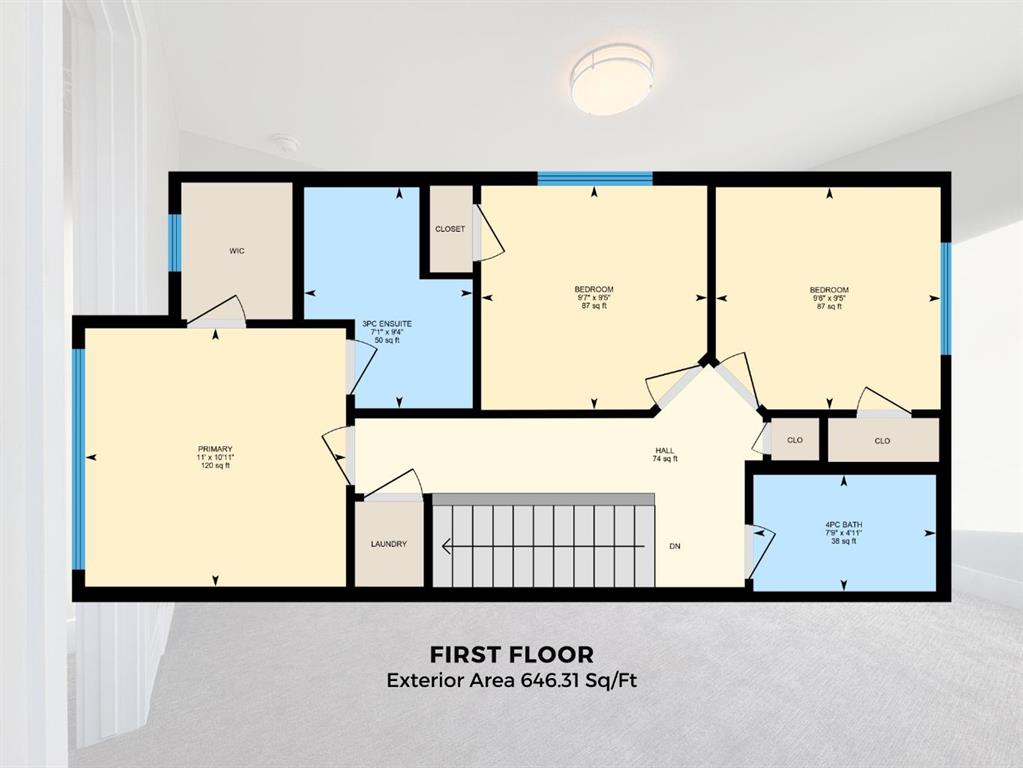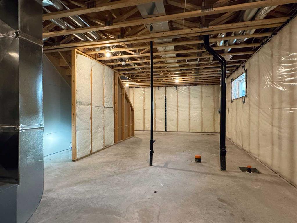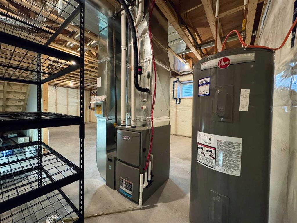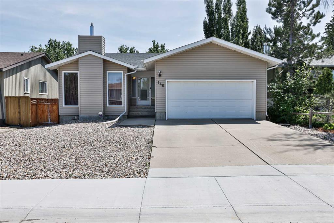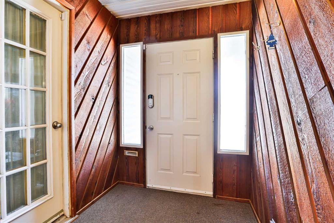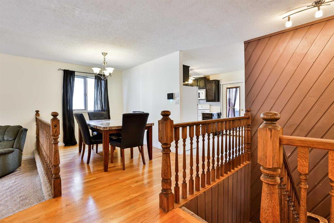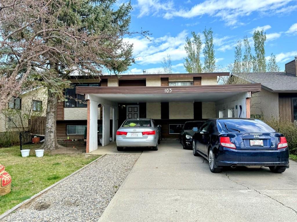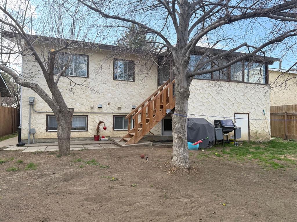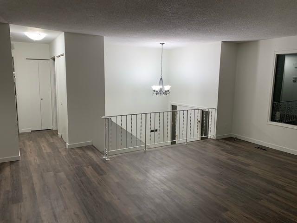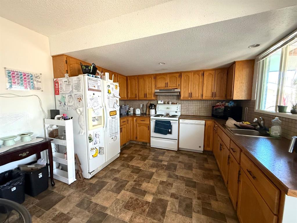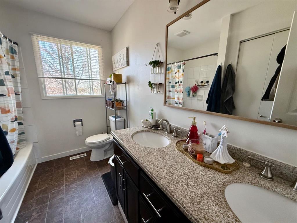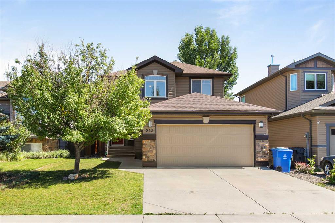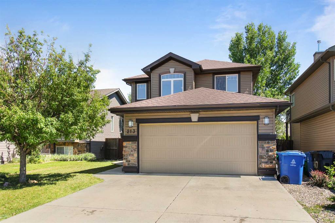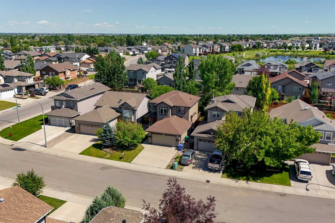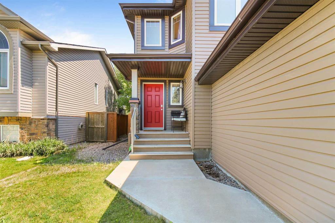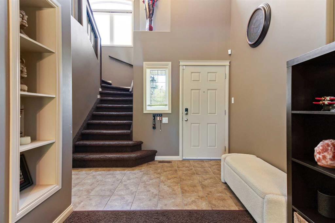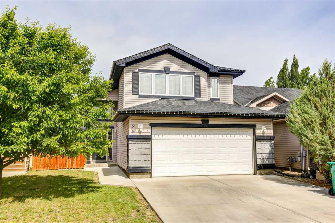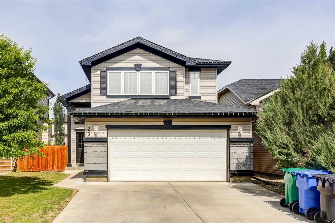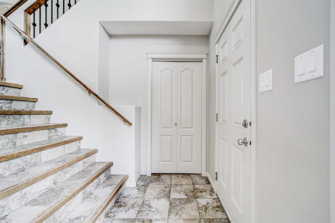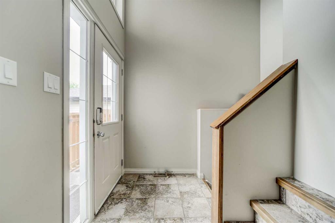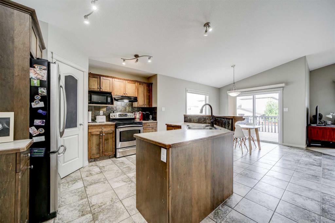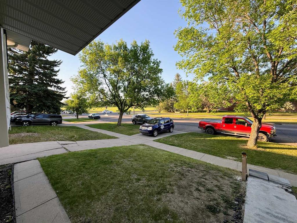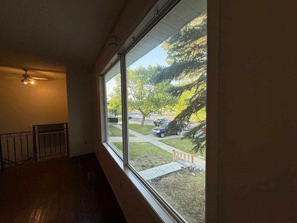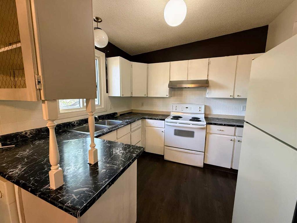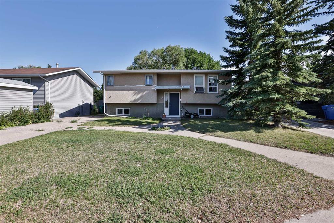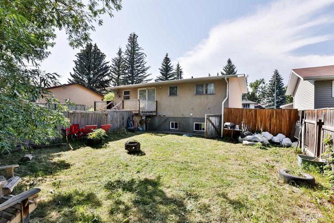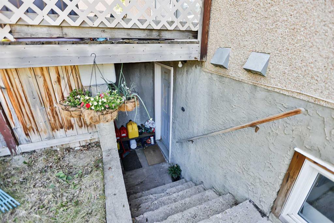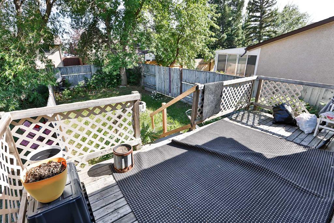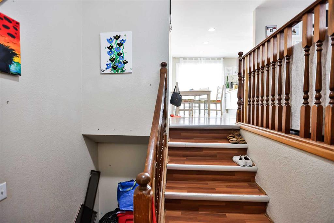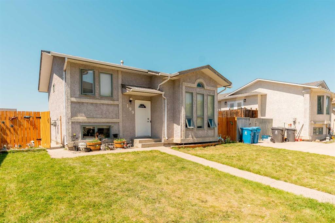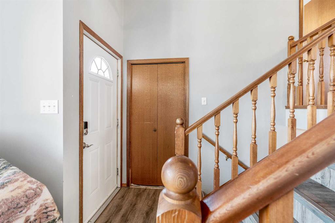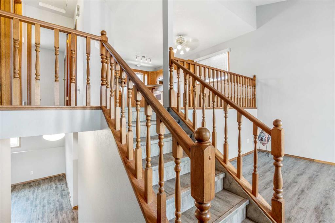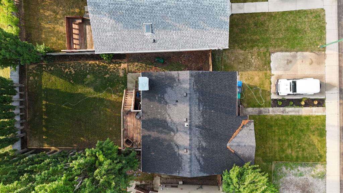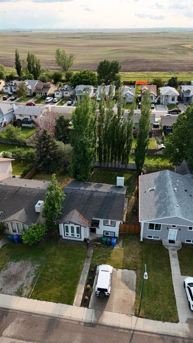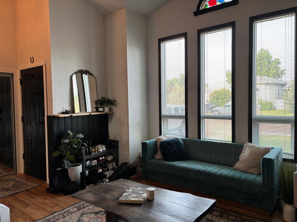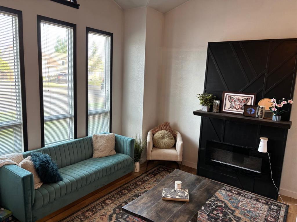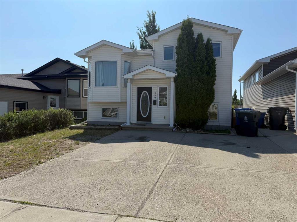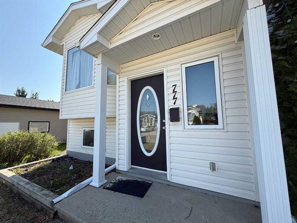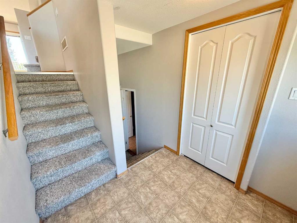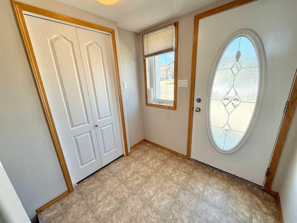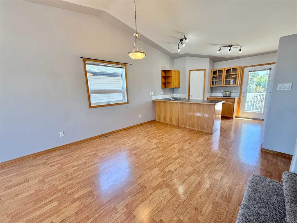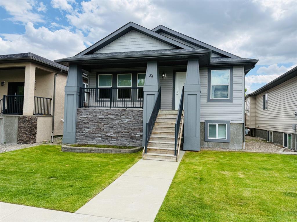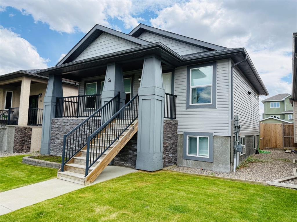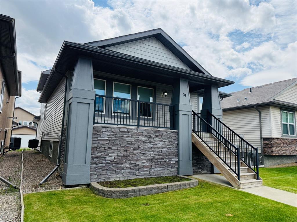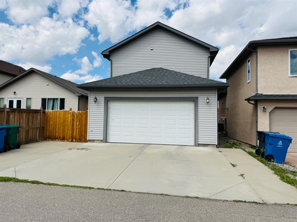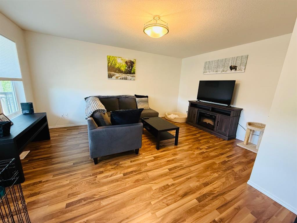1155 Coalbrook Place W
Lethbridge T1J 5W7
MLS® Number: A2187728
$ 425,000
3
BEDROOMS
2 + 1
BATHROOMS
1,246
SQUARE FEET
2022
YEAR BUILT
Welcome to THE LYNN by Ashcroft Homes at 1155 Coalbrook Pl W, Lethbridge. This stunning 2-storey home combines modern design with functionality in a prime location near a lake, parks, schools, and shopping. Offering 3 spacious bedrooms, 2.5 baths, and an unfinished basement, this home is perfect for families or those seeking to add their personal touch. The open-concept main floor features 9’ ceilings, gorgeous laminate flooring, a sleek kitchen with a large island, and HUGE windows that flood the space with natural light. Whether you’re enjoying the bright, airy interiors or the nearby amenities, this home is one you don’t want to miss! Please view the video walkthrough in the links tab or on YouTube by searching for the home address.
| COMMUNITY | Copperwood |
| PROPERTY TYPE | Detached |
| BUILDING TYPE | House |
| STYLE | 2 Storey |
| YEAR BUILT | 2022 |
| SQUARE FOOTAGE | 1,246 |
| BEDROOMS | 3 |
| BATHROOMS | 3.00 |
| BASEMENT | Full, Unfinished |
| AMENITIES | |
| APPLIANCES | Dishwasher, Dryer, Electric Stove, Microwave Hood Fan, Refrigerator, Washer |
| COOLING | Central Air |
| FIREPLACE | Dining Room, Electric |
| FLOORING | Carpet, Ceramic Tile, Laminate |
| HEATING | Forced Air, Natural Gas |
| LAUNDRY | Upper Level |
| LOT FEATURES | Back Lane, Back Yard, City Lot, Rectangular Lot |
| PARKING | Off Street, Outside, Parking Pad |
| RESTRICTIONS | None Known |
| ROOF | Asphalt Shingle |
| TITLE | Fee Simple |
| BROKER | Royal Lepage South Country - Lethbridge |
| ROOMS | DIMENSIONS (m) | LEVEL |
|---|---|---|
| Furnace/Utility Room | 16`0" x 31`2" | Basement |
| 2pc Bathroom | 4`7" x 5`1" | Main |
| Dining Room | 12`2" x 7`8" | Main |
| Kitchen | 12`2" x 10`1" | Main |
| Living Room | 12`2" x 14`5" | Main |
| 3pc Ensuite bath | 9`4" x 7`1" | Second |
| 4pc Bathroom | 4`11" x 7`9" | Second |
| Bedroom | 9`5" x 9`6" | Second |
| Bedroom | 9`5" x 9`7" | Second |
| Bedroom - Primary | 10`11" x 11`0" | Second |

