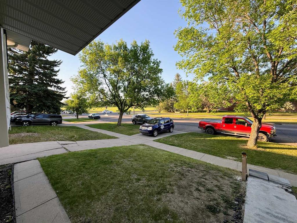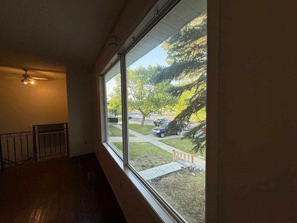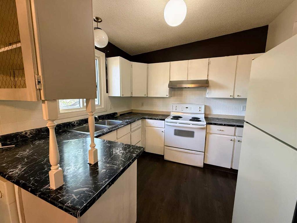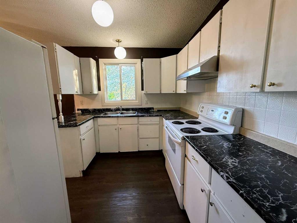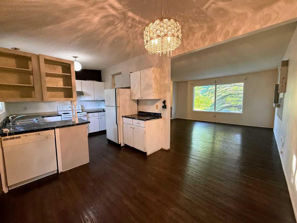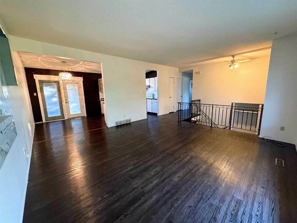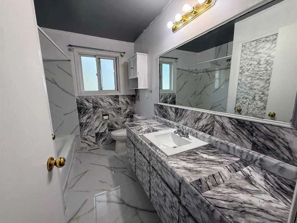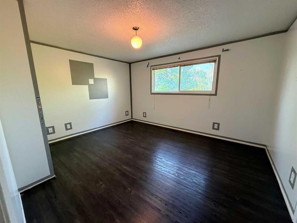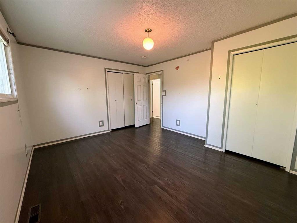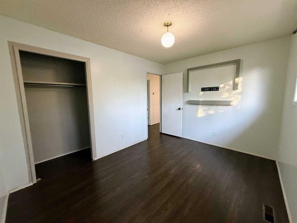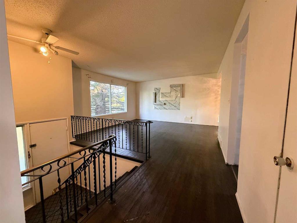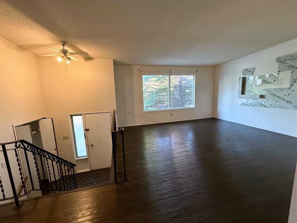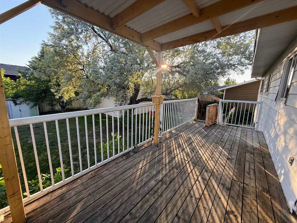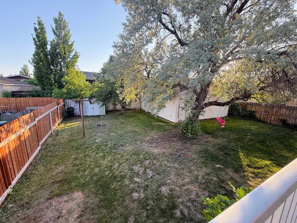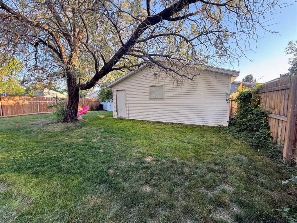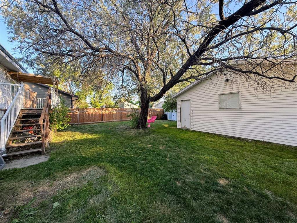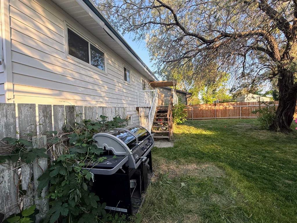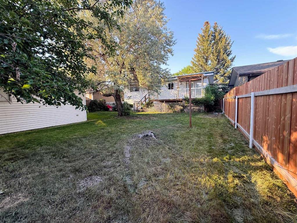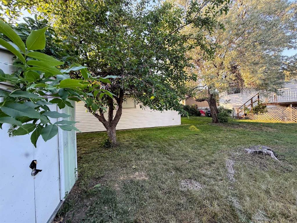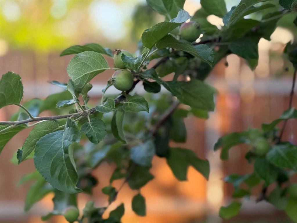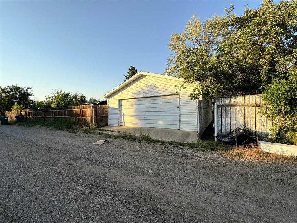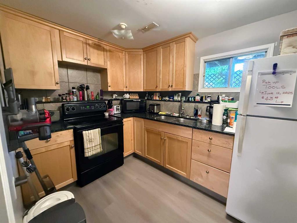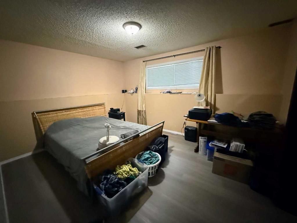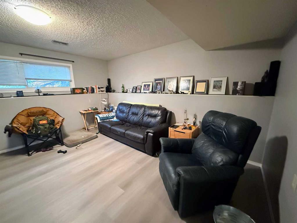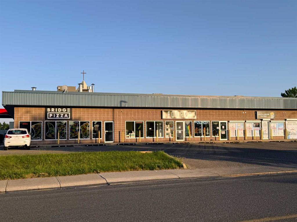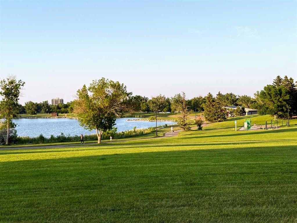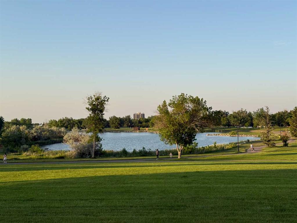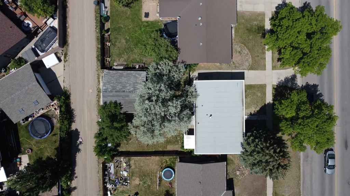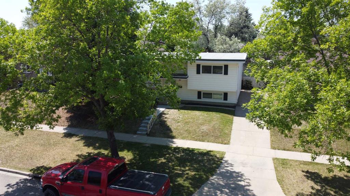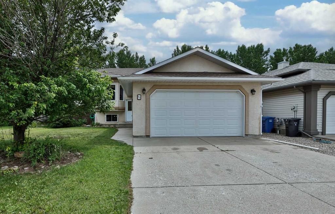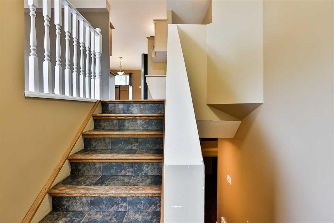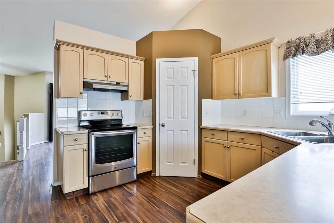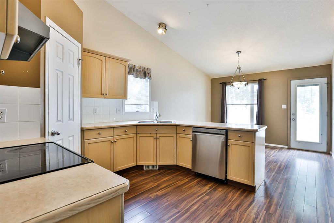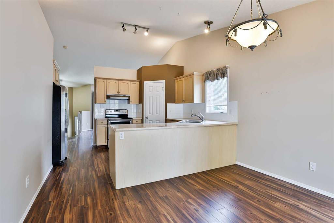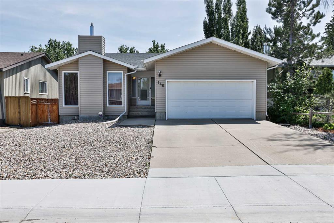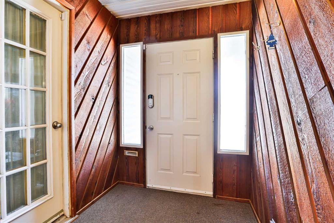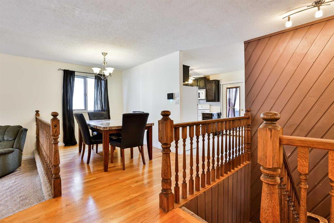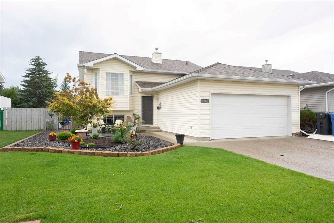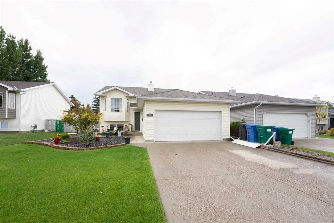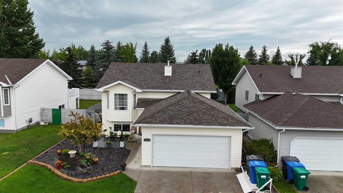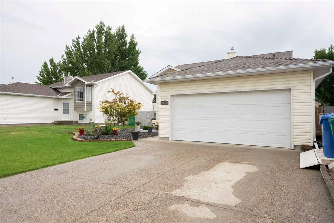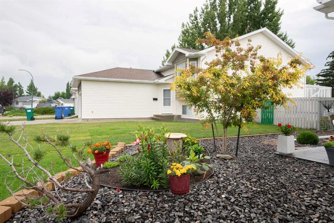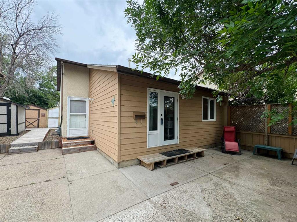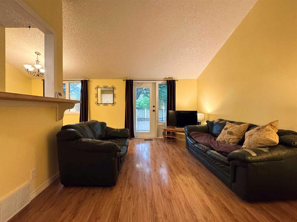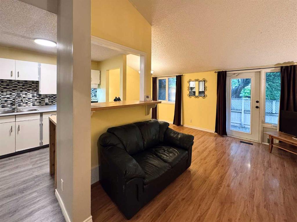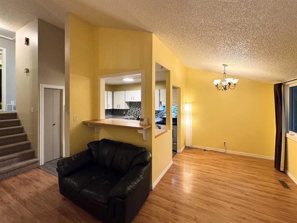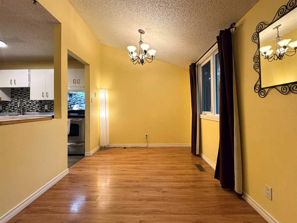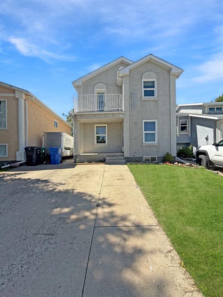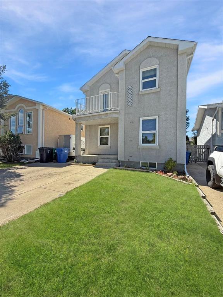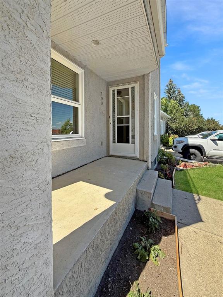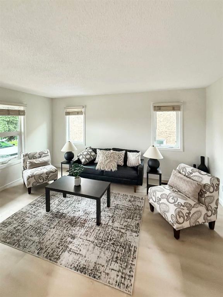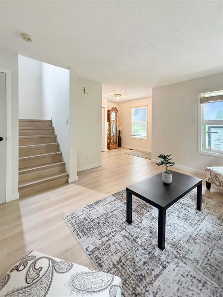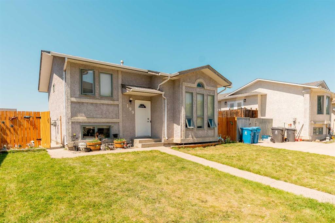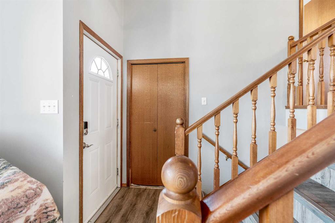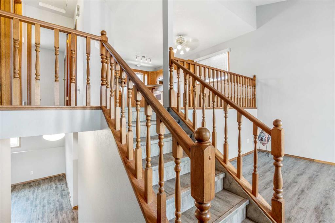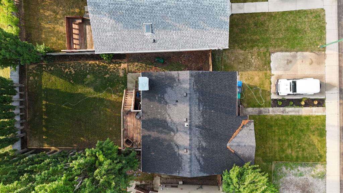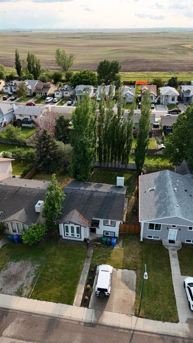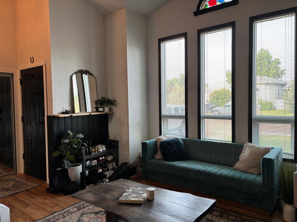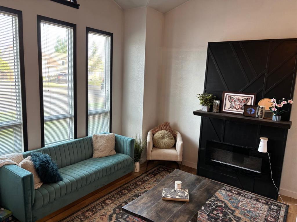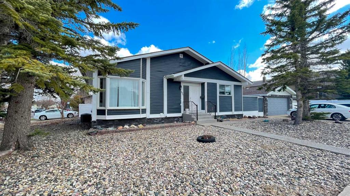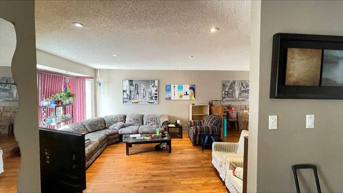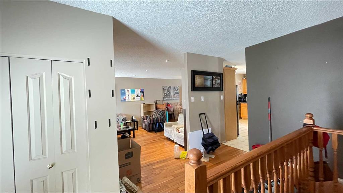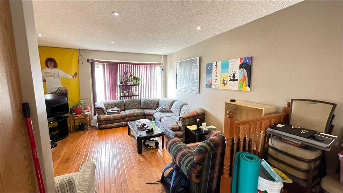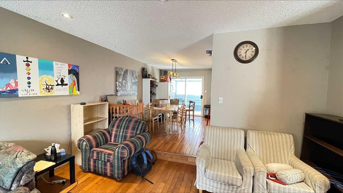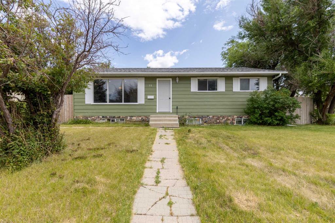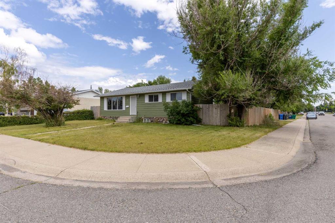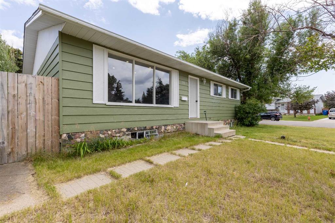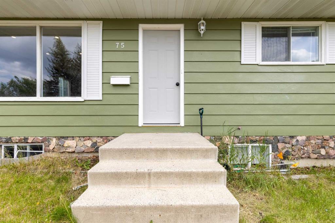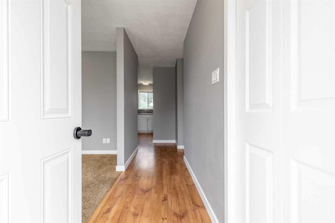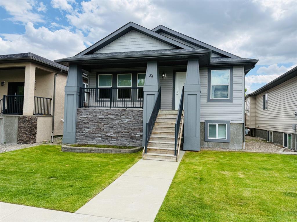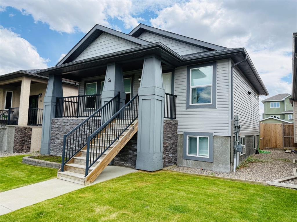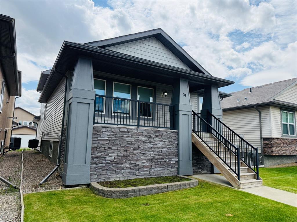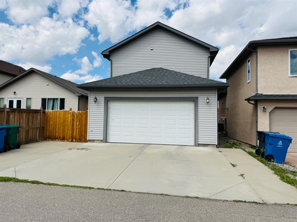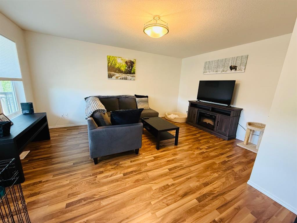400 McMaster Boulevard W
Lethbridge T1K 4L3
MLS® Number: A2226866
$ 409,900
4
BEDROOMS
2 + 0
BATHROOMS
1,034
SQUARE FEET
1978
YEAR BUILT
Searching for a legal suite? Don’t miss this fantastic opportunity on McMaster Blvd—just steps from beautiful Nicholas Sheran Park! The upper level features a classic bi-level layout with 2 bedrooms, including a primary bedroom with dual closets. Enjoy stylish and durable vinyl plank flooring throughout the main floor. Off the dining area, sliding doors lead to a spacious back deck. The large, fully fenced yard includes a 24' x 24' garage (currently rented month-to-month)a handy storage shed, and an apple tree that produces. Downstairs, you’ll find the legal 2-bedroom suite, complete with a newer kitchen featuring granite countertops and updated flooring throughout. This is a great opportunity for a mortgage helper or investment property. Call your REALTOR® today to book a private showing!
| COMMUNITY | Varsity Village |
| PROPERTY TYPE | Detached |
| BUILDING TYPE | House |
| STYLE | Bi-Level |
| YEAR BUILT | 1978 |
| SQUARE FOOTAGE | 1,034 |
| BEDROOMS | 4 |
| BATHROOMS | 2.00 |
| BASEMENT | Separate/Exterior Entry, Full, Suite |
| AMENITIES | |
| APPLIANCES | See Remarks |
| COOLING | None |
| FIREPLACE | N/A |
| FLOORING | Carpet, Linoleum |
| HEATING | Forced Air, Natural Gas |
| LAUNDRY | In Basement |
| LOT FEATURES | Back Yard, Landscaped, Standard Shaped Lot |
| PARKING | Double Garage Detached |
| RESTRICTIONS | None Known |
| ROOF | Flat Torch Membrane |
| TITLE | Fee Simple |
| BROKER | Lethbridge Real Estate.com |
| ROOMS | DIMENSIONS (m) | LEVEL |
|---|---|---|
| Living Room | 14`0" x 18`0" | Basement |
| 4pc Bathroom | Lower | |
| Kitchen | 10`0" x 8`0" | Lower |
| Bedroom | 11`0" x 14`0" | Lower |
| Bedroom | 11`0" x 9`0" | Lower |
| 4pc Bathroom | Main | |
| Kitchen With Eating Area | 9`0" x 17`0" | Main |
| Living Room | 15`0" x 15`0" | Main |
| Bedroom | 10`0" x 12`0" | Main |
| Bedroom - Primary | 12`0" x 14`0" | Main |



