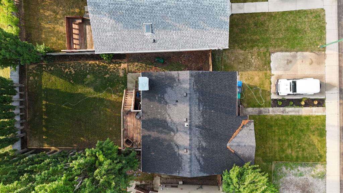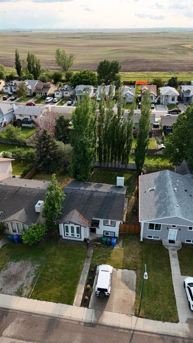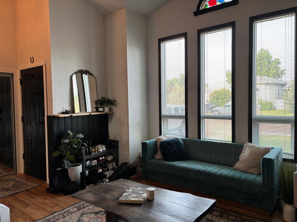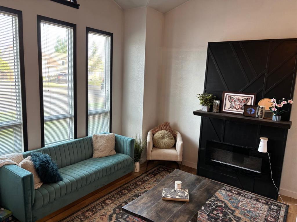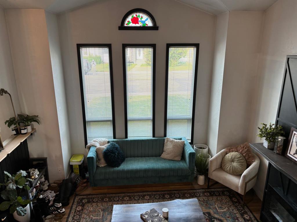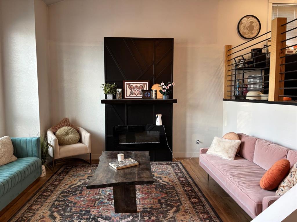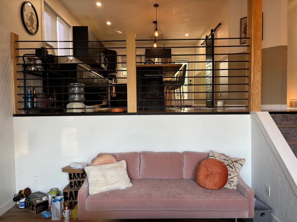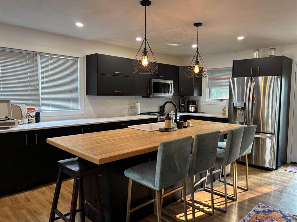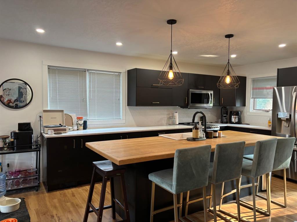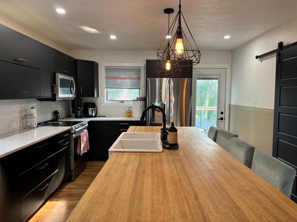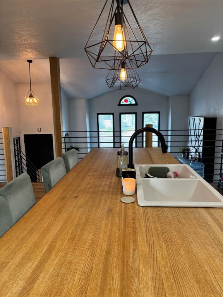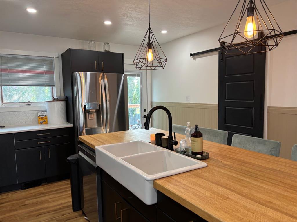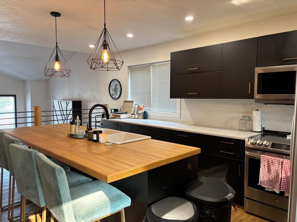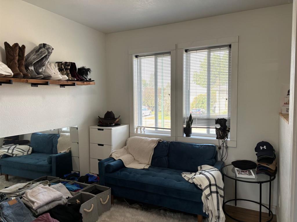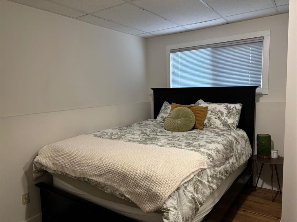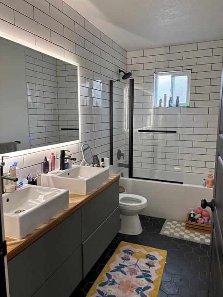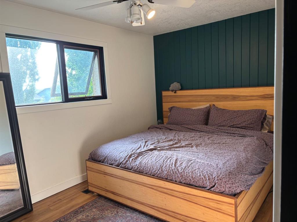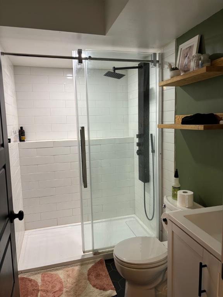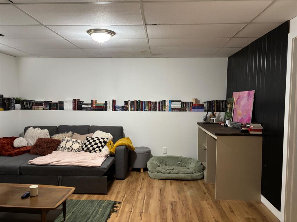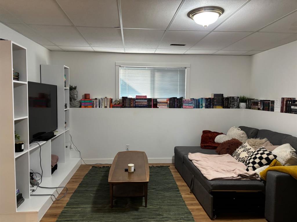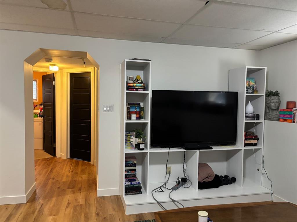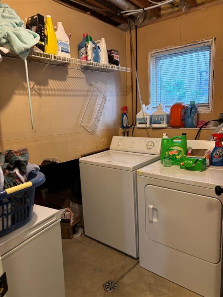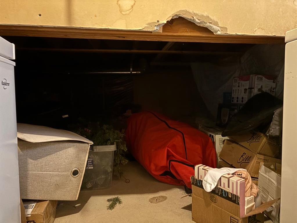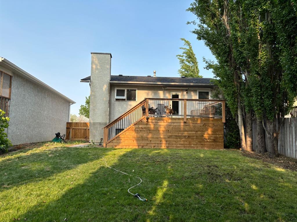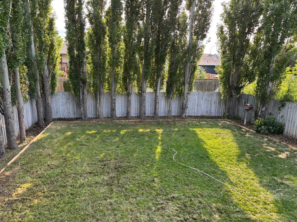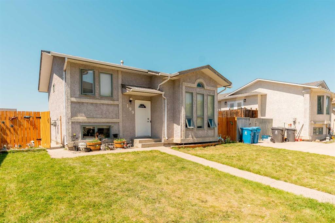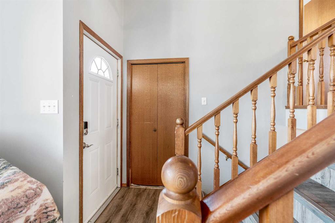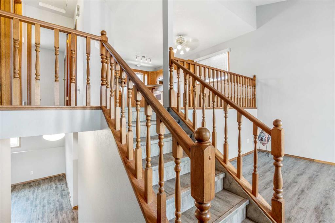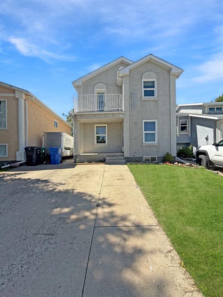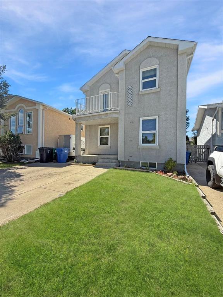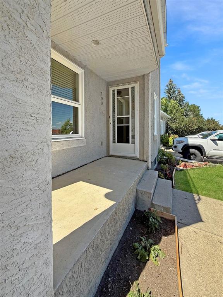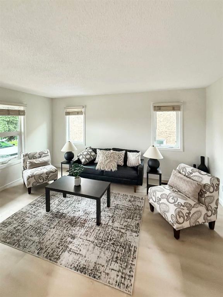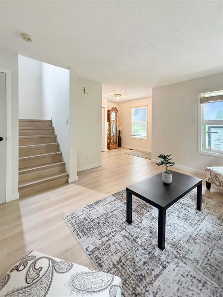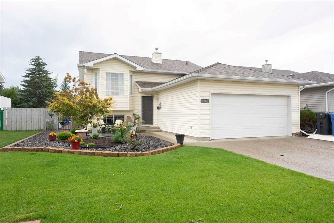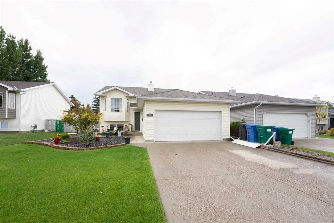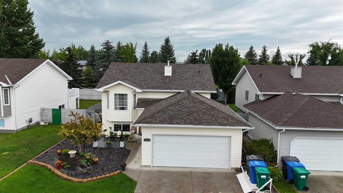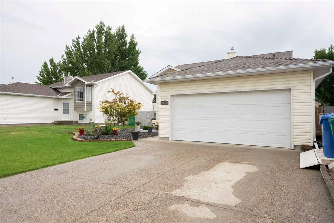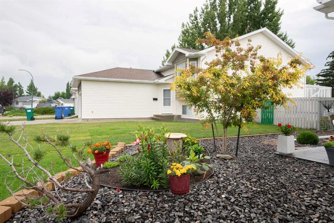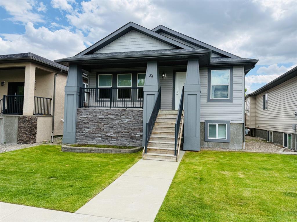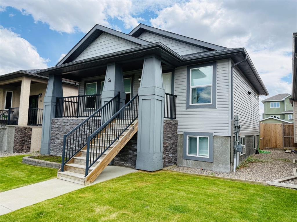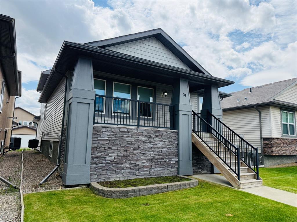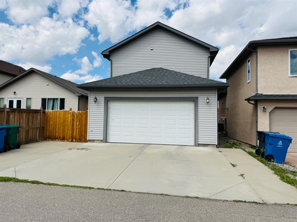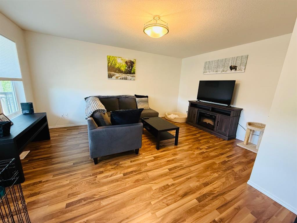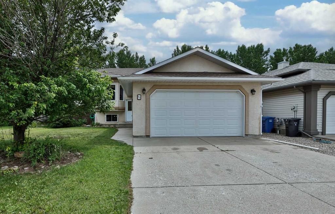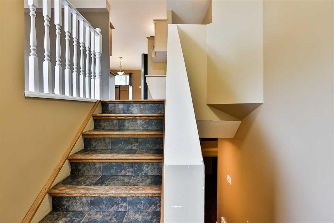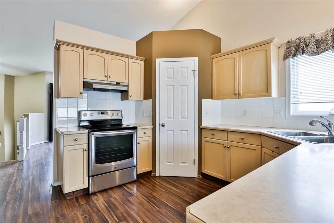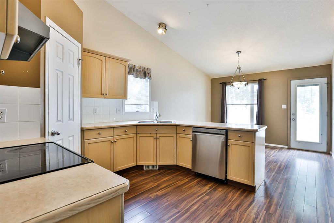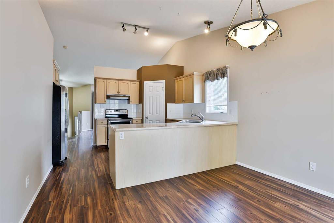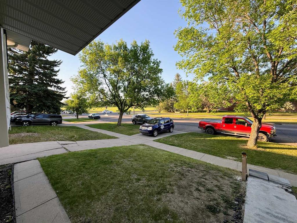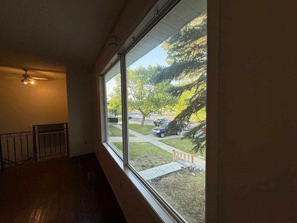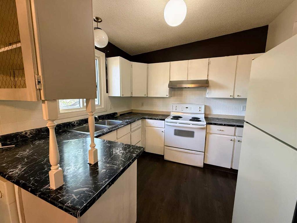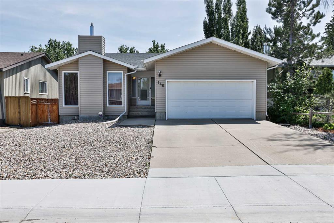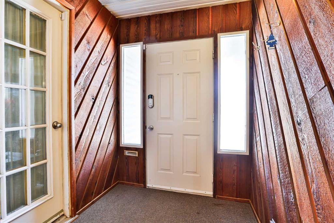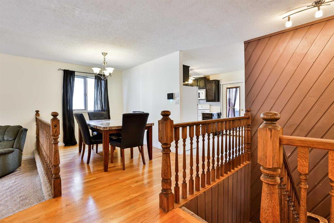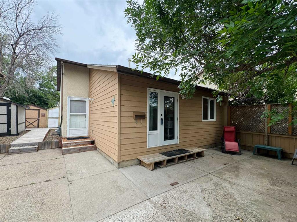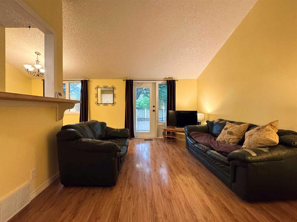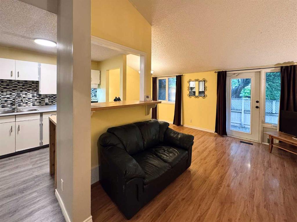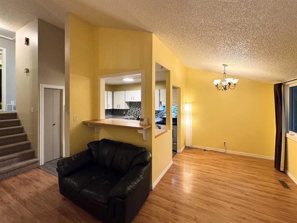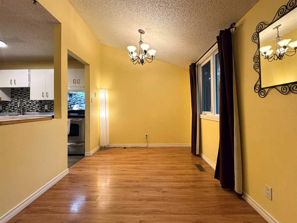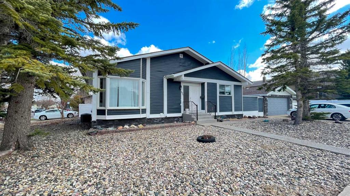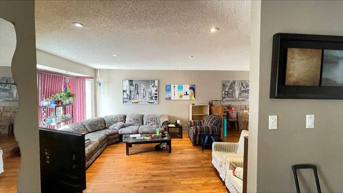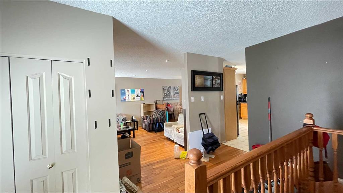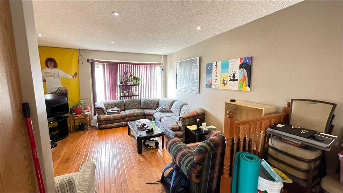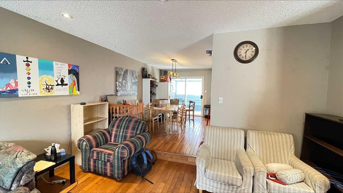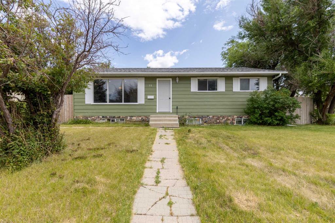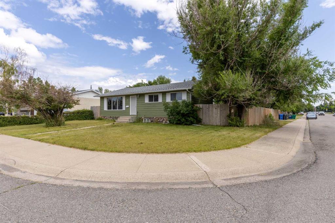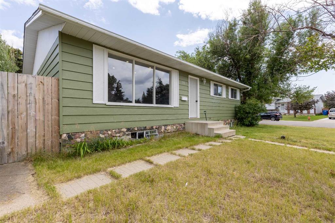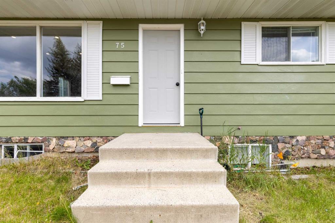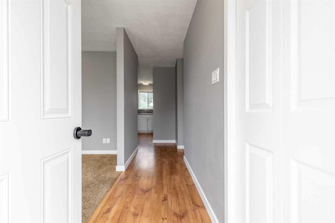229 Mt Blakiston Road W
Lethbridge T1K 6M3
MLS® Number: A2227735
$ 399,900
4
BEDROOMS
2 + 0
BATHROOMS
940
SQUARE FEET
1988
YEAR BUILT
This newly renovated home is located in the Mountain Heights neighbourhood on the west side of Lethbridge. It backs onto a green strip with a path that leads directly to a park. This property is conveniently located, just minutes from shopping, schools, and the University of Lethbridge. This 3-level split features a stunning kitchen with modern appliances, overlooking a spacious living room, perfect for entertaining. Upstairs, you'll find two bedrooms and a 5-piece bathroom complete with a double vanity. The lower level offers an additional family room, two bedrooms, and a 4-piece bathroom, providing plenty of space for family or guests. One of the lower-level bedrooms includes a built-in stainless steel sink, ideal for a home studio, salon, or flexible workspace. Step outside to enjoy the recently redone deck and landscaped yard. The fully fenced backyard offers privacy with mature trees lining the perimeter, your own private retreat in the city.
| COMMUNITY | Mountain Heights |
| PROPERTY TYPE | Detached |
| BUILDING TYPE | House |
| STYLE | 3 Level Split |
| YEAR BUILT | 1988 |
| SQUARE FOOTAGE | 940 |
| BEDROOMS | 4 |
| BATHROOMS | 2.00 |
| BASEMENT | Finished, Full |
| AMENITIES | |
| APPLIANCES | Central Air Conditioner, Dishwasher, Electric Stove, Microwave Hood Fan, Refrigerator, Washer/Dryer, Window Coverings |
| COOLING | Central Air |
| FIREPLACE | Electric |
| FLOORING | Carpet, Ceramic Tile, Vinyl |
| HEATING | Fireplace(s), Forced Air |
| LAUNDRY | Laundry Room, Lower Level |
| LOT FEATURES | Back Lane, Back Yard, Landscaped, Lawn, Many Trees, Rectangular Lot |
| PARKING | Off Street, Parking Pad |
| RESTRICTIONS | Easement Registered On Title, Encroachment, Utility Right Of Way |
| ROOF | Asphalt Shingle |
| TITLE | Fee Simple |
| BROKER | SUTTON GROUP - LETHBRIDGE |
| ROOMS | DIMENSIONS (m) | LEVEL |
|---|---|---|
| Family Room | 15`0" x 13`11" | Lower |
| Bedroom | 9`3" x 9`0" | Lower |
| Laundry | 7`10" x 5`1" | Lower |
| Furnace/Utility Room | 4`10" x 6`0" | Lower |
| Bedroom | 8`1" x 11`5" | Lower |
| 3pc Bathroom | 8`5" x 4`11" | Lower |
| Living Room | 18`1" x 14`3" | Main |
| Kitchen With Eating Area | 12`3" x 18`5" | Upper |
| Bedroom | 9`2" x 13`10" | Upper |
| 5pc Bathroom | 4`11" x 10`5" | Upper |
| Bedroom | 8`1" x 11`10" | Upper |


