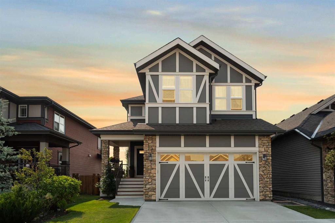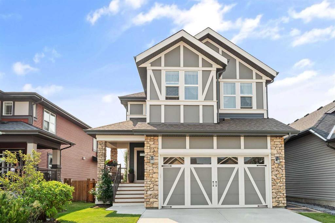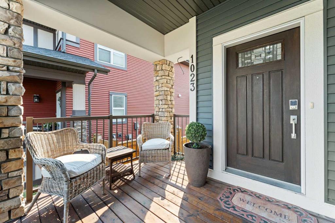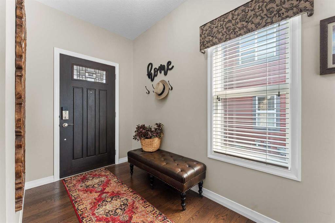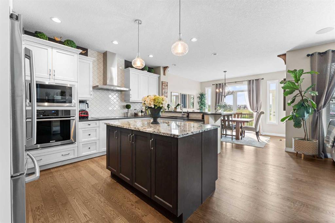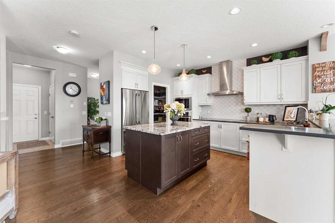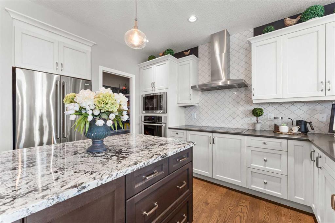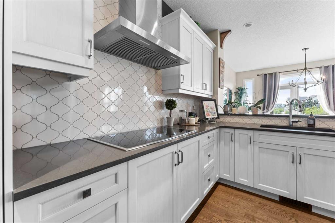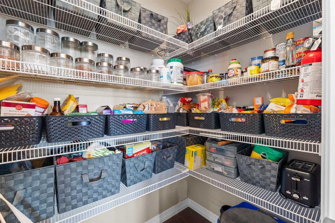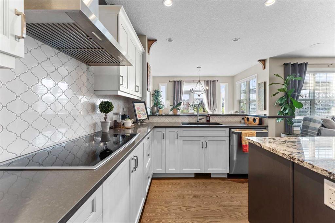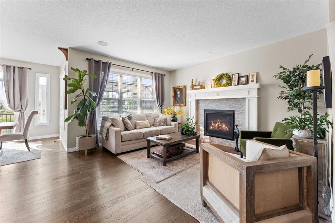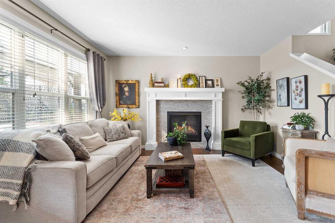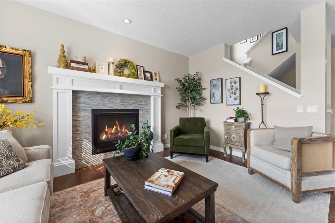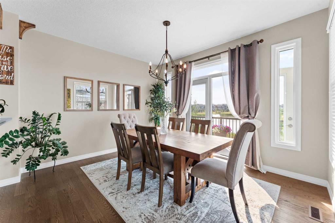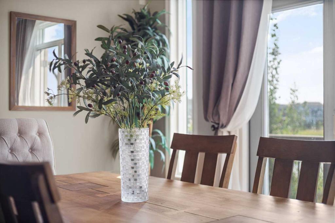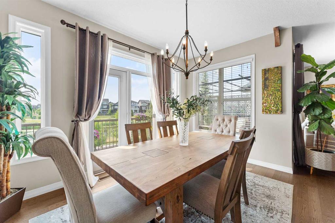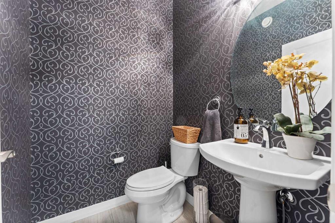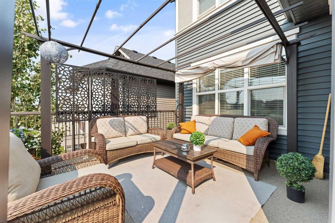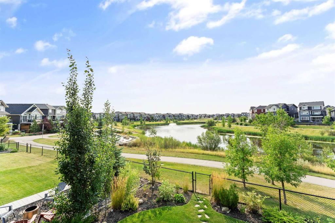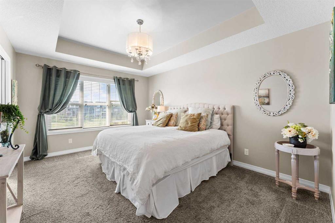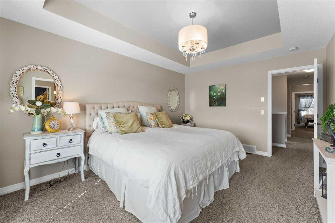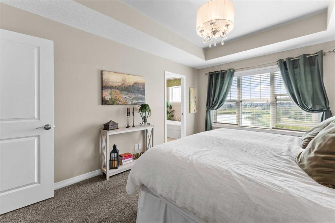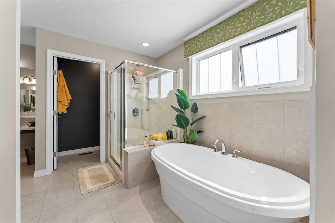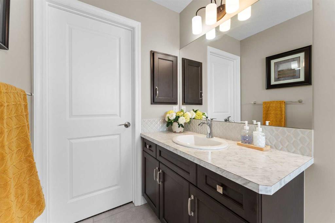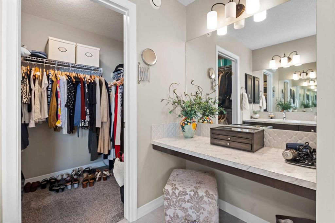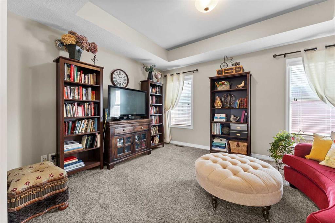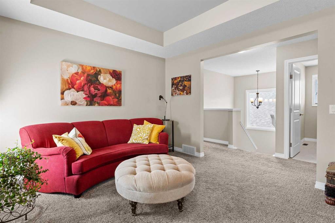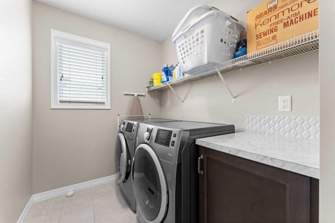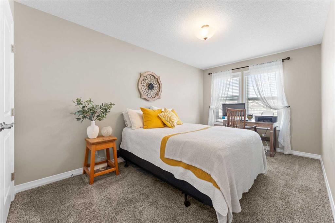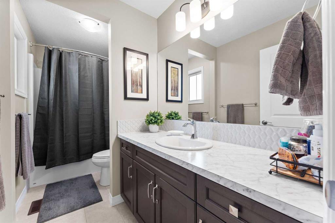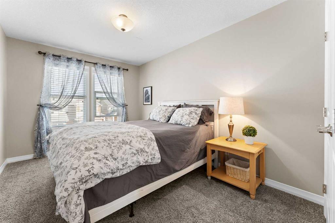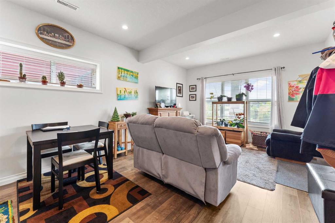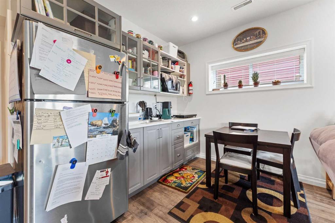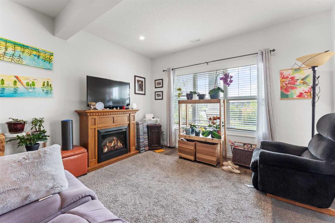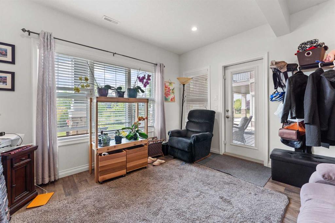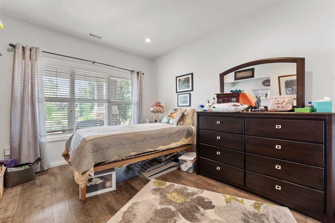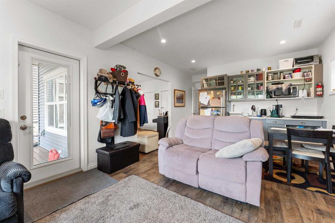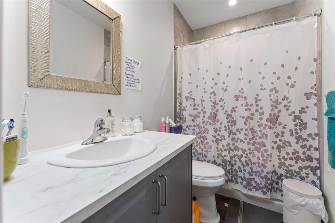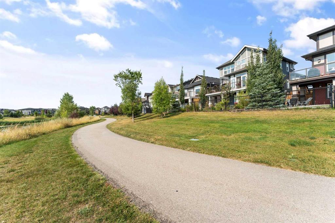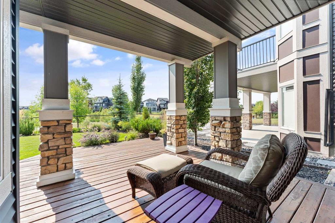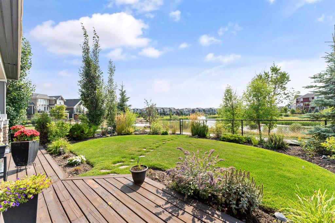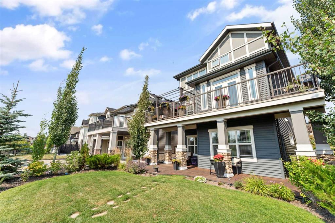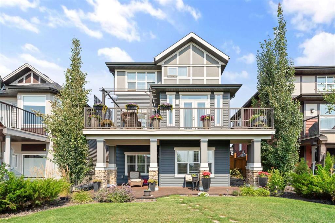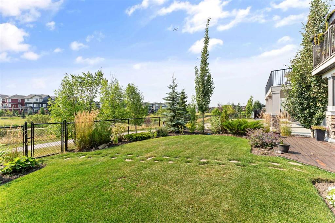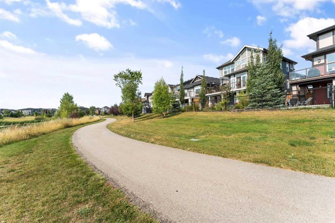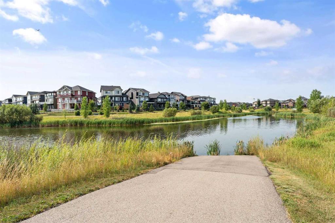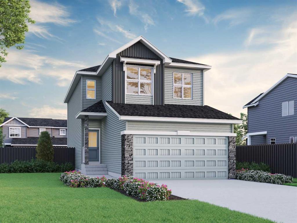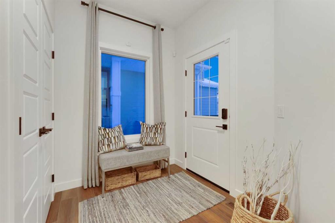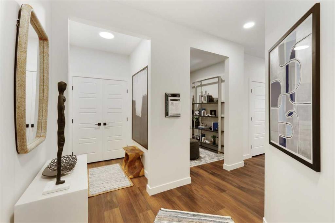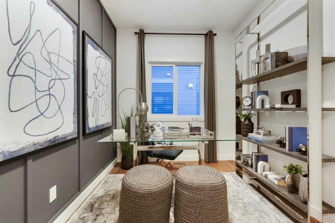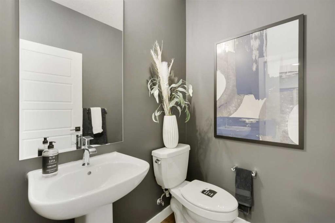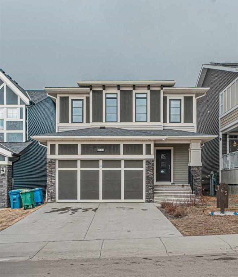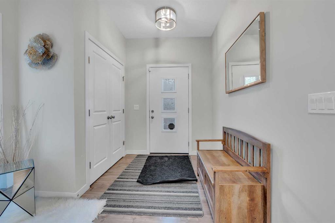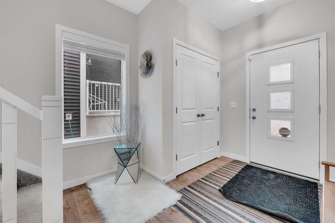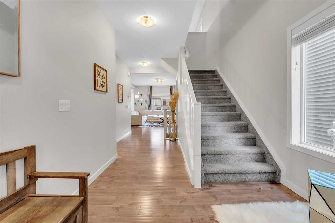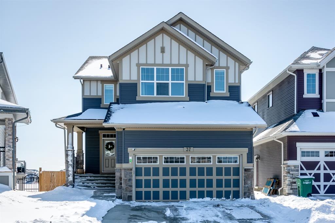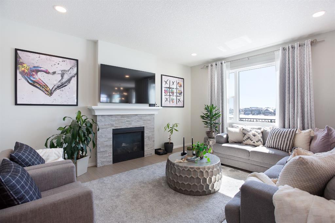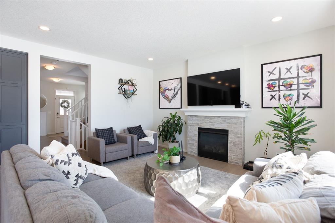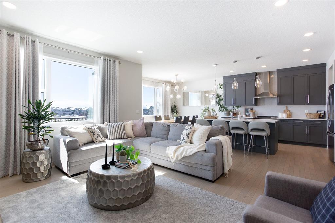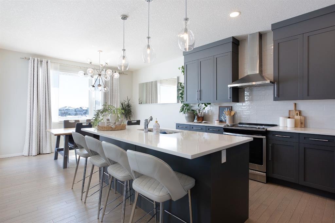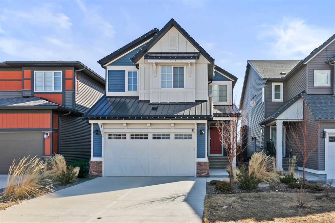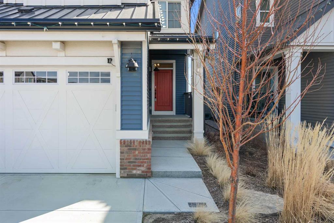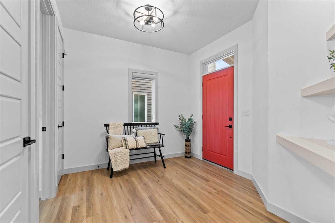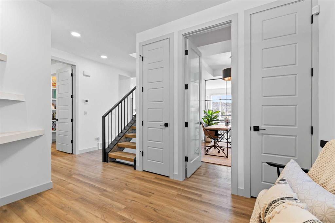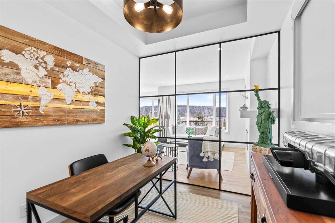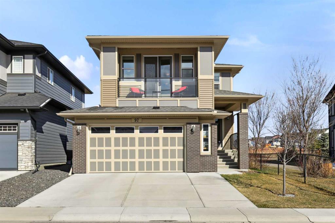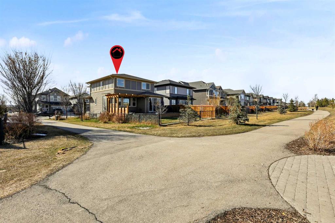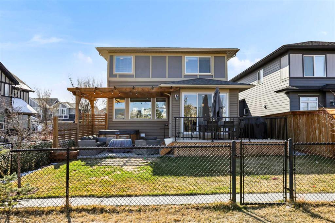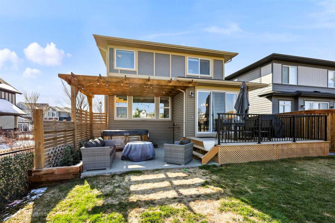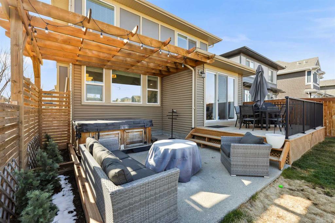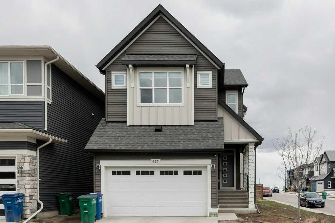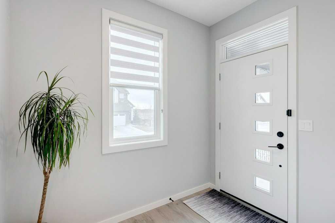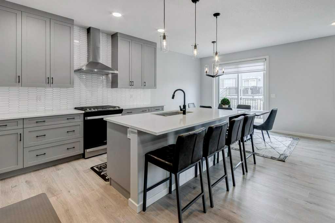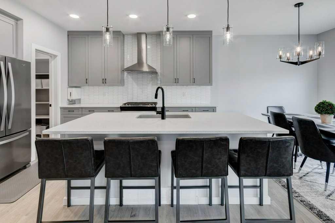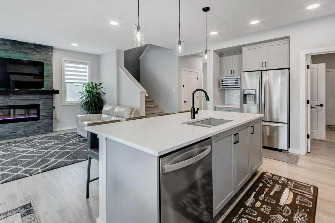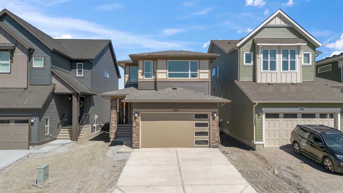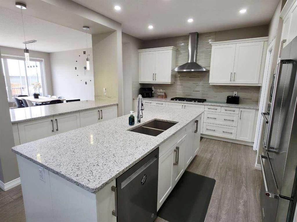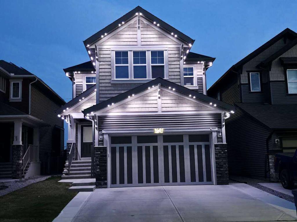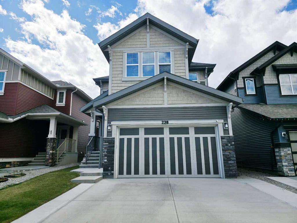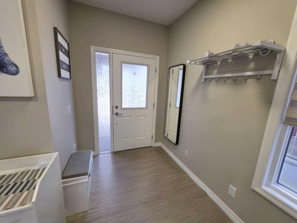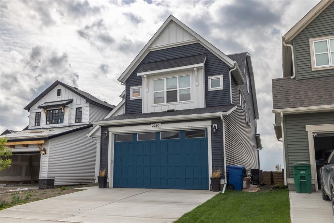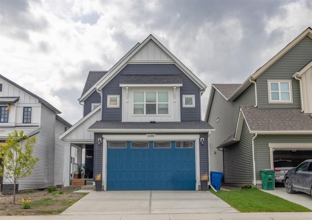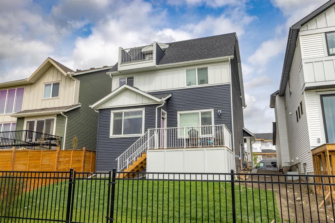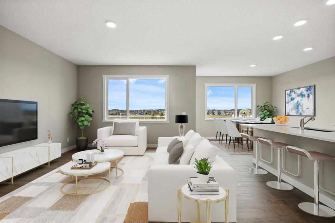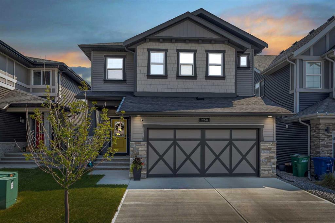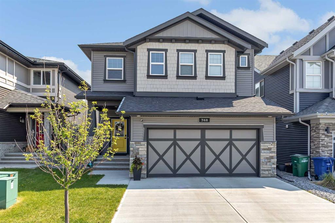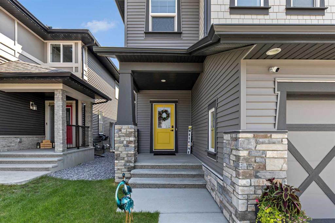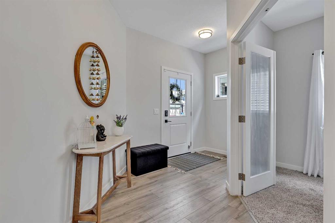1023 Kings Heights Way SE
Airdrie T4A 0S2
MLS® Number: A2231674
$ 899,900
4
BEDROOMS
3 + 1
BATHROOMS
2,187
SQUARE FEET
2017
YEAR BUILT
WOW, It's FINALLY HERE! A STUNNING property with breathtaking views of the scenic pond & walking paths. This Jayman Built home has it all, with over 2980 sq ft of Developed Living Space. South-facing walk-out lower level to grade with wooden deck. Upgraded exterior fiberglass front door. Upgraded rear exterior lights. Upgraded vinyl deck flooring. Upgraded kitchen cabinets. Upgraded Chef stainless steel hood fan. Upgraded granite island. Upgraded ensuite soaker tub. Upgraded ensuite shower. Upgraded hardwood on main floor. Upgraded carpet. With still many more upgrades, including stainless steel kitchen appliances. The south-facing backyard is a paradise for both relaxation & entertaining. The illegal suite includes a fridge, microwave, and separate entrance. Pride of ownership shows from the moment you walk in where you find a home filled with loving memories, ready for new memories. A Wonderful Family Home.
| COMMUNITY | Kings Heights |
| PROPERTY TYPE | Detached |
| BUILDING TYPE | House |
| STYLE | 2 Storey |
| YEAR BUILT | 2017 |
| SQUARE FOOTAGE | 2,187 |
| BEDROOMS | 4 |
| BATHROOMS | 4.00 |
| BASEMENT | Finished, Full, Suite, Walk-Out To Grade |
| AMENITIES | |
| APPLIANCES | Built-In Oven, Dishwasher, Dryer, Electric Cooktop, Garage Control(s), Microwave, Range Hood, Refrigerator, Tankless Water Heater, Washer, Washer/Dryer, Window Coverings |
| COOLING | None |
| FIREPLACE | Gas |
| FLOORING | Carpet, Hardwood, Laminate, Tile |
| HEATING | Forced Air, Natural Gas |
| LAUNDRY | Lower Level, Upper Level |
| LOT FEATURES | Backs on to Park/Green Space, Creek/River/Stream/Pond, Landscaped, No Neighbours Behind |
| PARKING | Double Garage Attached |
| RESTRICTIONS | None Known |
| ROOF | Asphalt Shingle |
| TITLE | Fee Simple |
| BROKER | Greater Calgary Real Estate |
| ROOMS | DIMENSIONS (m) | LEVEL |
|---|---|---|
| Bedroom | 11`4" x 15`6" | Lower |
| Living Room | 12`1" x 12`4" | Lower |
| 4pc Bathroom | Lower | |
| Flex Space | 16`4" x 12`8" | Lower |
| Kitchen | 10`8" x 11`10" | Main |
| Living Room | 14`10" x 12`6" | Main |
| Dining Room | 12`8" x 11`4" | Main |
| 2pc Bathroom | Main | |
| Bedroom - Primary | 15`1" x 11`4" | Upper |
| 5pc Ensuite bath | Upper | |
| Walk-In Closet | 4`10" x 4`10" | Upper |
| Walk-In Closet | 4`10" x 7`11" | Upper |
| Family Room | 11`7" x 14`0" | Upper |
| Laundry | 8`8" x 5`10" | Upper |
| Bedroom | 9`1" x 15`10" | Upper |
| Bedroom | 15`8" x 9`3" | Upper |
| 4pc Bathroom | Upper |

