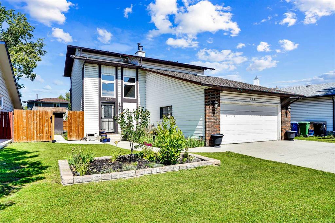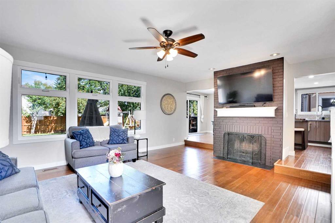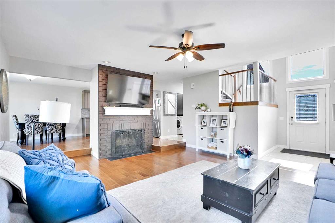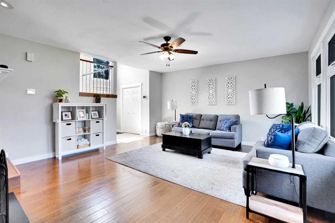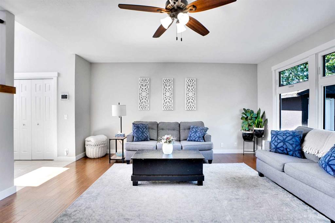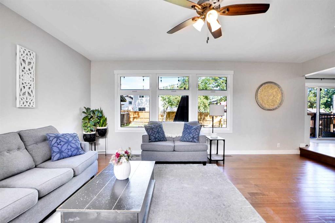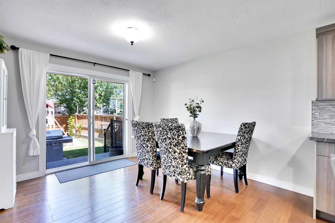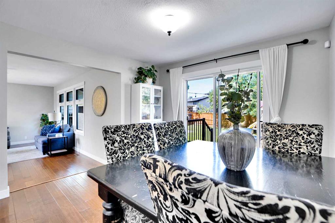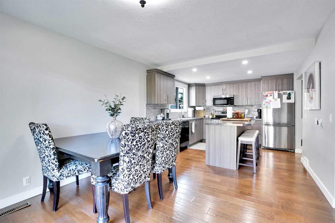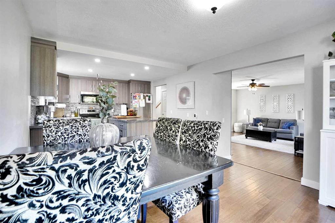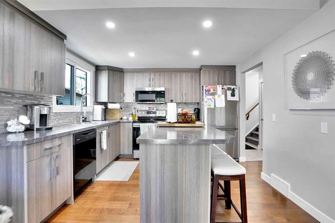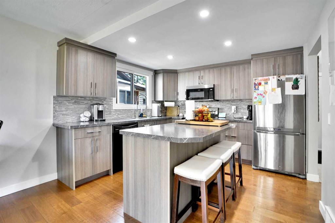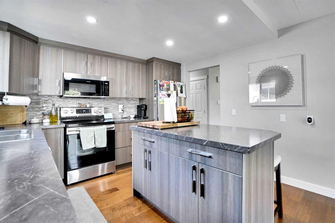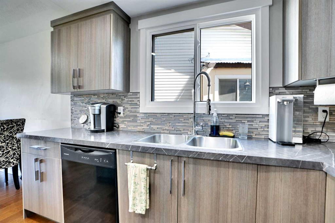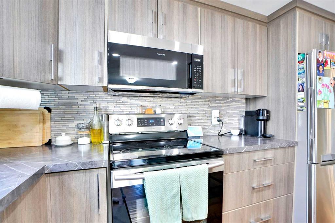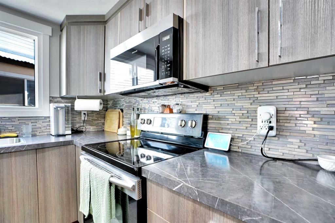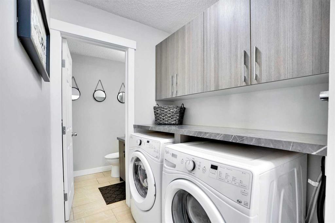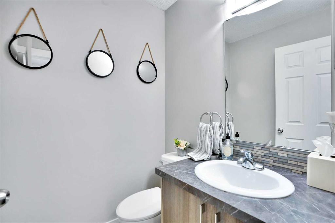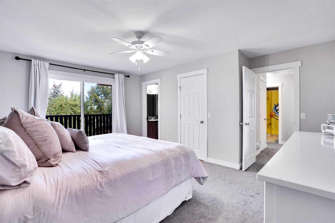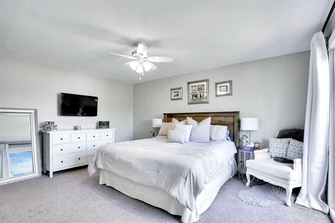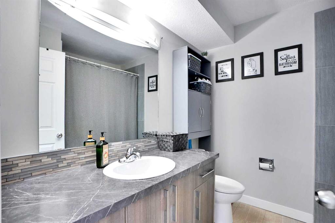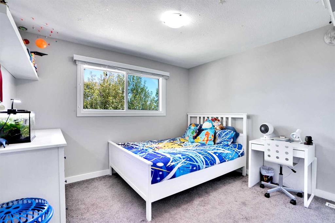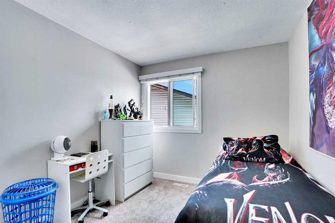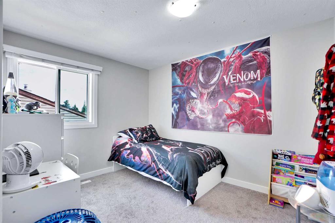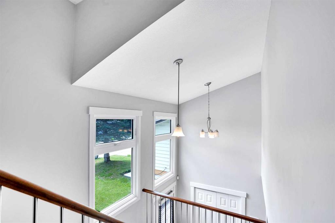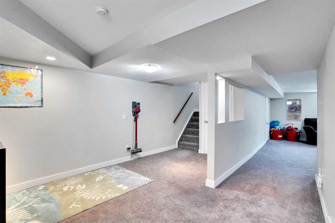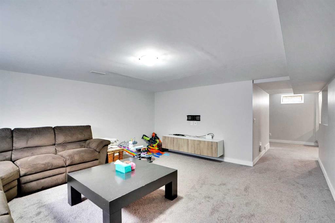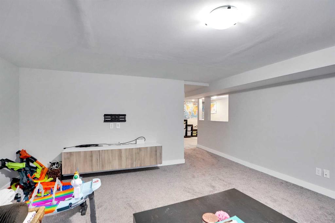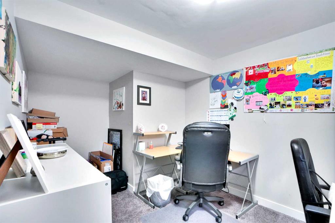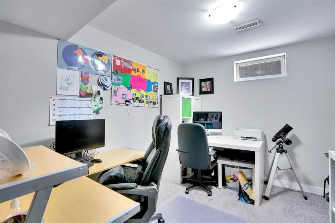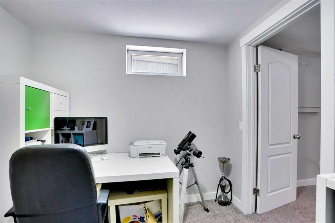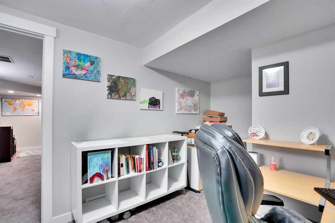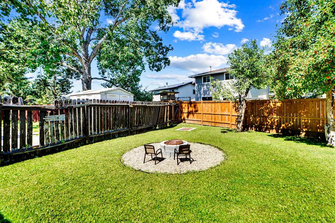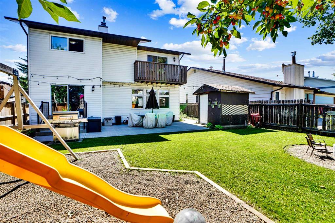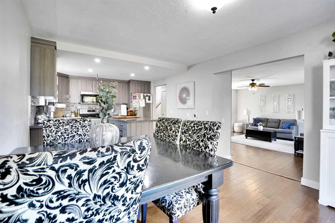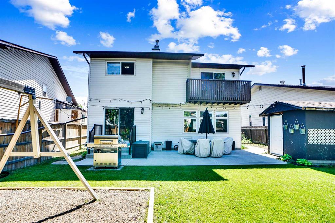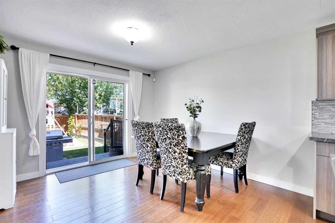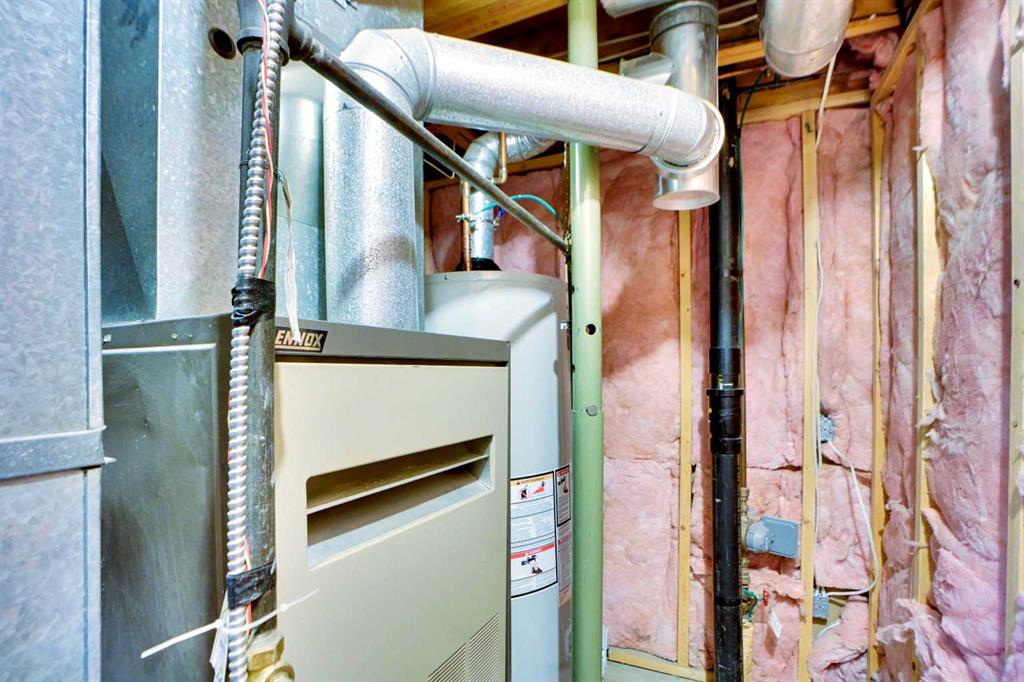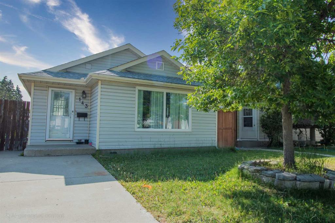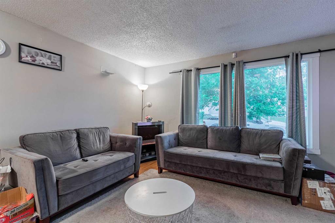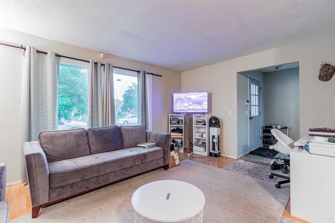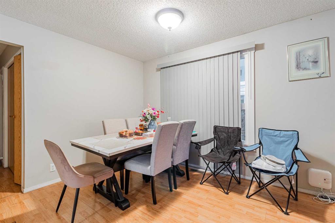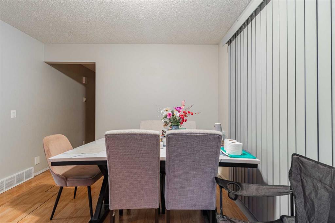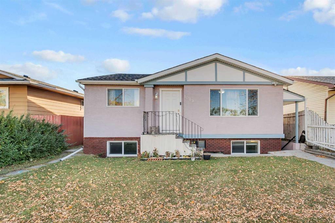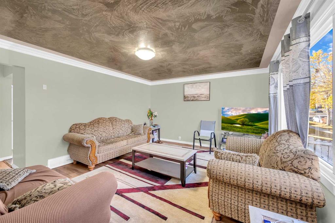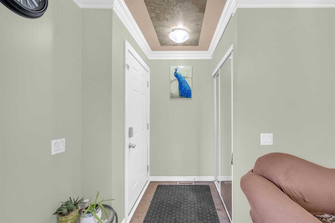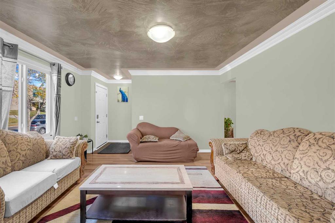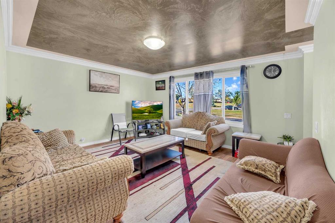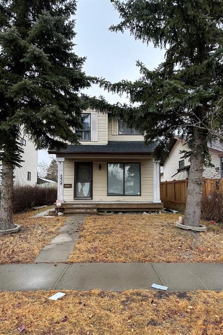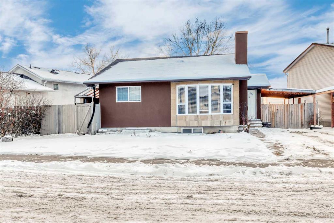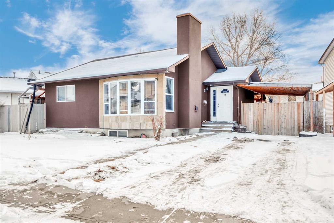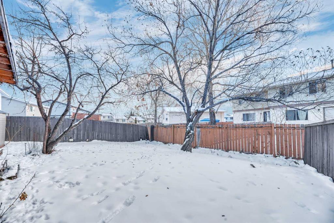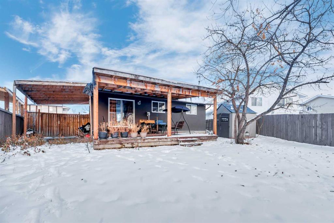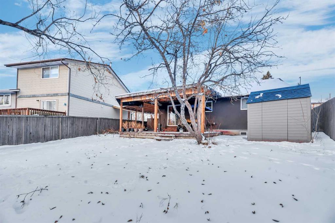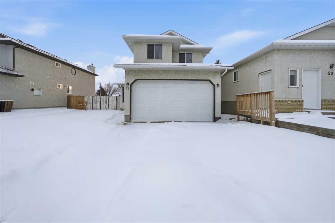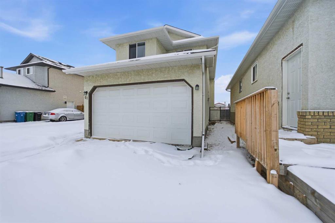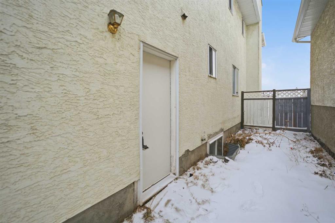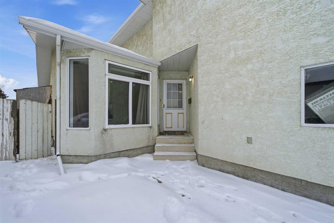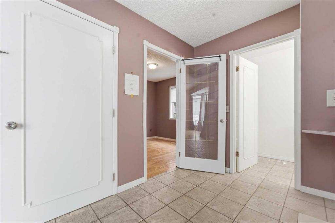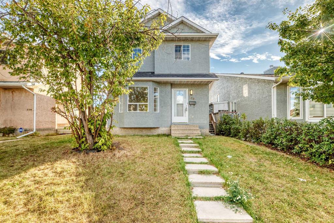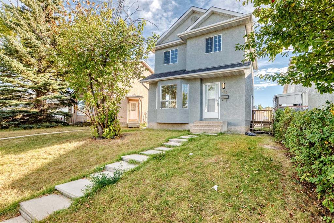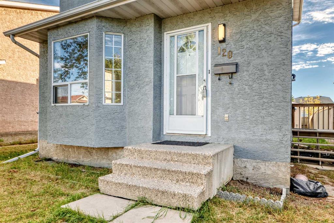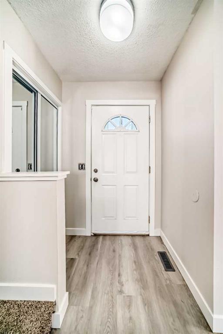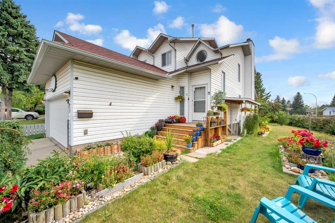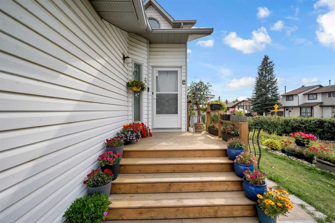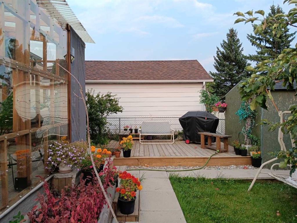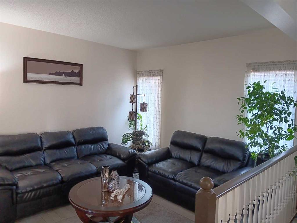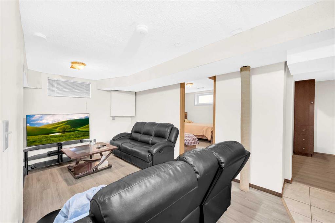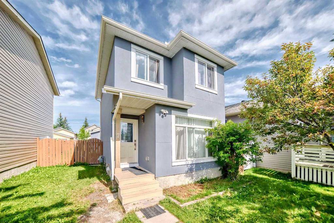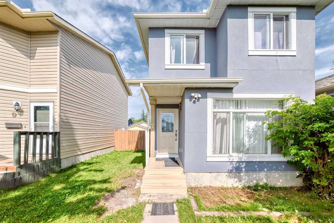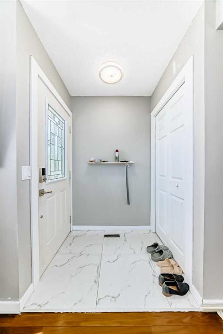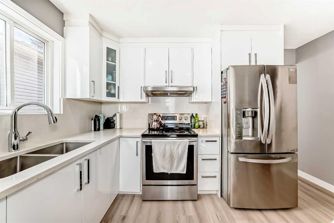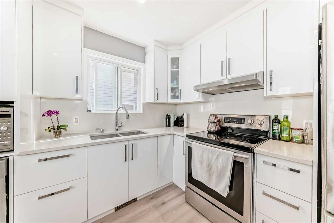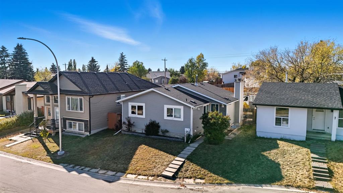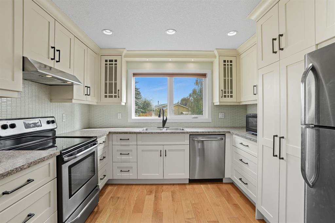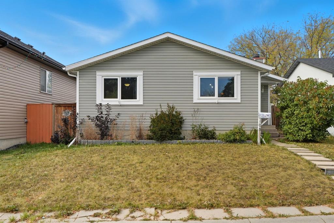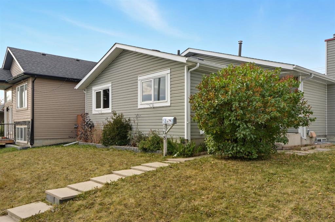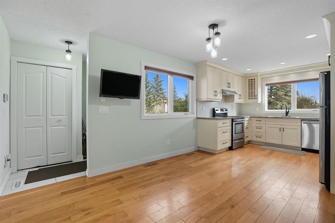103 Castlebury Way NE
Calgary T3J 1K8
MLS® Number: A2269897
$ 629,900
3
BEDROOMS
2 + 1
BATHROOMS
1,653
SQUARE FEET
1980
YEAR BUILT
An incredible opportunity to live in the well-established and family-oriented community of Castleridge Estates. This beautifully updated two-storey home offers 2,417 sq ft of total living space and features a grand living room with a cozy fireplace, an inviting kitchen leading to a large concrete patio, and a beautifully landscaped backyard. The property includes spacious bedrooms, 2.5 baths, and a master suite with a private balcony, walk-in closet, and ensuite. The fully finished basement adds even more living space, and recent upgrades such as newer windows, Brand new hot water tank and enhanced attic insulation (R50) improve comfort and efficiency. The expansive backyard features a newly poured concrete patio, a gravel fire pit, and a park-like play area, making it perfect for family gatherings. Ideally located within easy access to parks, schools, shopping, and transit. This property reflects pride of ownership and is truly a must-see!
| COMMUNITY | Castleridge |
| PROPERTY TYPE | Detached |
| BUILDING TYPE | House |
| STYLE | 2 Storey |
| YEAR BUILT | 1980 |
| SQUARE FOOTAGE | 1,653 |
| BEDROOMS | 3 |
| BATHROOMS | 3.00 |
| BASEMENT | Full |
| AMENITIES | |
| APPLIANCES | Dishwasher, Dryer, Electric Stove, Garage Control(s), Microwave Hood Fan, Refrigerator, Washer |
| COOLING | None |
| FIREPLACE | Living Room, Wood Burning |
| FLOORING | Carpet, Ceramic Tile, Hardwood |
| HEATING | Forced Air |
| LAUNDRY | Main Level |
| LOT FEATURES | Back Yard, Front Yard, Landscaped |
| PARKING | Double Garage Attached |
| RESTRICTIONS | Airspace Restriction, Encroachment, Utility Right Of Way |
| ROOF | Asphalt Shingle |
| TITLE | Fee Simple |
| BROKER | Century 21 Bravo Realty |
| ROOMS | DIMENSIONS (m) | LEVEL |
|---|---|---|
| Office | 13`6" x 8`3" | Basement |
| Game Room | 16`2" x 14`11" | Basement |
| Storage | 7`6" x 6`9" | Basement |
| Living Room | 19`8" x 15`11" | Main |
| Dining Room | 11`11" x 9`11" | Main |
| Kitchen | 11`4" x 12`1" | Main |
| Foyer | 4`11" x 7`5" | Main |
| 2pc Bathroom | 0`0" x 0`0" | Main |
| Laundry | 6`1" x 4`11" | Main |
| Bedroom - Primary | 14`4" x 16`0" | Second |
| Bedroom | 11`5" x 9`0" | Second |
| Bedroom | 11`5" x 10`2" | Second |
| 4pc Ensuite bath | 0`0" x 0`0" | Second |
| Walk-In Closet | 4`4" x 4`3" | Second |
| 4pc Bathroom | 0`0" x 0`0" | Second |


