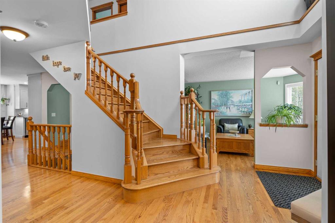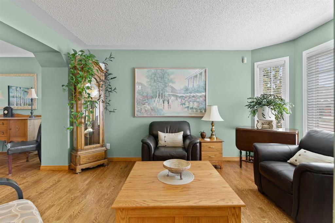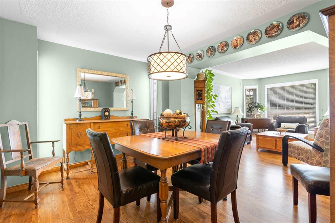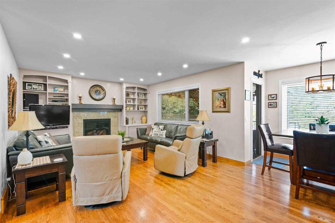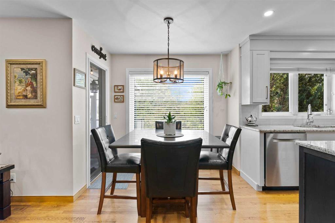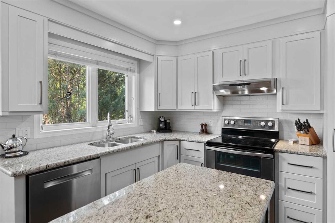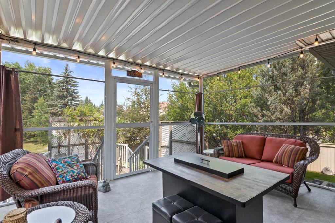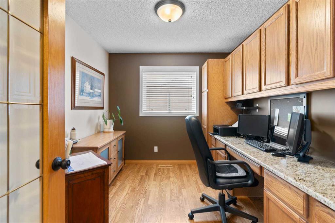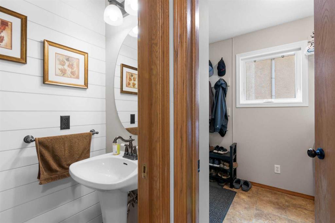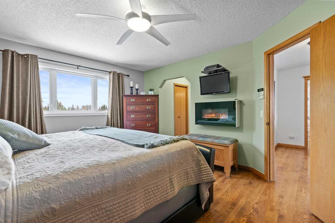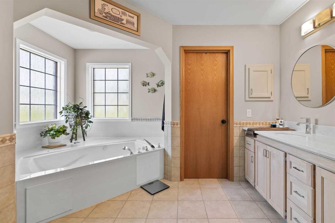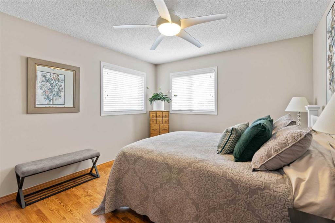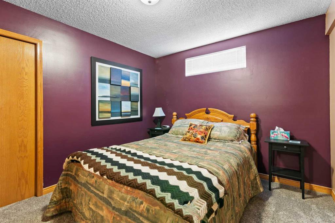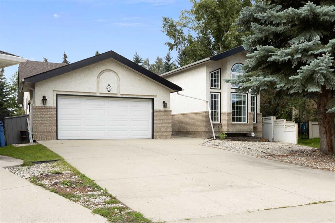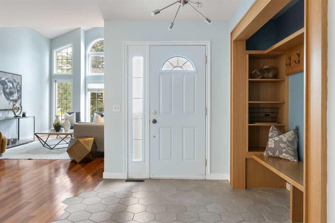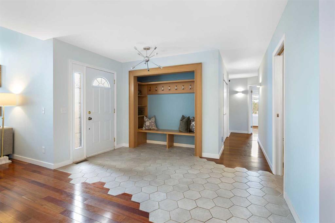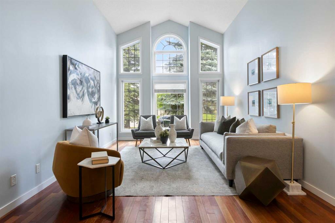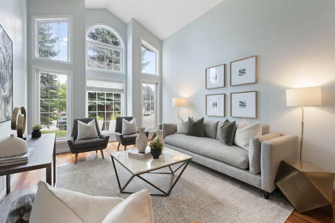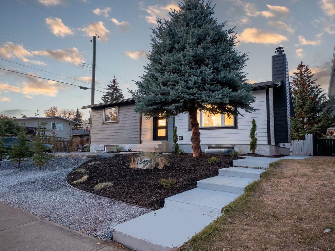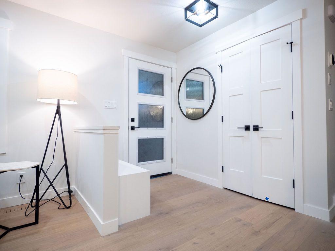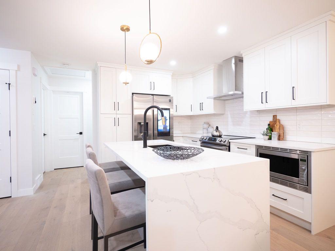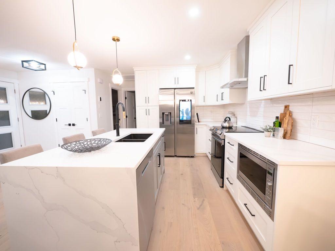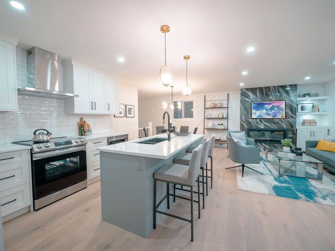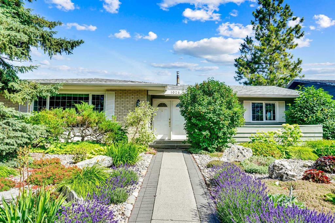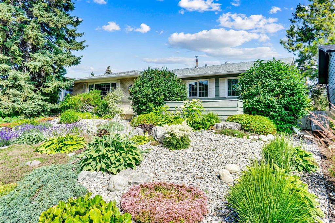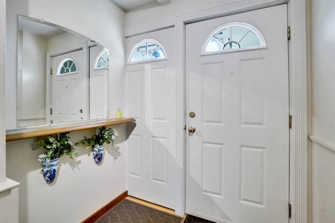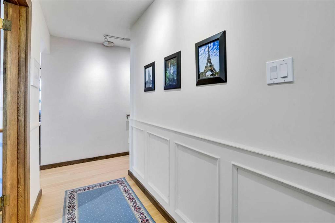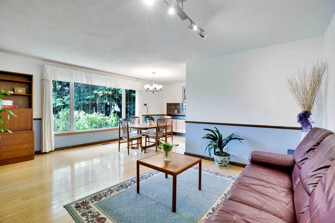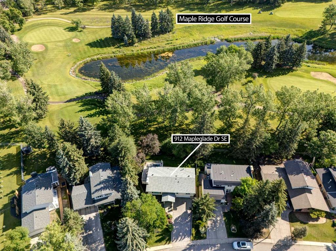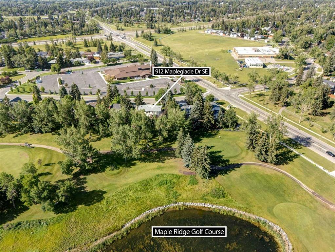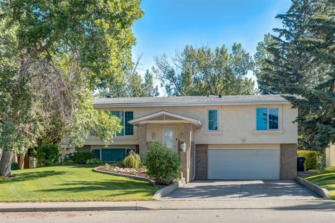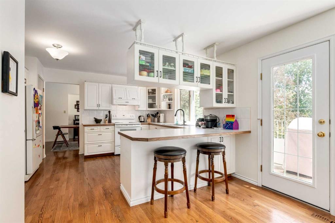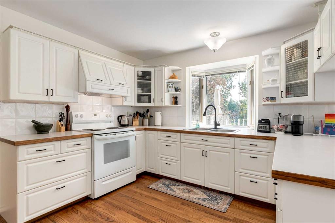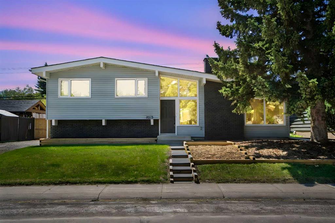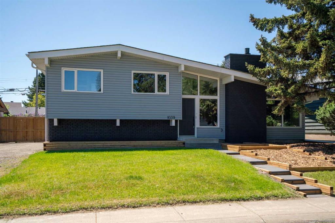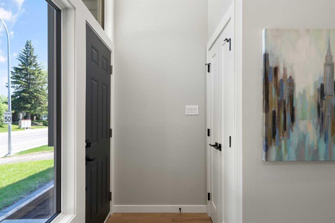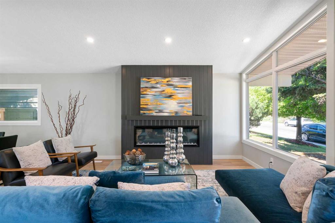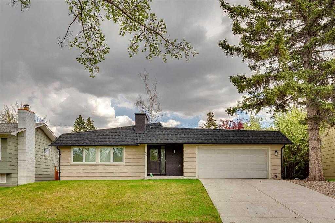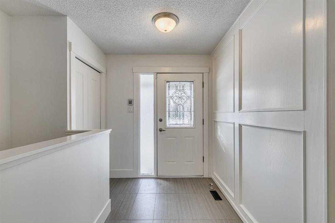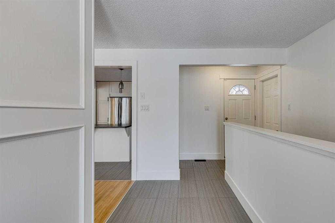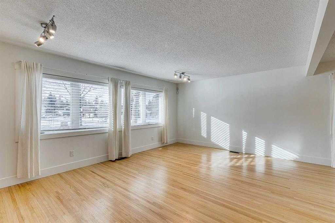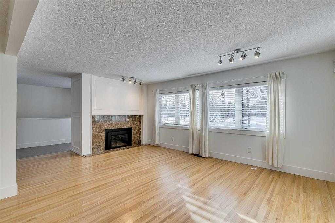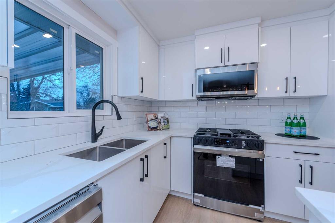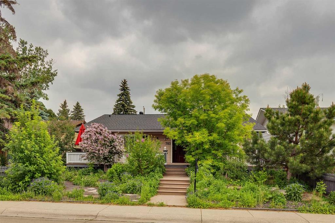103 Diamond Court SE
Calgary T2J 7B3
MLS® Number: A2230684
$ 934,800
5
BEDROOMS
3 + 1
BATHROOMS
2,261
SQUARE FEET
1992
YEAR BUILT
Welcome to 103 Diamond Court, a beautifully maintained and thoughtfully updated 5 bedroom, 3.5 bathroom home offering over 3,400 sq ft of stylish, functional, and fully air-conditioned living space in one of Calgary’s most desirable neighborhoods. Backing directly onto a large park with no rear neighbours, this home offers exceptional privacy and mountain views on clear days. Enjoy a peaceful retreat right in your own backyard. Just steps from the Bow River ridge and a short walk to Fish Creek Park, nature is truly at your doorstep. The community is ideal for families, with a brand new park nearby. Conveniently located just minutes from Deer Valley shopping centre, including CO-OP and No Frills, and with quick access to Southcentre Mall, Deerfoot Meadows, and 130th Avenue, this home offers timeless design, comfort, and outstanding accessibility. Inside, a showstopping oak staircase and refinished hardwood flooring set the tone. The main floor features formal living and dining rooms, a private den with custom built-ins, and a warm family room with a granite-surround gas fireplace and more custom cabinetry. The completely renovated kitchen is both beautiful and functional, with granite counters, stainless steel appliances, high-end cabinetry, and a quartz-topped raised dining table that doubles as an island. The bright nook opens into a lovely three-season sunroom with privacy screening—perfect for relaxed mornings or evening gatherings. Also on the main level are an updated powder room and a refreshed mudroom/laundry area with direct access from the heated garage. Upstairs, the spacious primary suite features two walk-in closets, an electric fireplace, and a fully renovated ensuite with heated floors, a large tub, and a glass shower. Two additional bedrooms—each with walk-in closets—share a stylish updated bathroom. Thoughtful built-ins throughout add charm and storage. The fully developed basement includes two more bedrooms, a 3-piece bathroom, a cozy family room with gas fireplace, a wet bar, new plush carpet, and plenty of storage, ideal for teens, guests, or multigenerational living. The front and back yards are filled with mature perennials, including hostas and ferns. The backyard retreat features a large deck with storage underneath, a custom stone patio, and beautiful park views. Recent updates include full Poly B replacement (2021), new lighting and fans, fresh interior paint, furnace (2022), hot water tank (2020), water softener (2021), main floor gas fireplace (2024), roof (2010), and updated windows. This turnkey home blends thoughtful upgrades, serene outdoor space, and a prime location. Don’t miss the chance to make 103 Diamond Court your forever home.
| COMMUNITY | Diamond Cove |
| PROPERTY TYPE | Detached |
| BUILDING TYPE | House |
| STYLE | 2 Storey |
| YEAR BUILT | 1992 |
| SQUARE FOOTAGE | 2,261 |
| BEDROOMS | 5 |
| BATHROOMS | 4.00 |
| BASEMENT | Finished, Full |
| AMENITIES | |
| APPLIANCES | Central Air Conditioner, Dishwasher, Electric Range, Garage Control(s), Microwave, Range Hood, Refrigerator, Washer/Dryer |
| COOLING | Central Air |
| FIREPLACE | Electric, Gas |
| FLOORING | Carpet, Ceramic Tile, Hardwood |
| HEATING | In Floor, Forced Air |
| LAUNDRY | Main Level |
| LOT FEATURES | Back Yard, Corner Lot, Front Yard, Garden, Landscaped, Lawn, No Neighbours Behind, Private, Treed |
| PARKING | Double Garage Attached, Driveway |
| RESTRICTIONS | None Known |
| ROOF | Asphalt Shingle |
| TITLE | Fee Simple |
| BROKER | RE/MAX Realty Professionals |
| ROOMS | DIMENSIONS (m) | LEVEL |
|---|---|---|
| Bedroom | 11`3" x 10`2" | Basement |
| Bedroom | 11`3" x 7`9" | Basement |
| 3pc Bathroom | 6`11" x 8`9" | Basement |
| 2pc Bathroom | 5`8" x 3`2" | Main |
| Bedroom - Primary | 13`6" x 15`3" | Second |
| 4pc Ensuite bath | 10`9" x 12`11" | Second |
| Bedroom | 11`1" x 11`11" | Second |
| Bedroom | 12`1" x 11`9" | Second |
| 3pc Bathroom | 7`10" x 5`1" | Second |




