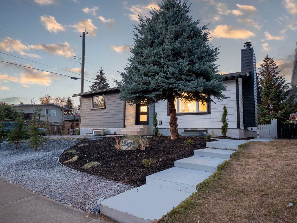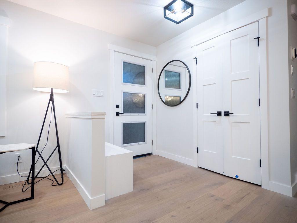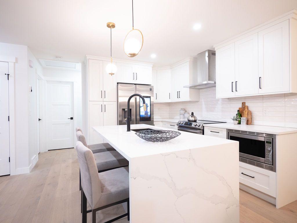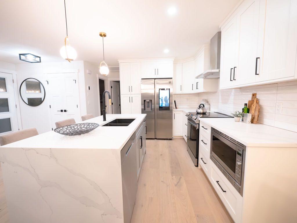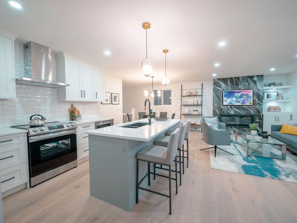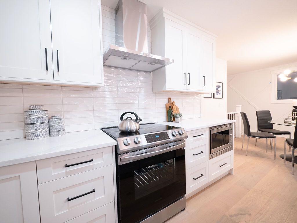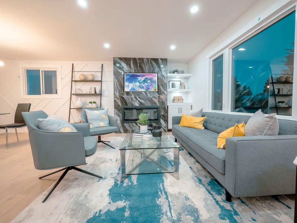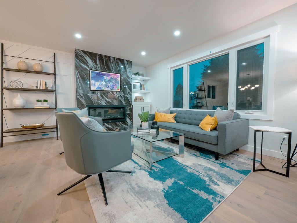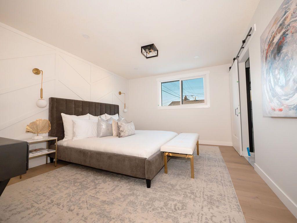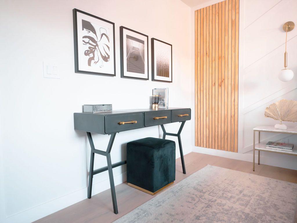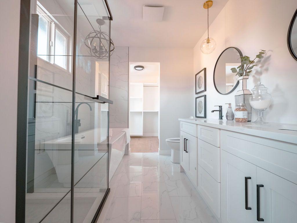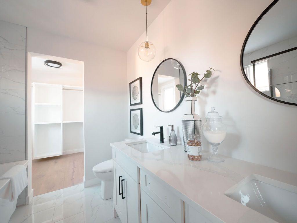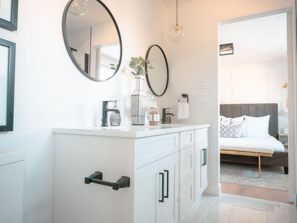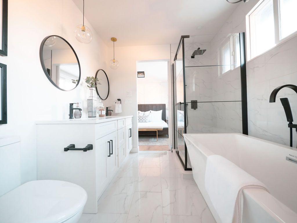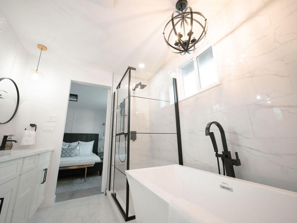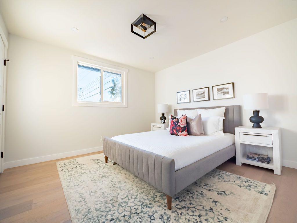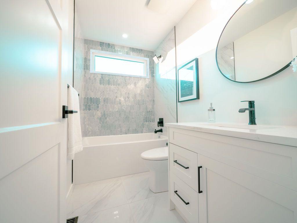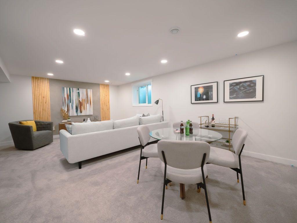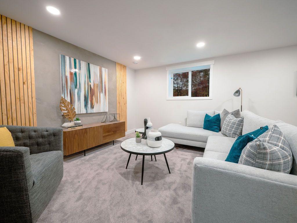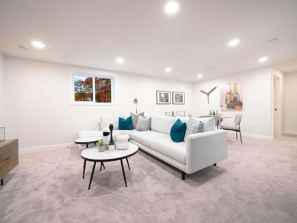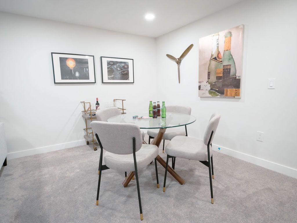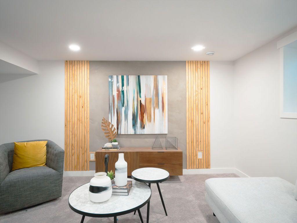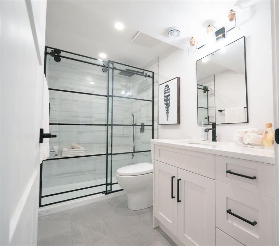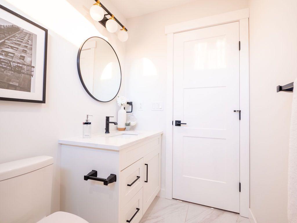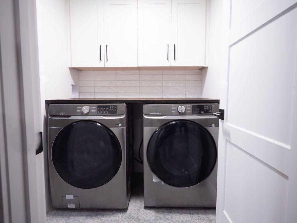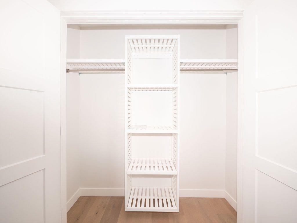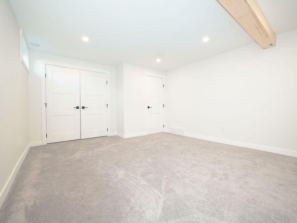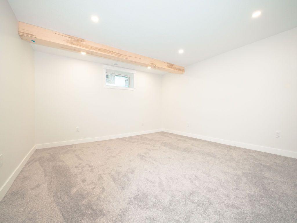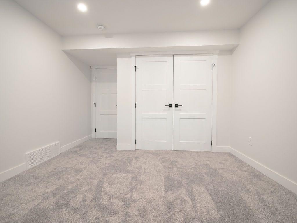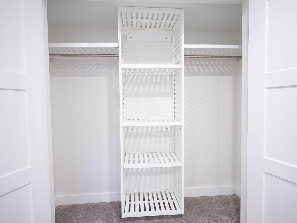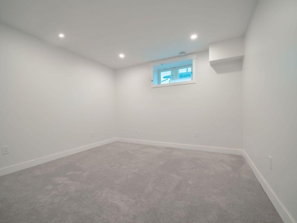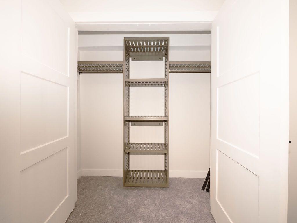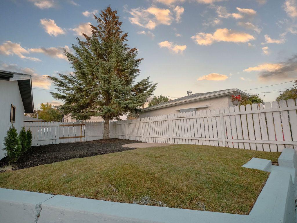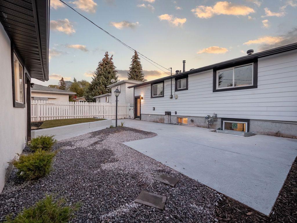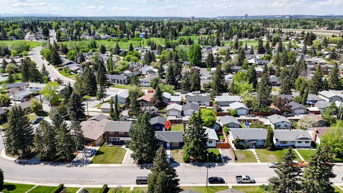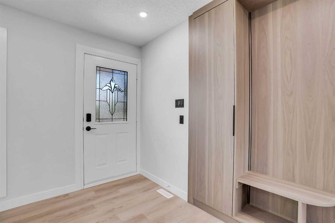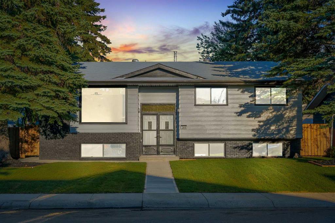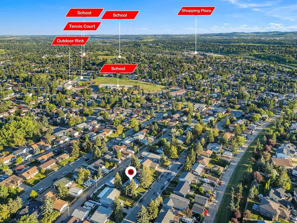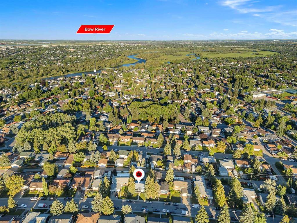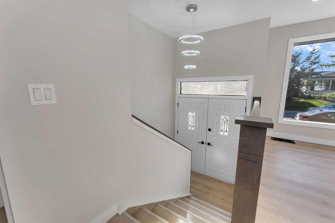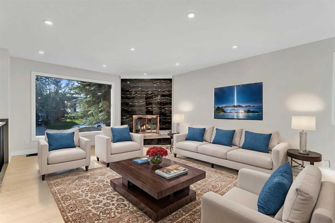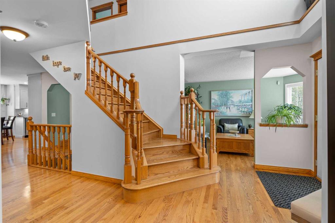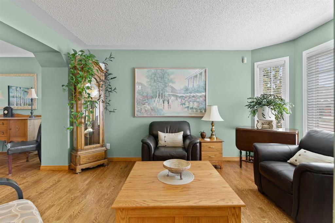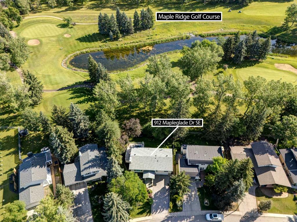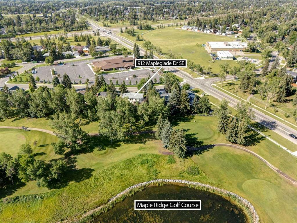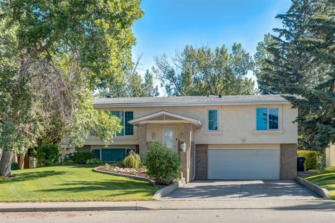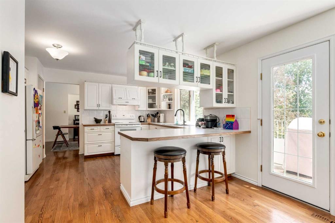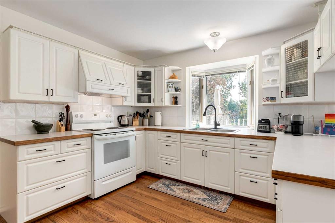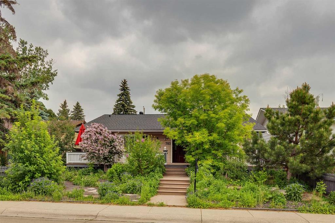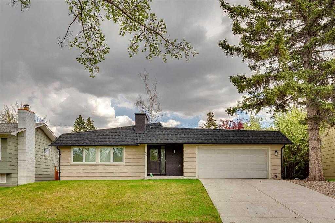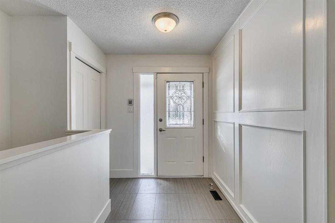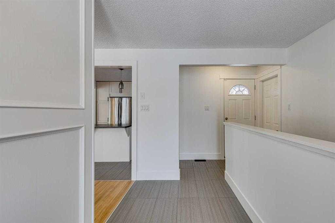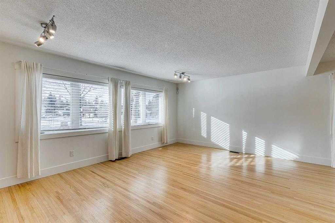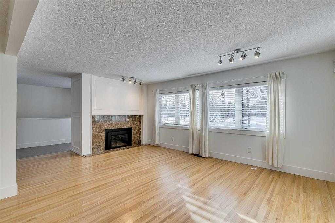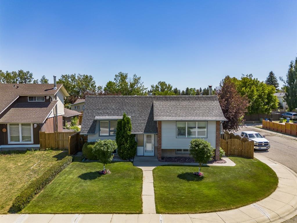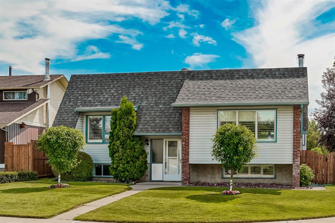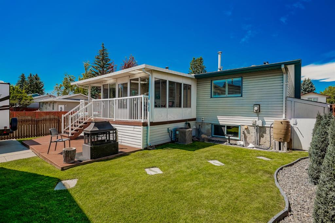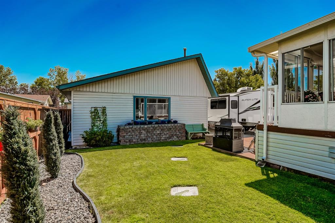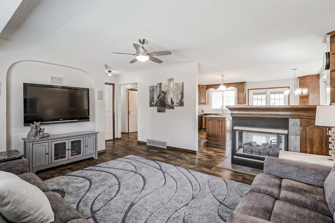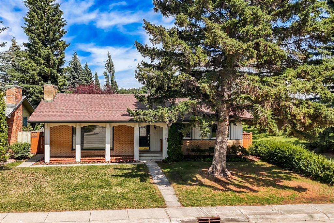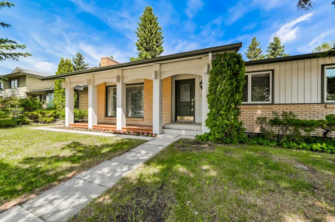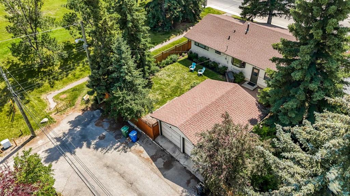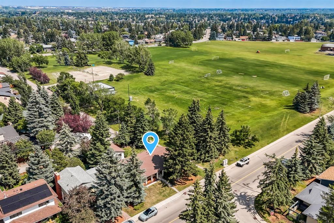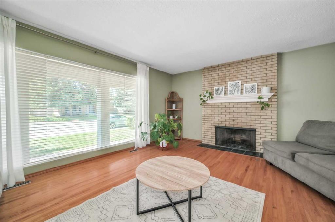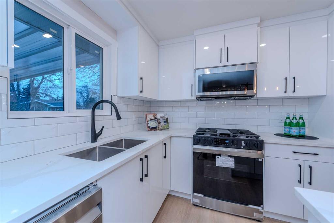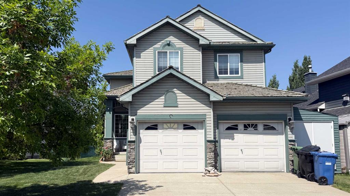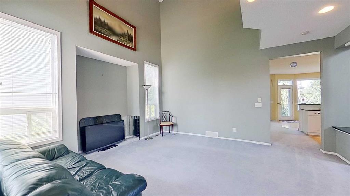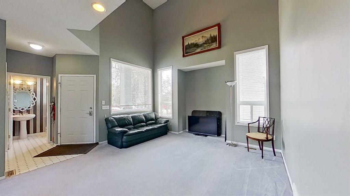1349 Lake Sylvan Drive SE
Calgary T2J 3Z5
MLS® Number: A2221064
$ 849,990
4
BEDROOMS
3 + 0
BATHROOMS
1,054
SQUARE FEET
1972
YEAR BUILT
Step into this impressively renovated home, gutted and transformed inside and out approximately two years ago, where a wide open floor plan immediately captivates. The heart of this home is the stunning kitchen, part of the extensive renovation completed around mid-2023, boasting a massive island with a striking waterfall quartz countertop. It's fully equipped with stainless steel appliances, ample storage in a large pantry, and sleek quartz counters throughout. Don't be deceived by the exterior; this home offers surprisingly spacious rooms. The master suite is a true retreat, measuring 14'5"x11'8". It features a luxurious full ensuite, also part of the home's comprehensive renovation, complete with dual sinks, a beautifully tiled glass shower, a separate soaker tub, and a walk-in closet outfitted with custom shelving. The main floor also includes a large second bedroom, another full bathroom, and an inviting open-concept dining and living area. A cozy fireplace and gleaming hardwood floors, all updated during the renovation, enhance the warmth and elegance of this space. Descend to the fully finished basement to discover an expansive family room, perfect for entertaining or relaxing. This level, also fully renovated, houses a stylish laundry room, a full bathroom with a tiled glass shower, and two additional generously sized bedrooms. The layout here offers excellent potential to create an in-law suite or a separate second unit by adding a kitchen, A secondary suite would be subject to approval and permitting by the city/ municipality. The exterior, completely redone roughly two years ago, features durable Hardie siding, concrete walkways, and landscaping. A double detached garage provides ample parking and storage. Investment Opportunity & Versatility: This property has a proven track record as a successful Airbnb rental, boasting excellent ratings, making it a turnkey option for those interested in a short-term rental business. Alternatively, its thoughtful layout easily lends itself to multi-generational living or conversion into two separate units. This exceptional, fully renovated home is a rare find, offering both a beautiful living space and significant income potential. An absolute must-see.
| COMMUNITY | Bonavista Downs |
| PROPERTY TYPE | Detached |
| BUILDING TYPE | House |
| STYLE | Bungalow |
| YEAR BUILT | 1972 |
| SQUARE FOOTAGE | 1,054 |
| BEDROOMS | 4 |
| BATHROOMS | 3.00 |
| BASEMENT | Finished, Full |
| AMENITIES | |
| APPLIANCES | Dishwasher, Dryer, Electric Stove, Microwave, Refrigerator, Washer |
| COOLING | None |
| FIREPLACE | Electric |
| FLOORING | Carpet, Hardwood, Tile |
| HEATING | Forced Air, Natural Gas |
| LAUNDRY | In Basement |
| LOT FEATURES | Back Lane, Back Yard, Corner Lot, Front Yard, Landscaped |
| PARKING | Double Garage Detached |
| RESTRICTIONS | None Known |
| ROOF | Asphalt Shingle |
| TITLE | Fee Simple |
| BROKER | HouseSigma Inc. |
| ROOMS | DIMENSIONS (m) | LEVEL |
|---|---|---|
| Bedroom | 12`7" x 14`10" | Basement |
| 4pc Bathroom | 4`11" x 9`10" | Basement |
| Bedroom | 10`9" x 12`10" | Basement |
| Bedroom - Primary | 11`8" x 14`5" | Main |
| 5pc Ensuite bath | 8`4" x 7`6" | Main |
| Bedroom | 11`8" x 11`2" | Main |
| 4pc Bathroom | 8`3" x 4`11" | Main |

