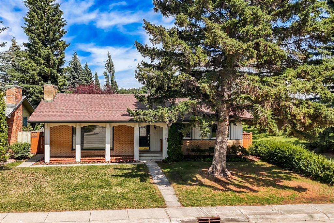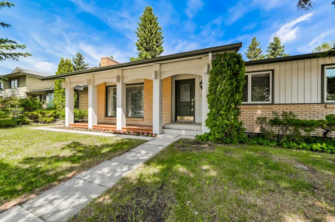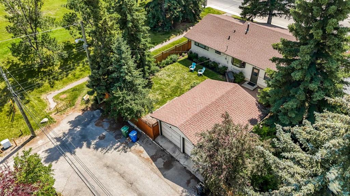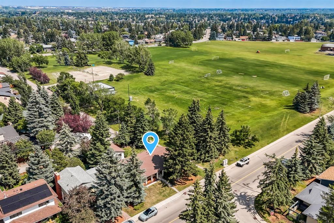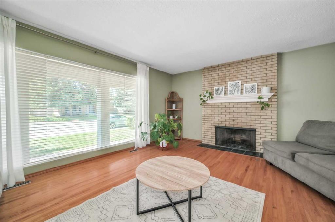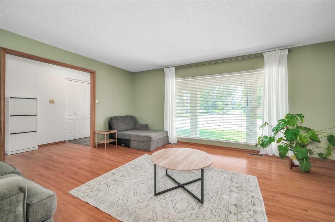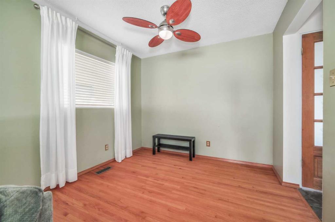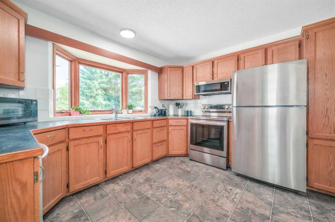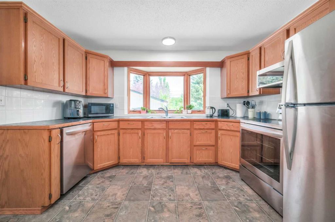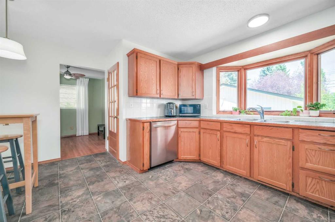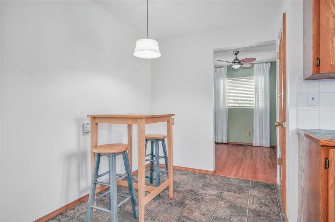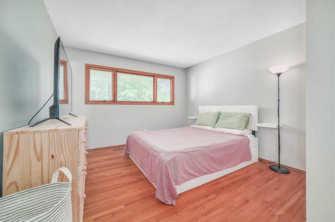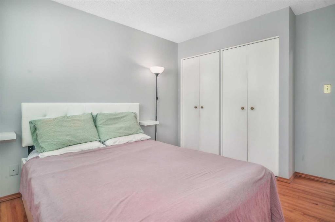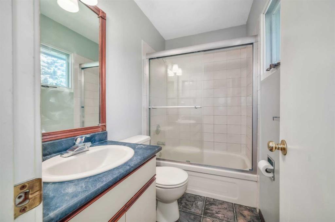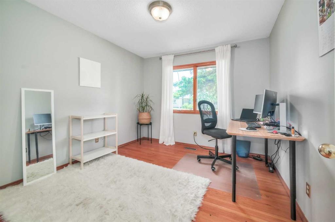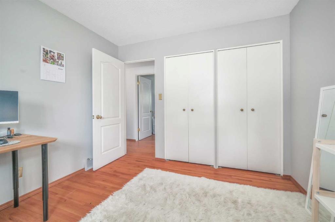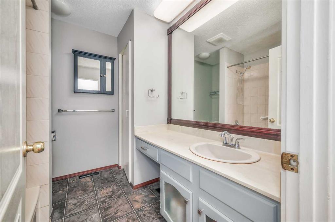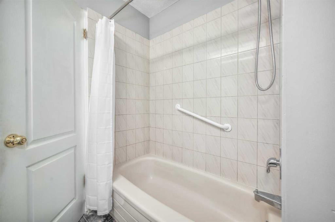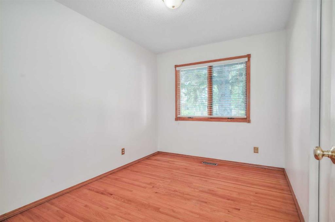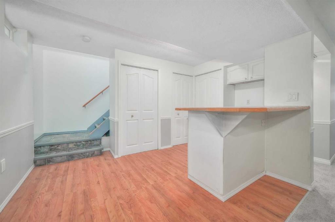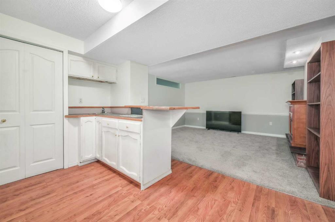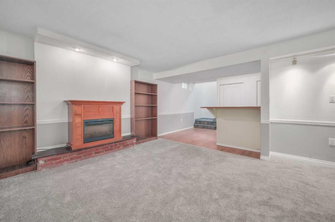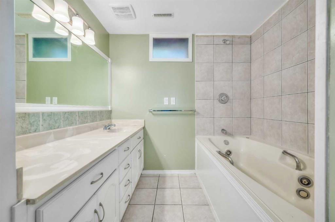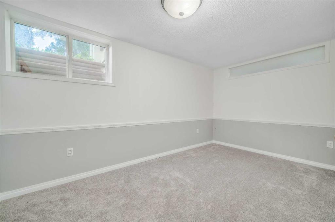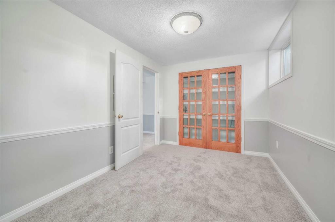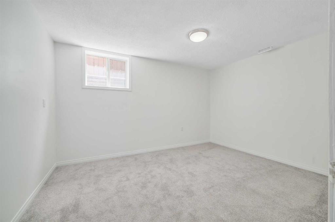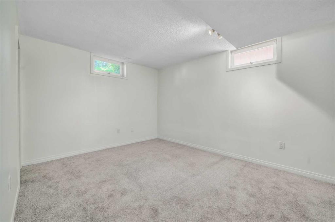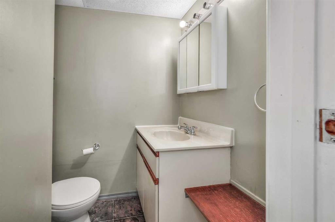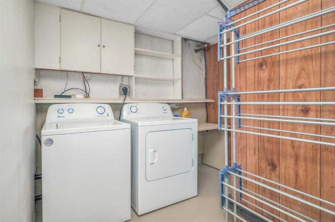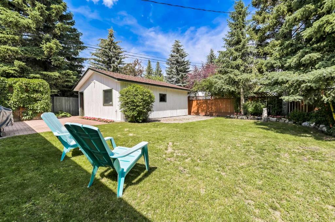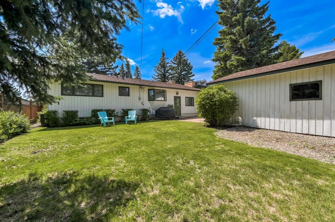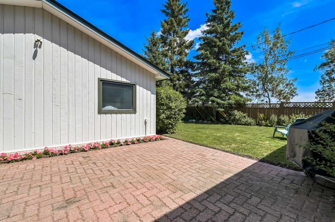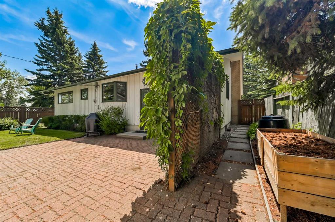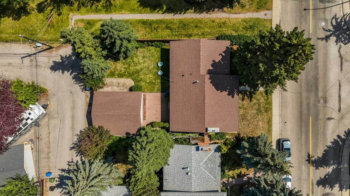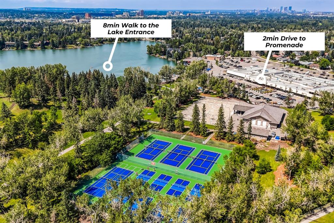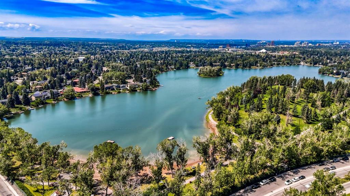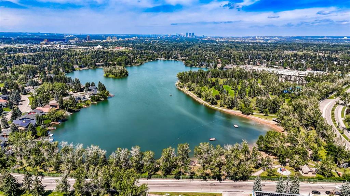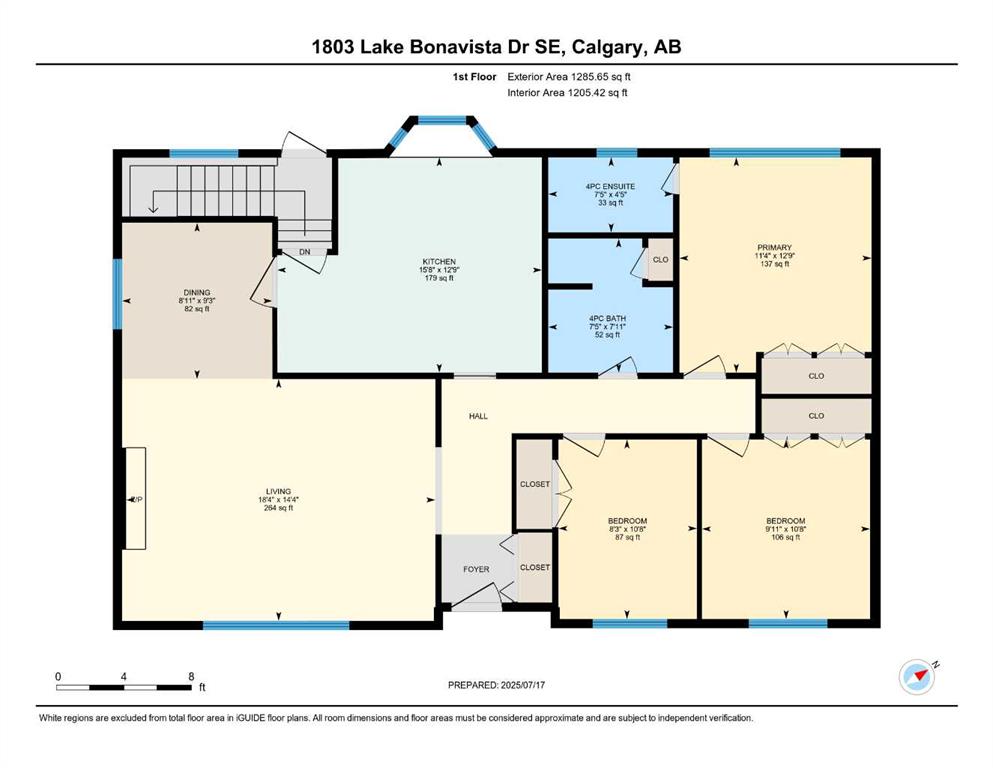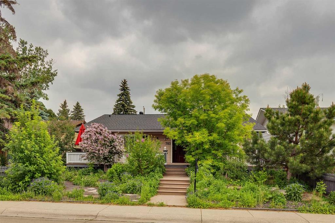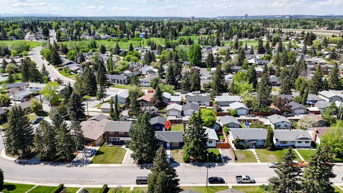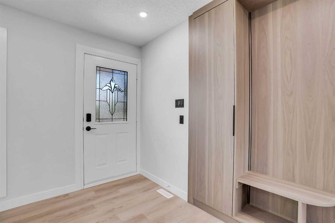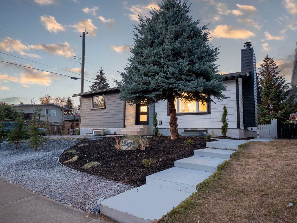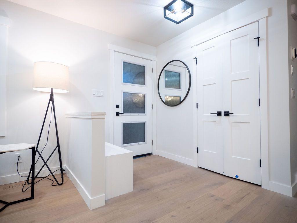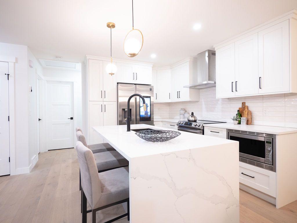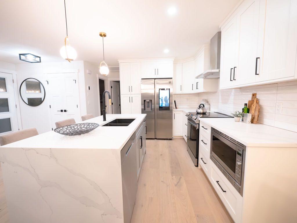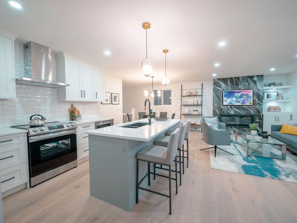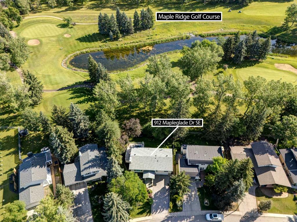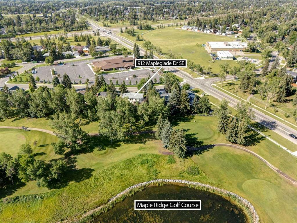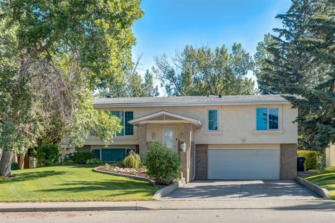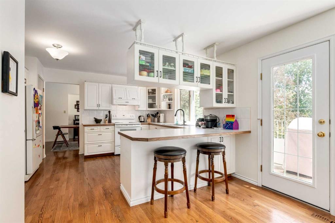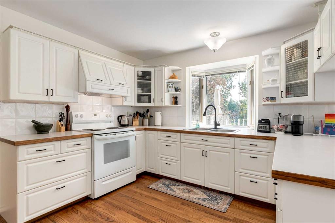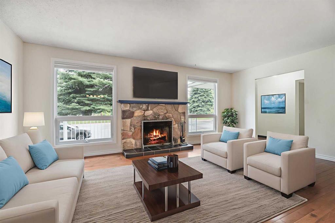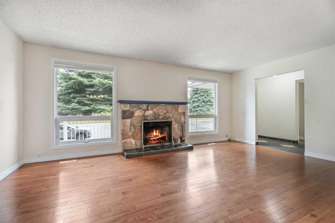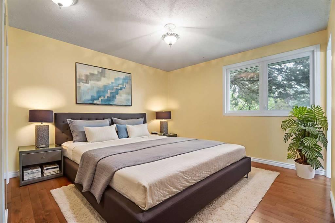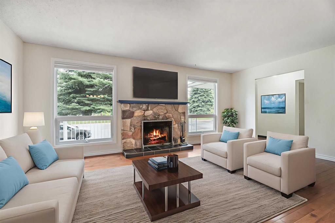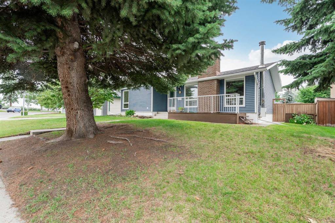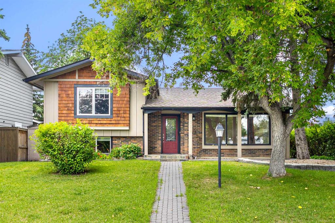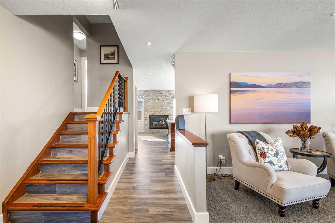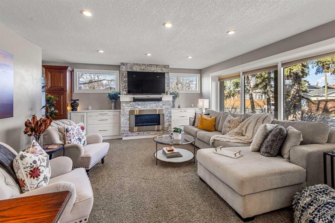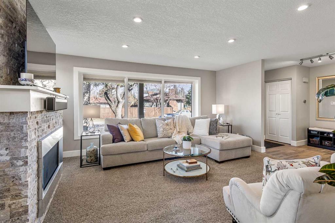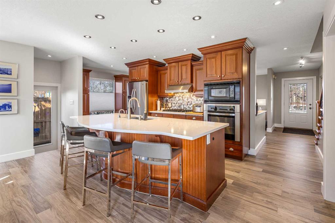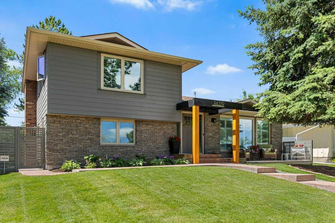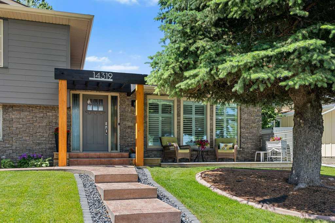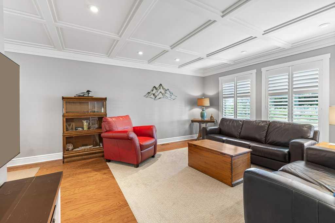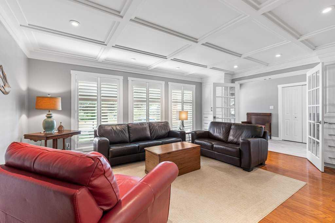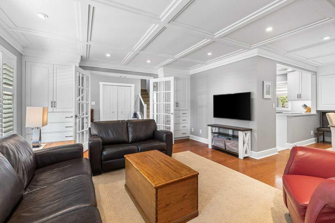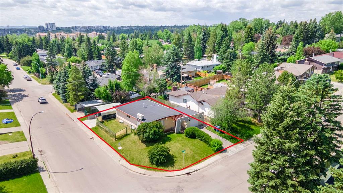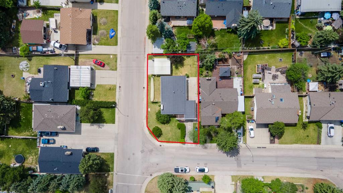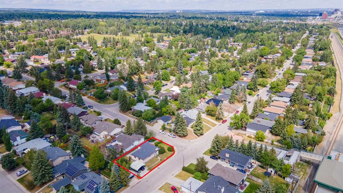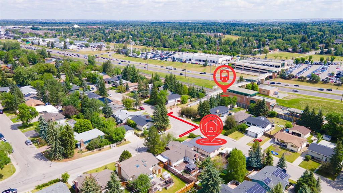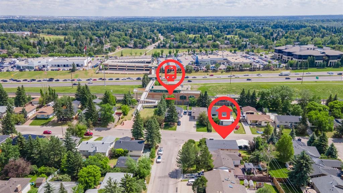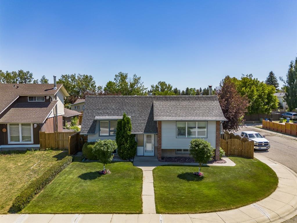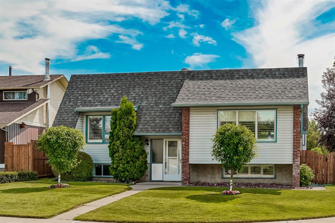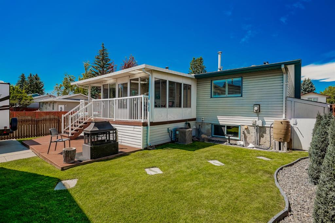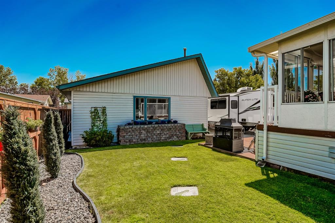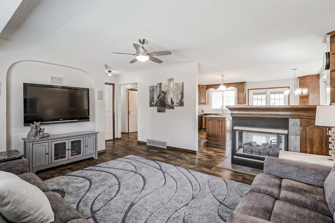1803 Lake Bonavista Drive SE
Calgary T2J2W7
MLS® Number: A2241082
$ 820,000
6
BEDROOMS
3 + 1
BATHROOMS
1,286
SQUARE FEET
1971
YEAR BUILT
*OPEN HOUSE SUN JULY 20th 1:00PM-3:00PM* Welcome to this well maintained Keith built bungalow in the prestigious community of Lake Bonavista. Located just a short walk from the lake entrance, schools, and shopping, this beautiful home offers over 2,400 sq. ft. of developed living space on a bright east-west exposed lot, backing onto a paved alley with an oversized double detached garage. With a front porch, a private rear patio, and direct access to an open green space next door, this home blends comfort, charm, and community in one of Calgary’s most established lake-access neighbourhoods. Step inside to a warm and inviting main floor featuring hardwood floors and large bright windows. The heart of the home is a spacious living room with a classic brick wood-burning fireplace, which flows into the dining area and bright oak kitchen with bay window, new appliances, and plenty of cabinet space. The main floor includes 3 bedrooms, including a primary suite with its own 4-piece ensuite, plus a second full bathroom for family or guests. The fully developed basement adds incredible versatility with two additional bedrooms, a den/flex room, a 3 and 2-piece bathroom, a large recreation space with electric fireplace, and wet bar area—perfect for entertaining or multi-generational living. There is also a functional laundry area. Outdoors, the large sunny west-facing backyard offers space to relax and entertain with a private patio, lush green space, mature trees, and easy access to the south facing park. Additional highlights include a covered front porch, and strong curb appeal. Set in the heart of Lake Bonavista, with year-round lake access, top-rated schools, playgrounds, transit, and all amenities close by, this is your chance to own a well-cared-for home in one of Calgary’s most sought-after neighbourhoods. Book your private showing today!
| COMMUNITY | Lake Bonavista |
| PROPERTY TYPE | Detached |
| BUILDING TYPE | House |
| STYLE | Bungalow |
| YEAR BUILT | 1971 |
| SQUARE FOOTAGE | 1,286 |
| BEDROOMS | 6 |
| BATHROOMS | 4.00 |
| BASEMENT | Finished, Full |
| AMENITIES | |
| APPLIANCES | Dishwasher, Dryer, Electric Stove, Microwave Hood Fan, Refrigerator, Washer |
| COOLING | None |
| FIREPLACE | Gas, Wood Burning |
| FLOORING | Carpet, Hardwood, Tile |
| HEATING | Forced Air |
| LAUNDRY | In Basement |
| LOT FEATURES | Back Lane, Many Trees, Rectangular Lot, See Remarks |
| PARKING | Double Garage Detached, Oversized |
| RESTRICTIONS | Utility Right Of Way |
| ROOF | Asphalt Shingle |
| TITLE | Fee Simple |
| BROKER | 2% Realty |
| ROOMS | DIMENSIONS (m) | LEVEL |
|---|---|---|
| Bedroom | 12`10" x 10`4" | Basement |
| Bedroom | 12`11" x 10`2" | Basement |
| 2pc Bathroom | 0`0" x 0`0" | Basement |
| 3pc Bathroom | 0`0" x 0`0" | Basement |
| Bedroom | 8`5" x 13`11" | Basement |
| Game Room | 14`1" x 14`7" | Basement |
| Bedroom - Primary | 12`9" x 11`4" | Main |
| Bedroom | 10`8" x 9`11" | Main |
| Bedroom | 10`8" x 8`3" | Main |
| 4pc Bathroom | 0`0" x 0`0" | Main |
| 4pc Ensuite bath | 0`0" x 0`0" | Main |
| Kitchen | 12`9" x 15`8" | Main |
| Living Room | 14`4" x 18`4" | Main |
| Dining Room | 9`3" x 8`11" | Main |

